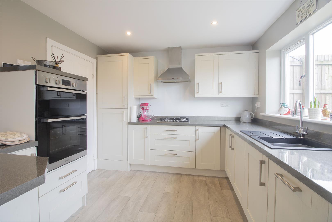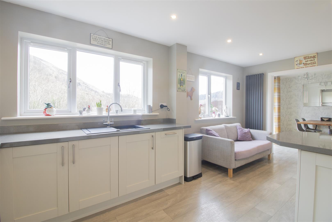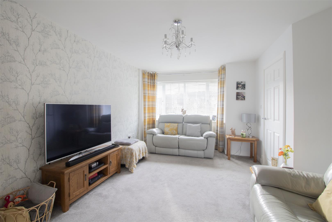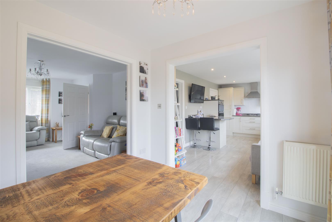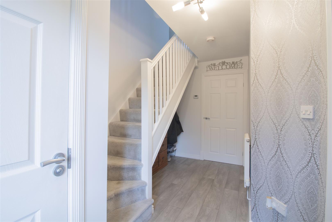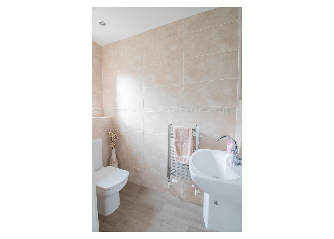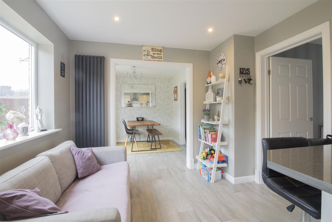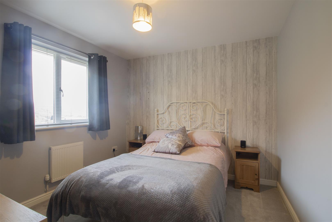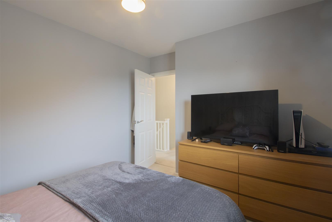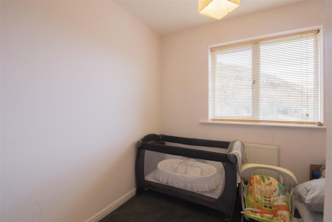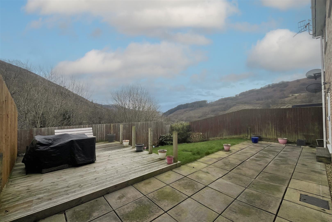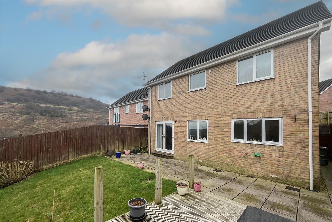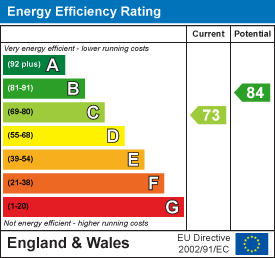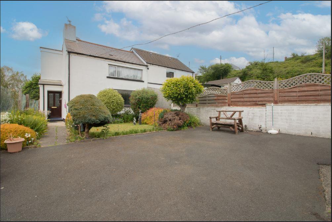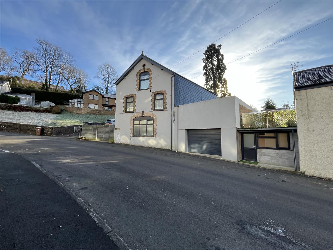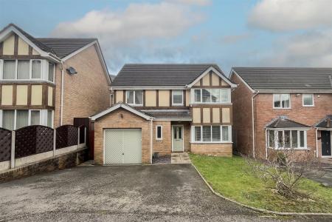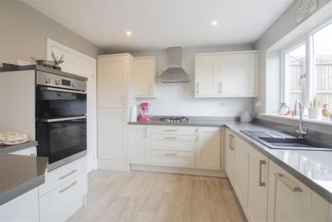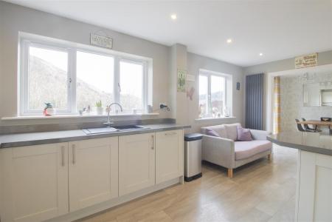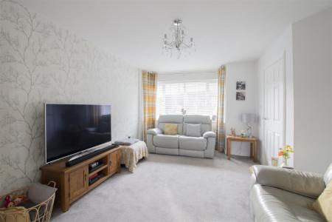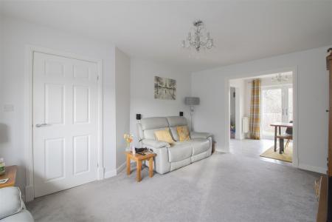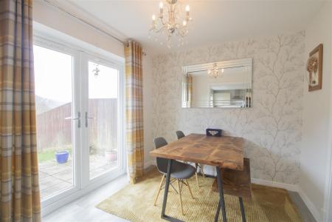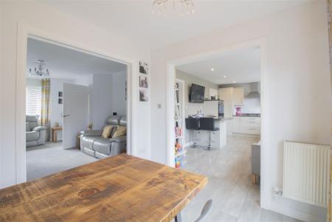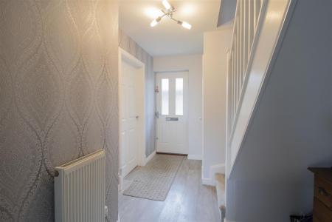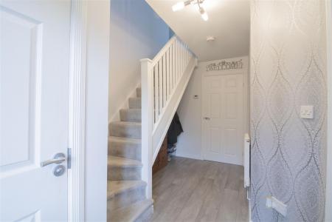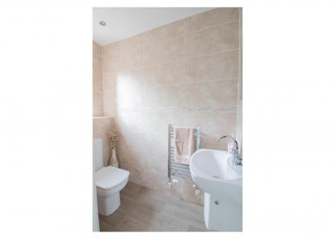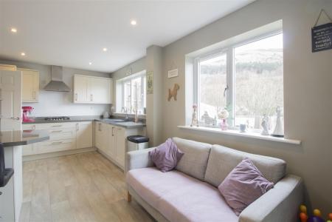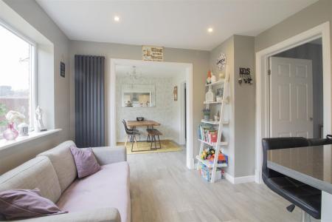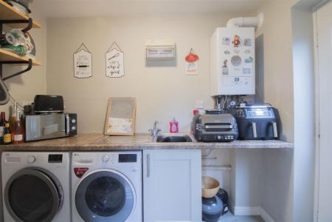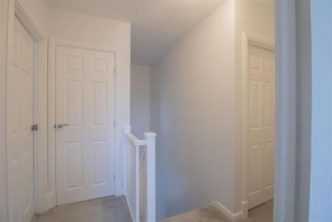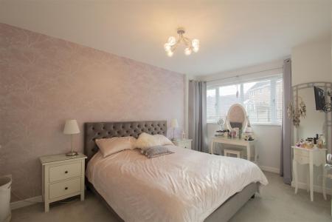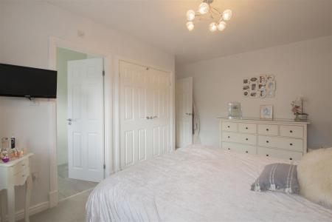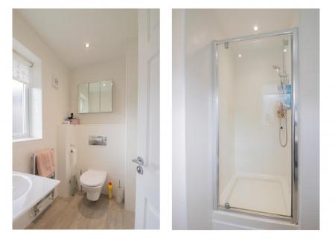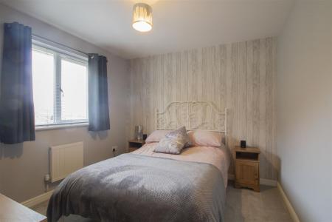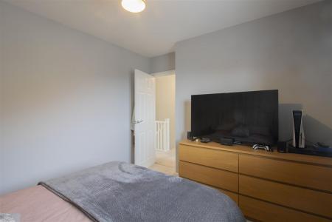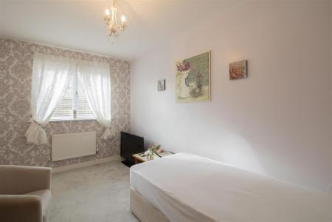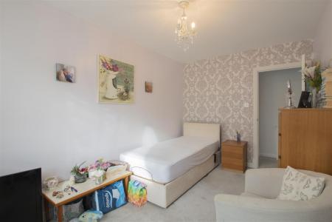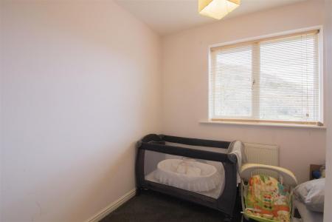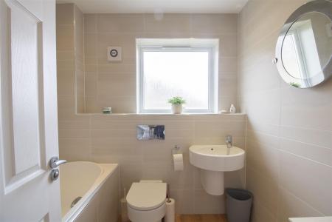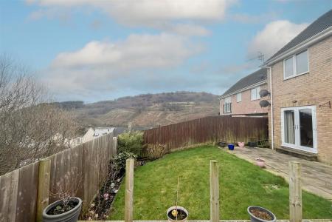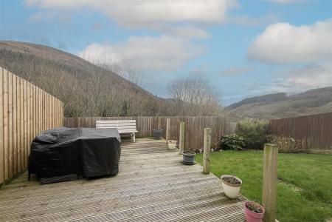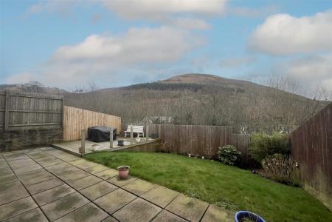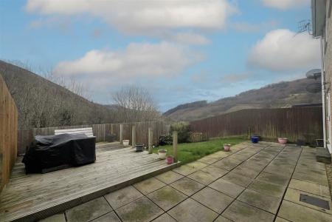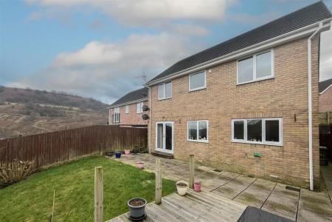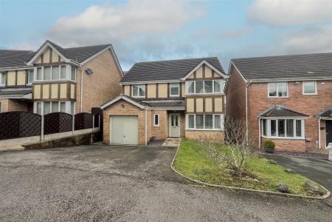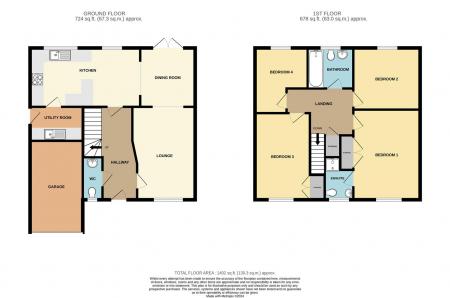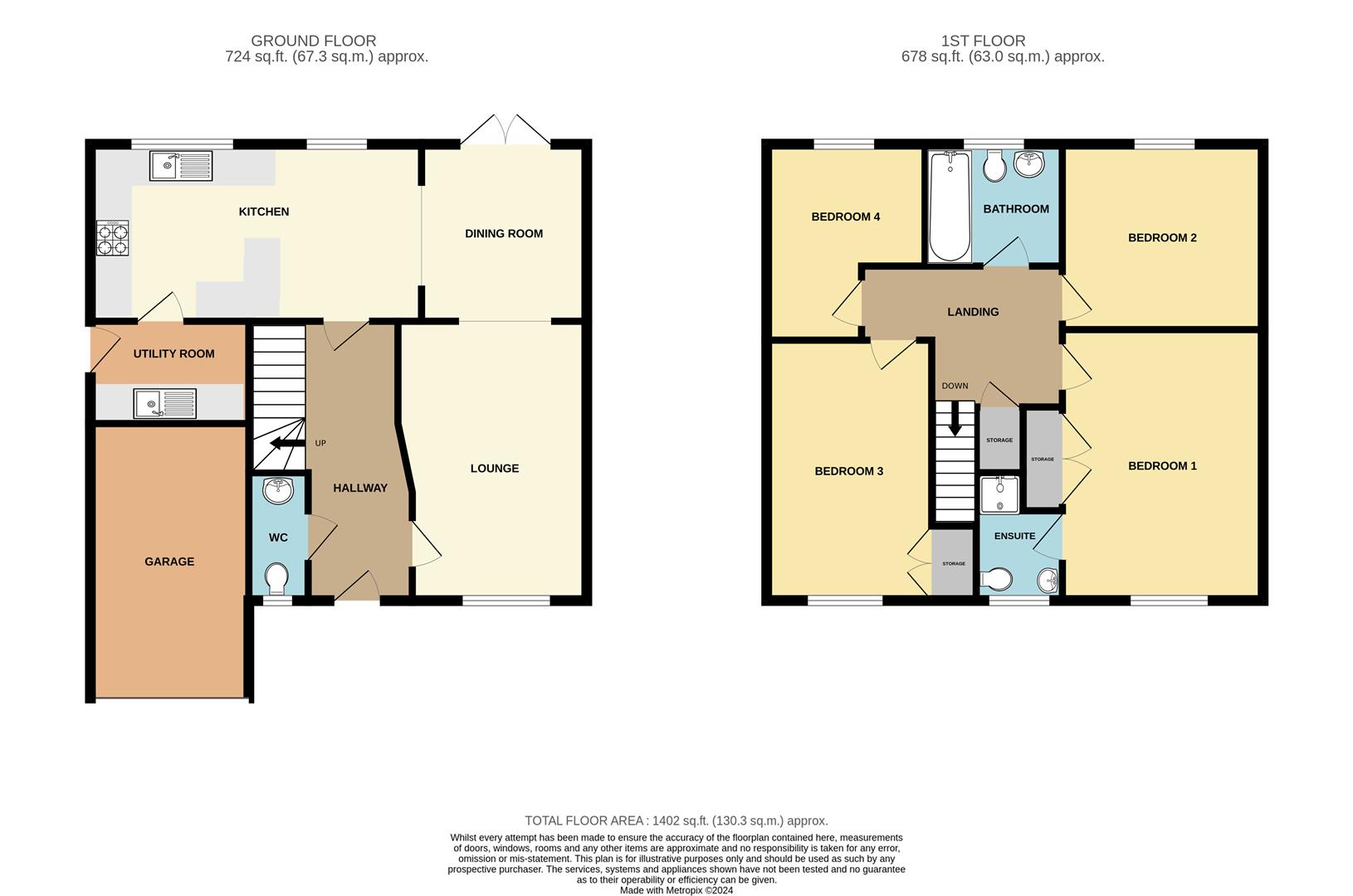- SUBSTANTIAL DETACHED PROPERTY
- TWO RECEPTION ROOMS
- FITTED KITCHEN/DINING ROOM
- GROUND FLOOR CLOAKROOM/WC
- UTILITY
- FOUR GOOD SIZE BEDROOMS
- MASTER EN-SUITE
- FAMILY BATHROOM
- DRIVEWAY AND GARAGE
- ENCLOSED REAR GARDEN WITH VIEWS
4 Bedroom House for sale in Newport
**SUBSTANTIAL WELL PRESENTED FOUR BEDROOM DETACHED PROPERTY**
Parkmans are delighted to offer this well presented, four bedroom detached family home situated on Woodside Walk in Wattsville. Set in a lovely cul-de-sac position in a quiet area with lovely views and benefitting from off road parking and garage.
The property provides excellent size family living accommodation with two reception rooms, good size fitted kitchen/dining room, utility room and ground floor cloakroom/wc. To the first floor are four generous sized bedrooms, master en-suite and family bathroom. To the rear of the property is a well laid enclosed garden benefitting from lovely views.
Viewing is highly recommended.
TENURE: We are advised Freehold
EPC: C
COUNCIL TAX BAND: F
Hallway - 4.29 x 2.97 (14'0" x 9'8") - Front entrance door, vinyl wood effect flooring, radiator.
Wc - 2.14 x 0.90 (7'0" x 2'11") - Fully tiled, close coupled WC, vanity wash hand basin, heated towel rail, vinyl wood effect flooring, UPVC double glazed obscured window to front.
Lounge - 4.65m min 5.26m max x 3.15m min 3.76m max (15'3" m - UPVC double glazed window to front, plaster walls and ceiling, carpeted, radiator, power points.
Dining Room - 2.61 x 2.75 (8'6" x 9'0") - UPVC double glazed French doors to rear, plaster walls and ceiling, laminate flooring, radiator, power points.
Kitchen/Dining Room - 2.96 x 5.52 (9'8" x 18'1") - Lovely size kitchen/dining room fitted with a range of Shaker style base and wall units, work surfaces over, integrated dish washer, gas hob, chimney style extractor hood, eye level double oven, breakfast bar, polycarbonate single drainer sink with mixer tap, open plan seating area, plaster walls and ceiling, UPVC double glazed windows to rear, power points, vertical radiator, vinyl wood effect flooring.
Utility Room - 1.71 x 2.64 (5'7" x 8'7") - Matching base units to kitchen with work surface over, stainless steel single drainer sink, plumbing for automatic washing machine, space for dryer, Baxi boiler, door leading to rear garden, radiator, power points, vinyl wood effect flooring.
Landing - Plaster walls and ceiling, carpeted, radiator, power points, storage cupboard, roof access hatch (loft boarded with lighting).
Bedroom One - 4.92 x 3.12 (16'1" x 10'2") - UPVC double glazed window to front, plaster walls and ceiling, carpeted, radiator, power points., built in wardrobes
En Suite - 2.39 x 2.06 (7'10" x 6'9") - UPVC double glazed obscured window to front, step in shower cubicle, vanity wash hand basin, concealed cistern wc, heated towel rail, vinyl wood effect flooring.
Bedroom Two - 3.08 x 3.31 (10'1" x 10'10") - UPVC double glazed window to rear, plaster walls and ceiling, carpeted, radiator, power points.
Bedroom Three - 4.43 x 2.74 (14'6" x 8'11") - UPVC double glazed window to front, plaster walls and ceiling, carpeted, radiator, power points, built in wardrobes
Bedroom Four - 3.26 x 2.63 (10'8" x 8'7") - UPVC double glazed window to rear, plaster walls and ceiling, laminate flooring, radiator, power points.
Bathroom - 2.11 x 2.29 (6'11" x 7'6" ) - Fitted with a modern white suite, tiled in bath with shower over, vanity wash hand basin, concealed cistern WC, fully tiled, heated towel rail, laminate flooring, UPVC double glazed obscured window to rear.
External - To the front: Driveway providing off road parking, garage, lawn.
To the rear: Good size well laid and enclosed rear garden with stunning views, patio, decked area and lawn.
Important information
Property Ref: 556756_32879659
Similar Properties
Hawthorn Drive, Pontllanfraith, Blackwood
3 Bedroom Detached House | £355,000
**IMMACULATELY PRESENTED DETACHED DORMER BUNGALOW**Parkmans are delighted to offer for sale this extremely well presente...
Castle Street, Fleur De Lis, Blackwood
3 Bedroom Semi-Detached House | Guide Price £350,000
**FANTASTIC LOCATION** SPACIOUS COTTAGE WITH BEAUTIFUL GARDENS**REDUCED**Parkmans are pleased to offer for sale this del...
The Brewery House, Church Road, Risca, Newport
5 Bedroom House | Guide Price £349,950
**BEAUTIFUL AND UNIQUE FIVE BEDROOM FAMILY HOME**Parkmans are delighted to present for sale this unique, spacious five b...
Woodside Walk, Wattsville, Crosskeys
5 Bedroom Detached House | £375,000
**FANTASTIC FAMILY LIVING FIVE BEDROOM DETACHED PROPERTY WITH FANTASTIC VIEWS**Parkmans are delighted to offer for sale,...
4 Bedroom House | £395,000
**FANTASTIC VILLA STYLE SEMI DETACHED FOUR BEDROOM PROPERTY WITH DOUBLE GARAGE**Parkmans are delighted to bring to the m...
4 Bedroom Detached Bungalow | £399,950
**STUNNING 4/5 BEDROOM DETACHED DORMER BUNGALOW**Parkmans are delighted to offer for sale this beautiful 4/5 bedroom det...
How much is your home worth?
Use our short form to request a valuation of your property.
Request a Valuation


