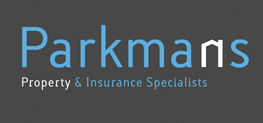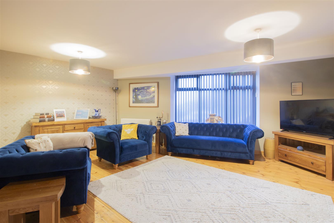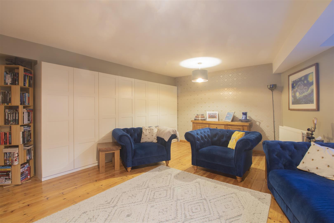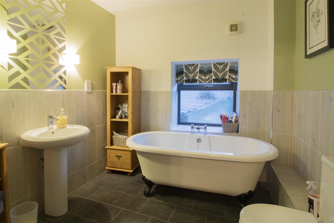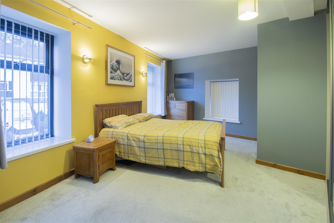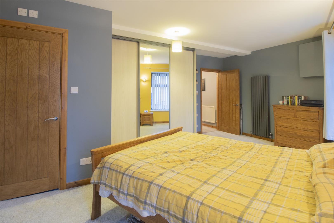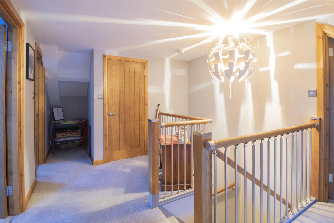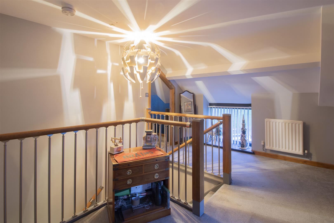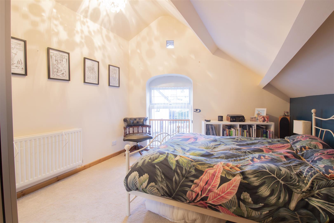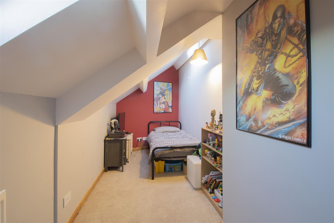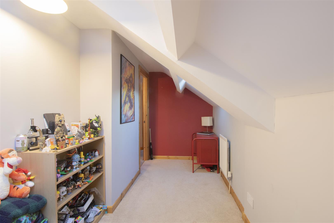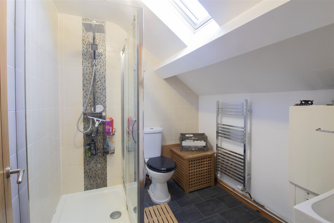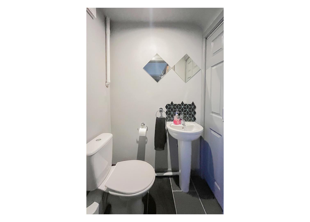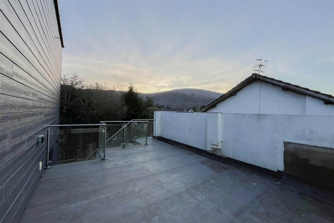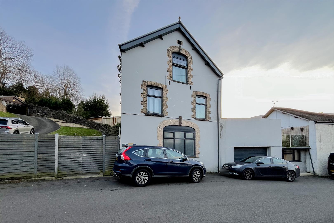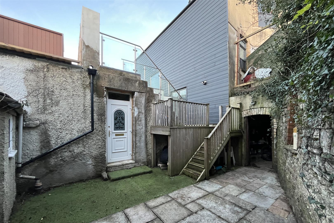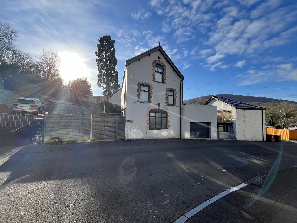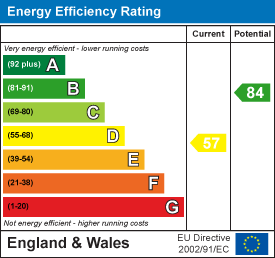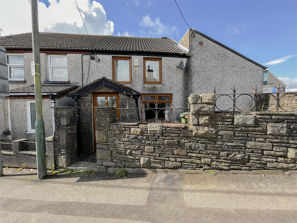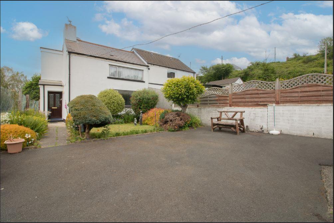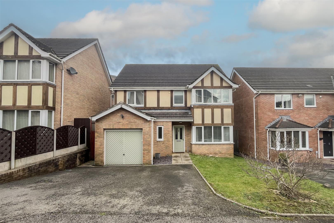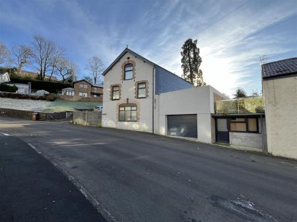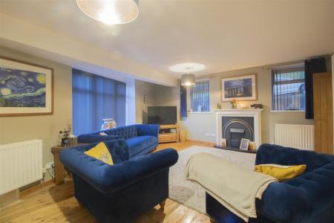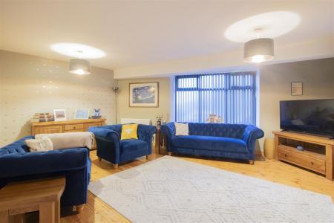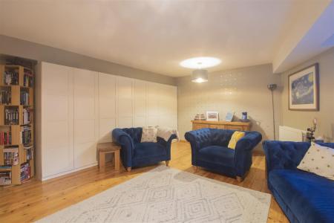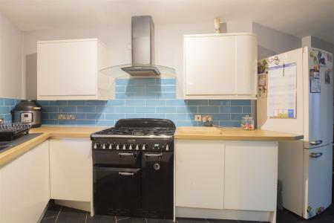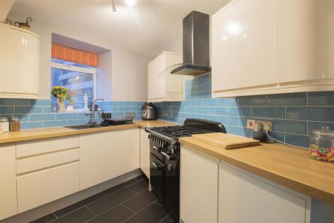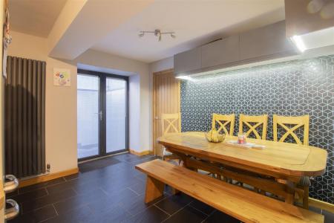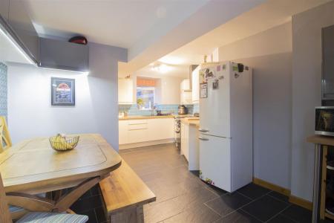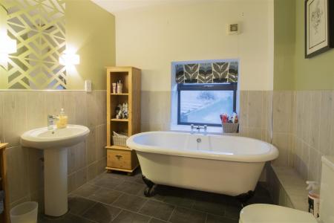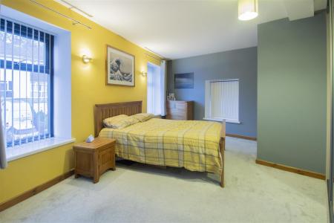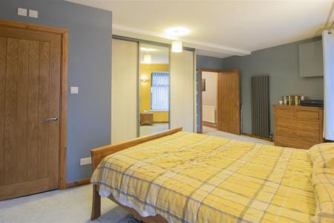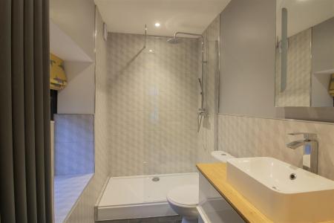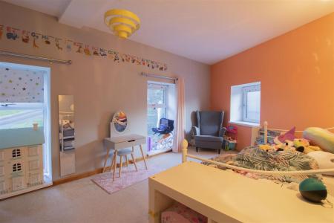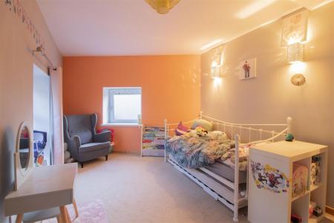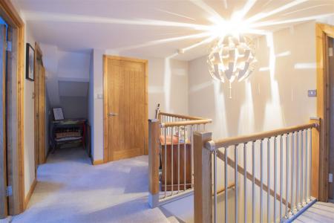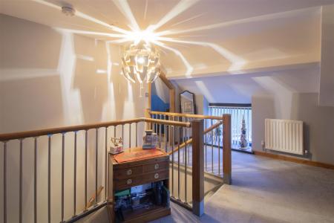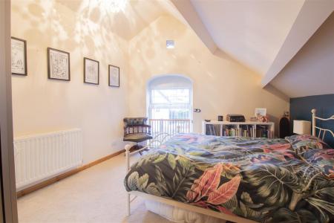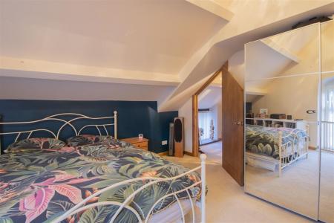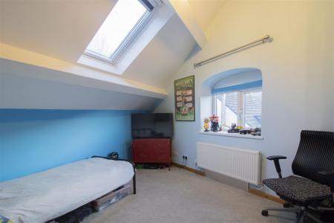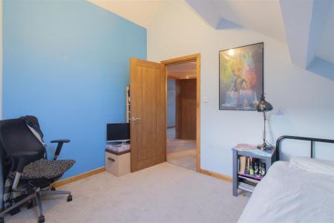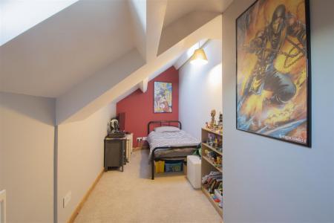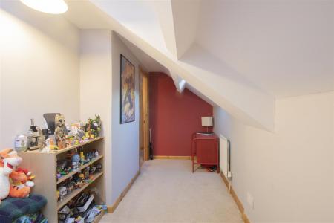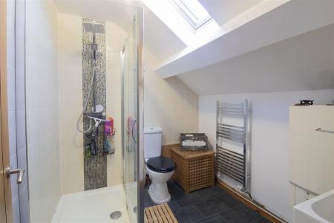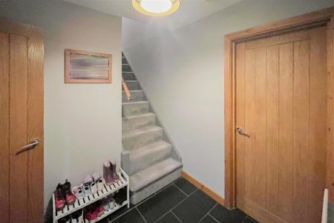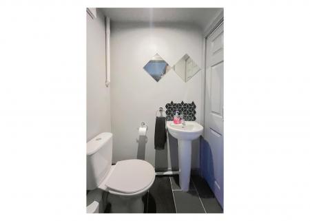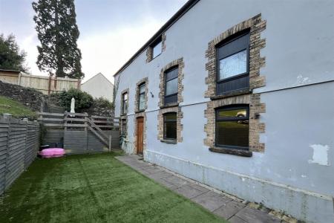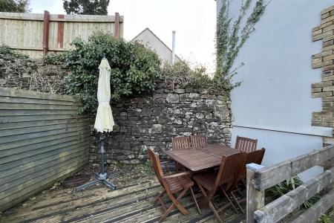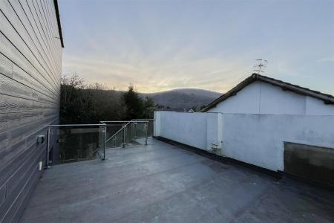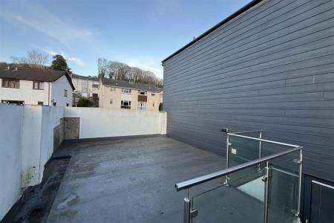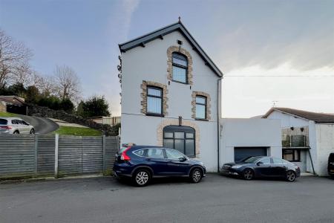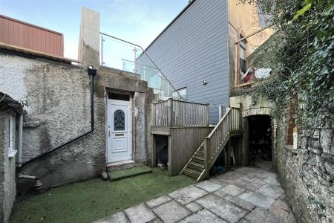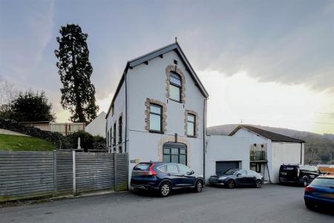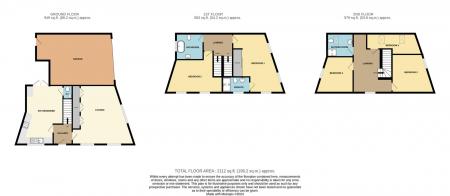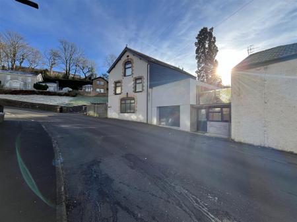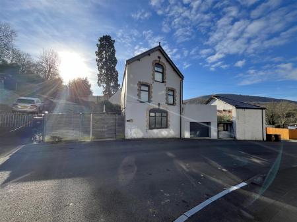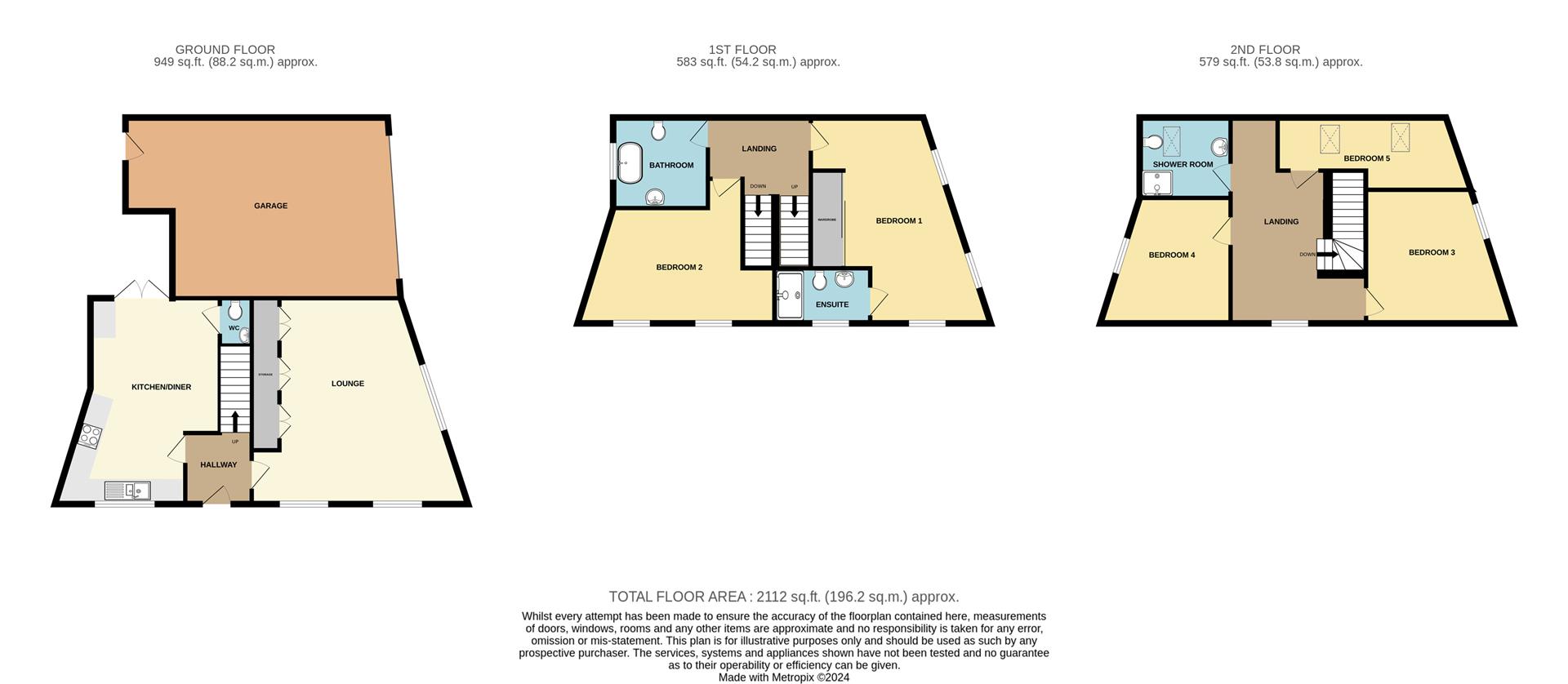- FIVE BEDROOM FAMILY HOME
- LARGE LOUNGE/DINING ROOM
- GOOD SIZE FITTED KITCHEN/DINING ROOM
- GROUND FLOOR CLOAKROOM/WC
- FIVE GOOD SIZE BEDROOMS
- THREE BATHROOMS
- EXCELLENT OUTSIDE SPACE
- FANTASTIC LOCATION
- DOUBLE GARAGE
5 Bedroom House for sale in Newport
**BEAUTIFUL AND UNIQUE FIVE BEDROOM FAMILY HOME**
Parkmans are delighted to present for sale this unique, spacious five bedroom family home set over three floors which has been well improved throughout and offers very well presented, generous size accommodation throughout with high ceilings, a feeling of space and plenty of storage. The property is located in a lovely location, close to all local amenities, popular schools, train station and access to main road networks linking to M4 for those needing to commute and lovely scenic walks are close by.
The well planned living accommodation comprises of a large lounge with feature fireplace, good size fitted kitchen and ground floor cloakroom/WC. To the first floor are two large double bedrooms, with master en-suite and fitted wardrobes and a large family bathroom. To the second floor are three further good size bedrooms and another shower room. Externally the property offers an enclosed low maintenance garden with patio, artificial lawn and raised decked area. To the rear is another patio area, and a fantastic balcony/terrace with glass balustrades lovely for taking in the beautiful views. Further benefits are a double garage with power, lighting and water, UPVC double glazing and gas central heating.
This property really is something special and viewing is strongly recommended at earliest opportunity.
Tenure: We are advised Freehold
EPC: D
Council Tax Band: D
Entrance Hall - Composite front door, plaster walls and ceiling, tiled floor, stairs to first floor.
Lounge - 5.58 x 5.49 (18'3" x 18'0") - Good size lounge, X3 UPVC double glazed windows to front and side, plaster walls and ceiling, feature fireplace, vertical radiators, power points, wood flooring and storage.
Kitchen/Dining Room - 5.48 x 3.32 (17'11" x 10'10") - Fitted with a range of base and wall units, work surfaces over, splash back tiling, gas range cooker, extractor above, polycarbonate bowl and a half drainer sink with mixer tap, vertical radiator, power points, plaster walls and ceiling, UPVC double glazed window to side and UPVC double glazed French doors leading to outside terrace/balcony area, tiled flooring.
Cloakroom/Wc - 0.88 x 1.30 (2'10" x 4'3") - Low level WC, pedestal wash hand basin, splash back tiling, plaster walls and ceiling, tiled floor, storage cupboard with shelving and light.
First Floor Landing - Feature balustrade, plaster walls and ceiling, carpeted, radiator.
Bedroom 1 - 5.65 x 2.85 (18'6" x 9'4") - Large double bedroom with X2 UPVC double glazed windows, plaster walls and ceiling, vertical radiator, power points, fitted wardrobes, carpeted.
En-Suite - 1.51 x 2.64 (4'11" x 8'7") - Double step in shower, inset wash hand basin vanity unit, low level WC, tiled around, UPVC double glazed obscured window, tiled floor, vertical radiator.
Bedroom 2 - 3.14 x 6.08 (10'3" x 19'11") - Another good size double bedroom with X3 UPVC double glazed windows, plaster walls and ceiling, radiator, power points, carpeted.
Bathroom - 2.53 x 2.50 (8'3" x 8'2") - Fitted with a freestanding roll top claw foot bath, pedestal wash hand basin, low level WC, tiled around, vinyl tile effect floor, UPVC double glazed obscured window, plaster walls and ceiling.
Second Floor Landing - Large balcony landing with feature balustrade, plaster walls and ceiling, carpeted, radiator, UPVC double glazed window.
Bedroom Three - 3.63 x 4.34 (11'10" x 14'2") - UPVC double glazed window, plaster walls and ceiling, fitted wardrobes, radiator, power points, carpeted.
Bedroom Four - 3.44 x 2.94 (11'3" x 9'7") - UPVC double glazed window, skylight, plaster walls and ceiling, radiator, power points, carpeted.
Bedroom Five - 1.54 x 5.31 (5'0" x 17'5") - X2 skylights, plaster walls and ceiling, power points, radiator, carpeted.
Shower Room - 2.08 x 2.24 (6'9" x 7'4" ) - Large shower cubicle, low level WC, inset vanity wash hand basin, tiled around, tile effect vinyl flooring, plaster walls and ceiling, skylight.
External - Fully enclosed gardens with patio, artificial lawn and raised decking area to one side. To the other side is another seating area with steps leading to sun terrace/balcony area, lovely place to sit and take advantage of the views.
The property also offers a good size double garage with power, light and water, sink and plumbed for washing machine with a workbench and shelving.
Important information
Property Ref: 556756_32836066
Similar Properties
High Street, Newbridge, Newport
5 Bedroom Detached House | £349,950
**MUST BE VIEWED TO FULLY APPRECIATE**SUBSTANTIAL FIVE BEDROOM DETACHED PERIOD STYLE FAMILY HOME**Parkmans are delighted...
Twynyffald Cottage, Cefn Fforest, Blackwood
4 Bedroom Semi-Detached House | Guide Price £340,000
**DECEPTIVELY SPACIOUS FAMILY HOME** WELL PRESENTED THROUGHOUT** Parkmans are delighted to offer for sale this lovely fo...
3 Bedroom Detached House | £339,950
**FULLY REFURBISHED TO A HIGH STANDARD** DETACHED FAMILY HOME**Parkmans are delighted to offer for sale this three bedro...
Castle Street, Fleur De Lis, Blackwood
3 Bedroom Semi-Detached House | Guide Price £350,000
**FANTASTIC LOCATION** SPACIOUS COTTAGE WITH BEAUTIFUL GARDENS**REDUCED**Parkmans are pleased to offer for sale this del...
Hawthorn Drive, Pontllanfraith, Blackwood
3 Bedroom Detached House | £355,000
**IMMACULATELY PRESENTED DETACHED DORMER BUNGALOW**Parkmans are delighted to offer for sale this extremely well presente...
Woodside Walk, Cross Keys, Newport
4 Bedroom House | £365,000
**SUBSTANTIAL WELL PRESENTED FOUR BEDROOM DETACHED PROPERTY** Parkmans are delighted to offer this well presented, four...
How much is your home worth?
Use our short form to request a valuation of your property.
Request a Valuation
