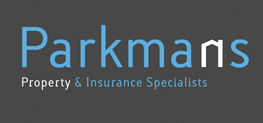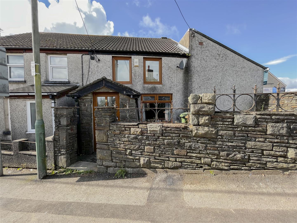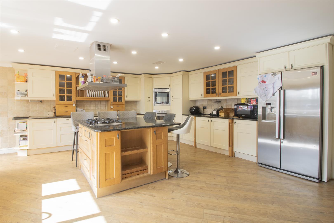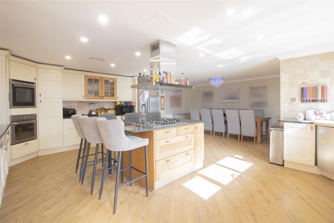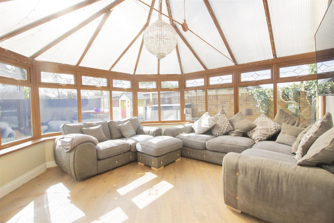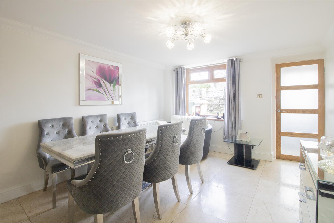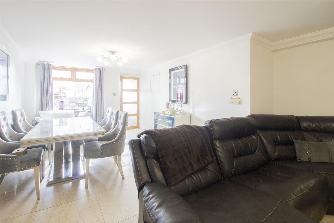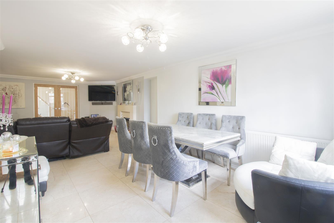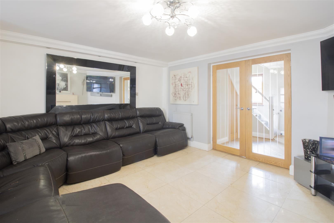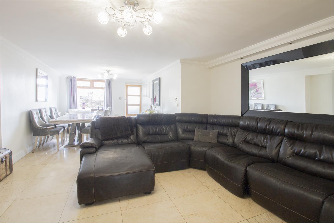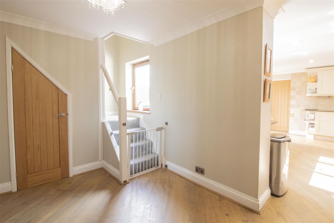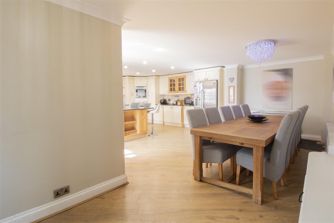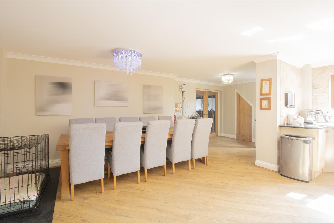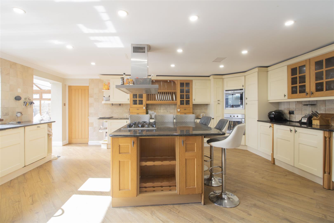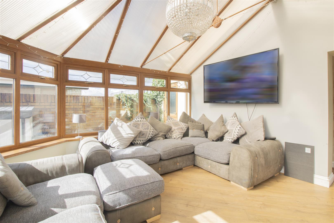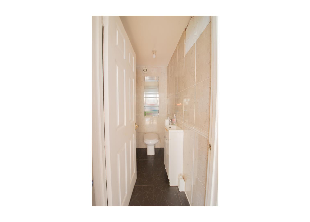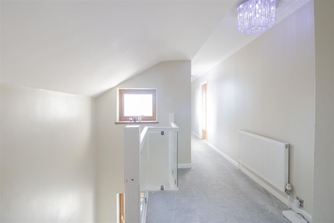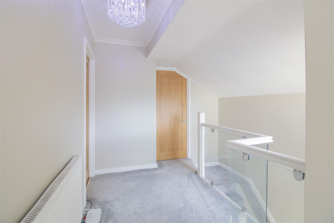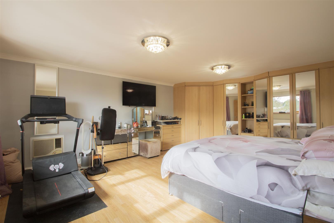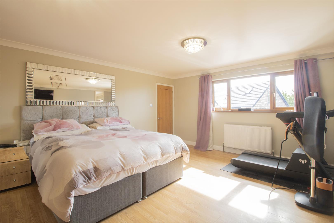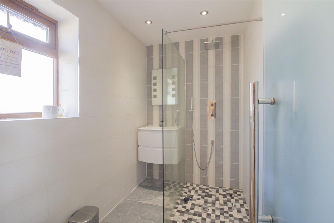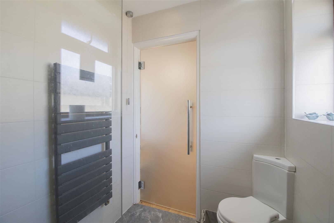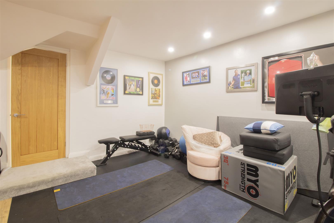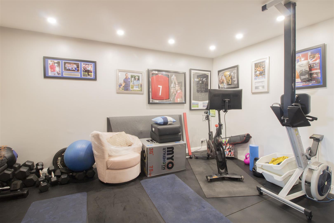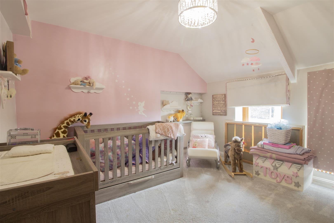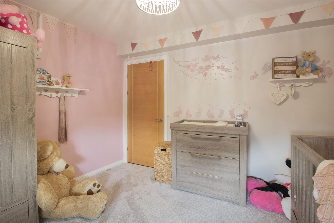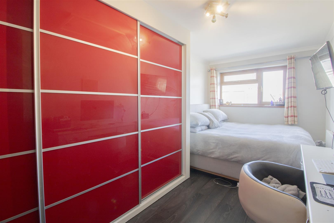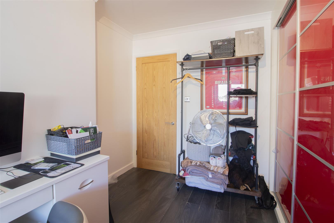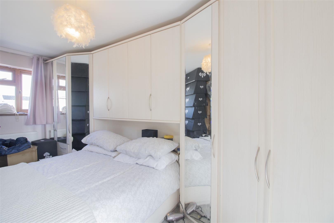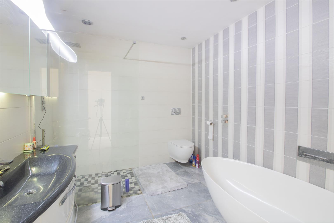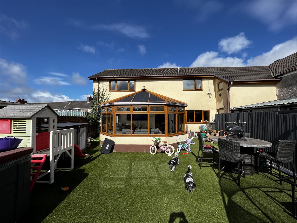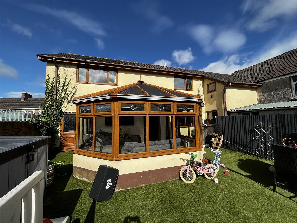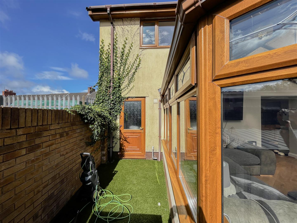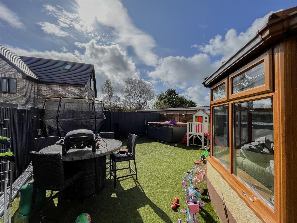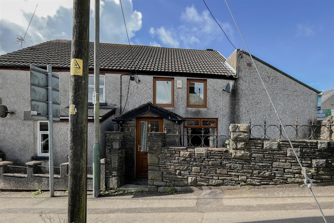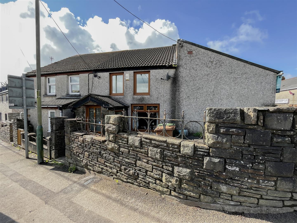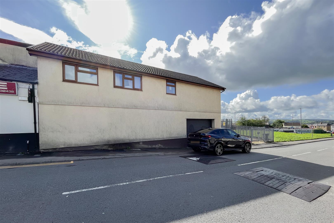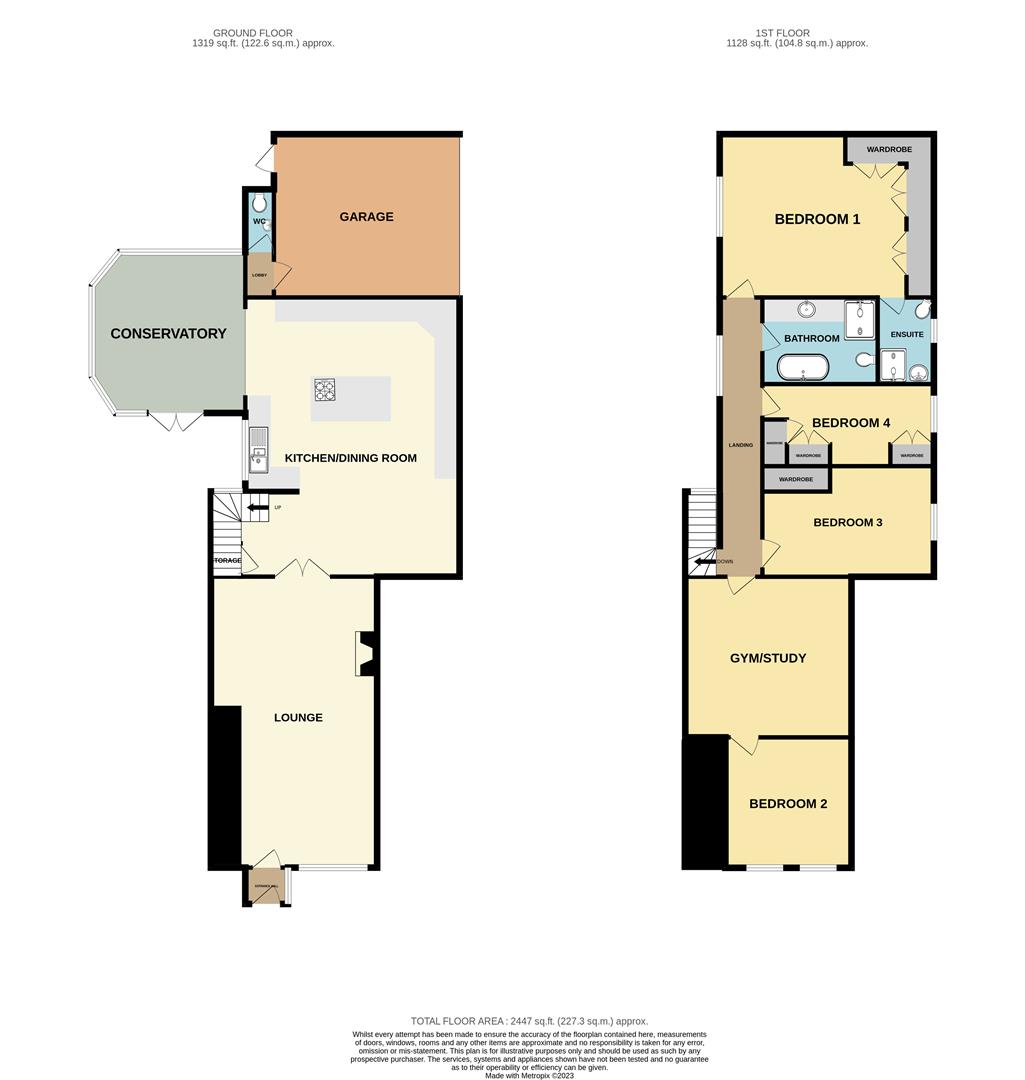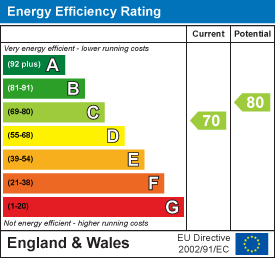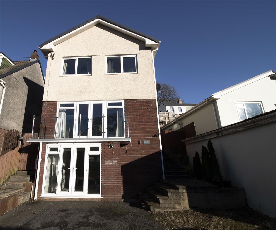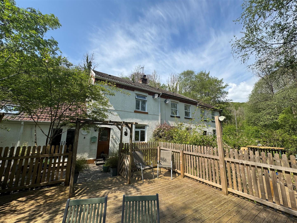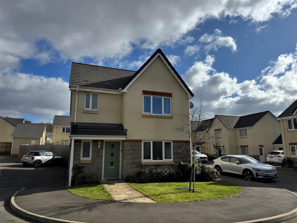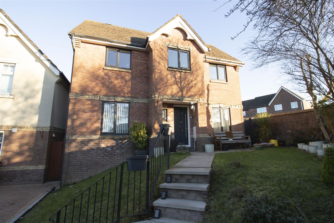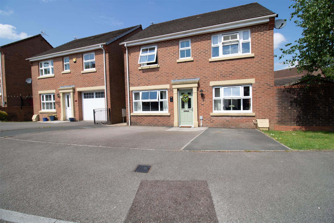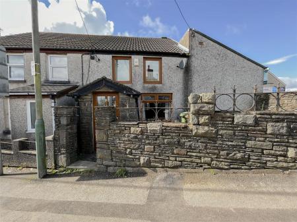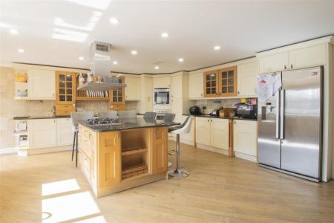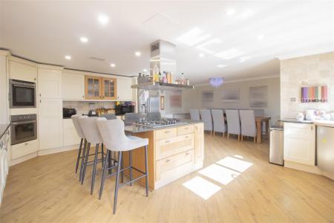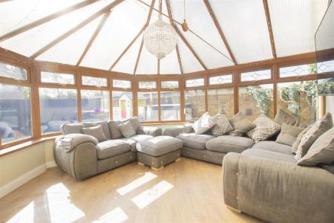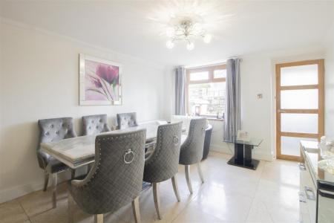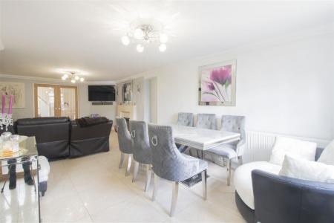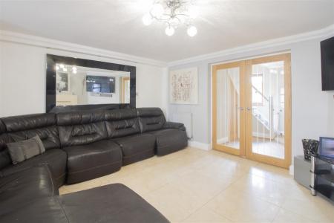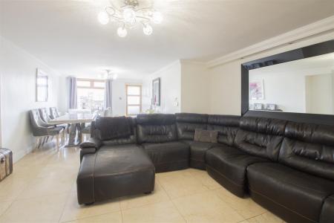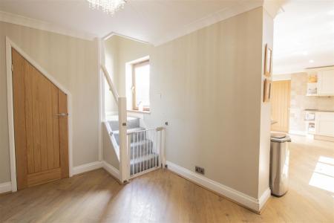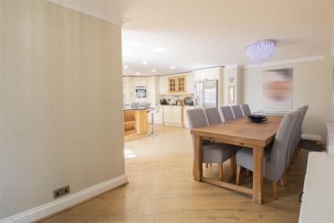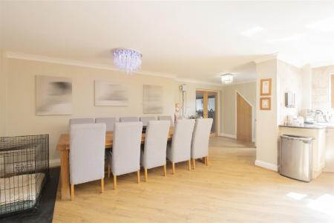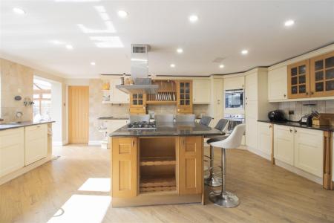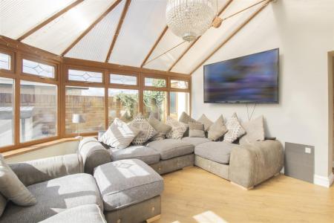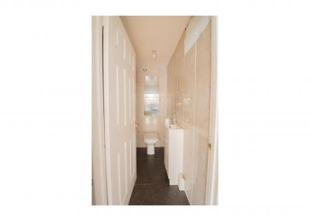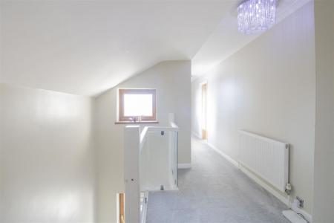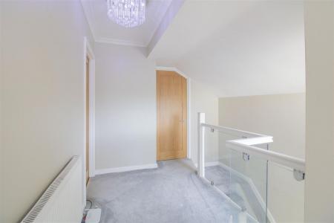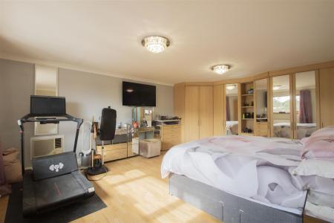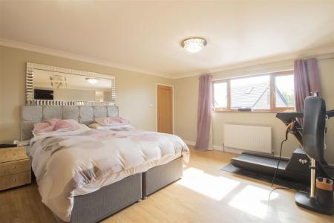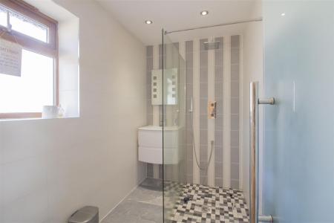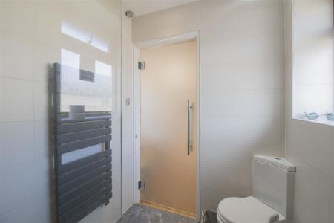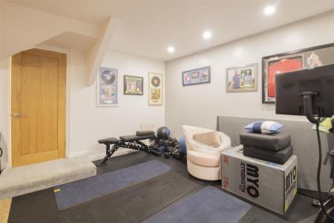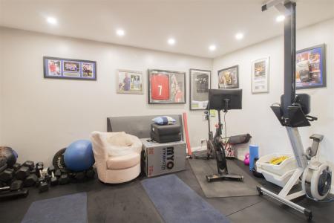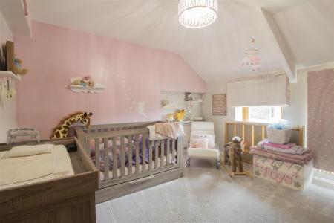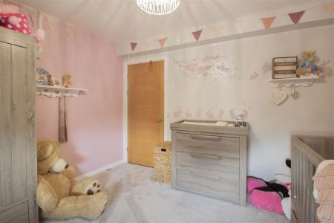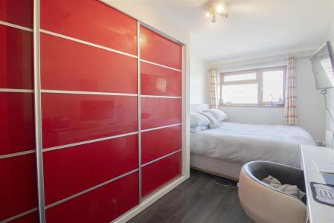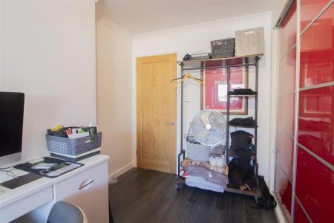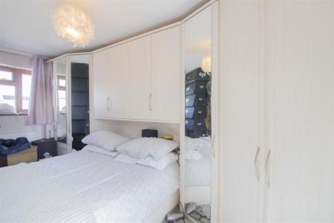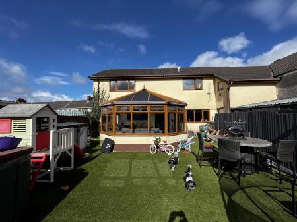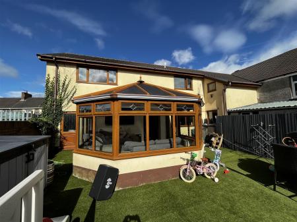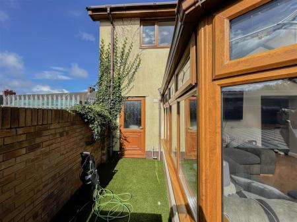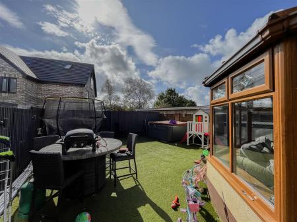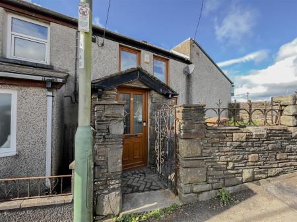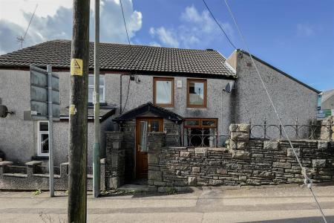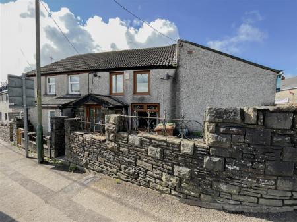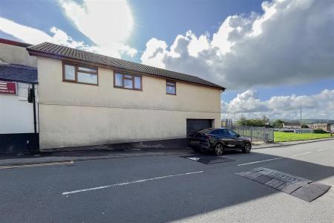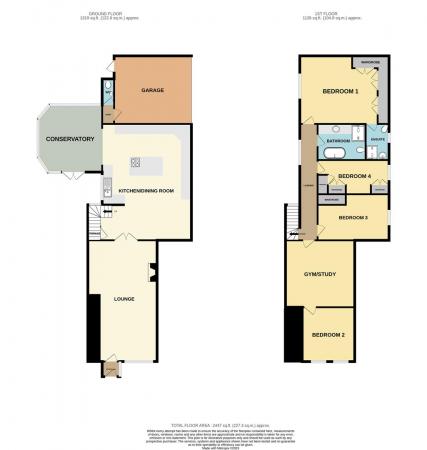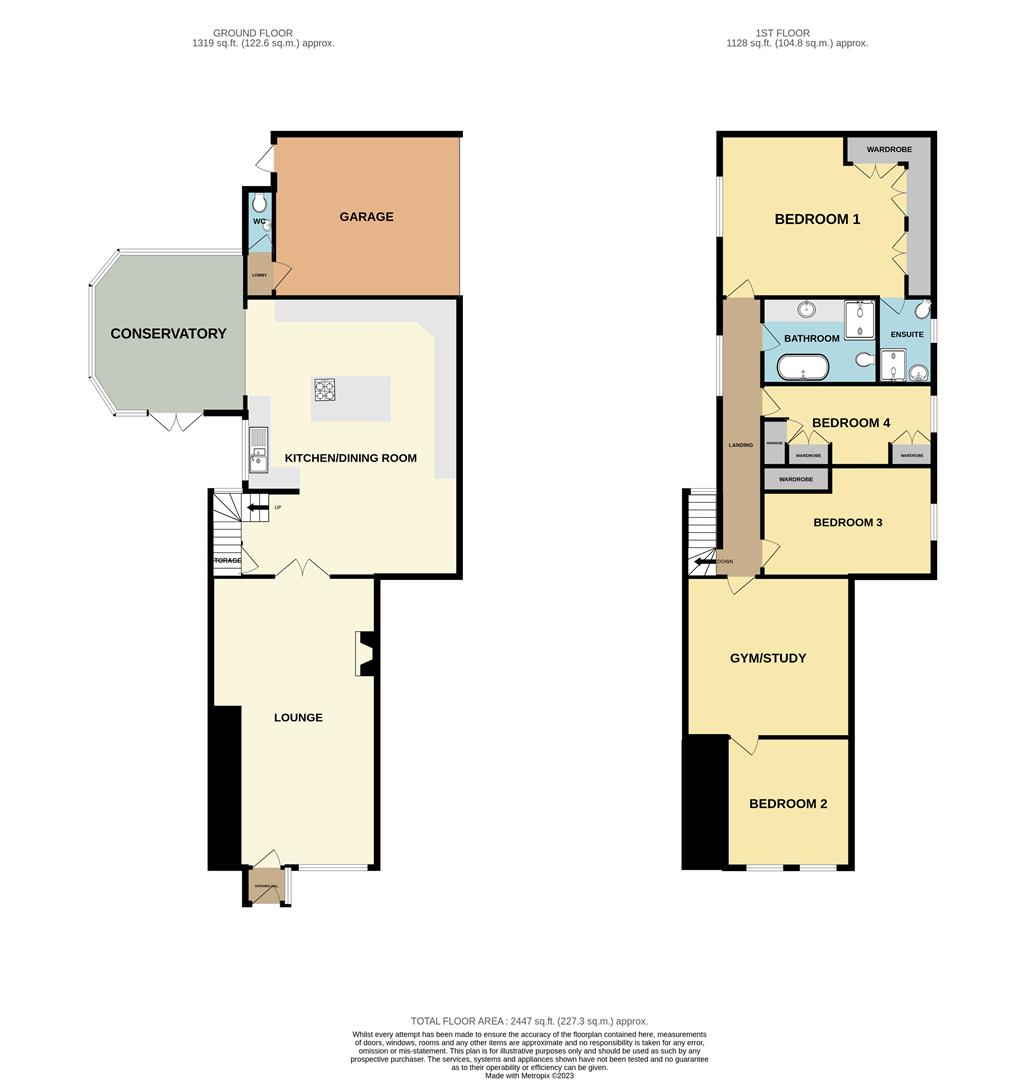- DECEPTIVELY SPACIOUS FAMILY HOME
- WELL PRESENTED THROUGHOUT
- LARGE MODERN FITTED KITCHEN/DINING ROOM
- LOUNGE
- CONSERVATORY
- FOUR BEDROOMS WITH MASTER EN SUITE
- FIRST FLOOR FAMILY BATHROOM
- WELL LAID ENCLOSED REAR GARDEN
- GARAGE
- MUST BE VIEWED
4 Bedroom Semi-Detached House for sale in Blackwood
**DECEPTIVELY SPACIOUS FAMILY HOME** WELL PRESENTED THROUGHOUT**
Parkmans are delighted to offer for sale this lovely four-bedroom house situated in the popular area of Cefn Fforest, Blackwood, close to all local amenities, schools, and major road links to Cardiff, Newport and the M4 corridor.
The accommodation briefly comprises of entrance porch, lounge/dining room, large fitted kitchen/dining room with island, lobby, cloakroom/WC, conservatory. four bedrooms plus study/playroom/gym room, with master en-suite and first floor family bathroom. Additional benefits include gas central heating, double glazing throughout and enclosed rear garden with a garage. The property is very well presented throughout and offers substantial accommodation throughout.
Viewing highly recommended.
TENURE: Freehold
EPC: C
COUNCIL TAX BAND: C
Entrance Porch - 0.98 x 1.17 (3'2" x 3'10") - Wooden door to front entrance, wooden window to side, emulsion finish to walls and ceiling, tiles to flooring, door leading to lounge.
Lounge - 7.95 x 4.54 (26'0" x 14'10" ) - Wooden window to front aspect, emulsion finish to walls and ceiling, radiator, wood laminate to flooring.
Kitchen/ Dining Room - 7.63 x 6.77 (25'0" x 22'2") - Wooden window to rear aspect, stairs leading to first floor. fitted Shaker style ivory kitchen with matching wall/floor units, electric double oven, feature island with gas hob, extractor fan, worksurfaces over, integrated appliances including fridge/freezer, emulsion finish to walls and ceiling, tiles to splash back, wood laminate to flooring.
Lobby - Emulsion finish to walls and ceiling tiles to floor. Access into Cloakroom/WC and garage.
Cloakroom/Wc - 1.72 x 0.78 (5'7" x 2'6") - Wash hand basin in vanity unit, low level WC, emulsion ceiling, tiles to Walls and flooring.
Conservatory - 4.39 x 4.19 (14'4" x 13'8" ) - Wooden windows to all aspects of the rear garden with patio doors leading to garden. wood laminate to flooring.
Stairs/Landing - 7.90 x 2.75 (25'11" x 9'0") - Emulsion finish to walls and ceiling, carpet to stairs and landing. wooden window to rear, radiator.
Bedroom One - 4.49 x 5.97 (14'8" x 19'7") - UPVC window to rear aspect, emulsion finish to walls and ceiling, radiator, wood laminate to flooring.
En Suite - 2.36 x 1.52 (7'8" x 4'11") - UVPC window to side aspect, wash hand basin in vanity unit, low level WC, walk in shower, emulsion finish to walls and ceiling, tiles to splash back, tiles to flooring.
Gym/Playroom/Study - 4.39 x 4.24 (14'4" x 13'10") - Currently utilised as a home gym, emulsion finish to walls and ceiling, radiator, wood laminate to flooring.
Bedroom Two - 3.54 x 3.42 (11'7" x 11'2") - x2 wooden windows to front aspect, access from bedroom two/ home gym, emulsion finish to walls and ceiling, radiator, carpet to flooring.
Bedroom Three - 2.40 x 4.98 (7'10" x 16'4") - Wooden windows to side aspect, emulsion finish to walls and ceiling, radiator, wood laminate to flooring.
Bedroom Four - 2.25 x 4.97 (7'4" x 16'3" ) - Wooden windows to side aspect, emulsion finish to walls and ceiling, radiator, carpet to flooring, built in wardrobes.
Bathroom - 2.49 x 3.15 (8'2" x 10'4" ) - Free standing bath, step in shower cubicle, countertop wash hand basin in vanity unit, low level WC, tiles to walls, emulsion finish to ceiling, tiles to flooring.
Garage - 4.46 x 5.06 (14'7" x 16'7" ) - Internal door leading from Lobby, roller shutter door leading to main road.
Externally - Externally the property offers a front forecourt. To the rear is enclosed with low maintenance astro turf lawn, side access door into the garage.
TENURE: Freehold
EPC: C
COUNCIL TAX BAND: C
Property Ref: 556756_32879265
Similar Properties
5 Bedroom Detached House | Guide Price £294,000
**IMMACULATE MODERN FIVE BEDROOM DETACHED HOUSE** MUST BE VIEWED**Nestled in the charming area of Woodfieldside, Blackwo...
2 Bedroom Semi-Detached House | Offers Over £260,000
**BEAUTIFUL SEMI DETACHED COTTAGE** Nestled in the charming area of Hollybush, Blackwood, this delightful semi detached...
4 Bedroom Terraced House | £255,000
**WELL PRESENTED VILLA STYLE HOME**FOUR BEDROOMS**Nestled in the charming area of Montclaire Avenue, Blackwood, this del...
Millers Wood, Penmaen, Blackwood
3 Bedroom Detached House | Offers Over £300,000
**NEW PRICE**IMMACULATE GOOD SIZE DETACHED HOME**VIEWING HIGHLY RECOMMENDED**Nestled in the serene surroundings of Mille...
3 Bedroom Detached House | Guide Price £325,000
**MUST BE VIEWED** IMMACULATE DETACHED HOUSE IN SOUGHT AFTER LOCATION** **GUIDE PRICE �325,000 - �...
Penywaun Close, Oakdale, Blackwood
4 Bedroom Detached House | Offers in excess of £325,000
**IMMACULATE DETACHED FAMILY HOME** MUST BE VIEWED**Nestled in the charming area of Penywaun Close, Oakdale, Blackwood,...
How much is your home worth?
Use our short form to request a valuation of your property.
Request a Valuation
