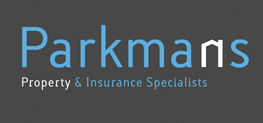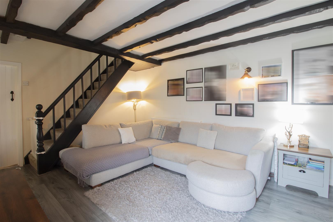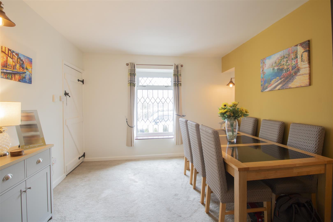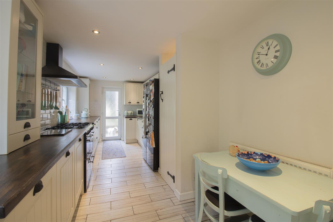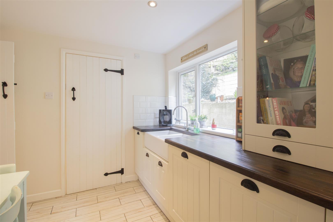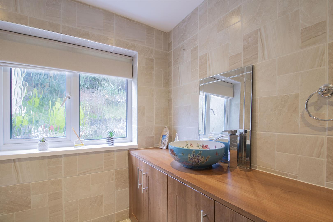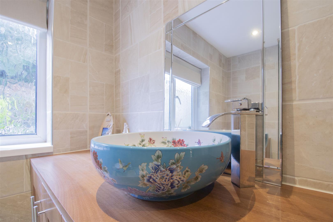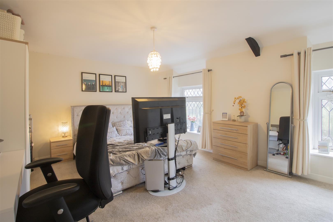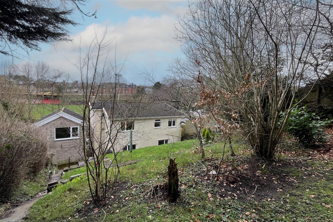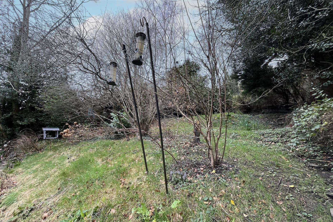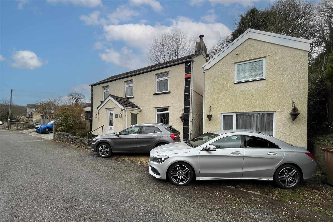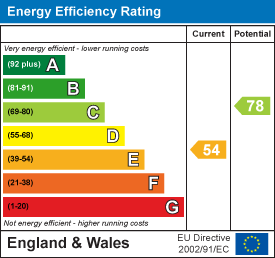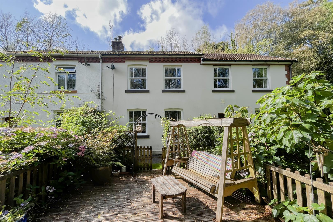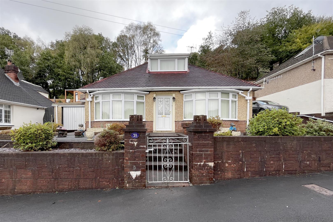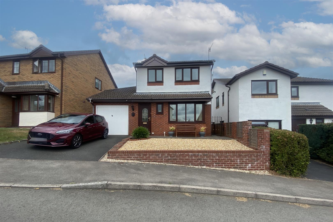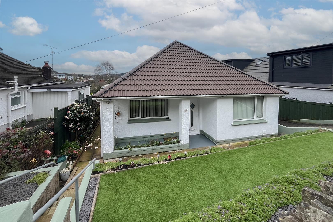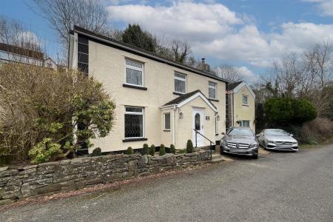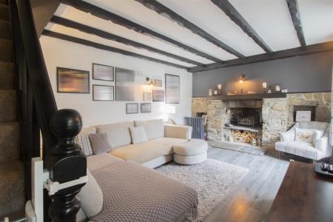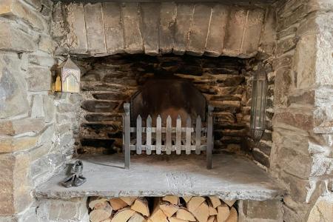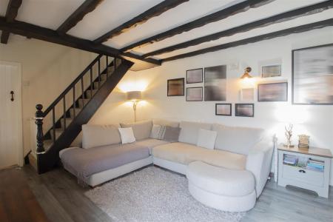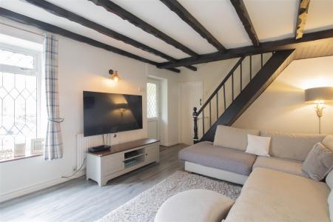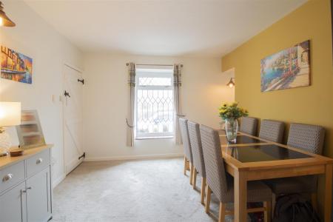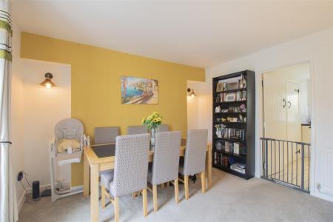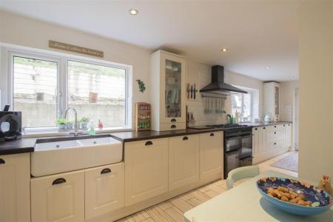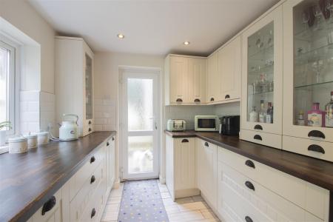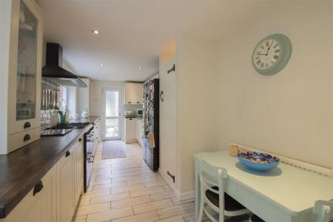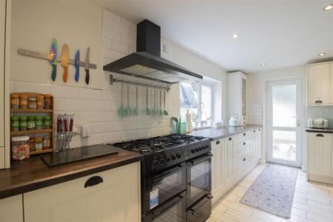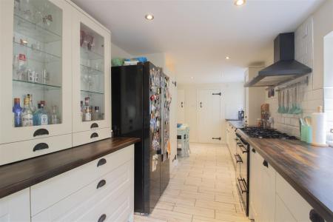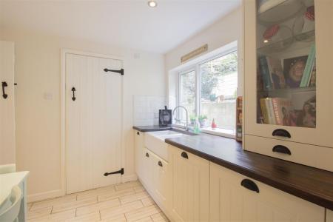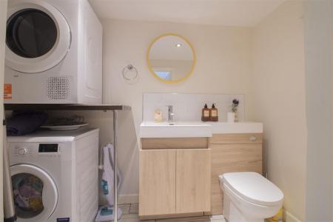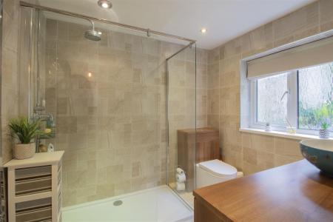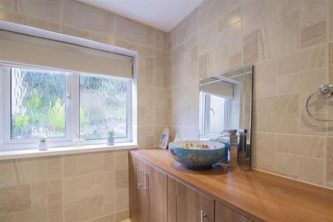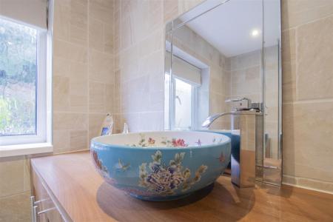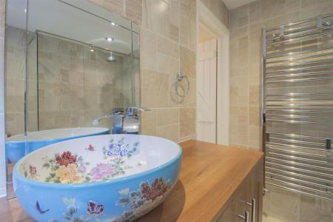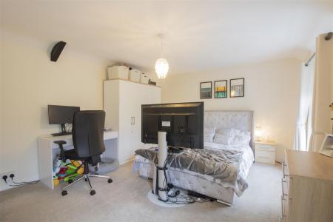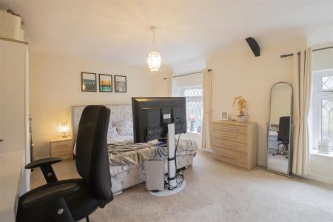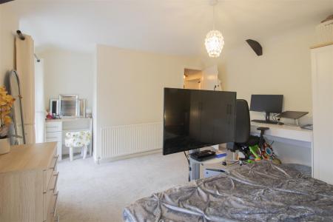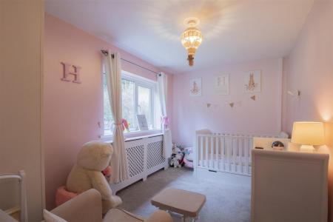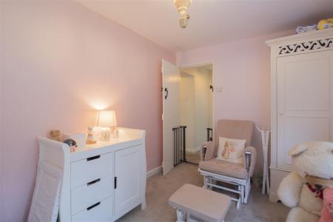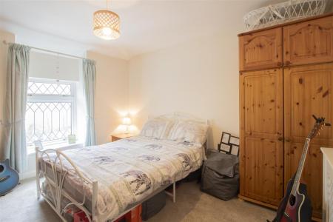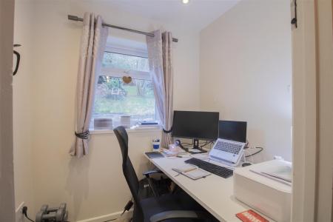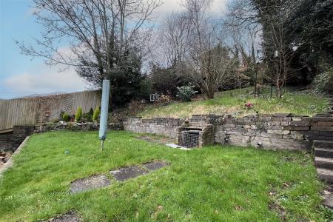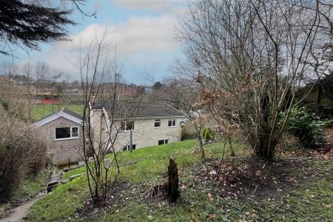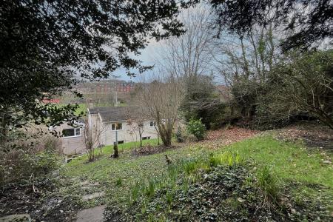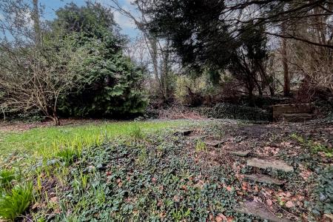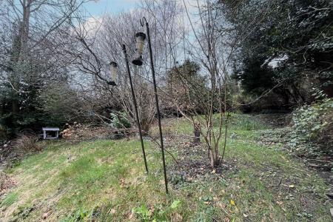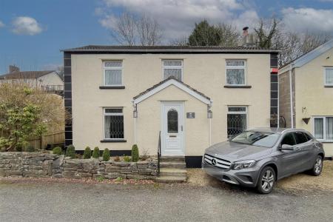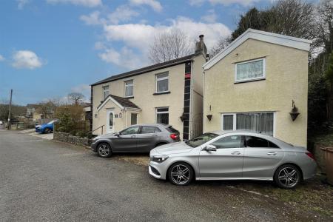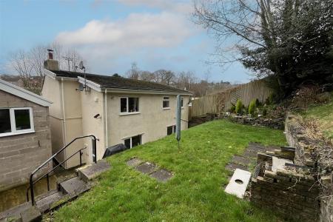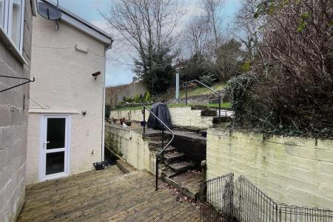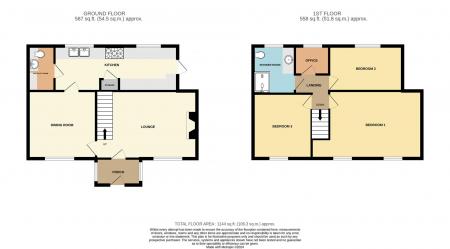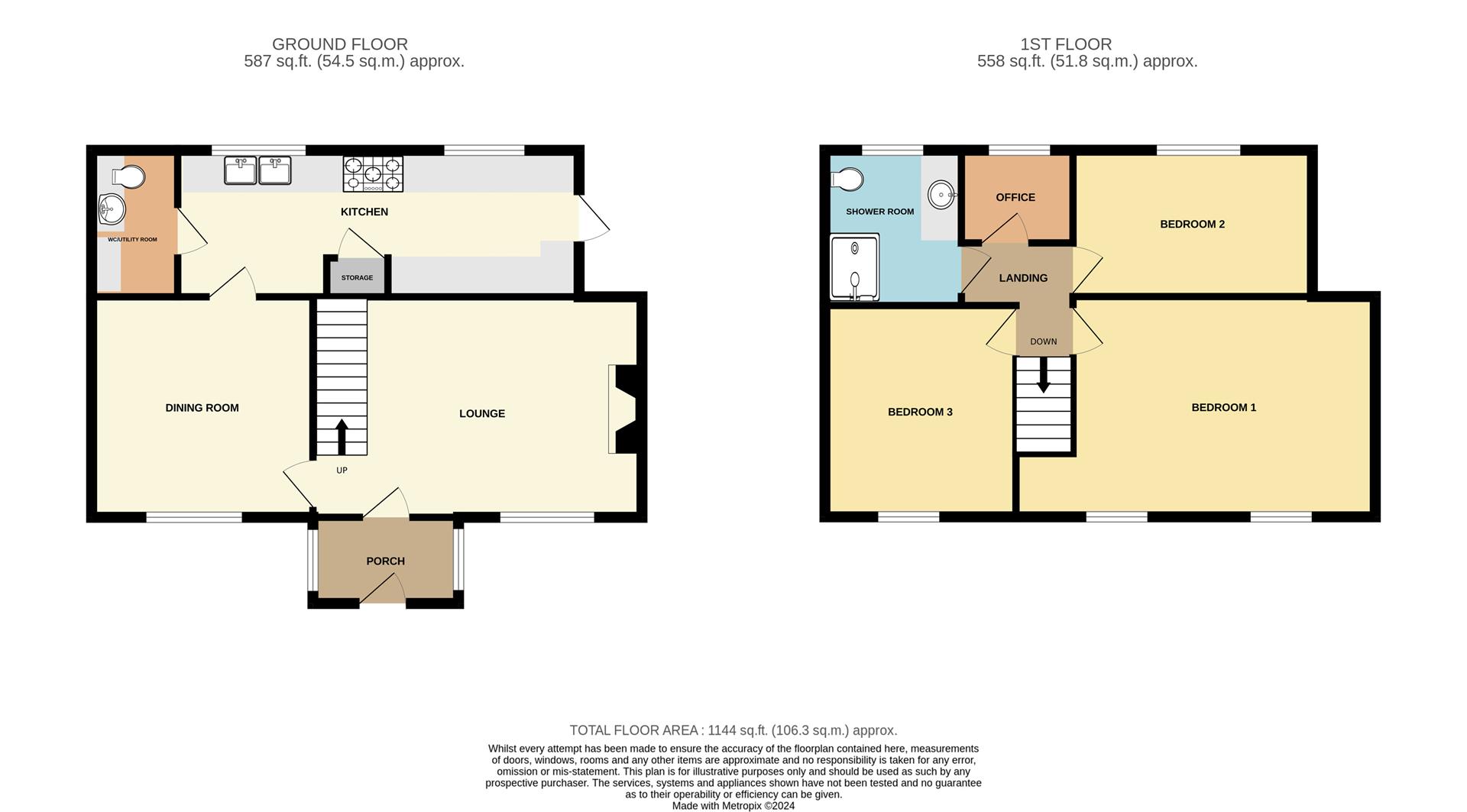- STUNNING PERIOD DETACHED HOUSE
- THREE DOUBLE BEDROOMS
- OFFICE ROOM
- LARGE FITTED KITCHEN
- LOUNGE
- DINING ROOM
- FIRST FLOOR SHOWER ROOM
- MANY ORIGINAL FEATURES
- OFF ROAD PARKING FOR TWO CARS
- VIEWING HIGHLY RECOMMENDED
3 Bedroom Detached House for sale in Blackwood
**DETACHED COTTAGE** LOVELY SEMI RURAL LOCATION**
Parkmans are pleased to offer for sale this stunning three bedroom detached period cottage, retaining lots of character. Located in the popular village of Woodfieldside within easy reach of Blackwood town centre with local shops and amenities and fantastic woodland walks.
The accommodation consists of an entrance porch, good size lounge with working open fireplace, and traditional beams, dining Room, country style fitted kitchen, WC/utility room. To the first floor there are three double bedrooms and a modern shower room.
Externally the property befits from a large garden to the rear, laid mainly with lawn, decking area to provide perfect outdoor entertainment space. To the front of the property there is a double driveway for ample off road parking. In addition to the main residence, there is a detached garage which has been partially converted to offer an abundance of possibilities such as a potential annex for extended family, Air BNB or entertainment/office space.
Viewings are highly recommended to fully appreciate this stunning period cottage.
Tenure: We are advised freehold
EPC: E
Council Tax Band: E
Entrance Porch - 1.42 x 2.38 (4'7" x 7'9") - UVPC Door to front entrance, X2 UVPC window to side aspects, tiles to flooring, access into lounge via UVPC door.
Lounge - 3.71 x 5.40 (12'2" x 17'8") - UVPC window to front aspect, laminate to flooring, emulsion walls and ceiling with beams, radiator, power points, dual fuel open fire set in stone fireplace, access to first floor via staircase.
Dining Room - 3.61x 3.61 (11'10"x 11'10") - UVPC window to front aspect, carpet to flooring, emulsion walls and ceiling, radiator, power points.
Kitchen - 2.48 x 6.58 (8'1" x 21'7") - X 2 UVPC windows to rear access, cream country style fitted kitchen with matching wall and floor units, double Belfast sink, range style double oven with gas hob, space for free standing appliances, emulsion walls and ceiling, tiles to splash back and flooring, radiator, power points, UVPC door to side aspect.
Wc/Utility Room - 2.40 x 1.39 (7'10" x 4'6") - Tiles to floor, emulsion walls and ceiling, modern WC and hand basin with vanity and countertop space, built in work top with space for free standing appliances.
Landing - Emulsion walls and ceiling, carpet to flooring.
Bedroom One - 3.75 x 4.48 (12'3" x 14'8") - X2 UVPC window to front aspect, emulsion walls and ceiling, carpet to flooring, radiator, power points
Bedroom Two - 2.46 x 3.76 (8'0" x 12'4") - UVPC window to rear aspect, emulsion walls and ceiling, carpet to flooring, radiator, power points.
Bedroom Three - 3.65 x 3.14 (11'11" x 10'3") - UVPC window to front aspect, emulsion walls and ceiling, carpet to flooring, radiator, power points.
Office - 1.52 x 1.84 (4'11" x 6'0") - UVPC window to rear aspect, emulsion walls and ceiling, carpet to flooring, radiator, power points.
Shower Room - 2.55 x 2.55 (8'4" x 8'4" ) - UVPC window to rear aspect, tiles to wall and flooring, emulsion ceiling, modern shower suite, step in shower, WC, round sink with vanity and countertop space, heated towel rail.
Externally - Externally the property benefits from a large garden set, laid mainly with lawn there is a decking area to provide perfect outdoor entertainment space, to the front of the property there a double driveway for ample off road parking. In addition to the main residence, there is a partially converted detached garage with space above. This provides the ideal space for an annex, entertainment/office space, or extended living/potential income.
Important information
Property Ref: 556756_32905861
Similar Properties
Great Western Cottages, Hollybush, Blackwood
3 Bedroom Semi-Detached House | £292,500
**WELL PRESENTED COTTAGE SET IN PICTURESQUE SEMI RURAL LOCATION**Parkman's are delighted to offer for sale this beautifu...
3 Bedroom Detached Bungalow | Guide Price £290,000
** GUIDE PRICE £290,000 - £299,000 **DETACHED BUNGALOW, SOUGHT AFTER LOCATION**Parkmans are delighted to offer for sale...
Pentwyn Road, Trinant, Crumlin, Newport
5 Bedroom Detached House | Guide Price £280,000
**EXCEPTIONAL OPPORTUNITY TO ACQUIRE A NEW BUILD PROPERTY**NEW GUIDE PRICE OF £280,000 TO £290,000**Parkmans are delight...
3 Bedroom Detached House | £310,000
**FANTASTIC FAMILY HOME NOW AVAILABLE**NO CHAIN**Parkman's are delighted to offer for sale this beautifully presented th...
Gelli Crescent, Risca, Newport
2 Bedroom Detached Bungalow | £324,950
**FANTASTIC DETACHED BUNGALOW - SOUGHT AFTER LOCATION**Parkmans are pleased to present this well presented two/three bed...
3 Bedroom Detached House | £339,950
**FULLY REFURBISHED TO A HIGH STANDARD** DETACHED FAMILY HOME**Parkmans are delighted to offer for sale this three bedro...
How much is your home worth?
Use our short form to request a valuation of your property.
Request a Valuation
