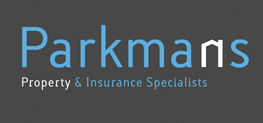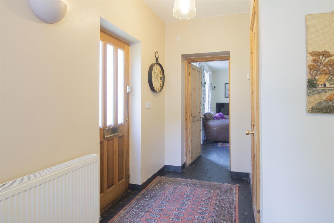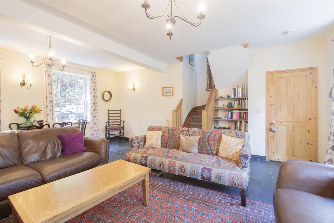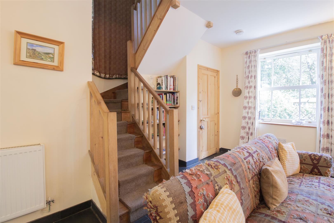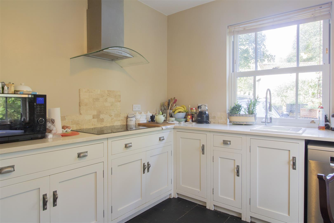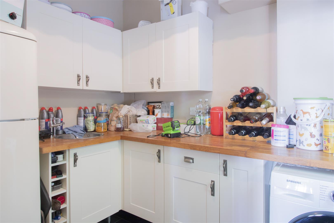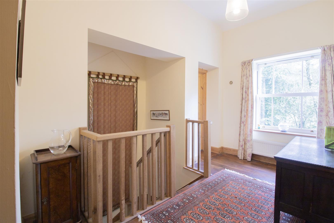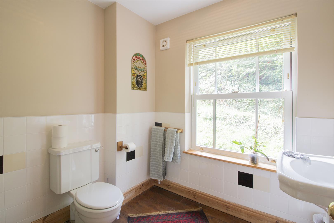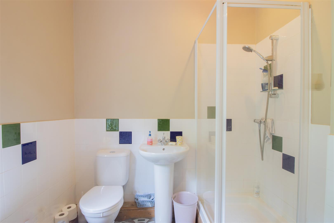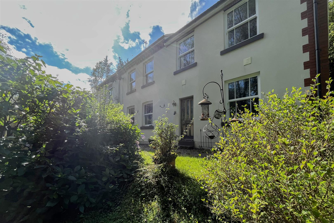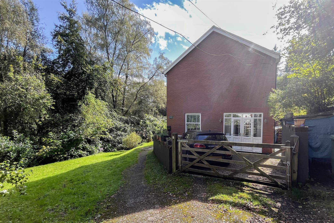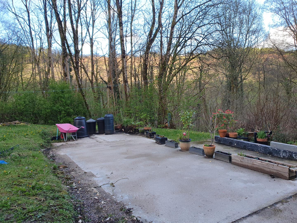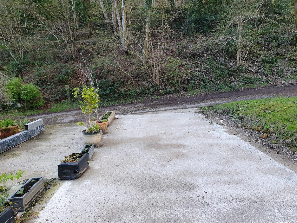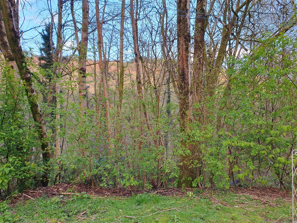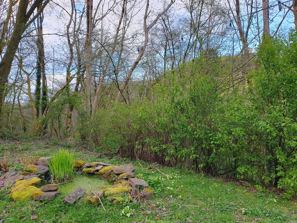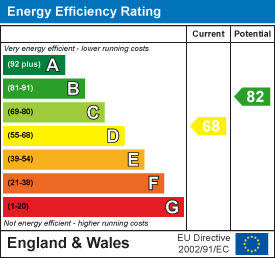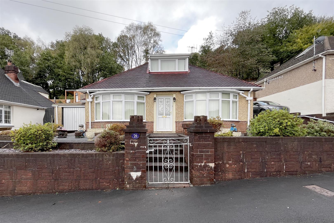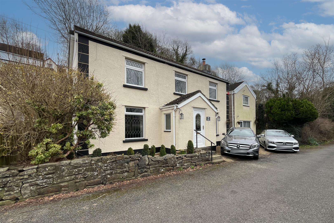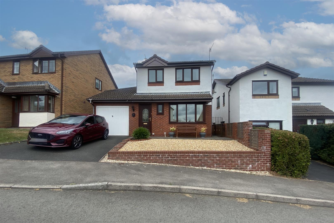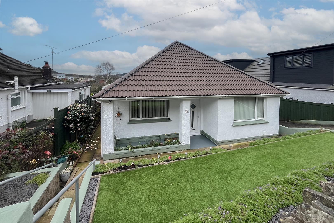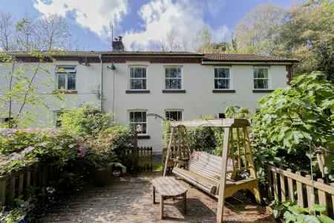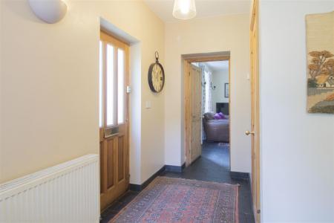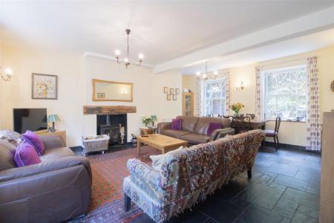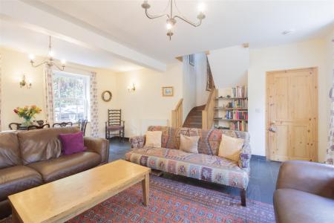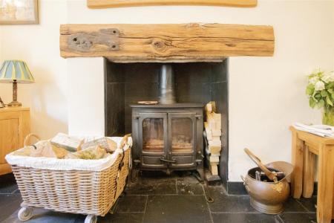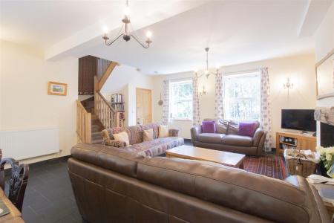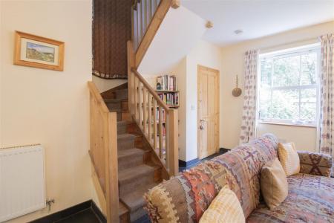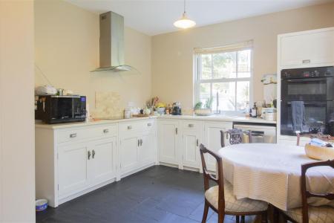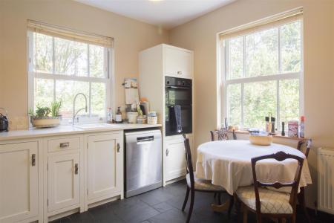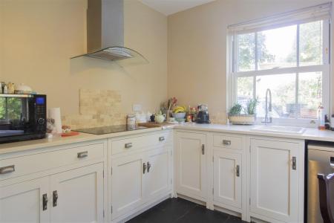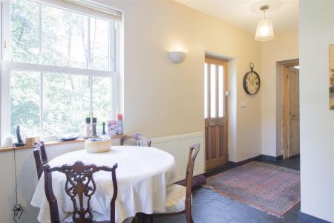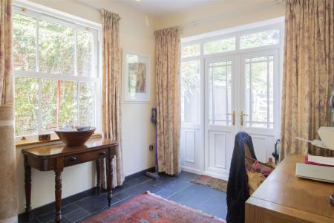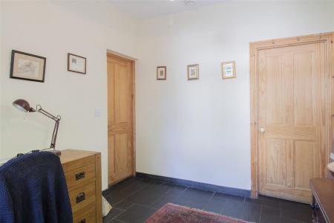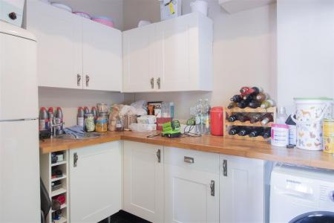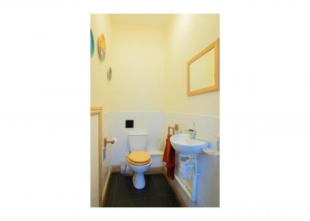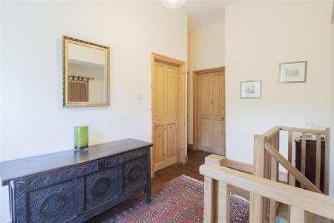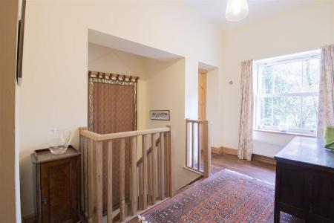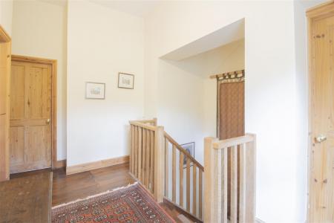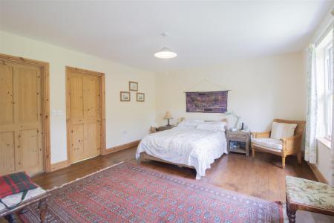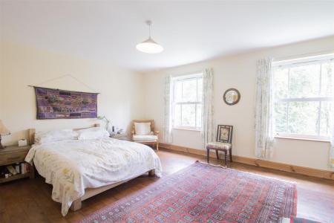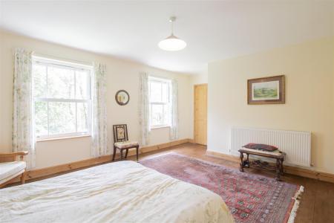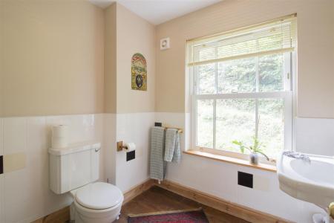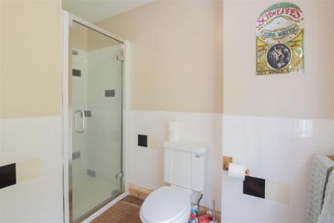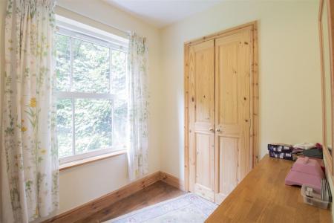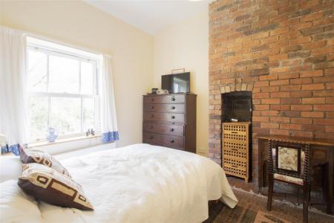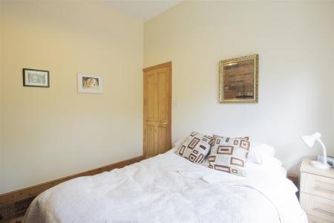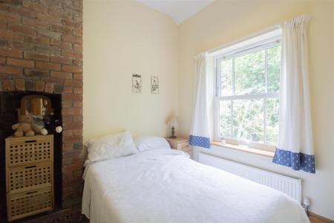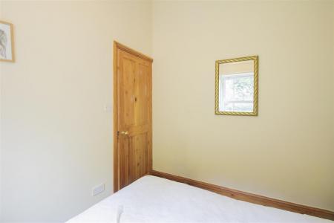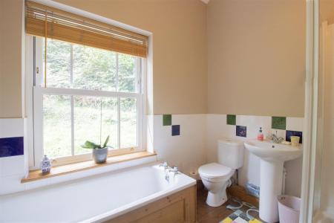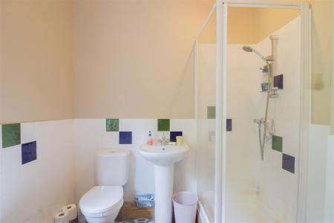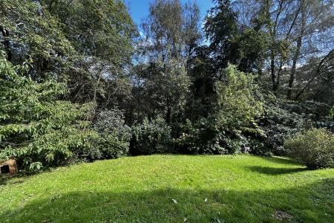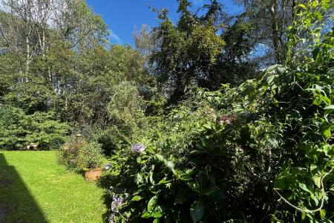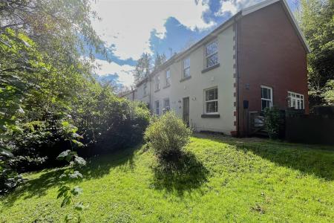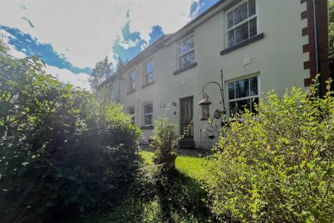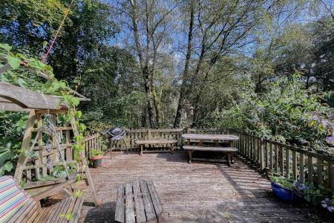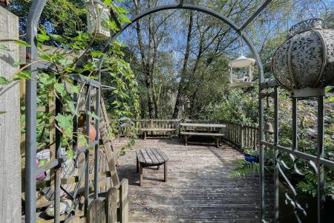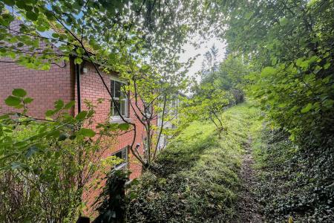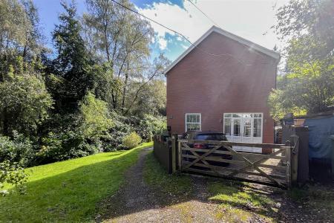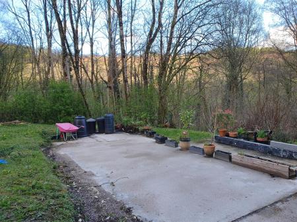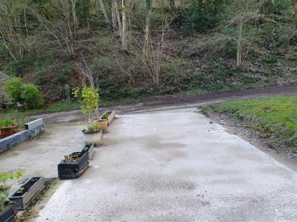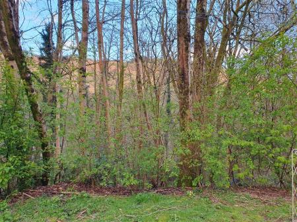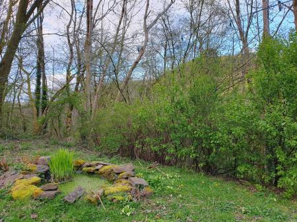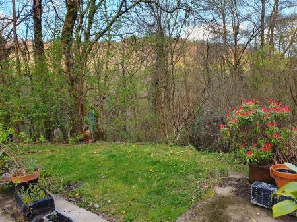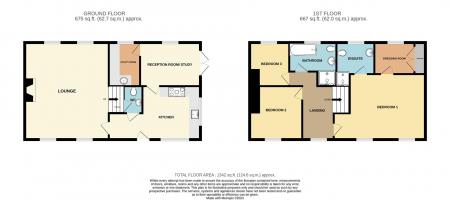- GOOD SIZE WELL-MAINTAINED SEMI-DETACHED PROPERTY
- THREE BEDROOMS
- FIRST FLOOR FAMILY BATHROOM
- EN SUITE AND DRESSING ROOM TO MAIN BEDROOM
- BESPOKE FITTED KITCHEN
- UTILITY ROOM
- LOUNGE AND STUDY/RECEPTION ROOM
- OFF ROAD PARKING
- MATURE GARDENS
- SEMI RURAL LOCATION
3 Bedroom Semi-Detached House for sale in Blackwood
**WELL PRESENTED COTTAGE SET IN PICTURESQUE SEMI RURAL LOCATION**
Parkman's are delighted to offer for sale this beautifully presented three-bedroom cottage with driveway and garage set in the popular location of Hollybush, Blackwood a short distance from local schools and amenities and easy access to main road networks and local walks.
The property has been well maintained throughout to a high standard and comprises of entrance hall, bespoke fitted country style kitchen, ground floor WC/cloakroom, large lounge, study and utility room. To the first floor the property offers family bathroom, three bedrooms, with the main bedroom benefitting from a shower en-suite and dressing room.
Externally the property benefits from ample off road parking. To the front. there is a well-maintained lawn area surrounded by mature trees and shrubbery with a decking area that provides the perfect entertaining space, from the lawn area there is access to scenic walks.
Viewing is highly recommended at the earliest opportunity to fully appreciate.
TENURE: Freehold
EPC: D
COUNCIL TAX BAND: TBC
Entrance/Kitchen - 3.27 x 5.52 (10'8" x 18'1") - Wooden entrance door to front, emulsion finish to walls and ceiling, slate tiles to flooring, access into WC/cloakroom, UVPC sash windows to rear and front aspects, custom made country style wood fitted kitchen with matching wall/floor units, custom made work surfaces over, inset bowl, electric eye level double oven, induction hob with extractor fan, space for appliances, tiles to splash back, slate tiled floor.
Lounge - 6.12 x 5.13 (20'0" x 16'9") - UVPC sash windows to front and rear aspect, emulsion finish to walls and ceiling, radiator, slate tiles to flooring, multi fuel fire, wooden stairs leading to first floor.
Cloakroom/Wc - 1.66 x 0.97 (5'5" x 3'2") - Wash hand basin, low level WC, emulsion finish to walls and ceiling, tiles to splash back, slate tiles to flooring, built in storge.
Study/Reception Room - 2.65 x 3.68 (8'8" x 12'0") - UVPC patio doors leading to rear of property, UVPC sash window to rear aspect, emulsion finish to walls and ceiling, slate tiles to flooring.
Utility Room - 1.90 x 2.65 (6'2" x 8'8") - UVPC sash window to rear aspect, emulsion finish to walls and ceiling, slate tiles to flooring. custom made wood fitted matching wall/floor units, space for appliances.
Stairs/Landing - UVPC sash window to front aspect, emulsion finish to walls and ceiling, runner carpet to stairs, stained wood to flooring on landing, radiator.
Bedroom One - 4.58 x 4/17 (15'0" x 13'1"/55'9") - X2 UVPC sash window to front aspect, emulsion finish to walls and ceiling, stained wood to flooring, radiator.
En Suite - 1.90 x 2.29 (6'2" x 7'6") - UVPC sash window to rear aspect, emulsion finish to walls and ceiling, tiles to splash back, stained wood to flooring, step in shower cubicle, wash hand basin, low level WC.
Dressing Room - 1.92 x 2.43 (6'3" x 7'11") - UVPC sash window to rear aspect, emulsion finish to walls and ceiling, stained wood to flooring, built in storage.
Bedroom Two - 3.27 x 3.20 (10'8" x 10'5") - UVPC sash window to front aspect, emulsion finish to walls and ceiling, stained wood to flooring, radiator. exposed brick to one wall.
Bedroom Three - 2.67 x 2.41 (8'9" x 7'10") - UVPC sash window to rear aspect, emulsion finish to walls and ceiling, stained wood to flooring, radiator. exposed brick to one wall.
Family Bathroom - 1.78 x 2.71 (5'10" x 8'10") - UVPC sash window to rear aspect, emulsion finish to walls and ceiling, tiles to splash back, stained wood to flooring, panel bath, step in shower cubicle, wash hand basin, low level WC.
Externally - Externally the property benefits from well-maintained lawned gardens with a decked area, driveway and hardstanding providing ample off road parking.
TENURE: Freehold
EPC: D
COUNCIL TAX BAND: TBC
Important information
Property Ref: 556756_33030100
Similar Properties
3 Bedroom Detached Bungalow | Guide Price £290,000
** GUIDE PRICE £290,000 - £299,000 **DETACHED BUNGALOW, SOUGHT AFTER LOCATION**Parkmans are delighted to offer for sale...
Pentwyn Road, Trinant, Crumlin, Newport
5 Bedroom Detached House | Guide Price £280,000
**EXCEPTIONAL OPPORTUNITY TO ACQUIRE A NEW BUILD PROPERTY**NEW GUIDE PRICE OF £280,000 TO £290,000**Parkmans are delight...
4 Bedroom Semi-Detached House | Offers in region of £275,000
**EXTENDED FOUR BEDROOM SEMI DETACHED PROPERTY WITH OFF ROAD PARKING** FANTASTIC SOUGHT AFTER LOCATION**Parkmans are del...
3 Bedroom Detached House | £299,950
**DETACHED COTTAGE** LOVELY SEMI RURAL LOCATION**Parkmans are pleased to offer for sale this stunning three bedroom deta...
3 Bedroom Detached House | £310,000
**FANTASTIC FAMILY HOME NOW AVAILABLE**NO CHAIN**Parkman's are delighted to offer for sale this beautifully presented th...
Gelli Crescent, Risca, Newport
2 Bedroom Detached Bungalow | £324,950
**FANTASTIC DETACHED BUNGALOW - SOUGHT AFTER LOCATION**Parkmans are pleased to present this well presented two/three bed...
How much is your home worth?
Use our short form to request a valuation of your property.
Request a Valuation
