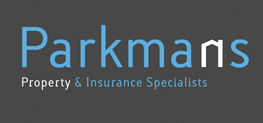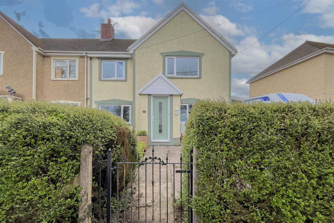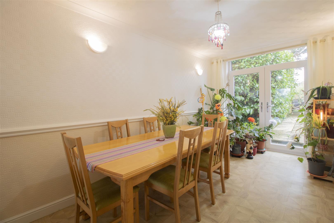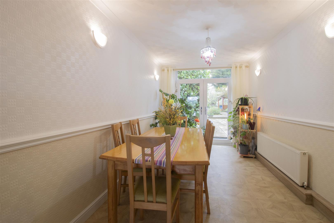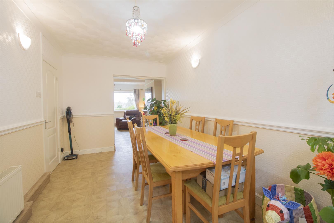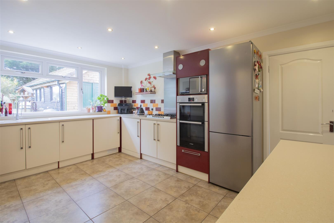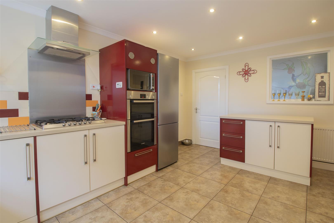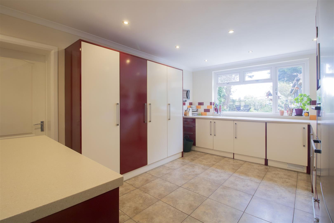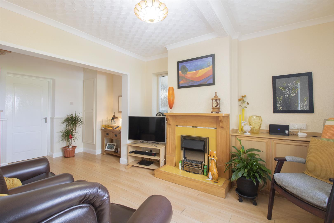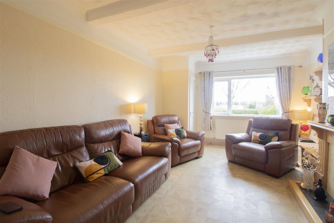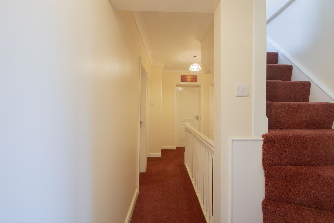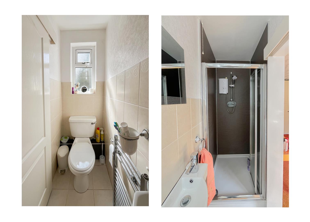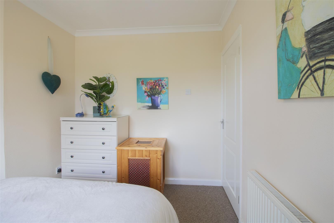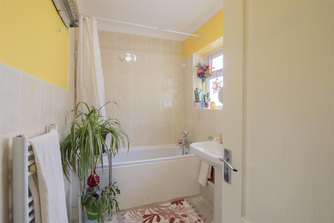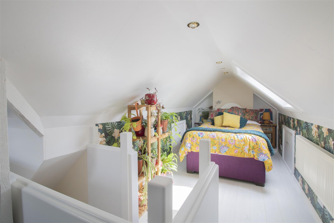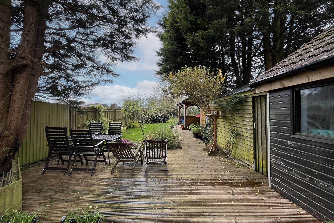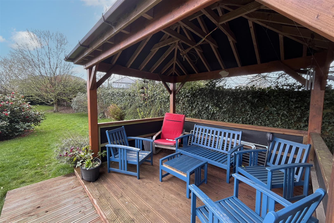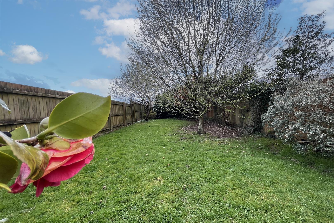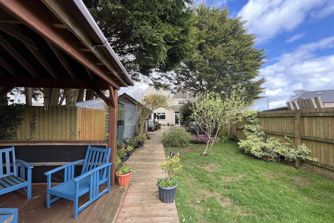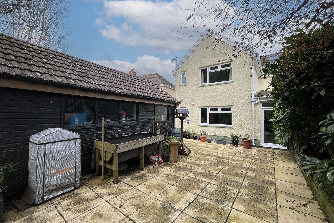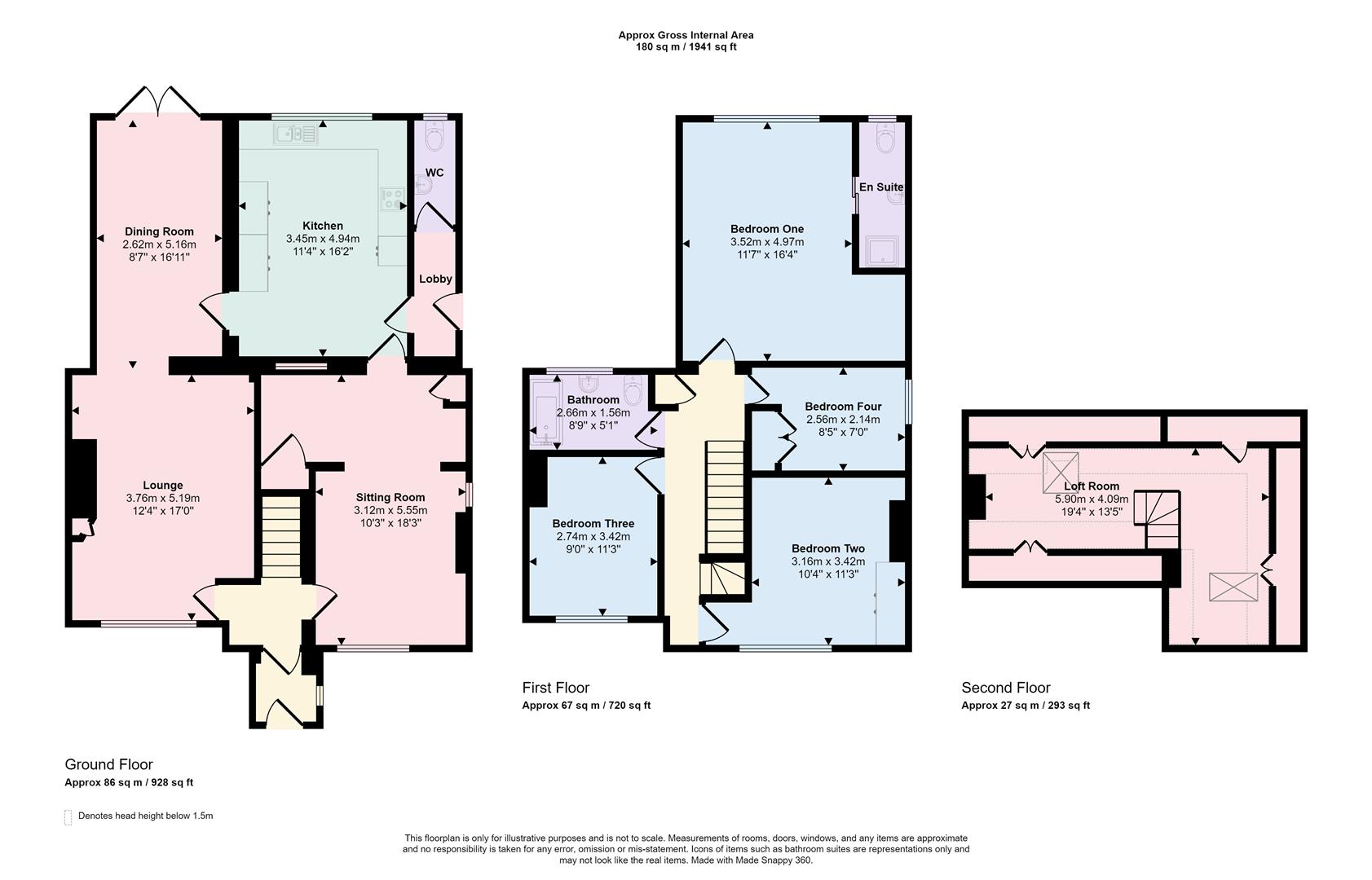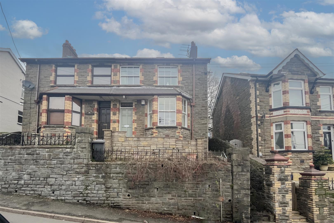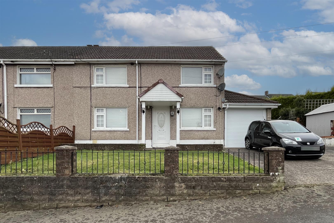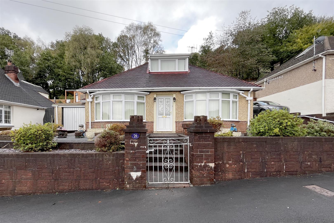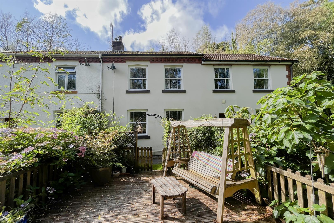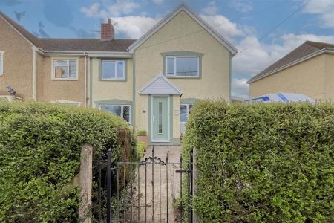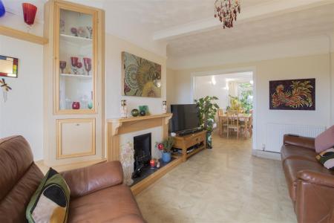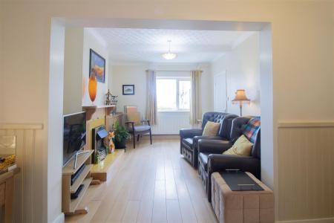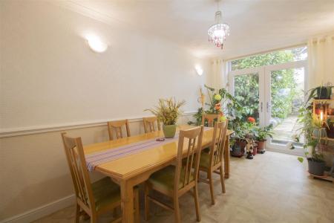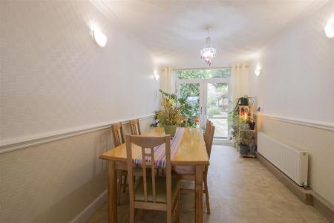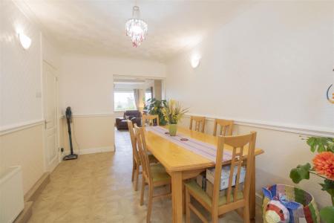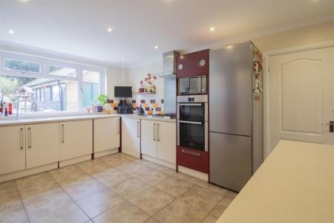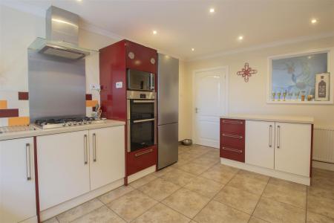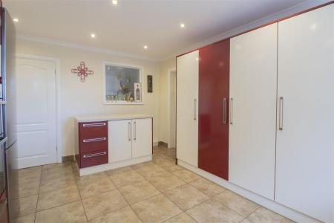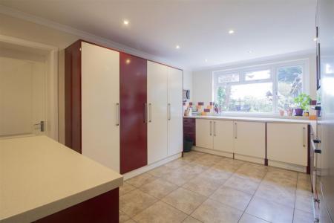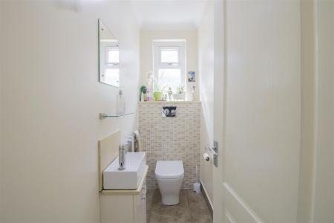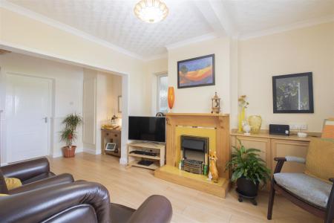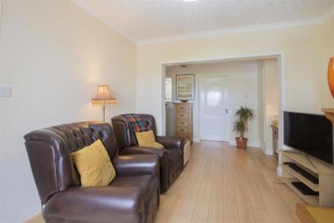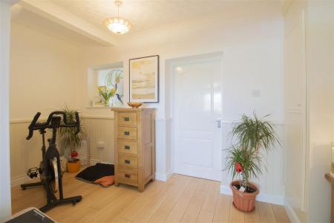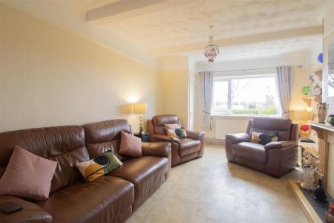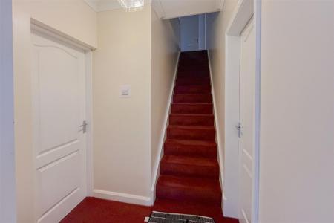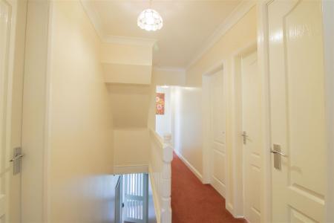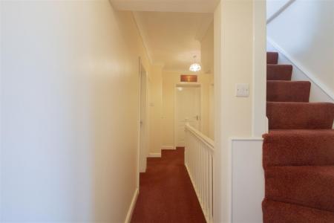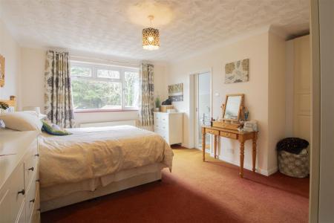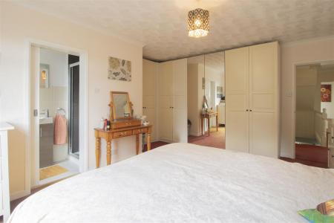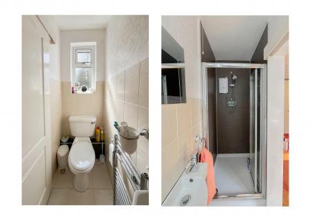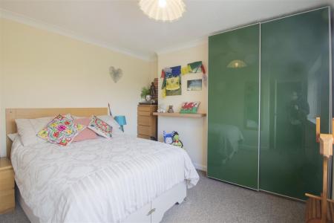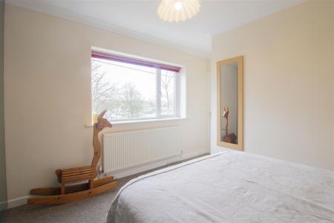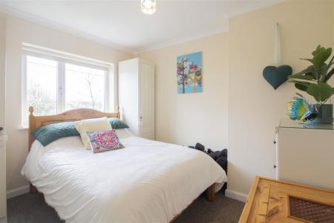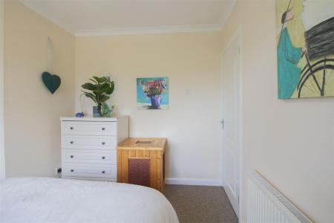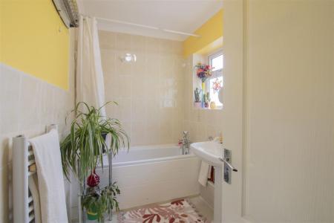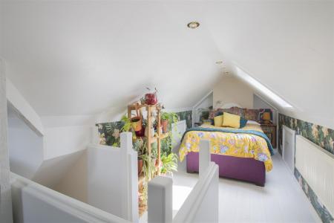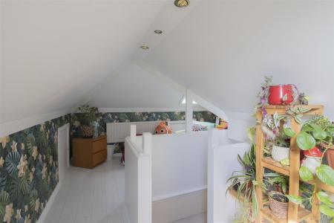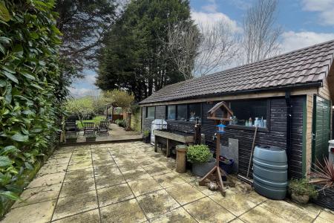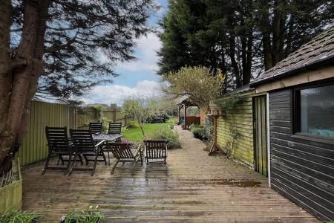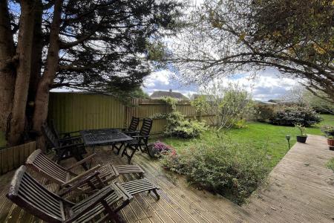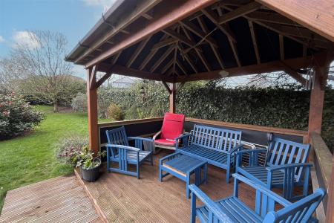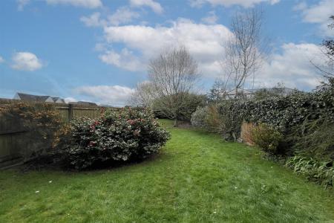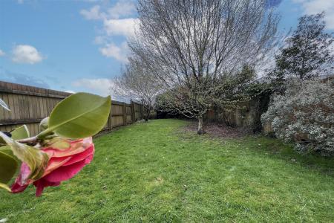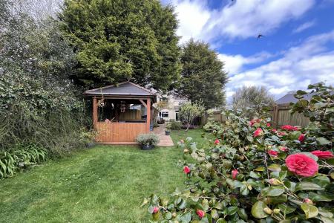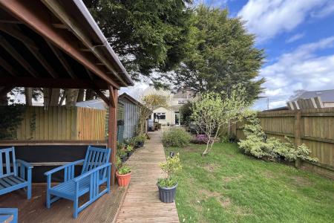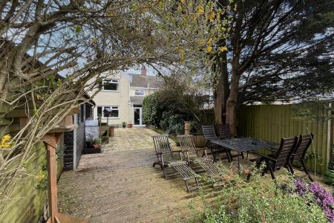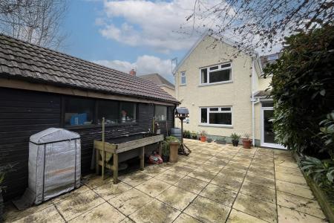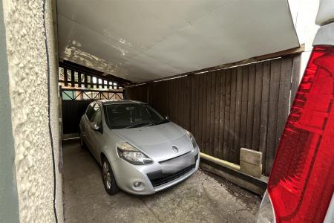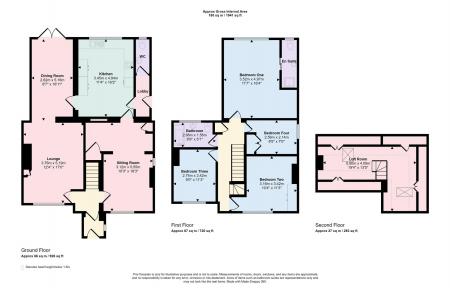- FOUR BEDROOM SEMI DETACHED PROPERTY
- SOUGHT AFTER LOCATION
- THREE RECEPTION ROOMS
- LARGE FITTED KITCHEN/BREAKFAST ROOM
- MASTER EN SUITE
- LOFT ROOM
- 150FT REAR GARDEN
- GENEROUS OFF ROAD PARKING
- DETACHED GARAGE/WORKSHOP
4 Bedroom Semi-Detached House for sale in Blackwood
**EXTENDED FOUR BEDROOM SEMI DETACHED PROPERTY WITH OFF ROAD PARKING** FANTASTIC SOUGHT AFTER LOCATION**
Parkmans are delighted to offer for sale this extremely well presented extended semi detached house situated in the sought after location of Greenwood Road. The property offers generous size family living with a large lounge and dining room, separate sitting room, large fitted kitchen with integrated appliances and a ground floor cloakroom/wc.
To the first floor are four good size bedrooms - three of which are good size doubles and master with en-suite shower room and family bathroom. There is a further loft room which is currently used as a bedroom. The property has been well maintained and improved throughout and further benefits from UPVC double glazing and gas central heating.
Externally the rear garden is approximately 150ft long with plenty of space for entertaining and enjoyment with a patio and separate decked area, covered with a Pergoda, this leads to the well laid lawn with variety of trees and shrubs, all enclosed, private and level. To the front the extended driveway offers off road parking for approximately 3/4 vehicles and also benefits from a large garage/workshop.
Situated on Greenwood Road opposite the Showfield, this is a popular sought after area, properties do not come up for sale very often here and provides easy access to local amenities, schools, shops and Blackwood town centre. We recommend getting in early to view this one, as it will not be around for long.
TENURE: We are advised Freehold
EPC: D
COUNCIL TAX BAND: C
Entrance Porch - UPVC double glazed front door, UPVC double glazed window to side, plaster walls and ceiling, tiled floor, door to entrance hall.
Entrance Hall - Plaster walls with coving, radiator, stairs to first floor, carpeted.
Lounge - 3.76 x 5.19 (12'4" x 17'0") - UPVC double glazed window to front, parquet style wood effect flooring, radiator, power points, coal effect gas fire in wood surround, papered walls, arch to dining room.
Dining Room - 2.62 x 5.16 (8'7" x 16'11") - UPVC double glazed French doors leading to rear garden, parquet style wood effect flooring, radiator, power points, papered walls.
Sitting Room - 3.12 x 5.55 (10'2" x 18'2") - UPVC double glazed window to front, wood effect flooring, radiator, power points, coal effect electric fire in wood surround, papered walls, built in unit, under stairs storage cupboard.
Kitchen/Breakfast Room - 3.45 x 4.94 (11'3" x 16'2") - Large fitted kitchen with a range of gloss base and wall units, larder units and freestanding island, work surfaces over, inset bowl and a half ceramic sink with mixer tap, includes a range of integrated appliances with eye level double oven, washer/dryer, and dishwasher, 5 ring gas hob with extractor above, plaster walls and ceiling, splash back tiling, power points, radiator, tiled floor.
Rear Lobby - UPVC double glazed door to side, radiator, power points.
Cloakroom/Wc - UPVC double glazed obscured window to rear, concealed cistern wc, vanity wash hand basin in unit with mixer tap, tiled splash back, tiled floor.
Landing - Plaster walls, storage cupboard housing boiler, carpeted, stairs to loft room.
Bedroom 1 - 3.52 x 4.97 (11'6" x 16'3") - UPVC double glazed window to rear, papered walls, radiator, power points, carpeted, fitted wardrobes.
En-Suite - Step in shower cubicle, inset vanity wash hand basin in unit, low level WC, half tiled walls, heated towel radiator, tiled floor.
Bedroom 2 - 3.16 x 3.42 (10'4" x 11'2") - UPVC double glazed window to front, plastered walls, radiator, power points, carpeted, fitted wardrobe.
Bedroom 3 - 2.74 x 3.42 (8'11" x 11'2") - UPVC double glazed window to front, plastered walls, radiator, power points, carpeted.
Bedroom 4 - 2.56 x 2.14 (8'4" x 7'0") - UPVC double glazed window to side, plastered walls, radiator, power points, laminate flooring, fitted wardrobe.
Bathroom - 2.66 x 1.56 (8'8" x 5'1") - UPVC double glazed obscured window to rear, panel bath with shower over, pedestal wash hand basin, low level WC, UPVC double glazed obscured window to rear, half tiled walls, heated towel radiator, plaster walls, vinyl flooring.
Loft Room - 5.90 x 4.09 (19'4" x 13'5") - X2 Skylights, papered walls, under eaves storage, radiator, wood laminate flooring.
External - To the front: Hedgerow, gated driveway providing ample off road parking for approximately four vehicles and covered car port.
To the rear: Approximately 150ft enclosed garden comprising of a large patio area, generous decked area, further covered decked area with Pergoda, laid lawn with a variety of shrubs and trees.
Large garage/workshop.
Important information
Property Ref: 556756_33026019
Similar Properties
Dan Y Bryn, Pontllanfraith, Blackwood
3 Bedroom House | £275,000
**NEW PRICE £275,000**Parkmans are delighted to offer for sale this beautiful detached property conveniently located clo...
3 Bedroom Semi-Detached House | £260,000
**FANTASTIC OPPORTUNITY** Parkmans are delighted to offer for sale this generously sized and well presented period style...
Treowen Road, Newbridge, Newport
4 Bedroom Semi-Detached House | Guide Price £260,000
**FANTASTIC OPPORTUNITY - GENEROUS SIZE FAMILY HOME**GUIDE PRICE £260,000 to £270,000This wonderful extended semi-detach...
Pentwyn Road, Trinant, Crumlin, Newport
5 Bedroom Detached House | Guide Price £280,000
**EXCEPTIONAL OPPORTUNITY TO ACQUIRE A NEW BUILD PROPERTY**NEW GUIDE PRICE OF £280,000 TO £290,000**Parkmans are delight...
3 Bedroom Detached Bungalow | Guide Price £290,000
** GUIDE PRICE £290,000 - £299,000 **DETACHED BUNGALOW, SOUGHT AFTER LOCATION**Parkmans are delighted to offer for sale...
Great Western Cottages, Hollybush, Blackwood
3 Bedroom Semi-Detached House | £292,500
**WELL PRESENTED COTTAGE SET IN PICTURESQUE SEMI RURAL LOCATION**Parkman's are delighted to offer for sale this beautifu...
How much is your home worth?
Use our short form to request a valuation of your property.
Request a Valuation
