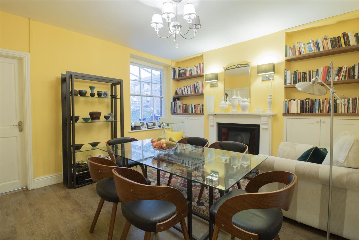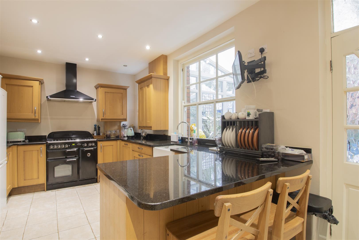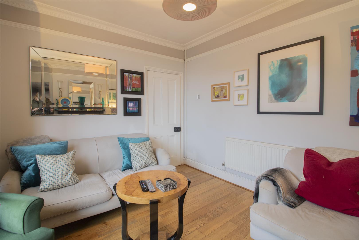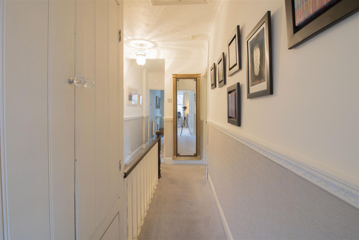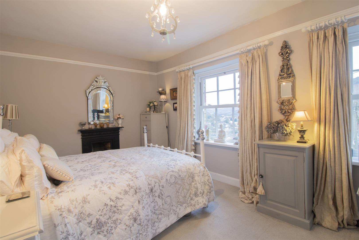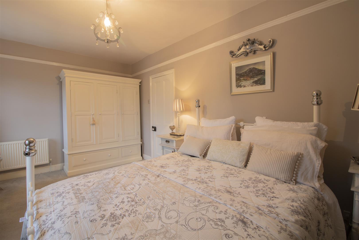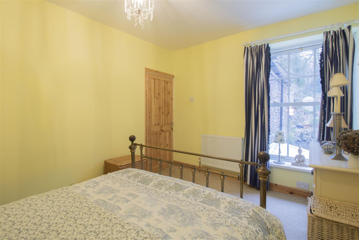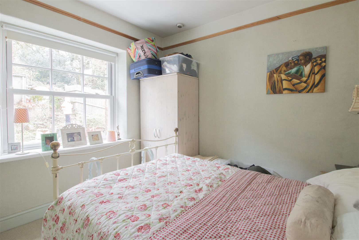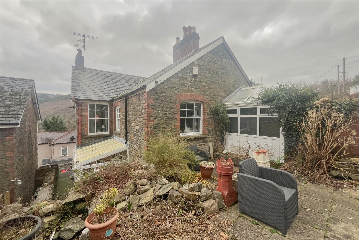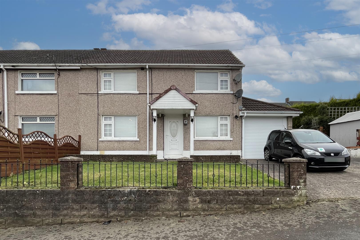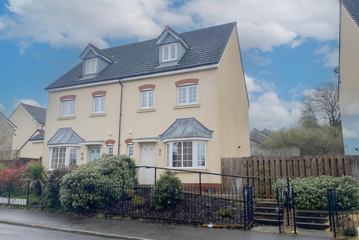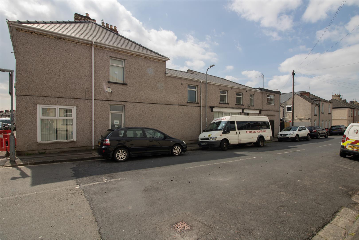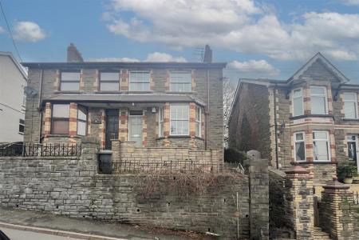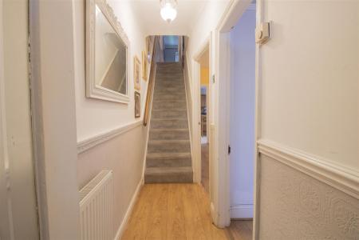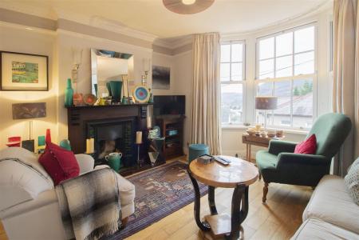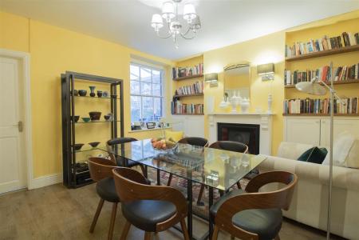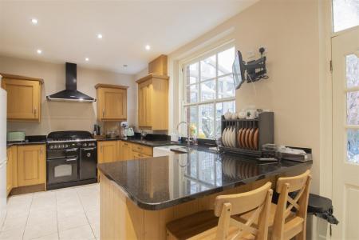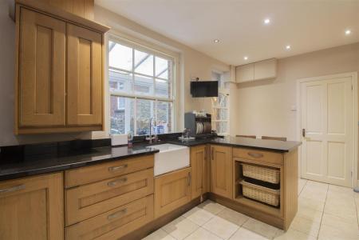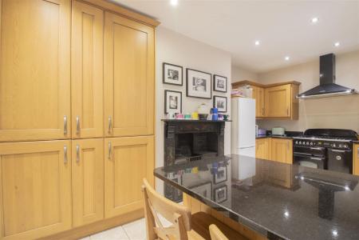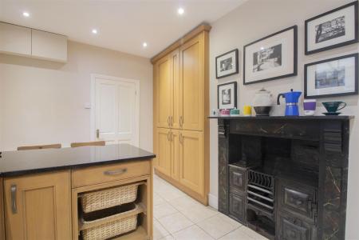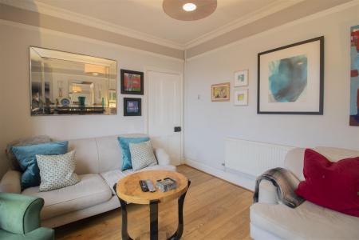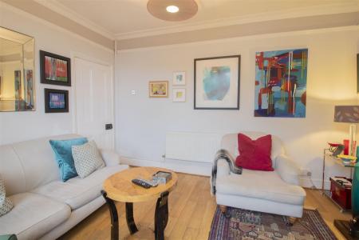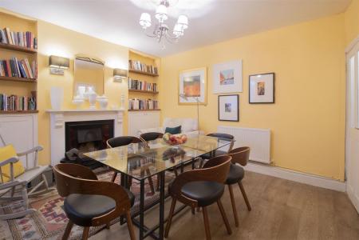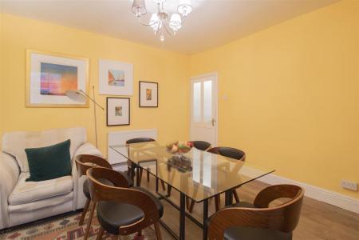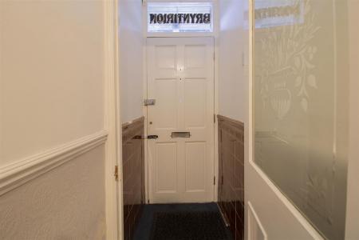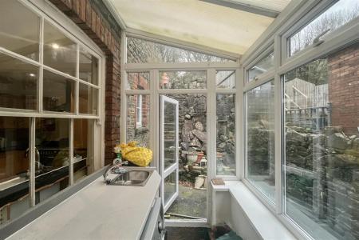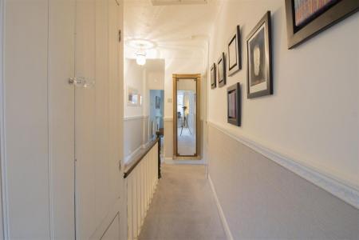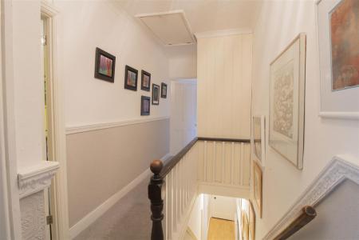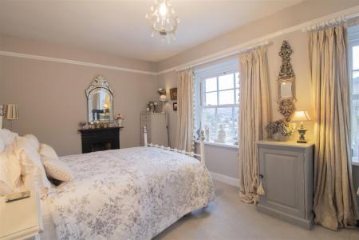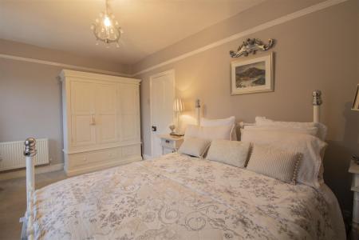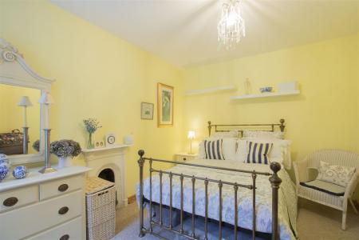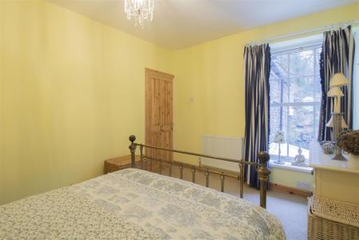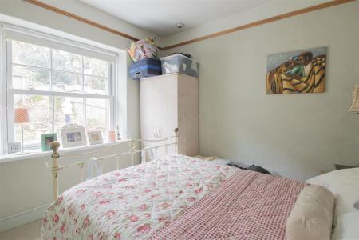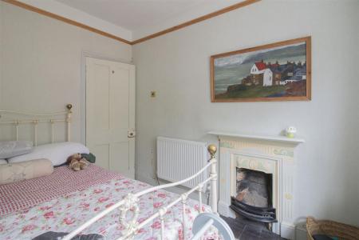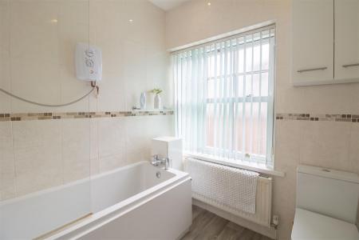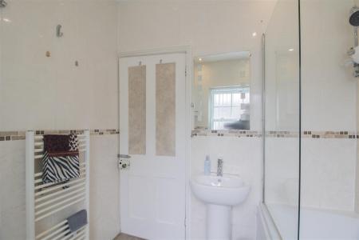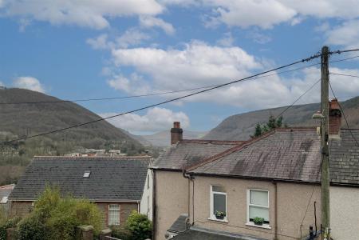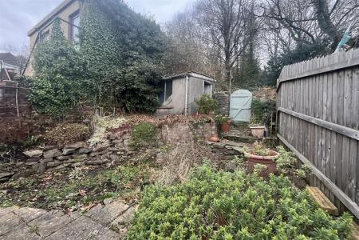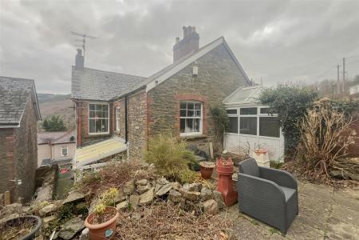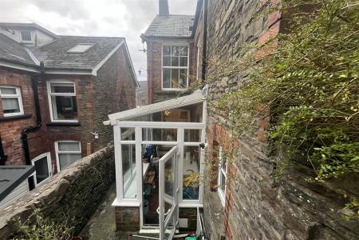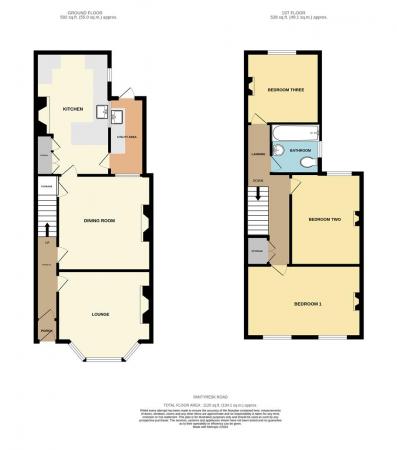- BEAUTIFUL BAY FRONTED SEMI-DETACHED HOUSE
- TWO GOOD SIZE RECEPTION ROOMS
- LARGE FITTED KITCHEN/BREAKFAST ROOM
- UTILITY
- THREE DOUBLE BEDROOMS
- FIRST FLOOR BATHROOM
- FRONT AND REAR GARDENS
- GAS CENTRAL HEATING
- DOUBLE GLAZED SASH WINDOWS
- FANTASTIC VIEWS
3 Bedroom Semi-Detached House for sale in Abercarn
**FANTASTIC OPPORTUNITY**
Parkmans are delighted to offer for sale this generously sized and well presented period style property. The property offer two good size reception rooms, large fitted kitchen/breakfast room with appliances, utility area, three double bedrooms, boarded attic with skylight, first floor modern bathroom. The property is situated in a sought after location with easy access to local amenities and schools, fantastic local walks with Scenic Drive and Monmouthshire/Brecon Canal nearby and train and main road links for commuting within a short distance. The property benefits from UPVC double glazed Sash windows, gas central heating, period feature, rear garden and front forecourt.
Viewing is strongly advised to be able to fully appreciate everything this property has to offer.
TENURE: We are advised Freehold
EPC: D
COUNCIL TAX: Band C
Entrance Porch - Via front entrance door, half tiled walls, half glazed door leading to hallway.
Hallway - Papered and plastered walls, coved ceiling, radiator, carpeted stairs to first floor, laminate flooring.
Lounge - 3.20 x 3.99 (10'5" x 13'1") - UPVC double glazed bay sash window to front elevation, taking advantage of the views, plaster walls and ceiling with decorative coving, picture rail and ceiling rose, feature fireplace with tiled insert and heart, radiator, power points, laminate flooring..
Dining Room - 3.92 x 3.94 (12'10" x 12'11") - Sash window to rear aspect, plaster walls and ceiling, feature fireplace with tiled insert and hearth, built in alcove cupboards either side, radiator, power points, laminate flooring.
Kitchen - 5.21 x 3.14 (17'1" x 10'3") - Large fitted kitchen/breakfast room, with a range of Oak effect wall and floor units, floor to ceiling units on one side, Granite work surfaces over and matching breakfast bar, integrated dishwasher, Rangemaster range cooker to remain with chimney style extractor above, concealed boiler, Belfast style sink unit with mixer tap, UPVC double glazed window to side, sash window and glazed door to side, leading to utility area, plaster walls and ceiling, radiator, power points, tiled floor.
Utility Room - 3.30 x 1.78 (10'9" x 5'10") - UPVC double glazed windows and door leading to rear, plumbing for automatic washing machine and space for tumble dryer with work surface over, inset stainless steel sink with mixer tap, tiled floor.
Landing - Papered and plastered walls, coved ceiling, large storage cupboard, carpeted, roof access hatch leading to attic that is floored with a skylight accessed via a pulldown ladder
Bedroom One - 3.17 x 4.92 (10'4" x 16'1") - Large double front facing bedroom, x2 UPVC double glazed Sash windows to front, plaster walls and ceiling, picture rail, carpeted, radiator, power points, feature fireplace.
Bedroom Two - 3.88 x 3.03 (12'8" x 9'11" ) - UPVC double glazed Sash window to rear, plaster walls and ceiling, carpeted, radiator, power points, feature fireplace.
Bedroom Three - 3.00 x 3.01 (9'10" x 9'10") - UPVC double glazed Sash window to rear, papered walls, plastered ceiling, carpeted, radiator, power points, feature fireplace.
Bathroom - 2.24 x 2.27 (7'4" x 7'5" ) - Fitted with a modern white suite comprising of panel bath with shower over, pedestal wash hand basin with mixer tap, close coupled WC, radiator, fully tiled, vinyl floor, UPVC double glazed obscure Sash window to side.
External - To the front: Steps leading to front forecourt, paved, views across.
To the rear: Paved area, steps to patio, variety of shrubs, rear gate to lane, side access.
Important information
Property Ref: 556756_32812923
Similar Properties
Treowen Road, Newbridge, Newport
4 Bedroom Semi-Detached House | Guide Price £260,000
**FANTASTIC OPPORTUNITY - GENEROUS SIZE FAMILY HOME**GUIDE PRICE £260,000 to £270,000This wonderful extended semi-detach...
Tirfilkins Close, Pontllanfraith, Blackwood
4 Bedroom Semi-Detached House | £259,950
**FANTASTIC WELL PRESENTED FOUR BEDROOM FAMILY HOME**Parkmans are delighted to offer for sale this spacious four bedroom...
2 Bedroom Commercial Property | £250,000
**FREEHOLD**COMMERCIAL OFFICES WITH TWO BEDROOM FLAT**GREAT LOCATION**DEVELOPMENT OPPORTUNITY**Parkmans are please to pr...
Dan Y Bryn, Pontllanfraith, Blackwood
3 Bedroom House | £275,000
**NEW PRICE £275,000**Parkmans are delighted to offer for sale this beautiful detached property conveniently located clo...
4 Bedroom Semi-Detached House | Offers in region of £275,000
**EXTENDED FOUR BEDROOM SEMI DETACHED PROPERTY WITH OFF ROAD PARKING** FANTASTIC SOUGHT AFTER LOCATION**Parkmans are del...
Pentwyn Road, Trinant, Crumlin, Newport
5 Bedroom Detached House | Guide Price £280,000
**EXCEPTIONAL OPPORTUNITY TO ACQUIRE A NEW BUILD PROPERTY**NEW GUIDE PRICE OF £280,000 TO £290,000**Parkmans are delight...
How much is your home worth?
Use our short form to request a valuation of your property.
Request a Valuation




