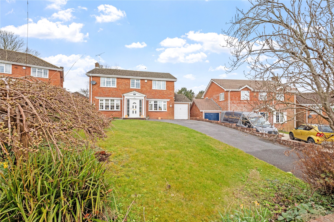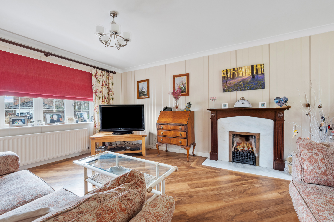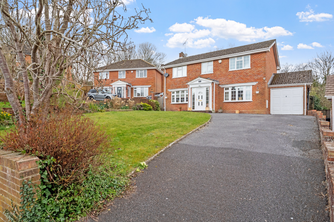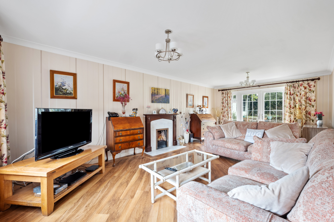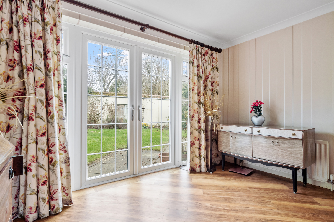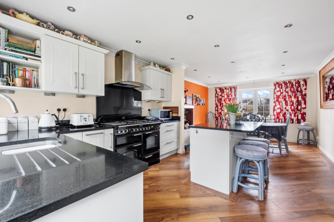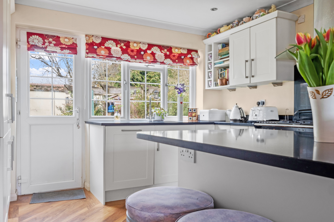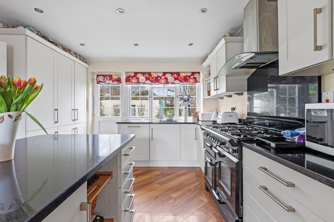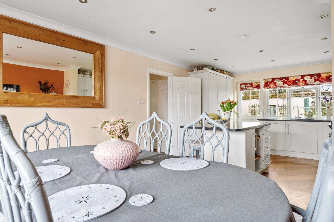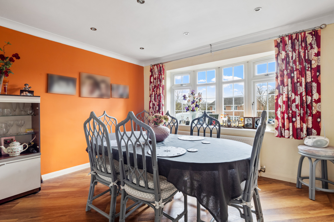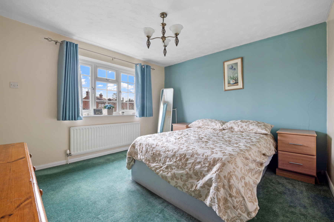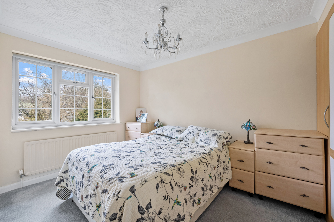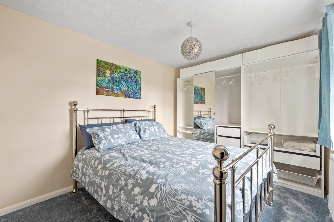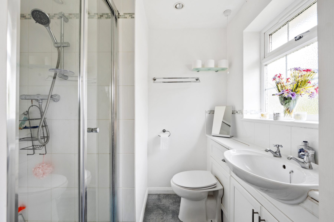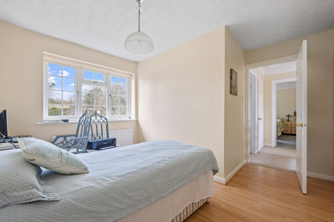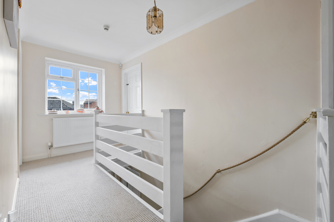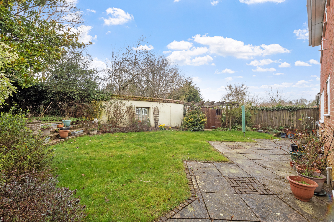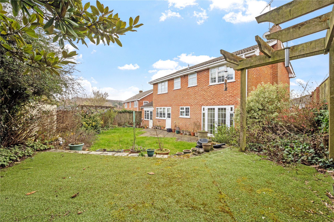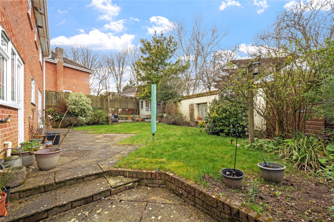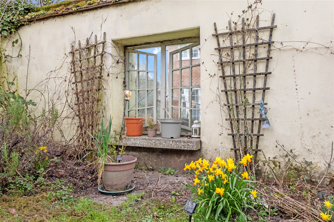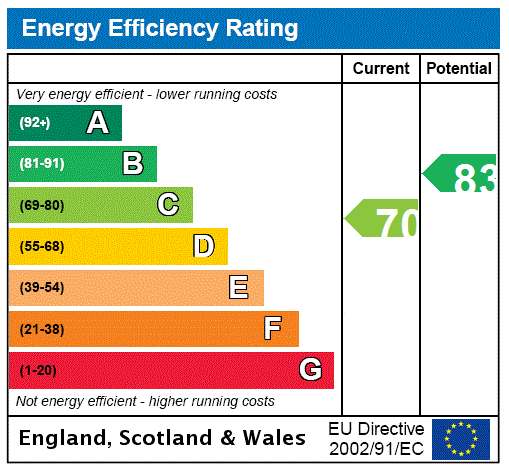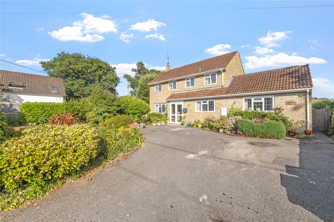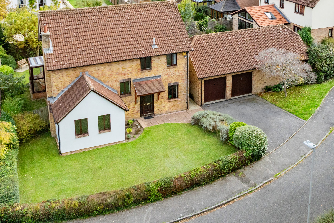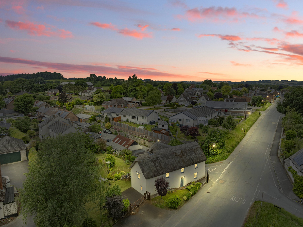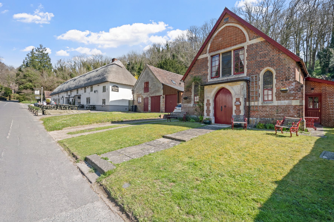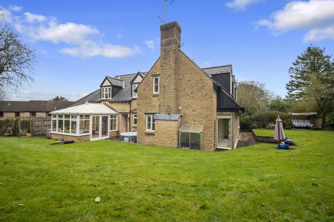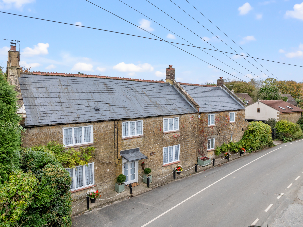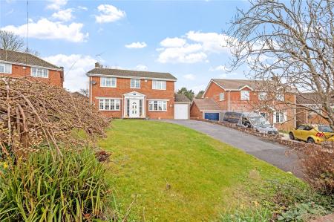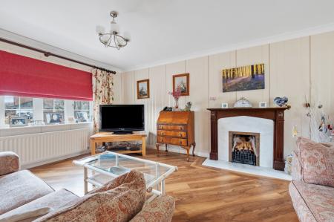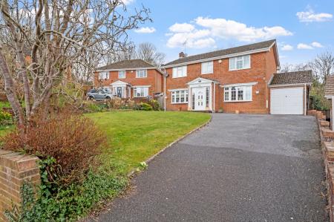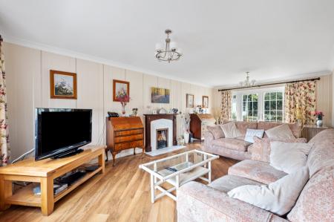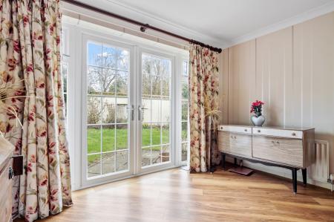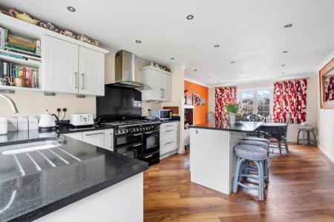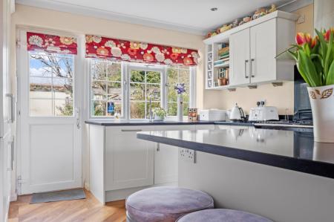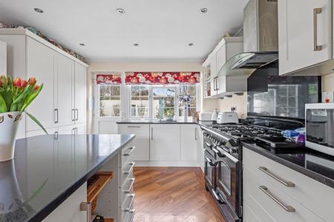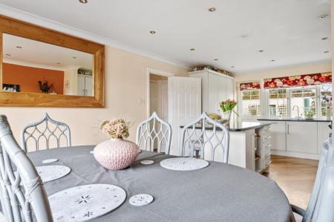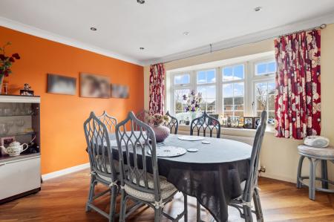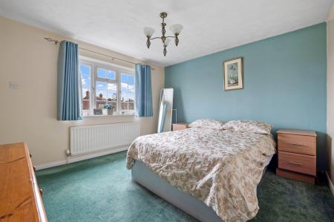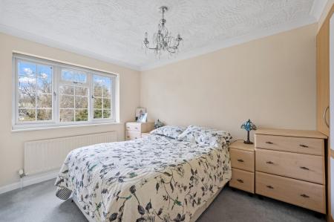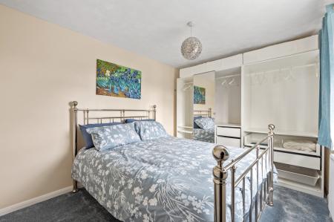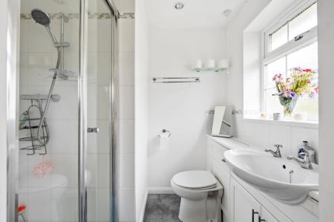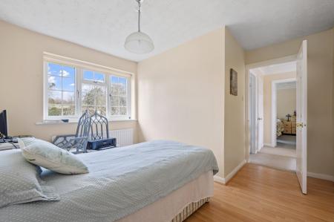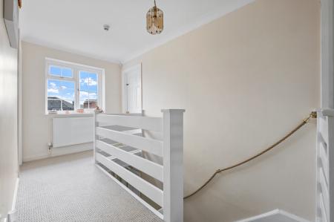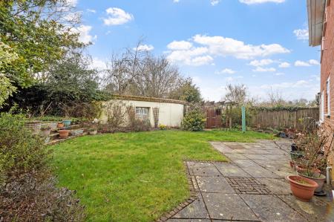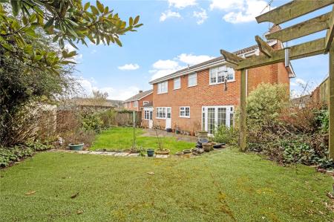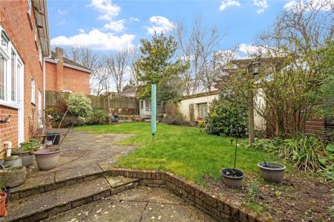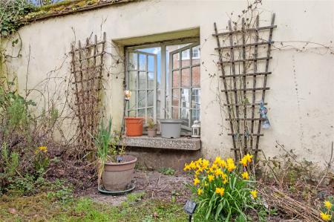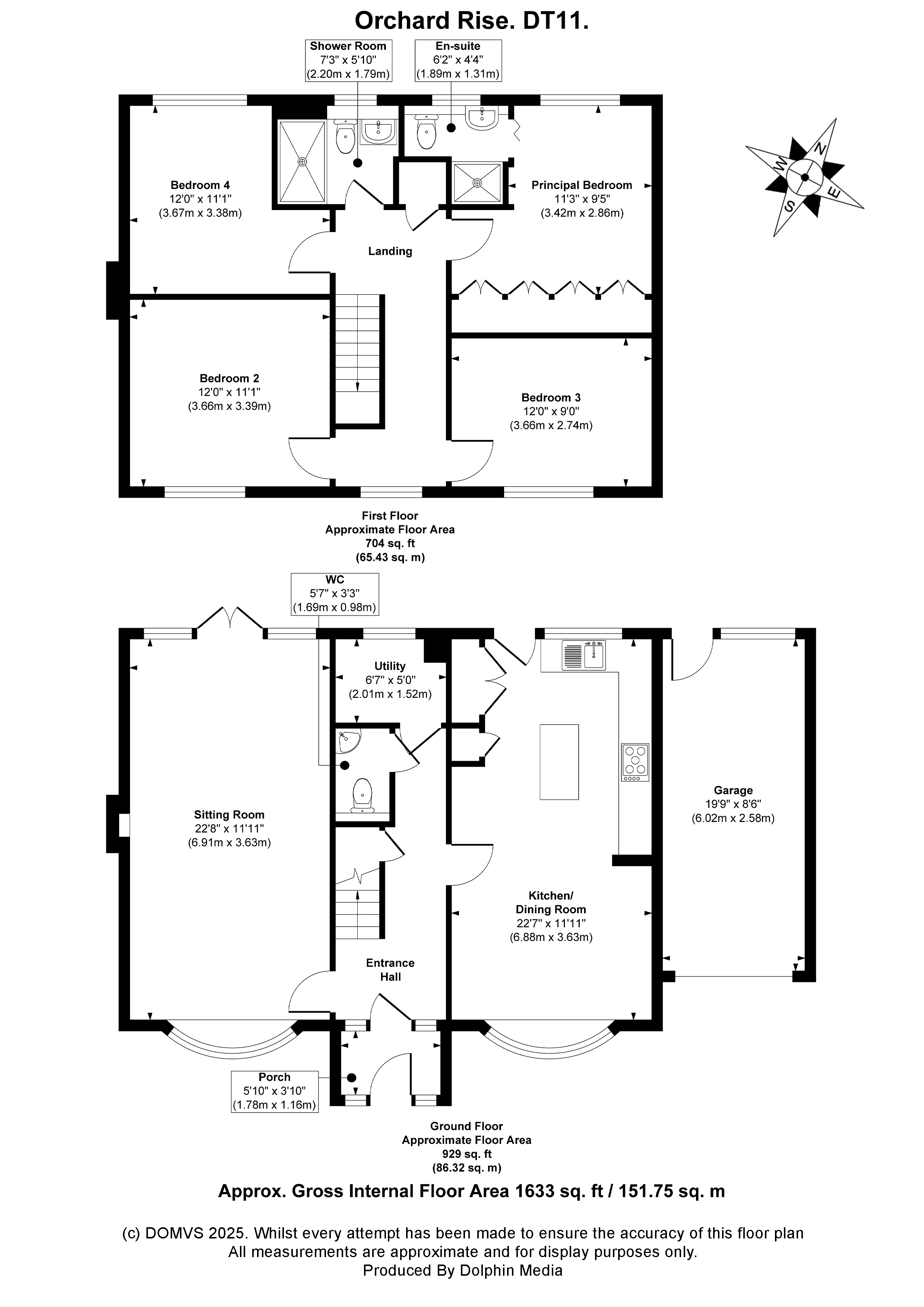4 Bedroom Detached House for sale in Blandford Forum
The accommodation is spacious and well-designed, offering versatile modern living and has been impeccably maintained and presented throughout. This property is proudly situated to offer privacy and seclusion, though is only a short distance from countryside walks, in addition to the villages many amenities.
Accessed via a large porch, the ENTRANCE HALLWAY with downstairs storage radiates to the GROUND FLOOR accommodation including a useful CLOAKROOM with W.C and wash hand basin.
The expansive SITTING ROOM has a dual aspect, with faux coal 'living flame' gas fireplace, wide bay windows to the front to enjoy the property's commanding position, and French patio doors that lead into the rear landscaped rear garden. The equally spacious KITCHEN/DINING ROOM is accessed from the hallway and is well-equipped with a sink, ample floor and wall mounted units and finished with quality Corian™ work surfaces, integrated fridge and dishwasher, plus a truly impressive free standing dual fuel Rangemaster™ oven with gas hob, plus access to the rear garden. There is a large central island and breakfast bar, with abundant space remaining for a generous DINING AREA, which readily accommodates a sizable dining table and chairs. Adjacent, there is a dedicated UTILITY ROOM with space and plumbing for further white goods.
From the hallway, stairs rise to the FIRST-FLOOR landing; an open and light space, which in turn and the FOUR DOUBLE BEDROOMS. The PRINCIPAL BEDROOM is a large double room with plenty of inbuilt wardrobes. A door leads to the EN-SUITE shower room which includes g a walk-in shower, W.C. and wash-hand basin. BEDROOMS TWO and THREE, both doubles, offer front aspect views, and have further wardrobe storage. The final BEDROOM FOUR enjoys the same rear aspect as the principal room and, like the others, can accommodate a double bed. The first floor also provides a contemporary FAMILY BATHROOM, and has a large walk-in shower, W.C, and wash-hand basin.
Outside
The enclosed rear garden has been beautifully arranged and landscaped by the current owners, and has a patio abutting the property, with the remainder being given over to lawn, with charming flower beds and borders thoughtfully designed and incorporated throughout. There is a charming octagonal SUMMER HOUSE, and large SINGLE GARAGE with light and power, and, plus a sizable front garden, laid to lawn, and driveway able to accommodate multiple cars. A side gate offers access to the rear of the property.
Location
This stunning property is nestled within a quiet no-through road within the village of Milborne St Andrew. The village itself is ideally located within close proximity of the main route between the County town of Dorchester, with its mainline railway station (London Waterloo), famous weekly market and reputable schools, and Blandford Forum with its boutique-style shops, tea rooms and riverside walks.
Directions
Use what3words.com to navigate to the exact spot. Search using: coping.cassettes.dent
Well-presented
Salubrious village location
Four double bedrooms
Ample parking
Garage with light and power
ROOM MEASUREMENTS Please refer to floor plan.
SERVICES Mains drainage, electricity & gas. Gas central heating.
LOCAL AUTHORITY Dorset Council. Tax band E.
BROADBAND Standard download 9 Mbps, upload 0.9 Mbps. Superfast download 80 Mbps, upload 20 Mbps. Ultrafast download 1000 Mbps, upload 1000 Mbps. Please note all available speeds quoted are 'up to'.
MOBILE PHONE COVERAGE Limited. For further information please go to Ofcom website.
TENURE Freehold.
LETTINGS Should you be interested in acquiring a Buy-to-Let investment, and would appreciate advice regarding the current rental market, possible yields, legislation for landlords and how to make a property safe and compliant for tenants, then find out about our Investor Club from our expert, Alexandra Holland. Alexandra will be pleased to provide you with additional, personalised support; just call her on the branch telephone number to take the next step.
IMPORTANT NOTICE DOMVS and its Clients give notice that: they have no authority to make or give any representations or warranties in relation to the property. These particulars do not form part of any offer or contract and must not be relied upon as statements or representations of fact. Any areas, measurements or distances are approximate. The text, photographs (including any AI photography) and plans are for guidance only and are not necessarily comprehensive. It should not be assumed that the property has all necessary Planning, Building Regulation or other consents, and DOMVS has not tested any services, equipment or facilities. Purchasers must satisfy themselves by inspection or otherwise. DOMVS is a member of The Property Ombudsman scheme and subscribes to The Property Ombudsman Code of Practice.
Important Information
- This is a Freehold property.
Property Ref: 654487_NDO240092
Similar Properties
Wootton Fitzpaine, Bridport, Dorset
3 Bedroom Detached House | £599,995
A much-loved family home in a generous plot with idyllic south-facing garden. Tucked away in this tranquil, unspoilt vil...
4 Bedroom Detached House | Guide Price £575,000
A comfortable and versatile detached family home in a favoured residential area. SUBJECT TO GRANT OF PROBATE.Freehold
Puddletown, Dorchester, Dorset
4 Bedroom Detached House | Offers Over £575,000
Owners say, "We knew we were home on the first visit. The annexe and the workshops have been a real bonus, and we've lov...
Milton Abbas, Blandford, Dorset
4 Bedroom Detached House | Offers Over £650,000
A truly one-of-a-kind property. This stunning converted chapel (NOT Grade listed) offers elegant, spacious living in a h...
4 Bedroom Detached House | Offers Over £650,000
Owners say, “Ours is a spacious and much-loved home, positioned in a secluded setting within a special village....
4 Bedroom Detached House | Guide Price £650,000
A unique combination of period charm, modern convenience and versatile space, this is an ideal family home which also ha...
How much is your home worth?
Use our short form to request a valuation of your property.
Request a Valuation

