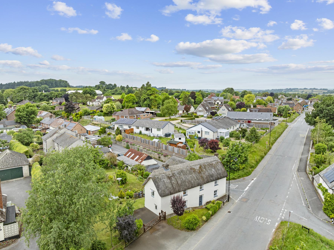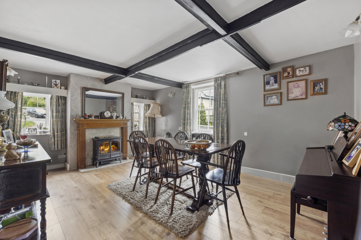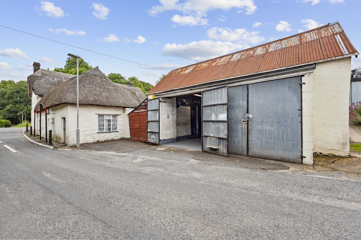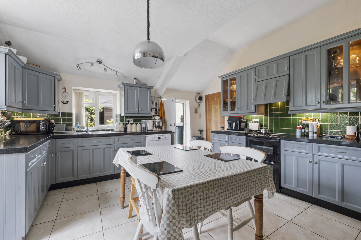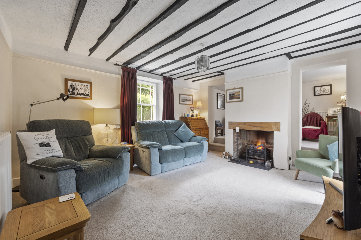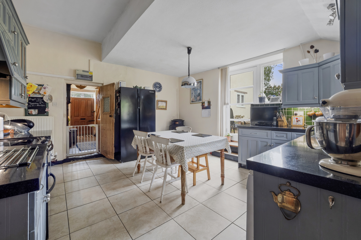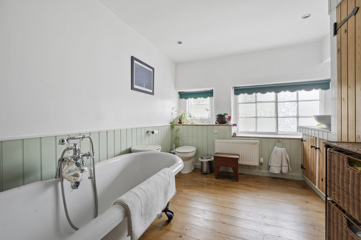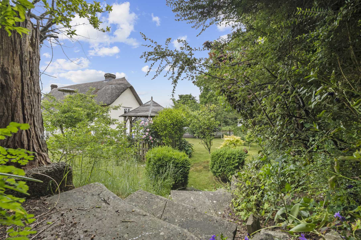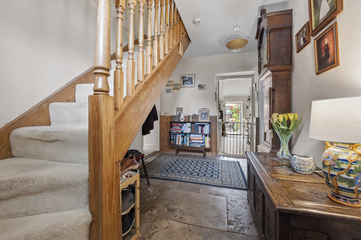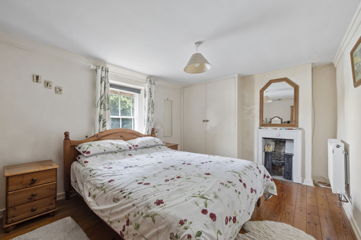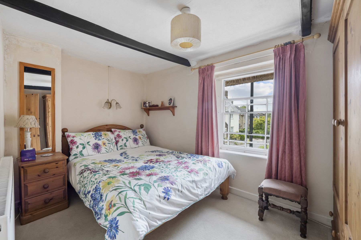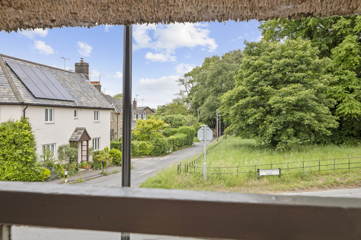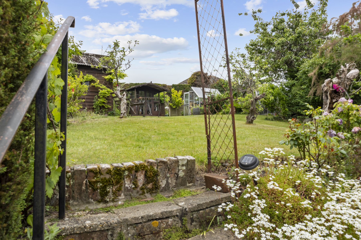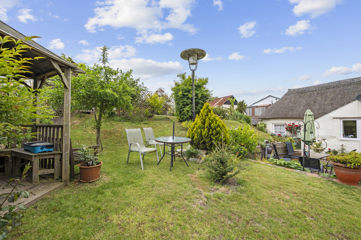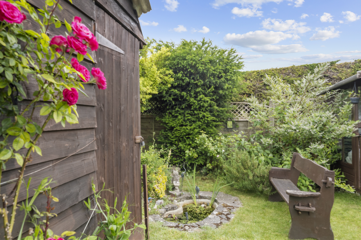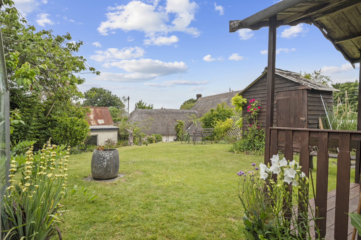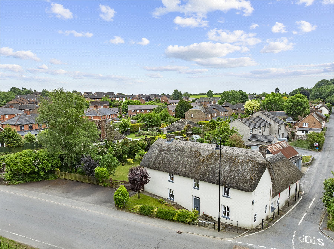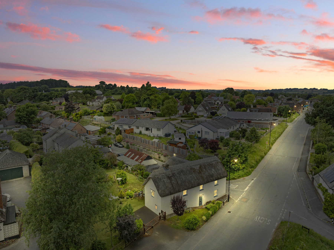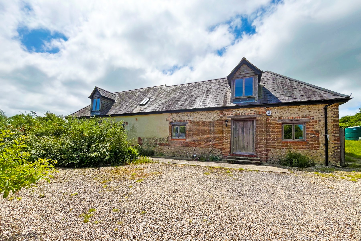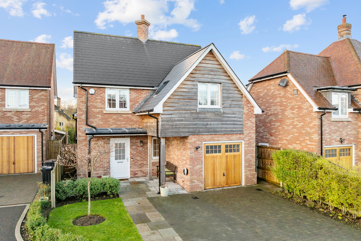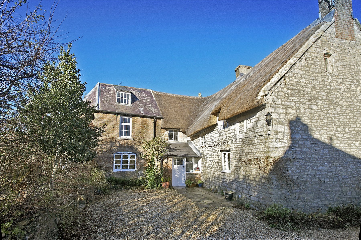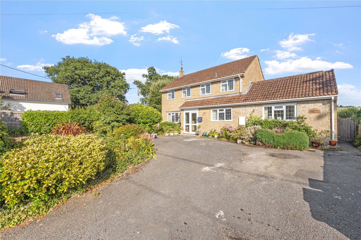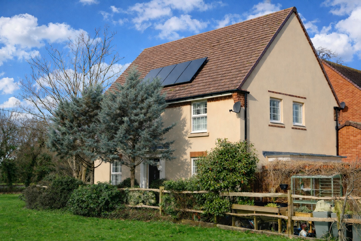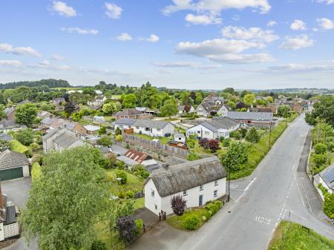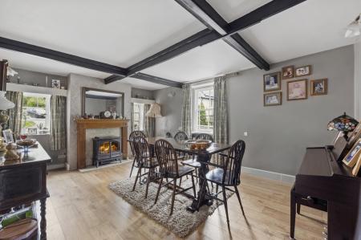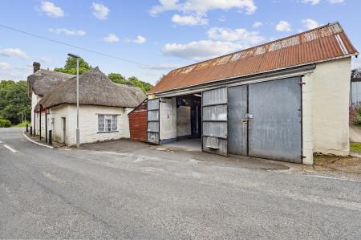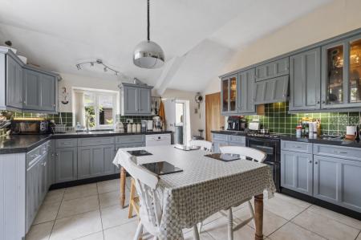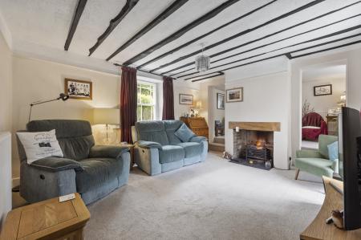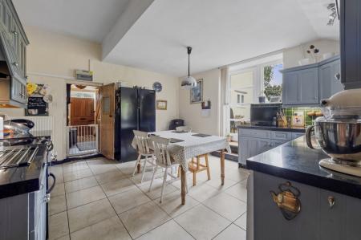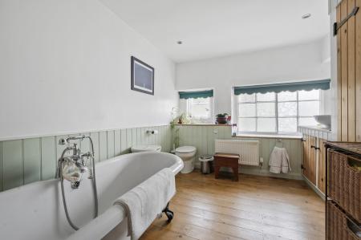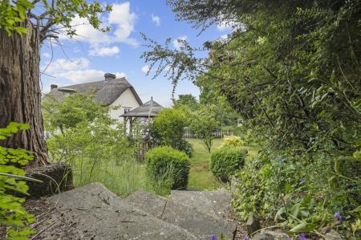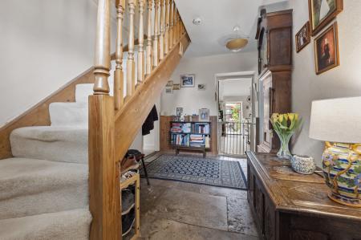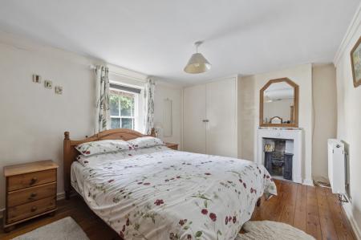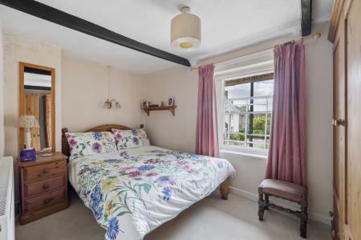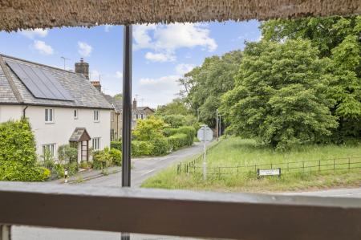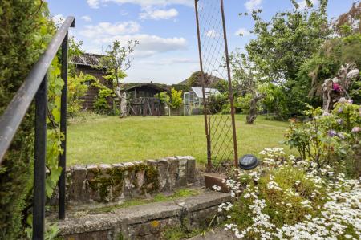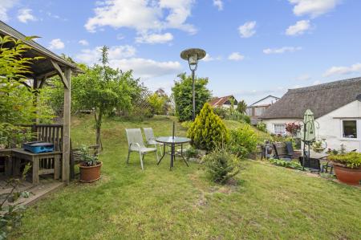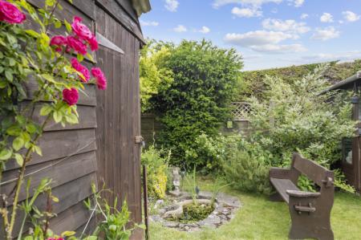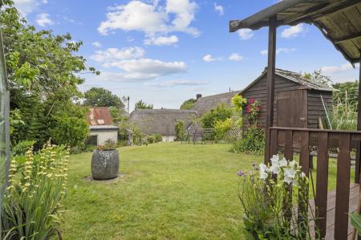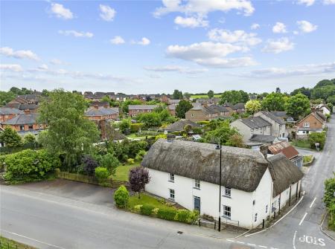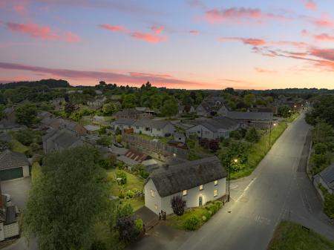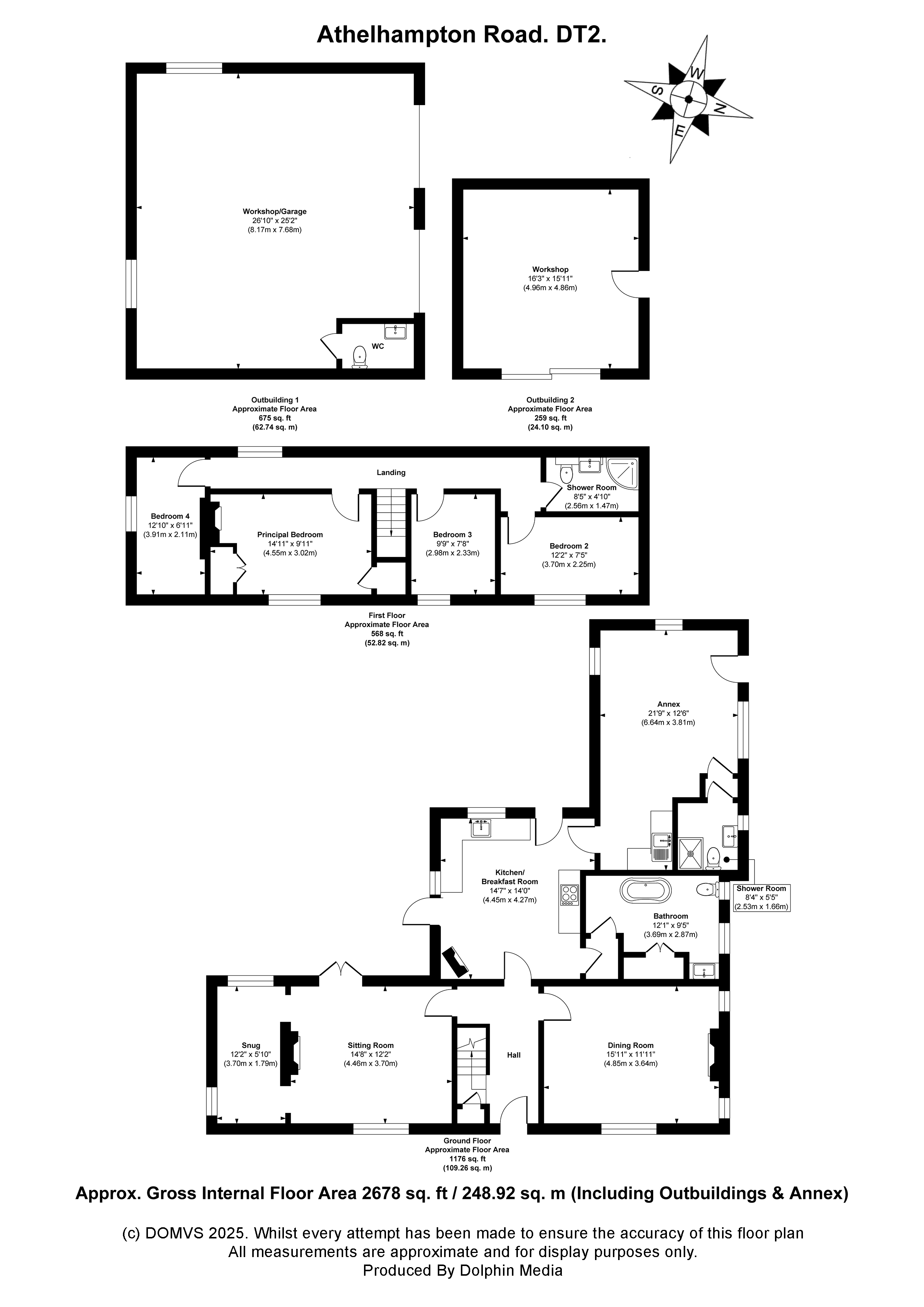4 Bedroom Detached House for sale in Dorchester
This elegant Grade II listed property, believed to date from the early 19th century, exudes charm and character throughout. Constructed with traditional plastered walls and a thatched roof, the home retains many original features, including two prominent brick chimney stacks at either end. The main entrance, behind a panelled wooden door, opens into a welcoming ENTRANCE HALL laid with original flagstone flooring, setting the tone for the home's period style.
The inviting SITTING ROOM benefits from ample natural light via a secondary glazed window (as elsewhere) overlooking the front garden, road, and ' The Green' with French doors opening onto the rear garden. A charming electric log-burning effect fire forms the focal point. Steps either side of the chimney breast lead to a raised SNUG / STUDY AREA with twin windows—ideal for quiet reading or working from home.
The DINING ROOM is a well-proportioned space with exposed timber beams timber flooring and an electric fire with surround, and room for a sizeable table—perfect for family meals and entertaining. The KITCHEN / BREAKFAST ROOM offers a range of both wall and base units with ample worktop space. There's room for a breakfast table, and the stainless-steel sink sits beneath a window overlooking the garden. Two doors lead outside, with a third providing internal access to the ANNEXE. Exposed floorboards add warmth and texture.
The adjacent ground-floor BATHROOM includes plumbing and space for laundry appliances. This well-appointed room with timber flooring features a roll-top bath, vanity unit with countertop basin, W.C., heated towel rail, and a utility cupboard housing the gas boiler (installed in December 2022).
Stairs rise from the hallway to the first-floor landing, which gives access to four bedrooms and a shower room. The PRINCIPAL BEDROOM includes exposed floorboards, a period fireplace, and built-in cupboards. BEDROOMS TWO and BEDROOM THREE overlooks the village, while bedroom four lies to the side. The SHOWER ROOM is fitted with a corner shower, basin with storage, W.C., and heated towel rail.
ANNEXE: A self-contained one-bedroom annexe offers a flexible open-plan living/bedroom/ kitchen area and private shower room, ideal for guests, multigenerational living, or rental income. It benefits from its own external access as well as a door into the main house.
Outside
The property sits on a GENEROUS PLOT with a mature and private rear garden, thoughtfully landscaped with both lawn and patio areas—ideal for alfresco dining, entertaining, or simply enjoying the peaceful setting.
A GATED DRIVEWAY provides secure off-road parking for up to five vehicles. There is also a separate GARAGE / WORKSHOP complete with W.C., some 675 sq.ft. and an additional WORKSHOP (some 259 sq.ft) in all offering excellent potential for supplementary income. The size and layout of the plot provide exciting scope for future development, with previously granted but now elapsed planning permission for the erection of 2–3 dwellings—subject to renewed consents. This outdoor space combines functionality, charm, and rare potential in a sought-after village location.
Location
Nestled in the heart of the picturesque Piddle Valley, the historic village of Puddletown offers a vibrant rural lifestyle with a wealth of local amenities. These include a village shop with Post Office, GP surgery with pharmacy, veterinary clinic, bookshop, and the celebrated Blue Vinny public house—renowned for its cuisine and named after the iconic Dorset cheese.
Puddletown Forest, nearby, provides beautiful woodland walks and outdoor opportunities. The village is steeped in history, centred around the 12th-century St Mary's Church and developed largely around the square in the 1860s. Serving as a hub for surrounding villages and hamlets, it combines charm with convenience.
Families are well-catered for, with Puddletown First and Middle Schools located in the village and access to the highly regarded Thomas Hardye School in Dorchester. The county town of Dorchester, just 5 miles south, offers a wide range of shops, services, and leisure facilities, as well as a mainline railway station with direct services to London Waterloo. Other nearby towns include Weymouth (13 miles), Sherborne (18 miles), and Blandford Forum (12 miles).
Directions
Use what3words.com to navigate to the exact spot. Search using: lime.oldest.broth
Charming character property in the heart of Puddletown
Proudly Grade II listed, with period detailing beloved of the era
Four bedrooms and two reception rooms
Self-contained annexe, garage / workshop (potential for income)
Moments from the Piddle Valley and Hardy's countryside
Approx. five miles from the county town of Dorchester
ROOM MEASUREMENTS Please refer to floor plan.
SERVICES Mains drainage, electricity & gas. Gas central heating.
LOCAL AUTHORITY Dorset Council. Tax band E.
BROADBAND Standard download 20 Mbps, upload 1 Mbps. Superfast download 80 Mbps, upload 20 Mbps. Ultrafast download 1000 Mbps, upload 1000 Mbps. Please note all available speeds quoted are 'up to'.
MOBILE PHONE COVERAGE O2. For further information please go to Ofcom website.
TENURE Freehold.
LETTINGS Should you be interested in acquiring a Buy-to-Let investment, and would appreciate advice regarding the current rental market, possible yields, legislation for landlords and how to make a property safe and compliant for tenants, then find out about our Investor Club Our expert lettings team will be pleased to provide you with additional, personalised support; just call on the branch telephone number to take the next step.
IMPORTANT NOTICE DOMVS and its Clients give notice that: they have no authority to make or give any representations or warranties in relation to the property. These particulars do not form part of any offer or contract and must not be relied upon as statements or representations of fact. Any areas, measurements or distances are approximate. The text, photographs (including any AI photography) and plans are for guidance only and are not necessarily comprehensive. It should not be assumed that the property has all necessary Planning, Building Regulation or other consents, and DOMVS has not tested any services, equipment or facilities. Purchasers must satisfy themselves by inspection or otherwise. DOMVS is a member of The Property Ombudsman scheme and subscribes to The Property Ombudsman Code of Practice.
Important Information
- This is a Freehold property.
Property Ref: 654487_DOR250060
Similar Properties
3 Bedroom Detached House | Guide Price £550,000
Tucked away on ONE ACRE of land near Milton Abbas, this characterful home blends space, privacy and rural charm, ideal f...
3 Bedroom Detached House | Guide Price £550,000
Owner says: 'Shepherds Walk offers modern comfort in a picturesque setting. We've loved the open-plan living, sunlit gar...
Broadmayne, Dorchester, Dorset
5 Bedroom Detached House | Offers Over £540,000
Owners say, "We've cherished every moment in this home, from cosy evenings by the stove to summer afternoons in the gard...
Wootton Fitzpaine, Bridport, Dorset
3 Bedroom Detached House | Guide Price £559,995
A much-loved family home in a generous plot with idyllic south-facing garden. Tucked away in this tranquil, unspoilt vil...
4 Bedroom Link Detached House | £570,000
A delightful four-bedroom link-detached home offering well-proportioned accommodation, set on a generous corner plot wit...
3 Bedroom Detached House | £575,000
A charming and adaptable home in generous, private gardens. With peaceful corners, a sizeable outbuilding, double garage...
How much is your home worth?
Use our short form to request a valuation of your property.
Request a Valuation

