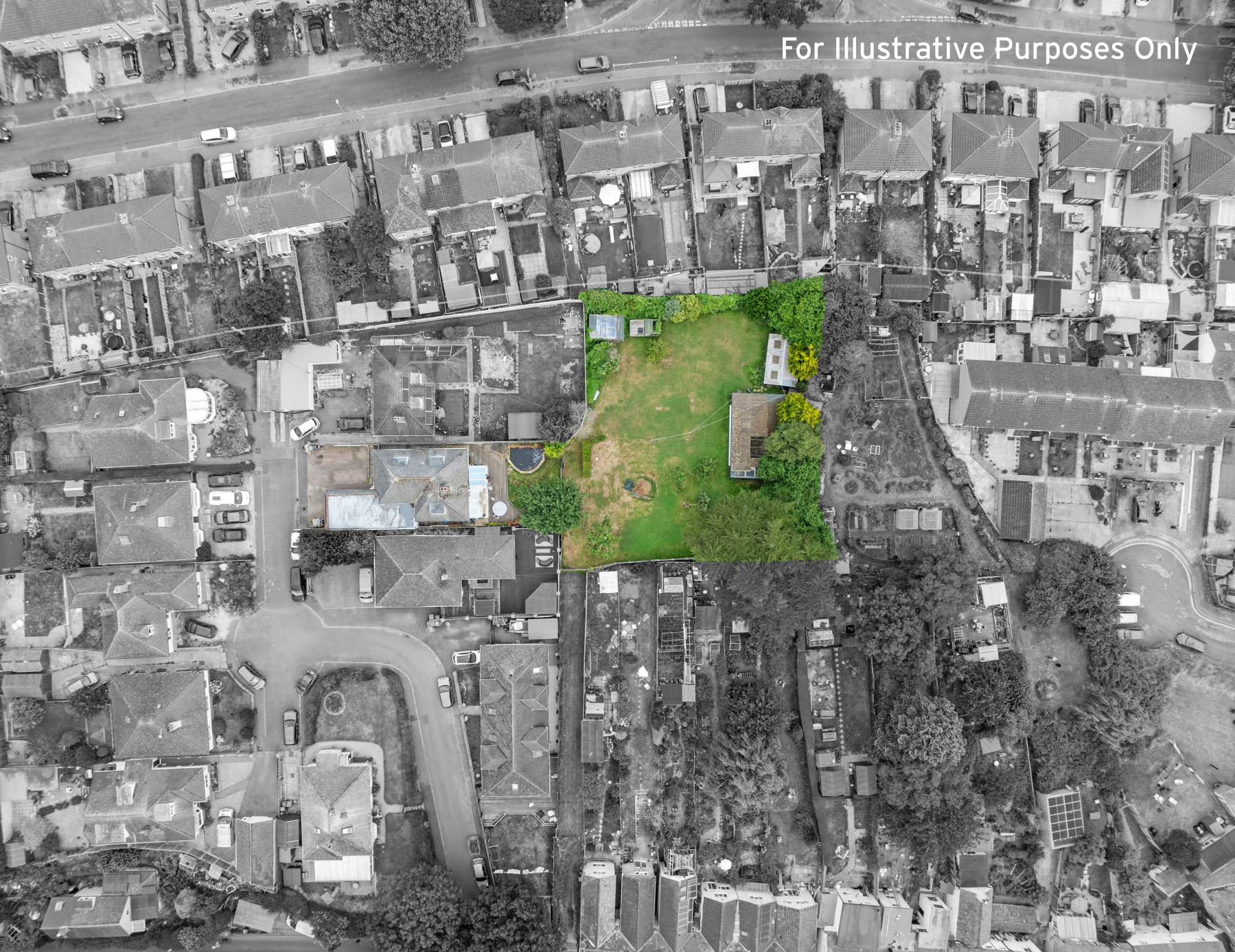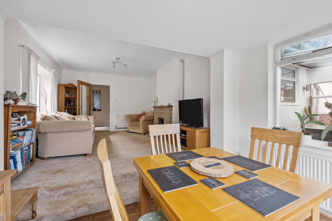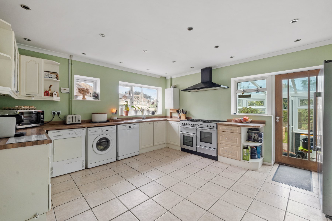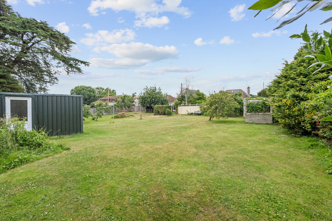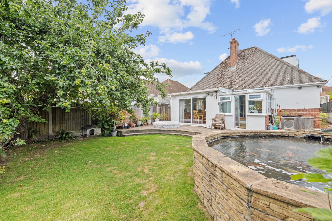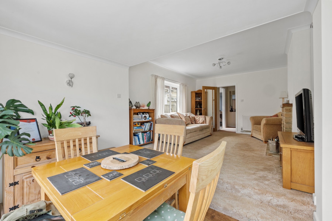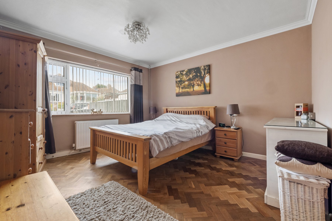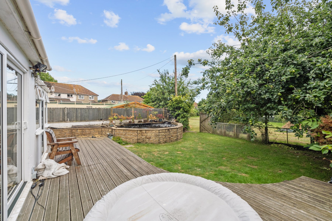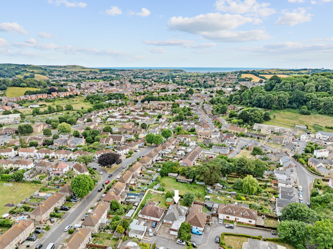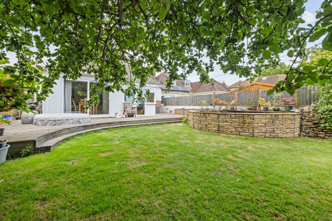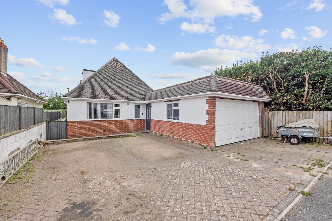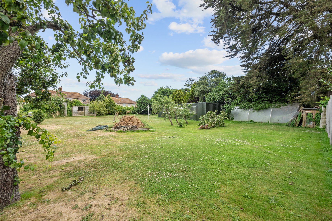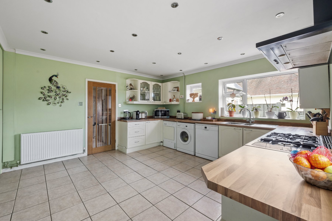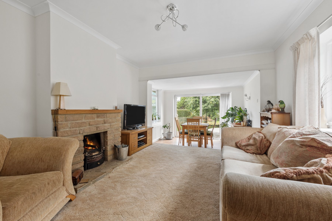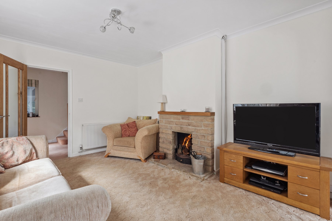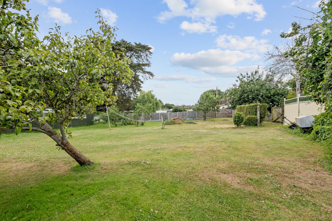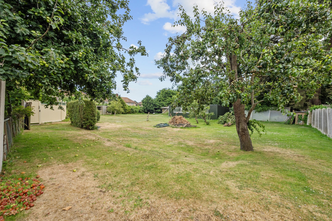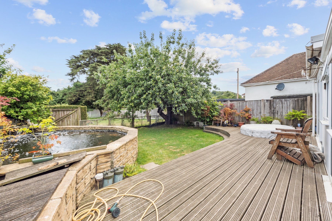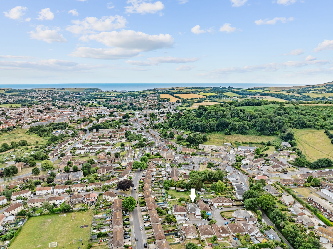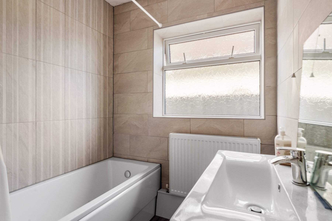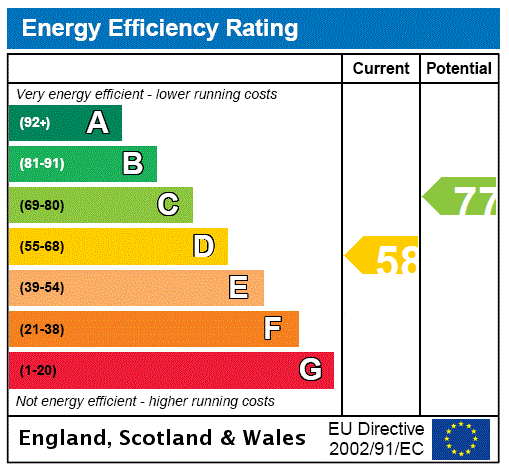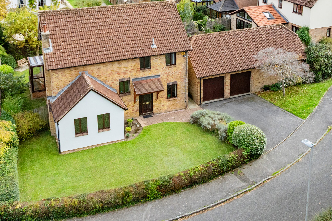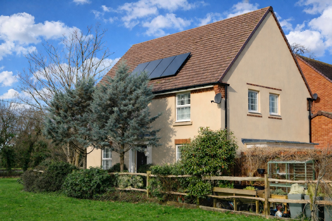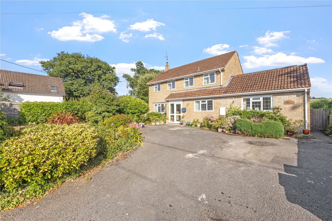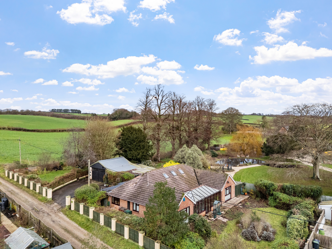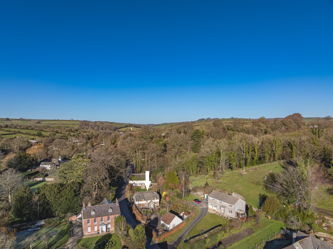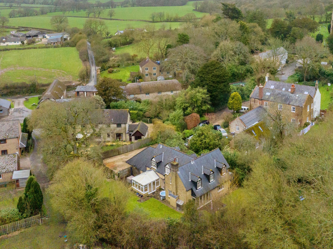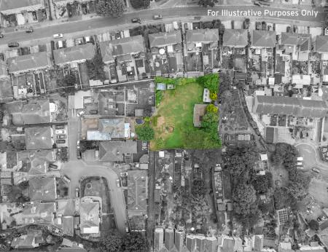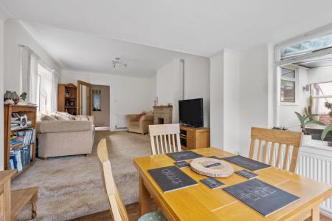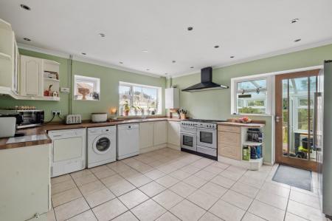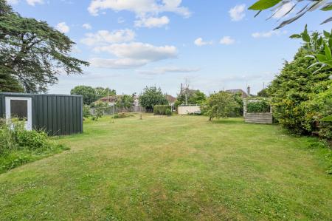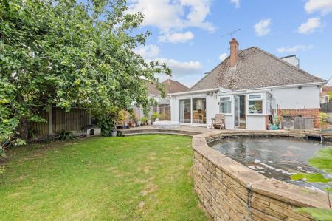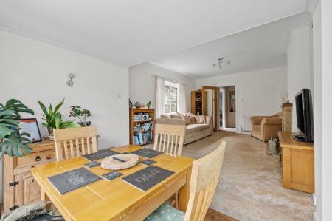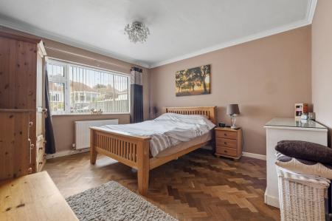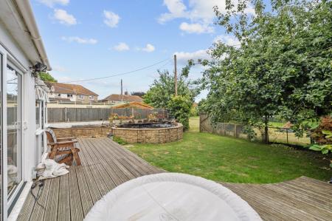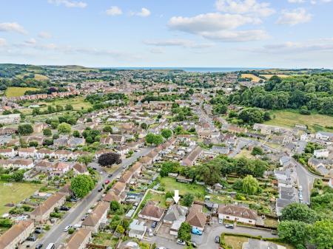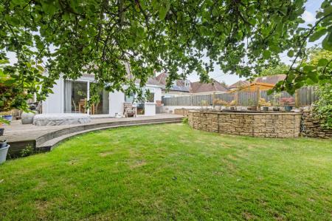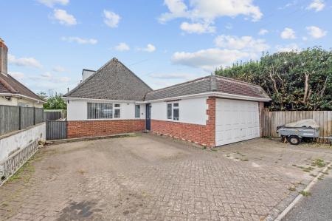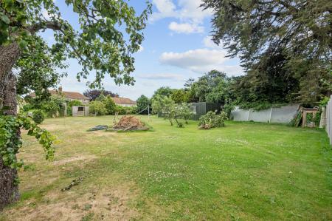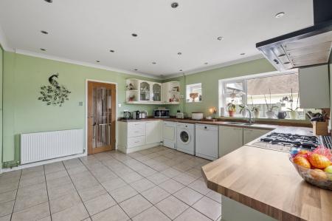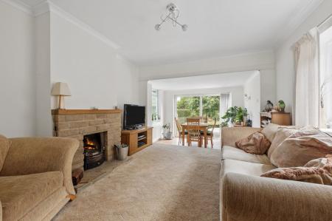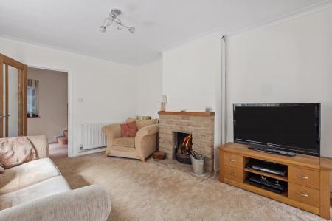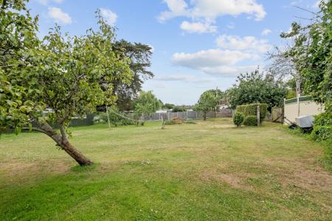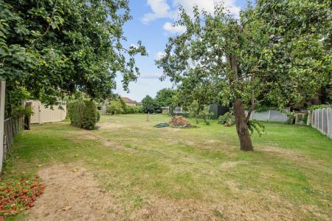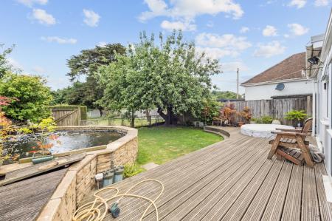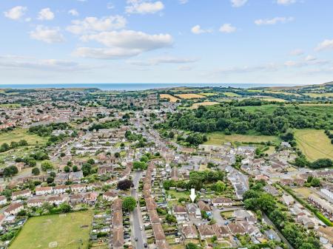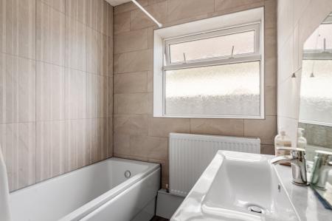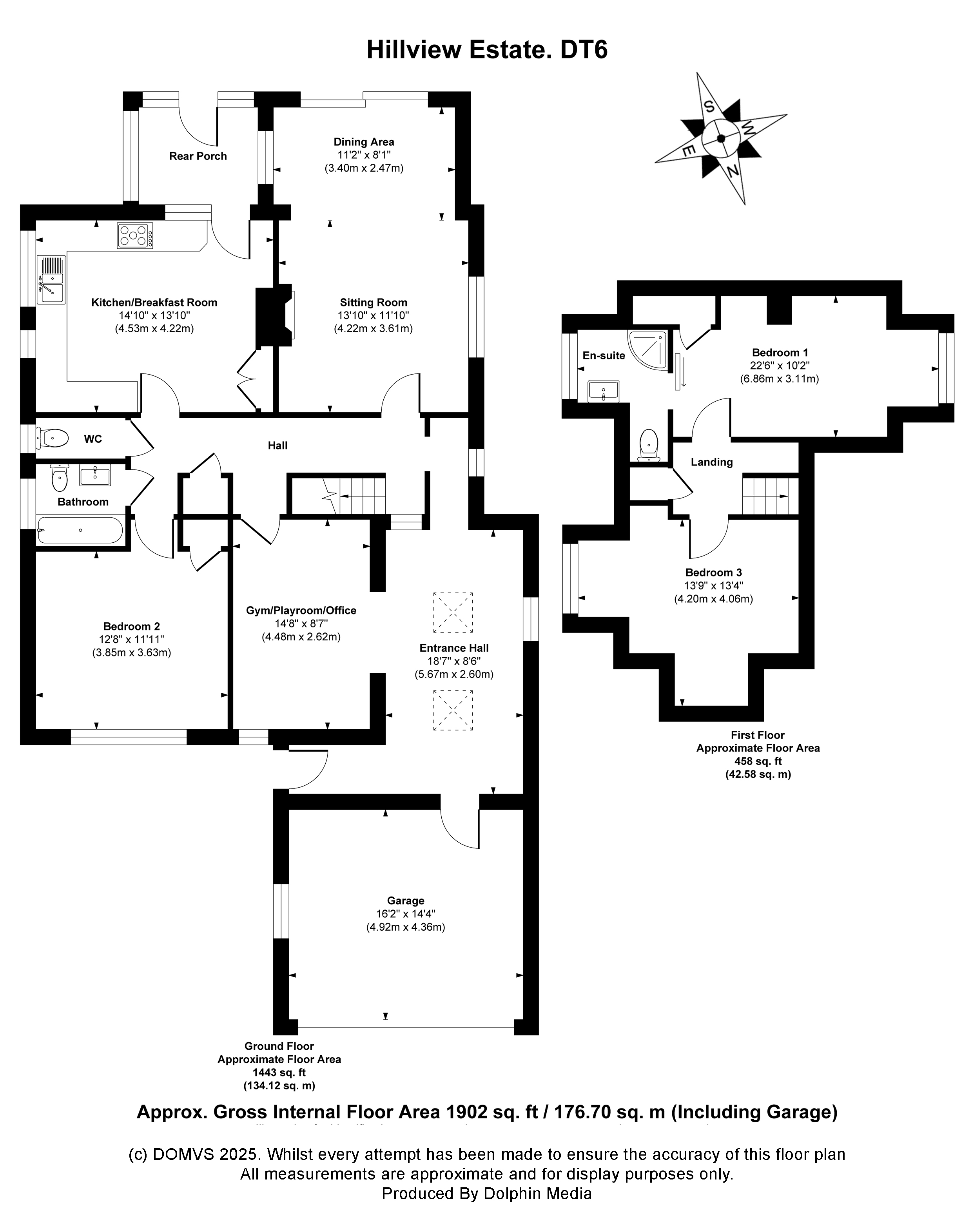3 Bedroom Detached House for sale in Dorset
As you are welcomed into the home the ENTRANCE HALL is light and bright thanks to skylights and side aspect windows. The GYM/PLAYROOM/OFFICE can be utilised in all manner of ways creating a very versatile space. There is a door that leads directly into the DOUBLE GARAGE, thoughtfully added by the current owner to offer valuable utility and storage space. The INNER HALL offers access to all rooms on this floor along with an under stairs cupboard and stairs that rise to the first floor.
Positioned to make the most of the outlook, the SITTING ROOM lies at the rear of the home. A wonderfully inviting space, benefiting from triple aspect windows and an open fire. This space has been extended to incorporate a DINING AREA, cleverly designed with a split-level floor. Sliding glass doors open onto the garden decking, blending the interior with the garden beyond—perfect for relaxed family living or entertaining on summer evenings.
The KITCHEN/BREAKFAST ROOM is both practical and sociable, with ample space for a sizeable table there are built-in cupboards and roll top work surfaces. It is fitted with a range of units, has tiled flooring, offers space for appliances, a window to the side aspect and is ideal for family meals and larger gatherings. A useful rear porch, used as the main day-to-day entrance, offers a convenient link to the outside.
BEDROOM TWO is found at the front of the house with Parquet flooring, a built in wardrobe and a window to the front aspect.
Concluding the ground floor is a separate BATHROOM and separate W.C. The bathroom comprises of a vanity sink, bath with shower over, wood effect flooring, is tiled and has a window to the side. Next to the bathroom is the separate CLOAKROOM. This has a window to the side aspect, a W.C and wash hand basin.
A staircase rises from the hallway to the first floor, where you’ll find two spacious double bedrooms with excellent ceiling height and storage. The PRINCIPAL BEDROOM extends across the full width of the home, offering dual aspect windows, built in cupboards and the luxury of its own EN-SUITE shower room—a perfect space for visiting guests or older children. The en-suite has a corner shower, pedestal wash hand basin, wood effect flooring, W.C. and a window to the side aspect.
BEDROOM THREE has eaves storage space and a window to the side aspect.
Outside
Set within a generous and wonderfully private garden, the outdoor space has been significantly enhanced by the current owner.
The garden is an oasis of calm, surrounded by the boundaries of neighbouring gardens and enjoying a private, sheltered setting. A raised decked area is perfect for unwinding under the stars with the sound of the sizeable pond. Beyond a set of gates you will find yourself in an outstanding garden area.
The main area has mature apple and pear trees which create a sense of established tranquillity, while wooden sheds and a substantial 7m x 14m workshop provide remarkable flexibility for hobbies, home working, or further development (subject to any necessary permissions).
There is access around both sides of the property, and a strip of land to the rear provides a right of way to North Allington, offering convenient entry to the back of the house. While there is a shared right of way for a neighbouring property, it is positioned discreetly and can be easily screened to enhance privacy further.
To the front of the home is a substantial paved driveway suitable for a few vehicles.
Location
Bridport itself offers a charming and vibrant community, complete with boutique shops, cafes, restaurants, and local markets. Nature enthusiasts will revel in the proximity to stunning coastal trails and the nearby UNESCO World Heritage Jurassic Coast, a haven for fossil hunters and explorers of natural beauty. Bridport is conveniently placed for Dorchester to the East and Axminster to the West which both provide London rail links, great if you are looking for a little getaway.
Directions
Use what3words.com to navigate to the exact spot. Search using: singled.crockery.jeeps
In approx. 0.35 acres
Versatile detached home
Double garage
Generous Driveway
Outbuildings
Cul-de-sac location
Countryside walks on your doorstep
ROOM MEASUREMENTS Please refer to floor plan.
SERVICES Mains drainage, gas and electricity. Gas central heating.
LOCAL AUTHORITY Dorset Council. Tax band D.
BROADBAND Standard download 14 Mbps, upload 1 Mbps. Superfast download 80 Mbps, upload 20 Mbps. Please note all available speeds quoted are 'up to'.
MOBILE PHONE COVERAGE For further information please go to Ofcom website.
TENURE Freehold.
LETTINGS Should you be interested in acquiring a Buy-to-Let investment, and would appreciate advice regarding the current rental market, possible yields, legislation for landlords and how to make a property safe and compliant for tenants, then find out about our Investor Club from our expert, Alexandra Holland. Alexandra will be pleased to provide you with additional, personalised support; just call her on the branch telephone number to take the next step.
IMPORTANT NOTICE DOMVS and its Clients give notice that: they have no authority to make or give any representations or warranties in relation to the property. These particulars do not form part of any offer or contract and must not be relied upon as statements or representations of fact. Any areas, measurements or distances are approximate. The text, photographs (including any AI photography) and plans are for guidance only and are not necessarily comprehensive. It should not be assumed that the property has all necessary Planning, Building Regulation or other consents, and DOMVS has not tested any services, equipment or facilities. Purchasers must satisfy themselves by inspection or otherwise. DOMVS is a member of The Property Ombudsman scheme and subscribes to The Property Ombudsman Code of Practice.
Important Information
- This is a Freehold property.
Property Ref: 654487_WDO240054
Similar Properties
4 Bedroom Detached House | Guide Price £575,000
A comfortable and versatile detached family home in a favoured residential area. SUBJECT TO GRANT OF PROBATE.Freehold
4 Bedroom Link Detached House | £570,000
A delightful four-bedroom link-detached home offering well-proportioned accommodation, set on a generous corner plot wit...
Wootton Fitzpaine, Bridport, Dorset
3 Bedroom Detached House | Guide Price £559,995
A much-loved family home in a generous plot with idyllic south-facing garden. Tucked away in this tranquil, unspoilt vil...
5 Bedroom Detached Bungalow | Guide Price £600,000
Owner says: "our lovely detached bungalow combines light, space, and versatility with gardens, conservatory, workshops,...
Piddletrenthide, Dorchester, Dorset
4 Bedroom Detached House | Offers Over £625,000
Owners say, 'Embracing the village lifestyle has been a real joy, from friendly neighbours to wonderful walks straight f...
4 Bedroom Detached House | Offers Over £650,000
Owners say, “Ours is a spacious and much-loved home, positioned in a secluded setting within a special village....
How much is your home worth?
Use our short form to request a valuation of your property.
Request a Valuation

