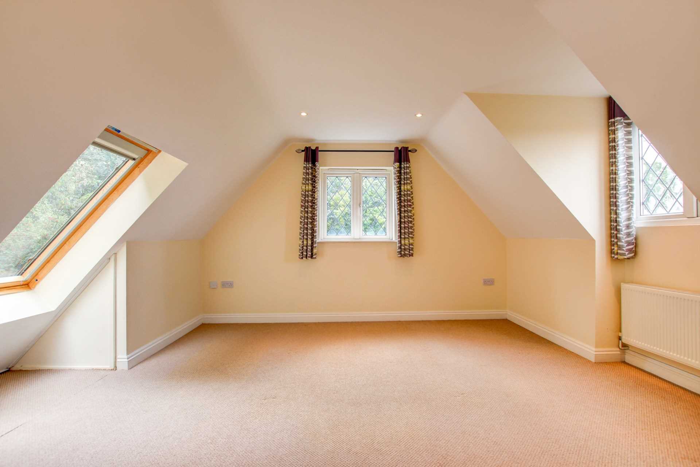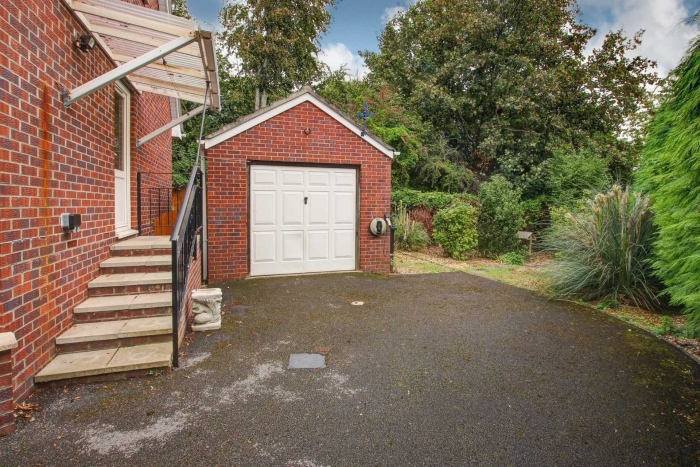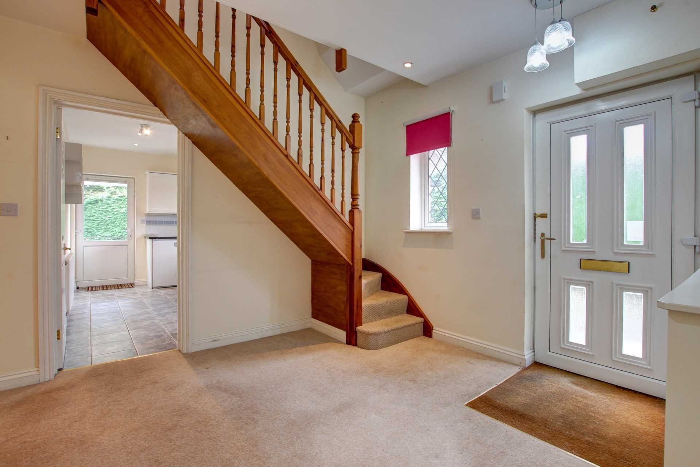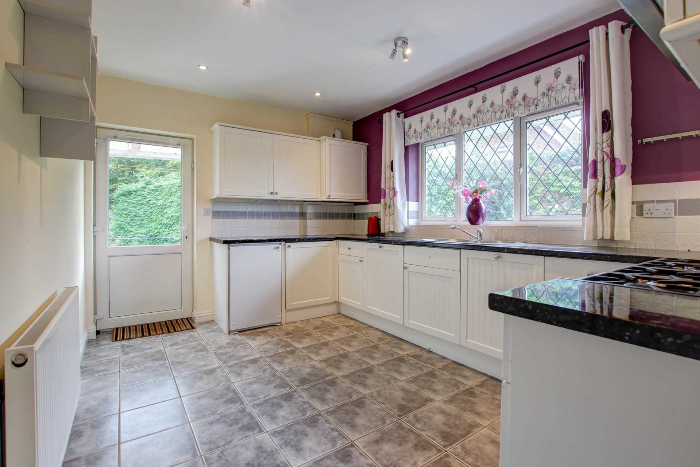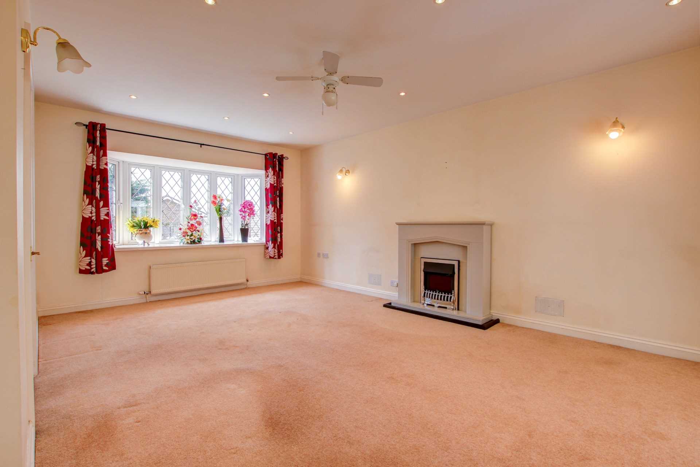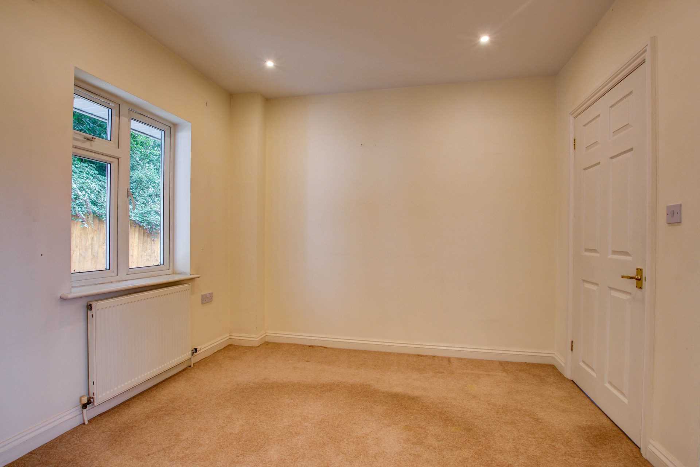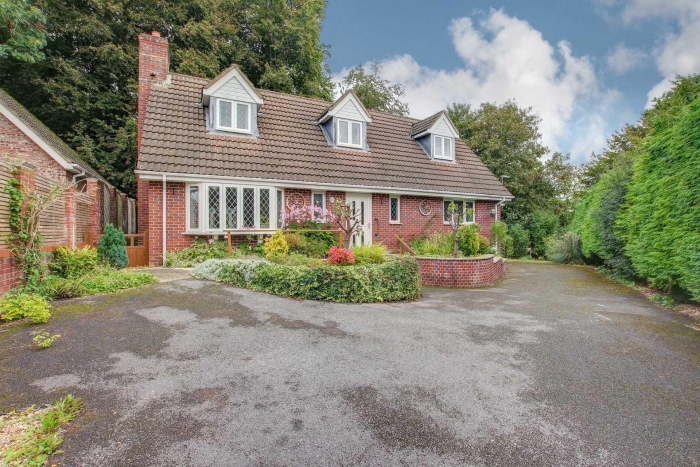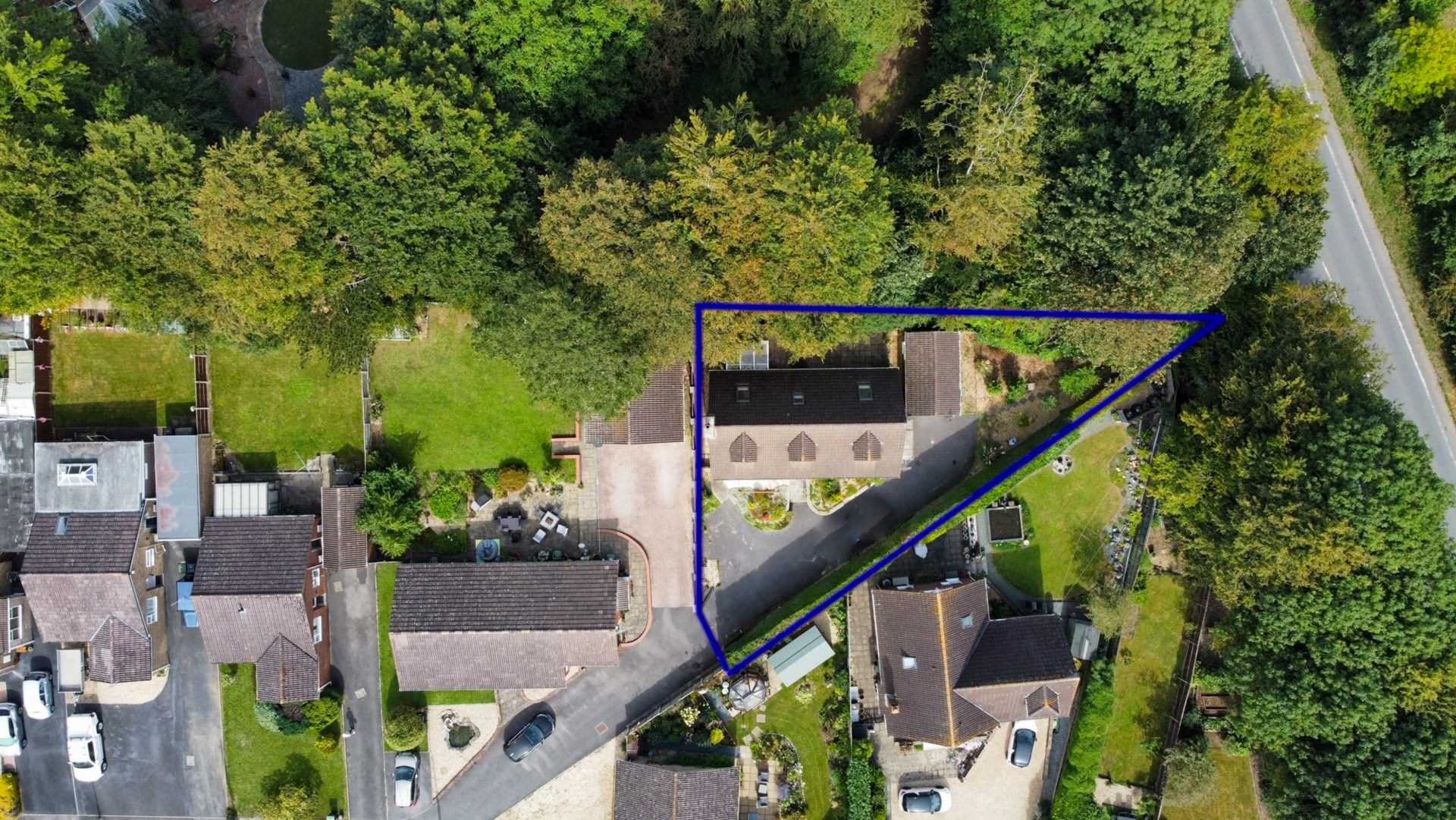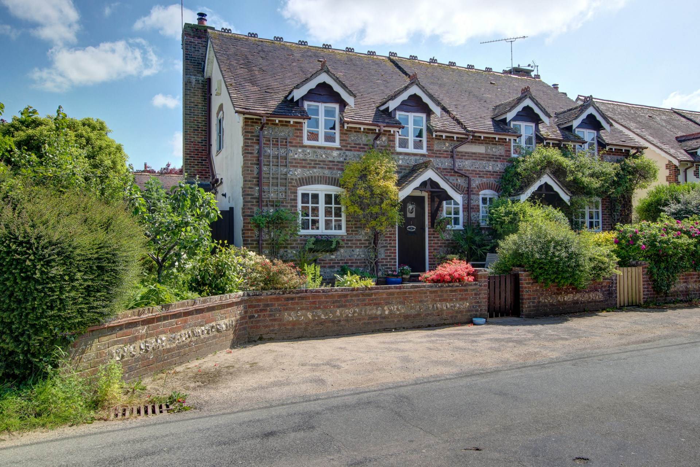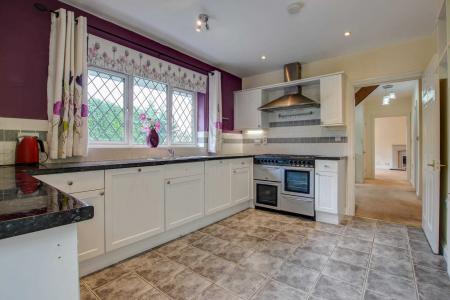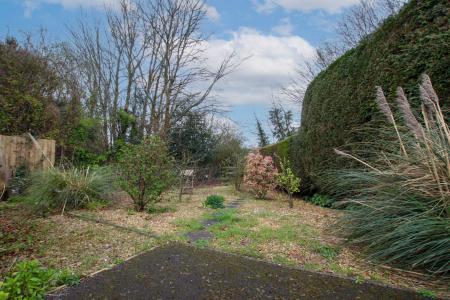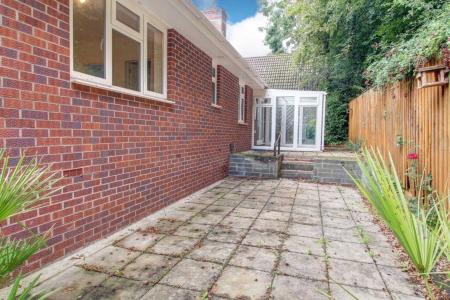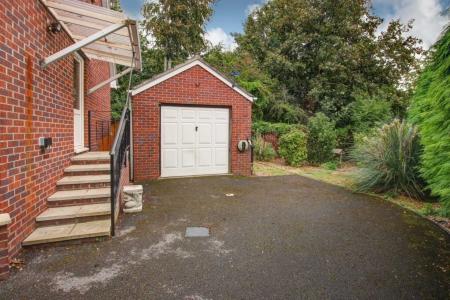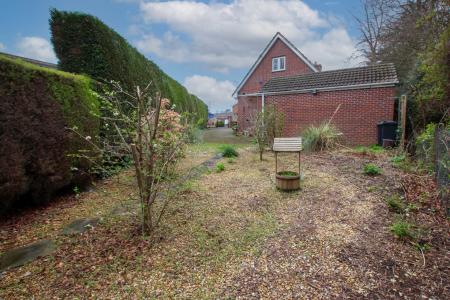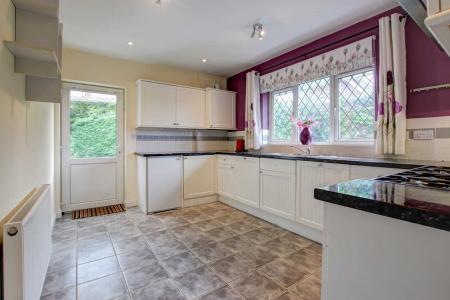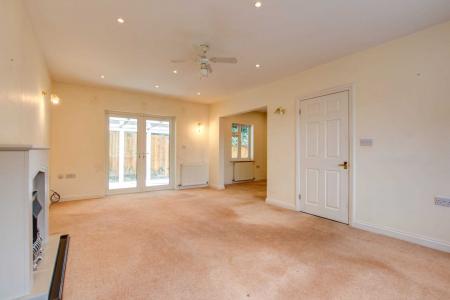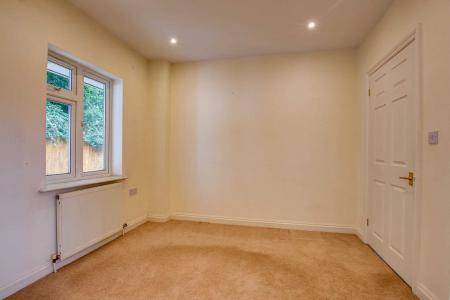- 3 Bedrooms
- Kitchen With Built-In Appliances
- Master Bedroom With En-Suite
- Garage
- No Forward Chain
3 Bedroom Chalet for sale in Blandford Forum
A Spacious 3 Double Bedroom Chalet Bungalow With Garage On The Outskirts Of Blandford Forum. The Property Benefits From Master Bedroom With En-Suite, Secluded Location & No Forward Chain
Entrance Hall
UPVC part obscure glazed door and window to front, stairs to first floor, storage cupboard, electric consumer unit, thermostat for central heating, radiator, smooth set ceiling with recessed lighting
Cloakroom
White suite comprising low level WC, wash hand basin, tiled splash-backs, obscure window to front aspect, radiator, smooth set ceiling
Bedroom 1 - 11'9" (3.58m) To Wardrobe x 9'10" (3m)
With built-in wardrobes to one wall with sliding mirrored doors, window to rear aspect, TV point, telephone point, radiator, smooth set ceiling with recessed lighting
En-Suite
Fully tiled white suite comprising glass shower enclosure with stainless steel recessed controls, low level WC, wash hand basin, obscure window to rear aspect, electric heater, heated towel rail, tiled flooring, smooth set ceiling with recessed lighting
Kitchen - 13'4" (4.06m) x 9'9" (2.97m)
Range of white fronted base and wall units providing cupboard and drawer storage, work-surfaces with tiled splash-backs, stainless steel circular sink with drainer inset and mixer tap, Belling Countrychef range cooker with 8 ring gas hob and extractor hood over, integrated washing machine, dishwasher, fridge and freezer, wall mounted Viessmann gas boiler, window to front aspect, UPVC part glazed door to side, radiator, tiled flooring, smoke alarm, smooth set ceiling with recessed lighting
Living Room - 20'2" (6.15m) x 12'3" (3.73m)
Bay window to front aspect, French doors to conservatory, free-standing electric fire place, , TV point, telephone point, 2 radiators, 4 wall lights, smooth set ceiling with recessed lighting and fan
Dining Room - 9'10" (3m) x 7'10" (2.39m)
Window to rear aspect, radiator, smooth set ceiling with recessed lighting
Conservatory - 9'4" (2.84m) x 8'2" (2.49m)
Of UPVC construction wit polycarbonate roof, door to rear garden, wall light
First Floor Landing
Airing cupboard housing hot water tank and shelving, window to front aspect, telephone point, radiator, smoke alarm, smooth set ceiling with recessed lighting
Bedroom 2 - 13'4" (4.06m) x 13'0" (3.96m)
Windows to front and side aspect, Velux window to rear, TV point, telephone point, radiator, smooth set ceiling with recessed lighting
Bedroom 3 - 13'0" (3.96m) x 12'2" (3.71m)
Window to front aspect, Velux window to rear, TV point, telephone point, radiator, access to roof space, smooth set ceiling with recessed lighting
Bathroom
Fully tiled white suite comprising panelled bath with mixer tap and shower attachment over, low level WC, wash hand basin, heated towel rail, Velux window to rear, extractor fan, smooth set ceiling with recessed lighting
Outside
Accessed via double opening iron gates, tarmacadam drive for 4/5 vehicles, steps leading to front and side doors, raised shrubs beds to front, garden bounded by timber fencing and established hedging, variety of fruit trees and plants, predominately laid to shingle stone for ease of maintenance, outside electric point and water tap, gate to rear courtyard garden being paved and bounded by timber fencing
Garage - 18'1" (5.51m) x 11'1" (3.38m)
With up and over door, UPVC part obscure glazed door and window to side, light and power, eaves storage
Notice
Please note we have not tested any apparatus, fixtures, fittings, or services. Interested parties must undertake their own investigation into the working order of these items. All measurements are approximate and photographs provided for guidance only.
Council Tax
Dorset County Council, Band E
Important information
This is a Freehold property.
Property Ref: 191317_1118
Similar Properties
4 Bedroom House | £375,000
A Quirky 4 Bedroom Period Property Boasting River Frontage & Requiring Modernisation In The Village Of Spetisbury. The P...
Langton Crescent, Blandford Forum
3 Bedroom End of Terrace House | £350,000
An Immaculately Presented 3 Bedroom End-Of-Terrace House Having Been Extended On The Ground Floor To Create A Kitchen/Di...
3 Bedroom Bungalow | £340,000
A 3 Bedroom Detached Bungalow With Garage & Parking Situated On A Corner Plot In Blandford Forum. The Property Benefits...
West Street, Winterborne Kingston
3 Bedroom Semi-Detached House | £425,000
A Beautifully Presented 3 Bedroom Brick & Flint Semi-Detached House With Double Carport Situated Within The Village Of W...
4 Bedroom Detached House | £490,000
A Versatile & Spacious 4 Bedroom Detached House With Accommodation Over 3 Floors, In The Popular Village Of Spetisbury....
4 Bedroom Detached House | £524,000
A Spacious 4 Bedroom, 3 Reception Room Detached House On Arguably The Best Plot In This Sought After Development. The Pr...

Forum Sales & Lettings (Blandford Forum)
15 Salisbury Street, Blandford Forum, Dorset, DT11 7AU
How much is your home worth?
Use our short form to request a valuation of your property.
Request a Valuation



