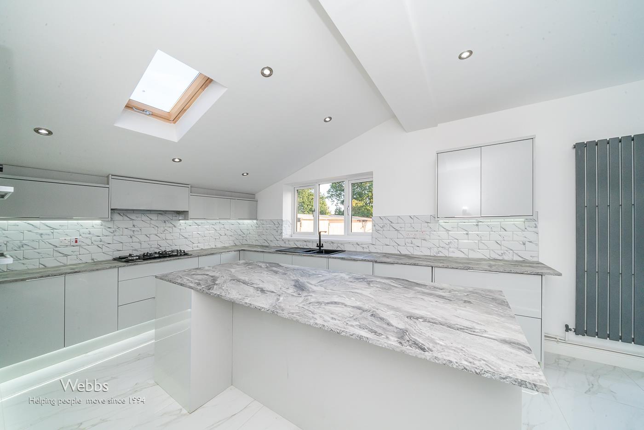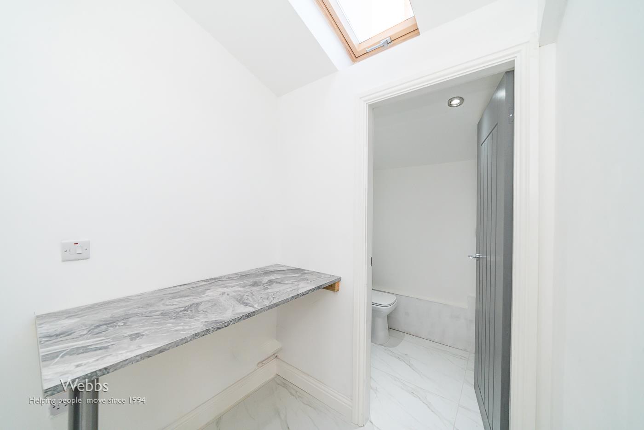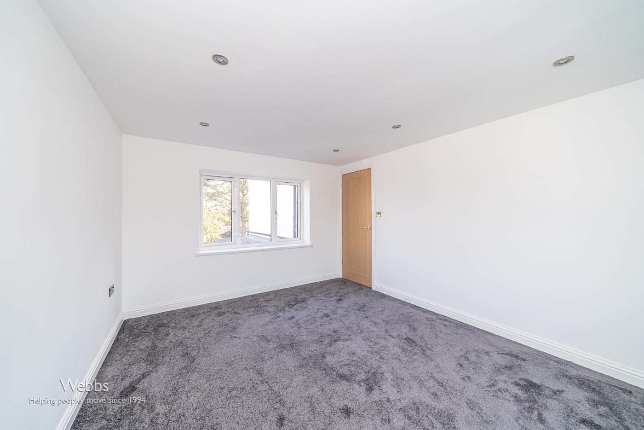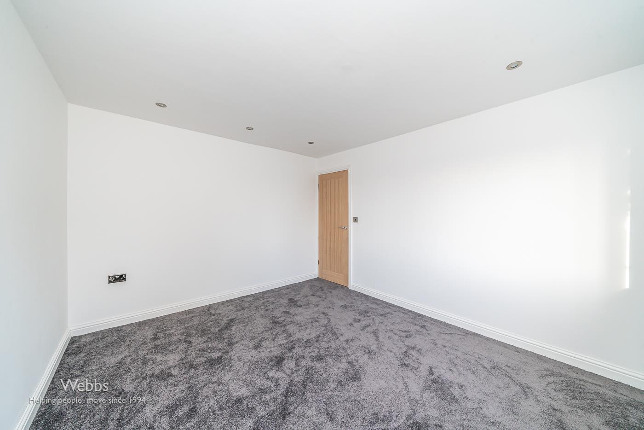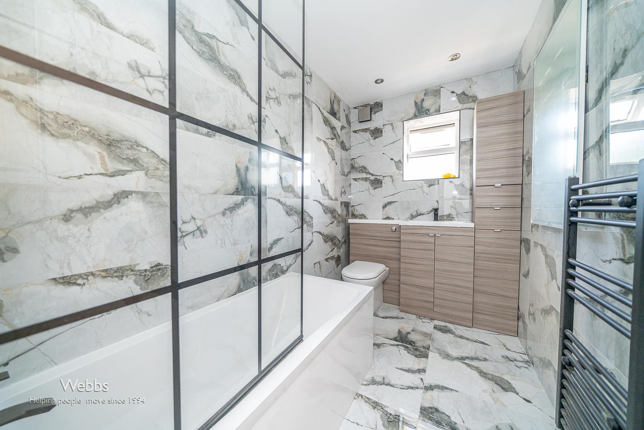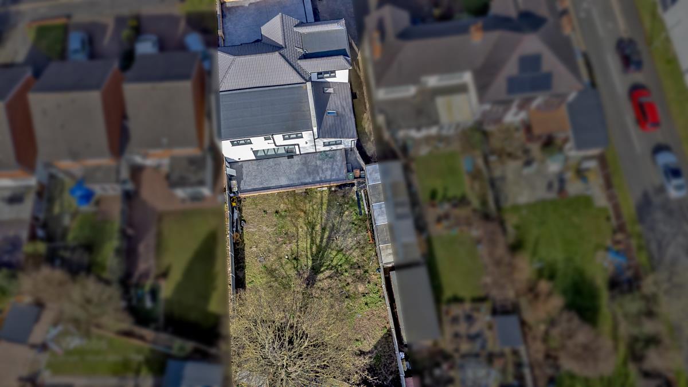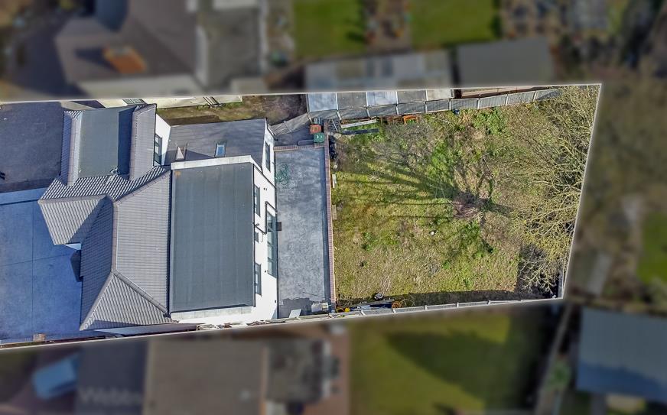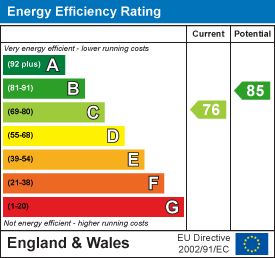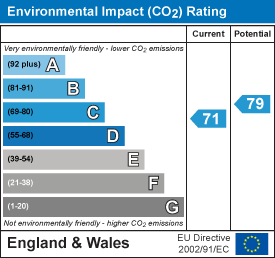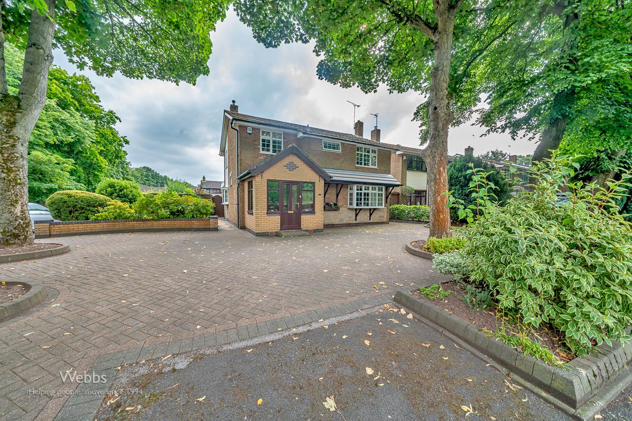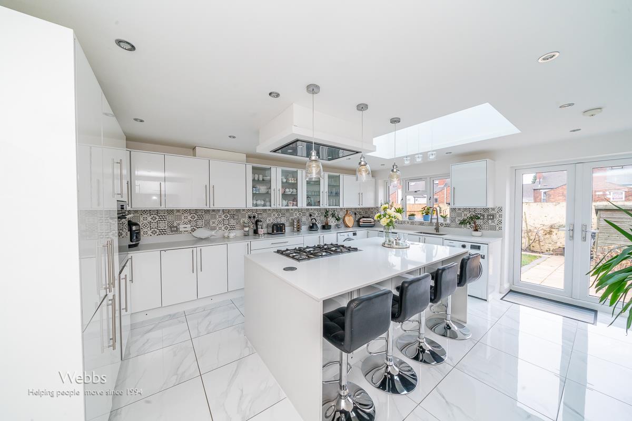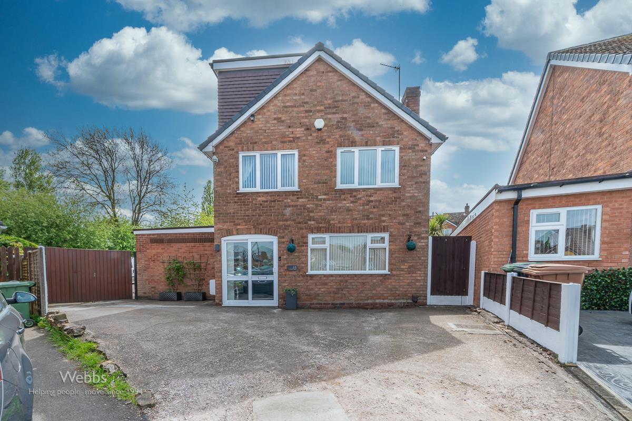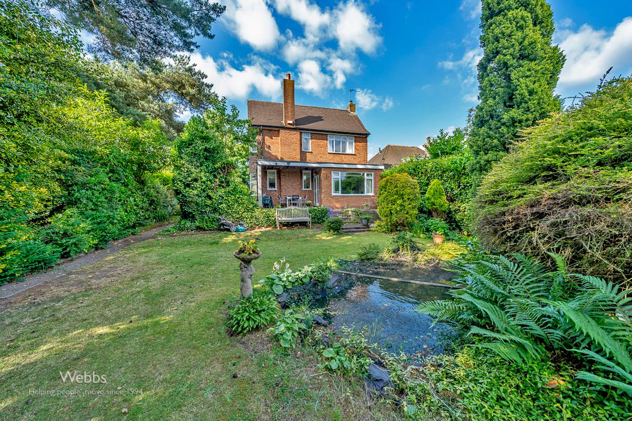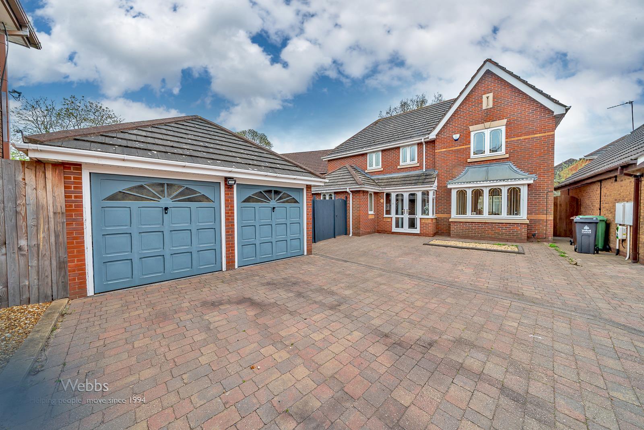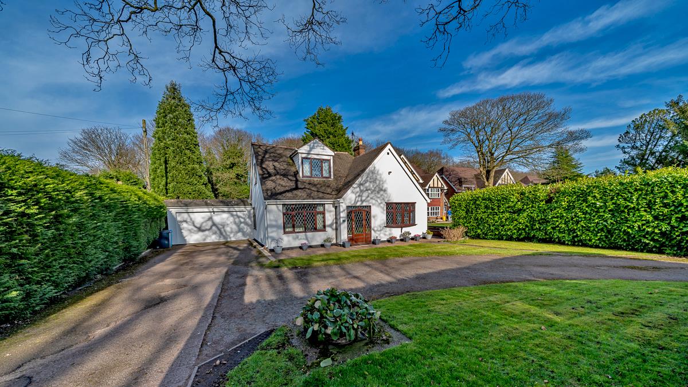- OUTSTANDING DETACHED FAMILY HOME
- FINISHED TO A HIGH STANDARD
- VIEWING IS HIGHLY ADVISED
- FIVE BEDROOMS, TWO BATHROOMS
- STUNNING KITCHEN FAMILY ROOM
- UTILITY ROOM & GUEST WC
- GENEROUS LOUNGE, SITTING ROOM
- DRIVEWAY & GARDENS
5 Bedroom Detached House for sale in Bloxwich, Walsall
** NO CHAIN ** OUTSTANDING FAMILY HOME ** RECENTLY EXTENDED & FULLY REFURBISHED THROUGHOUT ** FIVE BEDROOMS **UNDERFLOOR HEATING IN THE KITCHN, W/C AND UTILITY** FAMILY BATHROOM ** SHOWER ROOM ** GALLERY LANDING ** MEDIA WALL IN LARGE SITTING ROOM ** GENEROUS LOUNGE ** UTILITY ROOM ** GUEST WC ** SUBSTANIAL KITCHEN FAMILY ROOM WITH ANOTHER MEDIA WALL ** UPVC DOUBLE GLAZED ** GAS CENTRAL HEATING ** DRIVEWAY ** CCTV INTERNALLY AND EXTERNALLY ** ENCLOSED REAR GARDEN ** VIEWING ADVISED ** EPC RATING: C.
Webbs Estate Agents are proud to present this deceptively spacious, fully refurbished to a high standard and extended detached family home, situated in a popular location, being close to good schools and all local amenities. This very well-presented home, briefly comprises the entrance hallway, generous lounge, sitting room, substantial kitchen family room with bifold doors to garden, utility room and guest WC. To the first floor, the gallery landing leads to five good-sized bedrooms, a family bathroom and shower room. Externally there is fully enclosed rear garden and driveway providing ample off-road parking. Viewing is strongly advised !!
Awaiting Vendor Approval -
Entrance Hallway -
Sitting Room - 4.56m x 4.56m (14'11" x 14'11") -
Lounge - 6.92m x 8.10m max (22'8" x 26'6" max) -
Fabulous Kitchen / Family Room - 11.65m x 3.68m (38'2" x 12'0") -
Utility Room - 1.88m x 1.66m (6'2" x 5'5") -
Guest Wc -
Gallery Landiing -
Bedroom One - 4.55m x 3.55m (14'11" x 11'7") -
Shower Room - 1.78m x 1.75m (5'10" x 5'8") -
Bedroom Two - 3.92m x 3.13m (12'10" x 10'3") -
Bedroom Three - 3.44m x 3.25m (11'3" x 10'7") -
Bedroom Four - 3.69m x 3.03m (12'1" x 9'11") -
Bedroom Five - 3.69m x 3.23m (12'1" x 10'7") -
Family Bathroom - 2.77m x 1.62m (9'1" x 5'3") -
Private Rear Garden -
Driveway -
Identification Checks - Should a purchaser(s) have an offer accepted on a property marketed by Webbs Estate Agents they will need to undertake an identification check. This is done to meet our obligation under Anti Money Laundering Regulations (AML) and is a legal requirement. We use a specialist third party service to verify your identity. The cost of these checks is £28.80 inc. VAT per buyer, which is paid in advance, when an offer is agreed and prior to a sales memorandum being issued. This charge is non-refundable.
Property Ref: 946283_32651524
Similar Properties
4 Bedroom House | Offers in region of £460,000
**LARGE EXTENDED FOUR BEDROOM DETACHED HOME** GARAGE TO THE REAR** DRIVEWAY TO THE FRONT AND REAR** LARGE CORNER PLOT**L...
4 Bedroom Detached House | Offers in region of £450,000
**HEAVILY EXTENDED FOUR BEDROOM DETACHED HOME**STUNNING BREAKFAST KITCHEN**DOWNSTAIRS SHOWER ROOM**THREE RECPETION ROOMS...
5 Bedroom Detached House | Offers Over £450,000
** FIVE BEDROOM DETACHED HOME ** SET IN APPROX 1/4 OF AN ACRE ** IN AND OUT DRIVEWAY ** **EXTENDED ** TWO RECEPTION ROOM...
4 Bedroom Detached House | Offers in region of £479,995
=-=**FOUR BEDROOM DETACHED** INDIVIDUAL DESIGN** TWO RECEPETION ROOMS** BREAKFAST KITCHEN** SEPERATE UTILITY ** GUEST WC...
Redbourn Road, Turnberry / Bloxwich, Walsall
4 Bedroom Detached House | Offers in region of £495,000
**EXECUTIVE DETACHED FAMILY HOME**LARGER THAN AVERAGE CORNER PLOT**DETACHED DOUBLE GARAGE**STUDY/PLAY ROOM**TWO RECPETIO...
Broad Lane, Essington, Wolverhampton
4 Bedroom Detached Bungalow | £540,000
***SPACIOUS DETACHED DORMER BUNGALOW**FOUR DOUBLE BEDROOMS**TWO BATHROOMS ** MODERN KITCHEN/DINER**DOUBLE GARAGE**AMPLE...

Webbs Estate Agents (Bloxwich)
212 High Street, Bloxwich, Staffordshire, WS3 3LA
How much is your home worth?
Use our short form to request a valuation of your property.
Request a Valuation










