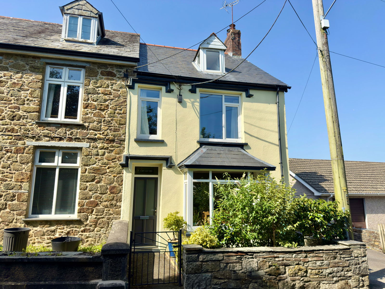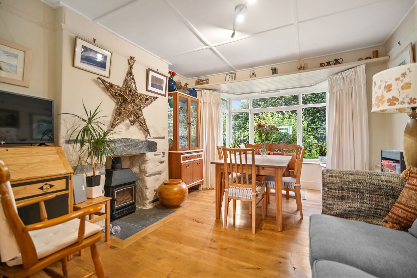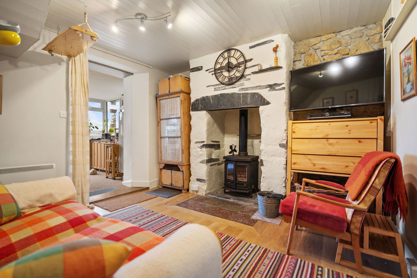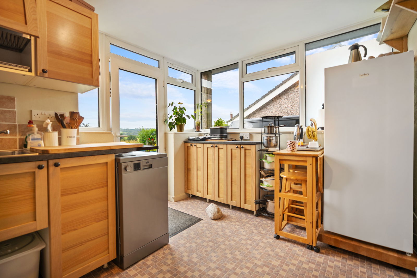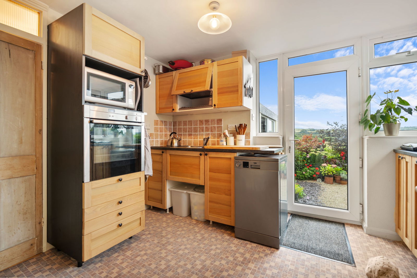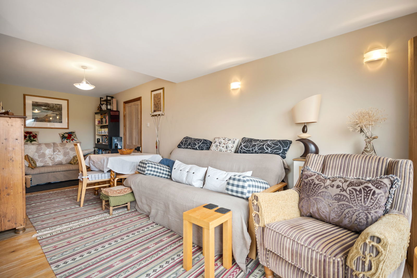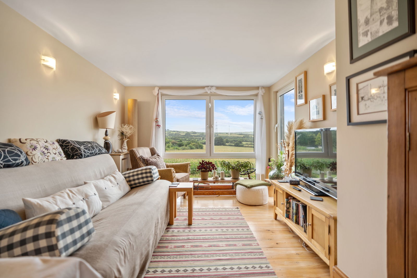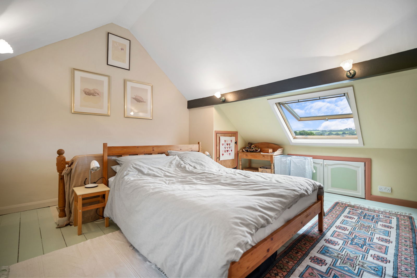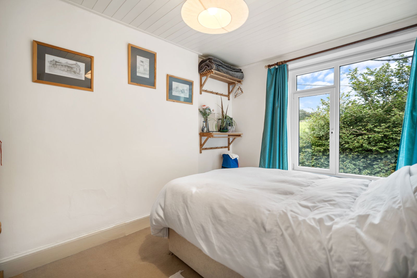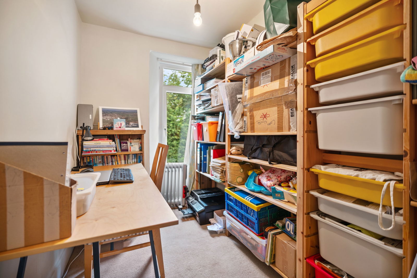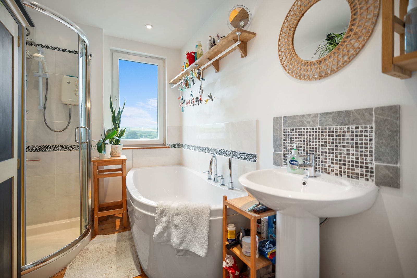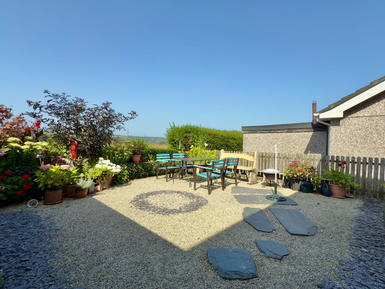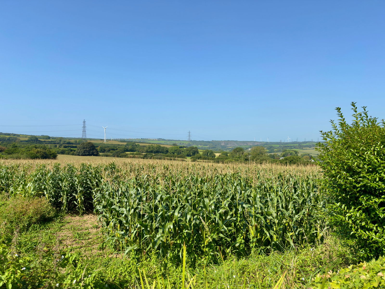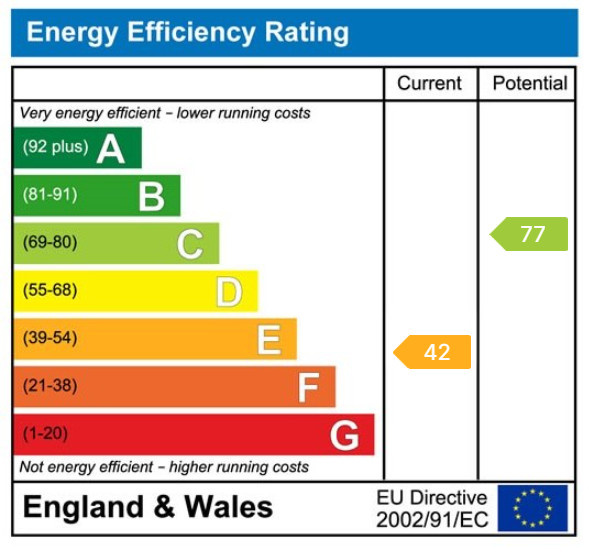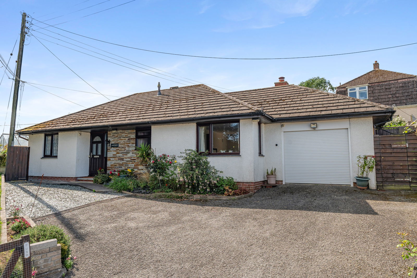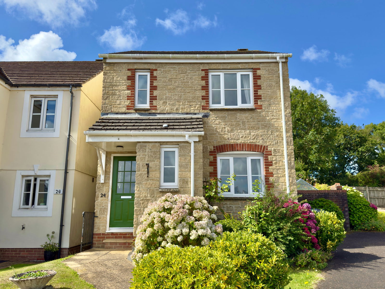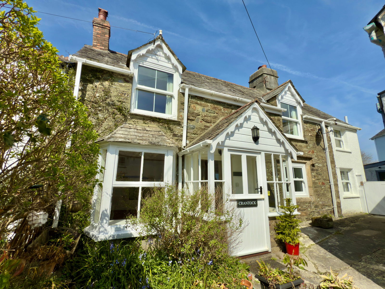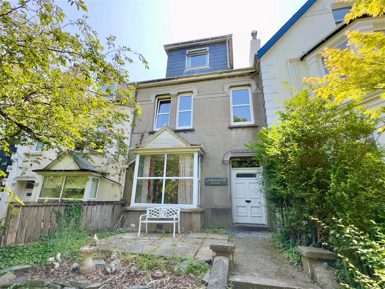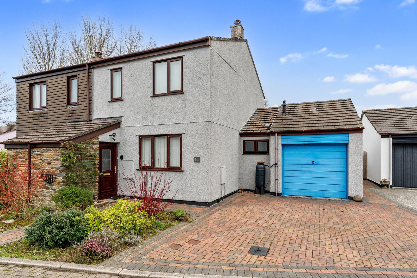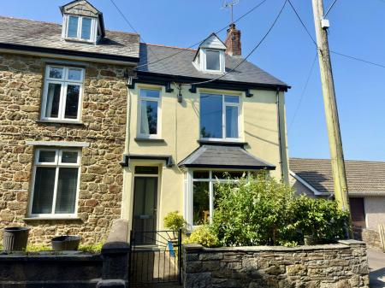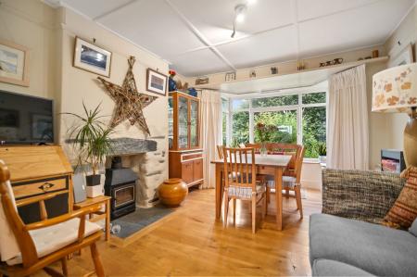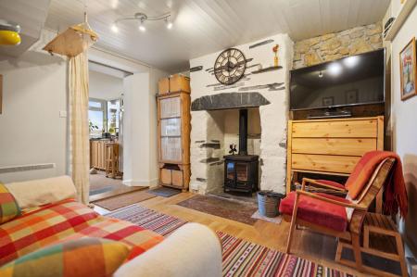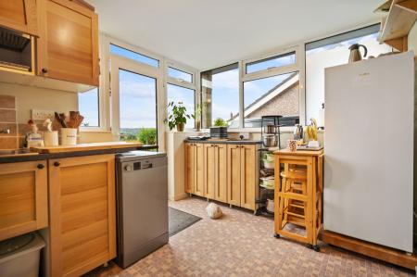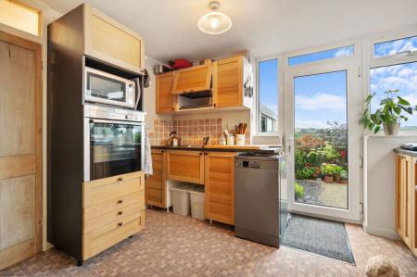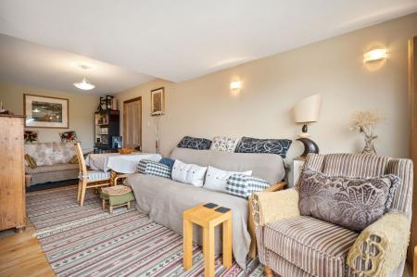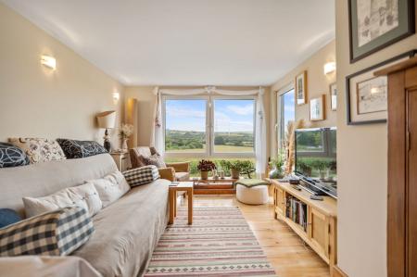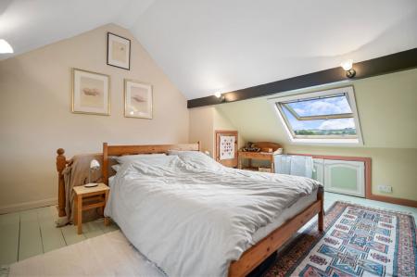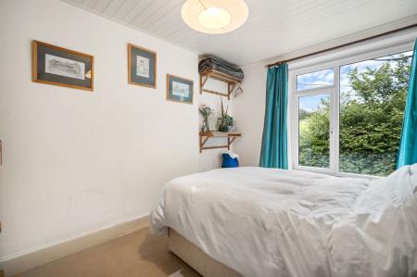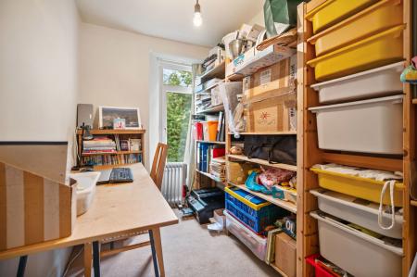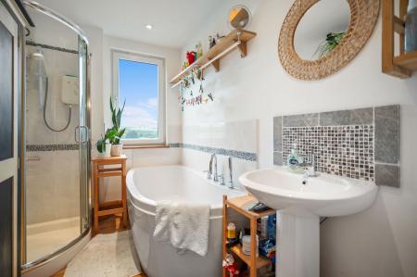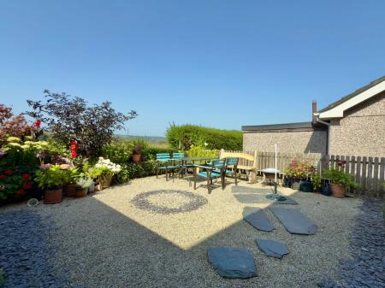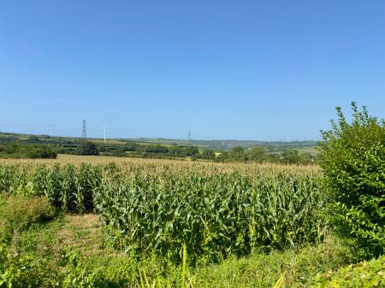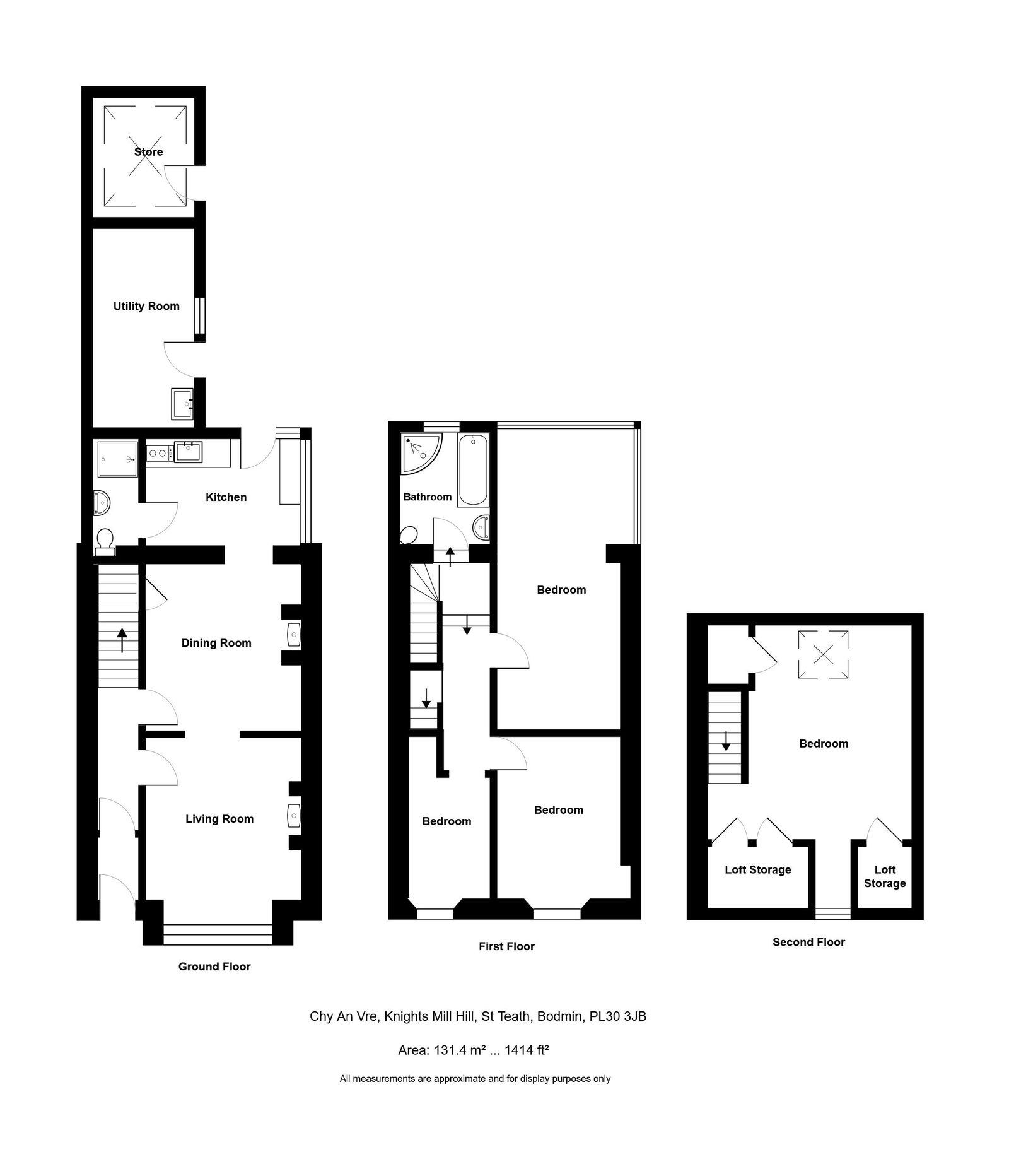- Chain Free
- Driveway
- Incredible Countryside Views
- Village Location
- 3/4 Bedrooms
- Semi-Detached Character Property
4 Bedroom Semi-Detached House for sale in Bodmin
A well presented 3/4 bedroom semi-detached cottage located within the peaceful village of St Teath enjoying some incredible countryside views as well as driveway to side and lovely courtyard garden. Freehold. Council Tax Band C. EPC rating E.
Chy an Vre is an exciting opportunity to purchase this 3/4 bedroom semi-detached cottage located within St Teath. From the rear the property benefits from an incredible view of the North Cornwall countryside and beyond as well as having the advantage of generous off road parking with well maintained established patio garden area. As you enter the property you are instantly met with some charming character throughout with the ground floor comprising a good size living room leading through to a dining room with kitchen to rear and shower room. On the first floor is a generous modern family bathroom as well as 3 bedrooms, one of which is currently used as a second reception room. The second floor of the property offers a large double bedroom with built-in storage, again with incredible countryside views. At the rear of the property are some steps leading down into the established patio garden with utility room with space and plumbing for washing machine and space for tumble dryer and extra storage, as well as an additional outside store perfect for potting plants and additional storage.
The Accommodation comprises with all measurements being approximate:
UPVC Double Glazed Front Door to
Porch
With character flooring, leading to
Hall
With storage space.
Living Room - 3.5m x 3.5m
Charming living room with multifuel burner in character surround, electric radiator, T.V. point, understairs cupboard.
Dining Room - 4.7m x 3.5m
Generous dining room with UPVC double glazed bay window to front, additional log burner with slate hearth and character surround, T.V. point, electric radiator.
Kitchen - 2.7m x 3.5m min
With Neff oven and grill, stainless steel sink with mixer taps, induction hob, plumbing for dishwasher, UPVC double glazed windows to side and rear, UPVC double glazed door to rear.
Shower Room
Low flush W.C., electric radiator, wash hand basin, electric shower, Dimplex wall heater.
First Floor
Family Bathroom - 2.9m x 1.9m
Modern family bathroom with UPVC double glazed window to rear with countryside views, bath, W.C., corner shower with electric shower, wash hand basin, extractor fan, electric radiator and electric wall heater.
Bedroom 2/Reception Room 2 - 2.6m x 6.81m
Generous double bedroom currently used as living room. UPVC double glazed windows to rear and side with incredible countryside views, T.V. point, electric radiator, large storage space, wooden floorboards.
Bedroom 3 - 2.7m x 3.5m
Double bedroom with UPVC double glazed window to front, storage space.
Bedroom 4/Study - 2.7m x 1.7m
Single bedroom with UPVC double glazed window to front, understairs storage options, perfect study/craft room.
Second Floor
Master Bedroom - 4.4m x 4.7m
Double glazed UPVC window to front with double glazed Velux window to rear with lovely countryside views, various built-in wardrobes plus eaves space, wooden floorboards, vaulted ceiling, electric radiator.
Outside
Driveway to side with room for approximately 3 vehicles with easy access into the rear courtyard garden.
Utility Room
With space and plumbing for washing machine, space for tumble dryer, extra storage and Belfast sink.
Additional Outside Store
Agents Note
Whilst there are T.V. points throughout they are currently not functional as the roof aerial is disconnected. T.V.'s operate via broadband.
Services
Mains water, drainage and electricity. Electric heating.
What3words: ///jogged.grant.roost
Please contact our Wadebridge office for further details.
Important Information
- This is a Freehold property.
Property Ref: 193_1187063
Similar Properties
New Park Road, Wadebridge PL27
2 Bedroom Bungalow | £345,000
An individual detached 2 double bedroom bungalow with good size driveway, integral garage and very pleasant mature garde...
Talmena Avenue, Wadebridge PL27
3 Bedroom Detached House | £340,000
A very pleasant 3 bedroom, one en suite detached modern home with garden and garage offered for sale with immediate vaca...
Westcott Meadow, Wadebridge, PL27
2 Bedroom Bungalow | Guide Price £330,000
A fantastic opportunity to purchase this link detached (by garage) 2 bedroom bungalow with fully secured private rear ga...
3 Bedroom Semi-Detached House | £349,950
A picturesque 3 bedroom 2 reception room character cottage with private gardens and double garage offered for sale with...
Fernleigh Road, Wadebridge, PL27
4 Bedroom Terraced House | £350,000
An exciting opportunity to purchase a substantial period townhouse converted into 4 self-contained apartments. Freehold...
Guineaport Parc, Wadebridge PL27
4 Bedroom Semi-Detached House | £350,000
A 4 bedroom semi-detached modern home located within this most favoured residential development alongside the River Came...
How much is your home worth?
Use our short form to request a valuation of your property.
Request a Valuation

