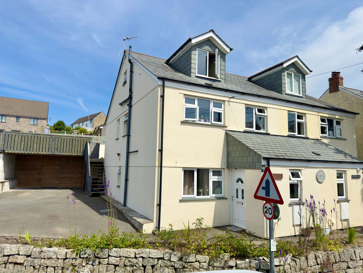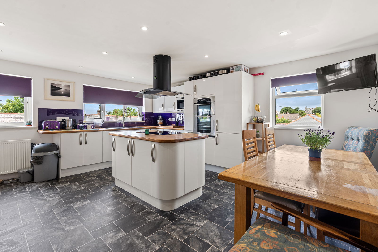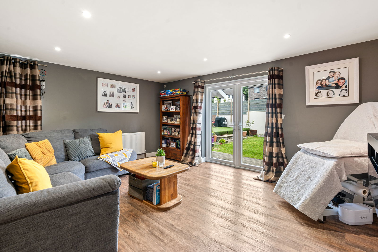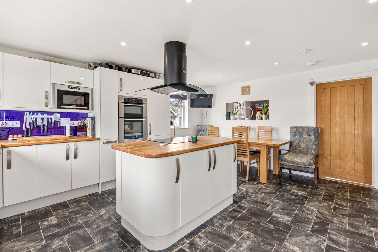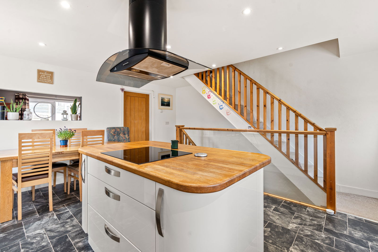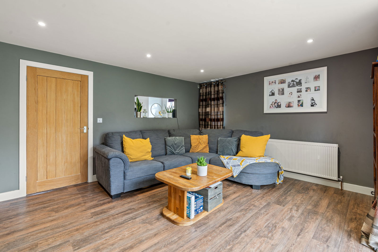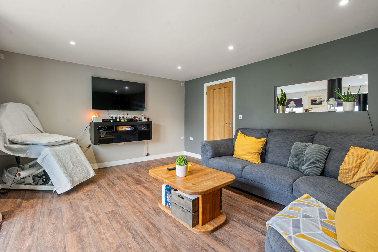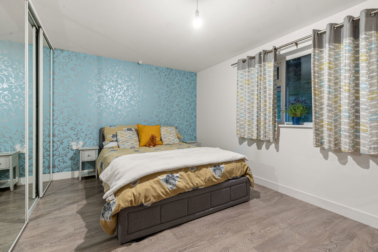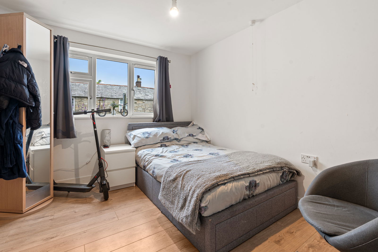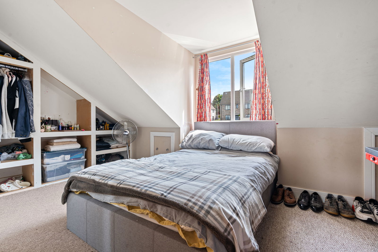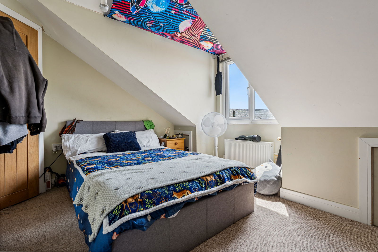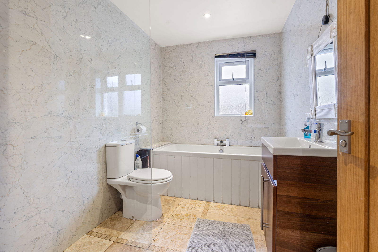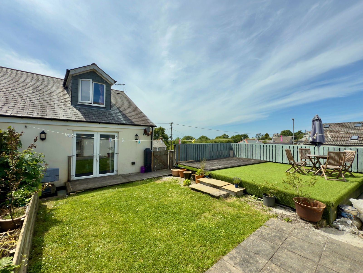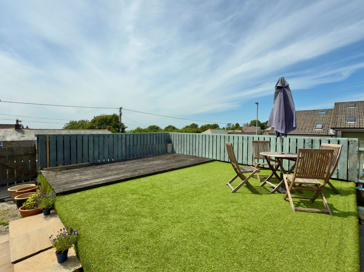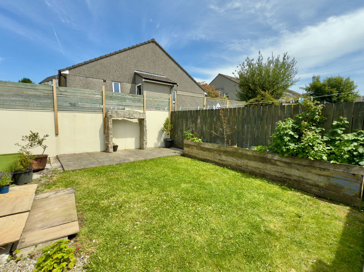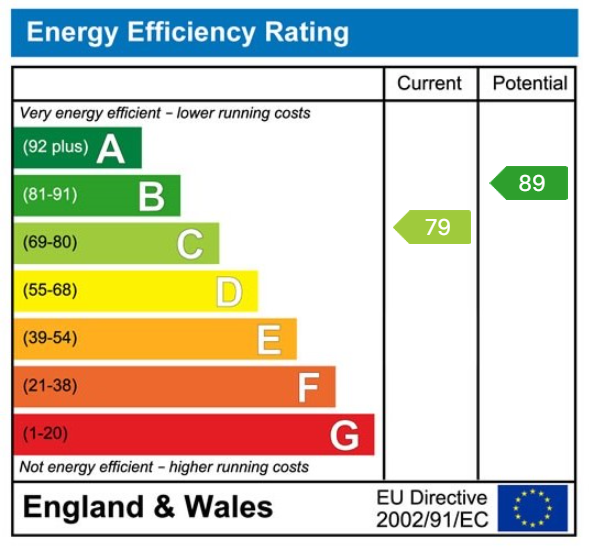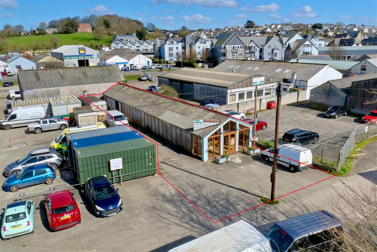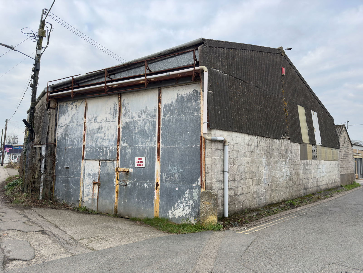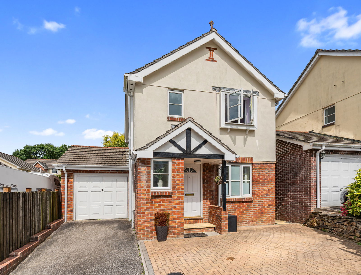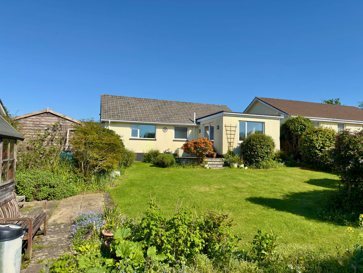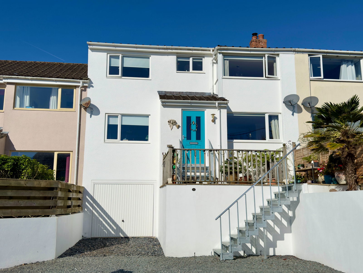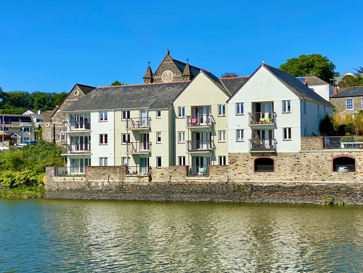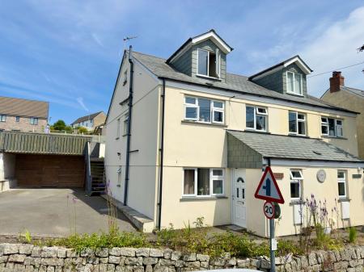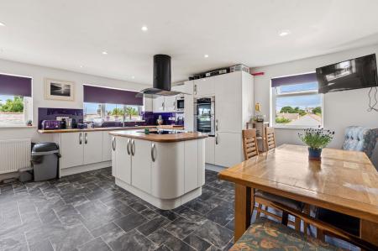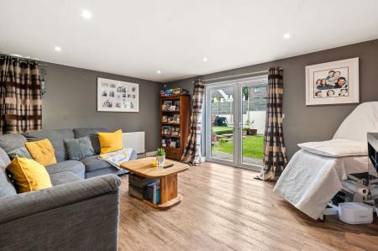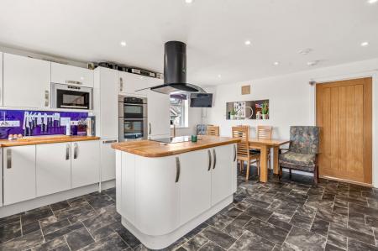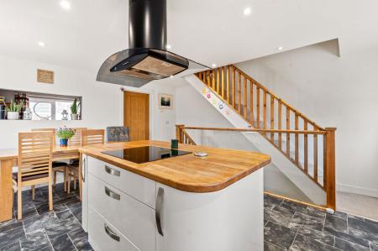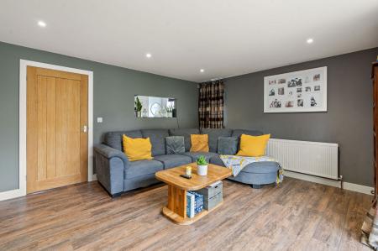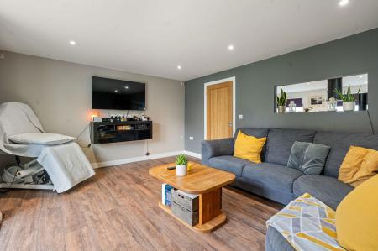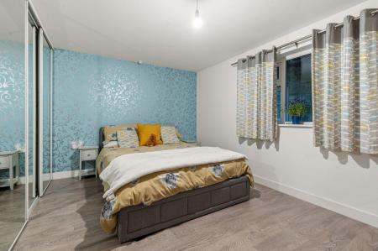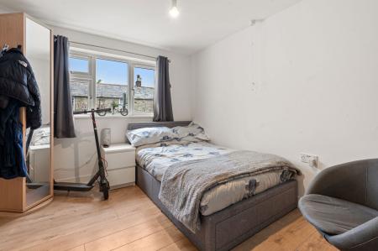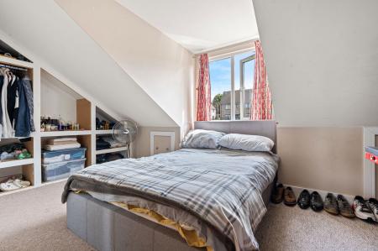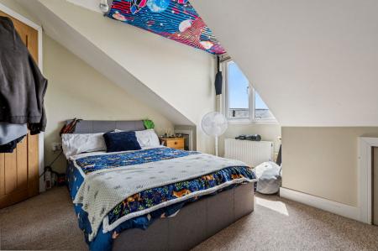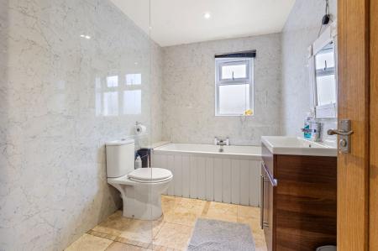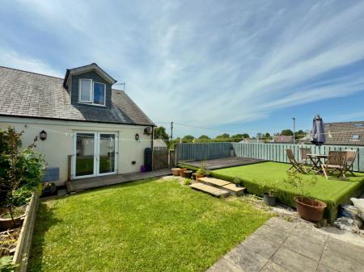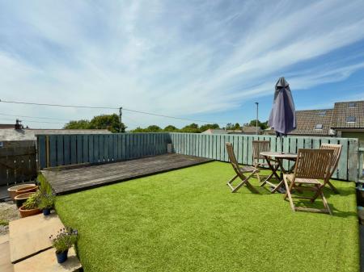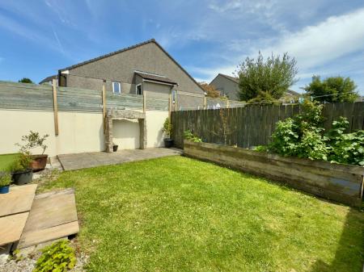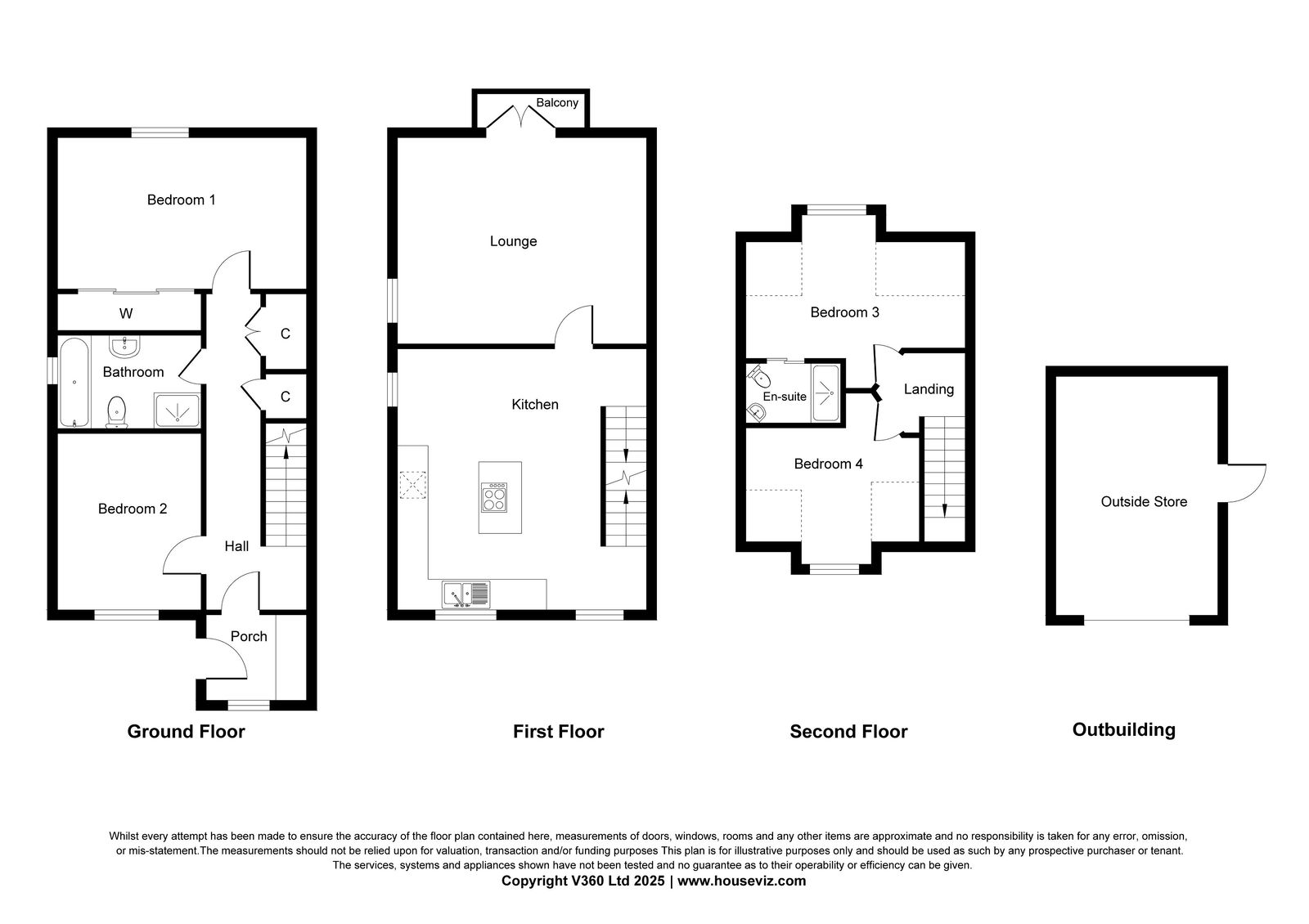- 4 Good Size Bedrooms
- Lovely Open Plan Kitchen/Dining Room
- Spacious Separate Living Room
- Utility Area
- Great Countryside Views
- Carport/Garage
- Sunny And Low Maintenance Rear Garden
- 2 Bathrooms
4 Bedroom Semi-Detached House for sale in Bodmin
A well presented 4 bedroom semi detached modern home set within the heart of the village. Freehold. Council Tax Band D. EPC rating C.
Cole Rayment & White are delighted to present Treefincey to the open market which is a well presented 4 bedroom family home with living accommodation set over 3 floors. The property benefits from an entrance porch with utility area opening up into the inner hallway. There are 2 bedrooms on the ground floor and family bathroom with both bath and walk in shower. On the ground floor the property has underfloor heating. On the first floor is an open plan dual aspect kitchen/dining room and separate living room with UPVC double glazed patio doors leading onto the rear garden. On the second floor there are 2 further good size bedrooms which share a Jack & Jill bathroom with double shower cubicle. The front bedroom enjoys superb countryside views. Outside the property benefits from parking with overhang carport with store/garage to the rear. There is a sunny and low maintenance rear garden with plenty of patio and decking areas for entertaining.
St Breward is a thriving local village with community shop, popular pub known for great food, village hall and fantastic community events throughout the year including the carnival.
The accommodation comprises with all measurements being approximate:-
UPVC Double Glazed Entrance Door
Entrance Porch
UPVC double glazed window to front. Cloaks hanging space. Utility area with space and plumbing for washing machine. Space and plumbing for tumble dryer with worktop over. Further UPVC double glazed entrance door to
Entrance Hall
Understairs desk and shelving. Cupboard housing hot water tank. Double cupboard with shelving providing excellent storage. Underfloor heating.
Bedroom 2 - 3.5 m x 2.8 m
UPVC double glazed window to front. A good size double bedroom. Underfloor heating.
Bathroom
Panelled bath and separate walk in shower cubicle with rainfall shower head. Low level w.c. Wash hand basin with vanity storage cupboard. Opaque UPVC double glazed window to side. Underfloor heating.
Bedroom 1 - 4.8 m x 2.9 m
Built in wardrobes. UPVC double glazed window to rear. A spacious master bedroom with wall length built in wardrobes with drawers and ample space for further furniture.
First Floor
Kitchen/Dining Room - 5.1 m x 4.8 m
A superb dual aspect kitchen/dining room with modern fitted kitchen with a superb range of wall and base cupboards with worktops over. Integral double oven with grill. Integral fridge/freezer. Integral washing machine. One and a half bowl sink with chef style tap over. Feature island with induction hob and extractor fan over and further base cupboards and drawers. 2 x UPVC double glazed windows to front and side. Radiator. Ample dining space. Door to
Living Room - 4.9 m x 4.1 m
A lovely dual aspect room with UPVC double glazed patio doors opening out onto the sunny rear garden and further window to side. Radiator.
Bedroom 3 - 4.8 m to eaves x 3.4 m max 2.3 m min
A double bedroom with UPVC double glazed window to rear. Eaves storage cupboards. Built in wardrobe and shelving. Radiator.
Jack & Jill Bathroom
Double built in shower cubicle. Low level w.c. Wash hand basin. Heated towel rail. Opaque UPVC double glazed window to side.
Bedroom 4 - 3.8 m x 3.4 m max 2.3 m min
UPVC double glazed window to front with great views of the countryside down towards the Camel Estuary. Radiator. Built in wardrobe and shelving storage.
Outside
From the living room double glazed patio doors open out on to a lovely and sunny rear garden where you are immediately met by a decked area. There is an area laid to lawn and feature granite stones. Built in planter. Oil tank. Further patio area and steps lead to an Astroturf area and further decking which enjoys attractive views of the village and countryside beyond. Perfect sun trap for entertaining. Steps lead down to a driveway which is shared with the neighbouring property Windy Arbour.
Carport/Garage
Entrance door to store. Tarmac flooring. Power and light connected.
Services
Mains water, drainage and electricity are connected to the property. Central heating is oil fired.
What3Words: ///button.generally.emerald
For further information please contact our Wadebridge office.
Important Information
- This is a Freehold property.
- This Council Tax band for this property is: D
Property Ref: 193_1120827
Similar Properties
Trevanson Street, Wadebridge, PL27 7AR
Commercial Property | Guide Price £350,000
A great opportunity to purchase a freehold property in the centre of Wadebridge currently a workshop and parking but wit...
Eddystone Road, Wadebridge, PL27
Warehouse | Guide Price £350,000
Situated in the heart of Wadebridge town centre is this spacious former warehouse now a storage unit. Freehold. R/V TB...
Treguddock Drive, Wadebridge, PL27
3 Bedroom Detached House | £350,000
A well presented 3 bedroom detached home with garage and sunny rear garden in this popular part of Wadebridge. Freehold...
2 Bedroom Bungalow | Guide Price £360,000
Situated in the quiet cul de sac of Meadow Head is this well presented 2 bedroom detached bungalow. Freehold. Council...
Green Hill, Wadebridge, PL27 6AY
4 Bedroom Terraced House | £365,000
UNEXPECTEDLY RE-AVAILABLE A large extended 4 bedroom, one en suite modern house with garage, excellent parking, gas fi...
2 Bedroom Apartment | £365,000
A 2 double bedroom ground floor apartment in a fantastic riverside location with balcony enjoying magnificent south faci...
How much is your home worth?
Use our short form to request a valuation of your property.
Request a Valuation

