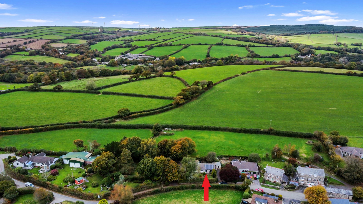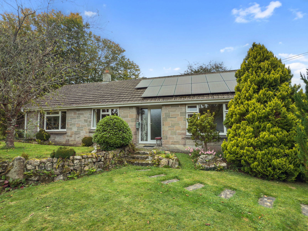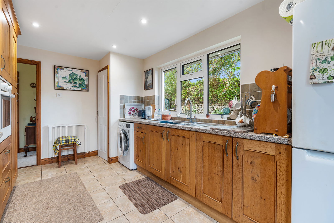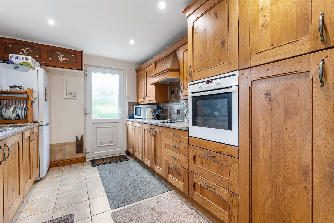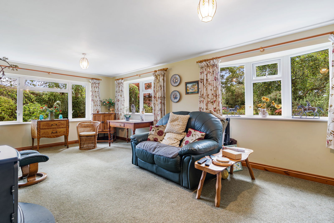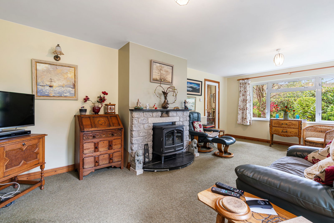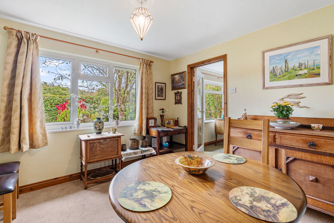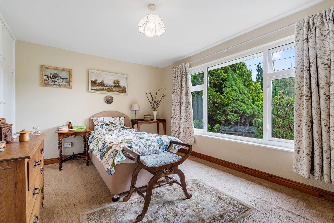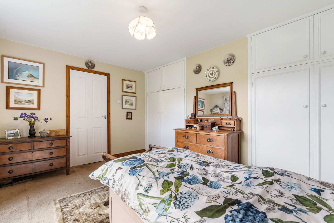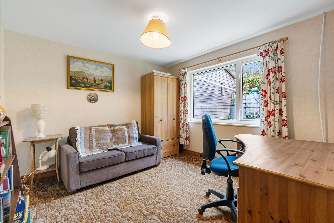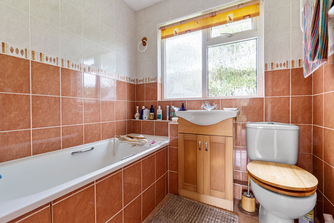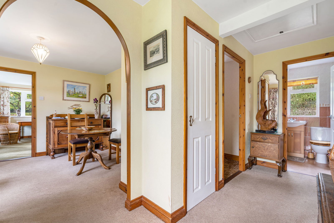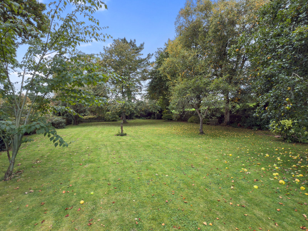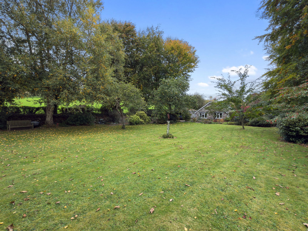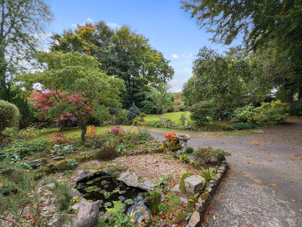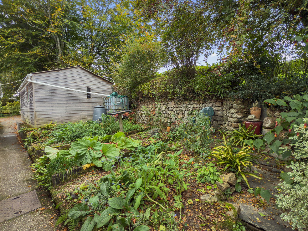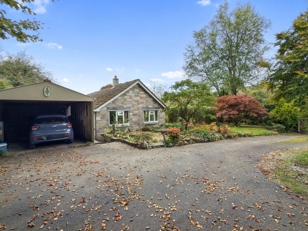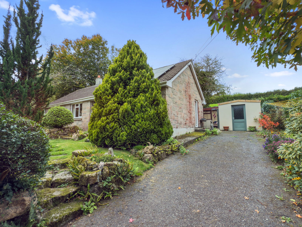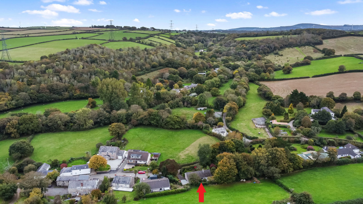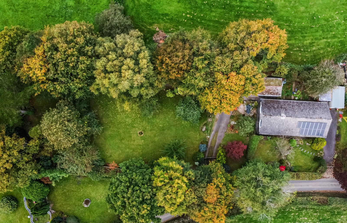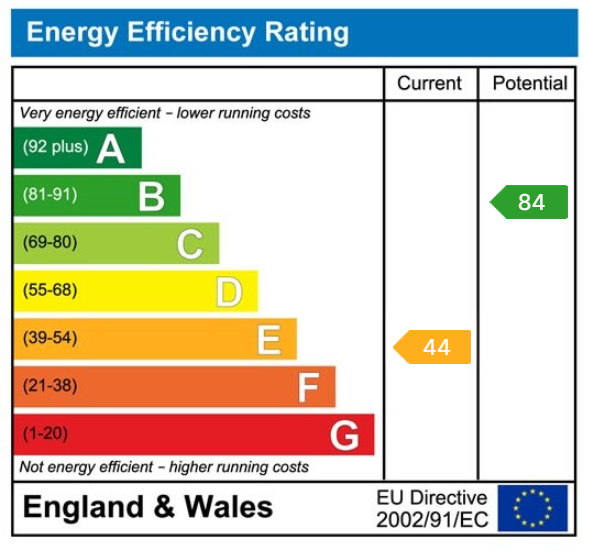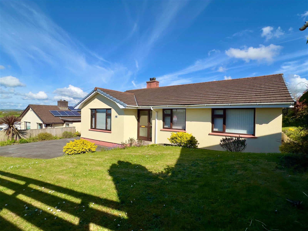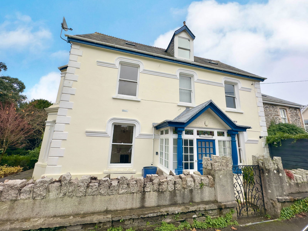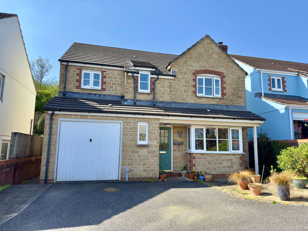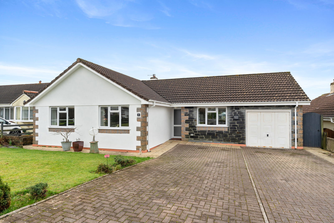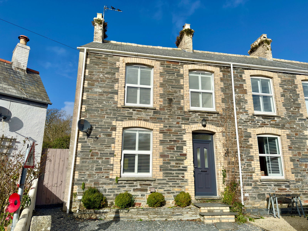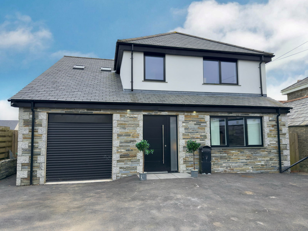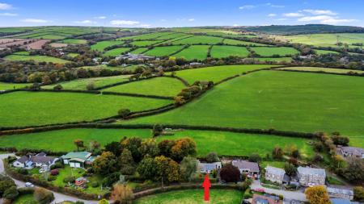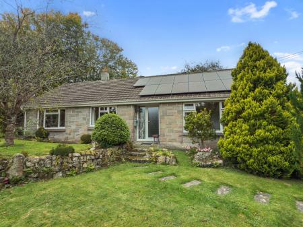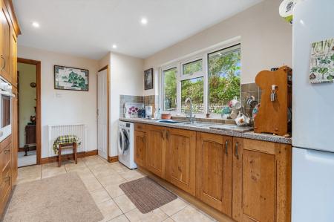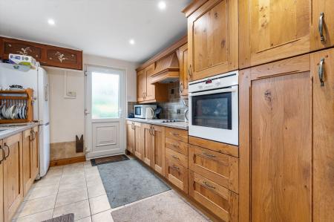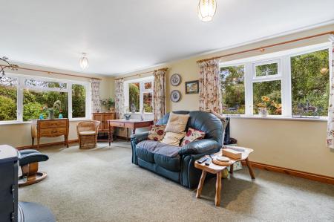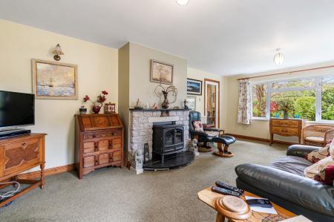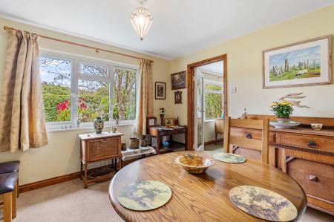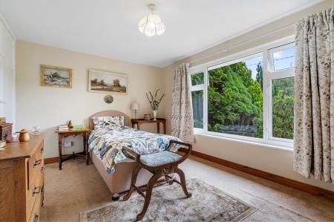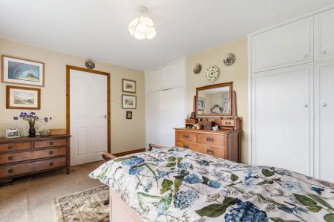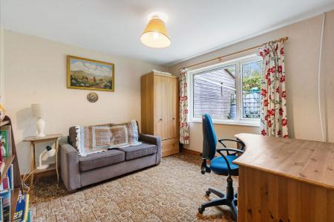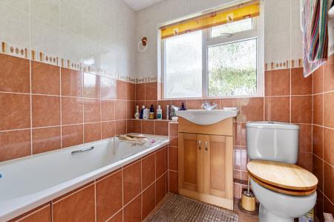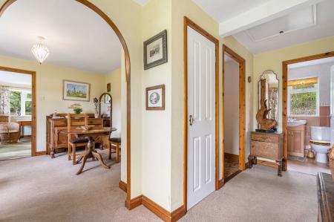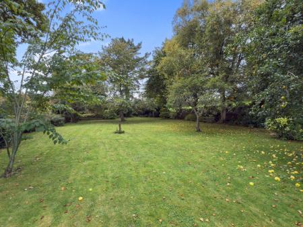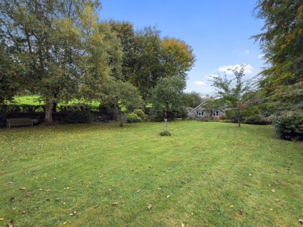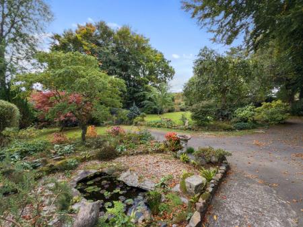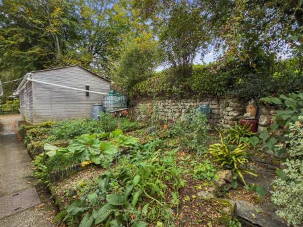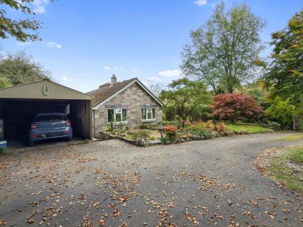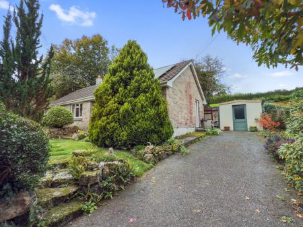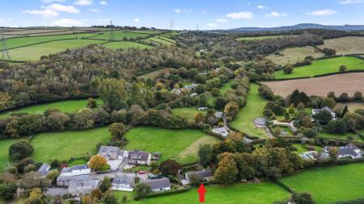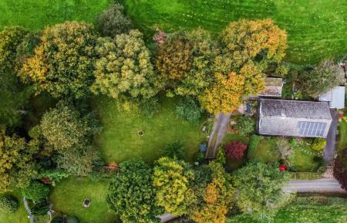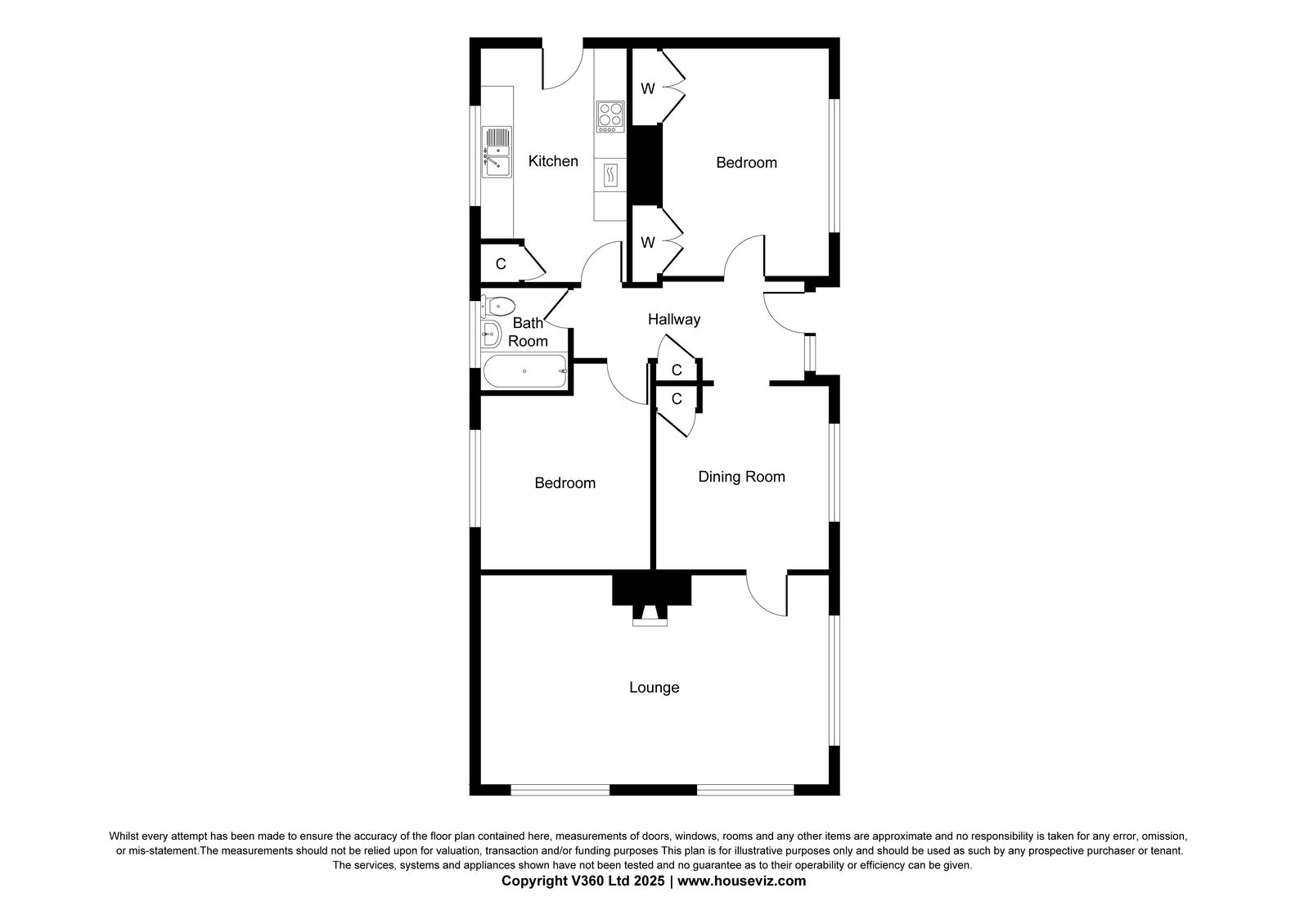- 2 Bedroom Detached Bungalow
- Peaceful Rural Location
- Detached Garage and Further Outbuildings
- Private Drainage
- UPVC Double Glazed Windows and Doors
- Approximately 0.45 Acre Plot
- Owned Solar Panels with Feed-in Tariff
2 Bedroom Bungalow for sale in Bodmin
A wonderful opportunity to purchase this large 2 bedroom detached bungalow located on a generous plot within the tranquil rural hamlet of Withielgoose Mills with some lovely countryside views. Freehold. Council Tax Band D. EPC rating E.
Oaklea is coming to the market for the first time in 20 years with the property itself located within the heart of Withielgoose Mills, offering a peaceful setting with a handful of neighbours spread out within the hamlet offering a rural yet community feel. The bungalow itself benefits from approximately 0.45 of an acre and comprises 2 reception rooms, separate large kitchen with 2 double bedrooms as well as a family bathroom. The property is located within a short drive of the towns of both Wadebridge and Bodmin which benefit from multiple amenities, with the Camel Trail and Hustyn Woods close by. Oaklea is a must see property to fully appreciate the peaceful rural location and charming grounds.
The Accommodation comprises with all measurements being approximate:
UPVC Double Glazed Front Door to
Generous Hallway
With storage cupboard.
Kitchen - 4.3m x 2.8m
Generous fully equipped French oak kitchen, stainless steel sink, space and plumbing for washing machine, electric 4 ring hob with extractor, integrated AEG oven and grill, plenty of storage space throughout, UPVC double glazed window and door to rear, electric radiator with a further storage/airing cupboard with hot water tank.
Bedroom 2 - 3.8m x 3.3m
Generous second double bedroom, UPVC double glazed window, electric radiator, large storage space.
Bathroom
Low flush W.C., wash hand basin, UPVC double glazed window, bath with overhead shower, Dimplex wall heater and electric towel rail.
Bedroom 1 - 4.3m x 3.2m
Master bedroom with UPVC double glazed window to front, radiator, 2 x double built-in wardrobes, electric radiator.
Dining Room/Second Reception Room - 3.4m x 3.1m
UPVC double glazed window, electric radiator, storage cupboard.
Open Plan Living/Dining Room - 4.1m x 6.6m
Generous open plan living room with dining area (if required), 3 x UPVC double glazed windows, T.V. point, electric radiator, granite fireplace surround with recently fitted electric modern fire, beautiful outlook over the property's grounds.
Outside
Outside the property you are simply spoilt for choice with the property benefitting from 2 x driveway access points allowing off road parking for a large number of vehicles. There is also a former garage/store shed and an additional potting shed/outbuilding with electric as well as a larger carport with electric and large storage space.
Services
Mains electricity and water connected. Drainage is to a septic tank.
What3words: ///raven.quick.drives
Please contact our Wadebridge Office for further details.
Important Information
- This is a Freehold property.
- This Council Tax band for this property is: D
Property Ref: 193_1218866
Similar Properties
3 Bedroom Bungalow | Guide Price £425,000
A very pleasant good size 3 double bedroom detached bungalow in a corner plot within Treforest Road, Wadebridge. Freeho...
Fernleigh Road, Wadebridge PL27
4 Bedroom End of Terrace House | £425,000
A rare example to purchase this very pleasant traditional end terraced town house together with a garage and an amazing...
Talmena Avenue, Wadebridge PL27
4 Bedroom Detached House | £425,000
A 4 bedroom modern family home located in this popular part of Wadebridge. Freehold. Council Tax Band D. EPC rating C...
Longfield Drive, Camelford, PL32
3 Bedroom Bungalow | £435,000
A beautifully presented 3 double bedroom one en suite bungalow set within a generous plot with garage and private enclos...
3 Bedroom End of Terrace House | £435,000
A beautifully presented 3 bedroom extended period property situated in the centre of this popular North Cornish village....
4 Bedroom Detached House | £440,000
A magnificent modern 4 bedroom, one en suite family home finished to a very high standard n this popular part of Delabol...
How much is your home worth?
Use our short form to request a valuation of your property.
Request a Valuation

