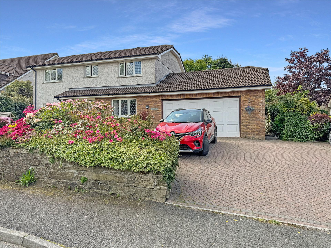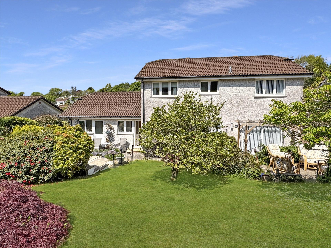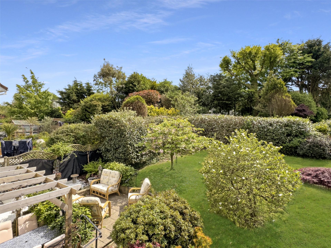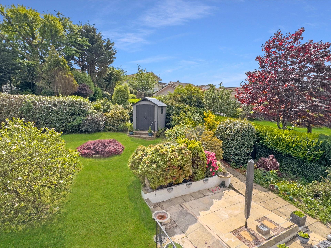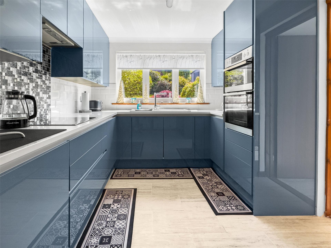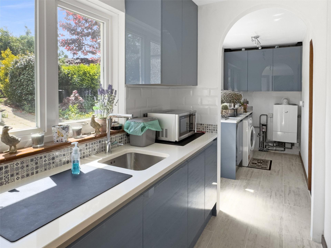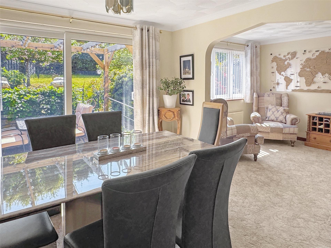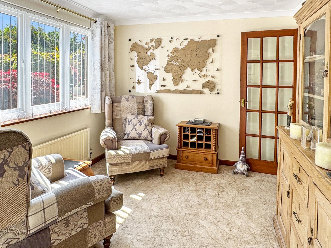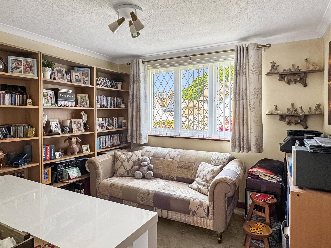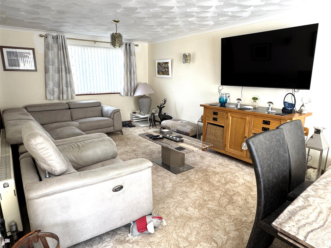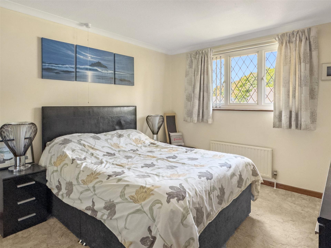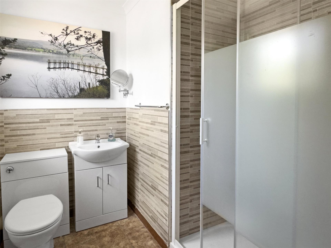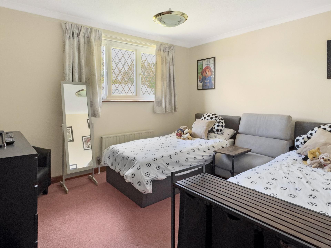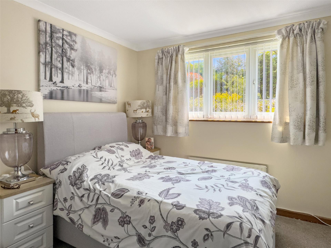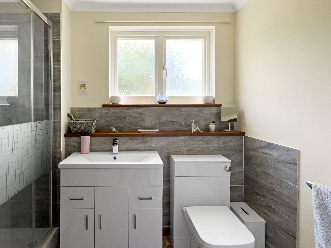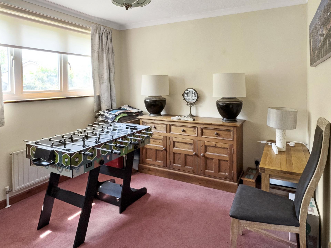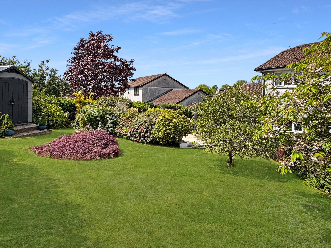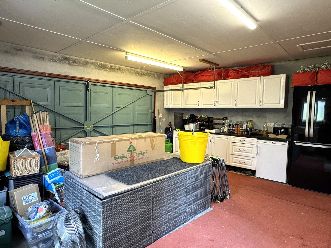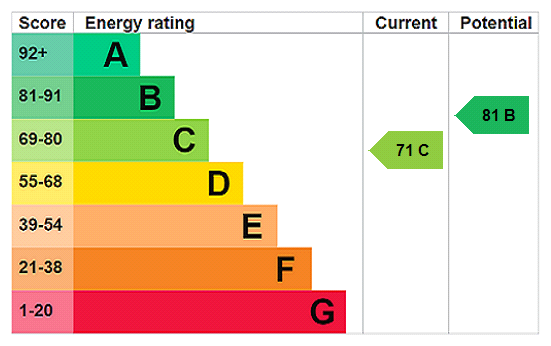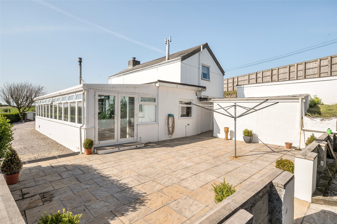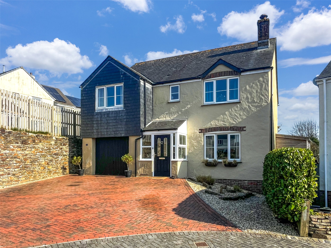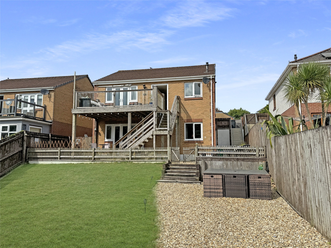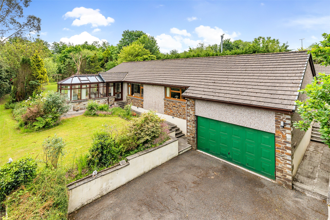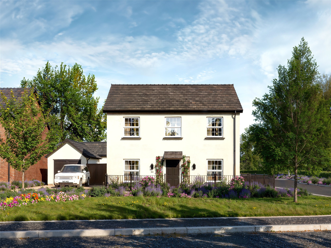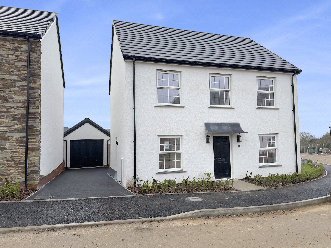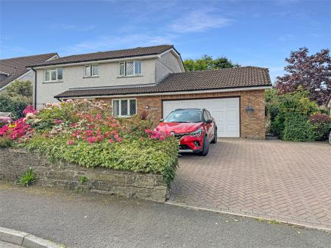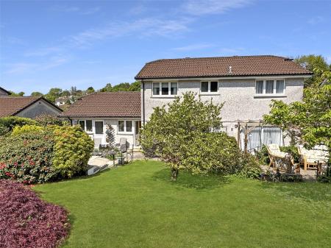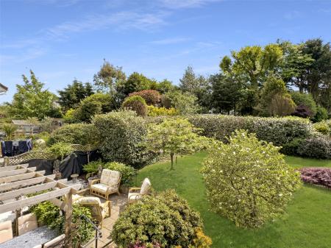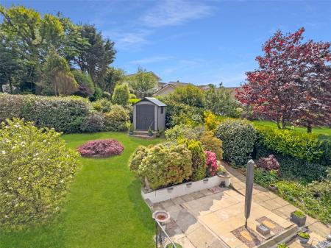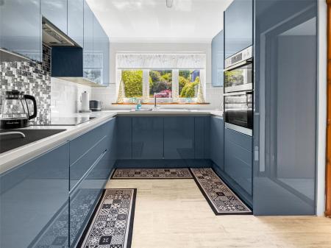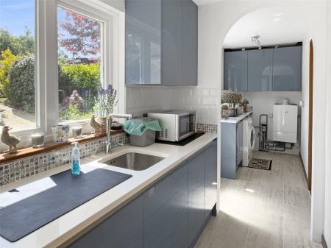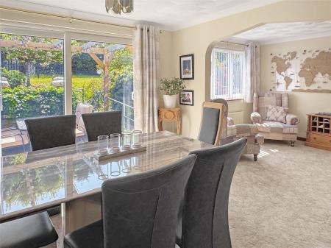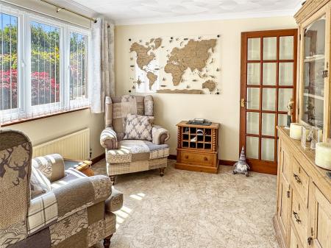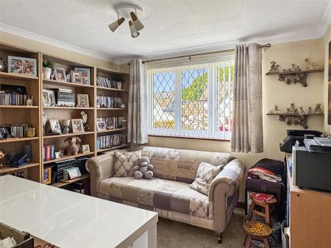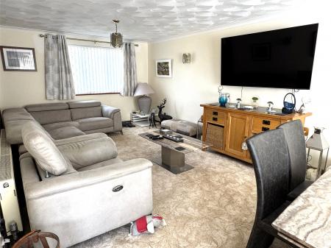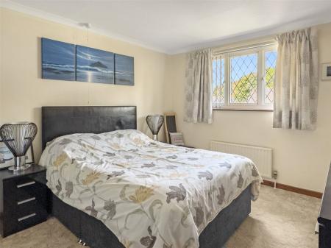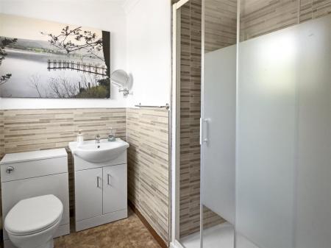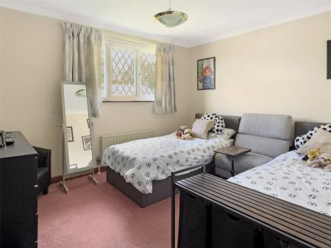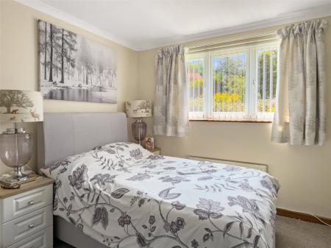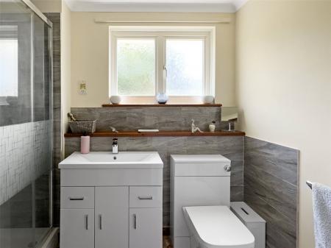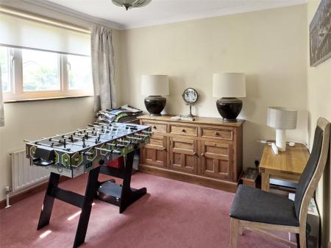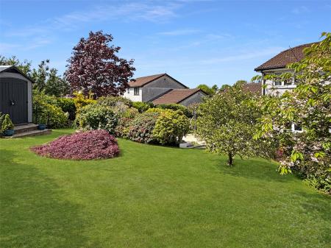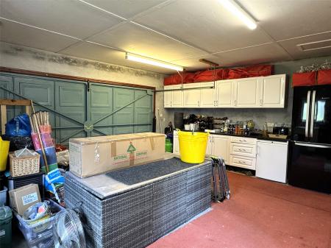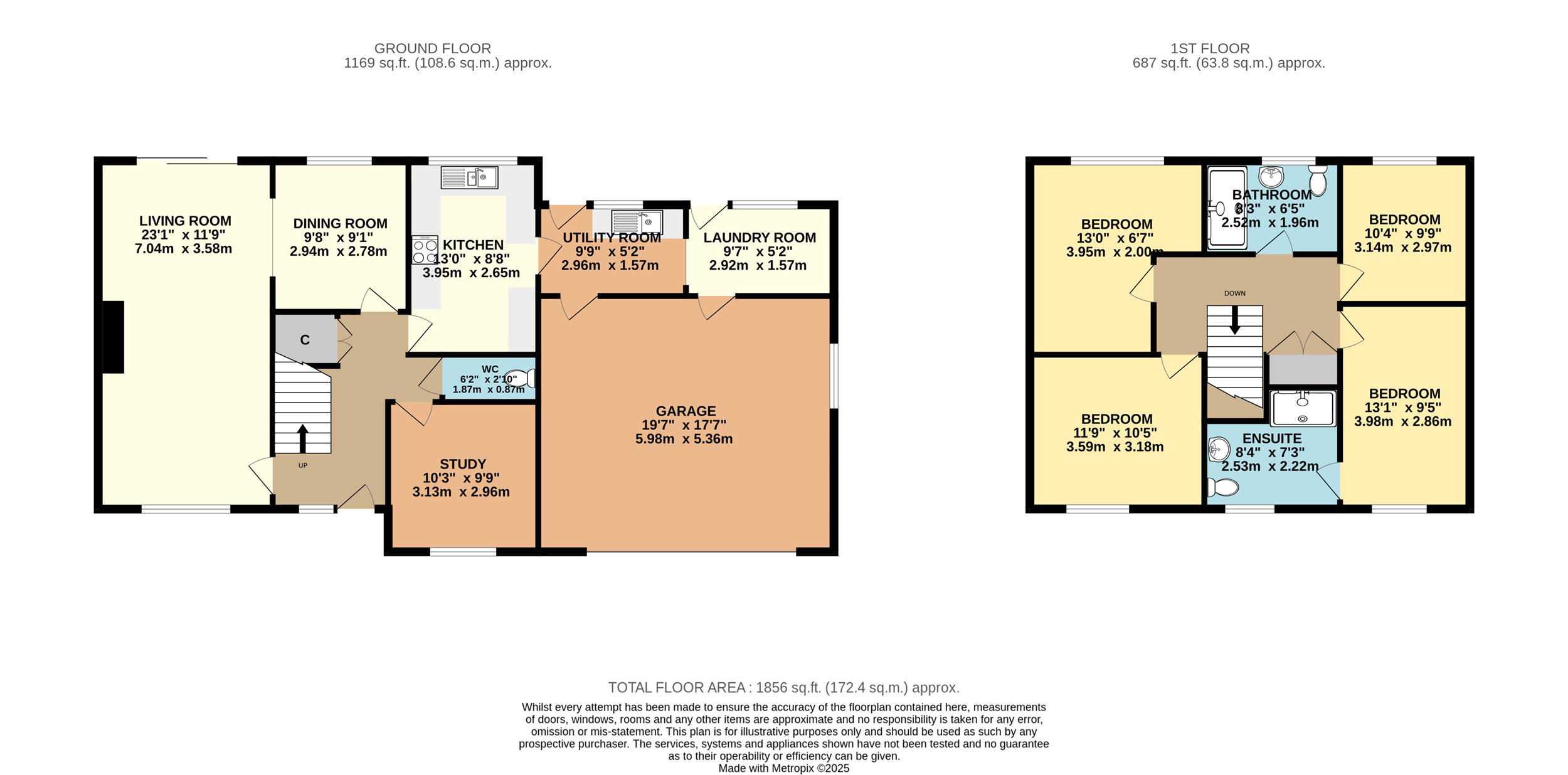- Detached four-bedroom family home in a quiet
- established residential area
- Newly fitted Wren kitchen with granite worktops and integrated appliances
- Spacious dual-aspect sitting/dining room with direct access to rear garden
- Principal bedroom with modern en-suite shower room
- Modern family bathroom and separate ground floor cloakroom
- Study
- utility room
- and separate laundry room
- Integral double garage and driveway parking for multiple vehicles
4 Bedroom Detached House for sale in Bodmin
Detached four-bedroom family home in a quiet, established residential area
Newly fitted Wren kitchen with granite worktops and integrated appliances
Spacious dual-aspect sitting/dining room with direct access to rear garden
Principal bedroom with modern en-suite shower room
Modern family bathroom and separate ground floor cloakroom
Study, utility room, and separate laundry room
Integral double garage and driveway parking for multiple vehicles
Private, landscaped rear garden with lawn, patio, and mature planting
***SALE AGREED BY WEBBERS***
Located in a well-established residential area within easy reach of Bodmin town centre, this substantial detached family home offers spacious and versatile accommodation, thoughtfully updated by the current owners to include a new kitchen, bathroom, and en-suite. Set within a mature plot, the property enjoys a peaceful setting, with driveway parking, a double garage, and well-maintained gardens to the front and rear.
Step Inside
Accessed from Gilbert Road, the property features a private driveway with off-road parking for several vehicles and direct access to the integral double garage. A pathway winds through the front garden mainly laid to lawn and bordered by mature shrubs leading to the main entrance.
The front door opens into a welcoming entrance hall with stairs rising to the first floor and a useful storage cupboard beneath. To one side is a modern cloakroom with WC and a study overlooking the front garden.
To the left of the hallway is a spacious dual-aspect sitting/dining room, with sliding patio doors opening onto the rear garden. The dining area sits at the rear, and an archway leads conveniently back into the hallway.
The newly fitted Wren kitchen is positioned at the rear of the house, featuring a range of soft close base and wall units with granite worktops, integral bin storage, a double electric oven, induction hob with extractor, integrated fridge, and a white ceramic sink. A door leads into a utility room with further units, a secondary sink and integral dishwasher and access to both the garden and the garage. Off the utility is a separate laundry room, housing the boiler and offering another rear access point.
Upstairs, the first floor provides four well-proportioned bedrooms, three of which are doubles. The principal bedroom enjoys a stylish en-suite shower room, while the remaining rooms are served by a modern family bathroom. The rear bedrooms enjoy lovely views over the garden.
Step Outside
The rear garden is a standout feature, private, well-landscaped, and mainly laid to lawn with a patio area directly off the sitting room, perfect for outdoor dining and entertaining. Mature trees and shrubs provide shelter and privacy, and side access leads conveniently back to the front of the home.
This is a generously sized, well-cared-for family home offering excellent space, flexible living, and a convenient location close to local amenities, schools, and transport links.
GROUND FLOOR
Living Room 23'1" x 11'9" (7.04m x 3.58m).
Dining Room 9'8" x 9'1" (2.95m x 2.77m).
Kitchen 13' x 8'8" (3.96m x 2.64m).
W/C 6'2" x 2'10" (1.88m x 0.86m).
Study 10'3" x 9'9" (3.12m x 2.97m).
Utility Room 9'9"x 5'2" (2.97mx 1.57m).
Laundry Room 9'7" x 5'2" (2.92m x 1.57m).
Garage 19'7" x 17'7" (5.97m x 5.36m).
FIRST FLOOR
Bedroom One 13'1" x 9'5" (4m x 2.87m).
Ensuite Bathroom 8'4" x 7'3" (2.54m x 2.2m).
Bedroom Two 11'9" x 10'5" (3.58m x 3.18m).
Bedroom Three 13' x 6'7" (3.96m x 2m).
Bathroom 8'3" x 6'5" (2.51m x 1.96m).
Bedroom Four 10'4" x 9'9" (3.15m x 2.97m).
Tenure Freehold
Council Tax Cornwall Council - Band E
Services Mains water electricty, gas and drainage
Viewing Strictly by appoitment with sole selling agent
what3words: ///mirror.such.decide
Important Information
- This is a Freehold property.
Property Ref: 55649_BOD250118
Similar Properties
3 Bedroom Detached House | £425,000
A well-presented three-bedroom detached cottage set in approximately three acres on the edge of Bodmin Moor.
4 Bedroom Detached House | £400,000
This modern, four double bedroom detached family home, is located in a quiet cul-de-sac in a charming village with far-r...
Scarletts Well Park, Bodmin, Cornwall
3 Bedroom Detached House | £400,000
A beautifully presented three bedroom detached home in a desirable Bodmin setting, very close to the Camel Trail.
Fletchersbridge, Bodmin, Cornwall
4 Bedroom Detached Bungalow | Guide Price £440,000
***Sale Agreed by Webbers***Spacious four bedroom bungalow in secluded location, just minutes from Bodmin within open co...
The Watchmakers, Old Callywith Road, Bodmin
4 Bedroom Detached House | £440,000
For more details or to book your place please get in touch.A stunning 4-double bedroom home offering adaptable space. Th...
Old Callywith Road, Bodmin, Cornwall
4 Bedroom Detached House | £445,000
***RESERVED***A stunning 4-double bedroom home offering adaptable space. The modern, open-plan kitchen diner flows seaml...
How much is your home worth?
Use our short form to request a valuation of your property.
Request a Valuation

