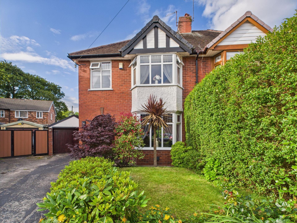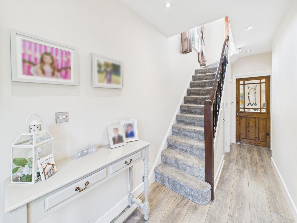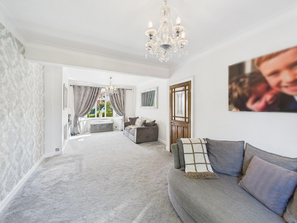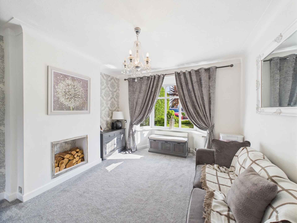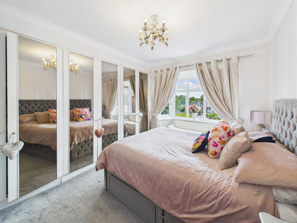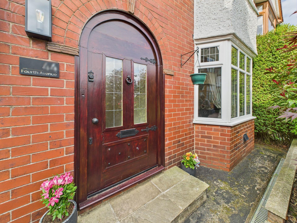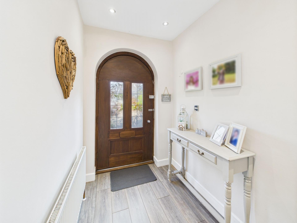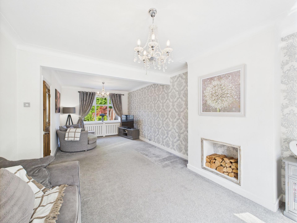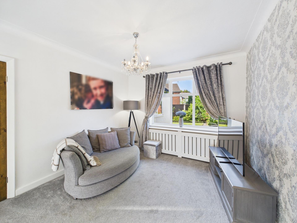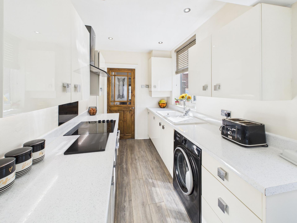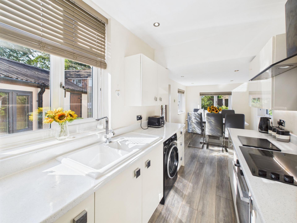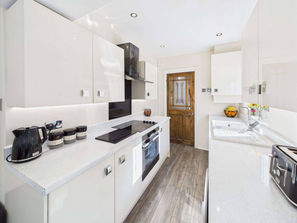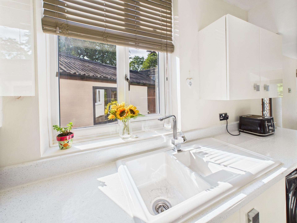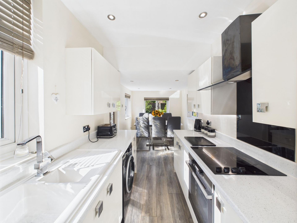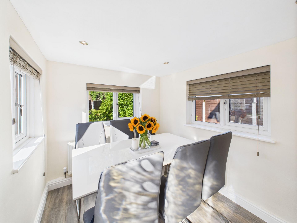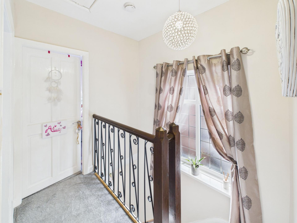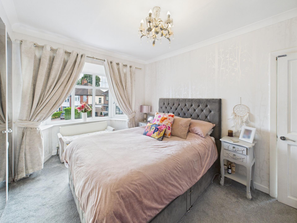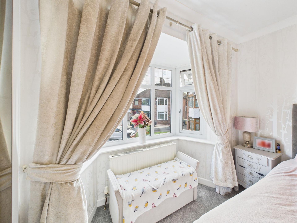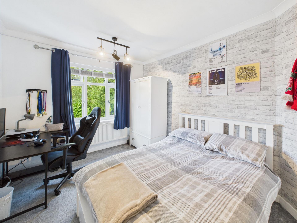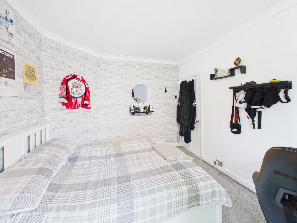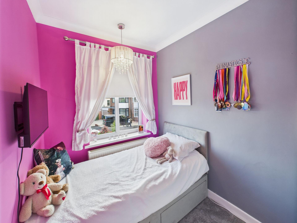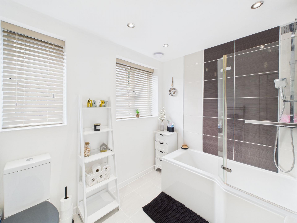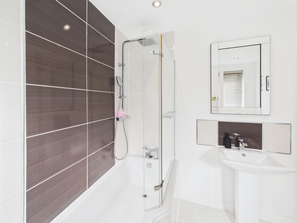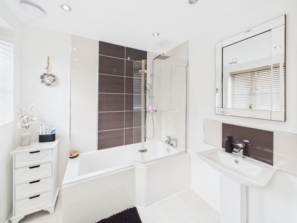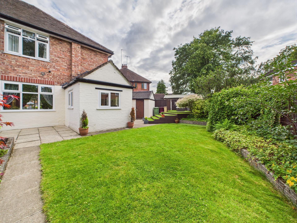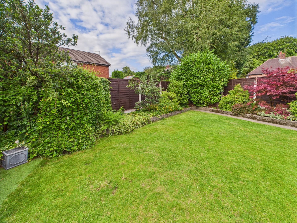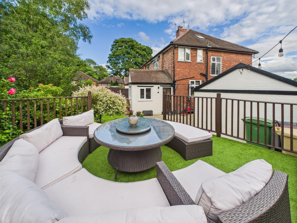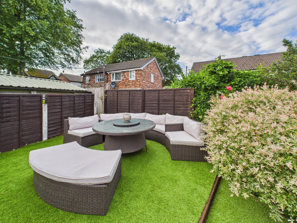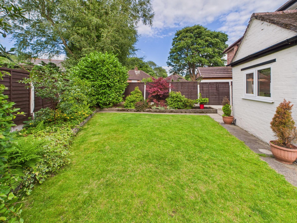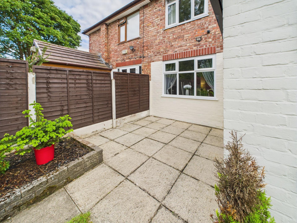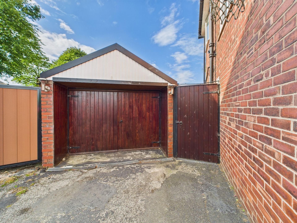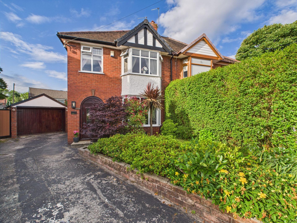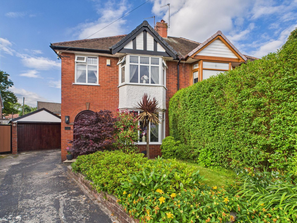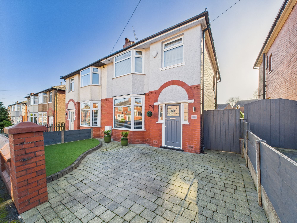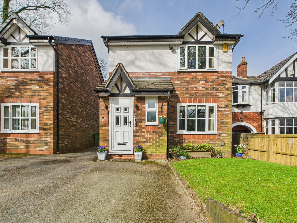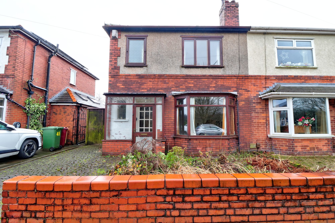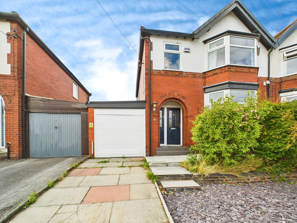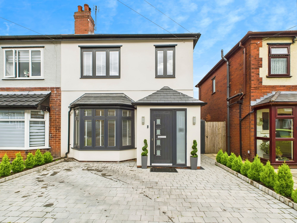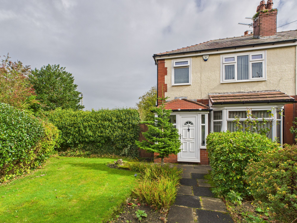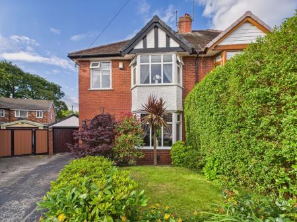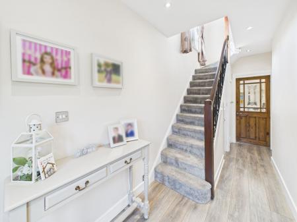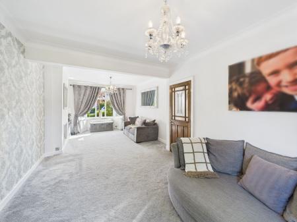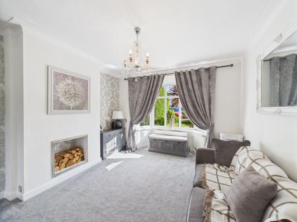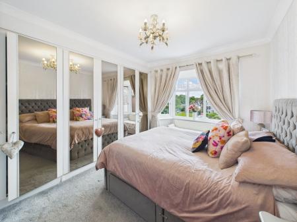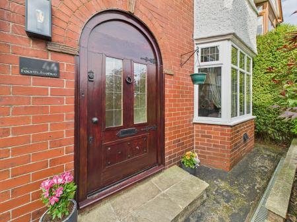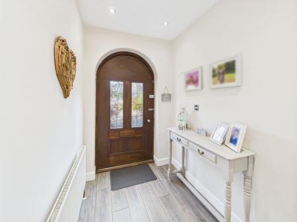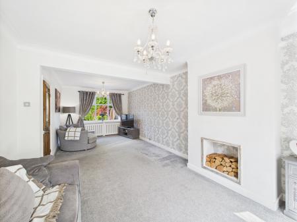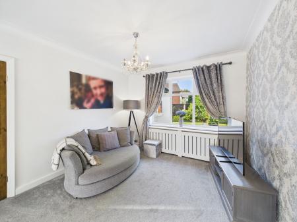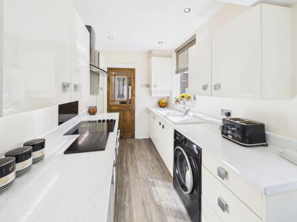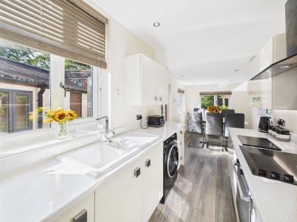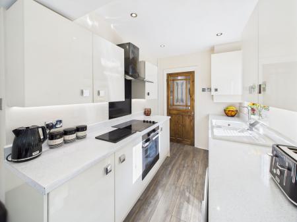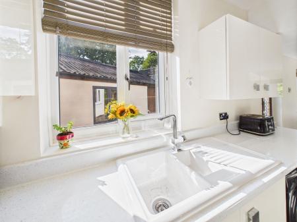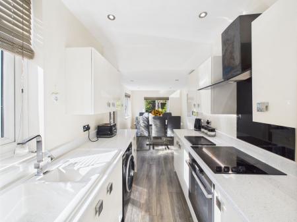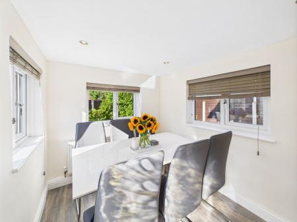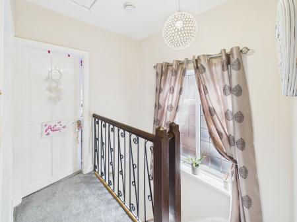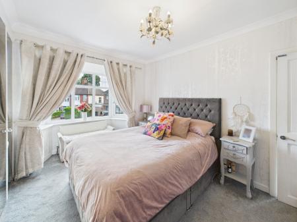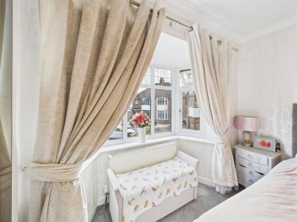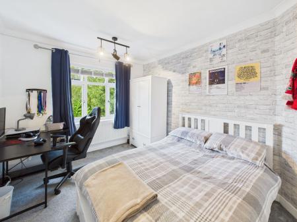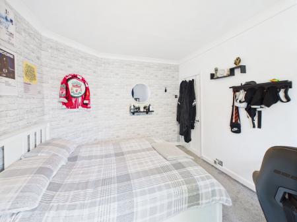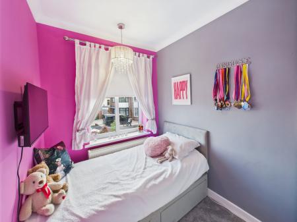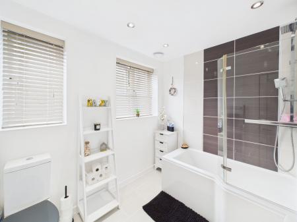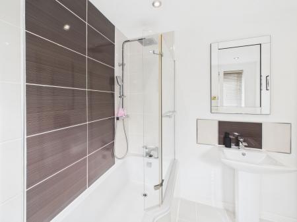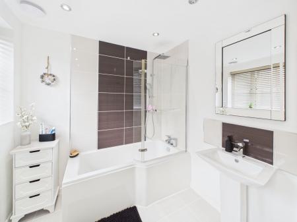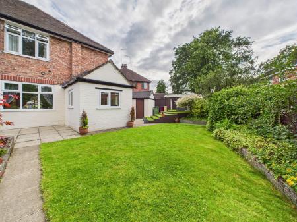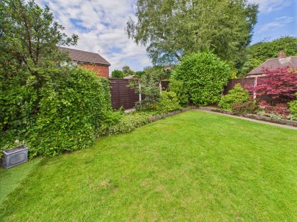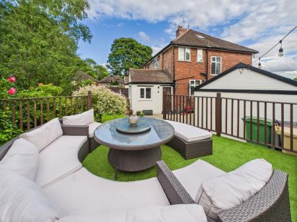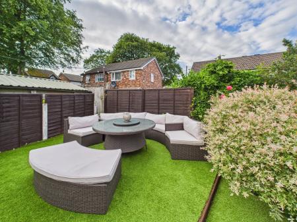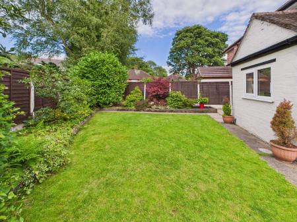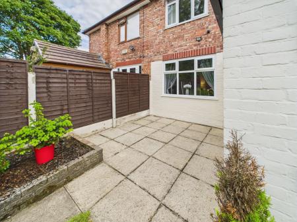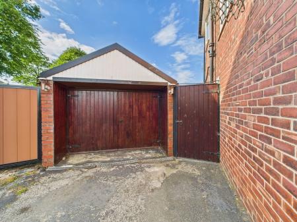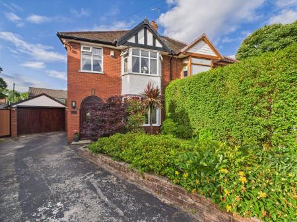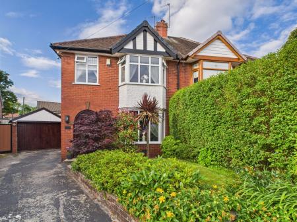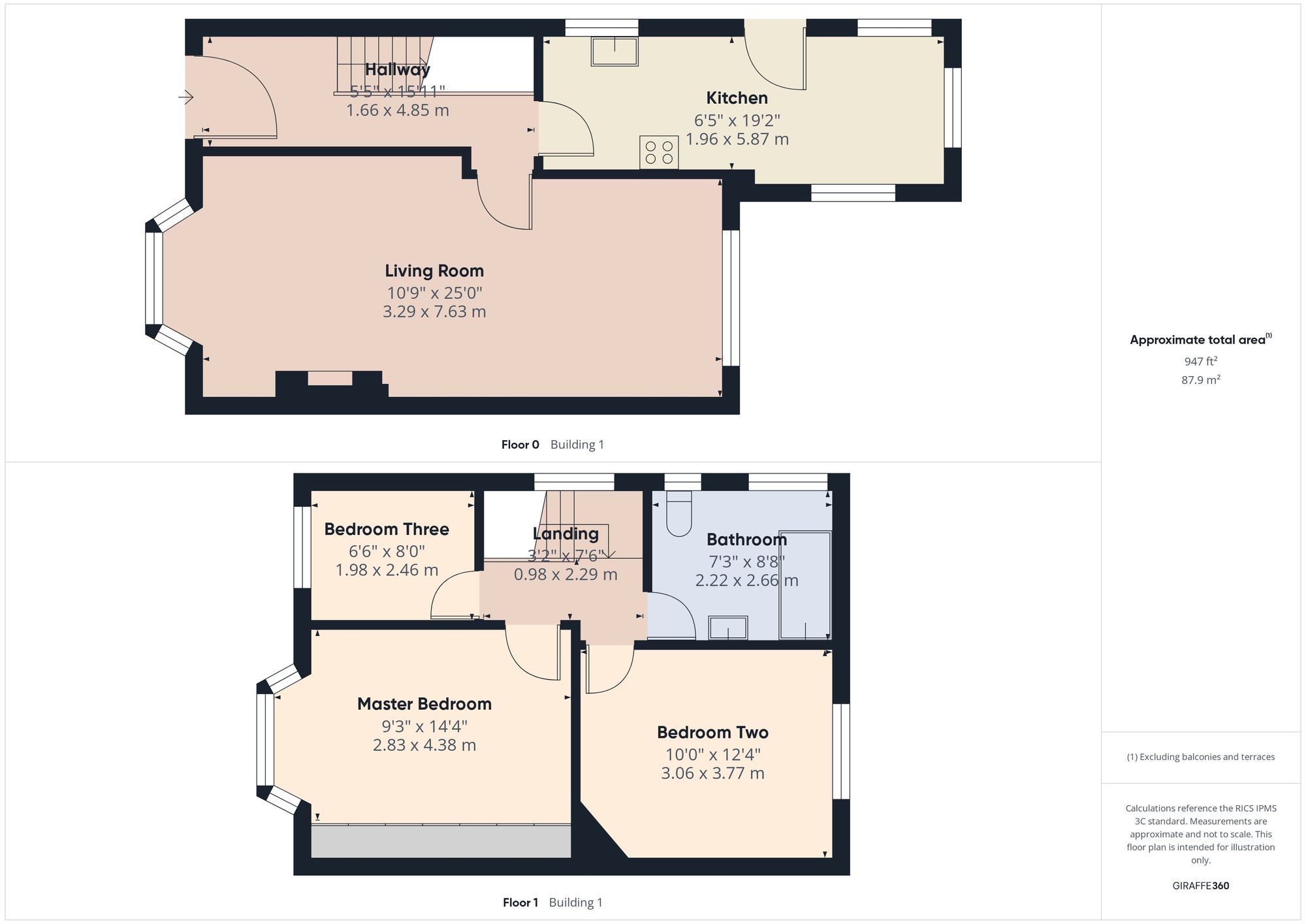- Head of Cul-De-Sac, Three Bedroom, Semi-Detached on Fourth Avenue, Heaton
- One Large Through Lounge, Which Could be Easily Converted Back into Two Reception Rooms
- Modern Gloss Kitchen with Integrated Appliances and Spot Lighting
- Two Double Bedrooms and One Single
- Built-In Mirror Fronted Wardrobes
- Spacious, Modern Bathroom with White Three Piece Suite
- Fully Plastered Loft Space with Carpet and Velux Window, Potential To Be Converted Into Additional Bedroom
- Landscaped Rear Garden with Raised Decking Area, Flagged Patio and Festoon Lighting
- Detached Brick Garage with Solid Wood Doors and Power Outlets
- Driveway Parking
3 Bedroom Semi-Detached House for sale in Bolton
Movuno are delighted to bring to the market this head of the cul-de-sac location, Three-Bedroom, Semi-Detached on Fourth Avenue, Heaton. Fourth Avenue is located in a highly desirable area just off Chorley New Road and falls within the catchment area of highly rated schools such as; Bolton School, Devonshire Road Primary School, Gilnow Primary School and St Ethelberts RC Primary School. The property is within easy reach of nature reserves and parks, such as; Queens Park, Doffcocker Lodge, Moss Bank Park and Smithills Country Park.
Upon entering the property, you step through a beautiful, solid wood, arched door and into a bright, spacious hallway, with modern spotlighting, grey oak effect laminate flooring, and a decorative steel and wood staircase. From here you can access the living room and the kitchen, which both have traditional solid wood and decorative glass doors. The living room is a generous sized space, with luxurious carpet and a feature fireplace, which could easily be reverted back into two living areas. Through to the open-plan kitchen/dining room, which is a bright and modern area for cooking and entertaining. With sleek cream gloss base and wall units, white quartz effect worktops, a white ceramic sink with chrome mixer tap, integrated appliances such as; cooker, induction hob, fridge, freezer, and grey wood effect laminate flooring, which runs through from the hallway to the dining room.
Upstairs, the landing area is a bright space with a large, frosted glass window, a loft hatch with pull-down ladder, luxurious carpet, and doors to three bedrooms and a bathroom. The loft space is large with plastered walls, boarded out and a bells window fitted, giving it the potential to be an additional bedroom or storage space. The master bedroom is a double size, with a bay window overlooking the front of the property and mirror-fronted, built-in wardrobes. The second bedroom is also of a double size with carpet and a UPVC window overlooking the rear garden. The third bedroom is a single-sized room, with a UPVC window overlooking the front of the property, making this ideal for a child or a home office. The family bathroom is spacious and bright, with white tiled flooring, a three-piece white suite, a mains fed shower with a glass screen, spotlighting, and two frosted windows.
To the rear of the property there is a beautiful landscaped garden, with a raised decking area for al-fresco dining or enjoying the warmer days. The garden has a well-maintained lawn area, flowerbed borders with mature plants and shrubs, as well as a separate patio area and festoon lighting. There is also the added benefit of a detached brick garage with power and access from the rear garden as well as the driveway.
To the front of the property, there is an attractive, well-maintained garden with a lawn, hedges, and plants, providing privacy to the living room as well as kerb appeal. There is driveway parking for one vehicle as well as additional on-street parking. There is also the ability to park in the garage.
Energy Efficiency Current: 57.0
Energy Efficiency Potential: 83.0
Important Information
- This is a Freehold property.
- This Council Tax band for this property is: D
Property Ref: 7f246211-9c69-4878-b7aa-6dfdde3ea11f
Similar Properties
3 Bedroom Semi-Detached House | Offers in region of £280,000
Located on the desirable Barcroft Road in Smilthills, this immaculate three-bedroom semi-detached residence presents a h...
Chassen Road, Heaton, Bolton, BL1
3 Bedroom Detached House | £275,000
SITUATED IN A POPULAR LOCATION OF HEATON, Detached family home situated just off Chorley New Road. The property comes wi...
Heaton Avenue, Doffcocker, Bolton, BL1
3 Bedroom Semi-Detached House | Offers Over £250,000
Stunning 3-bed Semi-Detached House in Bolton with bay window views of Doffcocker Lodge. Ideal investment, needs updating...
Rawlyn Road, Smithills, Bolton, BL1
3 Bedroom Semi-Detached House | Offers in region of £310,000
Welcome to this well-presented, three-bedroom, semi-detached property on Rawlyn Road, Smithills.
Thornton Avenue, Heaton, Bolton, BL1
3 Bedroom Semi-Detached House | Offers Over £335,000
Movuno are delighted to bring to the market this immaculately renovated, three-bedroom, semi-detached property on Thornt...
Lingmoor Road, Heaton, Bolton, BL1
3 Bedroom Semi-Detached House | Offers Over £335,000
Welcome to this generous sized corner plot, three-bedroom, semi-detached property on Lingmoor Road, Heaton. This propert...
How much is your home worth?
Use our short form to request a valuation of your property.
Request a Valuation

