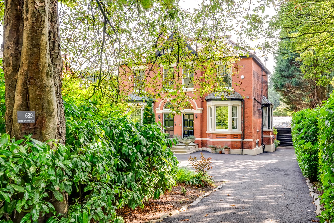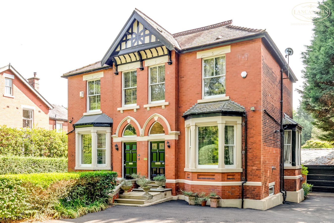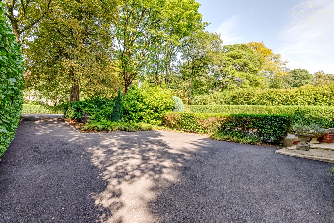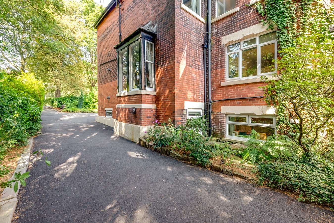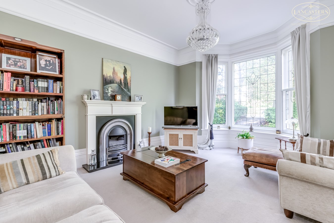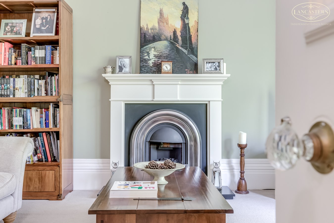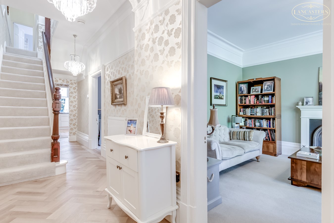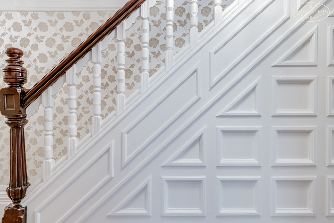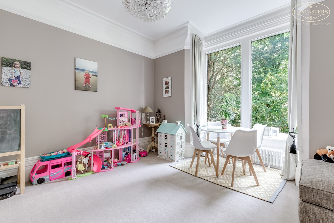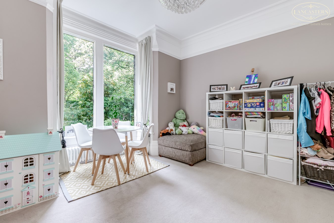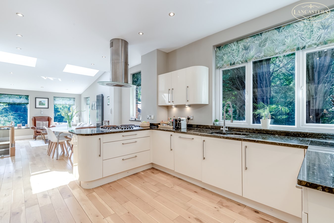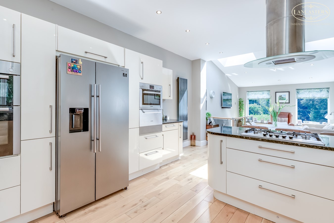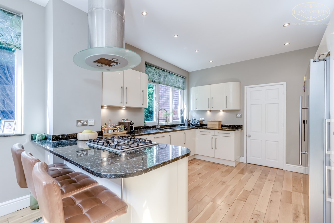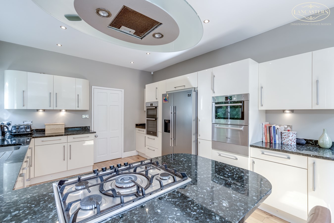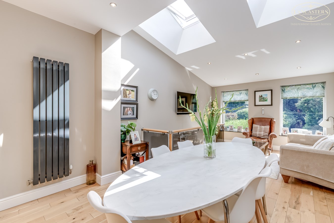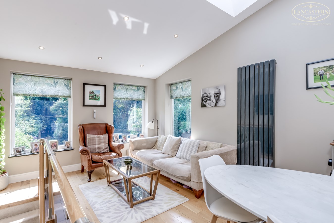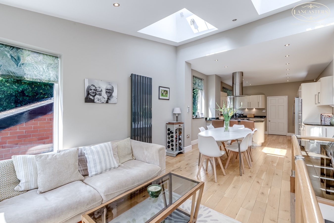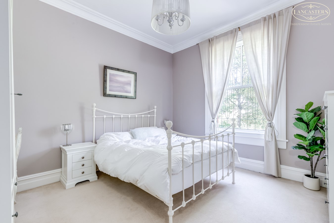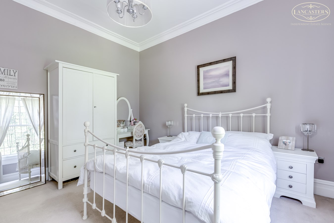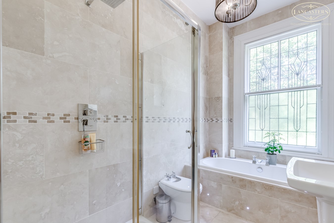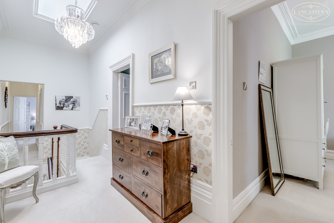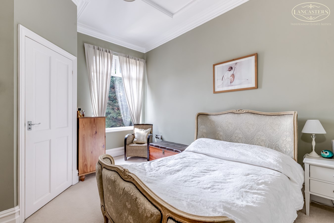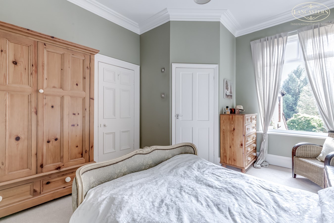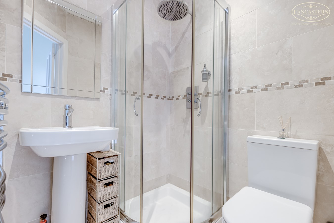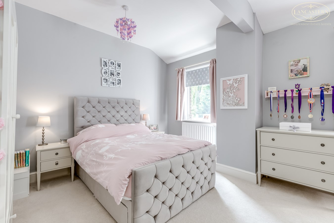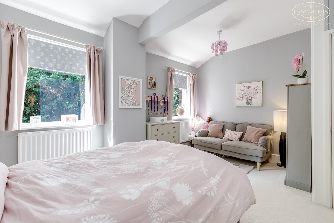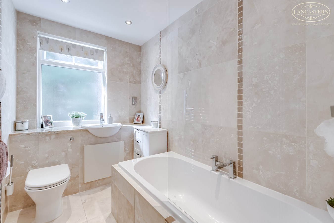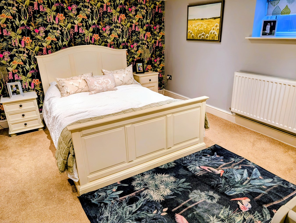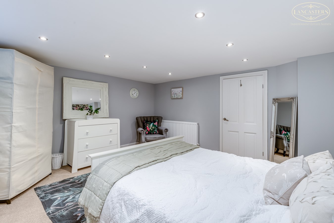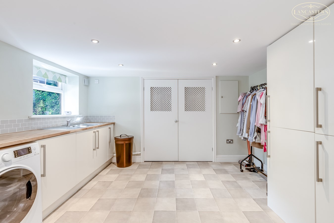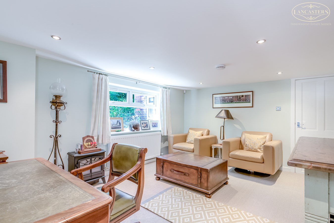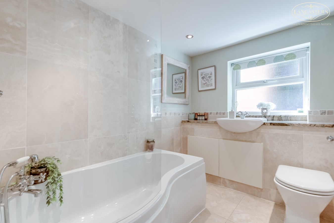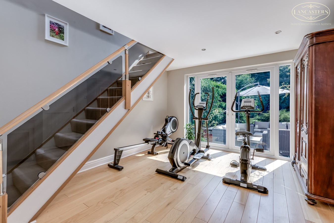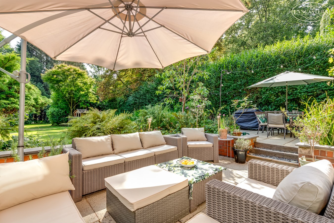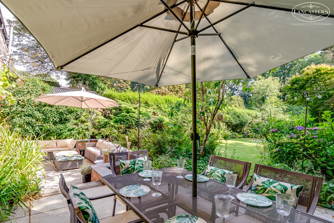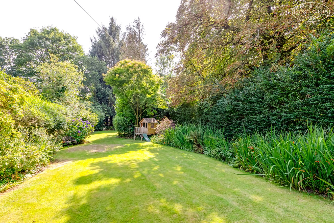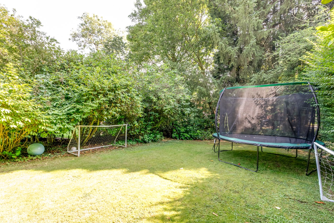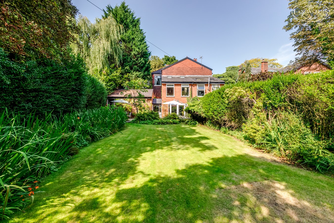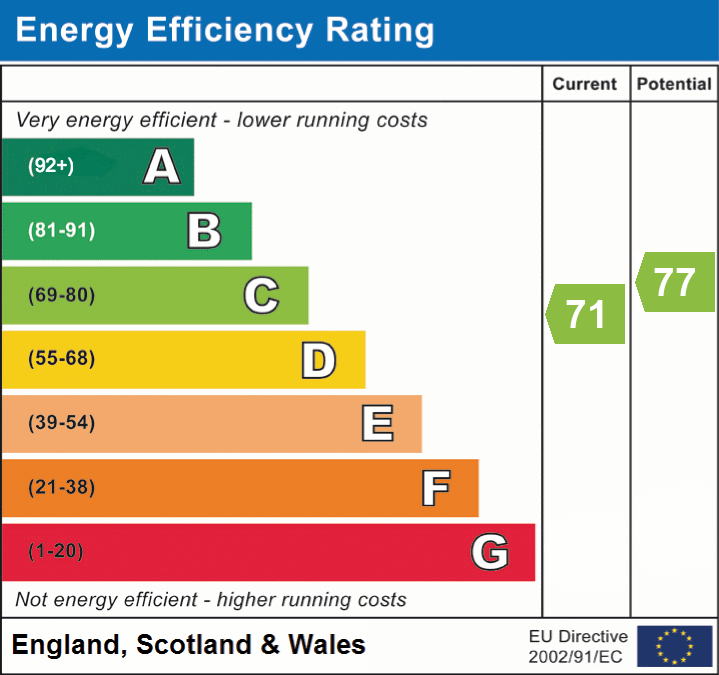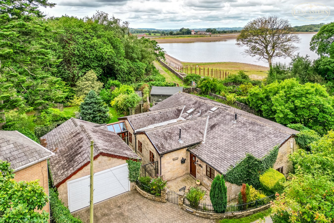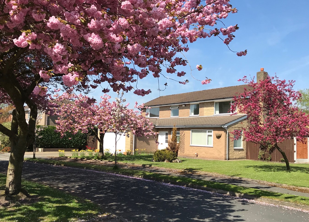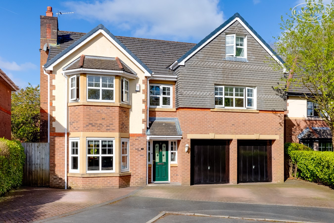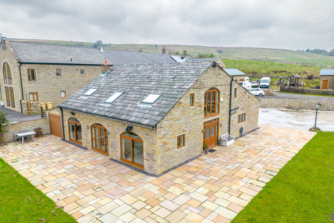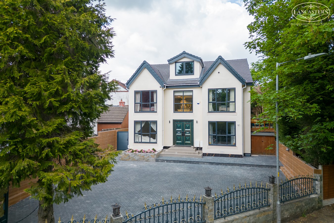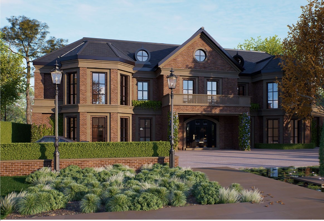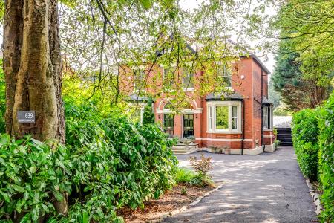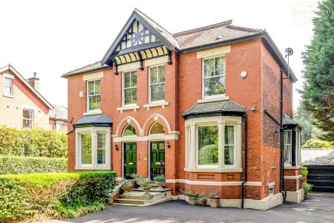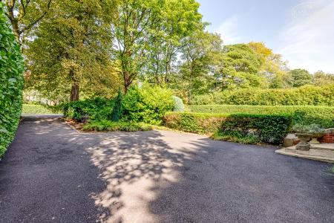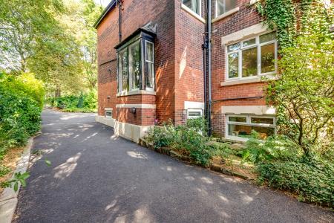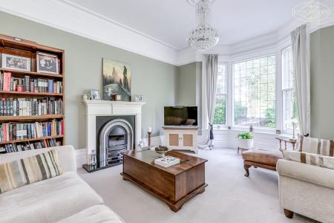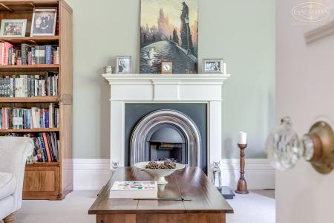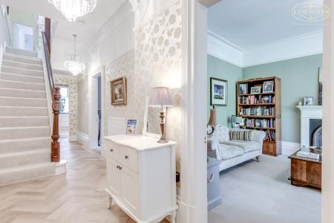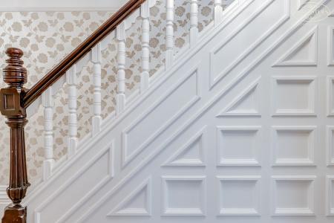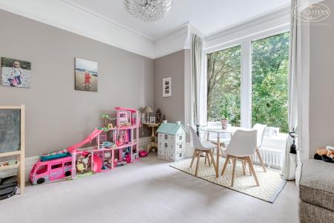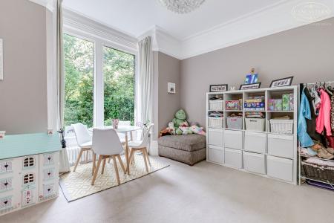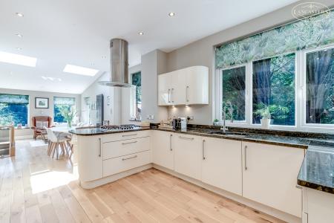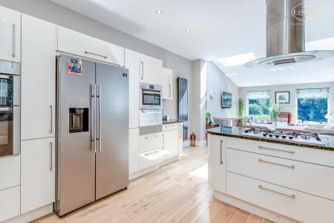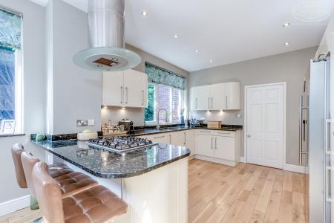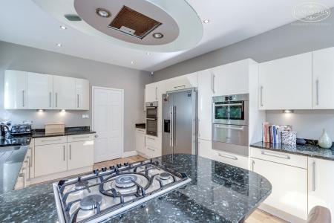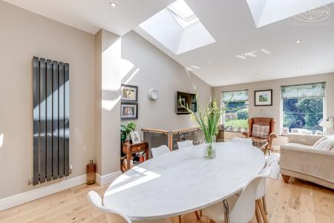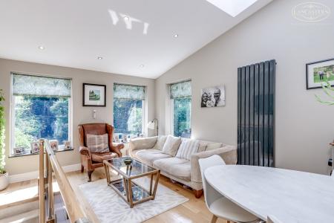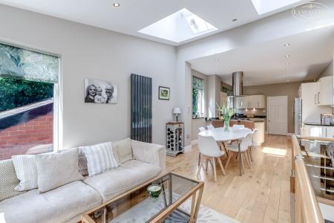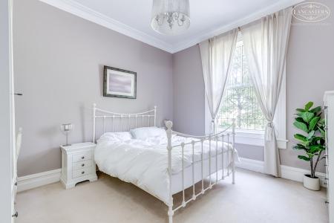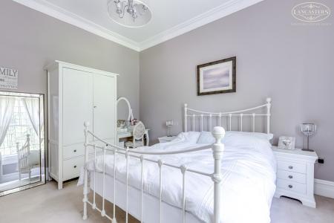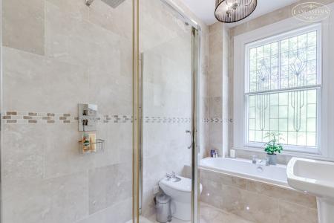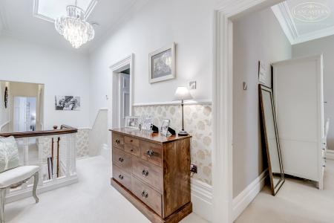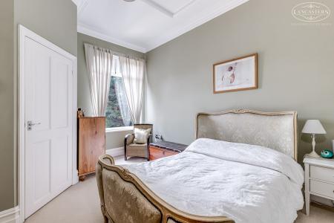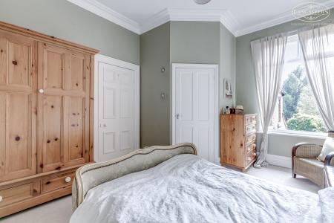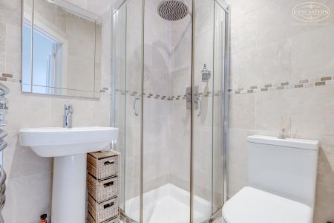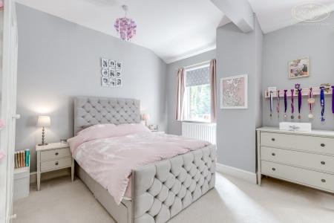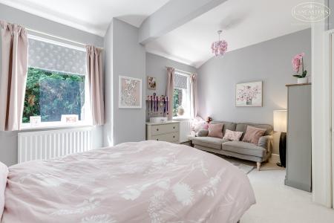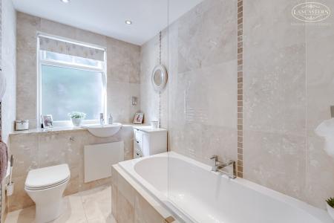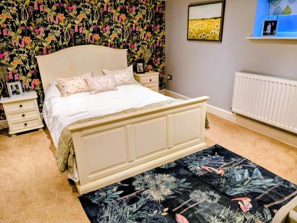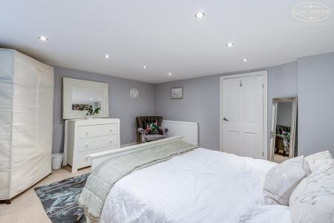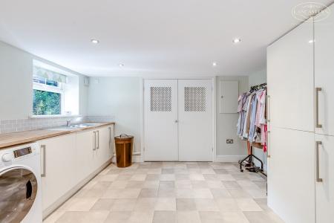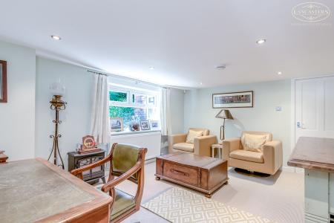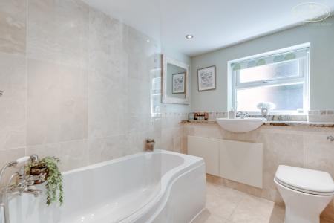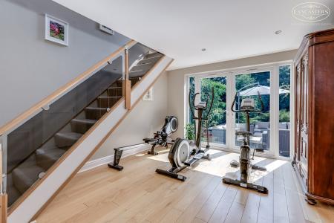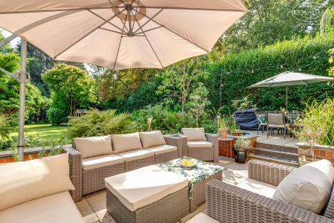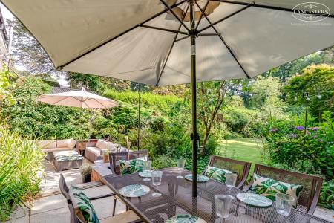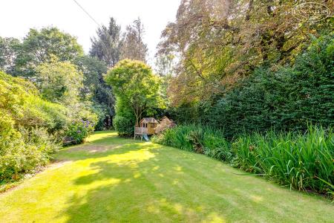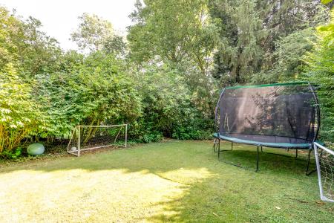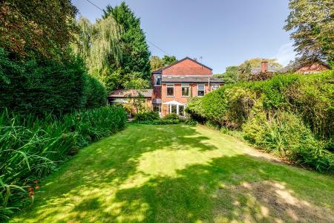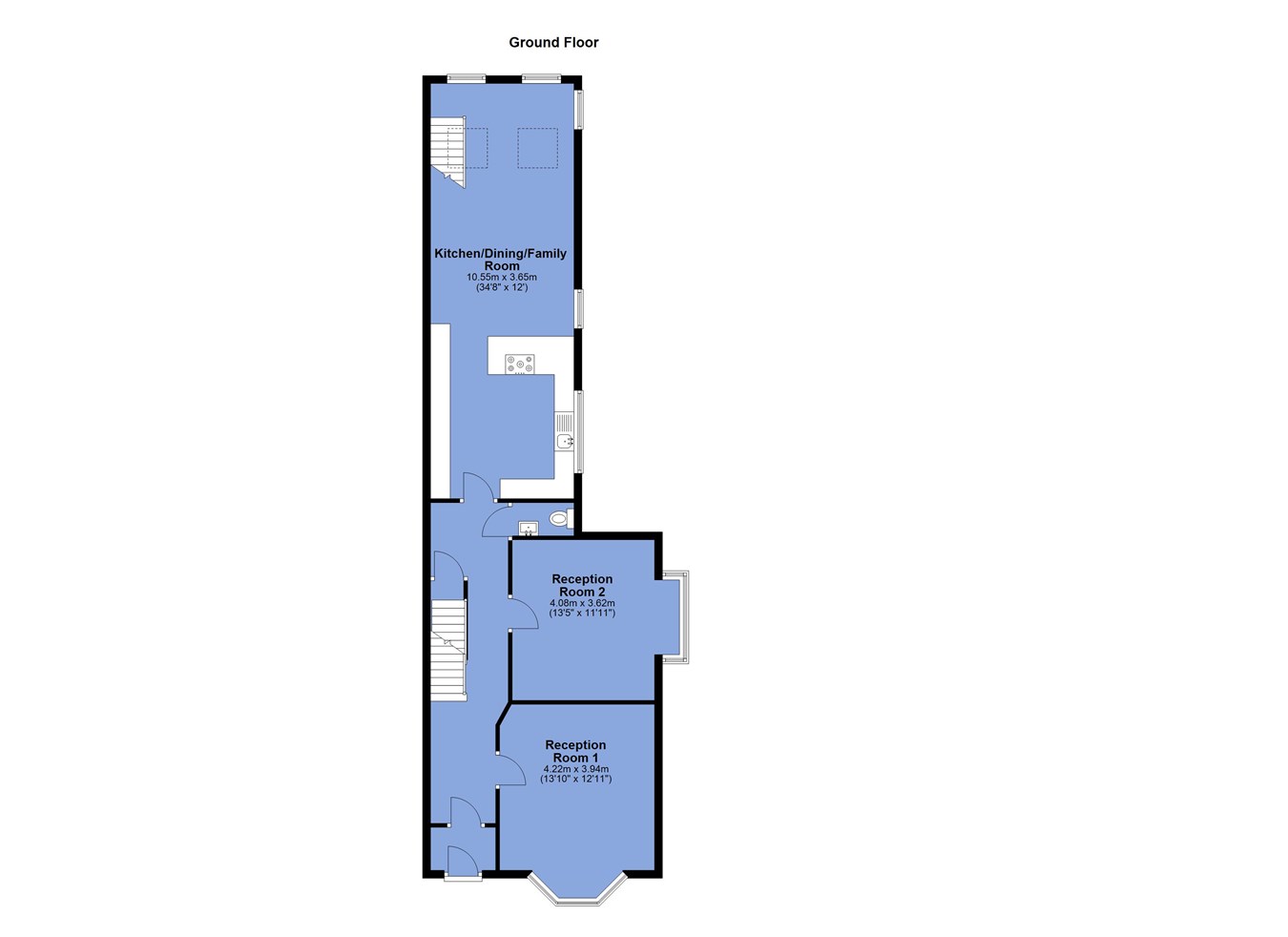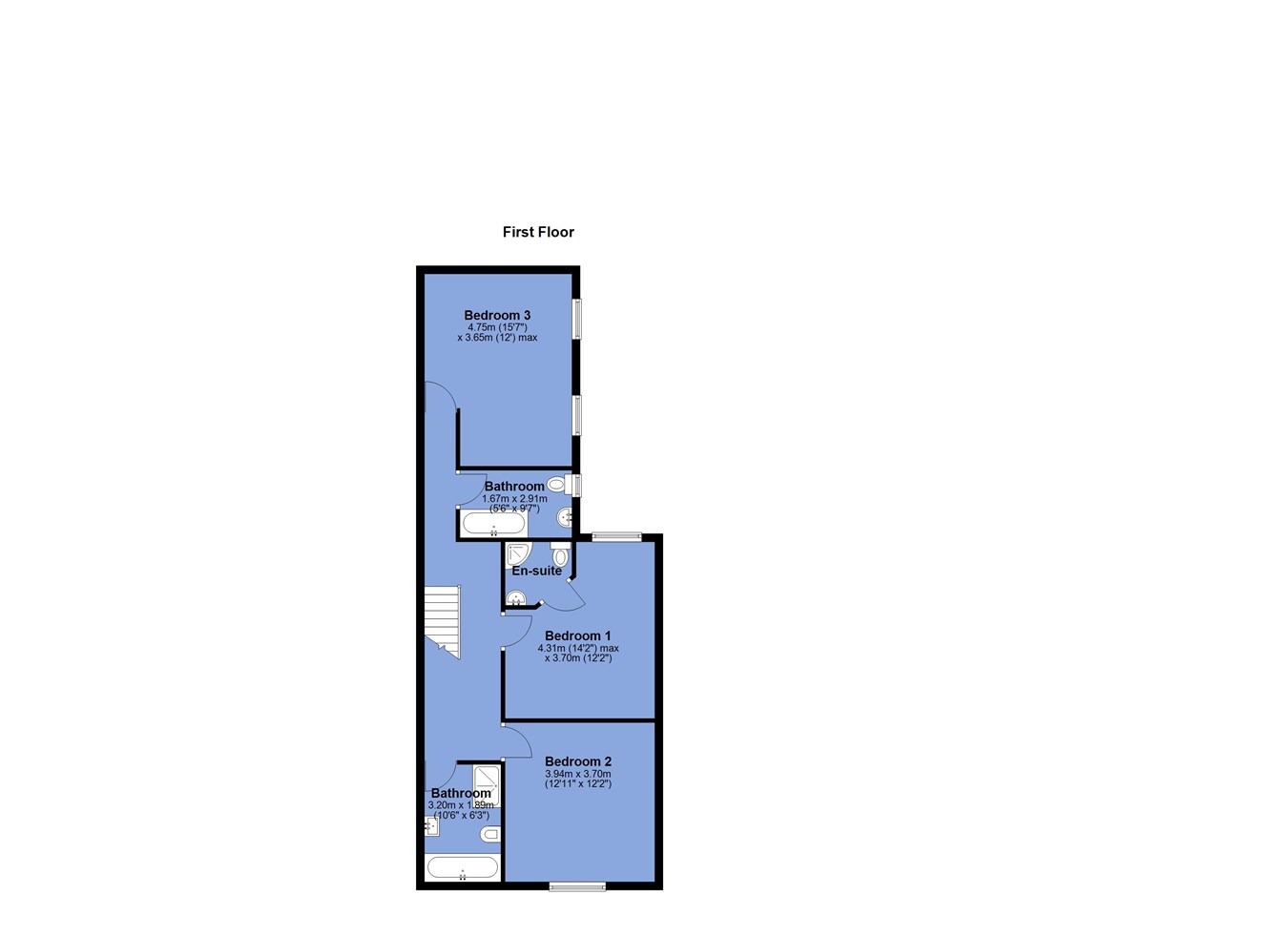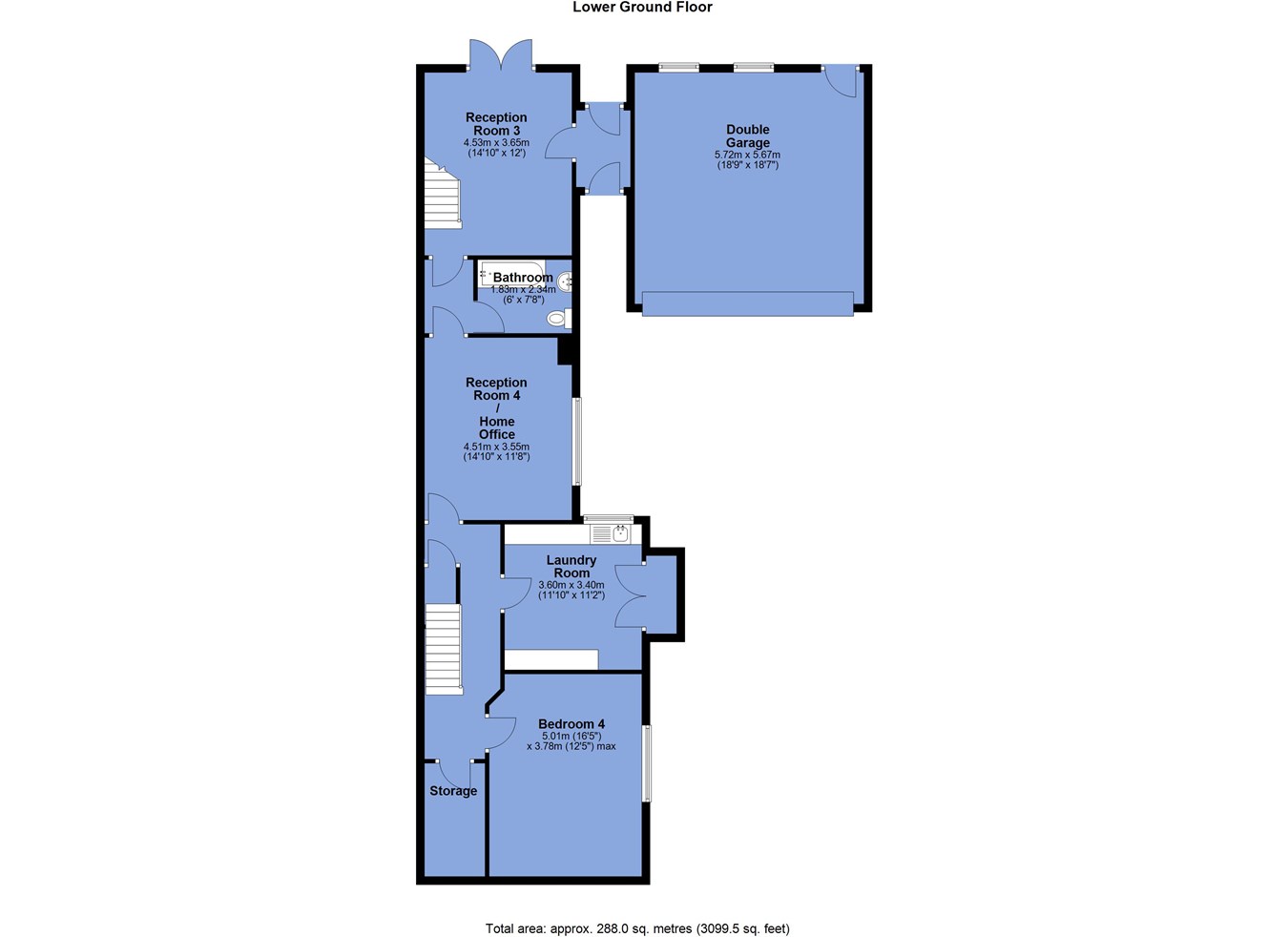- Could be used as 5 bedrooms depending on preference of layout
- Accommodation over three floors
- High-quality presentation, including a host of period features
- High ceilings and large windows
- Substantial plot and offering scope for further extension
- High calibre address within the Manchester commuter belt
- 0.7 miles to Lostock train station and around 2 miles to motorway link
- Lostock Primary School Ofsted outstanding
- Large driveway plus substantial detached garage
- 3099.5 square feet
4 Bedroom Semi-Detached House for sale in Bolton
A stunning Victorian semidetached home positioned within a very high calibre address and surrounded by other high value homes.
The home has retained a number of period features and characteristics such as the high ceilings; generous room proportions and large windows often appeal to a discerning buyer seeking these quality traditional aspects.
It is important to note that the plot is substantial and is likely to offer scope for further extension which would still provide a substantial proportionate garden area. There is a large driveway to the front plus front garden which could be used to create more parking if required and there is also a large double garage.
The accommodation is set over three floors and has been designed to create great flexibility which should appeal to a vast array of purchasers.
To the first floor, there are three bedrooms and three bathrooms/shower rooms.
The ground floor includes two reception rooms, a large porch and hallway together with an open plan kitchen and living area to the rear which has been extended. The creation of this open plan space we consider to be an important feature which merges the traditional living accommodation with the contemporary desire for combined kitchen and living areas.
The lower ground floor currently includes a guest bedroom, a large utility which is sizeable enough to be used as a separate kitchen, an individual study, storage room, large bathroom and a gym. This lower ground floor space could be used for annex style living.
All in all, we feel this home offers many positive characteristics and the scarcity of such period properties within this immediate area should help to generate strong interest.
The sellers inform us that the property is Freehold
Council Tax Band G - £3,828.64
Ground Floor
Porch
Hallway
Stairs to the first floor.
Reception Room 1
12' 11" x 13' 10" (3.94m x 4.22m) To the front. Bay window to the front.
Reception Room 2
11' 11" x 13' 5" (3.63m x 4.09m) To the gable Gable window.
Downstairs WC
Kitchen/Dining/Family Room
12' 0" x 34' 8" (3.66m x 10.57m) Positioned to the rear of the property. Distinct separation between the kitchen and living space Three windows to the gable and two windows to the rear overlooking the garden. Stairs to the lower ground floor
Lower Ground Floor
Side Porch
Doors leading immediately into a Laundry Room
Laundry Room
11' 2" x 11' 10" (3.40m x 3.61m)
Inner Hallway
Stairs to the ground floor. Access into a storage area, bedroom 4, the laundry room and reception room 4/home office.
Storage Room
Bedroom 4
12' 5" x 16' 5" (3.78m x 5.00m) Gable window.
Reception Room 4/Home Office
Bathroom
7' 8" x 6' 0" (2.34m x 1.83m) Bath. WC. Hand basin.
Reception Room 3
12' 00" x 14' 10" (3.66m x 4.52m)
First Floor
Landing Area
Bedroom 1
12' 2" x 14' 2" (3.71m x 4.32m) Window to the rear over looking the garden
En-Suite
Corner shower. WC. Hand basin.
Bedroom 2
12' 2" x 12' 11" (3.71m x 3.94m) To the front
Bathroom
6' 3" x 10' 6" (1.91m x 3.20m) To the front. Bath. Shower cubicle. Hand basin. WC.
Bedroom 3
12' 0" x 15' 7" (3.66m x 4.75m) To the rear. Two gable windows.
Bathroom
9' 7" x 6' 6" (2.92m x 1.98m) Bath. WC. hand basin.
Exterior
Garage
18' 7" x 18' 9" (5.66m x 5.71m)
Gardens
Large driveway to the front
Front garden
Large rear garden
Important Information
- This is a Freehold property.
Property Ref: 48567_29341907
Similar Properties
Dryfield Lane, Rivington, Bolton, BL6
4 Bedroom Barn Conversion | £830,000
A rare property indeed. Stone built detached true bungalow in an exceptional secluded position just off Dryfield Lane it...
Rosebank, Lostock, Bolton, BL6
5 Bedroom Detached House | £750,000
Offering immense flexibility, positioned in a generous plot with options for further extension. Five first floor bedroom...
Regents Hill, Lostock, Bolton, BL6
6 Bedroom Detached House | £725,000
A large, six-bedroom home finished to an impressive high specification and updated in many key areas. Two individual rec...
Coal Pit Road, Smithills, Bolton, BL1
4 Bedroom Detached House | £895,000
With accommodation of around 3700 sqft, enjoying stunning far-reaching views and sitting in a plot of around 1 acre, thi...
Victoria Road, Heaton, Bolton, BL1
5 Bedroom Detached House | £980,000
Located on one of the town’s most prestigious roads and having been significantly renovated during recent years. Extensi...
St Andrews Road , Lostock , Bolton, BL6
4 Bedroom Detached House | £1,125,000
A mature detached dwelling with the benefit of planning granted for the construction of a 10,000 square-foot home as sh...

Lancasters Independent Estate Agents (Horwich)
Horwich, Greater Manchester, BL6 7PJ
How much is your home worth?
Use our short form to request a valuation of your property.
Request a Valuation
