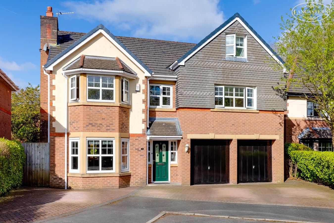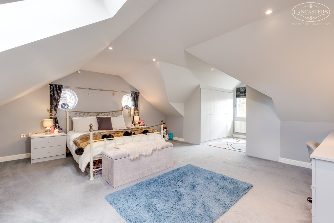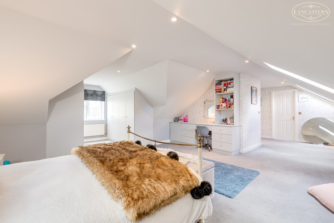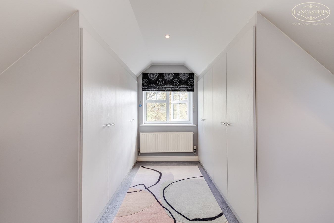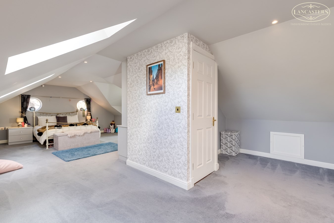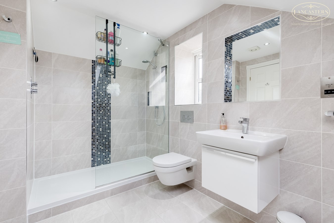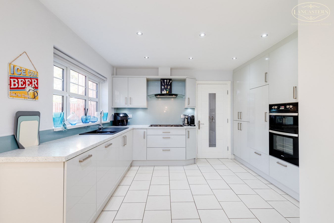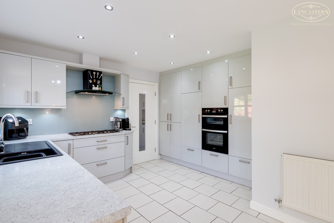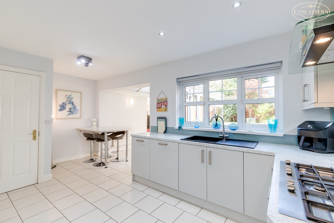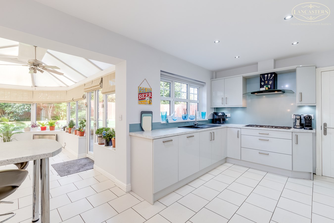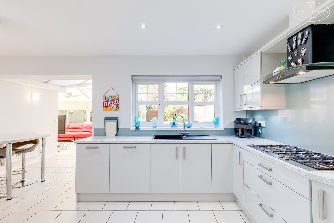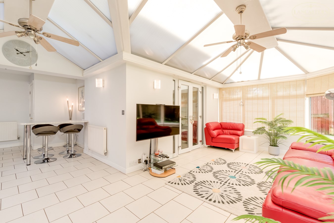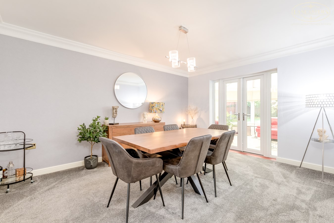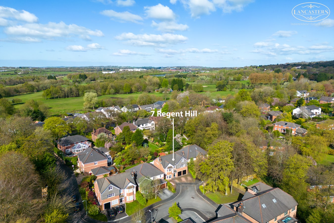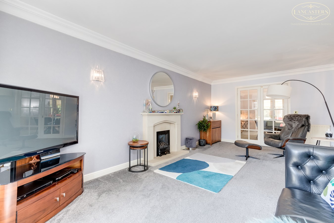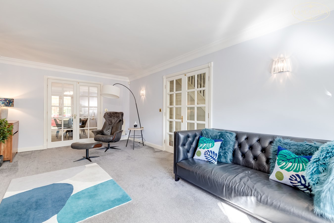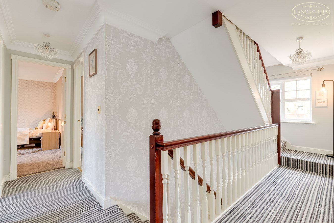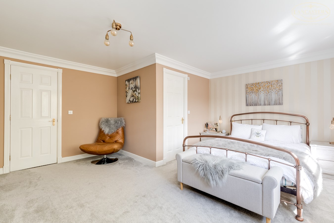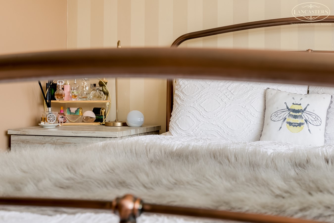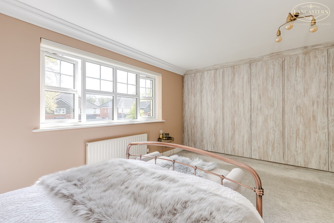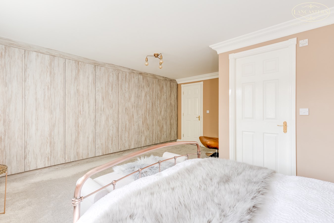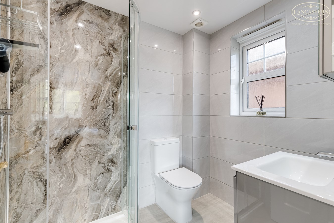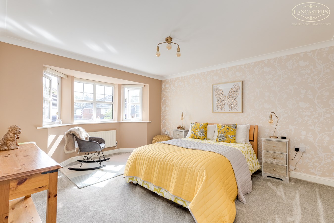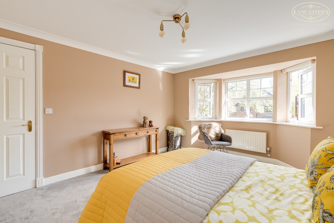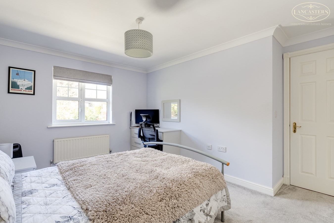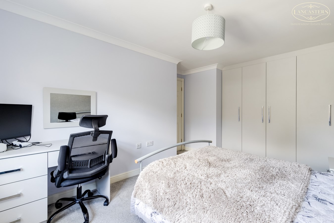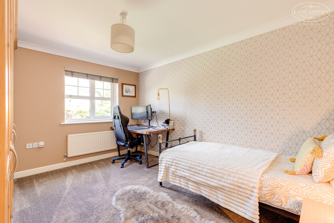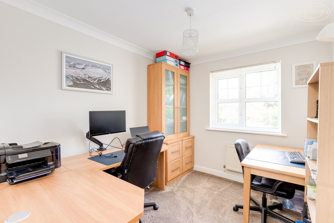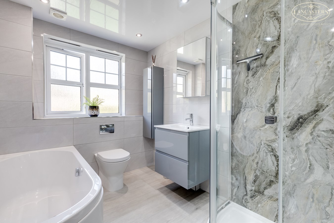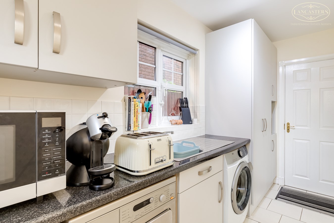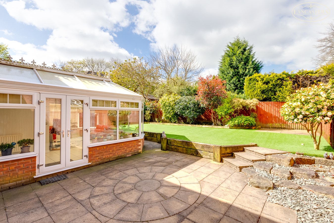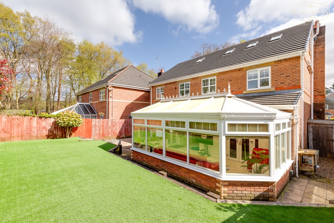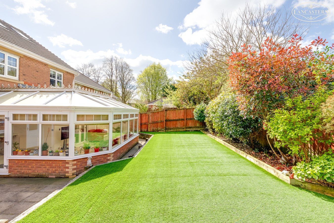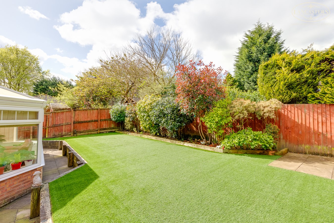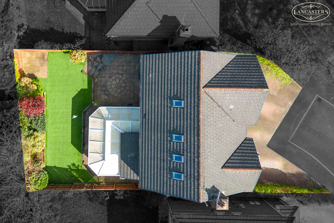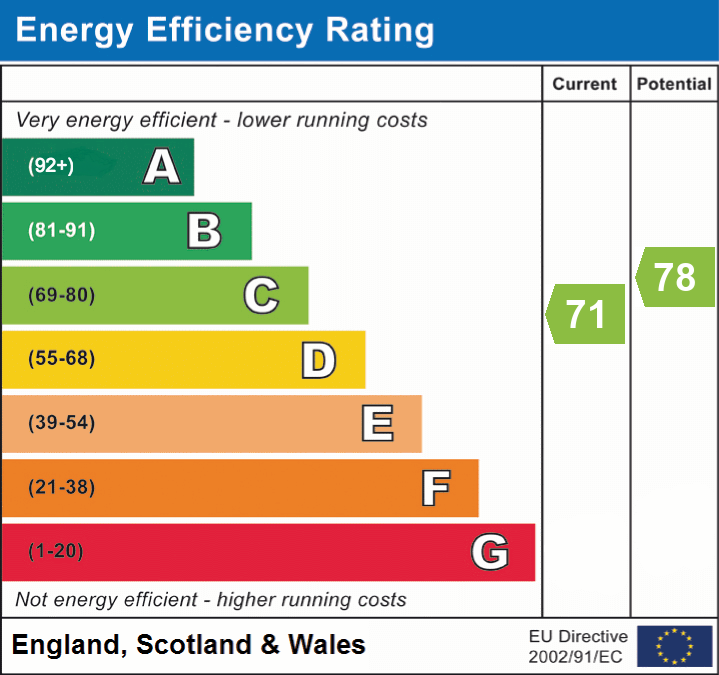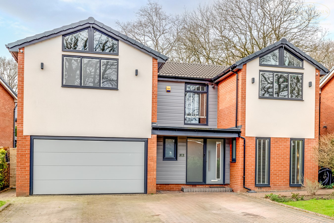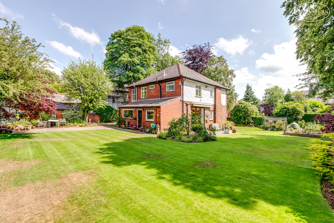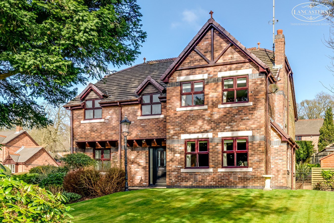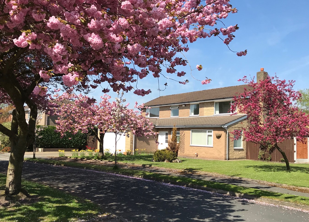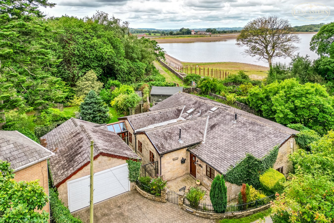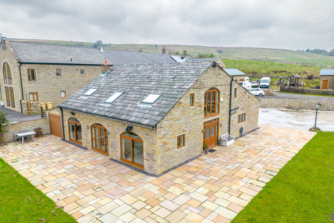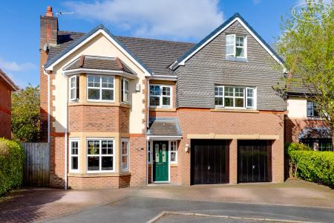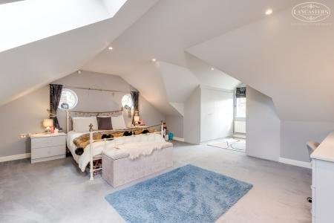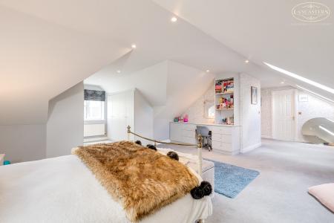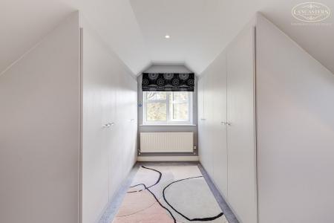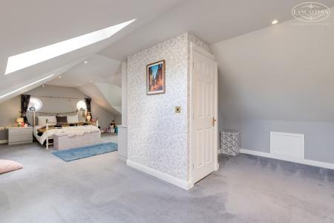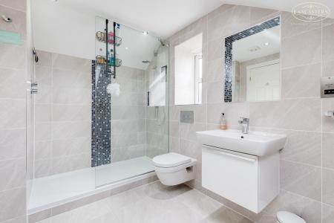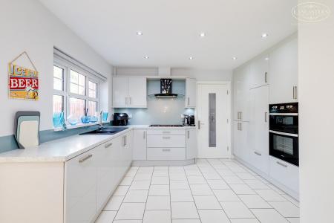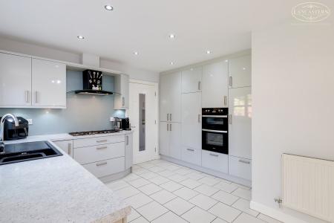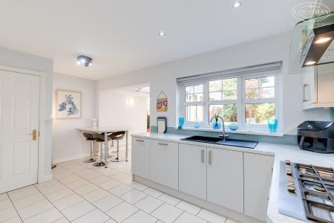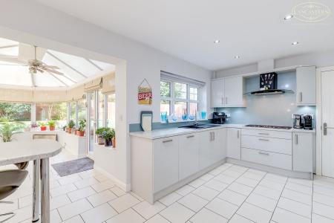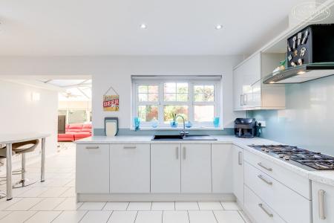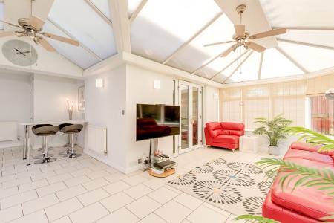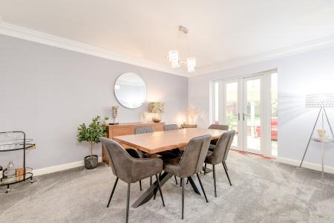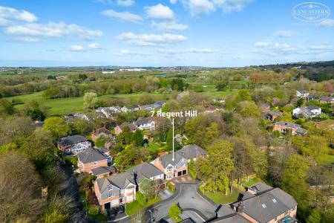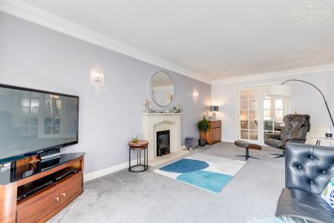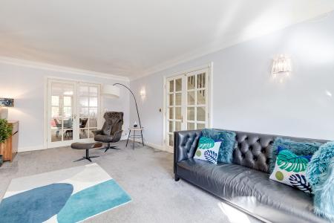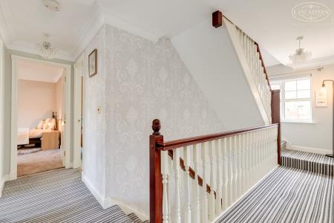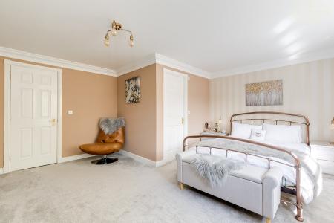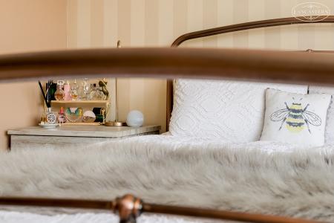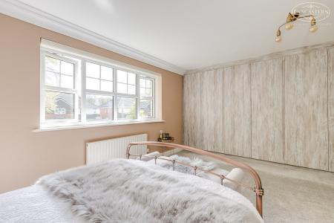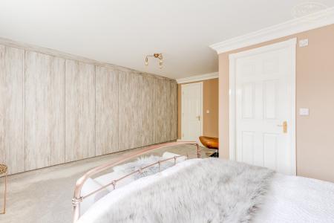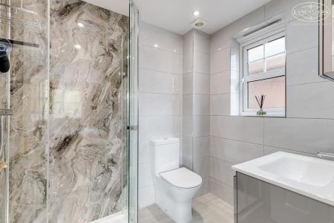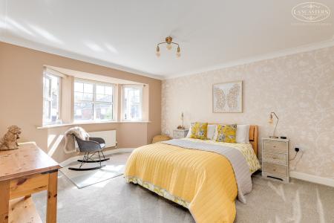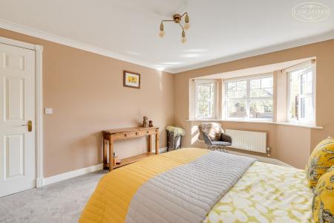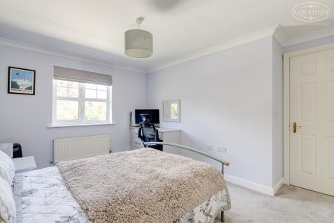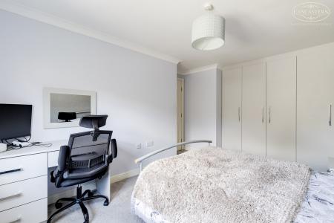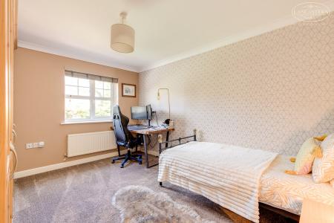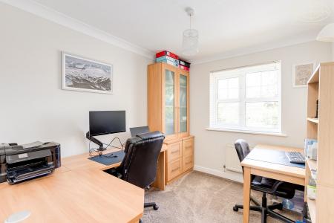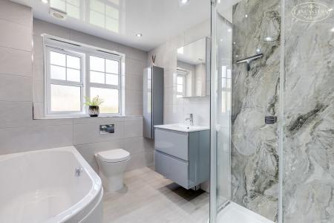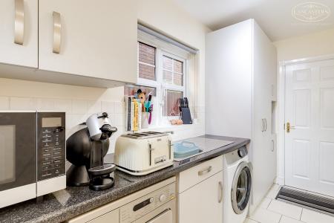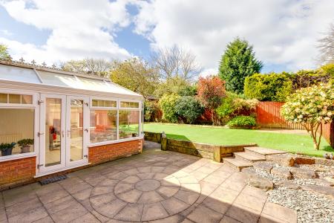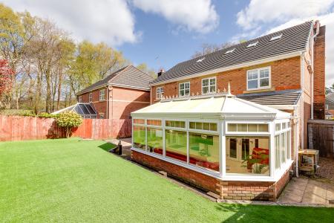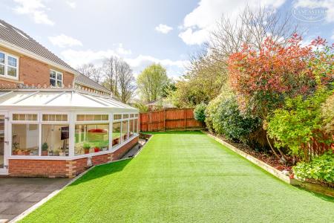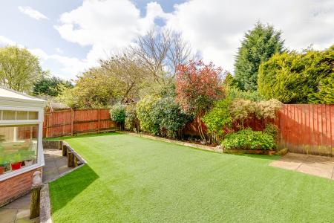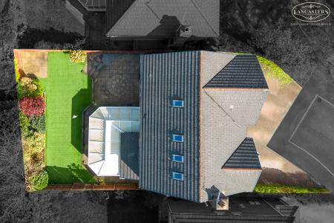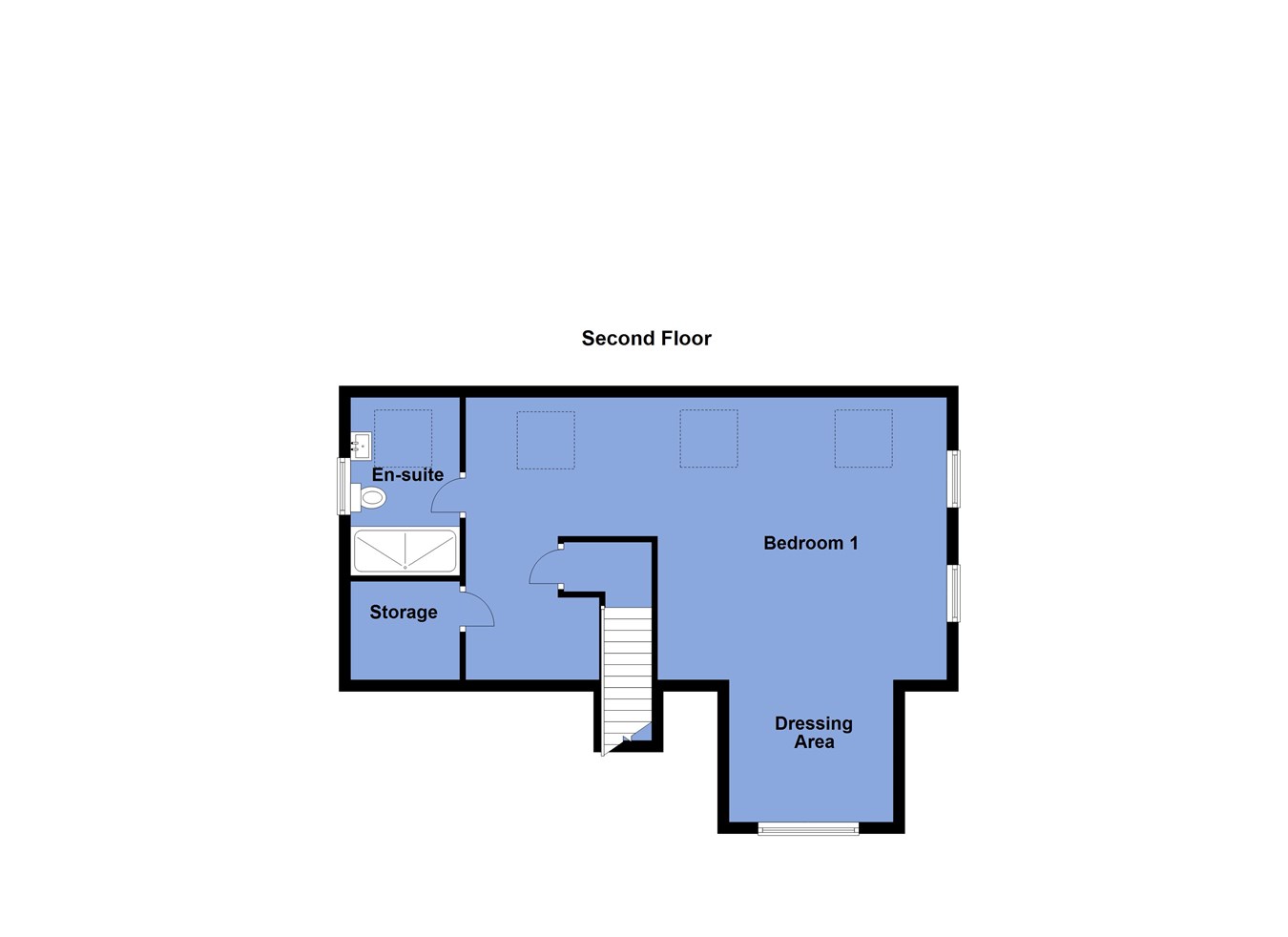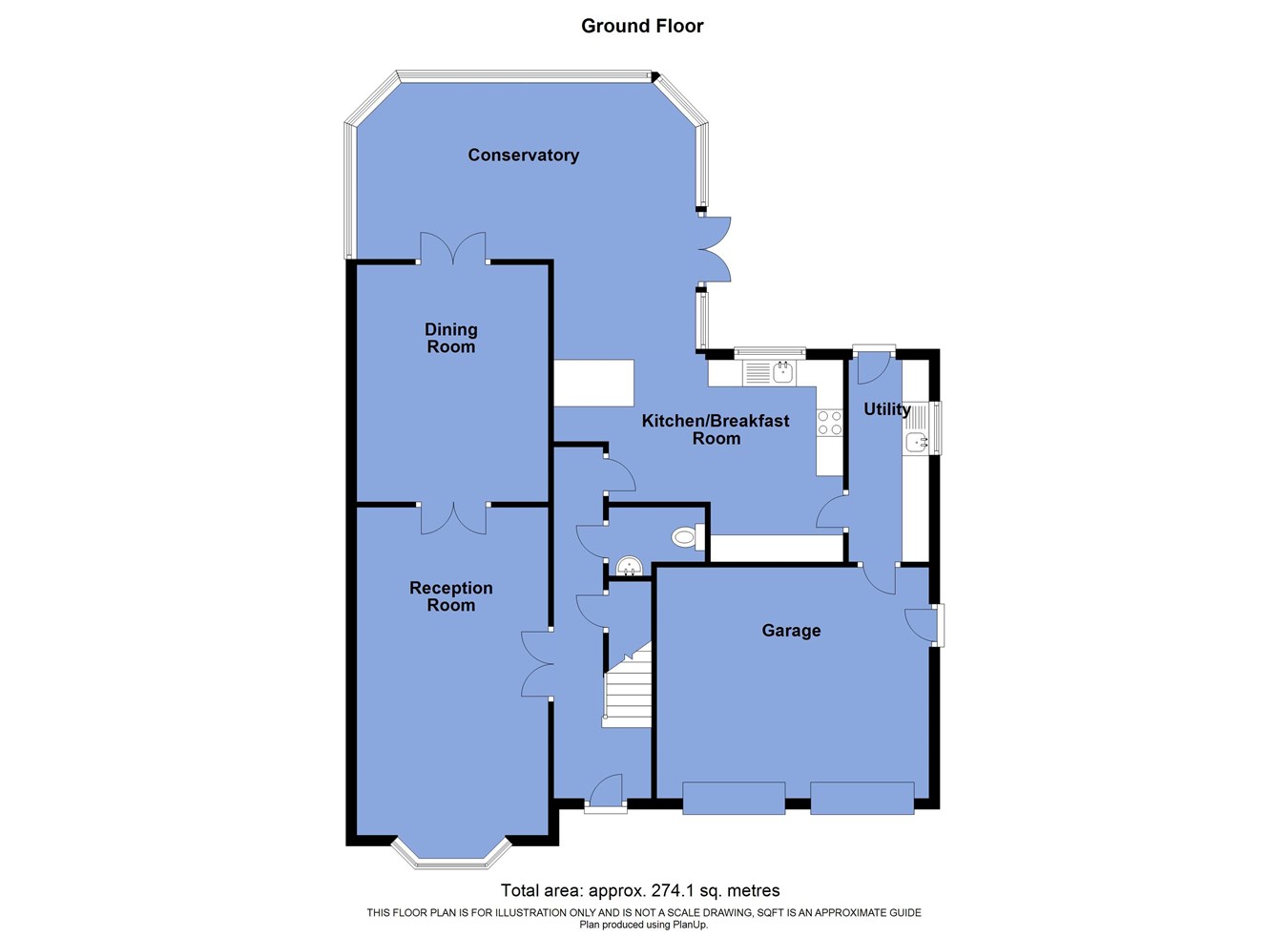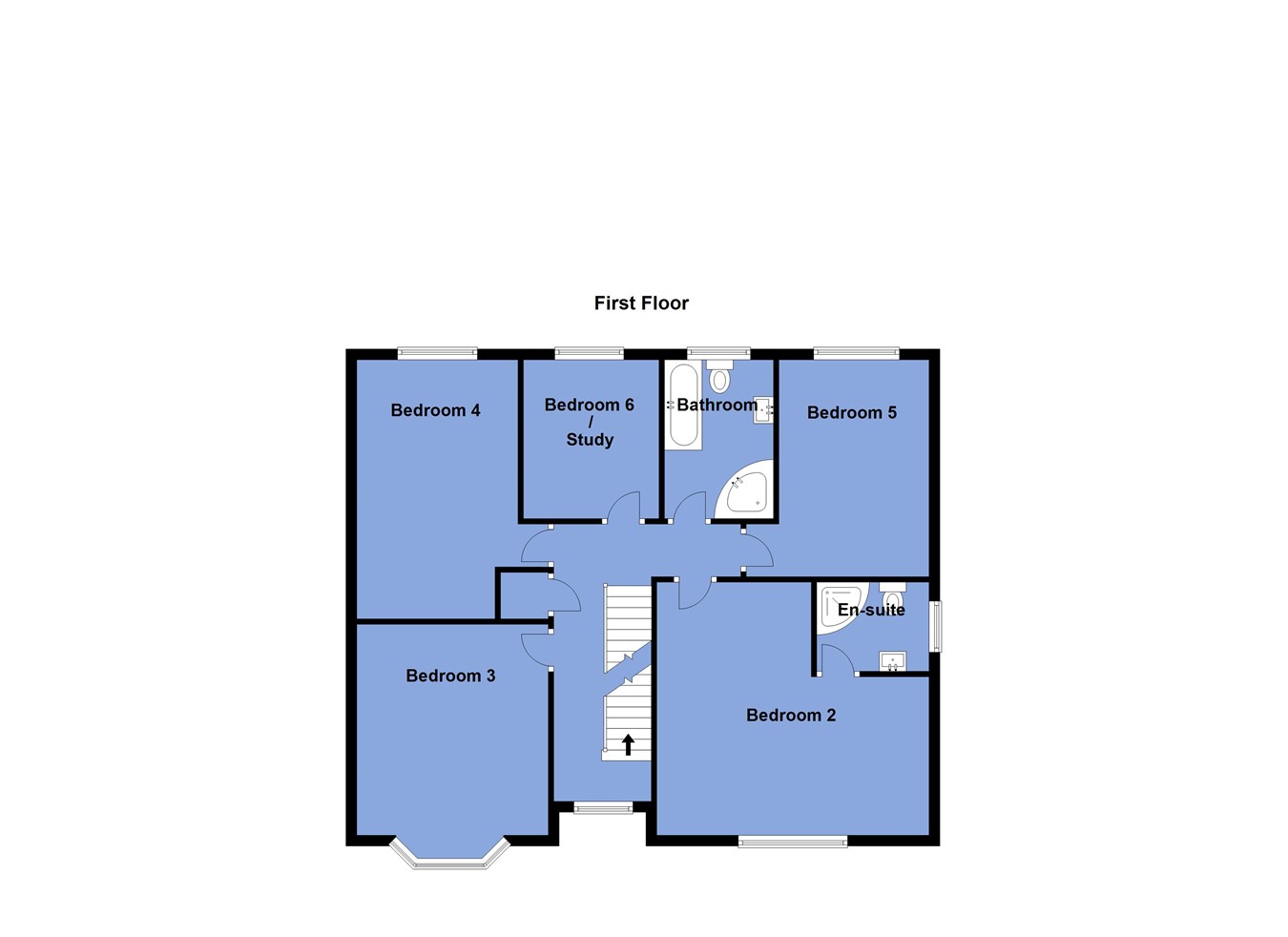- High specification kitchen and bathrooms
- No chain
- Open plan kitchen with living area to rear
- Substantial integral double garage
- M61 motorway link approximately 2.5 miles
- Lostock train station approximately half a mile
- Bolton school around 2.3 miles
- Ideal Manchester commuter belt
- Lostock Primary School around 0.6 miles by car
6 Bedroom Detached House for sale in Bolton
The Home:
No chain
A large six-bedroom detached home located within a prestigious area. Under half a mile from Lostock train station and so ideally placed for those wishing to commute to Manchester city centre, Manchester airport and also towards London. Regents Hill is a cul-de-sac of just nine impressive homes.
Some particularly outstanding features are the master bedroom suite, which occupies the entire second floor and includes an abundance of fitted furniture together with dressing room and modern en suite. The largest bedroom to the first floor is also substantial and includes a run of quality fitted furniture, plus en suite. The ground floor flows nicely with two formal reception rooms and an open-plan kitchen and living area which overlooks the garden.
It is worth noting that the kitchen and sanitary wares have been replaced in recent years. There is a separate utility, providing discrete additional storage and further access to a large double integral garage, which may offer scope for further conversion should more ground floor accommodation be required.
To the rear, you will find a low maintenance rear garden finished with artificial turf and well-proportioned patio.
The sellers inform us that the property is Freehold.
Council Tax Band G - £3,828.64
Ground floorHallway
Hallway with stairs to first floor and dswc
Reception room 1
11' 8" x 22' 3" (3.56m x 6.78m) large main reception room to the front.
Reception room 2
14' 5" x 11' 8" (4.39m x 3.56m) rear reception room.
Conservatory
10' 9" x 19' 6" (3.28m x 5.94m) 10' 9" x 19' 6" (3.28m x 5.94m) Conservatory PLUS 8 X 5'11 overlooks the garden and with open access into kitchen
Kitchen
17' 7" x 12' 4" (5.36m x 3.76m) a large kitchen with many integral appliances and finished in a contemporary manner. Offering good storage solutions and overlooks the rear garden. City breakfast bar area also.
Utility
13' x 5' 6" (3.96m x 1.68m)
Excellent provision for storage and space for appliances
Garage
15' 7" x 16' 7" (4.75m x 5.05m) large space with up and over doors.
First floor
Bedroom 2
15' 7" x 16' 6" (4.75m x 5.03m) a large from double with run of wardrobes in a completed in a modern style.
En suite
6' 10" x 5' 5" (2.08m x 1.65m) A large en suite which is well appointed.
Bedroom 3
11' 9" x 14' 10" (3.58m x 4.52m to bay) Front double
Bedroom 4
10' 3" x 13' 3" (3.12m x 4.04m) rear double
Bedroom 5
9' 10" x 15' 11" (3.00m x 4.85m) rear double
Bedroom 6
9' 9" x 8' 6" (2.97m x 2.59m) To the rear.
Family bathroom
6' 9" x 9' 9" (2.06m x 2.97m) Impressive and quality bathroom.
Second floor
Master bedroom
28' 4" x 16' 2" (8.64m x 4.93m) 9' 5" x 7' (2.87m x 2.13m) Abundance of fitted furniture, feature windows and rear rooflights,
Master en suite
10' 2" x 7' 11" (3.10m x 2.41m) large quality en suite.
Exterior
Gardens
To the front � Blockwork finish driveway provides ample car parking space and in turn leads to the twin double garages. Shaped lawned front garden area.
To the rear � There is an attractive and generous flagged patio adjoining the rear elevation. Steps then lead to an level garden area with artificial turf.
Important Information
- This is a Freehold property.
Property Ref: 48567_28990080
Similar Properties
Morris Fold Drive, Lostock , BOLTON, BL6
4 Bedroom Detached House | £725,000
A stunning home which has been the subject of a full modernisation program. 0.3 miles from Lostock train station which c...
5 Bedroom Detached House | Guide Price £695,000
A special and rare opportunity to acquire one of the individual, prestigious homes positioned along this well-regarded r...
Ravens Wood, Heaton, Bolton, BL1
5 Bedroom Detached House | £650,000
A large detached, freehold property, set within a prominent corner plot and including particularly versatile accommodati...
Rosebank, Lostock, Bolton, BL6
5 Bedroom Detached House | £750,000
Offering immense flexibility, positioned in a generous plot with options for further extension. Five first floor bedroom...
Dryfield Lane, Rivington, Bolton, BL6
4 Bedroom Barn Conversion | £830,000
A rare property indeed. Stone built detached true bungalow in an exceptional secluded position just off Dryfield Lane it...
Coal Pit Road, Smithills, Bolton, BL1
4 Bedroom Detached House | £895,000
With accommodation of around 3700 sqft, enjoying stunning far-reaching views and sitting in a plot of around 1 acre, thi...

Lancasters Independent Estate Agents (Horwich)
Horwich, Greater Manchester, BL6 7PJ
How much is your home worth?
Use our short form to request a valuation of your property.
Request a Valuation
