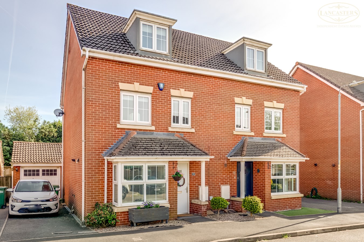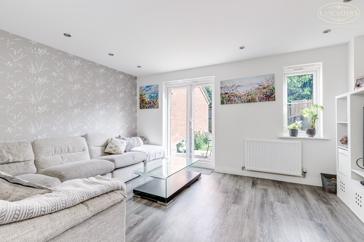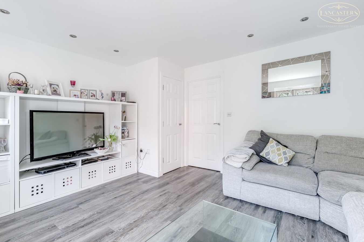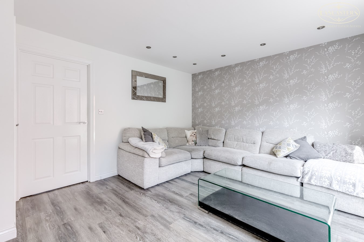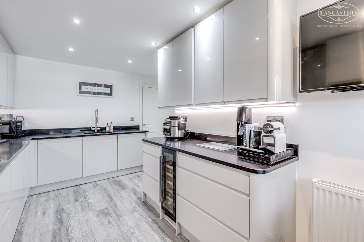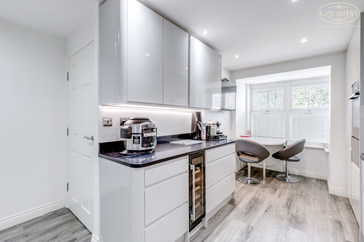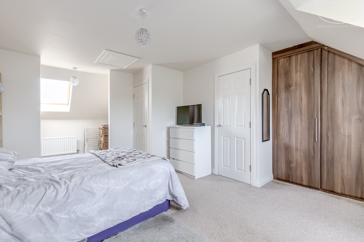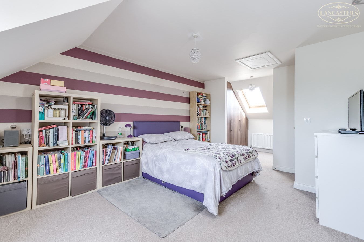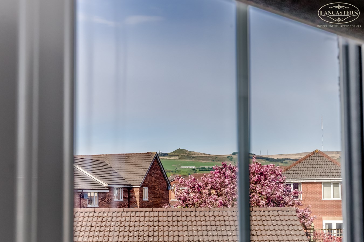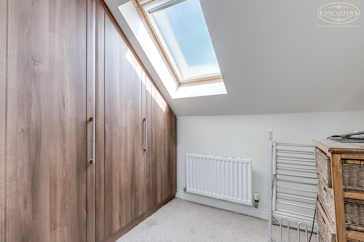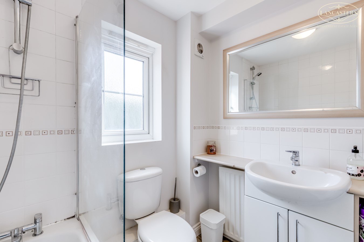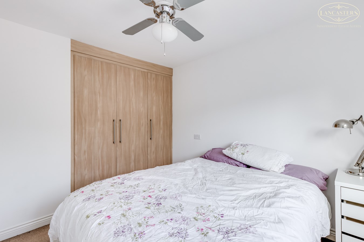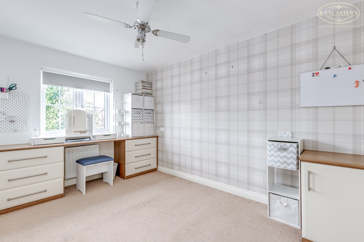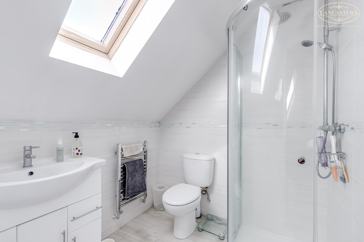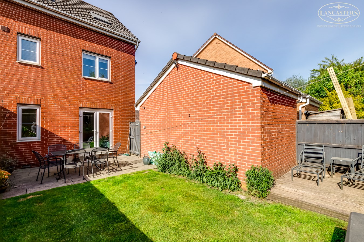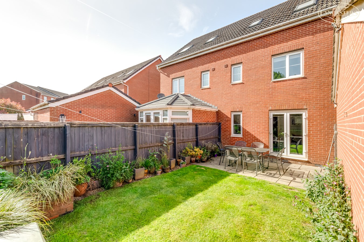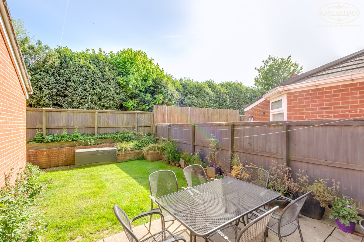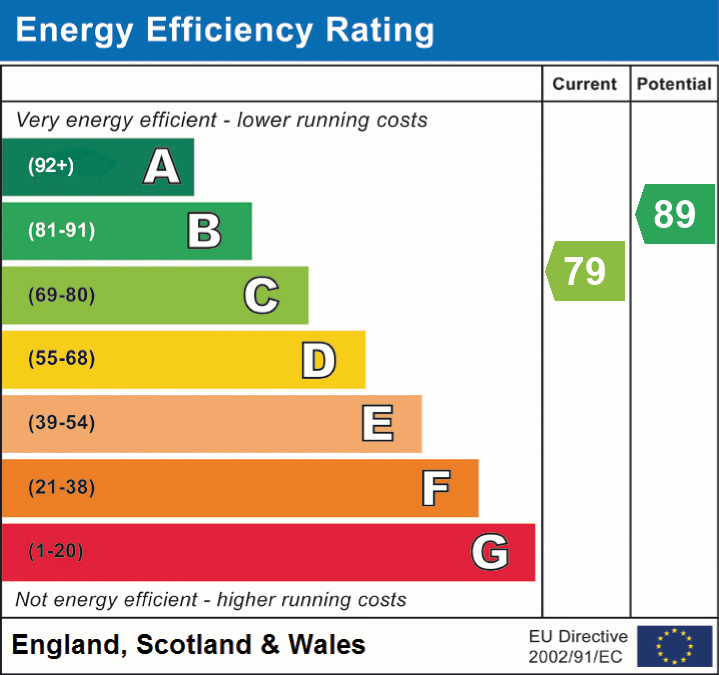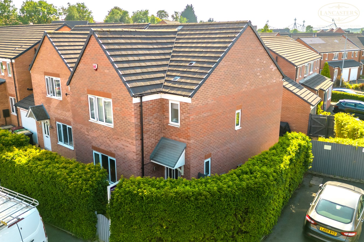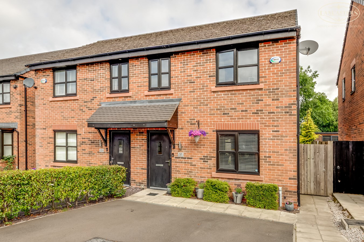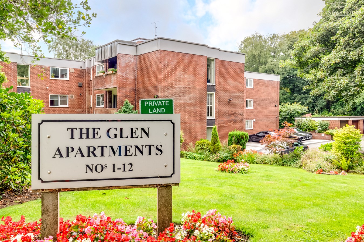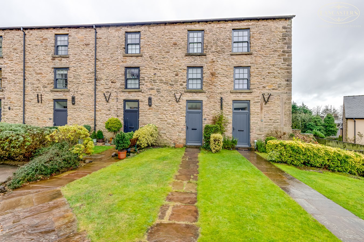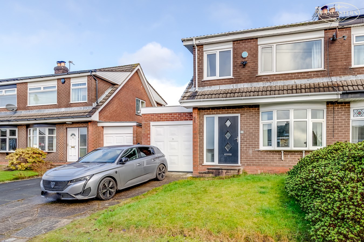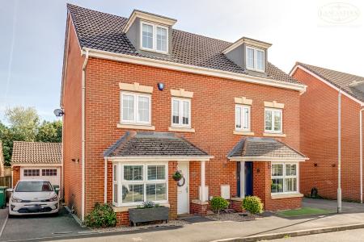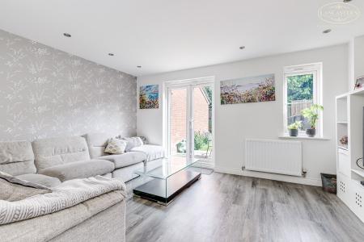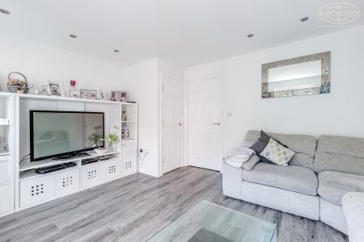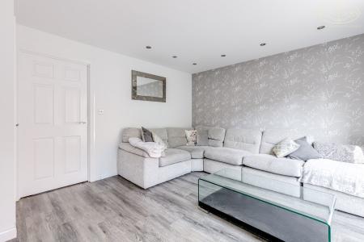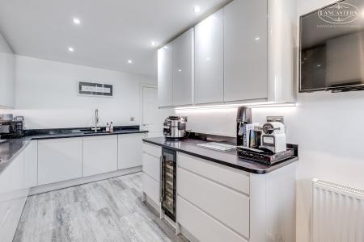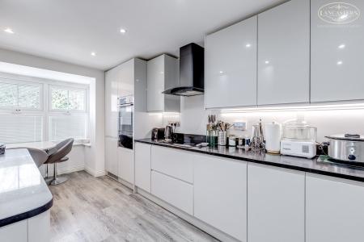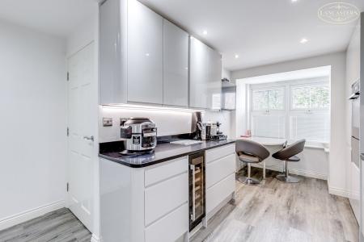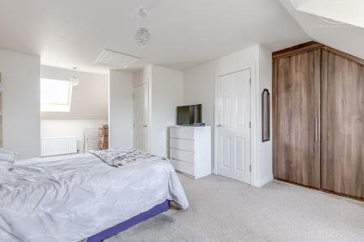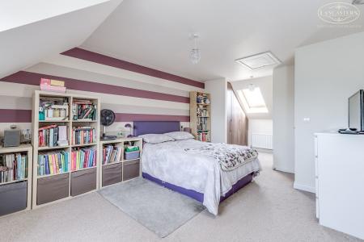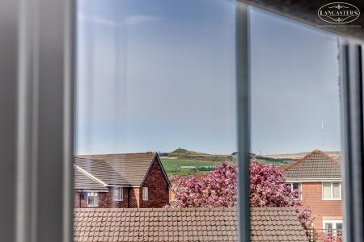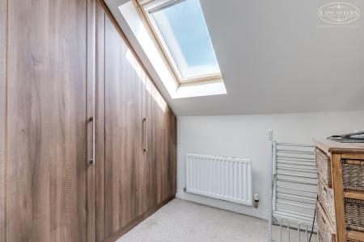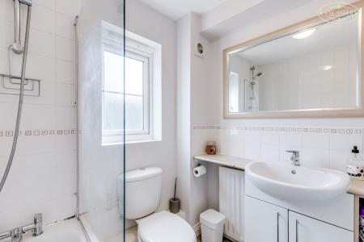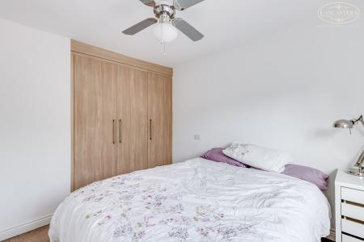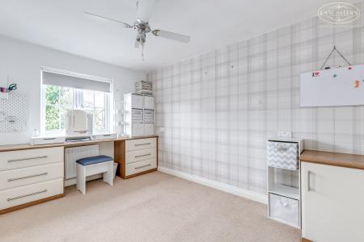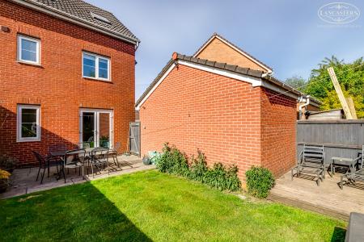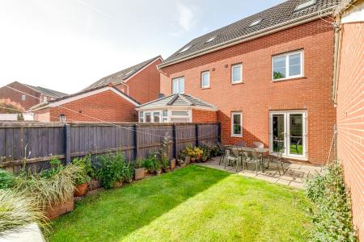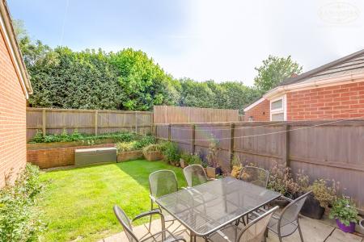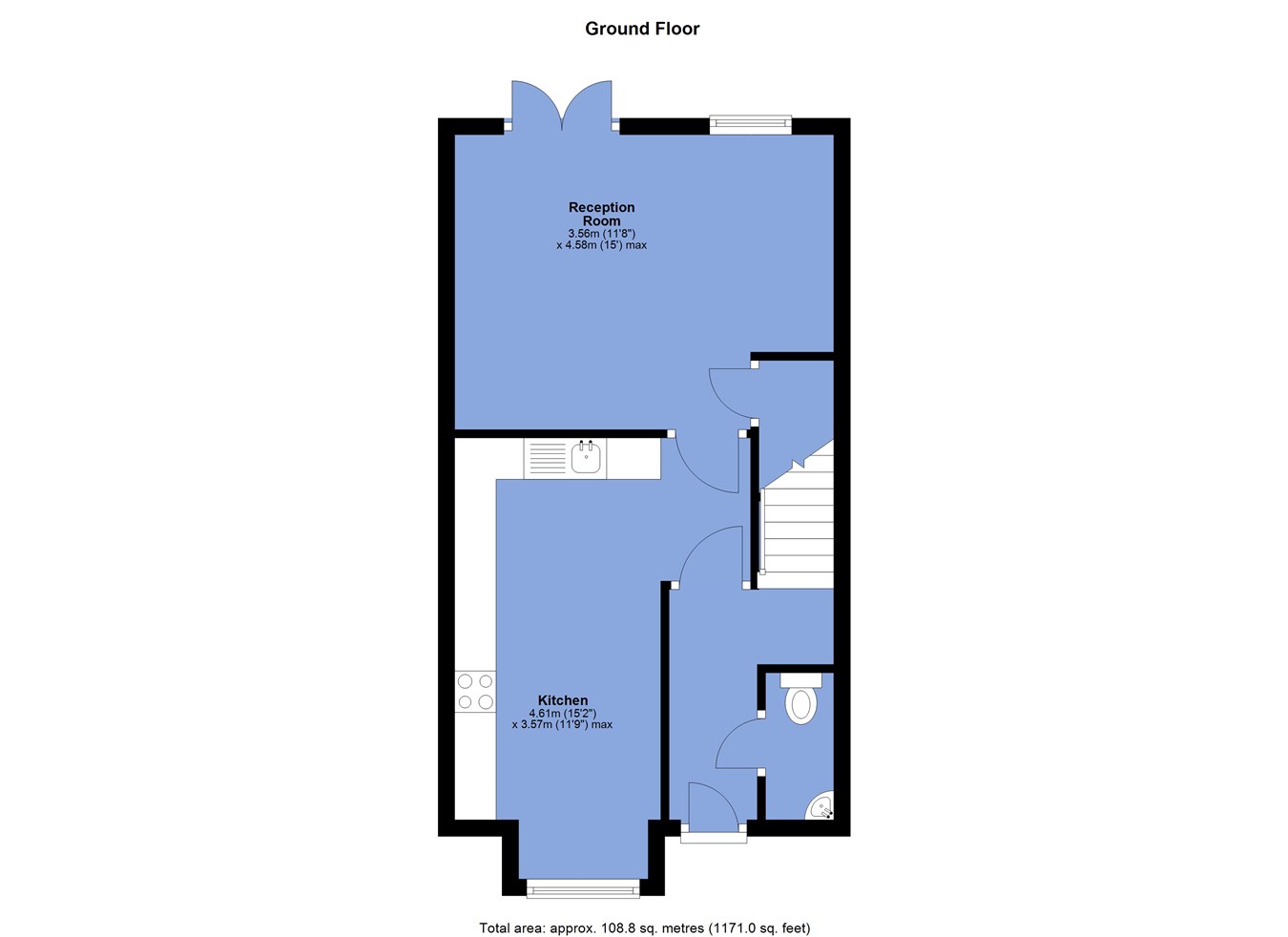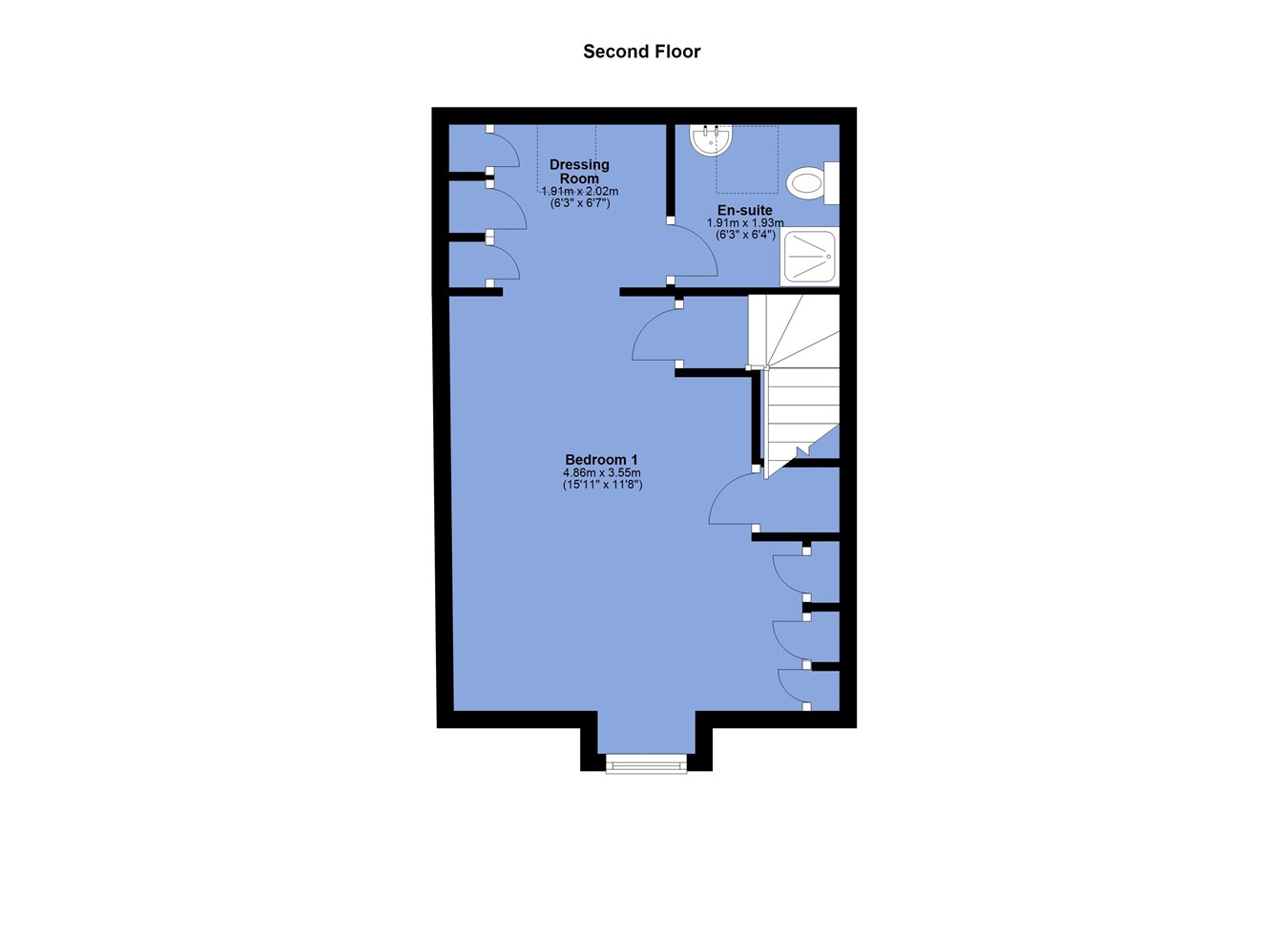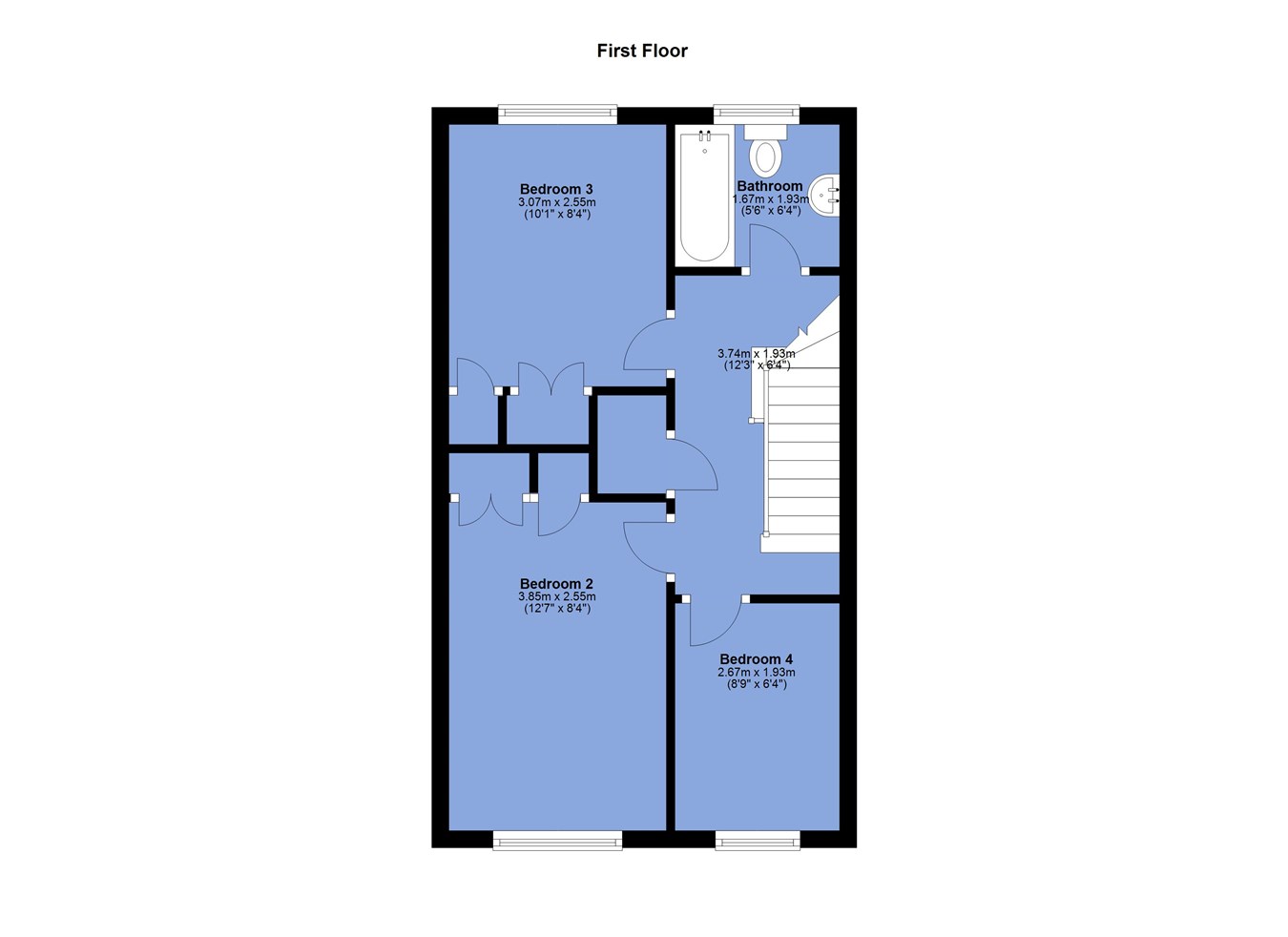- Manchester commuter belt
- Around 1 mile to train link
- Around 3 miles to motorway link
- Four bedrooms
- Large master bedroom to second floor
- Impressive modern kitchen
- Rear reception room opens to garden
- Driveway and garage
- Fitted furniture to bedrooms one two and three
- Head of cul-de-sac
4 Bedroom Semi-Detached House for sale in Bolton
This well maintained property has been reconfigured to the ground floor to create a larger kitchen which was installed during 2019.
A particularly strong feature is the bedroom sizes the master of which encompasses the entire second floor and includes a dressing room plus ensuite which was replaced during 2019. There is a view from this bedroom to the front towards Rivington Pike.
It is worthy of note that bedrooms 1, 2 and 3 include fitted furniture and the property is presented in a fresh and neutral style.
There are front and rear gardens plus private driveway and garage.
Please note that the properties position within a head of a cul-de-sac which are often regarded as one of the better positions within a development.
There is an onward chain
The property is Leasehold for a term of 155 years from 1st January 2007 subject to the payment of a yearly Ground Rent of £393.75 subject to a review on each successive 15th anniversary of the commencement of the term.
Council Tax Band B - £1786.72
Ground FloorEntrance Hallway
9' 8" x 3' 5" (2.95m x 1.04m) Stairs to the first floor.
Ground Floor WC
5' 9" x 2' 9" (1.75m x 0.84m) WC and hand basin.
Kitchen
Distinct dining area to the front within the bay window. Wall and base units in a light grey gloss. Fitted 70/30 fridge freezer. Slide and hide oven plus warming drawer. Induction hob. Concealed washing machine and dishwasher. Space for a drinks cooler. Granite surfaces.
Reception Room
15' 3" x 11' 7" (4.65m x 3.53m) Spans the full width at the rear. French doors to patio. Rear window. Understairs storage.
First Floor
Landing
With return staircase to the original second floor.
Bedroom 2
8' 4" x 12' 7" (2.54m x 3.84m) 8' 4" x 12' 7" (2.54m x 3.84m) Front double. Fitted furniture. Window to the front with views to the open green area immediately to the front and also to the right towards Rivington Pike
Bedroom 3
8' 4" x 10' 2" (2.54m x 3.10m) Rear double. Fitted furniture. Rear window to the garden.
Bedroom 4
8' 9" x 6' 3" (2.67m x 1.91m) Front single. Window to the front with views to the open green area immediately to the front and also to the right towards Rivington Pike
Bathroom
6' 3" x 5' 6" (1.91m x 1.68m) Rear window. Hand basin with vanity unit. WC. Bath with tiled splashback.
Second Floor
Bedroom 1
23' 8" x 13' 1" (to the front of the fitted wardrobes which are within the eaves) (7.21m x 3.99m) Aspect to the front includes The Pike, the fields beyond and the open green area to the front. The dressing area narrows to 6' 6" (1.98m). Velux rooflight.
En-Suite Shower Room
6' 2" x 6' 2" (1.88m x 1.88m) Rear window. Corner shower. WC. Hand basin. Tiled floor. Tiled splashback.
Exterior
Rear Garden
Patio. Garden. Decking.
Garage
Important Information
- This is a Leasehold property.
Property Ref: 48567_28915540
Similar Properties
Sky Lark Close, Lostock, Bolton, BL6
3 Bedroom Detached House | £274,995
Price to generate a speedy sale and positioned in a prominent corner plot with detached garage and private drive to rear...
Borsdane Way, Westhoughton, Bolton, BL5
3 Bedroom Semi-Detached House | £270,000
An immaculate three-bedroom semidetached with open aspect to the rear looking towards Westhoughton Golf Course. Please n...
2 Bedroom Apartment | £265,000
A substantial and modernised two double bedroom first floor apartment, including private balcony, garage ensuite to the...
Howarth Court, Horwich, Bolton, BL6
3 Bedroom Townhouse | £280,000
Offered with no onward chain, this attractive and highly versatile home is arranged over three well-planned floors and i...
Fairways, Horwich, Bolton, BL6
3 Bedroom Semi-Detached House | £280,000
A superbly presented and greatly enhanced family home, having benefited from significant investment and improvement in r...
Bottom O Th Moor, Horwich, Bolton, BL6
3 Bedroom Cottage | £300,000
A stunning cottage, including superb views and benefiting from a well orientated rear garden and off-road parking. Three...

Lancasters Independent Estate Agents (Horwich)
Horwich, Greater Manchester, BL6 7PJ
How much is your home worth?
Use our short form to request a valuation of your property.
Request a Valuation
