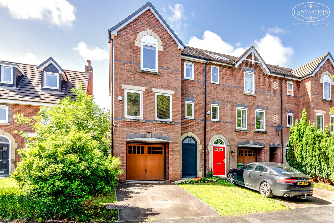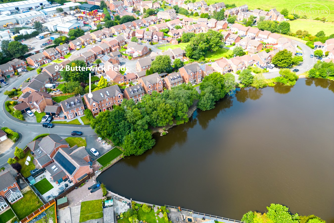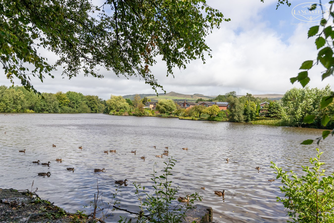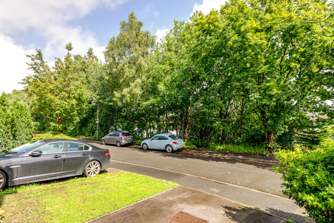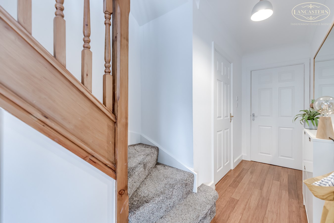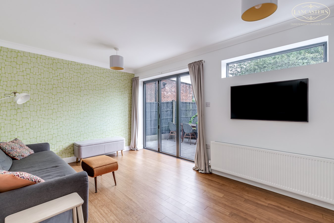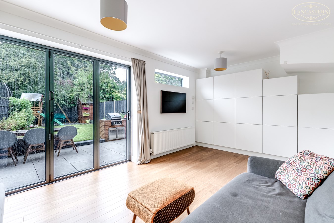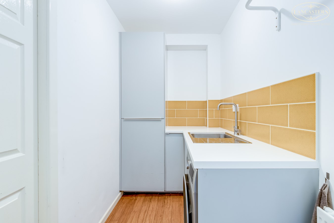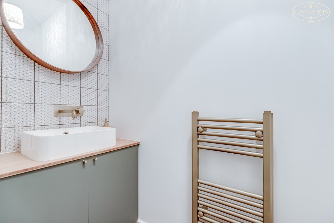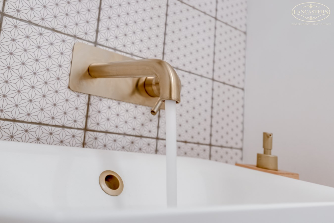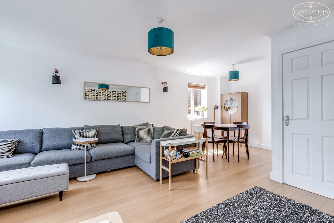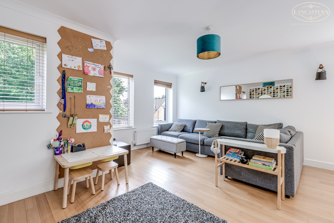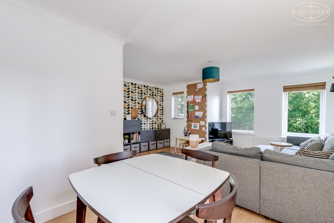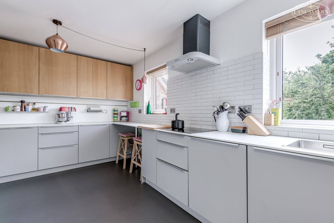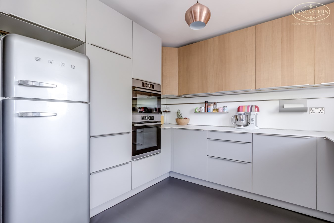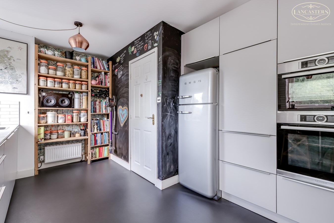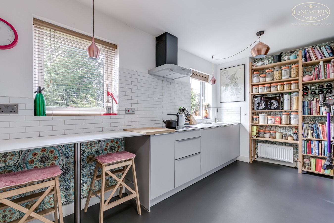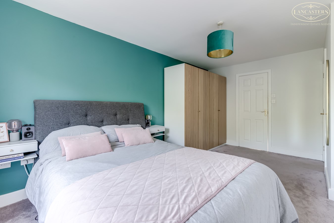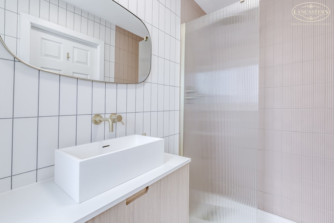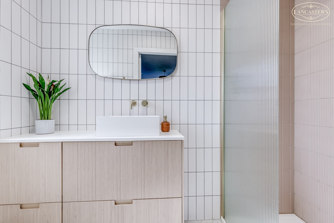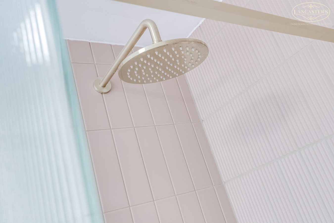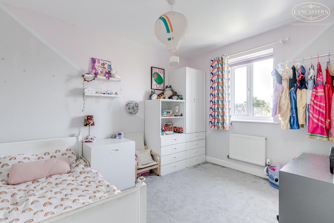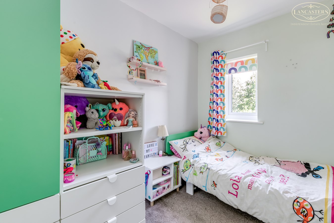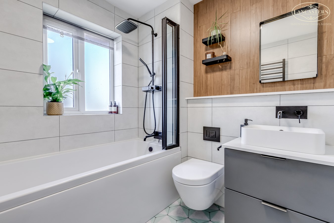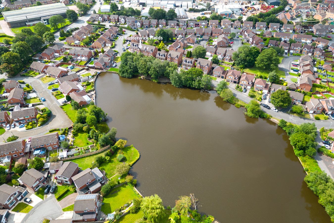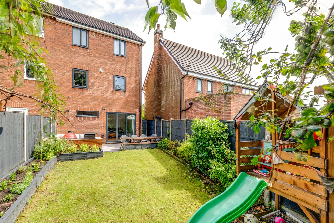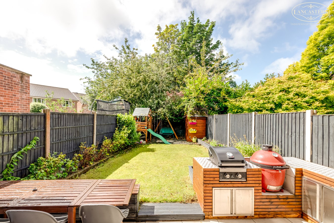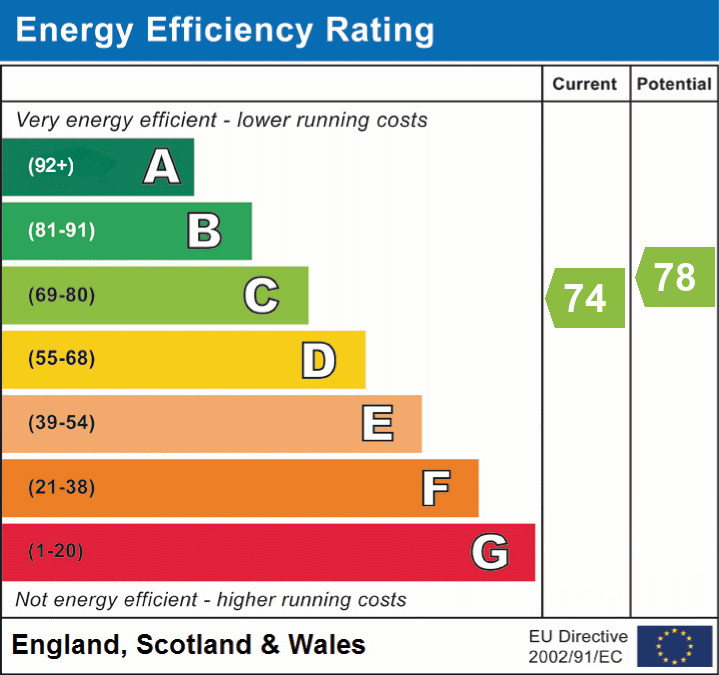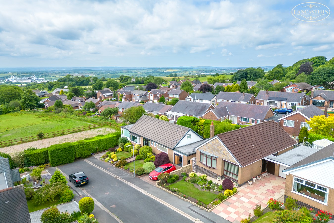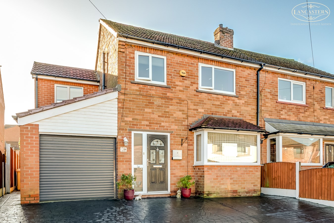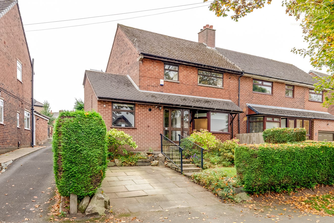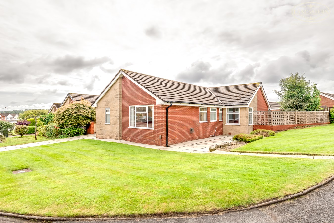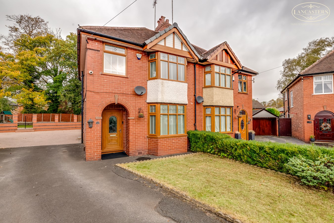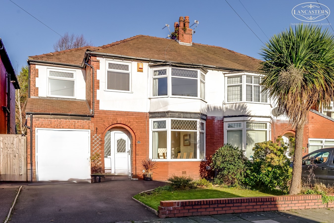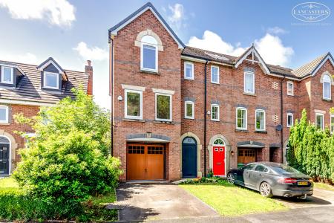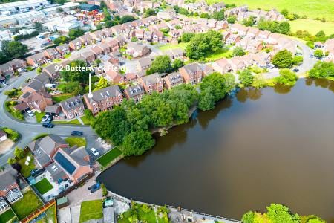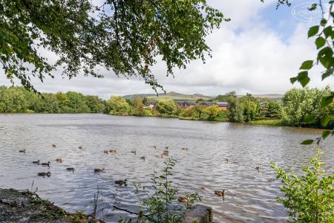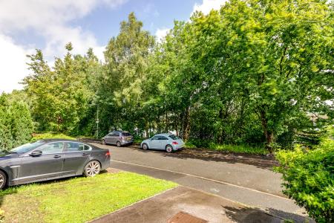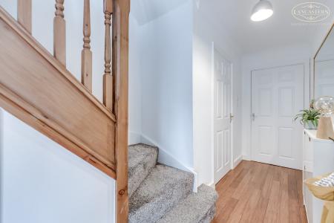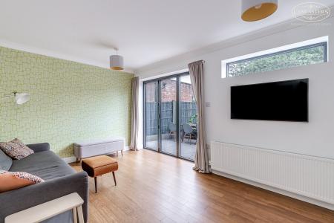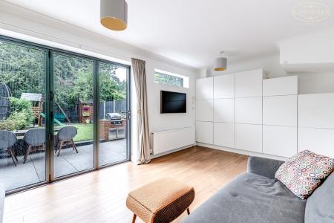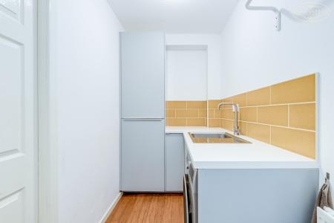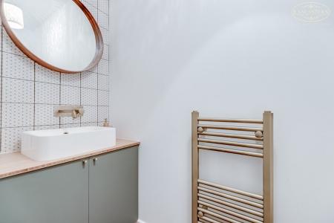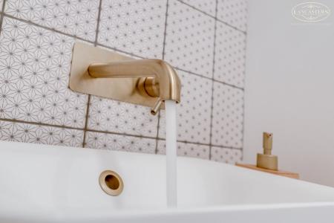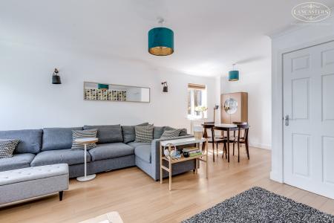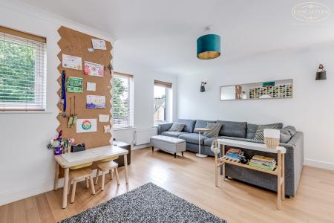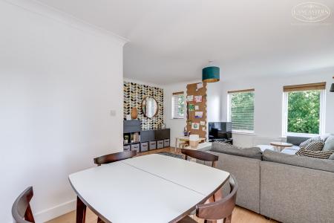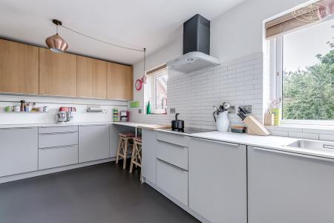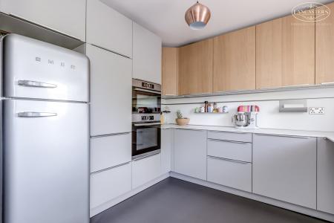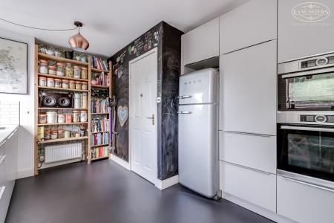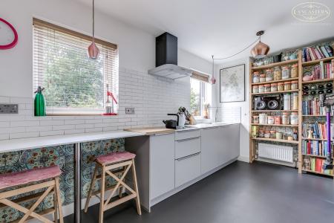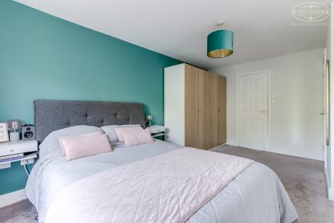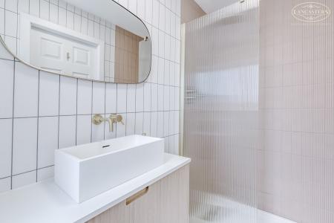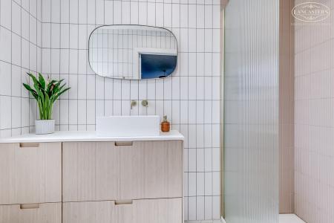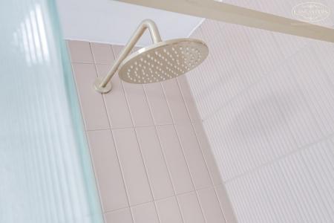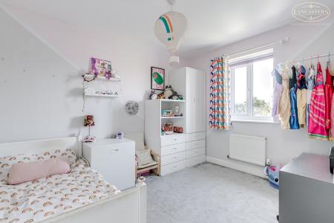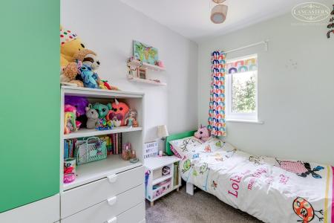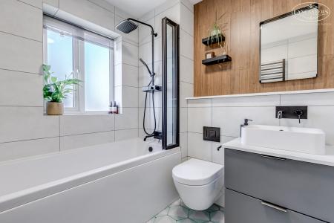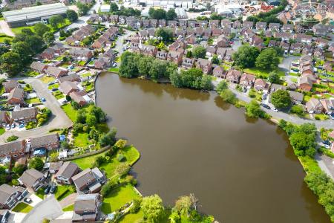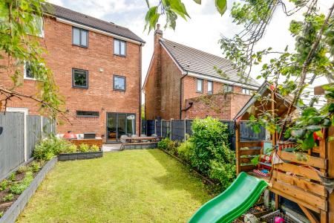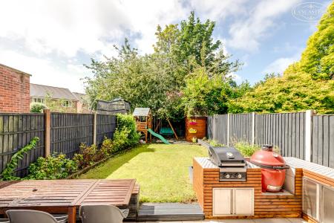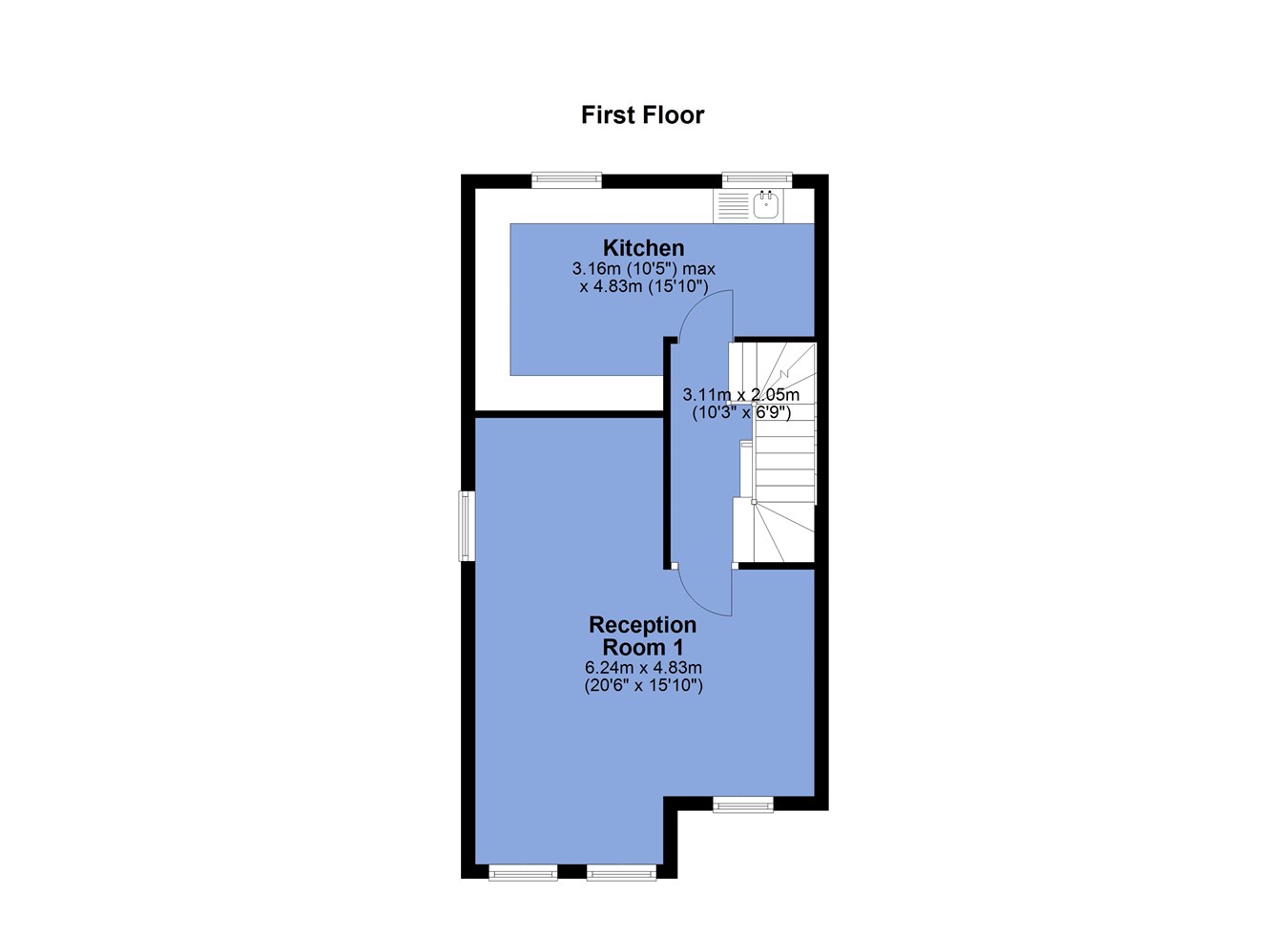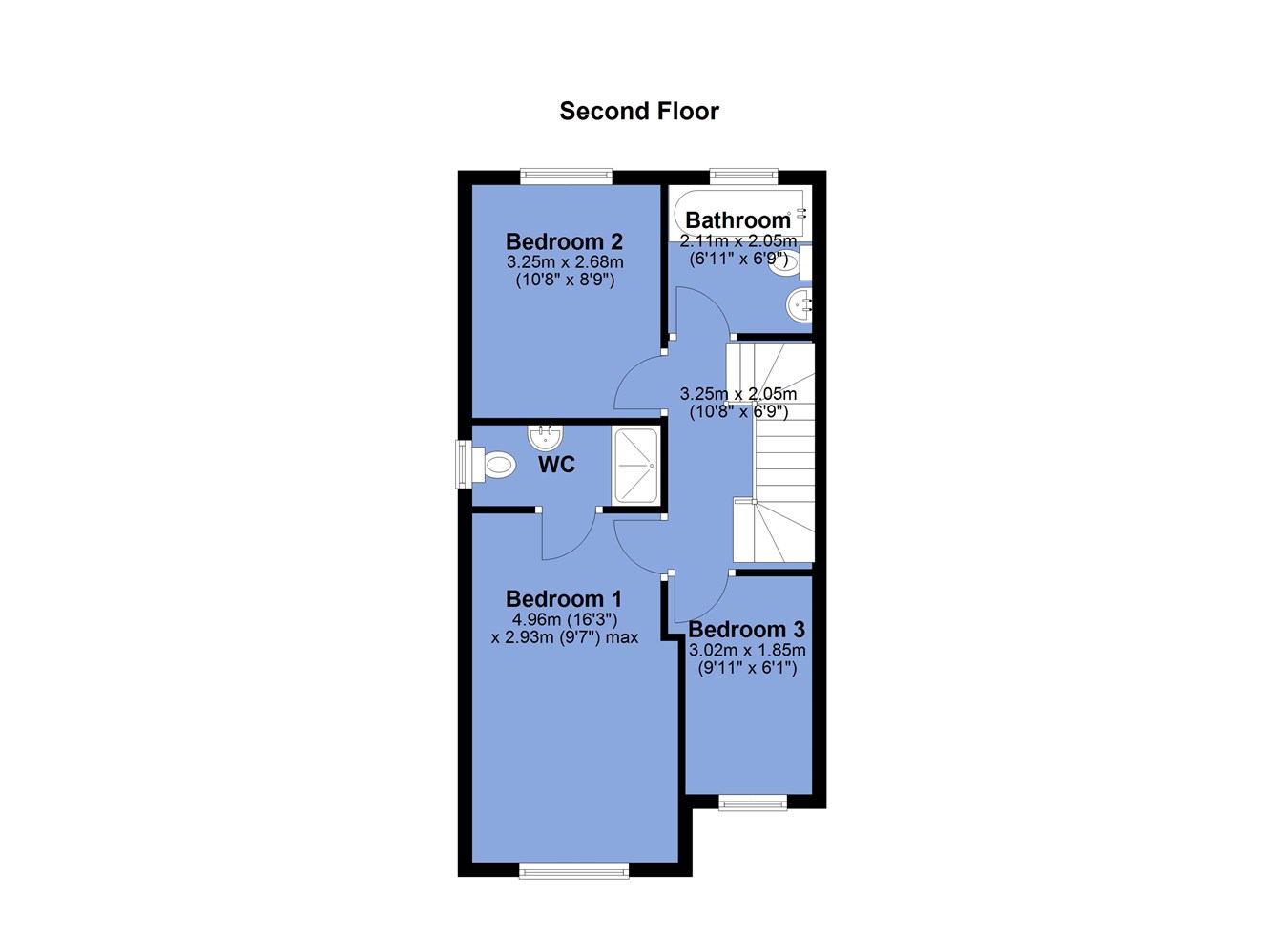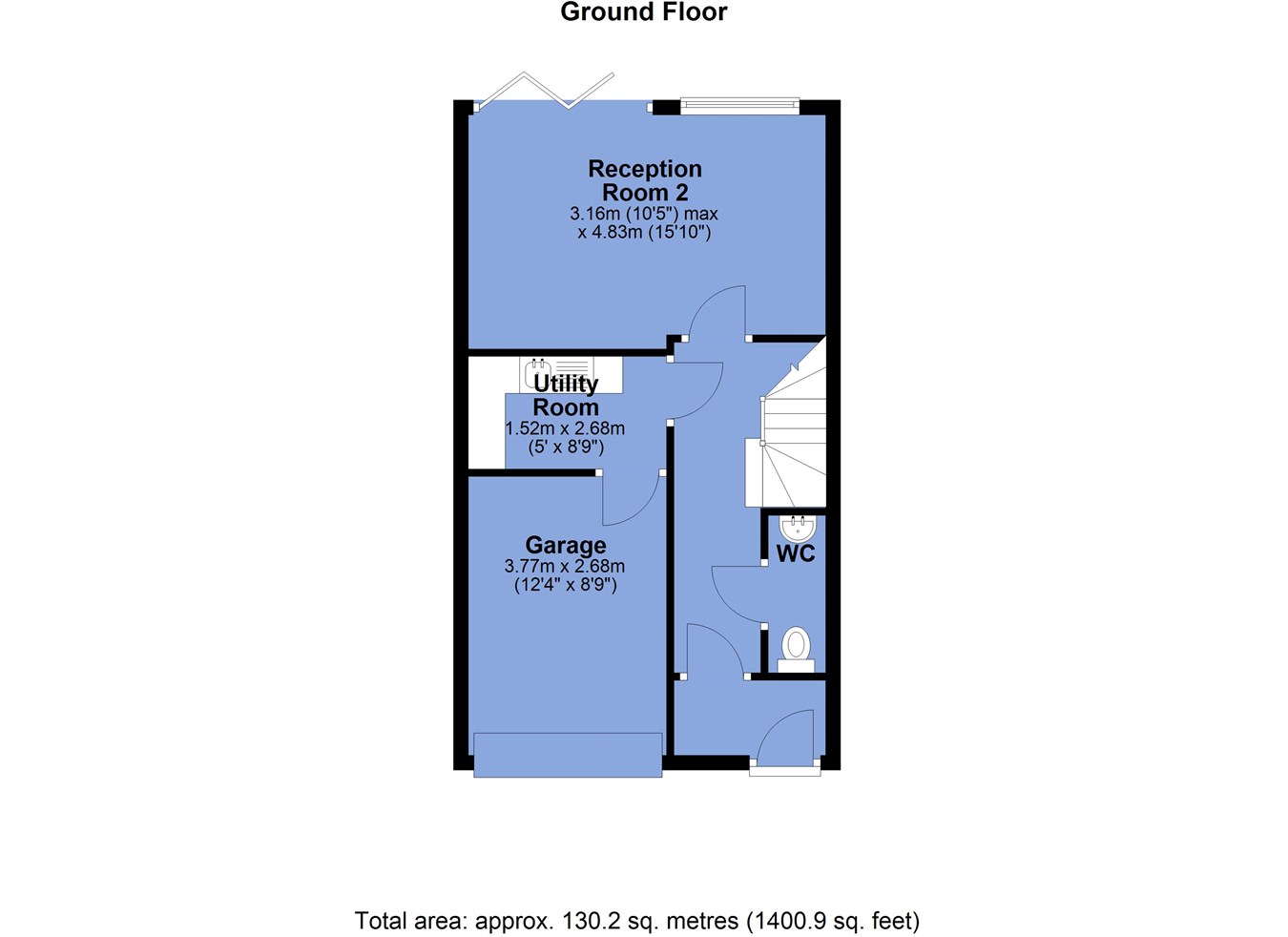- Manchester commuter belt
- Around half a mile to train link
- Extensively modernised throughout
- Prime position opposite Star Lodge
- High quality thoughtful finish
- DSWC, en-suite plus family bathroom
- Two living areas
- Separate utility created to rear of garage
- Attractive landscaped garden
- Fantastic access to surrounding countryside
3 Bedroom Townhouse for sale in Bolton
This property has been extensively modernised in recent years and has been finished with flair and style.
The accommodation offers great flexibility and by its original design is spread over three floors. To the ground floor there is a versatile living room/bedroom which opens to the garden. There is also a DSWC and a utility zone has been created to the rear of the garage.
To the first floor there is a bright l-shaped living area with three windows and an attractive dining kitchen to the rear.
The first floor includes the regular bedroom spaces with two double bedrooms and one single bedroom all of which are served by the family bathroom whilst the master bedroom enjoys an ensuite. The bathrooms have been one of the more recent jobs and subsequently in line with popular modern choices of tiling and furniture.
It is also worthy of note that during the last eight years items such as the boiler, windows soffits and facias and kitchen have been renewed.
The properties in this specific part of the development opposite Star Lodge are seldom placed into the open market and an early viewing should be considered essential.
The property is Leasehold for a term of 999 years from 1st January 2001 subject to the payment of a yearly Ground Rent of £100
Council Tax is Band D - £2,297.19
Ground Floor
Porch
6' 7" x 2' 11" (2.01m x 0.89m)
Hallway
14' 7" x 3' 9" opening to 6' 8" at the staircase (4.45m x 1.14m opening to 2.03m at the staircase) Understairs store.
WC
7' 0" x 2' 7" (2.13m x 0.79m) WC in concealed cistern. Hand basin with vanity unit. Tiled splashback.
Reception Room 2
15' 10" x 10' 4" (4.83m x 3.15m) This has been reconfigured from the original design. High level rear window. Bifold door to the patio and garden.
Utility Room
8' 7" x 4' 11" (2.62m x 1.50m) This has been created by sub compartmented the garage. This area comprises wall and base units. Plumbing and space for washing machine. Integral fridge
Garage
8' 8" x 12' 8" (2.64m x 3.86m) Up and over door is still in place. This area houses the Gas Central Heating boiler by Worcester. The electric consumer unit is also within this area.
First Floor
Landing
Stairs to the second floor. Loft access. Overstairs storage.
Kitchen
10' 1" x 15' 10" (3.07m x 4.83m) To the rear. Two rear windows. Good range of wall and base units. Breakfast bar designed as part of the kitchen. Space for a tall fridge freezer. Integral combination microwave oven and separate individual oven, hob, extractor and dishwasher.
Reception Room 1
15' 11" x 21' 0" (4.85m x 6.40m) Double aspect with a gable window and three windows to the front which look towards Star Lodge.
Second Floor
Landing
Bedroom 1
9' 7" x 16' 4" (2.92m x 4.98m) Front double. Window to the front with view to Star Lodge.
En-Suite Shower Room
8' 1" x 3' 9" (2.46m x 1.14m) Frosted gable window. WC in concealed cistern. Hand basin on a vanity unit. Double shower with shower from mains including drencher.
Bedroom 2
10' 7" x 8' 8" (3.23m x 2.64m) Rear double. Rear window to the garden.
Bedroom 3
9' 7" x 6' 1" (2.92m x 1.85m)
Bathroom
6' 9" x 6' 11" (2.06m x 2.11m) Frosted rear window. Hand basin in vanity unit. WC in concealed cistern. Individual bath with shower over. Extensively tiled.
Important Information
- This is a Leasehold property.
Property Ref: 48567_29307024
Similar Properties
Moor Platt Close, Horwich, Bolton, BL6
3 Bedroom Bungalow | £325,000
The excellent address and small low density cul-de-sac position should allow this property to stand out from the crowd....
Latham Road, Blackrod, Bolton, BL6
3 Bedroom Semi-Detached House | £325,000
A very well presented three double bedroom semidetached within a generous plot and available with no chain. Double drive...
Lever Park Avenue, Horwich, Bolton, BL6
3 Bedroom Semi-Detached House | £325,000
An extended home with flexible ground floor room capable of providing an additional bedroom and still retaining two indi...
Beaumont Drive, Ladybridge, Bolton, BL3
4 Bedroom Detached Bungalow | £350,000
Located in a prominent and generous corner plot with views to nearby countryside. Immaculately presented and extended to...
Fourth Avenue, Heaton, Bolton, BL1
3 Bedroom Semi-Detached House | £350,000
Positioned within the head of a cul-de-sac sat within a substantial plot. Great potential to extend while still retainin...
Rawlyn Road, Heaton, Bolton, BL1
4 Bedroom Semi-Detached House | £350,000
** REDUCED ** A most impressive four bedroom mature semi-detached home which includes two individual reception rooms, ...

Lancasters Independent Estate Agents (Horwich)
Horwich, Greater Manchester, BL6 7PJ
How much is your home worth?
Use our short form to request a valuation of your property.
Request a Valuation
