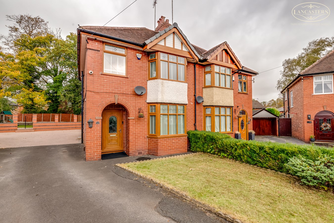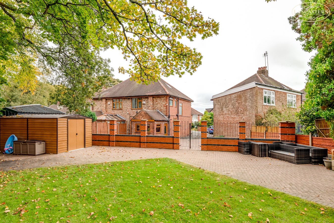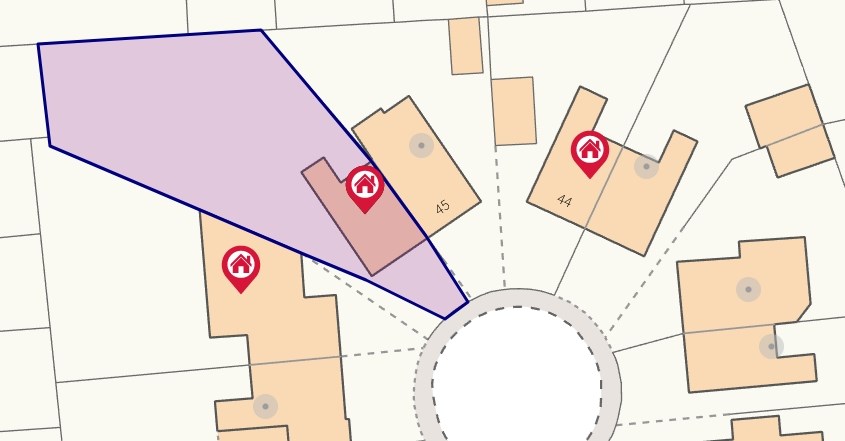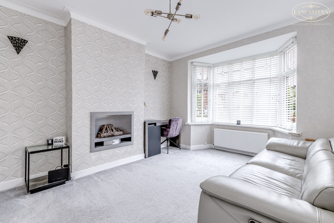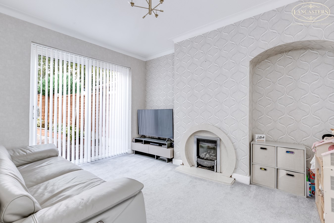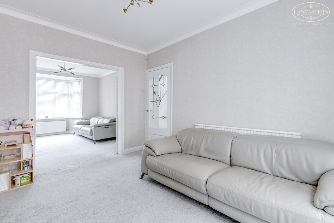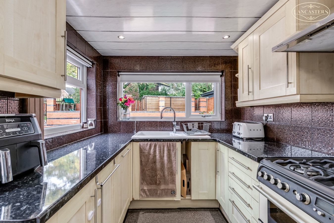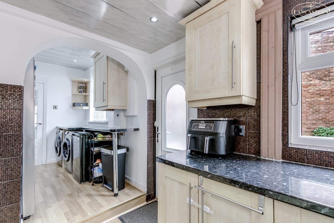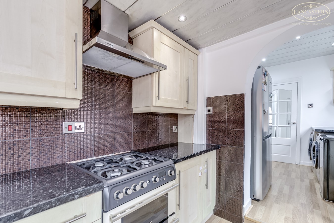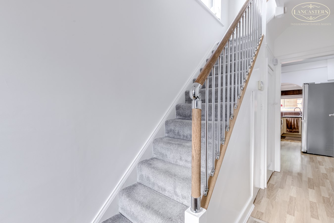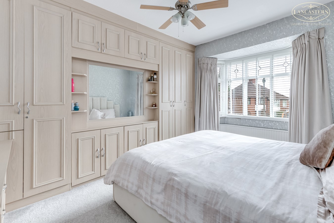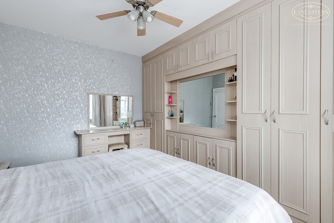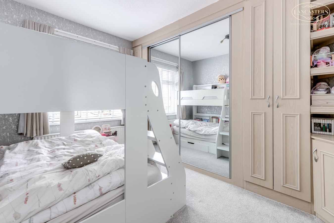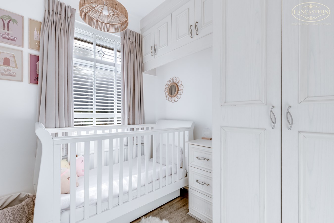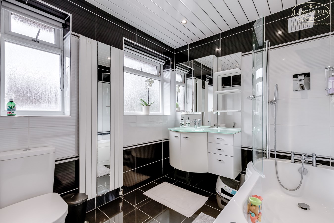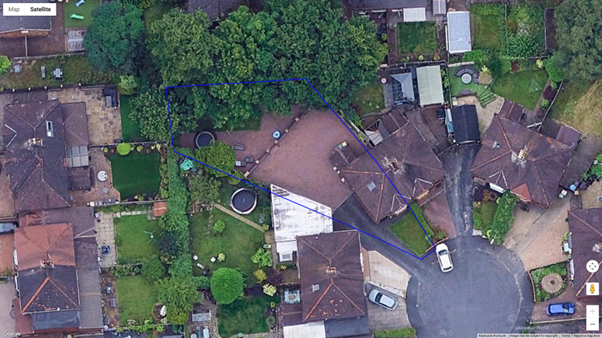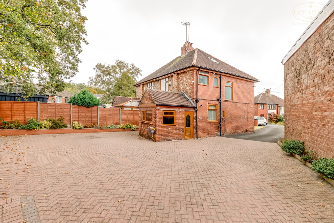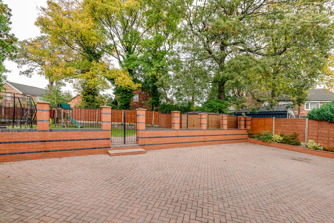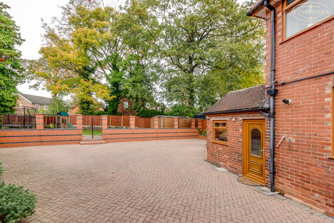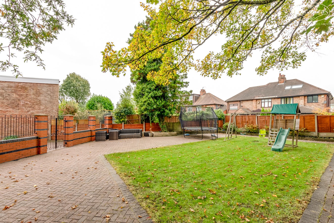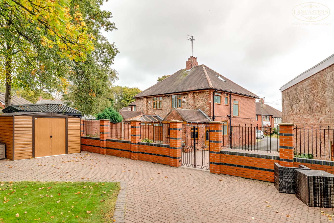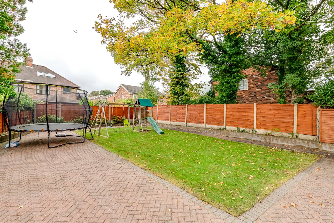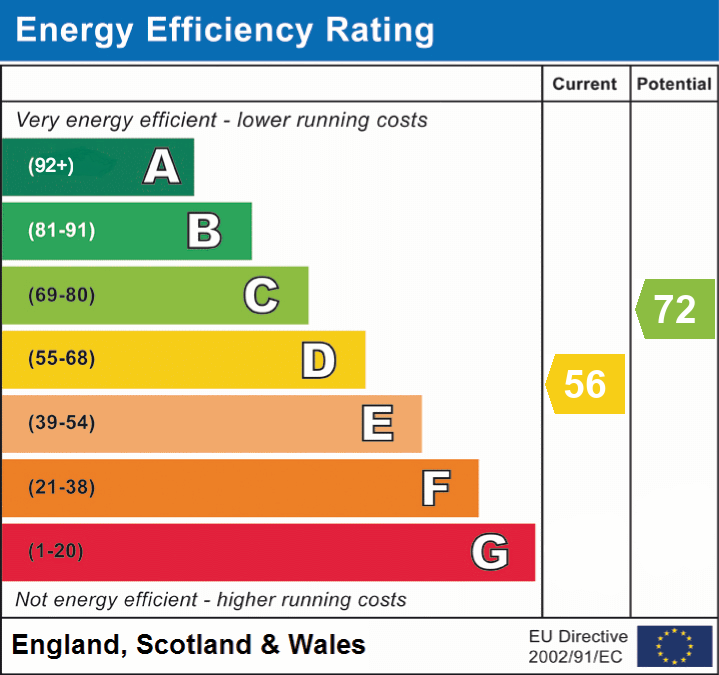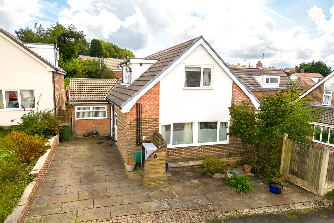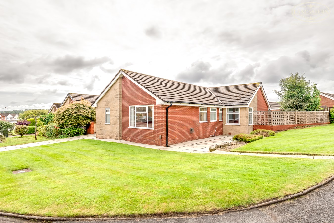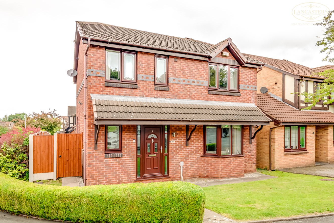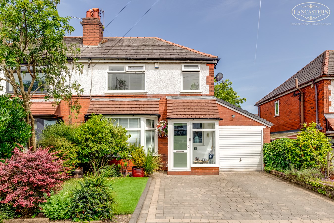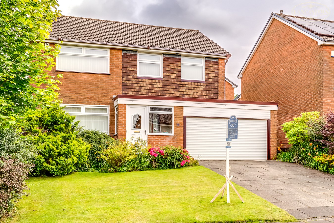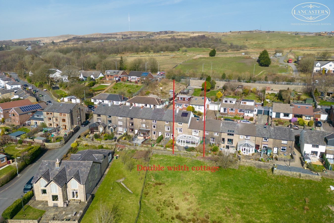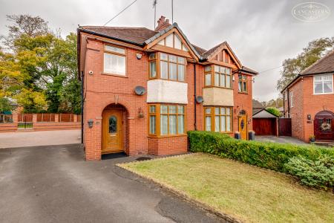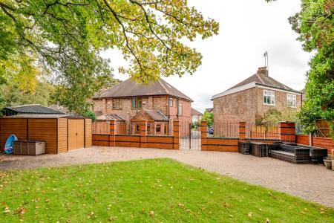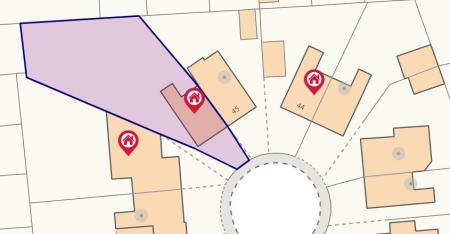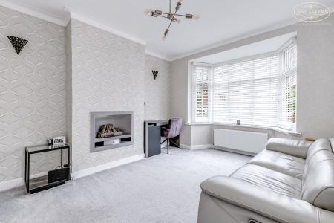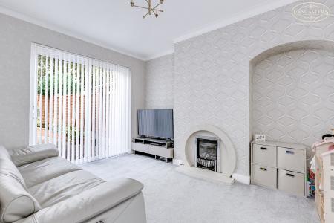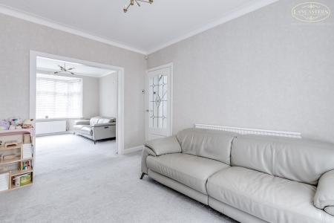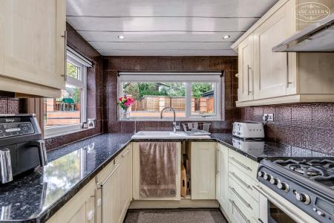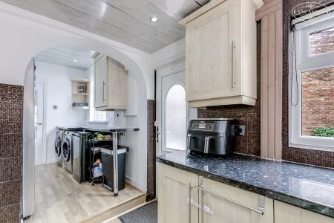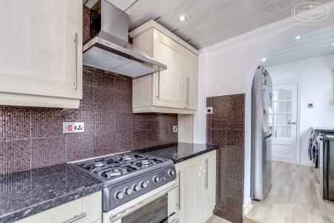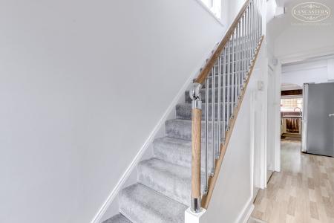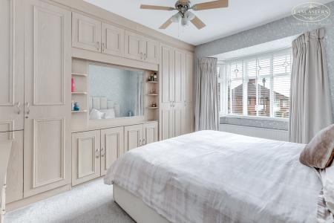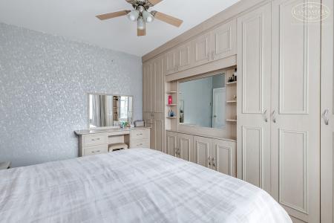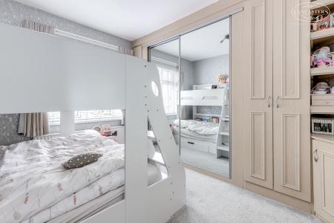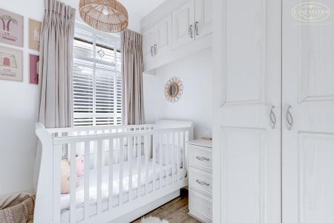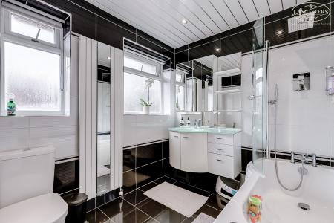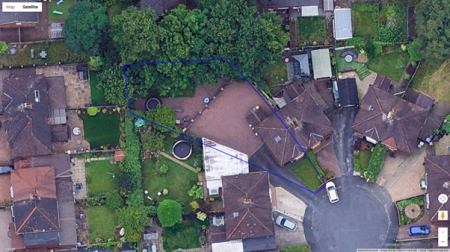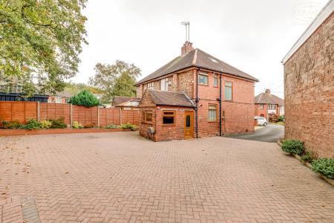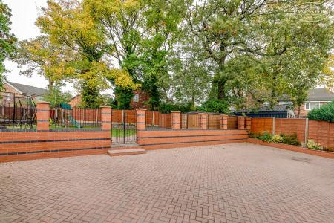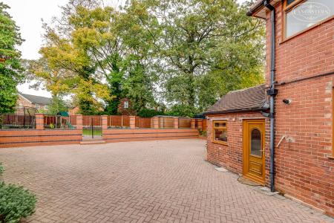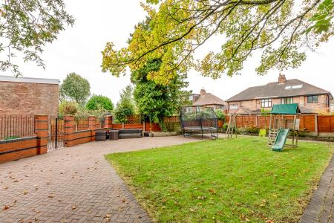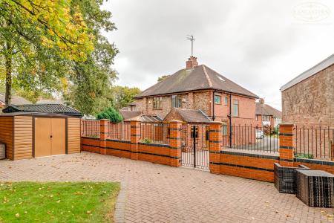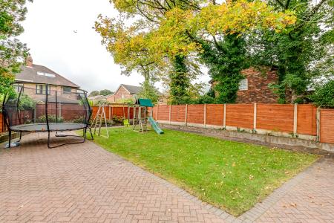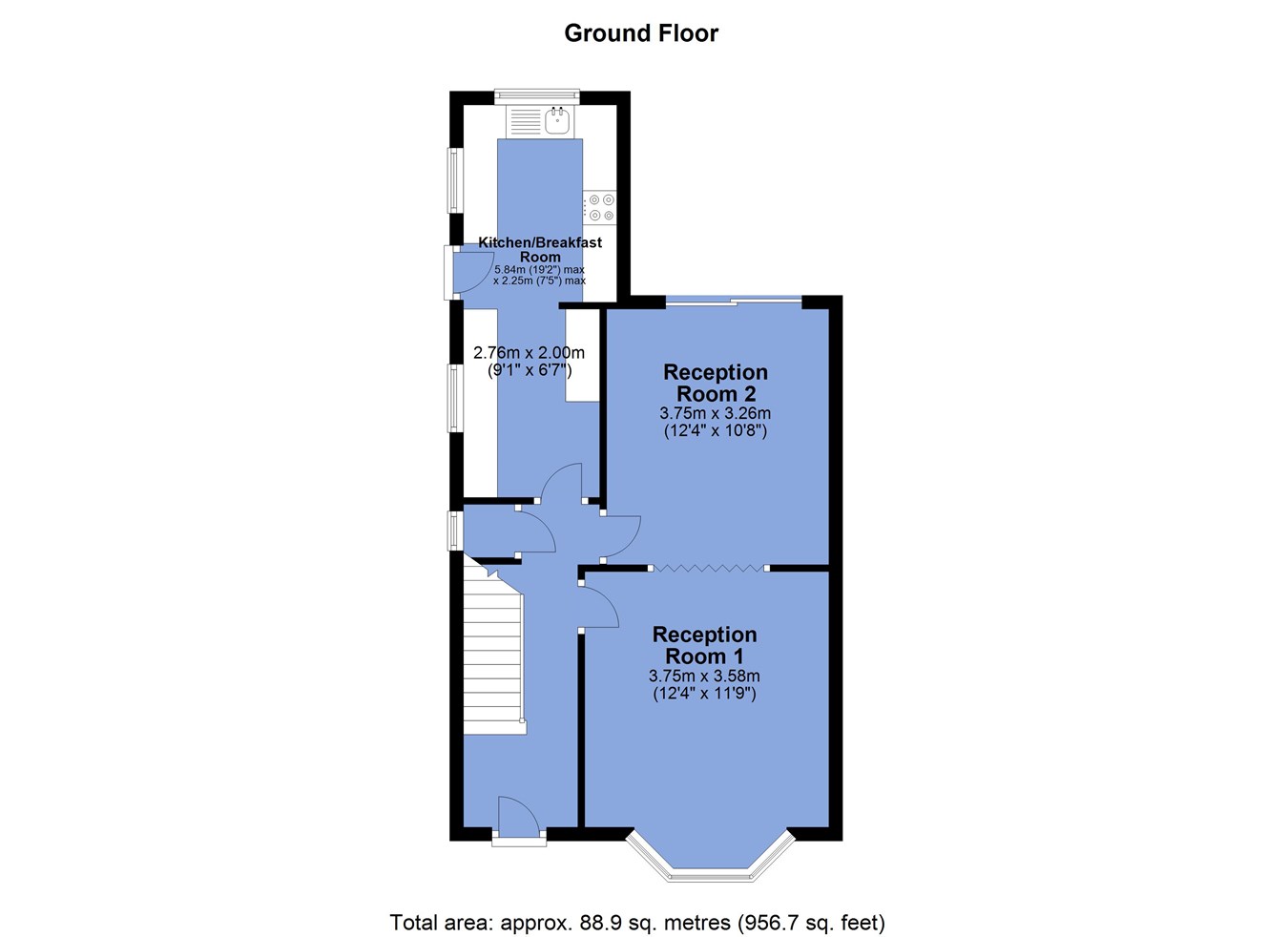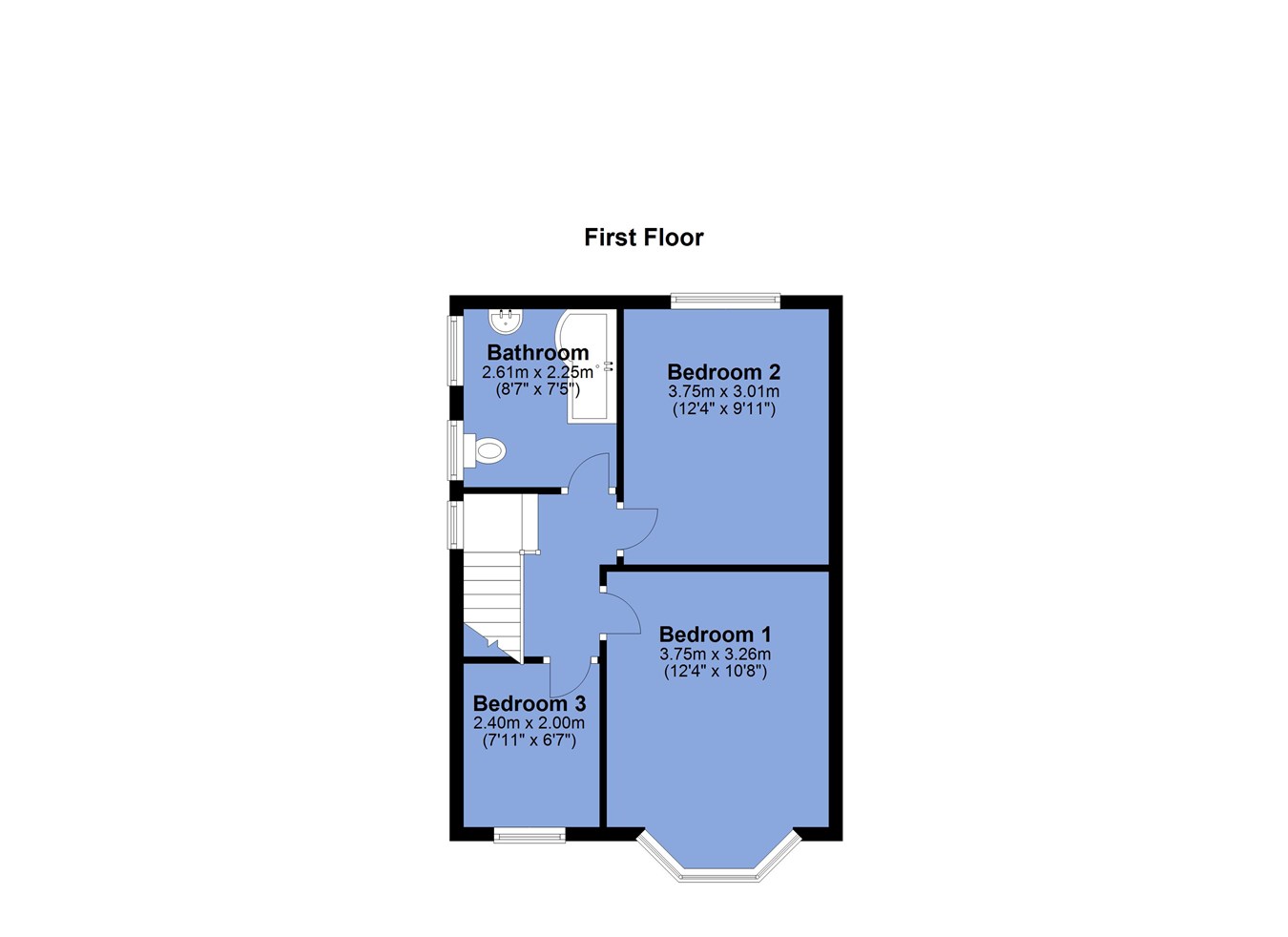- Two individual reception rooms
- Large roof space offers scope for formal conversion
- Substantial plot
- Parking for MANY vehicles
- Positioned in a prime location at the head of a cul-de-sac
- Highly sought after location just off Chorley New Road
- Well placed for a variety of religious facilities
- Plot size may allow for extension but will also retain a generous garden
- Quality presentation and all bedrooms are thoughtfully fitted
- Area tends to experience high levels of interest
3 Bedroom Semi-Detached House for sale in Bolton
The X factor for this home will no doubt prove to be the substantial plot, which is a characteristic seldom associated with homes within this immediate area. The benefits go beyond just the enjoyment of the outside space as there is also parking for a number of vehicles. Should an onward buyer wish to extend the home there would still be a generous garden, which is ideal when trying to guard against over development.
Including a traditional layout of individual hallway, two spacious separate reception rooms and an extended kitchen, this family friendly accommodation will no doubt appeal to growing families who are looking for a property that’s ready to move into and are looking to settle in a popular area which has been experiencing a speedy rate of sale.
To the first floor, there are three bedrooms all of which have been thoughtfully fitted and served by a quality bathroom.
Please note that the property includes a large roof space offering scope for further conversion and this is a topic which has been investigated by our clients.
The property is Leasehold for a term of 999 years from 4th November 1936 with a ground rent of £5.00 per annum
Council Tax is Band D - £2,259.51
GROUND FLOOR
Entrance Hallway
With wooden floor and open staircase with oak & glass panels. Under stairs storage.
Lounge
14' x 11' (4.27m x 3.35m) Positioned to the front with front facing walk-in bay window and finished with a gas fire.
Dining Room
10' 11" x 12' (3.33m x 3.66m) Positioned to the rear with patio doors leading to the rear garden, and finished with an electric fire in a marble surround.
Kitchen
19' x 7' (5.79m x 2.13m max) with rear and side facing windows. Fitted with wall and base units. Dishwasher. Combi boiler.
FIRST FLOOR
Bedroom 1
14' x 9' (4.27m x 2.74m) Positioned to the front with front facing bay window and fitted wardrobes.
Bedroom 2
12' x 8' (3.66m x 2.44m) Positioned to the rear with rear facing window and fitted wardrobes.
Bedroom 3
7' 11" x 6' (2.41m x 1.83m) Positioned to the front with front facing window and fitted wardrobes
Bathroom
8' x 7' (2.44m x 2.13m) with three piece white suite including jacuzzi style bath with shower over. Tiled to the floor and walls and fitted with vanity unit.
Attic Room
Accessed via the landing with a pull-down ladder. Fitted storage.
EXTERIOR
Garden
Positioned within a generous plot offering front garden with driveway for numerous vehicles and a private rear garden.
Driveway
Driveway to front.
Important Information
- This is a Leasehold property.
Property Ref: 48567_29531277
Similar Properties
Malvern Close, Horwich, Bolton, BL6
4 Bedroom Detached House | Offers in region of £350,000
A sizable and versatile detached home positioned within a cul-de-sac towards the foot of the West Pennine Moors. Four be...
Beaumont Drive, Ladybridge, Bolton, BL3
4 Bedroom Detached Bungalow | £350,000
Located in a prominent and generous corner plot with views to nearby countryside. Immaculately presented and extended to...
Brooklands, Horwich, Bolton, BL6
4 Bedroom Detached House | Offers Over £350,000
Positioned in an excellent corner plot with garage and drive to the rear. Individual reception room plus substantial kit...
Westland Avenue, Heaton, Bolton, BL1
3 Bedroom Semi-Detached House | £375,000
A stunning and extended three-bedroom semidetached home situated in a small cul-de-sac within a high calibre area near G...
Blandford Rise, Lostock, Bolton, BL6
4 Bedroom Detached House | £390,000
No chain. A very popular design and located within a cul-de-sac just off St Leonards Avenue. Excellent scope for extensi...
Bottom O Th Moor, Horwich, Bolton, BL6
4 Bedroom Country House | Offers Over £390,000
A large double fronted cottage with outstanding views and located in a high calibre area. Four bedrooms and 3 living roo...

Lancasters Independent Estate Agents (Horwich)
Horwich, Greater Manchester, BL6 7PJ
How much is your home worth?
Use our short form to request a valuation of your property.
Request a Valuation
