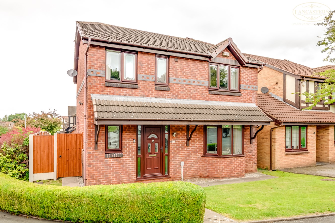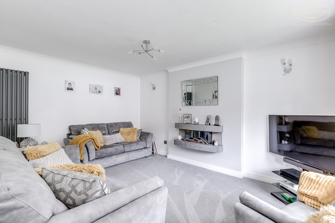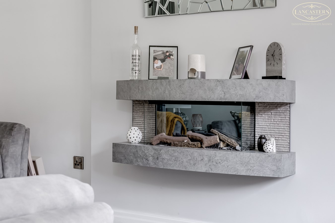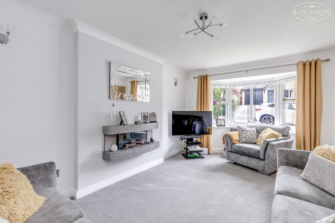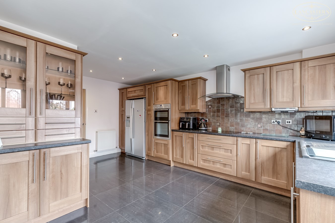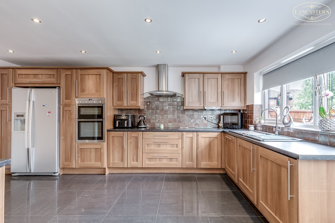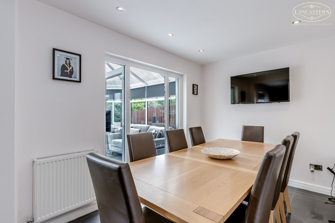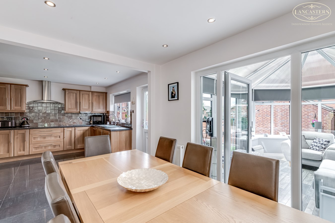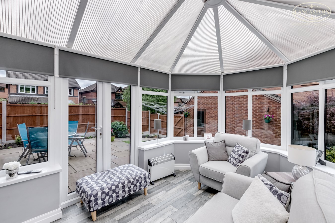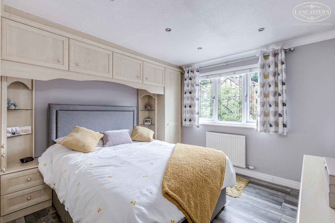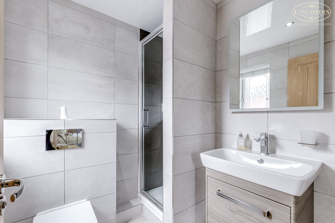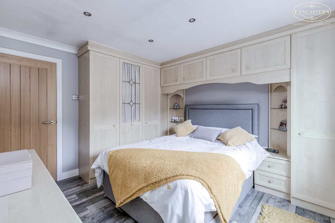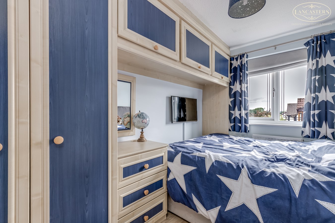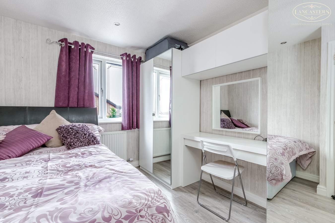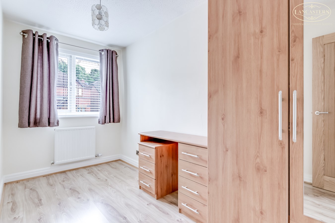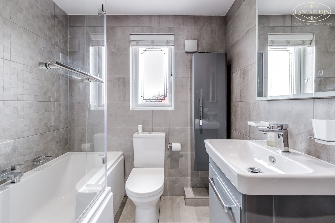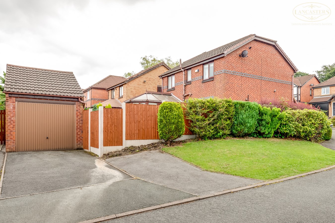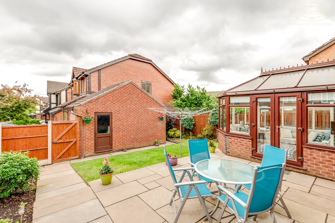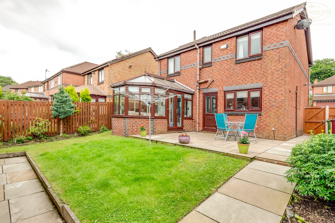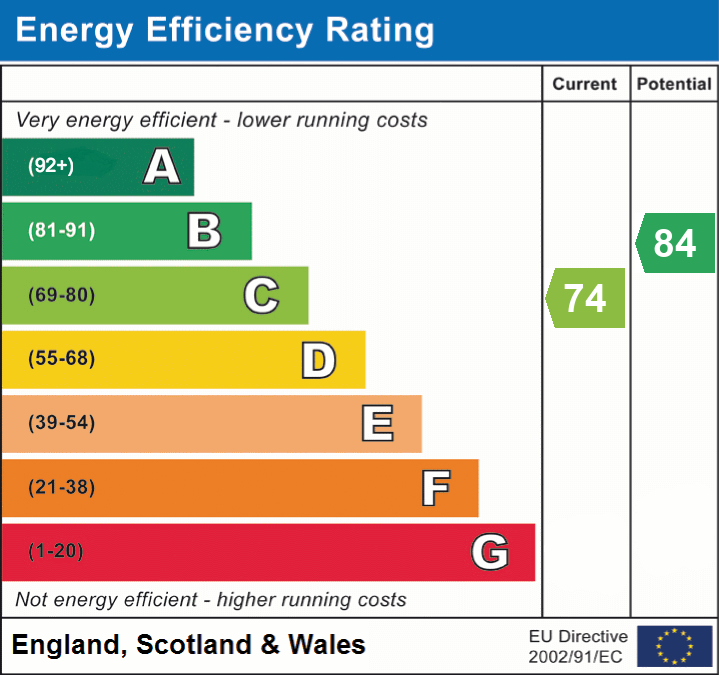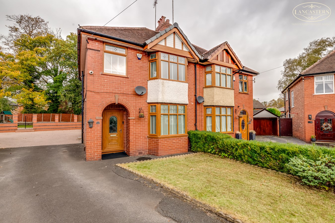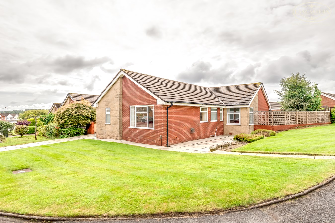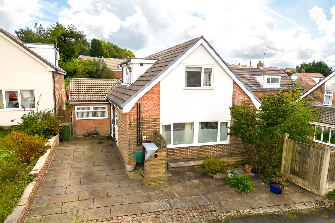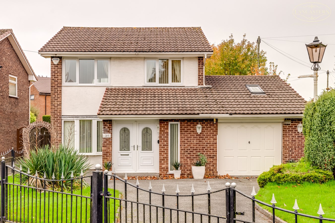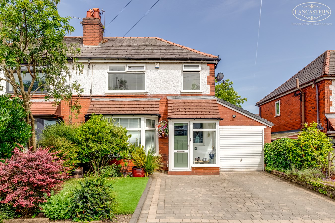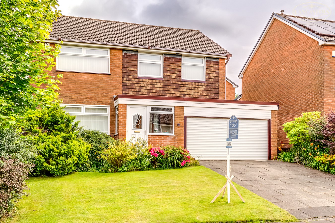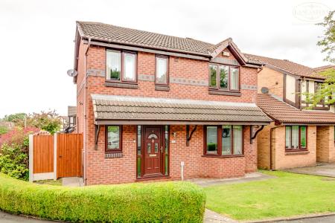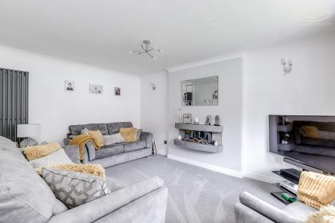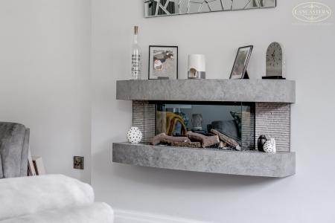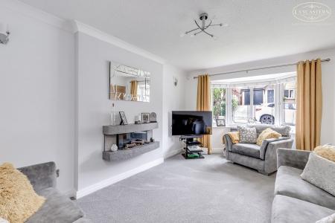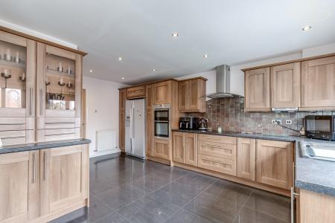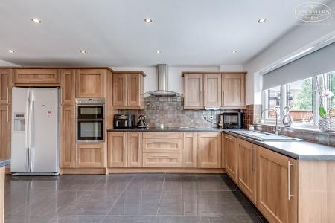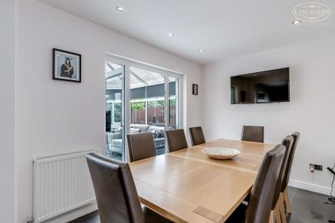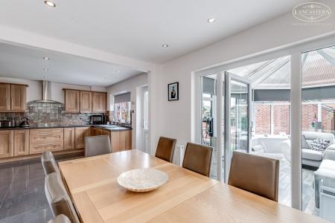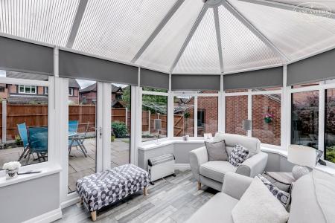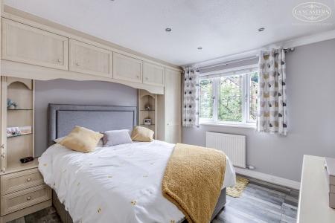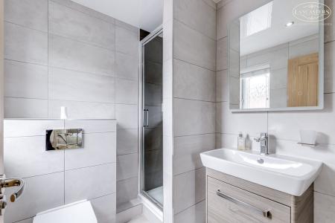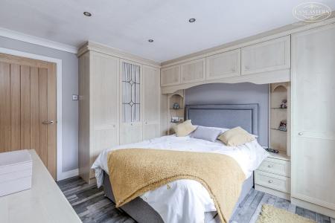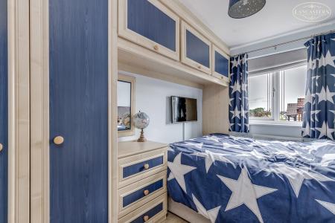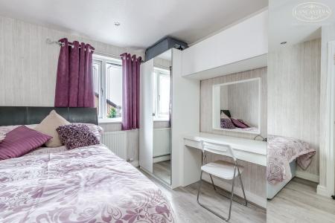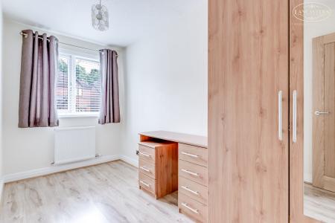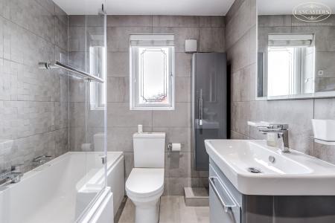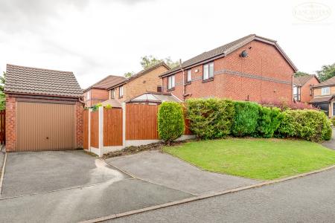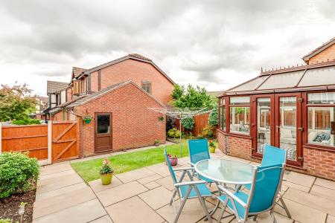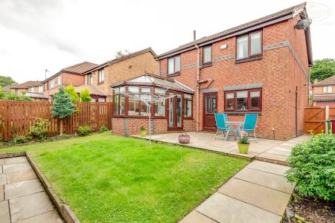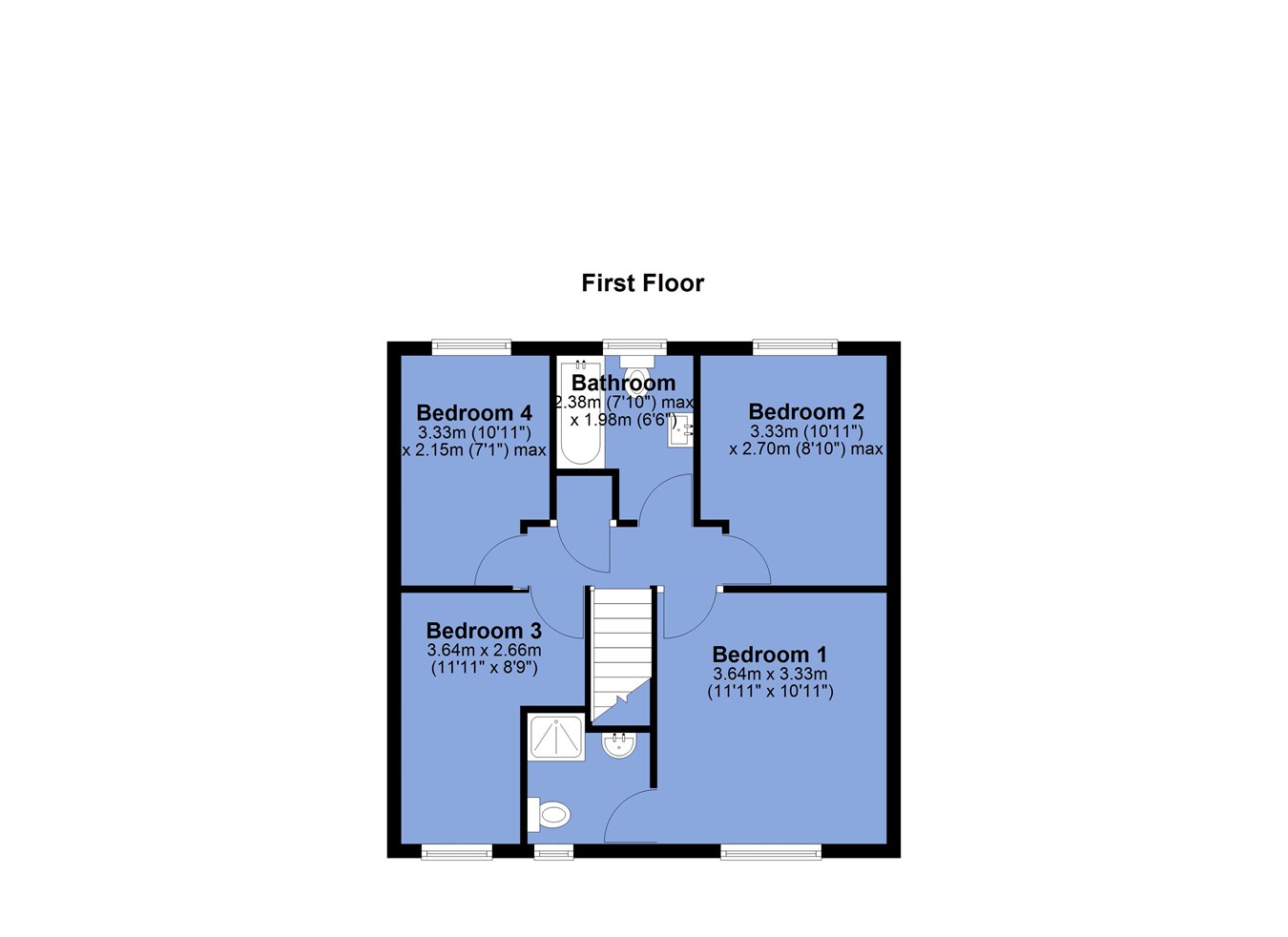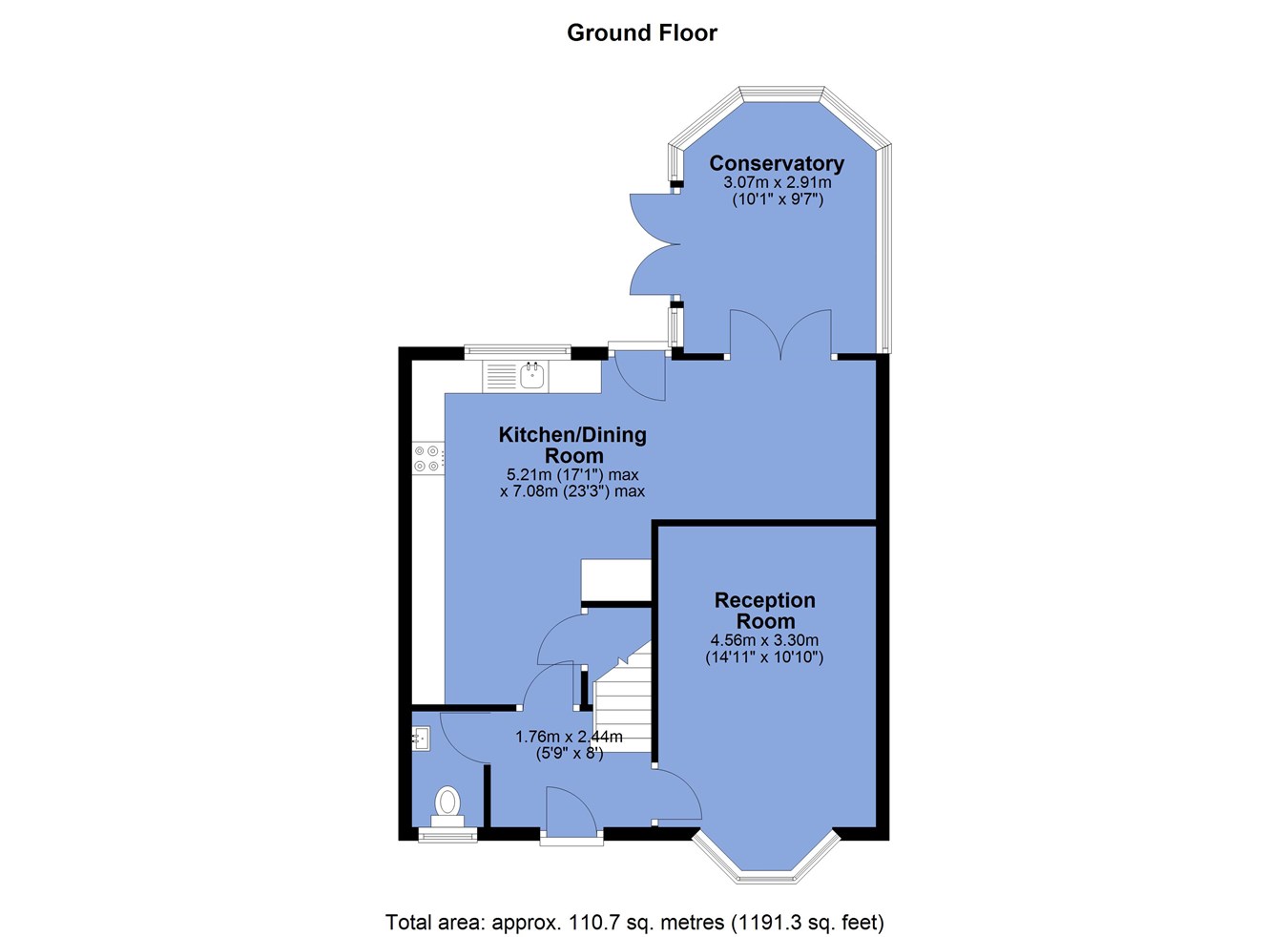- Corner plots with garage on drive to rear
- Sizable back garden
- Large open plan kitchen to the rear which also connects to the conservatory
- Individual reception room
- Ensuite and and bathroom fitted 1997 and modernised in the 2020s
- WC fitted 1997 and modernised in 2024
- Well orientated rear garden
- All four bedrooms are a good size well presented throughout
- Commute belt with train and motorway 2.5 miles
4 Bedroom Detached House for sale in Bolton
A very well-maintained and sizable four bedroom detached which sits within a prominent corner plot and benefiting from garage and garden to the rear.
The well orientated rear garden is a strong feature of the home and includes patio and lawn areas.
The ground floor configuration include individual hallway with access to a DSWC modernised just one year ago. The substantial kitchen and dining area connects to the utility and may offer further scope to create larger open plan living should this be desired.
To the first floor there are four nicely proportioned bedrooms a number of which include fitted furniture and it is worthy of note that the ensuite and bathroom were modernised in recent years.
This popular family development includes excellent access to nearby schools together with a ginnel connecting to the park and sports ground. The town itself is very well placed to train and motorway links and also is practically on the doorstep to a section of the West Pennines.
The property is Freehold
Council Tax is Band E - £2,807.65
Ground Floor
Hallway
6' 3" x 7' 11" (1.91m x 2.41m) Stairs to the first floor.
Ground Floor WC
3' 7" x 4' 7" (1.09m x 1.40m) Re-fitted in 2023. Window to the front. WC with concealed cistern. Hand basin with vanity unit. Fully tiled to the walls and floor.
Reception Room 1
10' 9" (max into the alcove) x 16' 9" (3.28m x 5.11m) Angled bay to the front. Wall mounted contemporary electric fire.
Kitchen/Dining Room
17' 0" x 12' 0" (5.18m x 3.66m) and 10' 8" x 7' 9" (3.25m x 2.36m) L-shaped with the former part of this area opening directly into reception room 2. There is access through into the conservatory from this room. Within the kitchen area there is a rear window, glass paneled door and a full range of wall and base units. Space for an American fridge freezer. Integral oven, hob, extractor, washing machine and dishwasher. Large tiles to the floor all the way through.
Conservatory
4' 8" x 12' 6" (1.42m x 3.81m) Plumbed into the central heating. French doors to the patio.
First Floor
Landing
Loft access. Cupboard conceals the combi boiler and can be used as an airing cupboard.
Bedroom 1
10' 10" x 11' 10" (3.30m x 3.61m) Front double. Range of fitted bedroom furniture in a light woodgrain. Wardrobes, bedside cabinets, over bed storage, dressing table and mirror. Window to the front.
En-Suite Shower Room
6' 6" (max to the depth of the shower) x 5' 10" (1.98m x 1.78m) Individual shower. WC with concealed cistern. Hand basin with vanity unit. Fully tiled walls and floor. Window to front.
Bedroom 2
8' 9" x 11' 0" (2.67m x 3.35m) Rear double. Views over the rooftops towards Rivington Pike. Run of fitted wardrobes.
Bedroom 3
8' 8" narrowing to 5' 10" x 11' 11" (max) (2.64m narrow to 1.78m x 3.63m) Front double.
Bedroom 4
7' 4" x 11' 0" (2.24m x 3.35m) Rear double. Window to the rear. Fitted robes.
Bathroom
6' 6" x 7' 9" (1.98m x 2.36m) Rear window. Good size p-shaped bath with shower from mains over. WC. Hand basin with vanity unit. Fitted storage. Fully tiled to the walls and floor.
Exterior
Rear Garden
Indian stone path and patio. Shaped garden. Access to the garage plus driveway.
Garage
9' 4" x 17' 5" (2.84m x 5.31m) Driveway from side. Power. Light. Up and over door together with side entrance door.
Important Information
- This is a Freehold property.
Property Ref: 48567_29190851
Similar Properties
Fourth Avenue, Heaton, Bolton, BL1
3 Bedroom Semi-Detached House | £350,000
Positioned within the head of a cul-de-sac sat within a substantial plot. Great potential to extend while still retainin...
Beaumont Drive, Ladybridge, Bolton, BL3
4 Bedroom Detached Bungalow | £350,000
Located in a prominent and generous corner plot with views to nearby countryside. Immaculately presented and extended to...
Malvern Close, Horwich, Bolton, BL6
4 Bedroom Detached House | Offers in region of £350,000
A sizable and versatile detached home positioned within a cul-de-sac towards the foot of the West Pennine Moors. Four be...
Yellow Lodge Drive, Westhoughton, Bolton, BL5
3 Bedroom Detached House | £375,000
A very impressive and extended detached home in a superb corner plot. Flexible living accommodation has been the main fo...
Westland Avenue, Heaton, Bolton, BL1
3 Bedroom Semi-Detached House | £375,000
A stunning and extended three-bedroom semidetached home situated in a small cul-de-sac within a high calibre area near G...
Blandford Rise, Lostock, Bolton, BL6
4 Bedroom Detached House | £390,000
No chain. A very popular design and located within a cul-de-sac just off St Leonards Avenue. Excellent scope for extensi...

Lancasters Independent Estate Agents (Horwich)
Horwich, Greater Manchester, BL6 7PJ
How much is your home worth?
Use our short form to request a valuation of your property.
Request a Valuation
