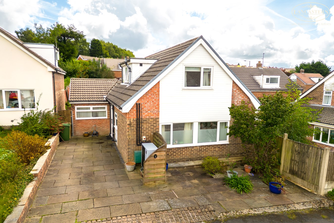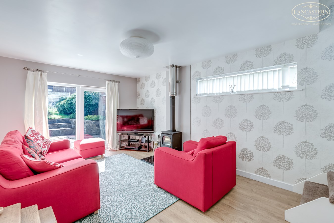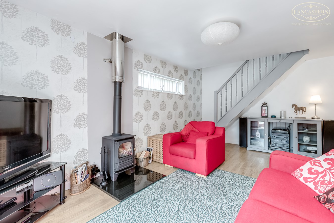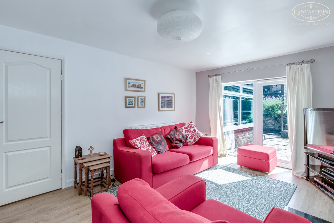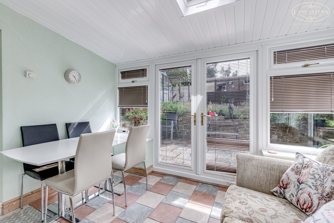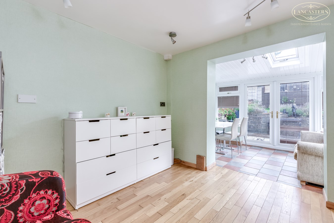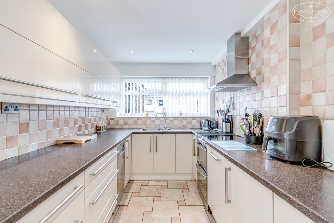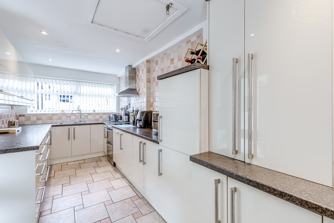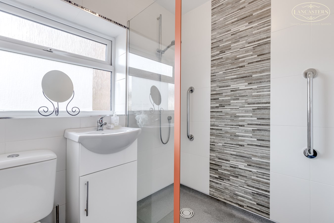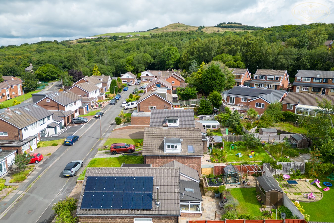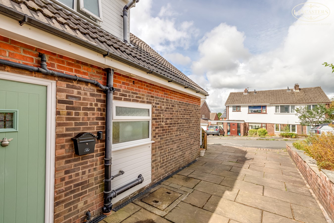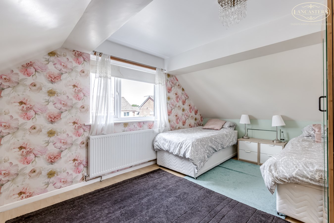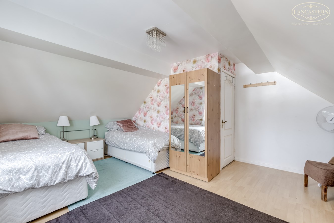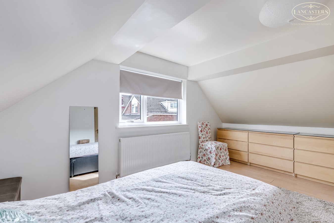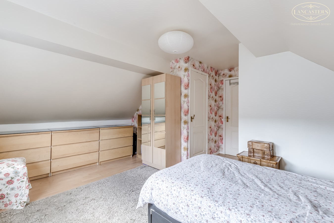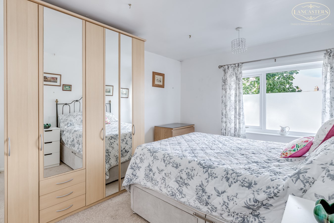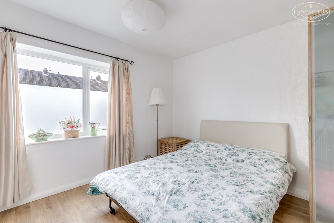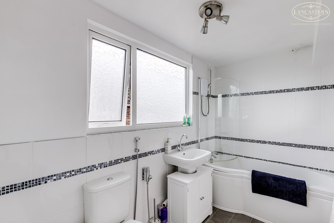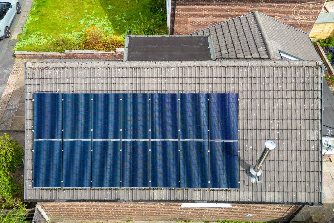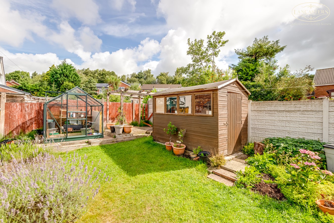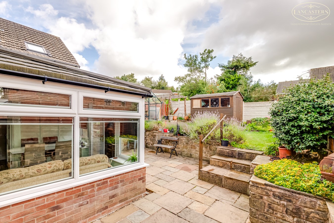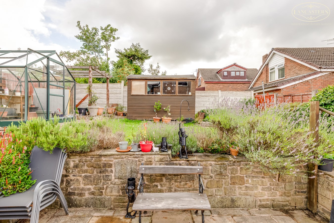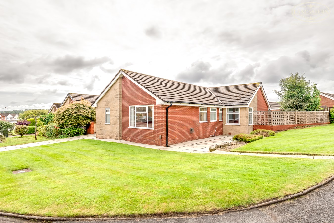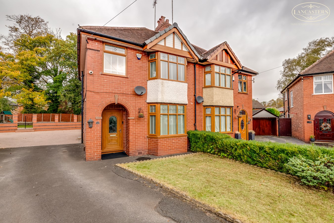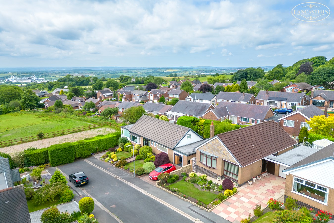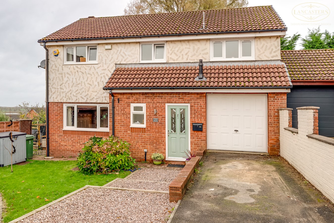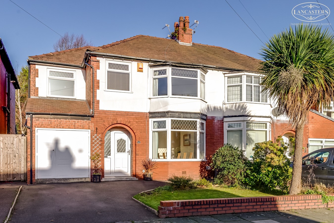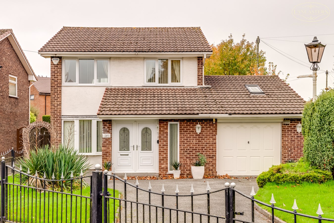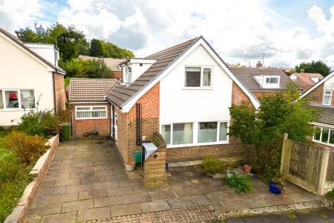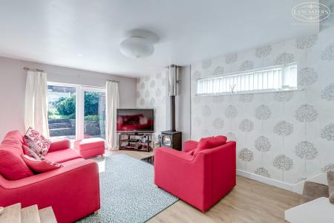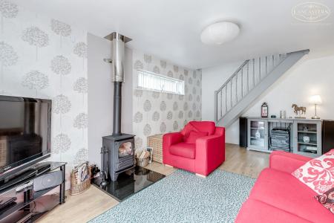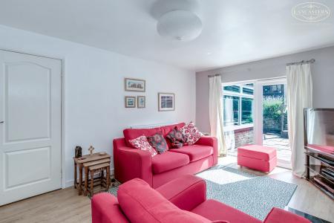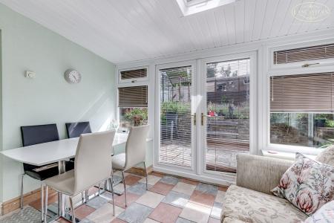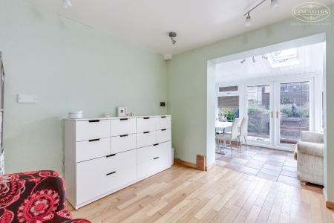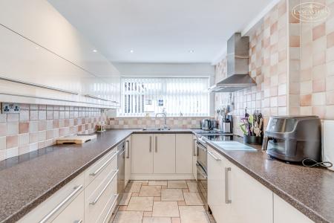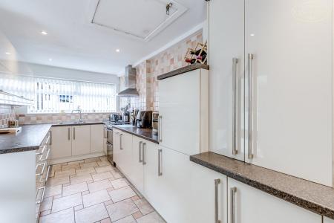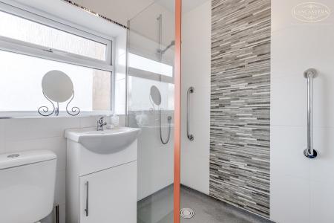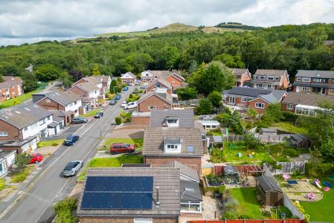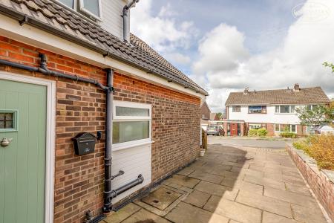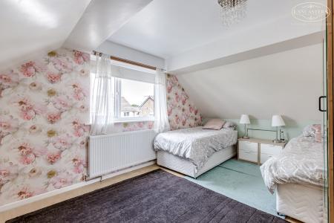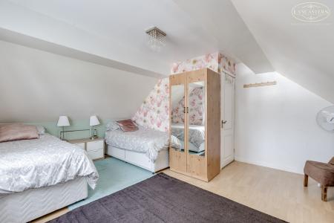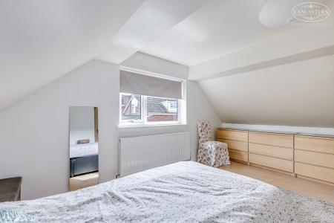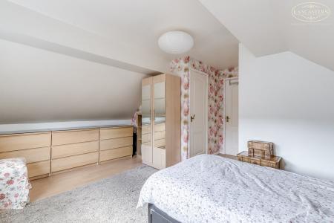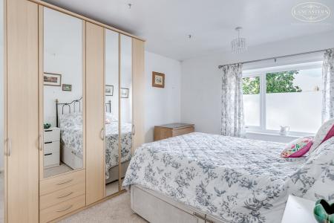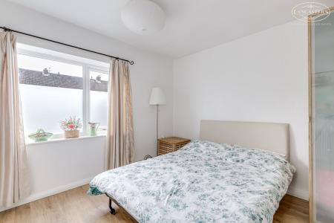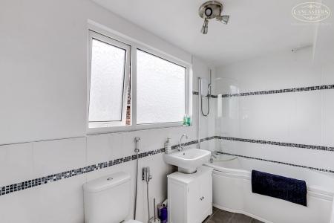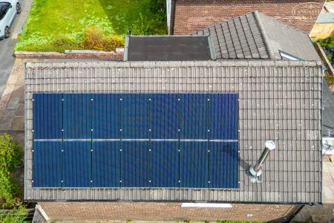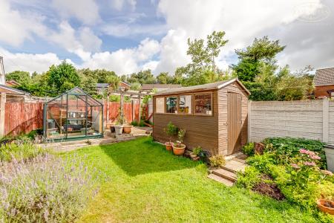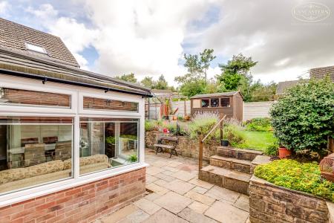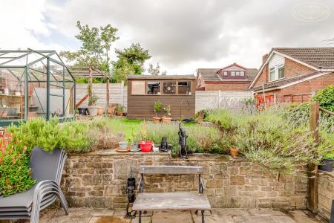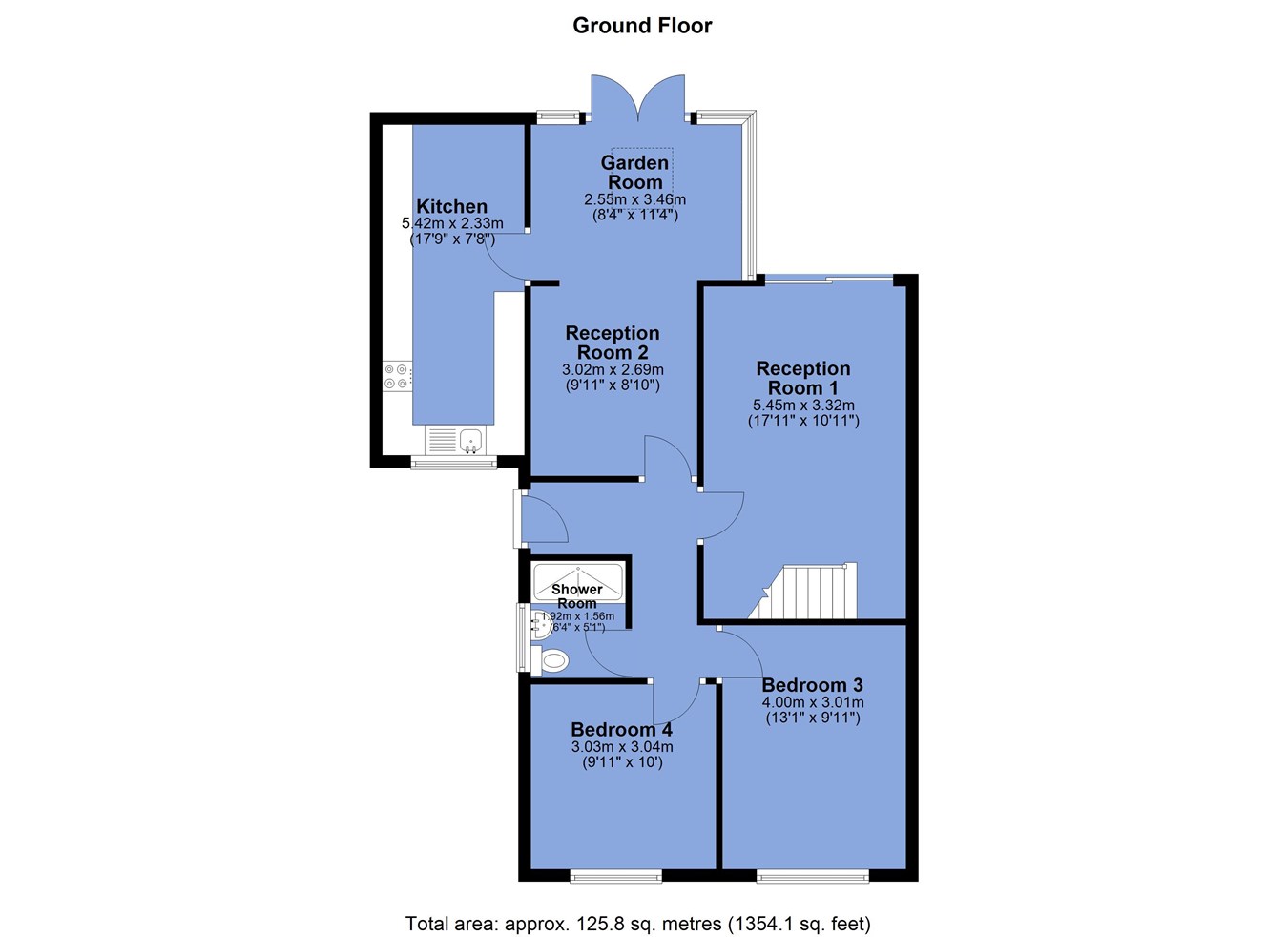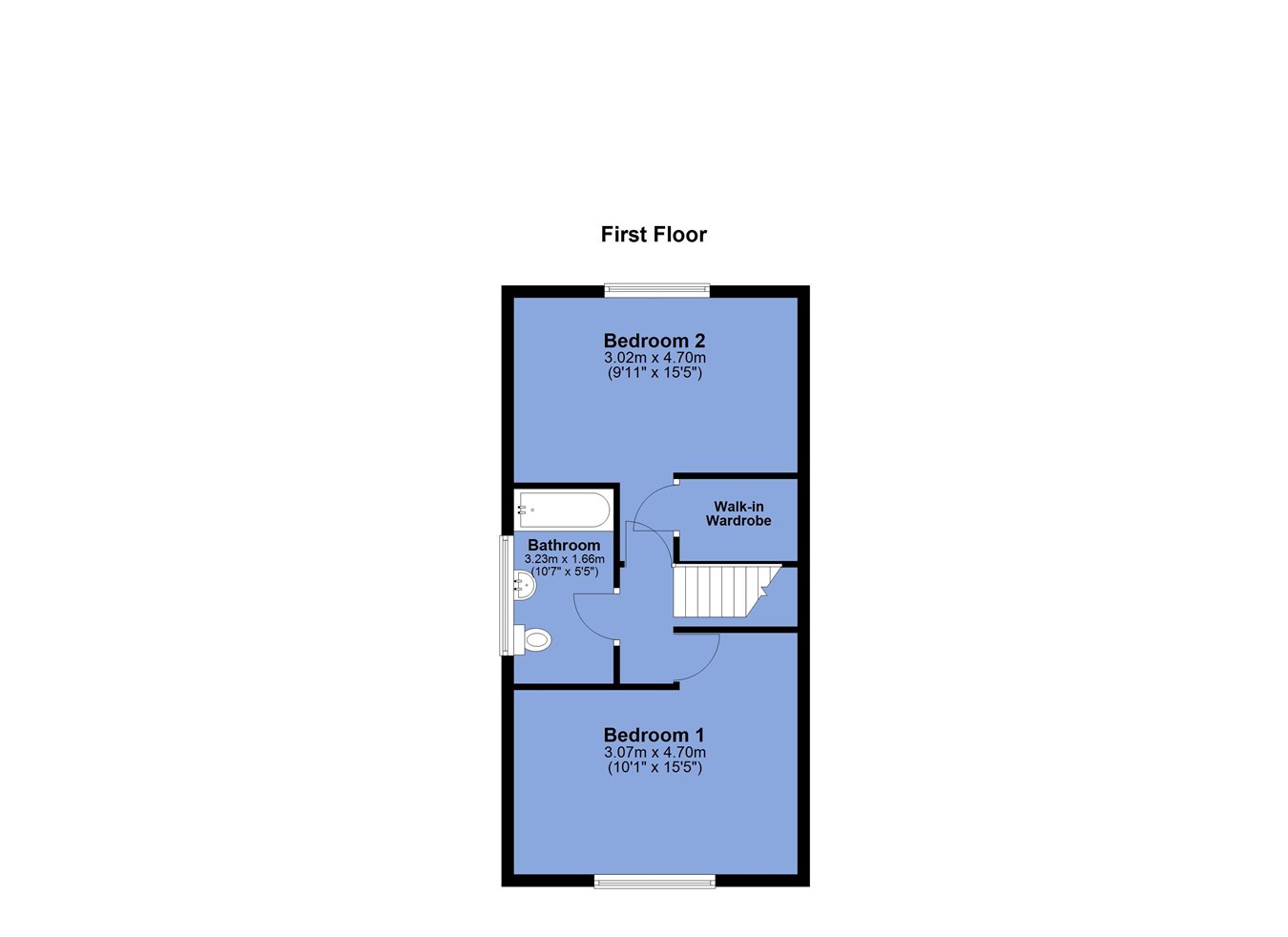- Fantastic access into open countryside
- Manchester commuter belt
- Both primary and secondary schools nearby
- Able to function as a bungalow and two storey house depending on preference
- Long driveway plus front and rear gardens
- Around half a mile into Horwich town centre
- Mainline train link around 1.5 miles
- Modern presentation throughout
- Three living areas
- Solar panels and air source heat pump included to reduce running costs
4 Bedroom Detached House for sale in Bolton
A detached Freehold property which offers extremely flexible accommodation and is able to function as a bungalow or a regular two storey home depending on preferences.
There are four bedrooms in total, two to the first floor and two to the ground floor with bathrooms at both ground and first floor level.
There are three living areas, and the individual reception room is a particularly good size and plays host to a log burner.
As you will see in the photographs, the presentation is of a modern style throughout with one of the most recent jobs being the bathroom which was replaced around four years ago.
Please note that there is both solar panels and an air source heat pump installed during 2020 with the intention of being able to reduce running costs in the long-term
The seller informs us that the property is Freehold
Council Tax is Band C - £2,041.91
Ground Floor
Entrance Hall
3' 10" x 9' 6" (1.17m x 2.90m) with a further space 2'10" x 6'8"
Reception Room 1
17' 11" x 10' 11" (5.46m x 3.33m). Patio door to the rear, high level side window, log burner.
Reception Room 2
8' 10" x 9' 10" (2.69m x 3.00m) Solid timber floor and opens up onto the Garden Room.
Garden Room
8' 4" x 11' 10" (2.54m x 3.61m) Tiled floor, underfloor heating, French Windows leading into the garden. Insulated roof with roof light.
Kitchen
7' 6" x 17' 9" (2.29m x 5.41m) Window to the front, tiled finish to the floor, underfloor heating, large arrangement of wall and base units. Space for oven, dishwasher and fridge freezer. Also space for washer and dryer. Bin storage concealed within the base units as is the Gas Central Heating boiler. Loft access with fitted ladder to a boarded loft area.
Shower Room
6' 4" x 5' 1" (1.93m x 1.55m) Fully tiled, WC, hand basin, wet room floor and shower screen.
Bedroom 3
9' 11" x 13' 1" (3.02m x 3.99m)
Bedroom 4
10' 0" x 9' 11" (3.05m x 3.02m)
First Floor
Bedroom 1
10' 1" x 15' 5" (3.07m x 4.70m) with a further recess of 6'2" x 3'1". Window to the front, eaves access.
Bedroom 2
15' 5" x 9' 11" (4.70m x 3.02m) Rear double, views of the garden, access to eaves storage.
Walk in Wardrobe area
4' 8" x 6' 1" (1.42m x 1.85m) Housing services and battery storage.
Family Bathroom
10' 6" x 5' 5" (3.20m x 1.65m) Gable window, shaped bath, electric shower over bath, WC, hand basin.
Exterior
Front
Flagged area to the front of the private
Driveway / path to the side.
Rear
Flagged patio area
Raised garden area with lawned garden with shed and greenhouse.
Important Information
- This is a Freehold property.
Property Ref: 48567_29286557
Similar Properties
Beaumont Drive, Ladybridge, Bolton, BL3
4 Bedroom Detached Bungalow | £350,000
Located in a prominent and generous corner plot with views to nearby countryside. Immaculately presented and extended to...
Fourth Avenue, Heaton, Bolton, BL1
3 Bedroom Semi-Detached House | £350,000
Positioned within the head of a cul-de-sac sat within a substantial plot. Great potential to extend while still retainin...
Moor Platt Close, Horwich, Bolton, BL6
3 Bedroom Bungalow | £325,000
The excellent address and small low density cul-de-sac position should allow this property to stand out from the crowd....
Lower Makinson Fold, Horwich, Bolton, BL6
4 Bedroom Detached House | Offers in region of £360,000
Positioned in a tucked away cul-de-sac within a corner plot and enjoying a generous garden. The sizable accommodation ha...
Rawlyn Road, Heaton, Bolton, BL1
4 Bedroom Semi-Detached House | £365,000
A most impressive four bedroom and two reception room mature semi-detached home which includes a large modern bathroom a...
Yellow Lodge Drive, Westhoughton, Bolton, BL5
3 Bedroom Detached House | £375,000
A very impressive and extended detached home in a superb corner plot. Flexible living accommodation has been the main fo...

Lancasters Independent Estate Agents (Horwich)
Horwich, Greater Manchester, BL6 7PJ
How much is your home worth?
Use our short form to request a valuation of your property.
Request a Valuation
