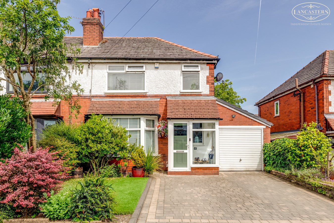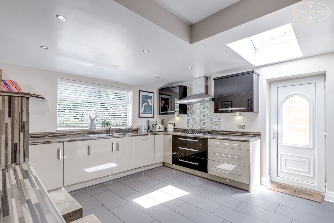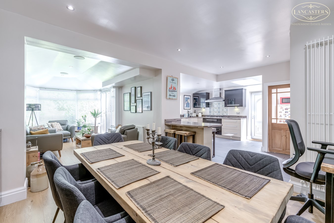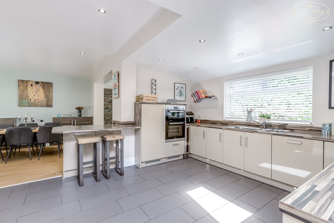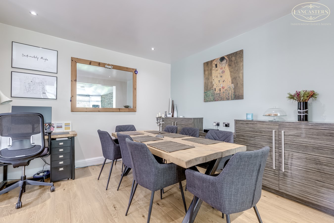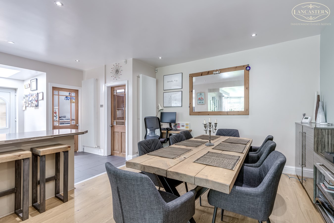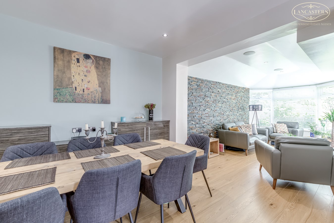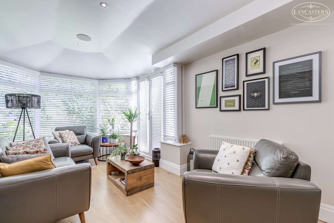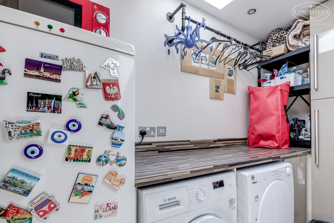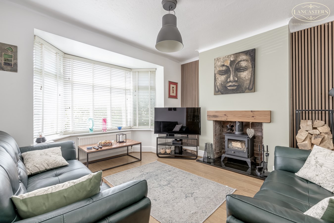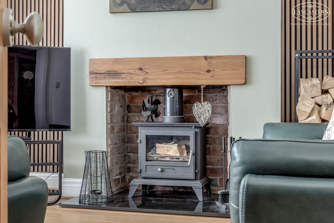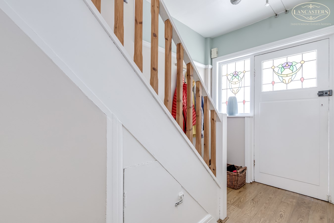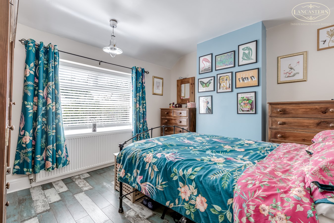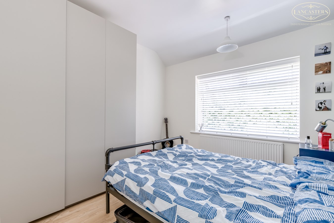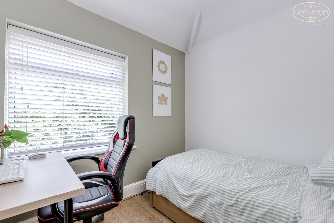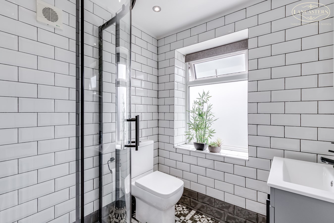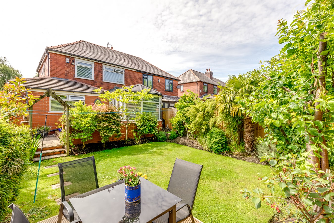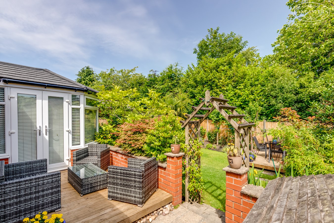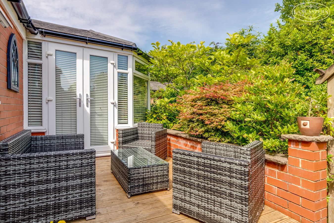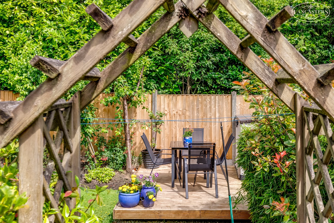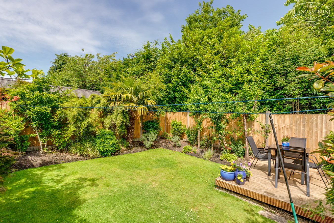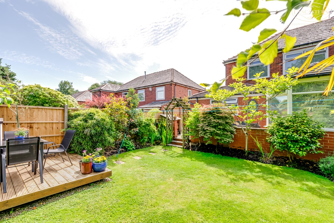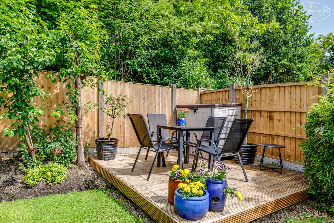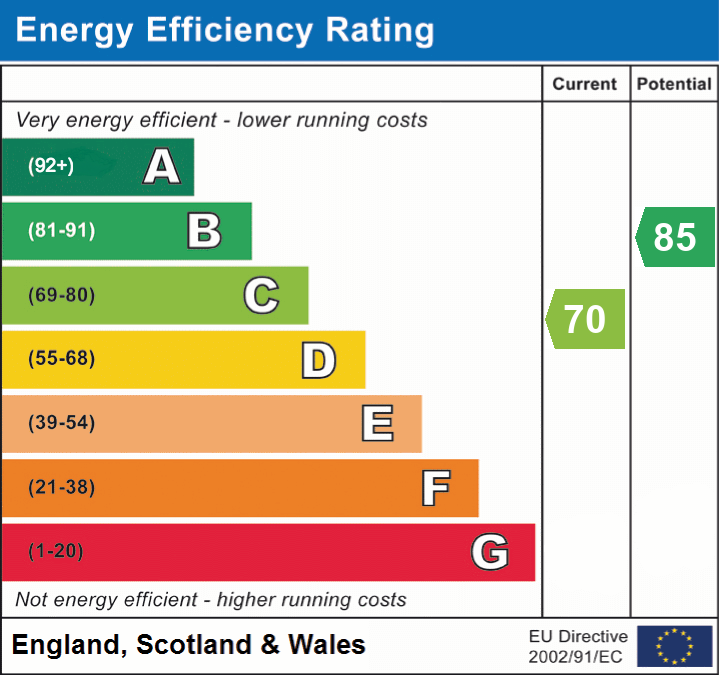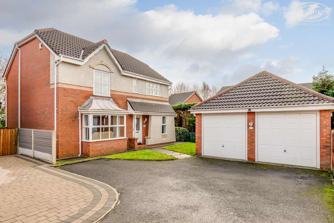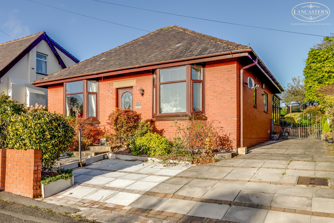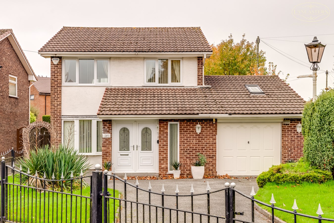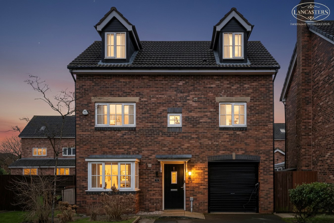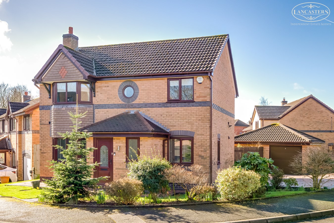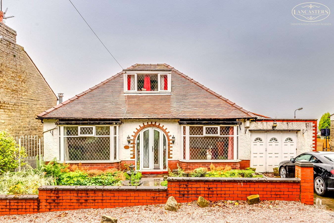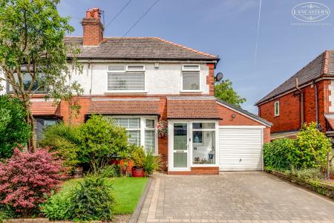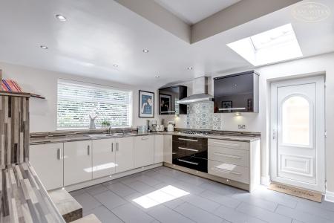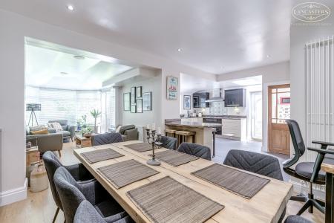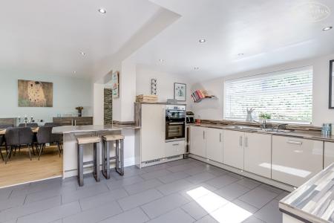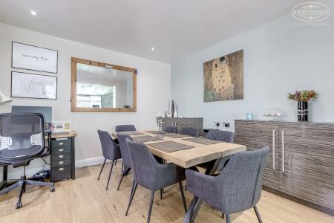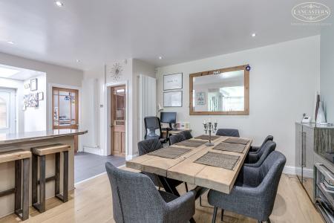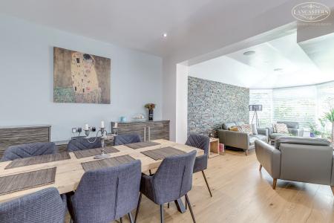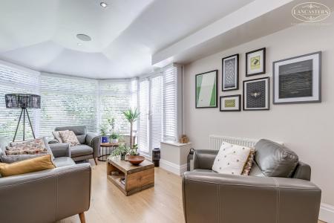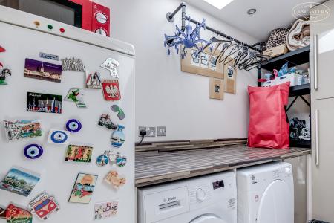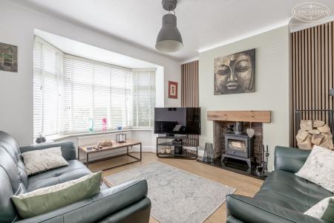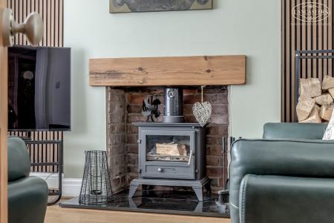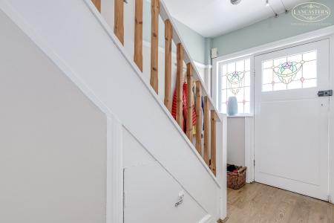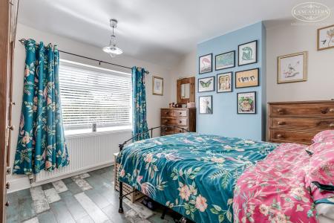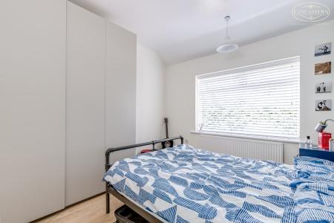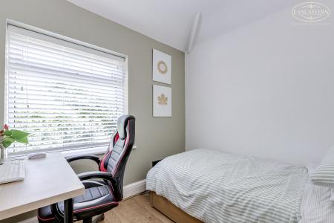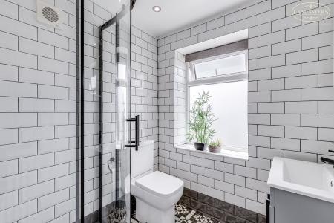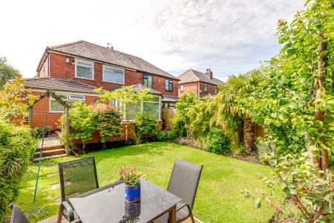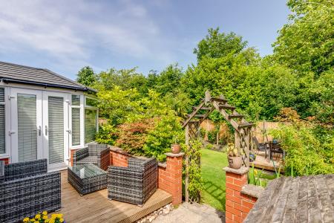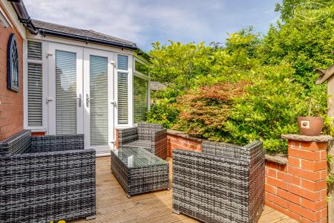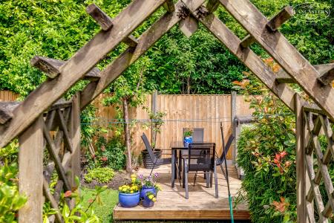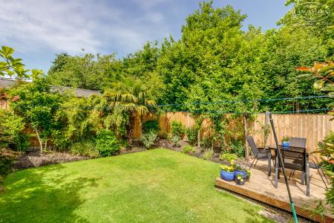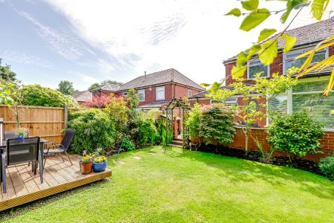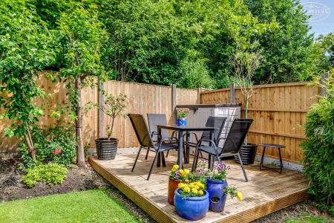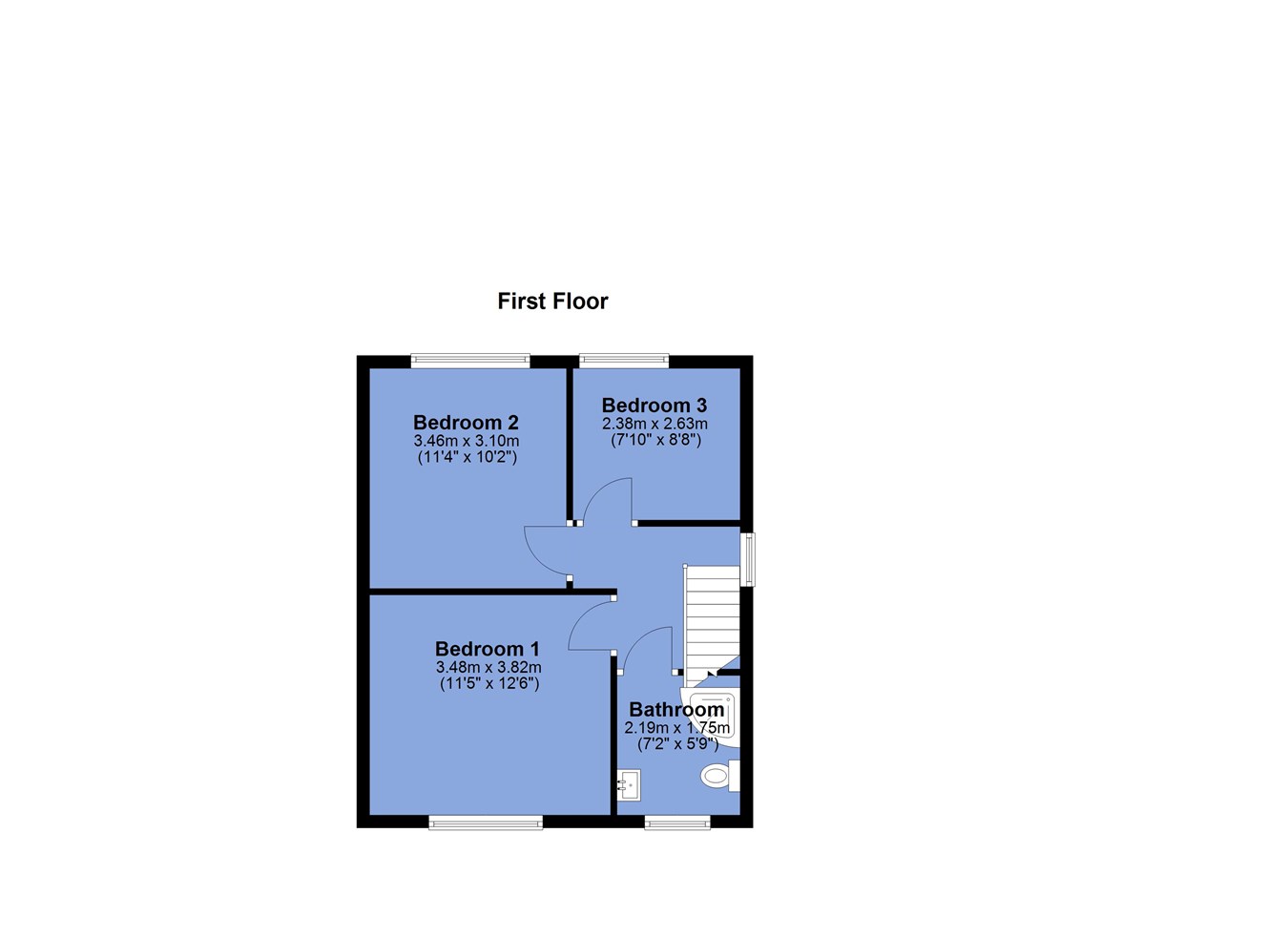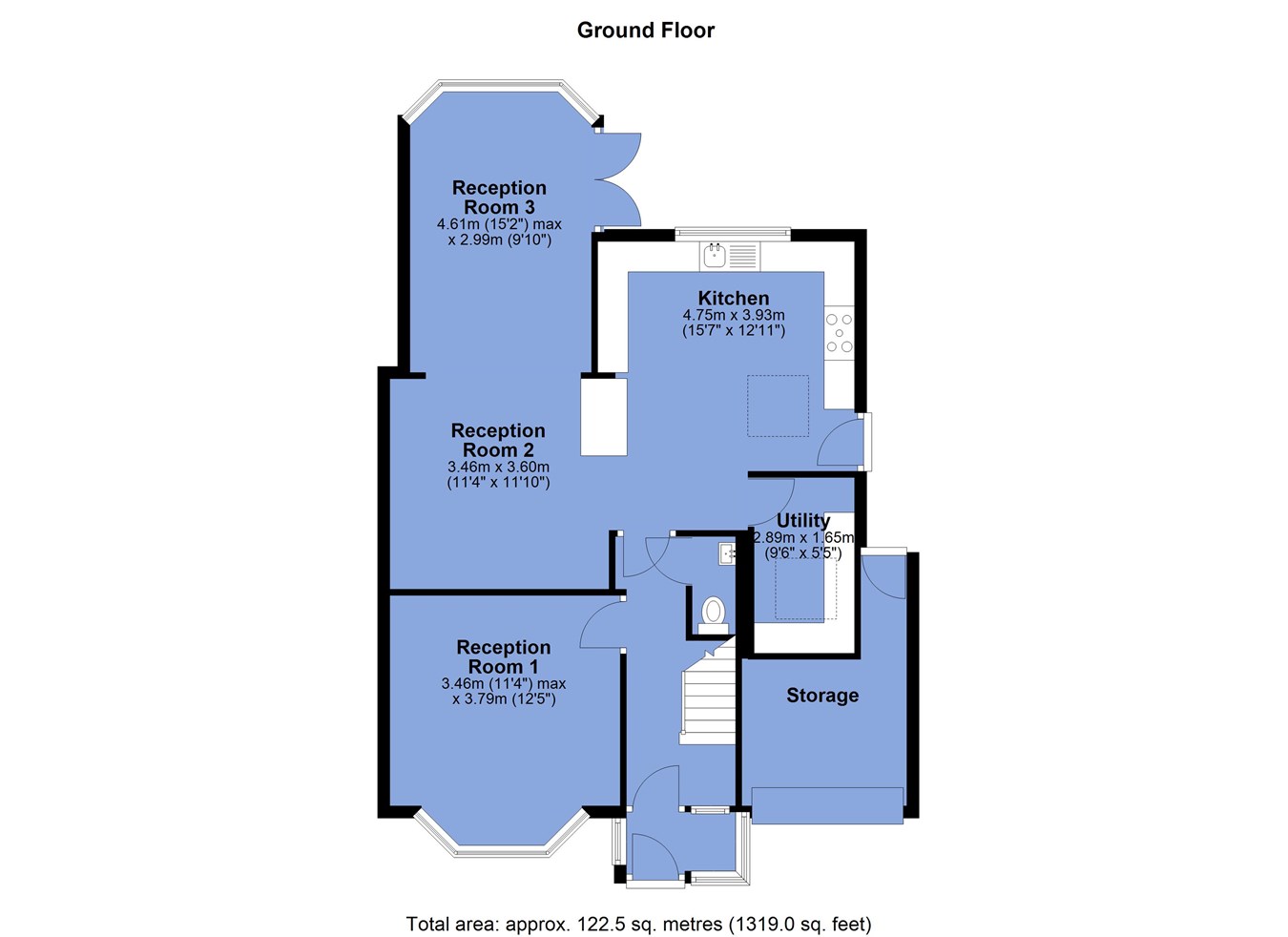- Superb open plan l-shape kitchen and living area to the rear
- Paved driveway parking & integrated garage along with a large garden to the rear with lawn & decking area
- Positioned in a small cul-de-sac, where homes seldom come available
- Individual hall and formal reception room
- Separate utility plus DSWC
- Potential to create two individual living rooms if desired
- Sought after Heaton location
- Great access to a number of schools
- Kitchen and bathroom modernised
- Quality presentation throughout
3 Bedroom Semi-Detached House for sale in Bolton
A thoughtfully extended three-bedroom semidetached period home situated just off Greenmount Lane, Heaton. An extended design to include a large open plan kitchen and living area at the rear which connects with the rear garden. There is the benefit of a formal entrance hallway and an individual reception room to the front. The property is finished to an excellent standard whilst retaining many of its original features and is ideal for any growing family looking to take the next step on the property ladder.
Please note that very few houses have come available within this cul-de-sac over the years, and this perfectly illustrates the high calibre environment.
The home is positioned in the heart of Heaton. The area offers a number of homes in the immediate area which are high value and attract buyers seeking the popular local schooling together with an excellent transport infrastructure.
The property is Leasehold for the term of 990 years from 1st May 1925 subject to the payment of a yearly Ground Rent of £4.25
Council Tax is Band D - £2,259.51
Ground FloorPorch
6' 2" x 2' 6" (1.88m x 0.76m) Tiled floor. Original stained and leaded door and side screen into the hallway.
Hallway
5' 11" x 14' 10" (1.80m x 4.52m) Stairs immediately to the first floor. Understairs cupboard with the electric consumer unit.
Ground Floor WC
2' 4" x 5' 3" (0.71m x 1.60m) Hand basin. WC. Tiled floor.
Reception Room 1
12' 6" (max to the alcove) x 13' 6" (into the angled bay) (3.81m x 4.11m) Over looking the front garden area. Feature fireplace with log burner
Kitchen Area
15' 7" narrowing to 12' 4" x 13' 1" (4.75m narrowing to 3.76m x 3.99m) Rear window. Glass paneled side door. Velux roof light to the side. Tiled finish to the floor. Includes a breakfast bar design. Wall and base units. Integral split level gas hob. Integral fridge, dishwasher and oven. Opens into the dining area.
Utility Room
9' 7" x 4' 5" (2.92m x 1.35m) Velux roof light. Space for further appliances. Currently tall fridge or fridge/freezer. Washer and dryer. Storage. Boiler concealed within the units. This area has been sub compartmented from the garage.
Storage Space
8' 2" x 8' 3" (2.49m x 2.51m) Up and over door
Reception Room 2
12' 5" x 11' 4" (3.78m x 3.45m) Open access into the lounge area
Reception Room 3
9' 6" x 15' 6" (2.90m x 4.72m) Ceiling height 8' 5" (2.57m) French doors to the side and overlooking the garden.
First Floor
Landing
Gable window.
Bedroom 1
16' 6" (to the alcove) x 11' 5" (5.03m x 3.48m) Front double. Window to the front.
Bedroom 2
10' 2" x 11' 4" (3.10m x 3.45m) Rear double. Rear window the garden.
Bedroom 3
8' 6" x 7' 9" (2.59m x 2.36m) Rear single. No bulk head within this space. Rear window to the garden. Loft access with ladder, boarding, light and power.
Bathroom
5' 8" x 7' 2" (1.73m x 2.18m) Frosted window to the front. WC. Hand basin with vanity unit. Corner shower with shower from mains. Fully tiled to the walls and floor. Storage.
Exterior
Rear Garden
Decking area. Steps to lawned garden with mature beds. Rear decking.
Important Information
- This is a Leasehold property.
Property Ref: 48567_29153620
Similar Properties
Radbourne Grove, Ladybridge, Bolton, BL3
4 Bedroom Detached House | £375,000
Priced competitively and positioned in a superb corner plot within the head of a cul-de-sac. Available with no chain and...
Hughes Avenue, Horwich, Bolton, BL6
3 Bedroom Bungalow | £375,000
Offering something a little different and positioned in a generous plot is this versatile 2/3 bedroom detached bungalow....
Yellow Lodge Drive, Westhoughton, Bolton, BL5
3 Bedroom Detached House | £375,000
A very impressive and extended detached home in a superb corner plot. Flexible living accommodation has been the main fo...
Owsten Court, Horwich, Bolton, BL6
4 Bedroom Detached House | £380,000
Beautifully presented, reconfigured and extended, this modern family home now offers four double bedrooms and spacious g...
Crowborough Close, Lostock, Bolton, BL6
4 Bedroom Detached House | £390,000
Located in a very popular cul-de-sac which is superbly positioned for transport links. Two living rooms plus substantial...
Bottom O Th Moor, Horwich, Bolton, BL6
3 Bedroom House | £400,000
An individual detached home positioned within a high calibre address and enjoying distant far-reaching views. Two ground...

Lancasters Independent Estate Agents (Horwich)
Horwich, Greater Manchester, BL6 7PJ
How much is your home worth?
Use our short form to request a valuation of your property.
Request a Valuation
