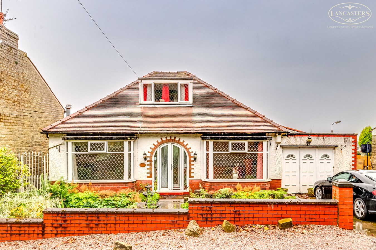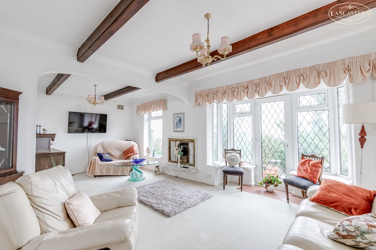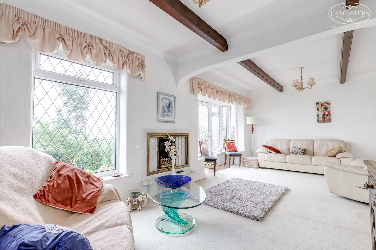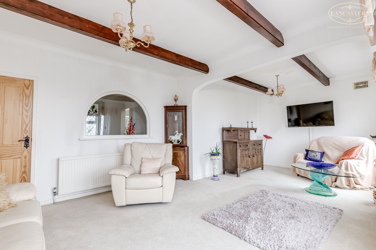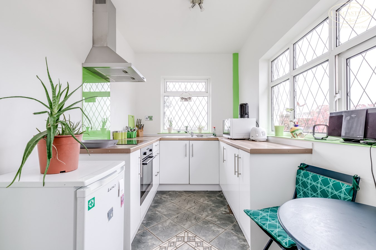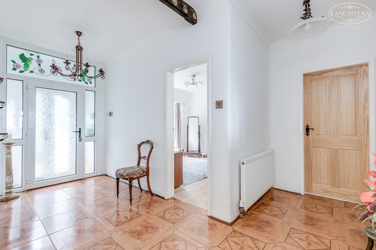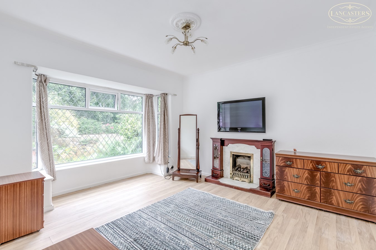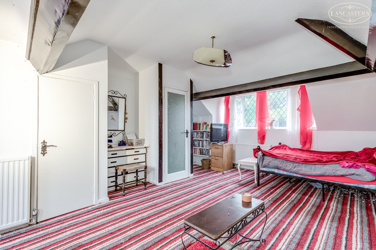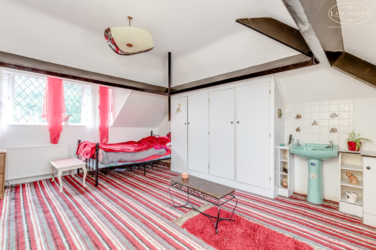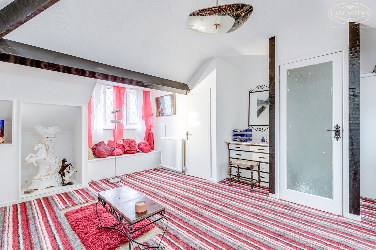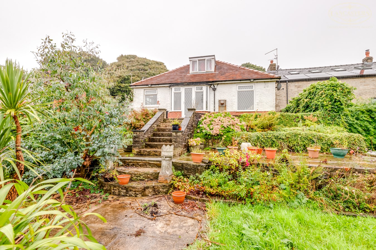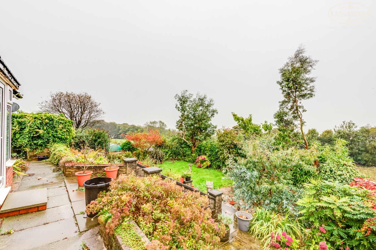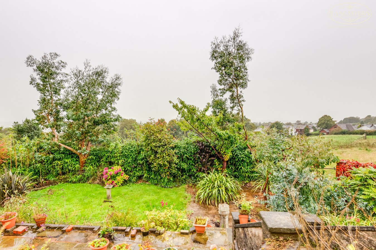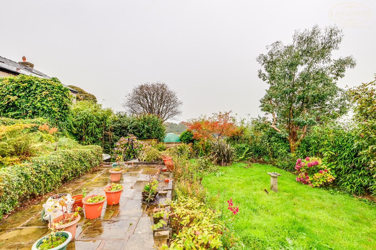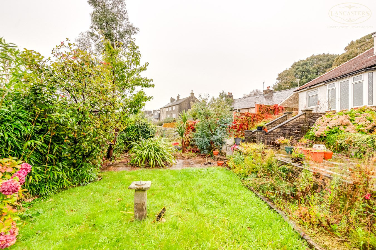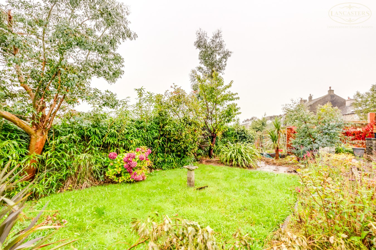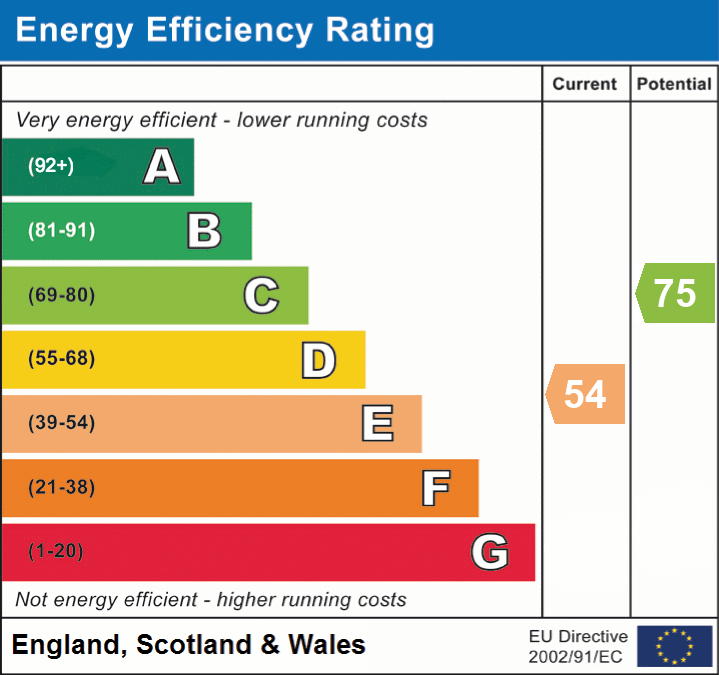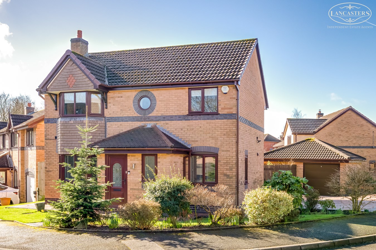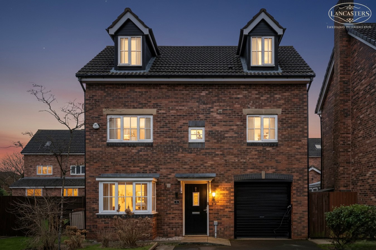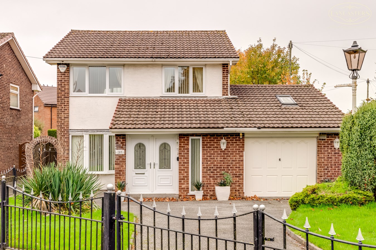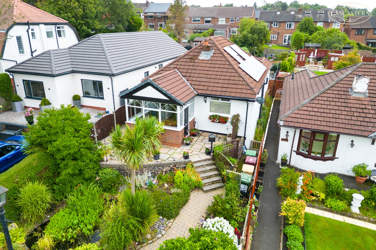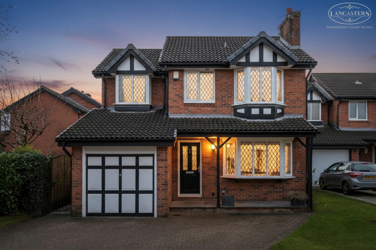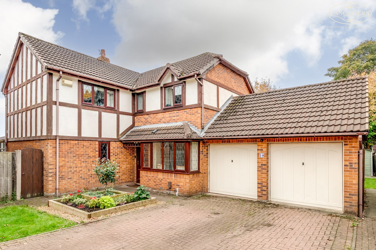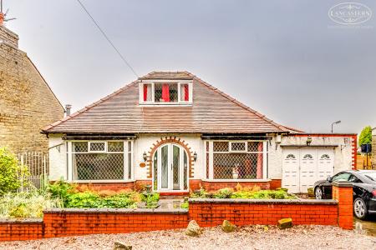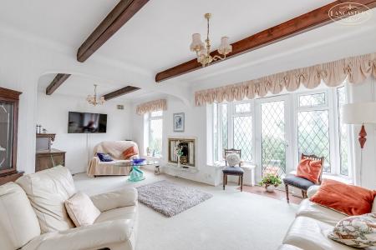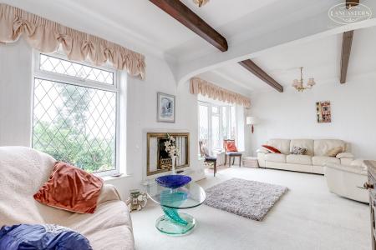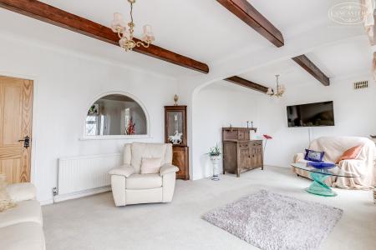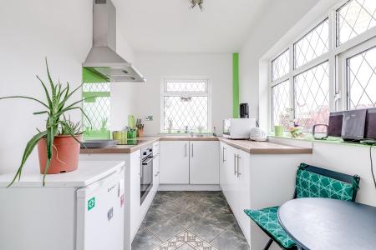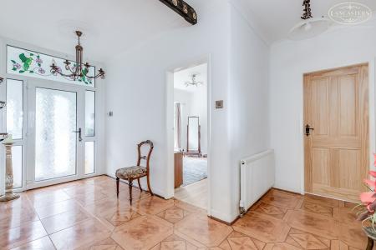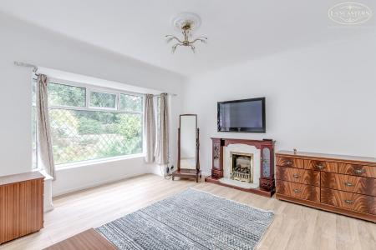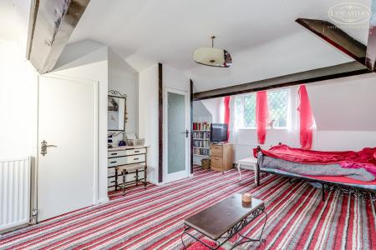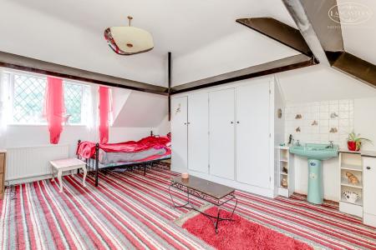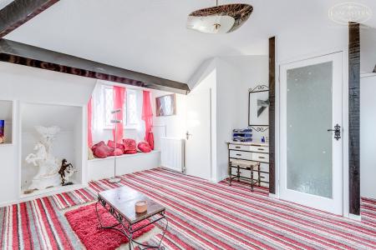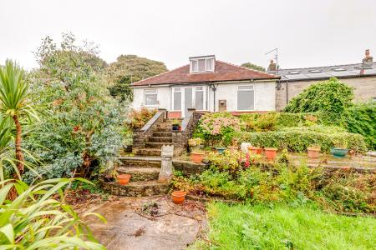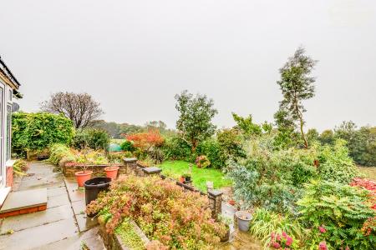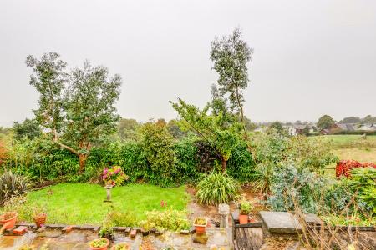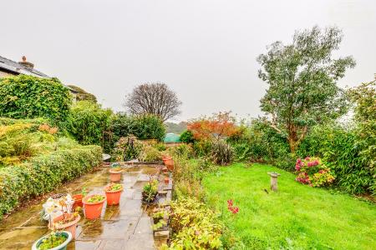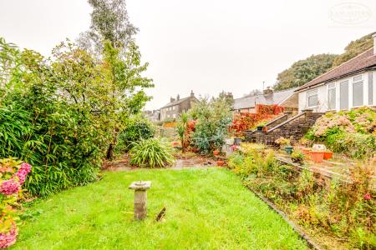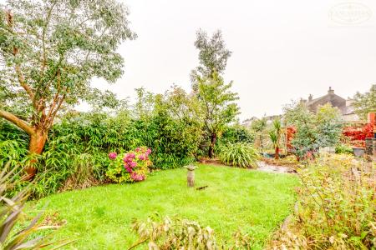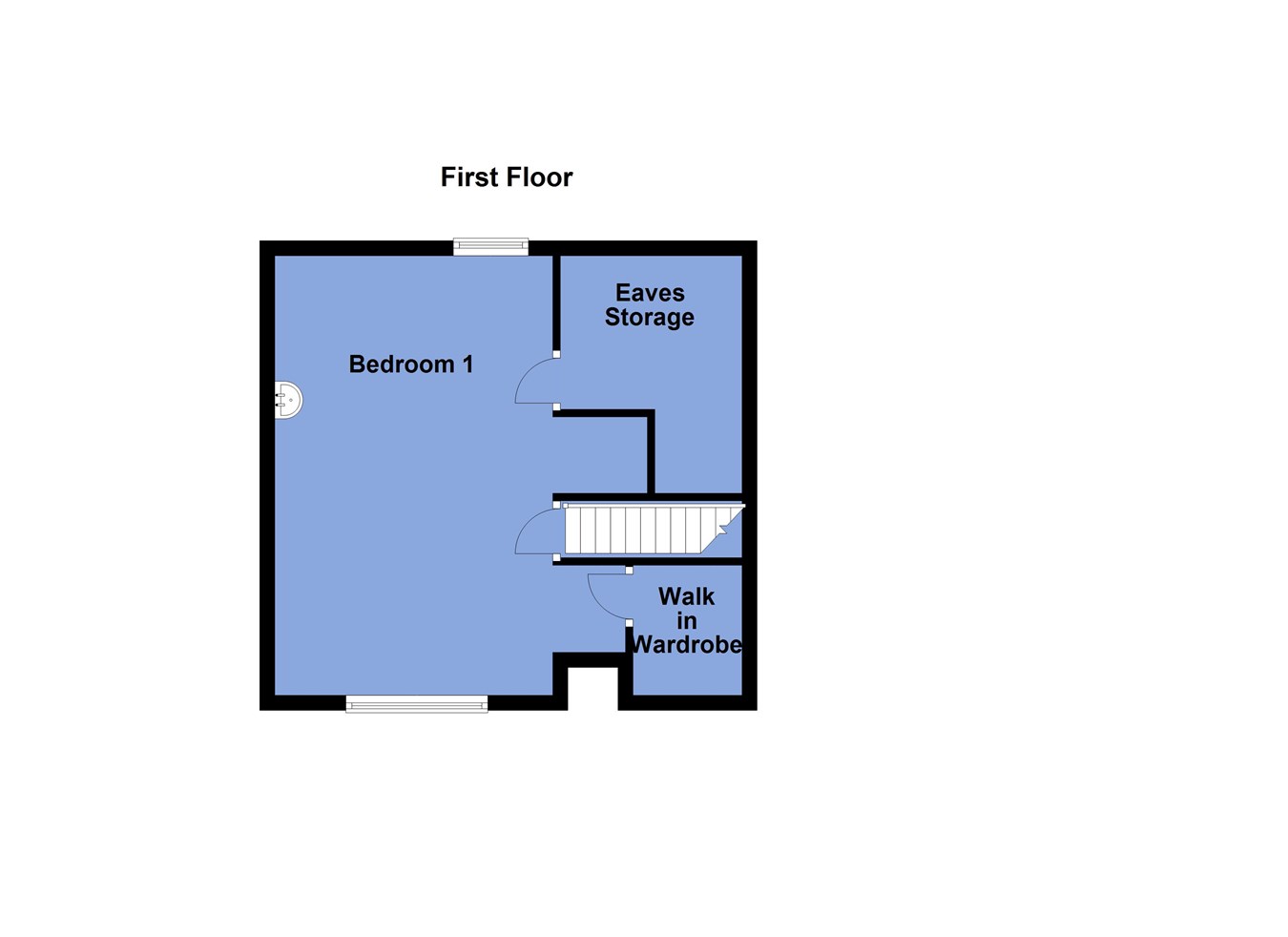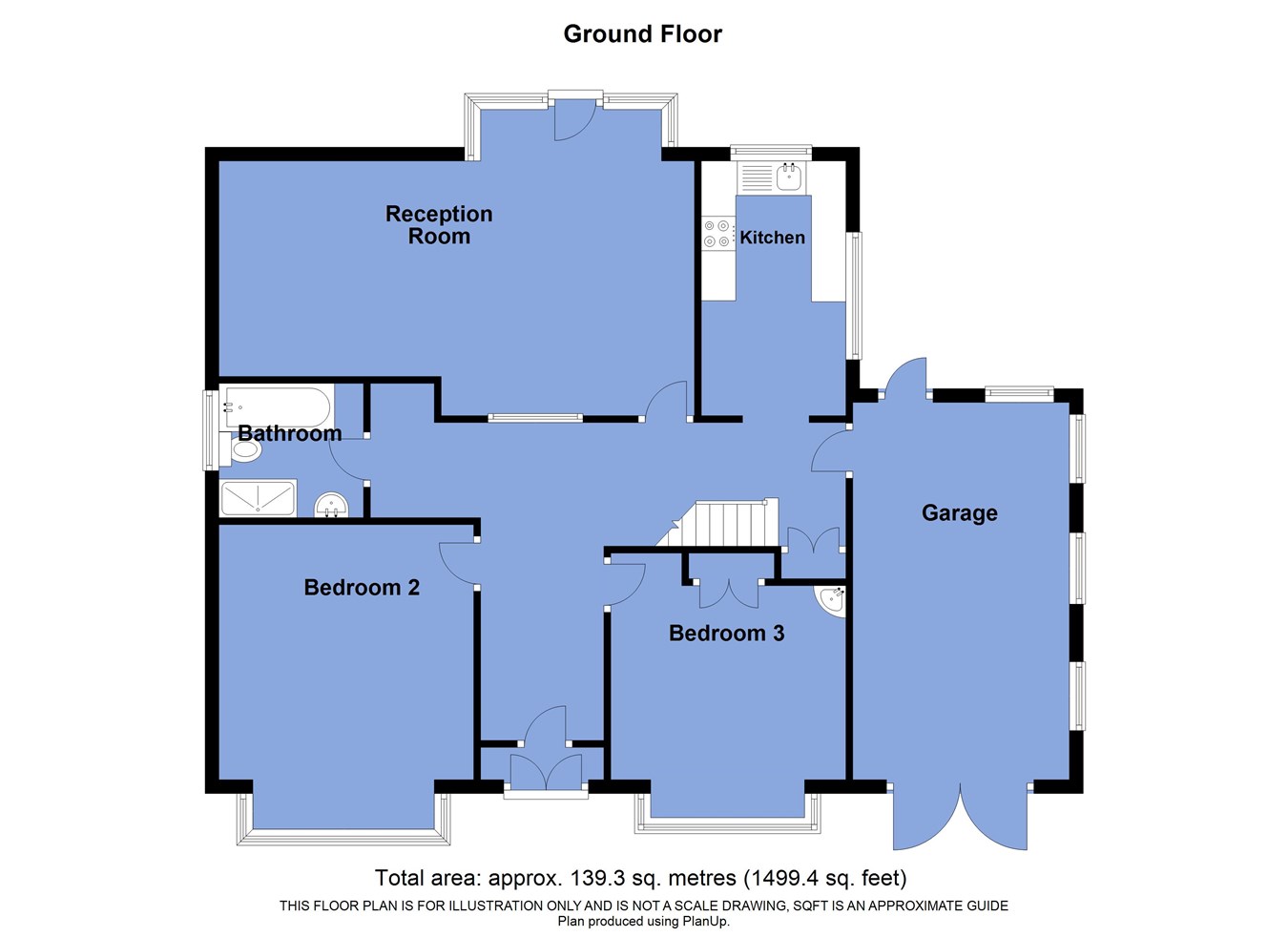- Individual detached home in high calibre location
- Generous and well orientated rear garden
- Far reaching views to rear
- Flexible accommodation with two ground floor bedrooms, one master bedroom to the first floor
- Neutral presentation
- 3.2 miles to motorway and train link
- Fantastic access into the countryside
- Large living area to the rear
- Driveway and garage
- 1.7 miles to Horwich Centre
3 Bedroom House for sale in Bolton
Owned within the same family since it’s initial construction in 1951 this individually designed and built three bedroom detached home is located in a high calibre address and within a generous plot.
There is flexible accommodation throughout, with the ground floor including two bedrooms and the main bathroom and the first floor master bedroom spanning the entire area, housing eaves storage and a walk in wardrobe.
The living accommodation has been reconfigured to maximise the space and includes a lounge through dining area which runs parallel with the kitchen. Both of these rooms are to the rear to enjoy the distant views.
Excellent storage is provided by way an internal garage and there is a driveway in front garden.
The vendor advises there is a separate lease for both the property and the garden although they are on the same Title. Both Leases are for a term of 999 years from 12th May 1951 and both are subject to the payment of a yearly Ground Rent £4.00 per Lease per annum.
Council Tax Band E - £2807.65
Ground FloorEntrance Hall
T-shaped entrance hall with access to all ground floor rooms with stairs to 1st floor and fitted storage.
Bedroom 2
4.42m x 3.70m (14' 6" x 12' 2")
Front double with bay window.
Bedroom 3
3.42m x 2.85m (11' 3" x 9' 4")
Front double with bay window and sink
Bathroom
1.95m x 2.10m (6' 5" x 6' 11")
Fitted with a four piece suite including bath, WC, hand-basin and double shower. Gable window.
Reception Room
6.91m x 3.70m (22' 8" x 12' 2")
Positioned to the rear. Reconfigured to create a larger living space. Opens to the rear garden and enjoys the distant views. Runs parallel with the individual kitchen.
Kitchen
3.70m x 2.10m (12' 2" x 6' 11")
U shaped kitchen, rear and gable windows.
Garage
5.48m x 3.15m (18' 0" x 10' 4")
Access from the entrance hall. Double doors to the front. Rear exit door.
First Floor
Landing
Bedroom 1
5.75m x 3.64m (18' 10" x 11' 11")
Spans the entire first floor and includes a walk in wardrobe, eaves storage and the bedroom itself has a front and rear aspect. The rear includes the distant views.
Exterior
Front and Rear
To the front garden and flagged drive
To the rear raised patio with distant views. Well stocked garden.
Important Information
- This is a Leasehold property.
Property Ref: 48567_28022249
Similar Properties
Crowborough Close, Lostock, Bolton, BL6
4 Bedroom Detached House | £390,000
Located in a very popular cul-de-sac which is superbly positioned for transport links. Two living rooms plus substantial...
Owsten Court, Horwich, Bolton, BL6
4 Bedroom Detached House | £380,000
Beautifully presented, reconfigured and extended, this modern family home now offers four double bedrooms and spacious g...
Yellow Lodge Drive, Westhoughton, Bolton, BL5
3 Bedroom Detached House | £375,000
A very impressive and extended detached home in a superb corner plot. Flexible living accommodation has been the main fo...
Austins Lane, Lostock, Bolton, BL6
3 Bedroom Bungalow | £435,000
Offering excellent versatility and positioned in a generous plot towards the fringes of Lostock. Modern presentation thr...
Blackthorne Close, Heaton, Bolton, BL1
4 Bedroom Detached House | £450,000
Tucked away within a small and sought after cul de sac ac just off Greenmount Lane, this well presented family home enjo...
Avonhead Close, Horwich, Bolton, BL6
4 Bedroom Detached House | £450,000
A very well presented four double bedroom home within the head of a small cul-de-sac. Superb master bedroom suite and ma...

Lancasters Independent Estate Agents (Horwich)
Horwich, Greater Manchester, BL6 7PJ
How much is your home worth?
Use our short form to request a valuation of your property.
Request a Valuation
