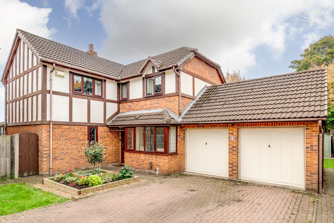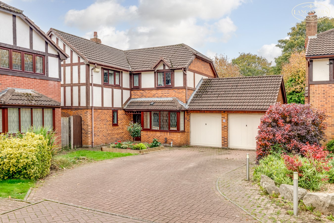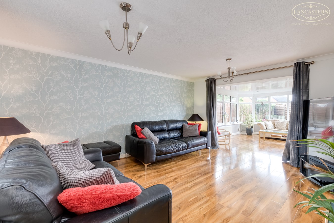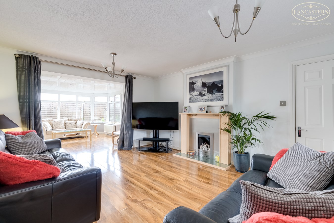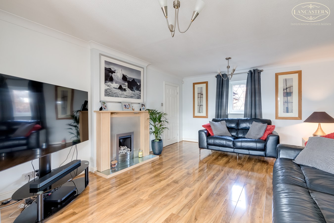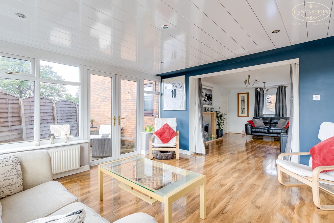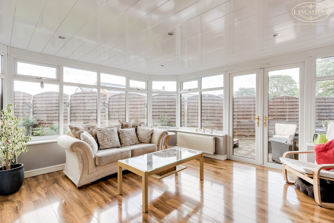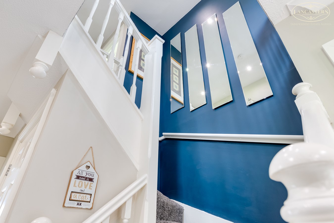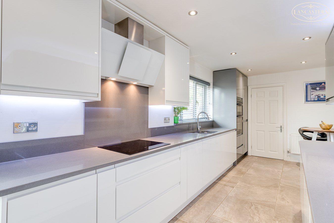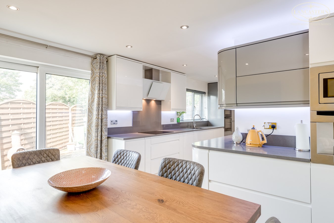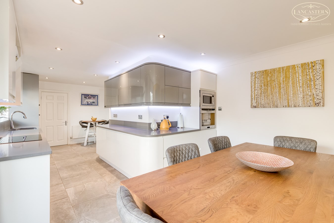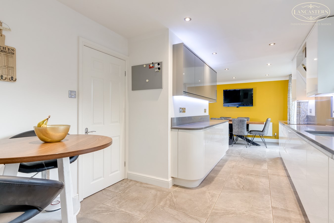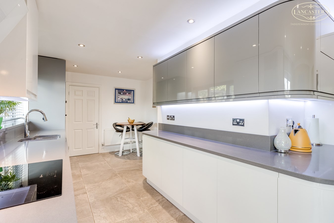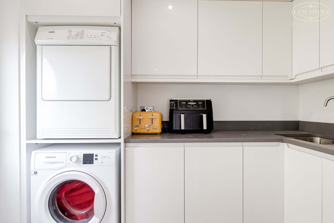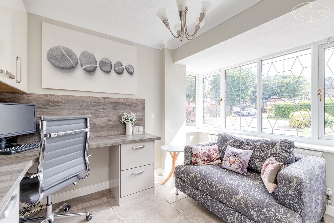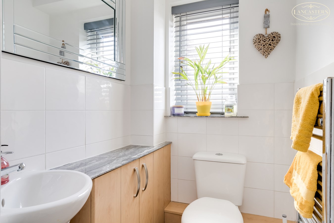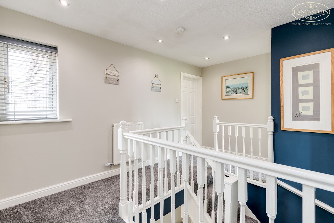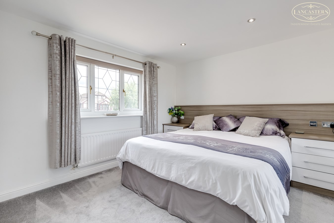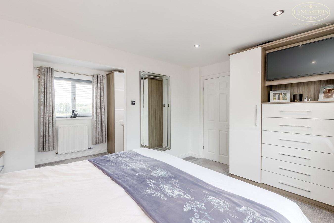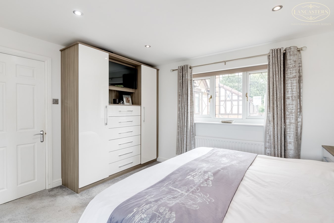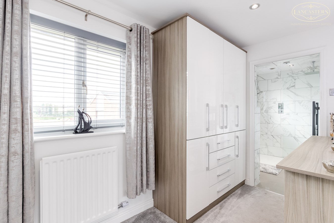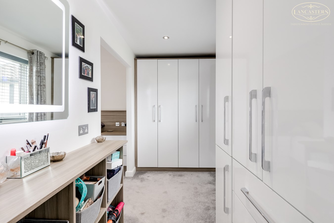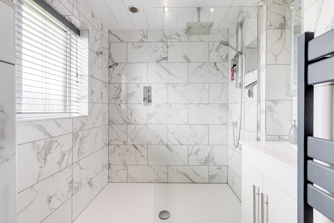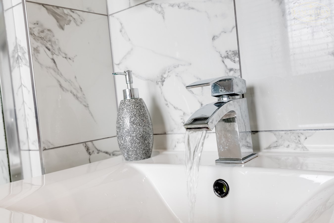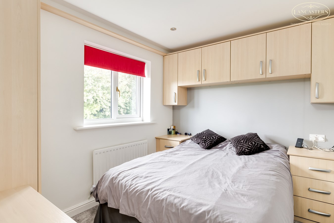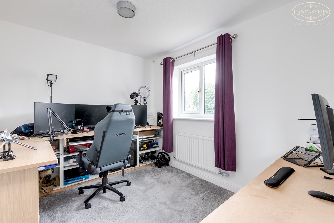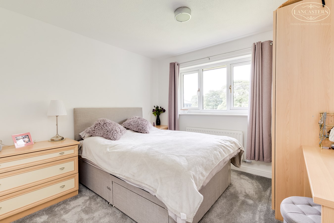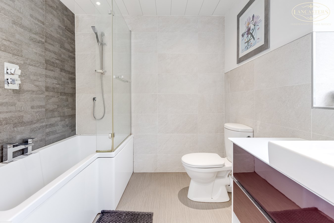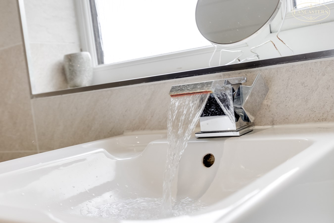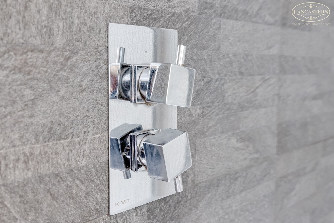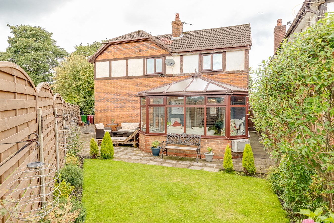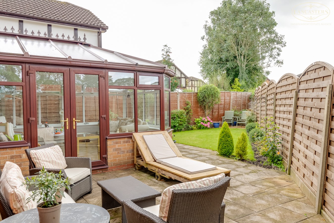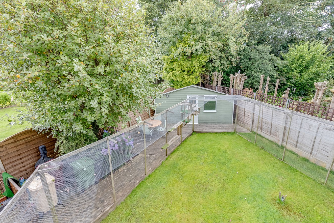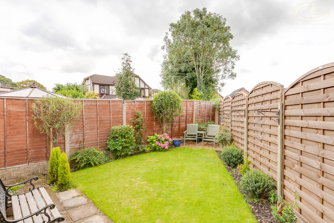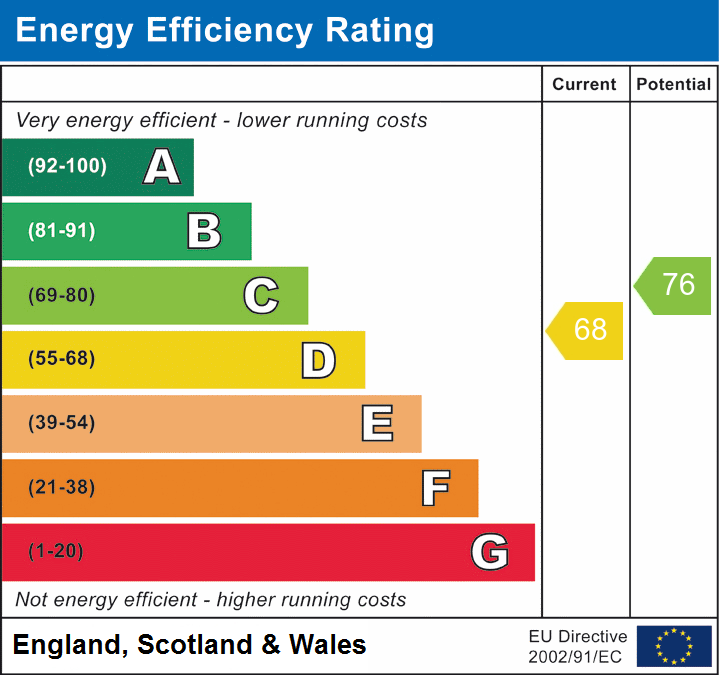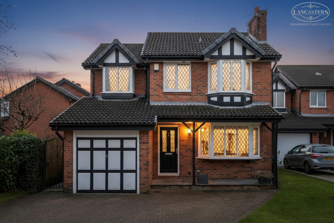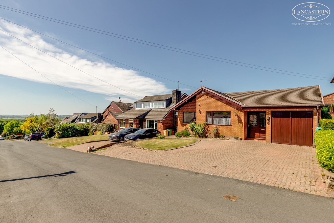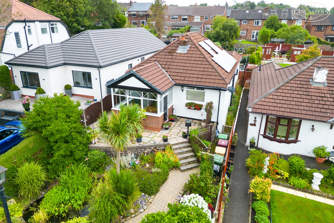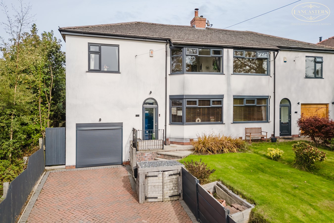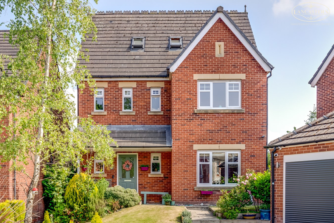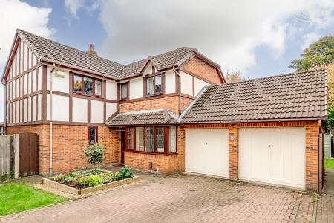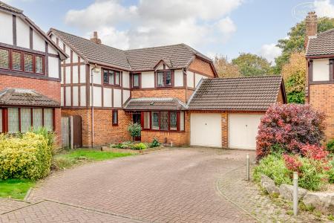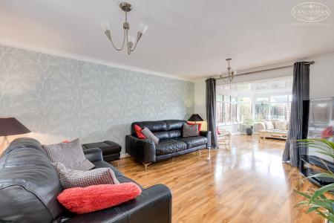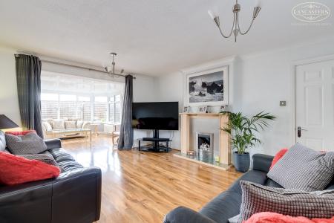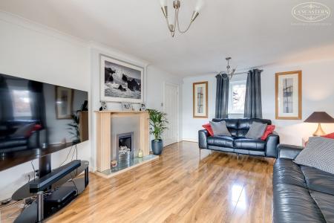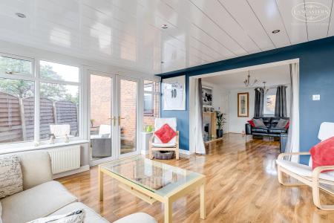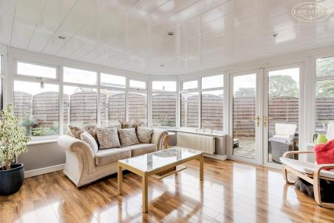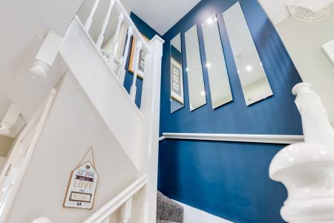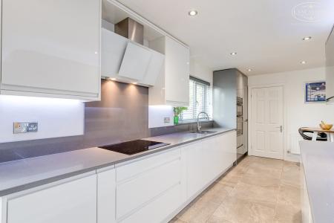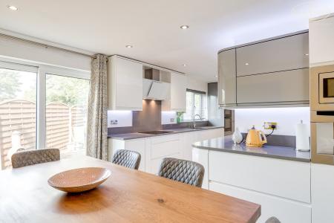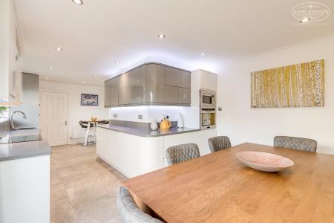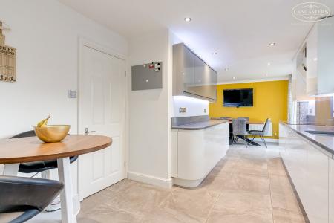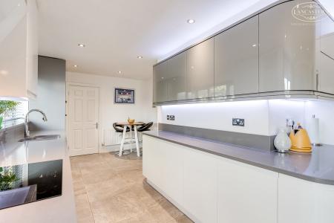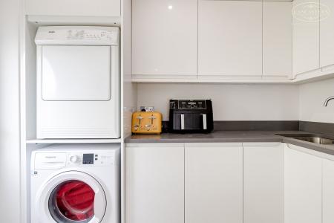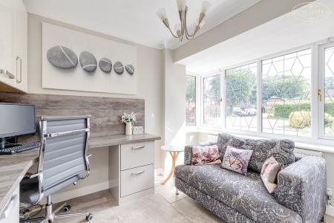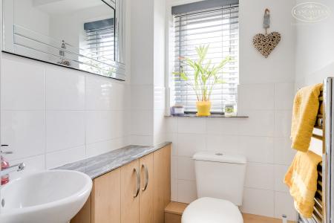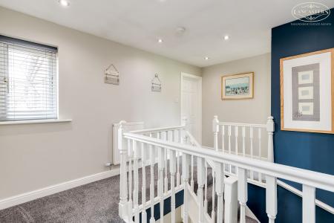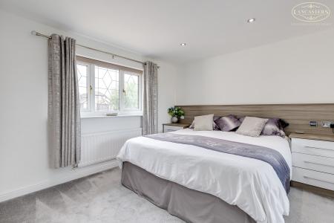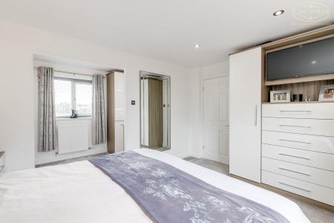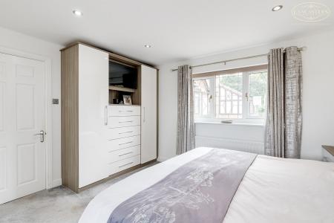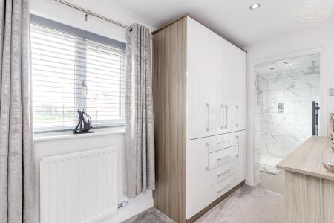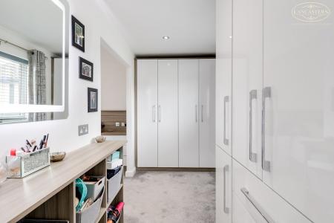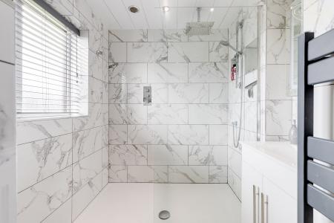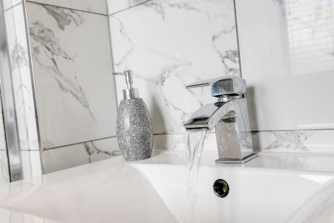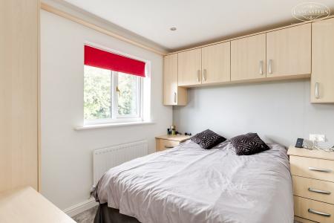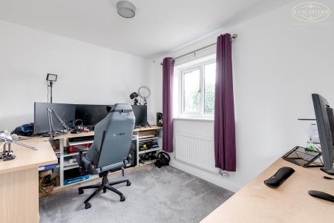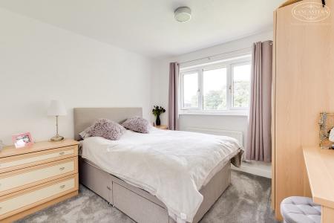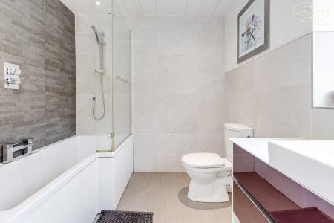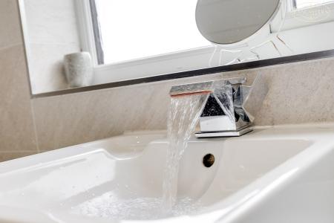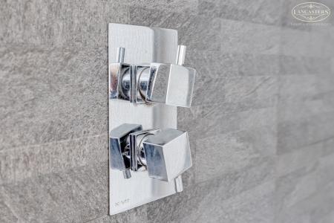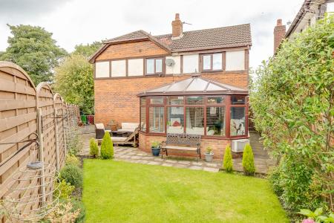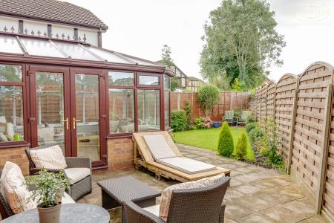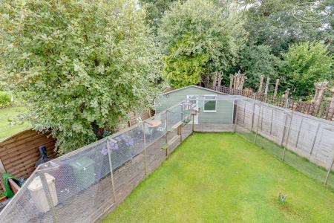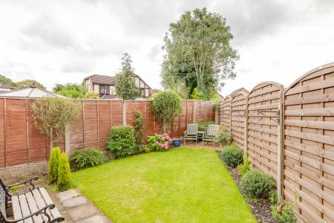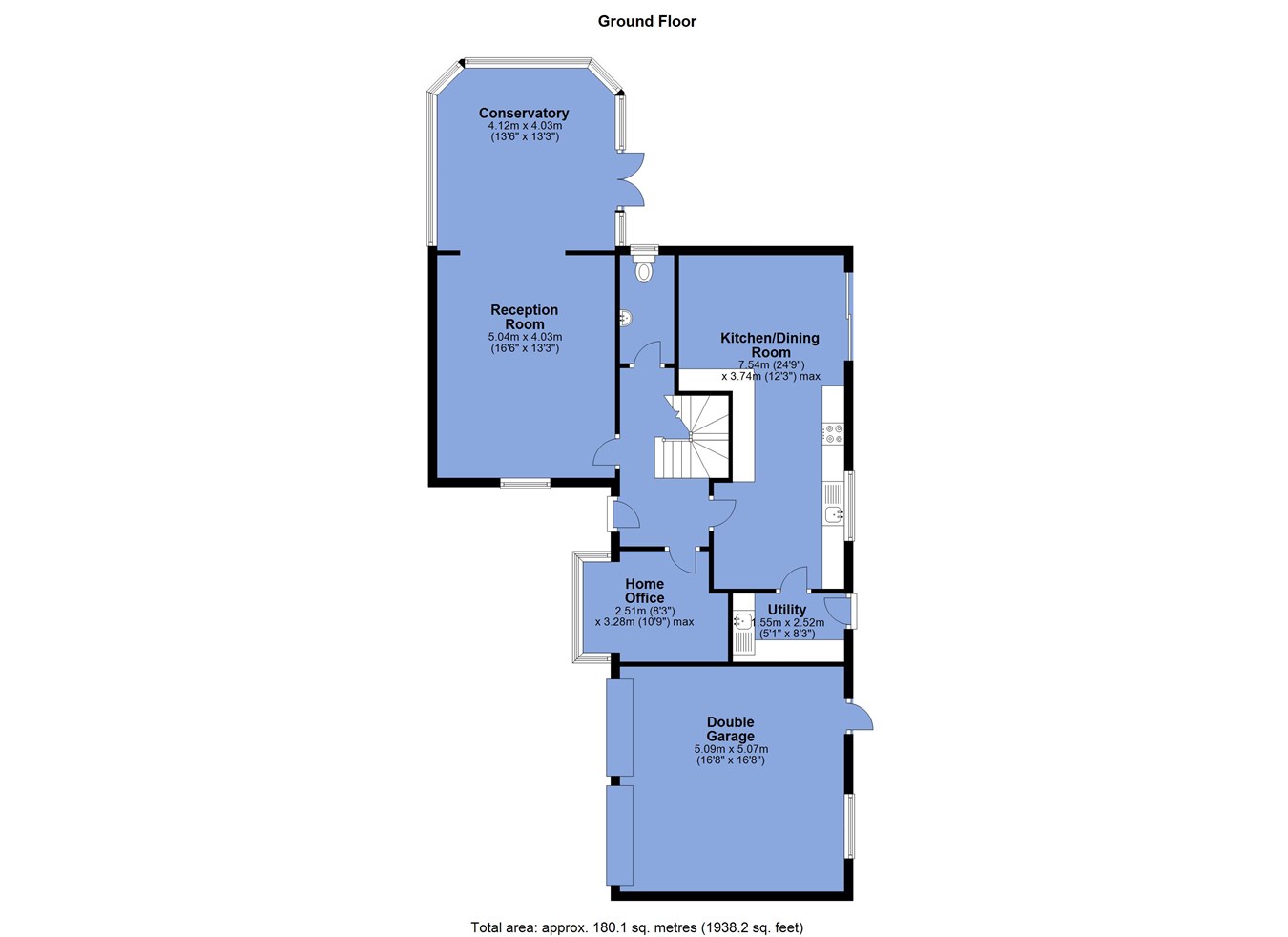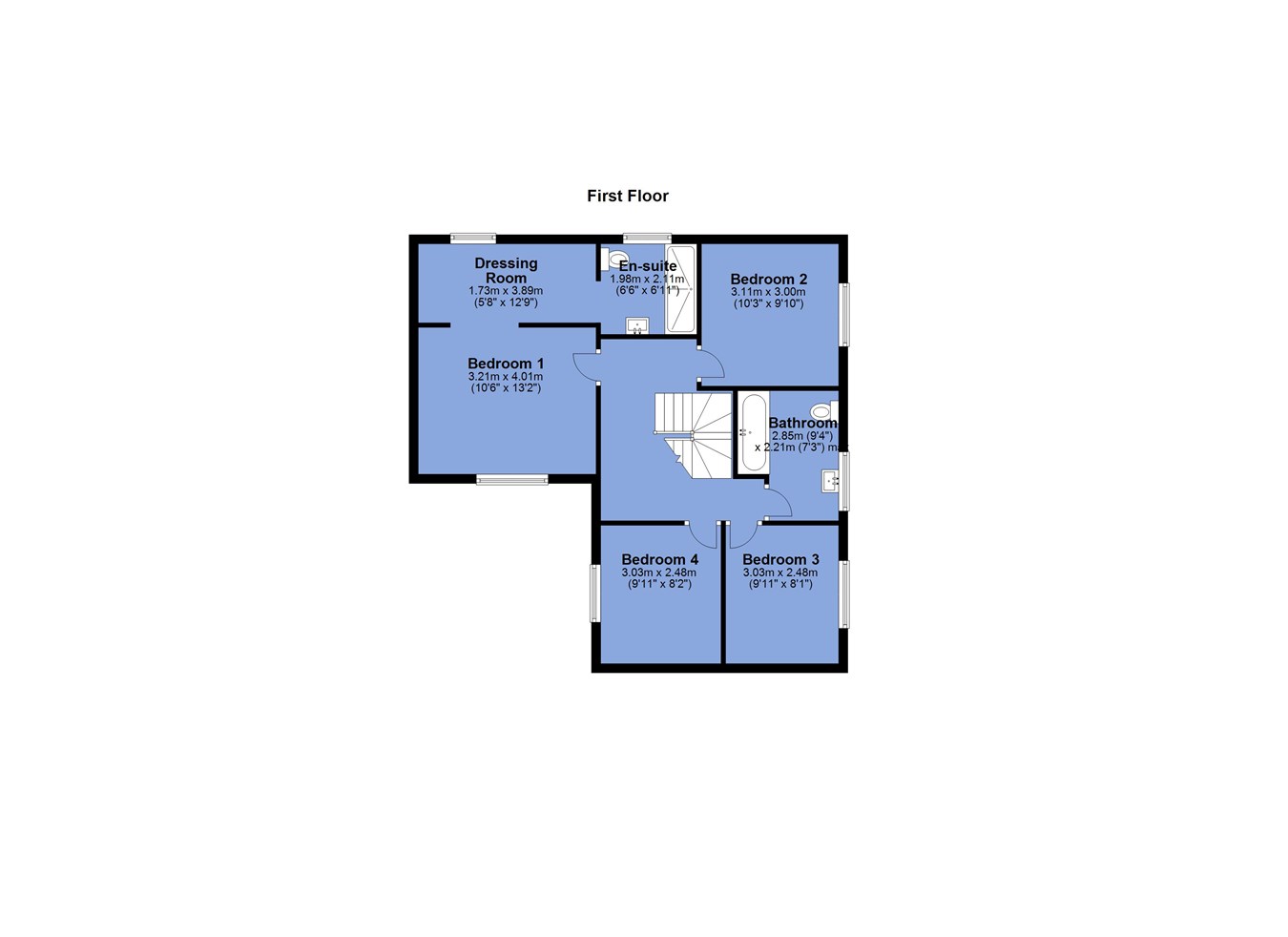- Originally a 5-bedroom detached and re-configured to 4 double bedrooms.
- Very impressive, master bedroom suite
- Ground floor study, plus lounge and conservatory
- Modern, open plan kitchen
- Corner plot
- Not overlooked by residential property from the rear
- Quality presentation throughout
- Double garage provides excellent storage
- Garden study/gym
- Half a mile to mainline train station
4 Bedroom Detached House for sale in Bolton
A most impressive and extensively modernised detached home positioned within the head of a small cul-de-sac on a well established and popular development.
It is important to note that the home was originally a five-bedroom design, but has been re-configured to create four double bedrooms, the master of which is particularly large and well appointed.
The ground floor provides excellent versatility, and includes a lounge opening into a conservatory, benefiting from an insulated roof. The original separate dining room and kitchen have been connected together, and there is also a further reception room, which could be a playroom for example, and is currently fitted as a study.
The accommodation is further enhanced by an attached double garage and excellent garden room, which could easily be a home office and currently functions as a gym.
The corner plot provides two zones in the rear garden which is ideal, defining a secluded leisure area ideal for relaxing away from a separate garden which could play host to the usual array of children’s play equipment.
Such family, friendly homes positioned in cul-de-sacs, often generate good rates of interest
The sellers inform us that the property is Freehold
Council Tax is Band F - £3,318.18
Ground Floor
Entrance Porch and Hallway
With stairs to the first floor with sizable understairs storage. Tiled finish to the floor.
WC
Fitted with a modern suite, include storage, WC and handbasin.
Home Office/Playroom
10' 9" x 8' 3" (3.28m x 2.51m) Positioned to the front with an attractive squared bay window. Fitted with office furniture.
Reception Room 1
13' 3" x 16' 6" (4.04m x 5.03m) A large lounge with window to the front and opening immediately into a conservatory. Please note that in recent years the conservatory has been insulated at its ceiling level and is also plumbed into the main part of the central heating.
Dining Kitchen
12' 3" x 24' 9" (3.73m x 7.54m) The kitchen also includes a space for a small breakfast table. Rear window and patio doors looking towards the garden. The kitchen is fitted with modern wall and base units in contrasting colours and with a gloss finish. Quality work surfaces, integral oven, microwave and hob.
Utility Room
8' 3" x 5' 1" (2.51m x 1.55m) Accessed from the kitchen with exit door, fitted storage plus additional sink.
Conservatory
13' 3" x 13' 6" (4.04m x 4.11m) A light and airy room off the reception room. Insulated ceiling. Access to the garden.
First Floor
Master Bedroom
13' 2" x 10' 6" (4.01m x 3.20m) Which has been reconfigured from the original design to include an ensuite plus dressing room which measures 12' 9" x 5' 8" (3.89m x 1.73m) . The large bedroom area includes a window to the front and fitted furniture, dressing area, rear window and fully fitted ensuite shower room.
En Suite
6' 11" x 6' 6" (2.11m x 1.98m) Quality modern bathroom which is fully tiled to the walls and includes double shower, WC, handbasin and natural light through rear window
Bedroom 2
9' 10" x 10' 3" (3.00m x 3.12m) Double Room with fitted furniture, to the rear of the property.
Bedroom 3
8' 1" x 9' 11" (2.46m x 3.02m) Double Room with fitted furniture, to the rear of the property.
Bedroom 4
8' 2" x 9' 11" (2.49m x 3.02m) Double Room to the front of the property.
Family Bathroom
7' 3" x 9' 4" (2.21m x 2.84m) With quality modern fittings, generously tiled, individual bath with shower from mains over, WC, handbasin with vanity unit. Rear window.
External
Double Garage
16' 8" x 16' 8" (5.08m x 5.08m)
Garden
Generous external space with substantial driveway and low maintenance garden area. The corner plot provides gardens wrapped to the rear and side providing distinct patio and lawned areas.
Important Information
- This is a Freehold property.
Property Ref: 48567_26576967
Similar Properties
Blackthorne Close, Heaton, Bolton, BL1
4 Bedroom Detached House | £450,000
Tucked away within a small and sought after cul de sac ac just off Greenmount Lane, this well presented family home enjo...
Foxholes Road, Horwich, Bolton, BL6
3 Bedroom Detached Bungalow | £450,000
A mature true bungalow with west facing garden and located on a prestigious road which allows fantastic access to countr...
Austins Lane, Lostock, Bolton, BL6
3 Bedroom Bungalow | £435,000
Offering excellent versatility and positioned in a generous plot towards the fringes of Lostock. Modern presentation thr...
Junction Road West, Lostock, Bolton, BL6
4 Bedroom Semi-Detached House | £470,000
A four-bedroom, two en-suite home which is presented to a modern standard throughout, offering generous proportions and...
Chapel Street, Horwich, Bolton, BL6
4 Bedroom Character Property | £470,000
** REDUCED ** What a great opportunity to be the occupier of this stunning historic dwelling which offers immense fle...
Silver Birch Close, Lostock, Bolton, BL6
4 Bedroom Detached House | £530,000
An immaculate four-bedroom detached property which has been extended and significantly updated in recent years. Substant...

Lancasters Independent Estate Agents (Horwich)
Horwich, Greater Manchester, BL6 7PJ
How much is your home worth?
Use our short form to request a valuation of your property.
Request a Valuation
