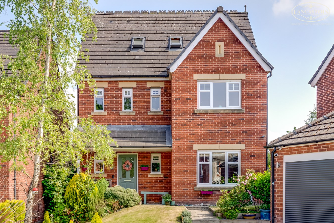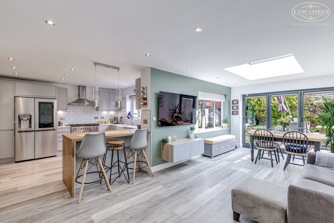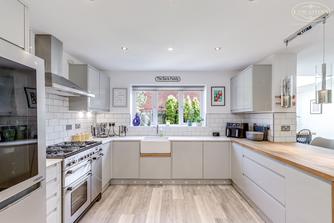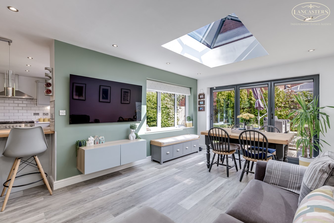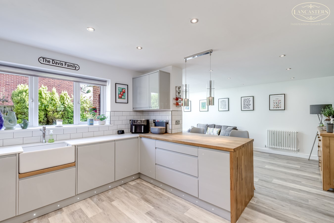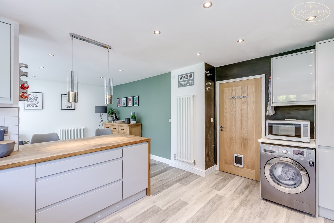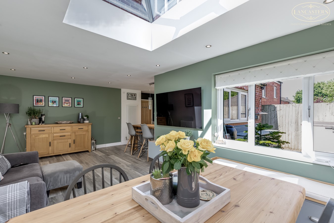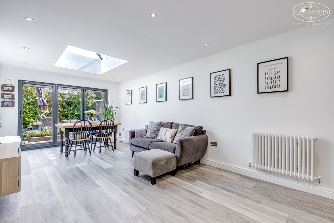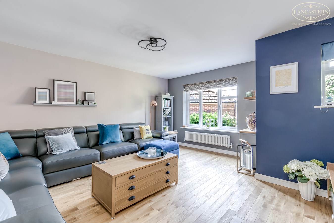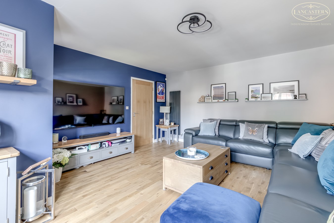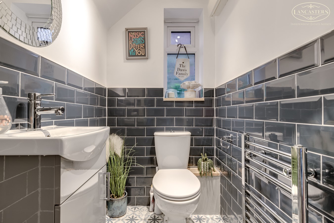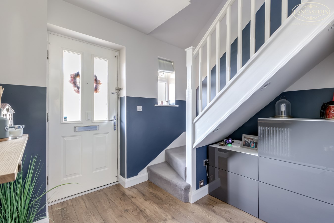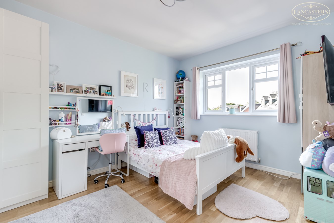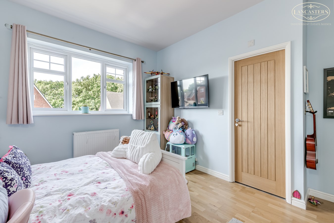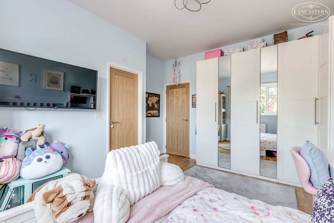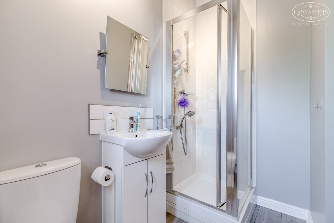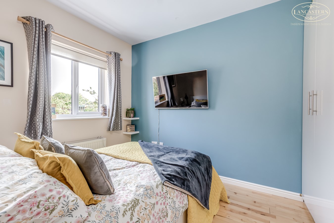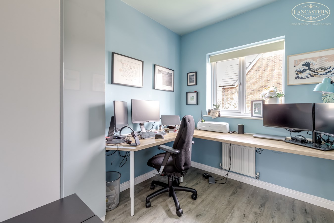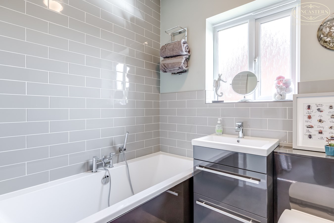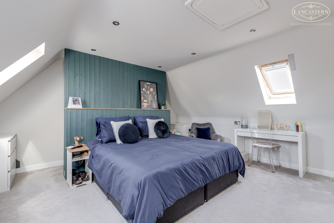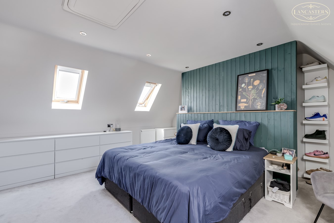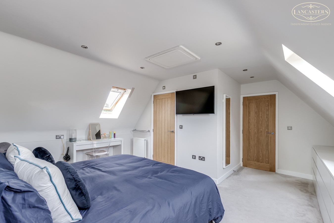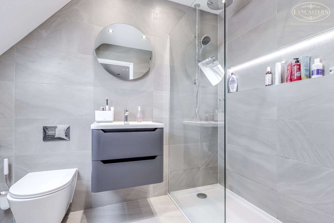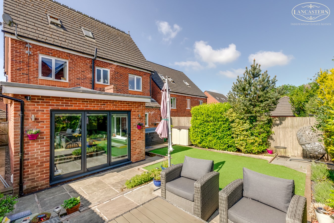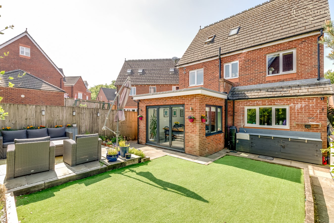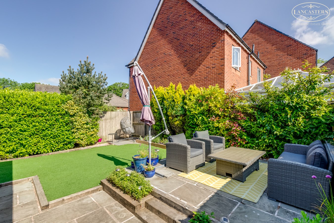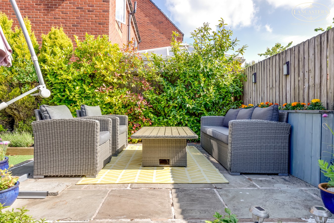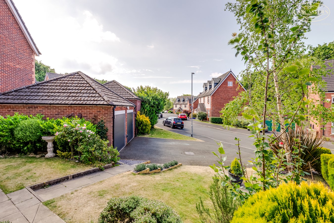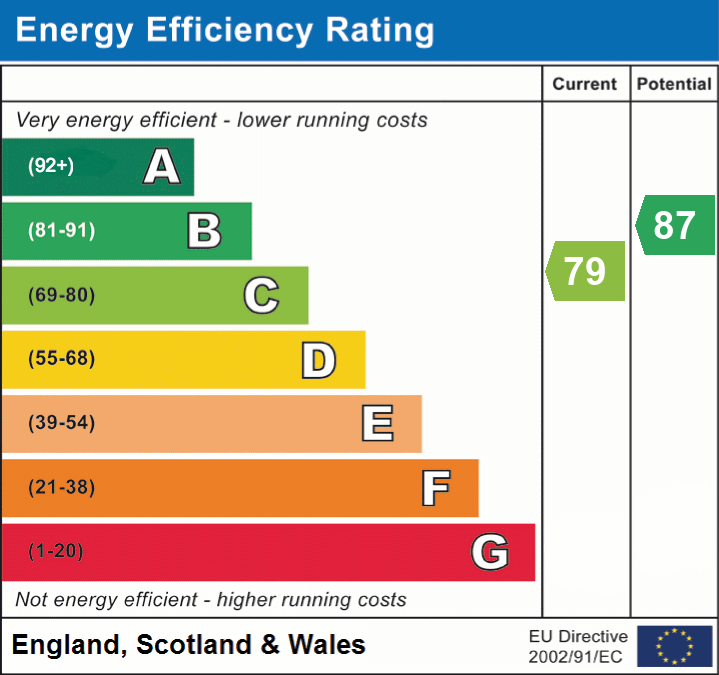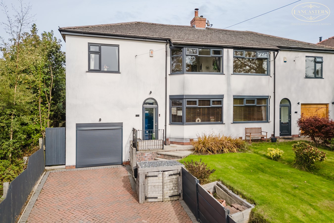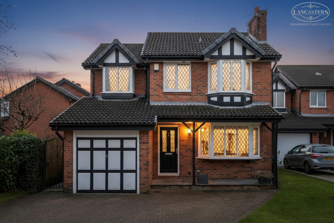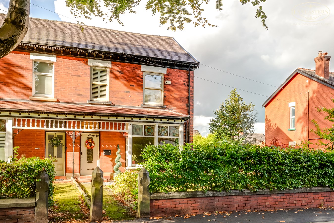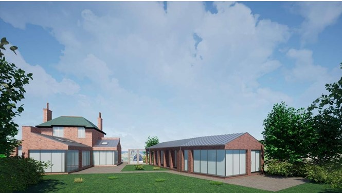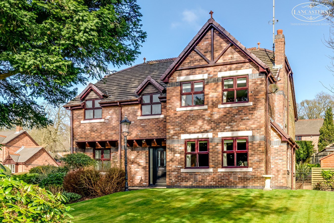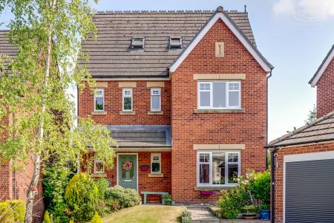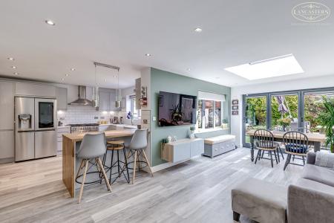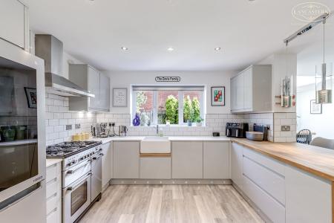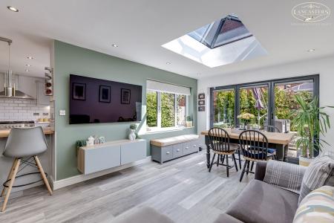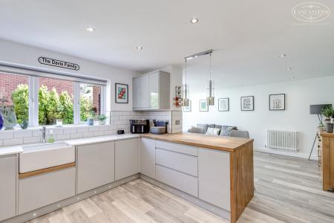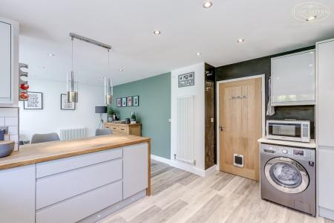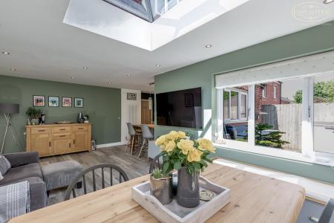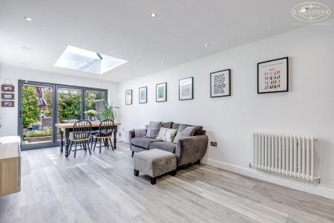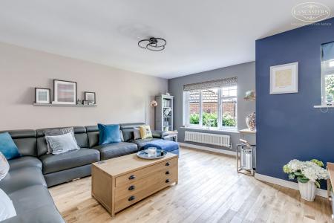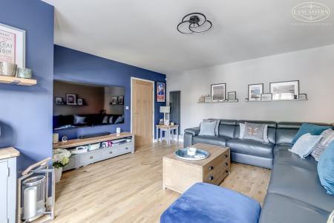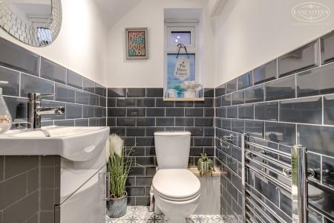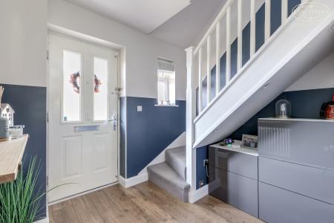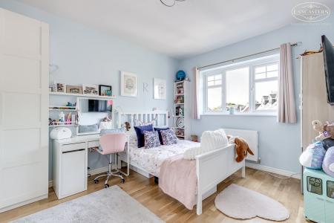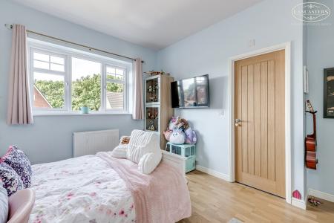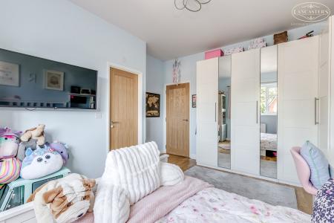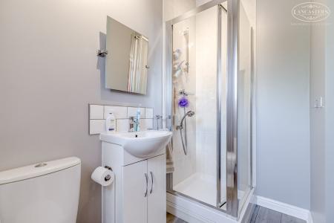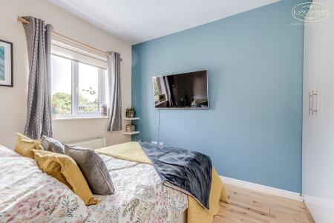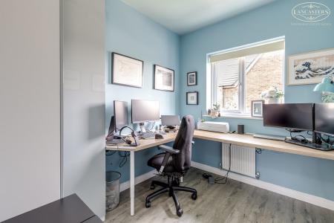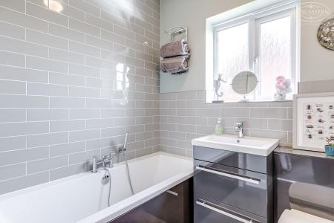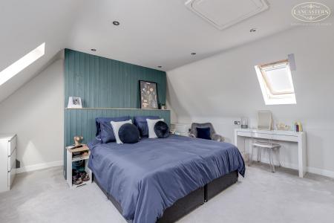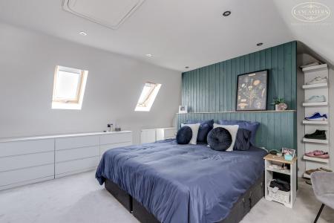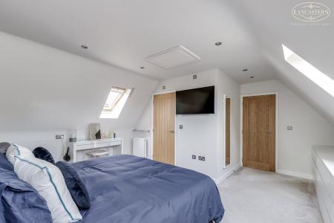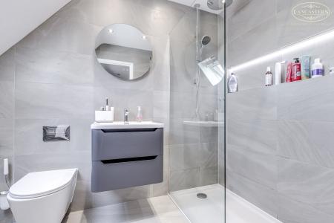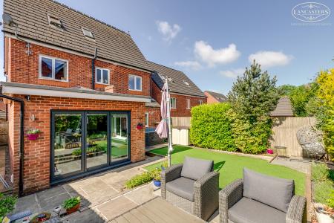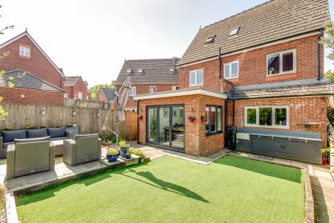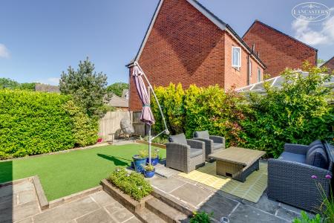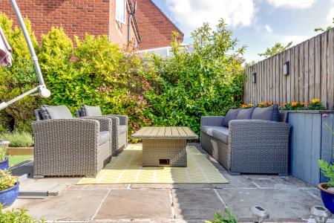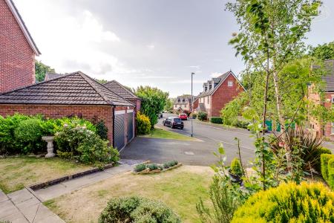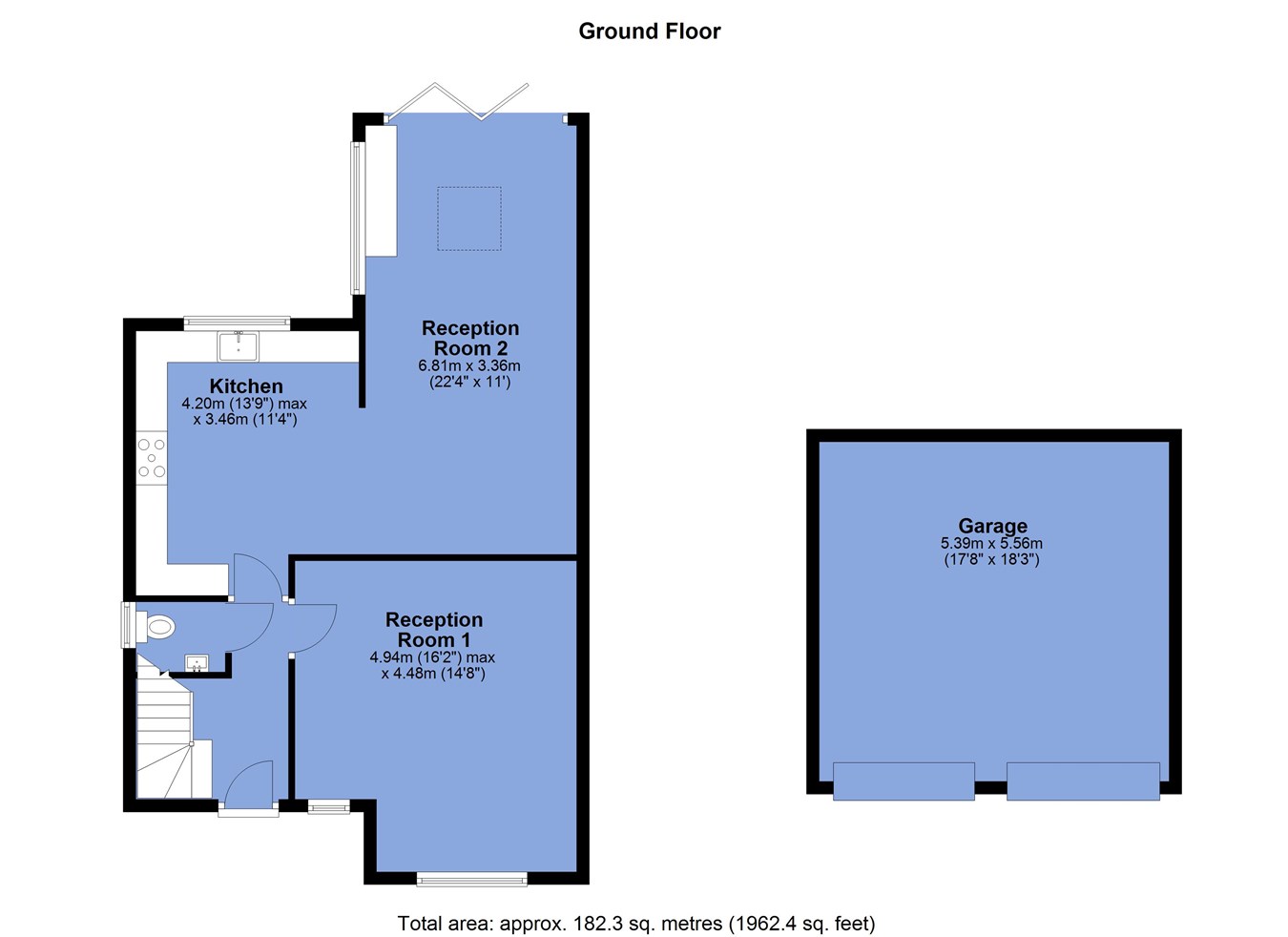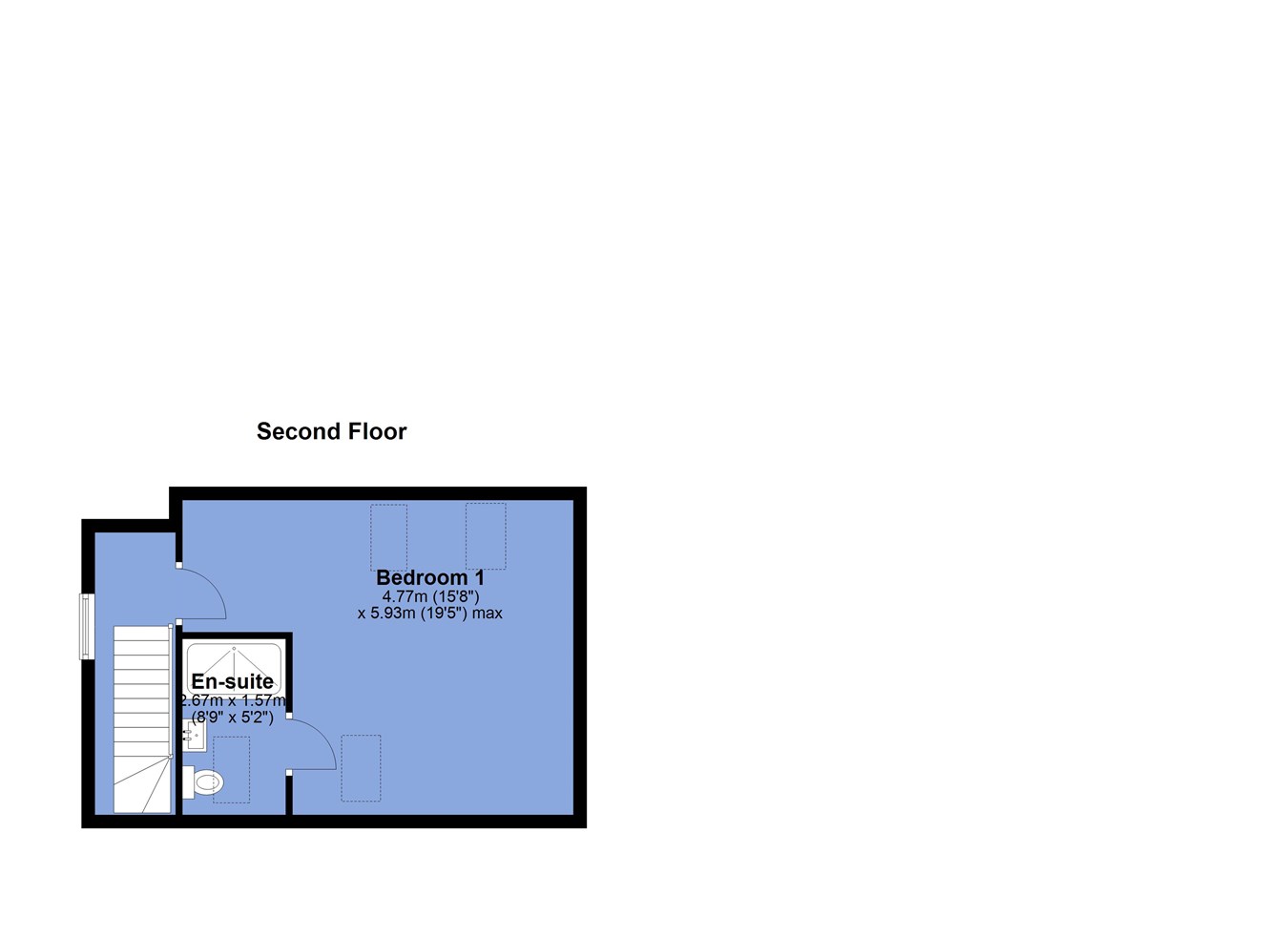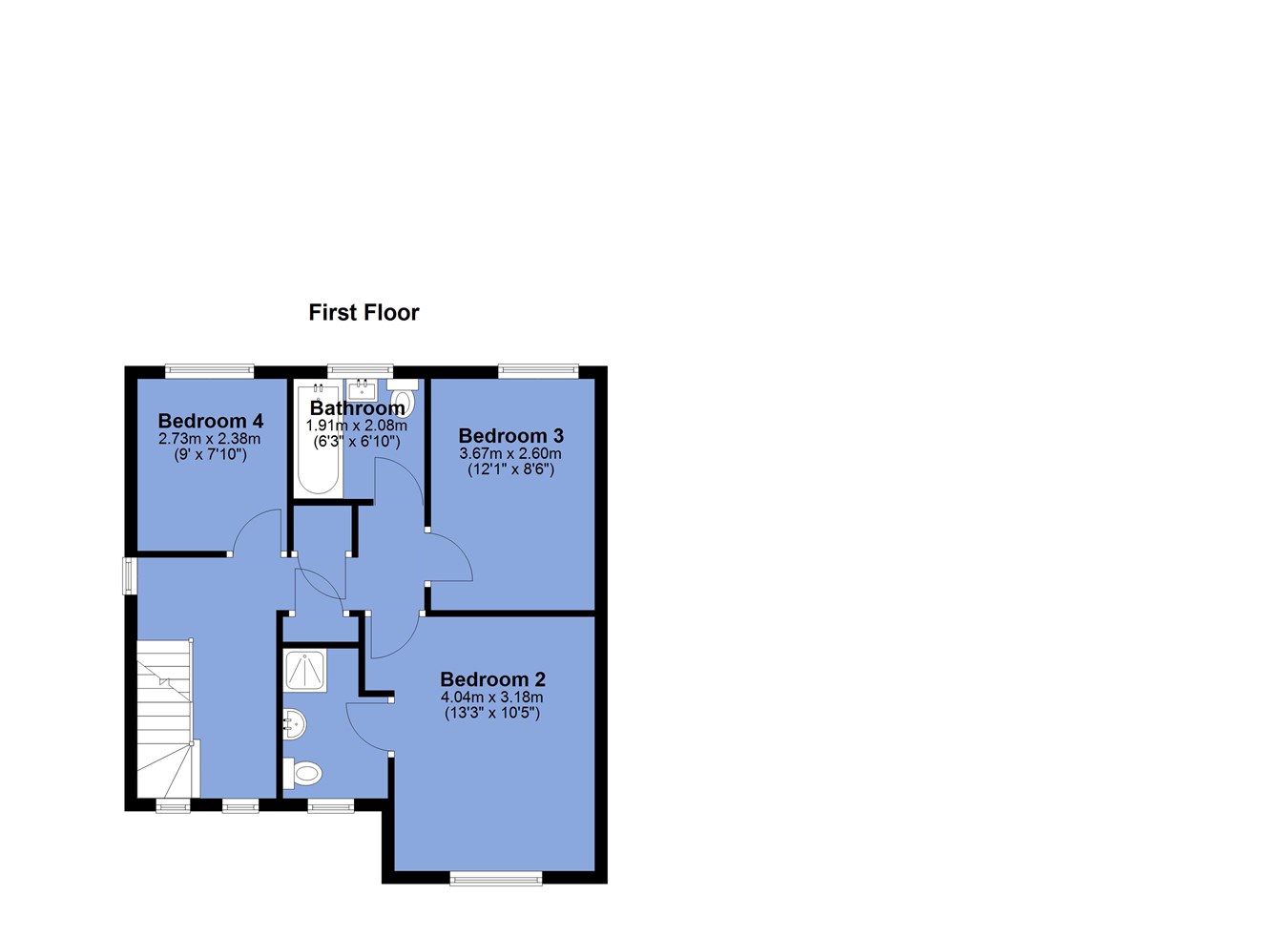- Manchester commute belt with train and motorway links around 1.5 miles
- Extended and modernised open plan kitchen and living area with lantern ceiling
- Landscaped rear garden
- Detached double garage
- Electric car charger
- Sizeable driveway
- Four double bedrooms two with ensuite
- Kitchen and sanitary wear replaced in recent years
- Well-proportioned individual reception room
- Access to surrounding countryside virtually on the doorstep
4 Bedroom Detached House for sale in Bolton
A thoughtfully designed detached family home which benefits from excellent improvements and extension work. Our clients have replaced the kitchen and sanitary wear in recent years which are often regarded as the big ticket items and have also reconfigured and extended the living accommodation to the rear which has created an excellent open plan kitchen with the living zone enjoying a lantern ceiling. The individual reception room offers flexibility and is a good size.
There are four double bedrooms two including an ensuite with the further bedrooms being served by the family bathroom and there is also a DSWC. Please note that the master suite spans the entire second floor with dressing area and character-full roof lights.
There is excellent provisions for parking and a detached double garage external power and lighting plus car charger and the rear garden has been thoughtfully landscaped.
The property has planning for a two storey extension to the front of the property comprising of a study and storage to the ground floor, and an additional bedroom with storage and space for utilities to the first floor. Planning Application Number: 18118/24
The property is Leasehold for a term of 250 years from 1st January 2010 subject to the payment of a Ground Rent of £396.33
Council Tax is Band C - £2,041.91
Ground Floor
Entrance Hallway
11' 0" x 8' 6" (3.35m x 2.59m) Glass paneled door. Front window. Understairs opened up.
Downstairs WC
3' 8" x 4' 9" (1.12m x 1.45m) Gable window. WC. Hand basin. Tiled floor. Tiled splashback.
Reception Room 1
14' 5" (max) x 16' 1" (4.39m x 4.90m) Two windows to the front. Engineered timber floor.
Dining Kitchen
23' 7" x 12' 1" (7.19m x 3.68m) Extended and re-configured. Window to the garden. U-shape of units, designed to include breakfast bar with timber surface Slab-Tec which is a Corian equivalent for the residue of the work surfaces. Belfast style sink. Space for gas range. Space for American fridge freezer. Space and plumbing for washing machine and dishwasher. Integral tiled splashback.
Reception Room 2
13' 2" x 11' 0" (4.01m x 3.35m) Side window. Bi-fold doors to the rear.
First Floor
Landing
Return staircase to the second floor with natural light through gable and front windows. Two storage cupboards one contains the pressurised cylinder with the other providing generic storage.
Bedroom 2
11' 11" x 13' 3" (3.63m x 4.04m)
En-Suite
5' 6" x 7' 10" (1.68m x 2.39m) Window to front. WC. Hand basin with vanity unit. Individual shower. There would be space here for a wider shower.
Bedroom 3
8' 6" x 12' 1" (2.59m x 3.68m) Rear window to the garden with views beyond further gardens towards the fields.
Bedroom 4
7' 9" x 8' 11" (2.36m x 2.72m) Rear window to the garden.
Family Bathroom
6' 10" x 6' 3" (2.08m x 1.91m) Bath with hand hand unit. Sink in vanity unit . WC. Tiling to walls.
Second Floor
Landing
Gable window with view over rooftops to hills.
Bedroom 1
19' 5" x 15' 5" (5.92m x 4.70m) Good ceiling height at 7' 8" (2.34m) Two rooflights to the rear. Fitted with a concealed dressing area to the rear.
En-Suite Shower Room
8' 8" x 5' 2" (2.64m x 1.57m) Velux roof light to the front. Floating WC. Wall hung hand basin with vanity unit. Large double shower with drencher and hand held unit. Tiled walls. Tiled floor.
Bathroom
6' 10" x 6' 3" (2.08m x 1.91m) Rear window. WC in concealed cistern. Hand basin with matching unit. Bath. Tiled splashback. Feature shelving.
Exterior
Rear Garden
York Stone flags. Artificial turf. 3 patio areas.
Garage
18' 4" x 14' 5" (5.59m x 4.39m) Up and over roller shutter type doors. Electric. Power and lighting. Double drive.
Front Garden
Lovely area. Electric car charging point.
Important Information
- This is a Leasehold property.
Property Ref: 48567_29061329
Similar Properties
Junction Road West, Lostock, Bolton, BL6
4 Bedroom Semi-Detached House | £470,000
A four-bedroom, two en-suite home which is presented to a modern standard throughout, offering generous proportions and...
Chapel Street, Horwich, Bolton, BL6
4 Bedroom Character Property | £470,000
** REDUCED ** What a great opportunity to be the occupier of this stunning historic dwelling which offers immense fle...
Blackthorne Close, Heaton, Bolton, BL1
4 Bedroom Detached House | £450,000
Tucked away within a small and sought after cul de sac ac just off Greenmount Lane, this well presented family home enjo...
Markland Hill Lane, Heaton, Bolton, BL1
3 Bedroom Semi-Detached House | £575,000
A stunning late Victorian home with a host of period features. Benefiting from a sizable wide plot allowing scope for fu...
Dryfield Lane, Rivington, Bolton, BL6
4 Bedroom Detached House | £635,000
A fantastic opportunity to acquire a detached home in an excellent plot which adjoins open fields and enjoys a superb pa...
Ravens Wood, Heaton, Bolton, BL1
5 Bedroom Detached House | £650,000
A large detached, freehold property, set within a prominent corner plot and including particularly versatile accommodati...

Lancasters Independent Estate Agents (Horwich)
Horwich, Greater Manchester, BL6 7PJ
How much is your home worth?
Use our short form to request a valuation of your property.
Request a Valuation
