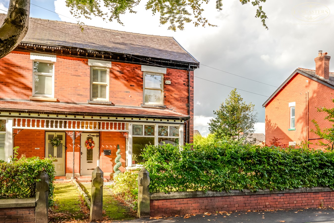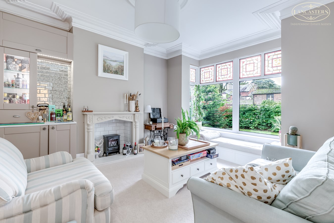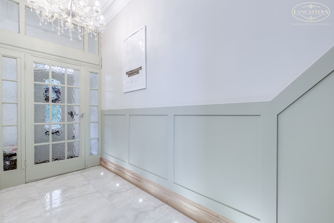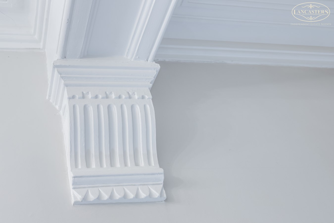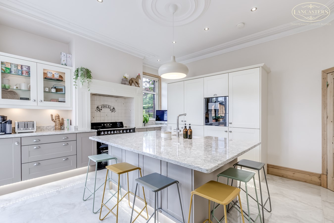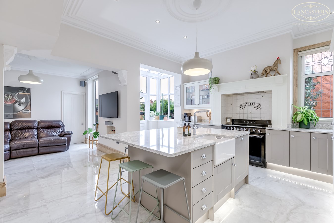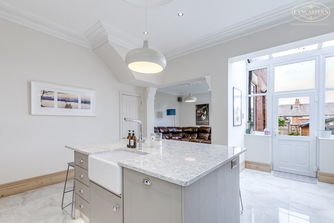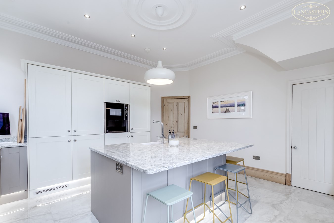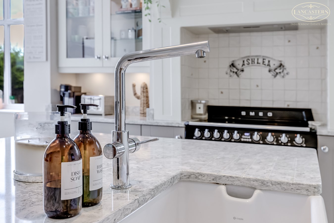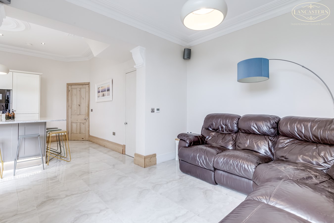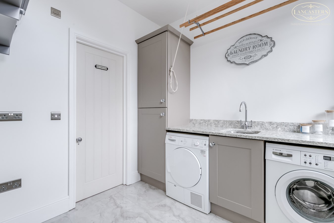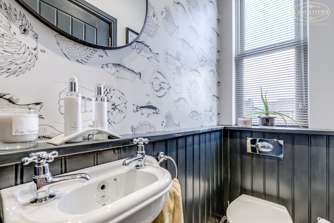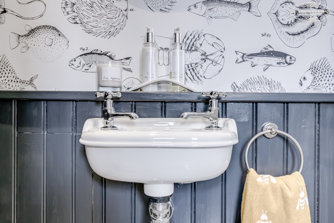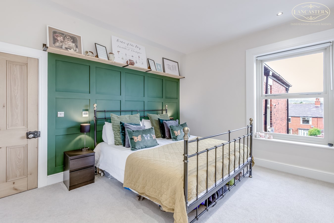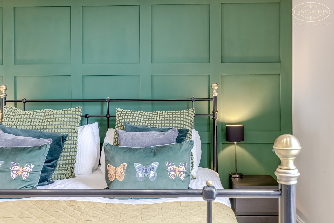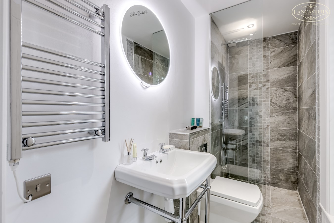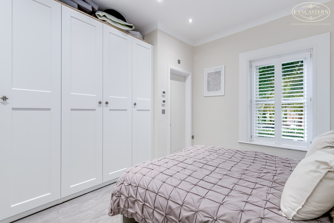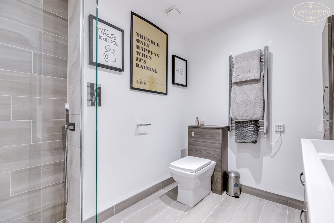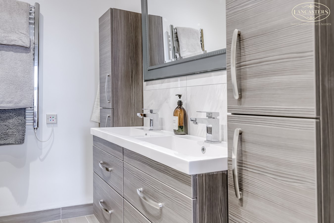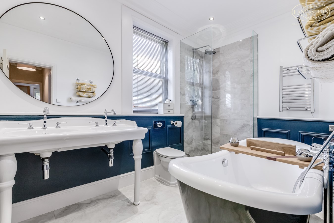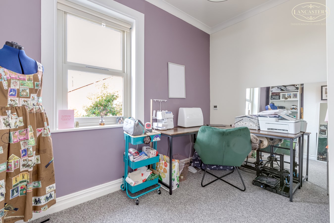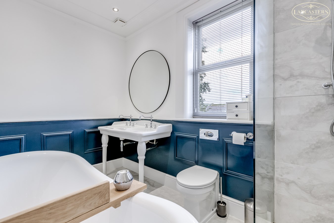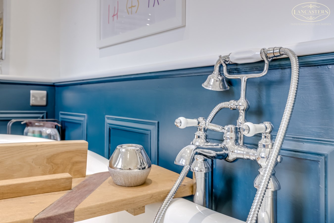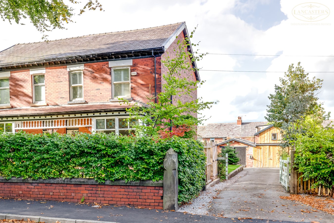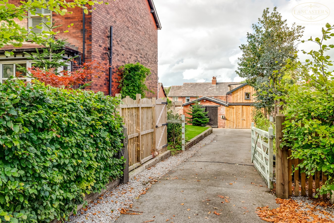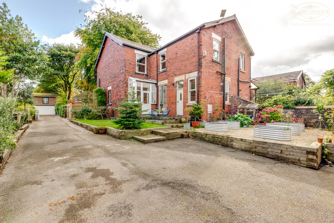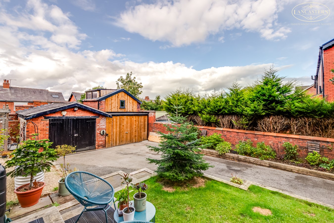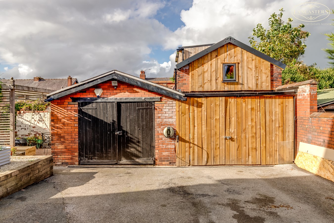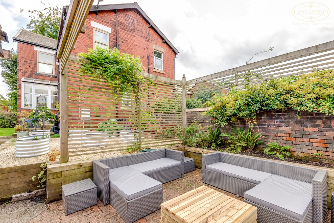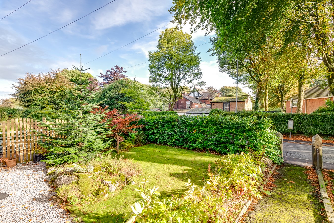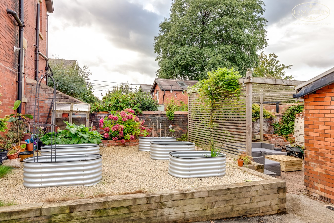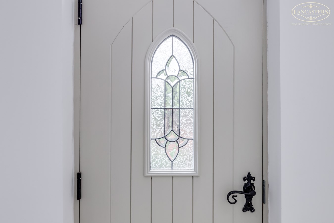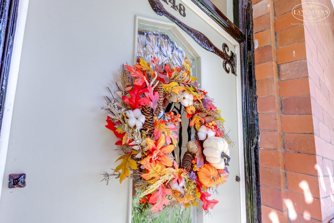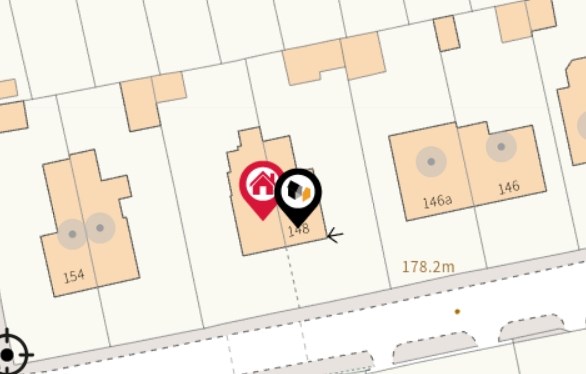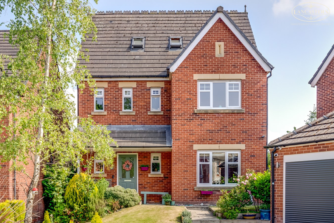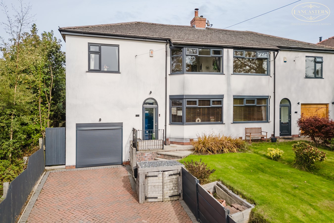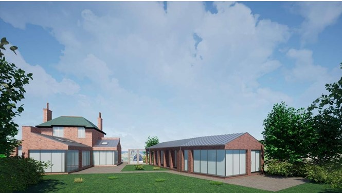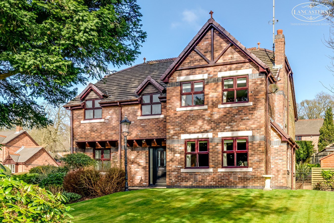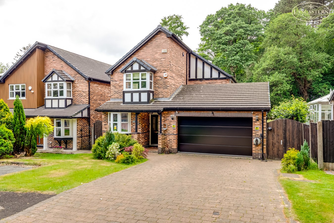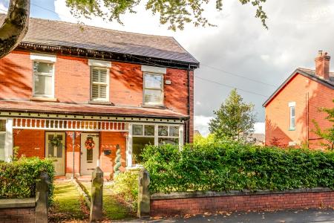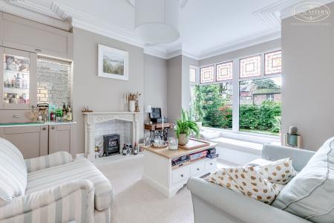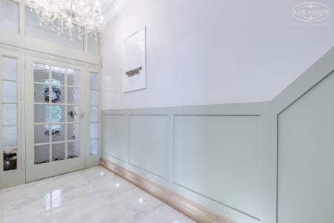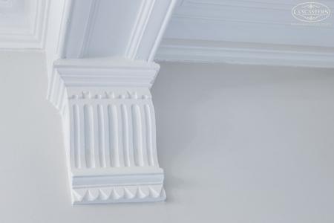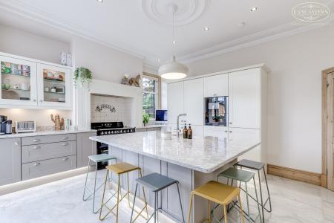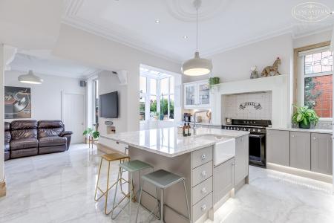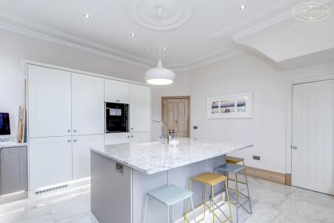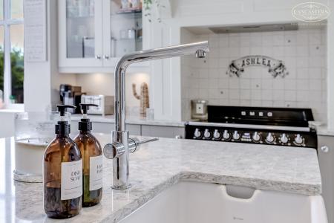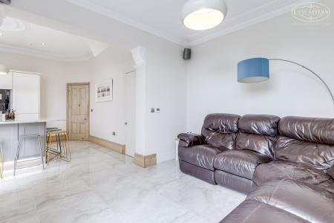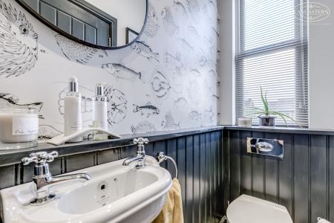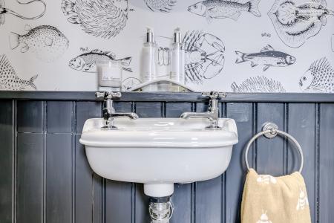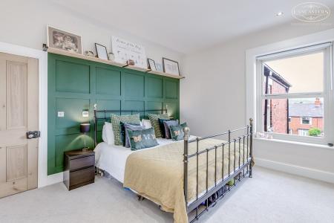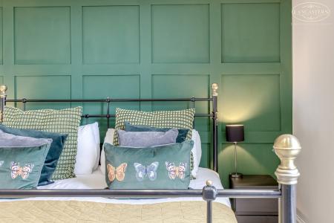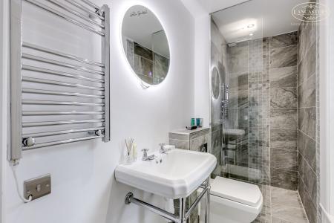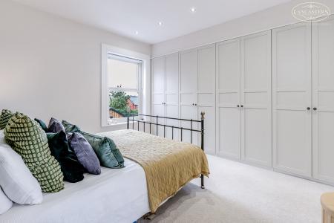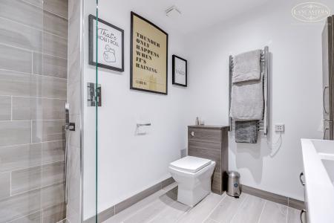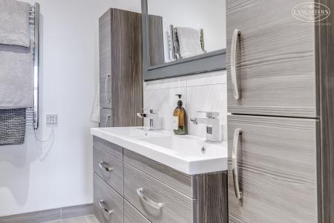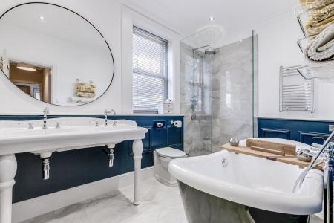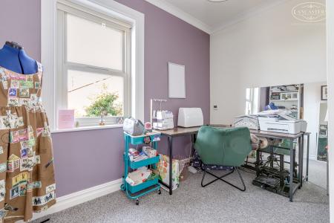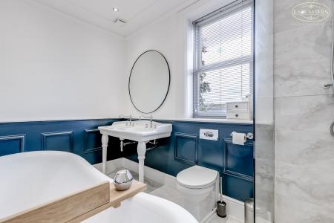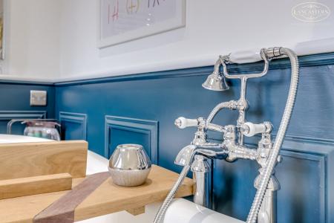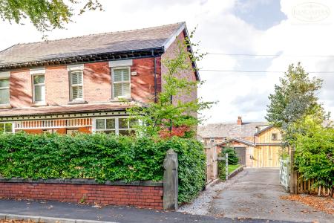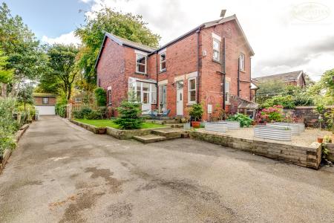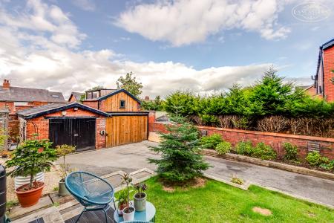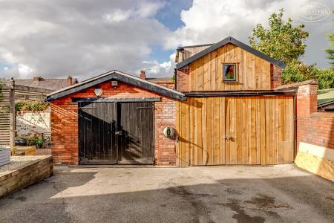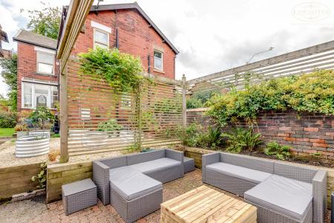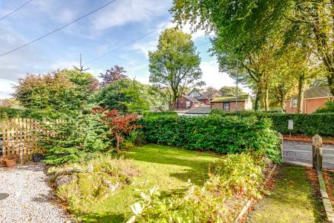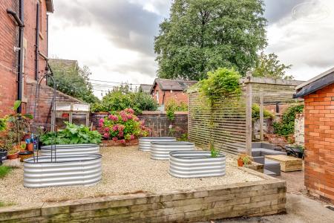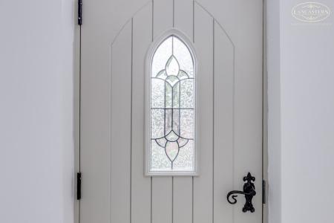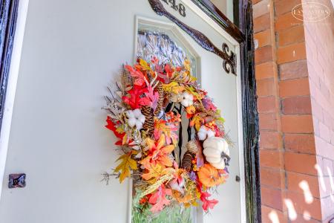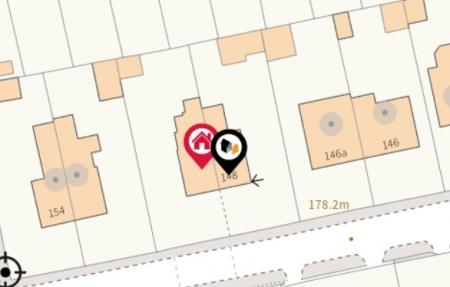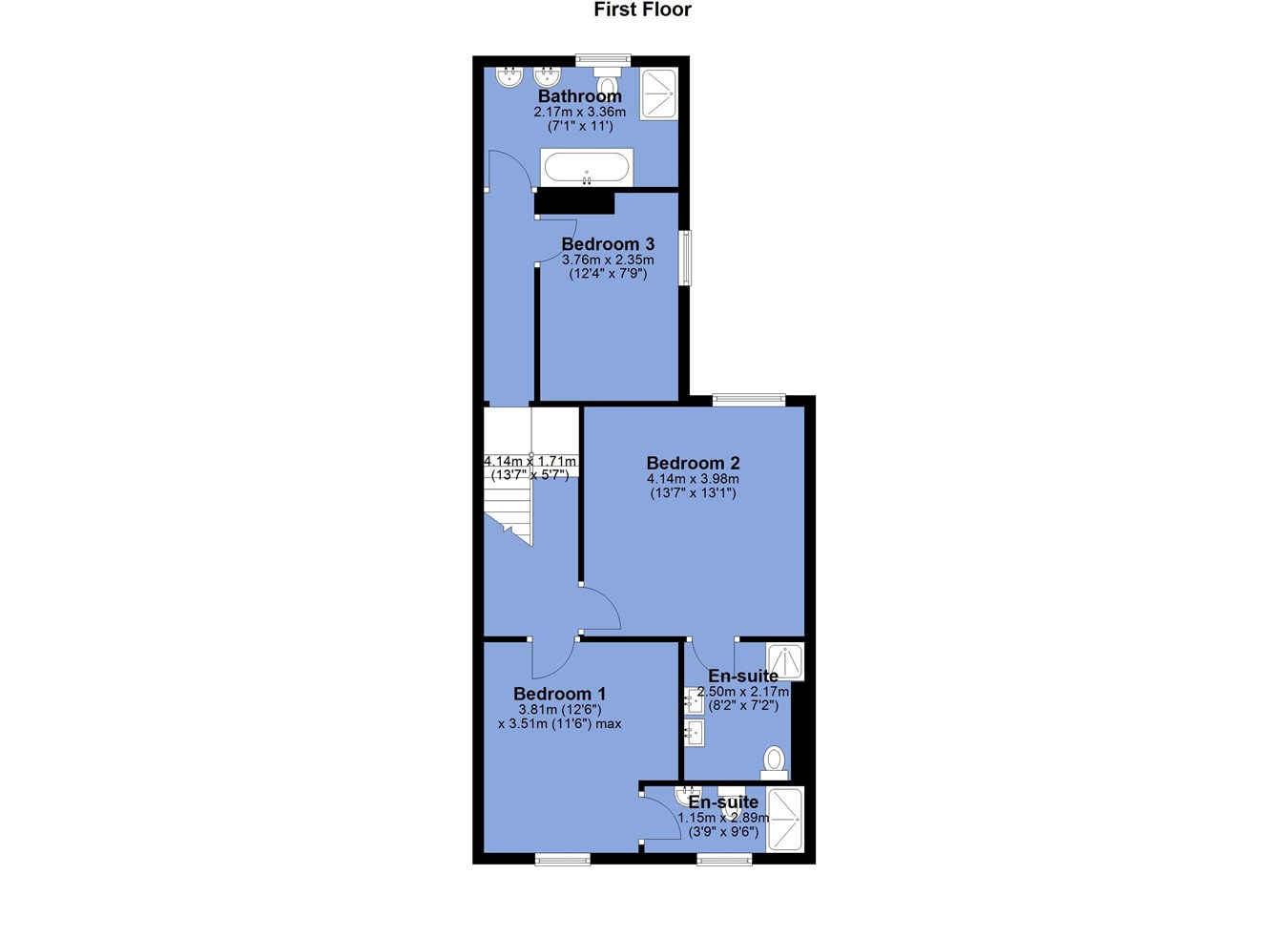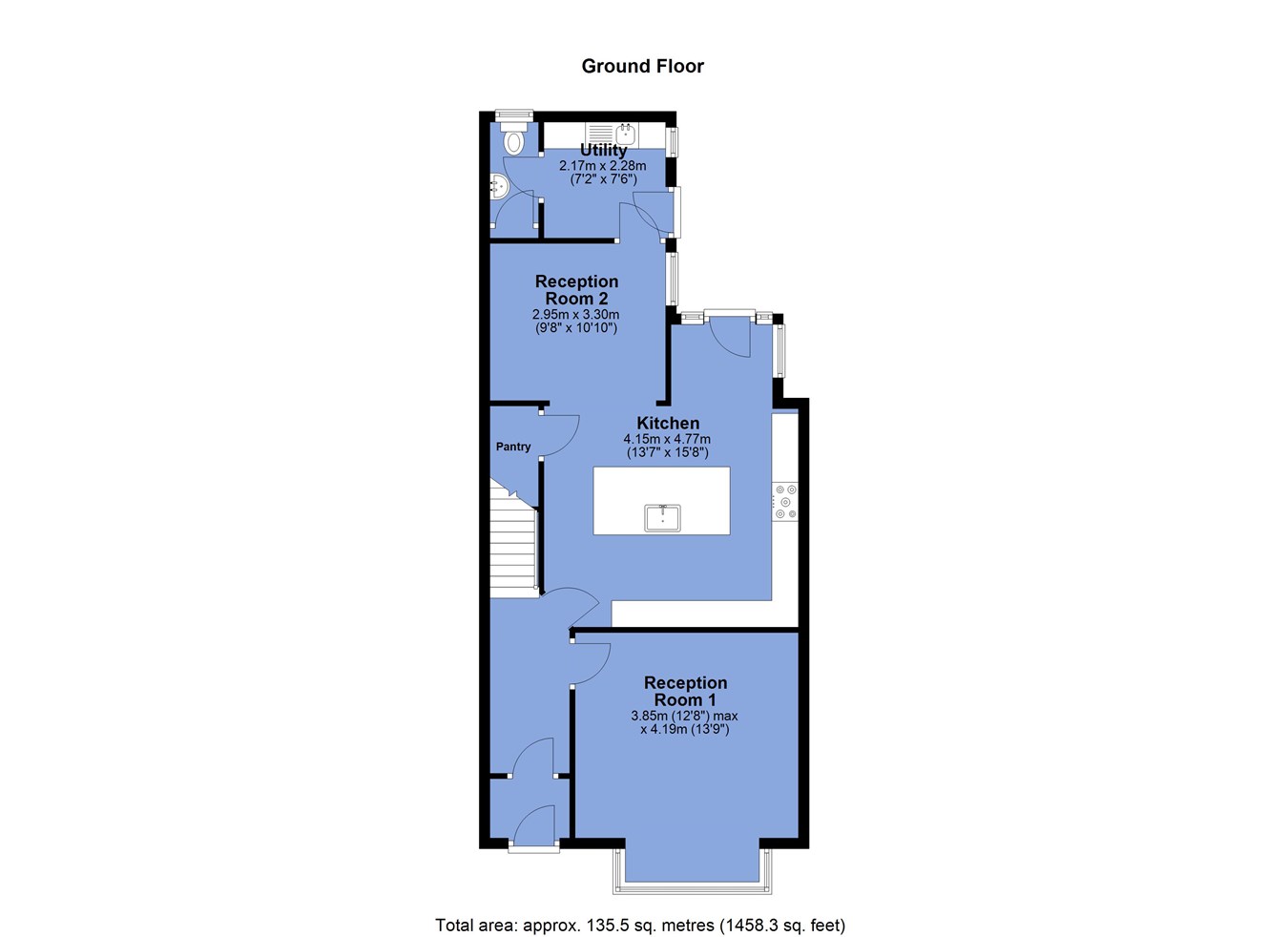- Late Victorian semidetached home
- Fantastic access to popular primary school
- Wide plot offering scope for extension
- Stunning presentation with open plan kitchen and living area to the rear
- Individual hallway and reception room to the front
- Three bedrooms, two with ensuite and further separate family bathroom
- High ceilings and large windows
- Underfloor heating throughout the property
- Long driveway and garage/outbuildings to the rear
- Manchester commuter belt with train and motorway links
3 Bedroom Semi-Detached House for sale in Bolton
An exceptional home and a lovely example of a late Victorian semidetached which has been painstakingly modernised to retain popular period features but also reconfigured to embrace contemporary living choices.
The open plan kitchen and living area which opens to the garden and is position to the rear is a perfect example of how the different periods have merged.
Characteristics such as high ceilings, large windows deep skirting boards and original doors with chunky architraves will no doubt resonate with those with a love for this style of property.
An elegant hallway provides access to both the individual living room to the front and the open plan space to the rear. Practical characteristics such as a separate utility and downstairs WC help the property achieve a family friendly layout. To the first floor there are three double bedrooms two of which are served by ensuite shower rooms together with a further separate bathroom. The property also benefits from underfloor heating throughout.
As it stands, the exterior has been designed to include a number of distinct zones and there is also a detached garage and separate workshop. These buildings offer great scope for conversion and would be ideal as a home office for example.
It is also important to know that the plot is wide, and this should offer a scope for further extension if desired (subject to the usual consent).
Homes of this style within Heaton often generate strong levels of interest and an early viewing should be considered essential.
The sellers inform us that the property is Leasehold for a term of 999 years from 01.05.1898 subject to the payment of a yearly Ground Rent of £2.50
Council Tax is Band E - £2,761.60
Ground Floor
Entrance Porch
Beautiful traditional style front door . Glass panelled door leading into entrance hallway.
Hallway
Tiled finish to the floor. Half panelled wall from hallway followed through up the stairs. High ceilings, which created a sense of space and allow for the elaborate plasterwork. Stairs to first floor.
Reception Room 1
13' 9" x 12' 8" (4.19m x 3.86m) To the front. A beautifully presented room once again with the high ceilings, and elaborate plasterwork which you would expect to find in a house of this character. Feature fireplace with tiled back and electric fire. Window seat created in the bright and spacious bay window.
Kitchen
15' 8" x 13' 7" (4.78m x 4.14m)
A bright and spacious room with a range of wall and base units. Central island unit with Belfast sink. Quality worktops. Smeg Range oven and hob with extractor. Tiled splashback. Integral oven, fridge and freezer. Tiled flooring throughout. Underfloor heating. Doorway leading to a useful pantry area. Access to rear garden. This room opens up into reception room 2.
Pantry
Reception Room 2
10' 10" x 9' 8" (3.30m x 2.95m) Open plan with tiled flooring and underfloor heating. Floor to ceiling gable window. Access to the utility room
Utility
7' 6" x 7' 2" (2.29m x 2.18m) Wall units. Plumbing for washing machine. Space for dryer. Access to downstairs WC. Tiled flooring. Door leading to the rear garden.
WC
First Floor
Bedroom 1
11' 6" x 12' 6" (3.51m x 3.81m) Front double. Access to en-suite shower room.
En-Suite Shower Room
A lovely ensuite shower room comprising WC with concealed cistern, wall mounted sink and walk in shower with tiled walls. Wall mounted heated towel rail.
Bedroom 2
13' 1" x 13' 7" (3.99m x 4.14m) Double bedroom with window looking to the rear. Feature panelling to one wall. Range of fitted wardrobes. Access into an ensuite shower room.
En-Suite Shower Room
7' 2" x 8' 2" (2.18m x 2.49m) Well presented room with storage cupboards. WC with concealed cistern. Dual basins. Fully tiled shower. Wall mounted heating towel rail. Tiled flooring.
Bedroom 3
7' 9" x 12' 4" (2.36m x 3.76m) A good sized room. Positioned to the rear of the property. Gable window.
Bathroom
11' 0" x 7' 1" (3.35m x 2.16m) A bathroom in keeping with the property's era. Beautifully presented with quality fittings. Double stoneware sink with porcelain legs. WC with concealed cistern. Freestanding bath with hand held shower. Wal kin tile enclosure with rainfall shower. Half panelled walls. Wall mounted heated towel rail. Tiled floor.
Exterior
Front Garden
Hedgerow to the front. Part lawed with shrubs. Pathway leading to front door.
Driveway
Large driveway leading to garage.
Rear Garden
Landscaped into several define zones Pergola ideal for an outside seating area. Two outbuildings/garage
Important Information
- This is a Leasehold property.
Property Ref: 48567_29464247
Similar Properties
Silver Birch Close, Lostock, Bolton, BL6
4 Bedroom Detached House | £530,000
An immaculate four-bedroom detached property which has been extended and significantly updated in recent years. Substant...
Chapel Street, Horwich, Bolton, BL6
4 Bedroom Character Property | £470,000
** REDUCED ** What a great opportunity to be the occupier of this stunning historic dwelling which offers immense fle...
Junction Road West, Lostock, Bolton, BL6
4 Bedroom Semi-Detached House | £470,000
A four-bedroom, two en-suite home which is presented to a modern standard throughout, offering generous proportions and...
Dryfield Lane, Rivington, Bolton, BL6
4 Bedroom Detached House | £635,000
A fantastic opportunity to acquire a detached home in an excellent plot which adjoins open fields and enjoys a superb pa...
Ravens Wood, Heaton, Bolton, BL1
5 Bedroom Detached House | £650,000
A large detached, freehold property, set within a prominent corner plot and including particularly versatile accommodati...
Holly Dene Drive, Lostock, Bolton, BL6
4 Bedroom Detached House | £650,000
An excellent low density cul de sac with homes sat predominantly on just one side of the road which allows this property...

Lancasters Independent Estate Agents (Horwich)
Horwich, Greater Manchester, BL6 7PJ
How much is your home worth?
Use our short form to request a valuation of your property.
Request a Valuation
