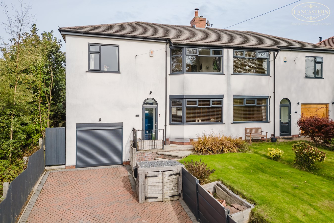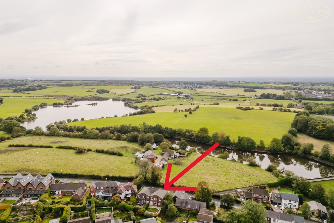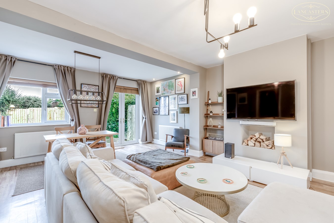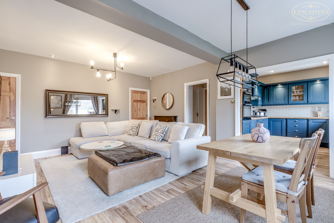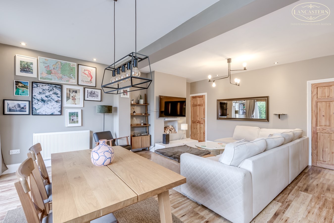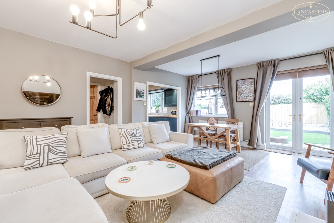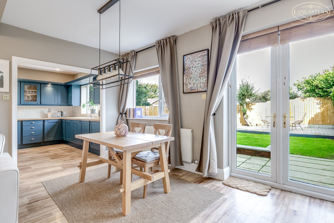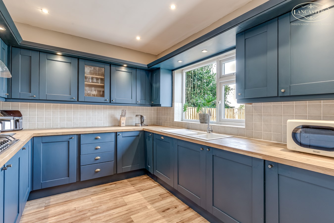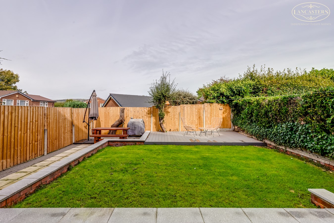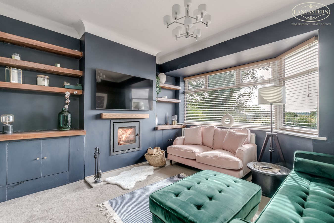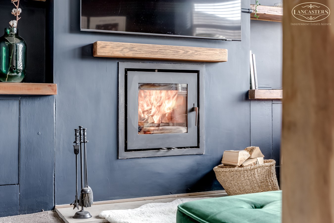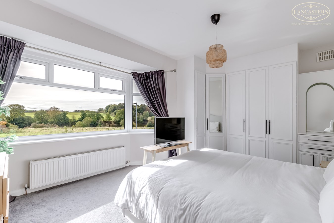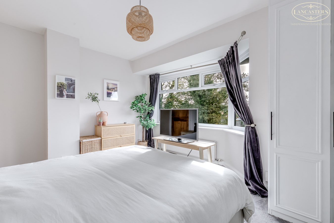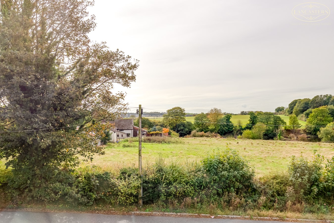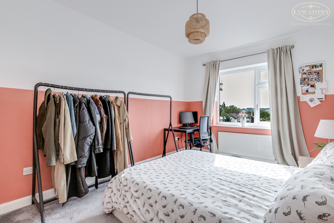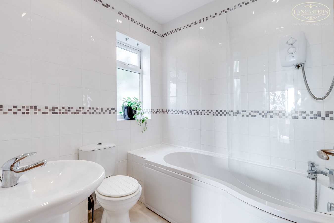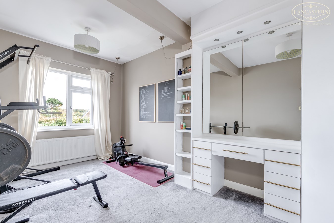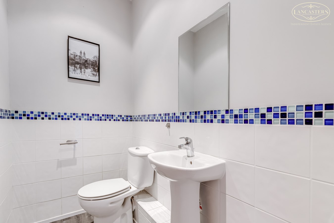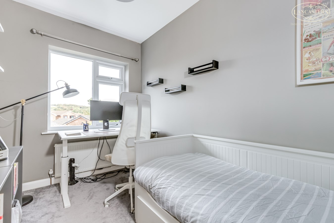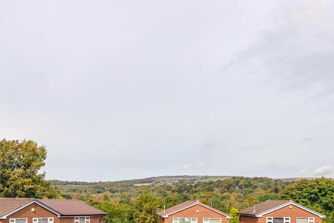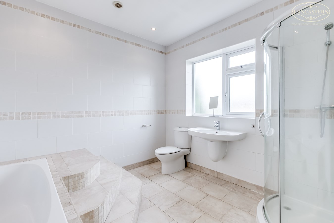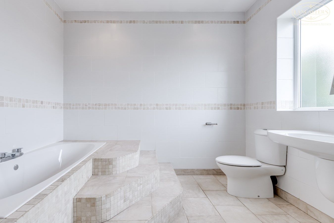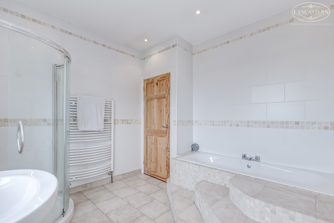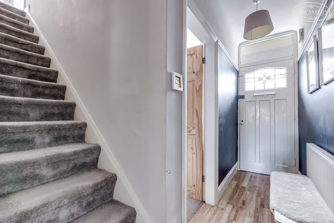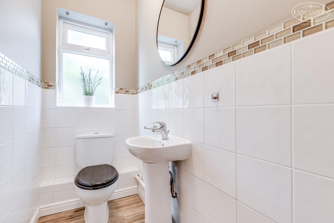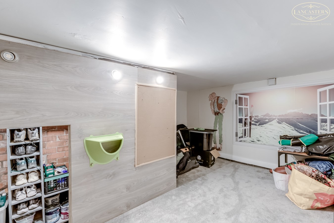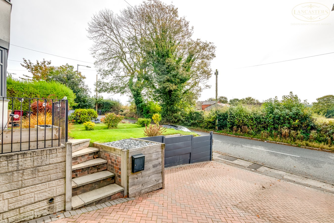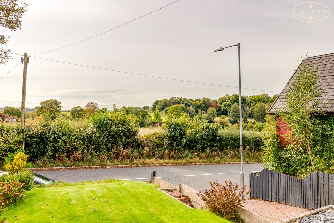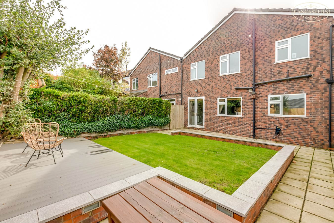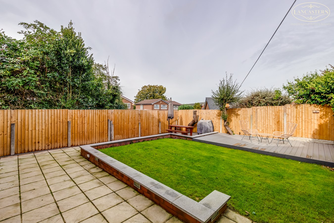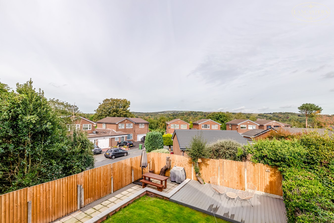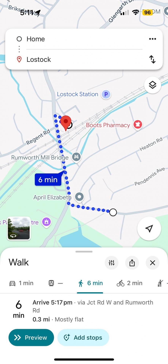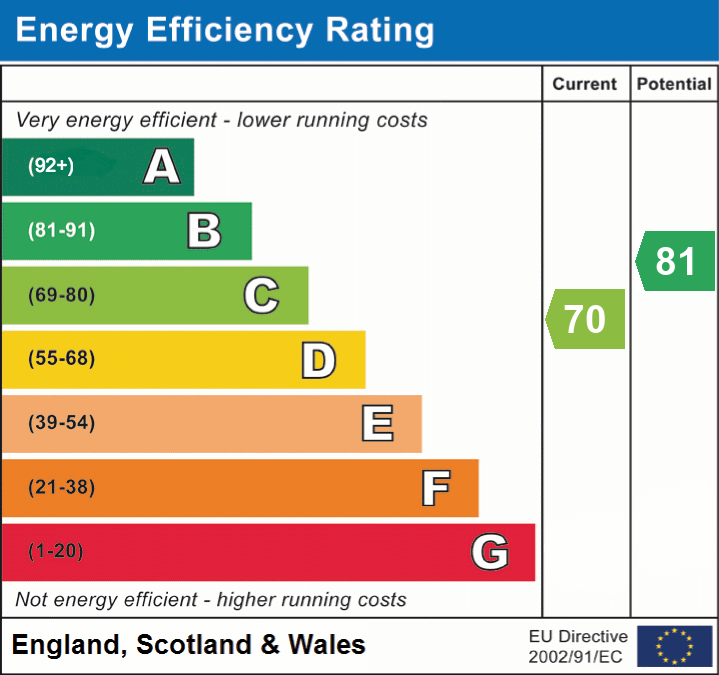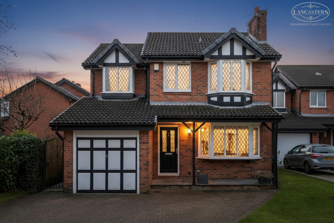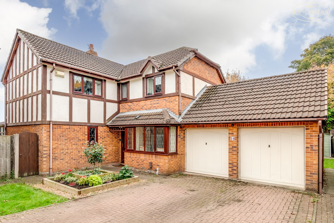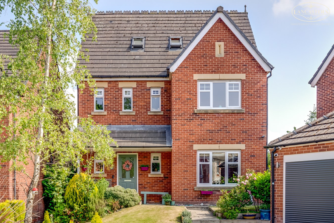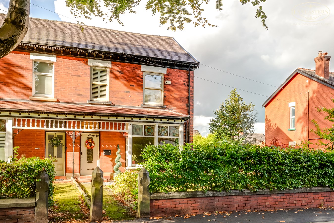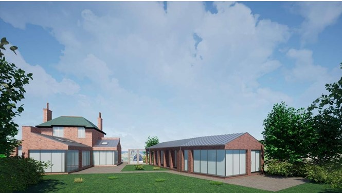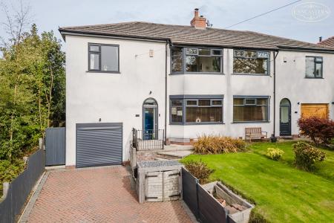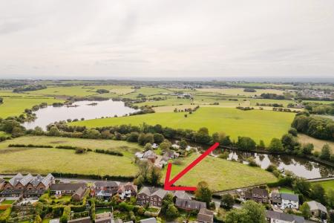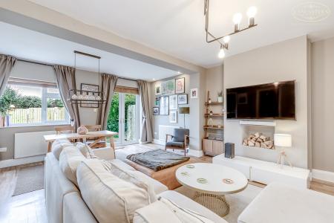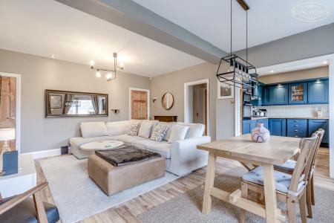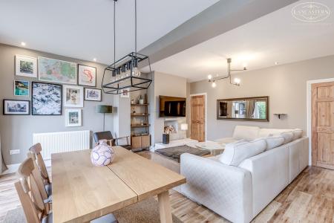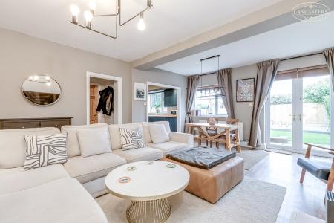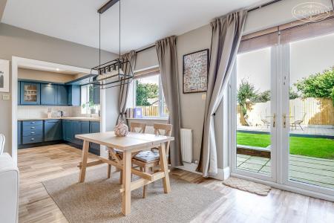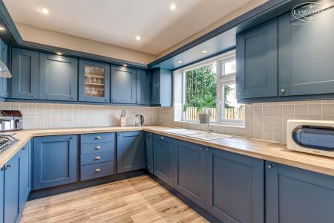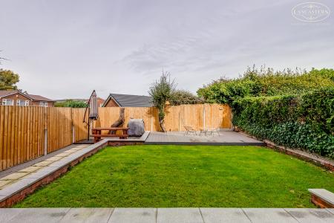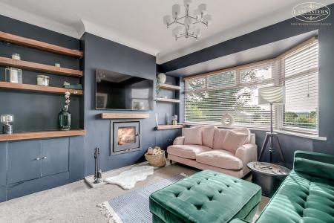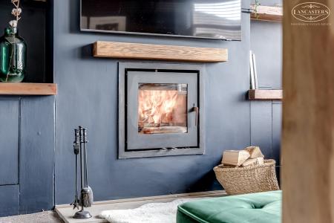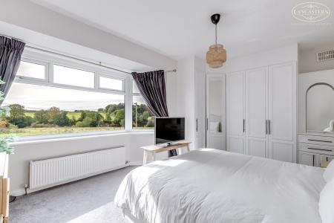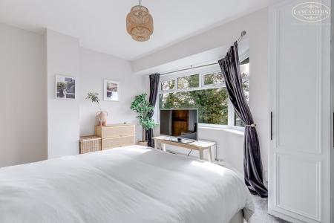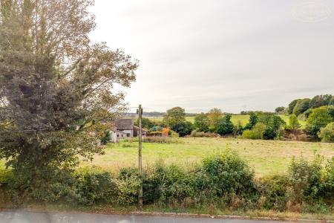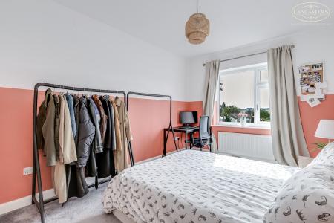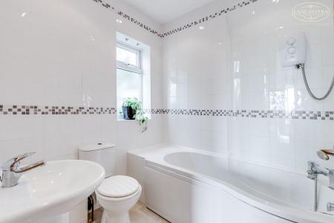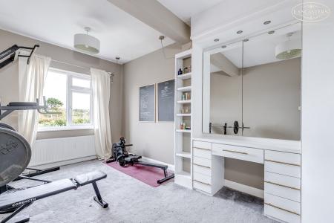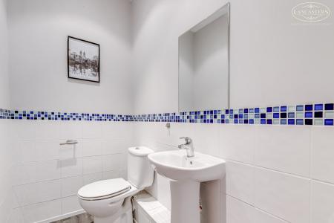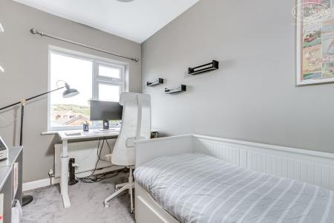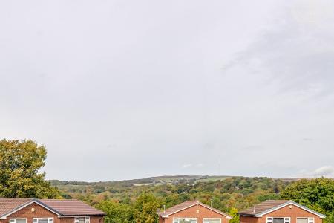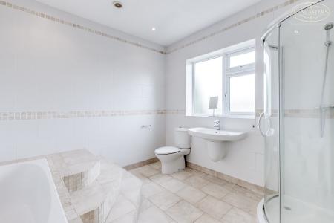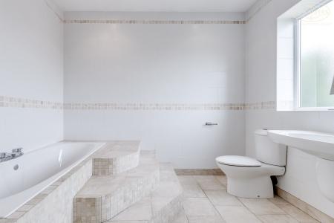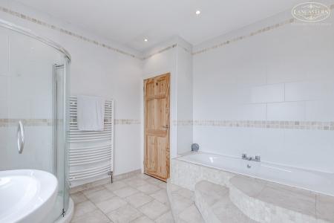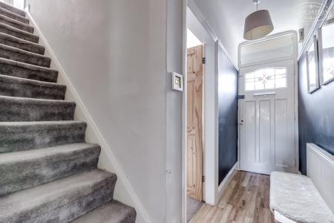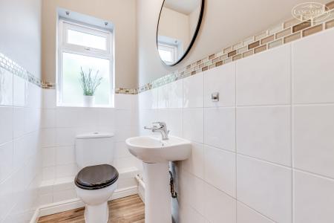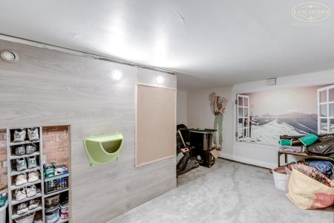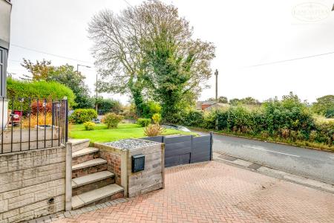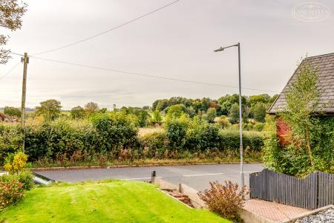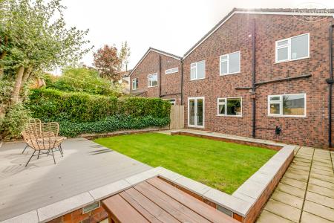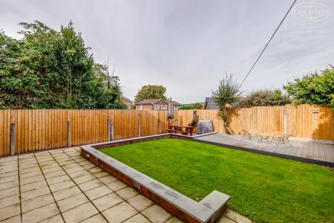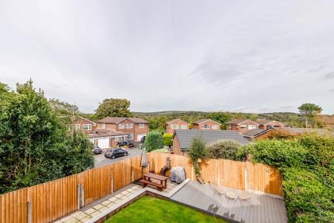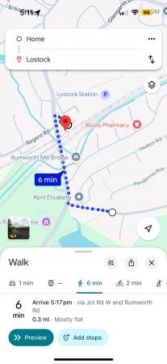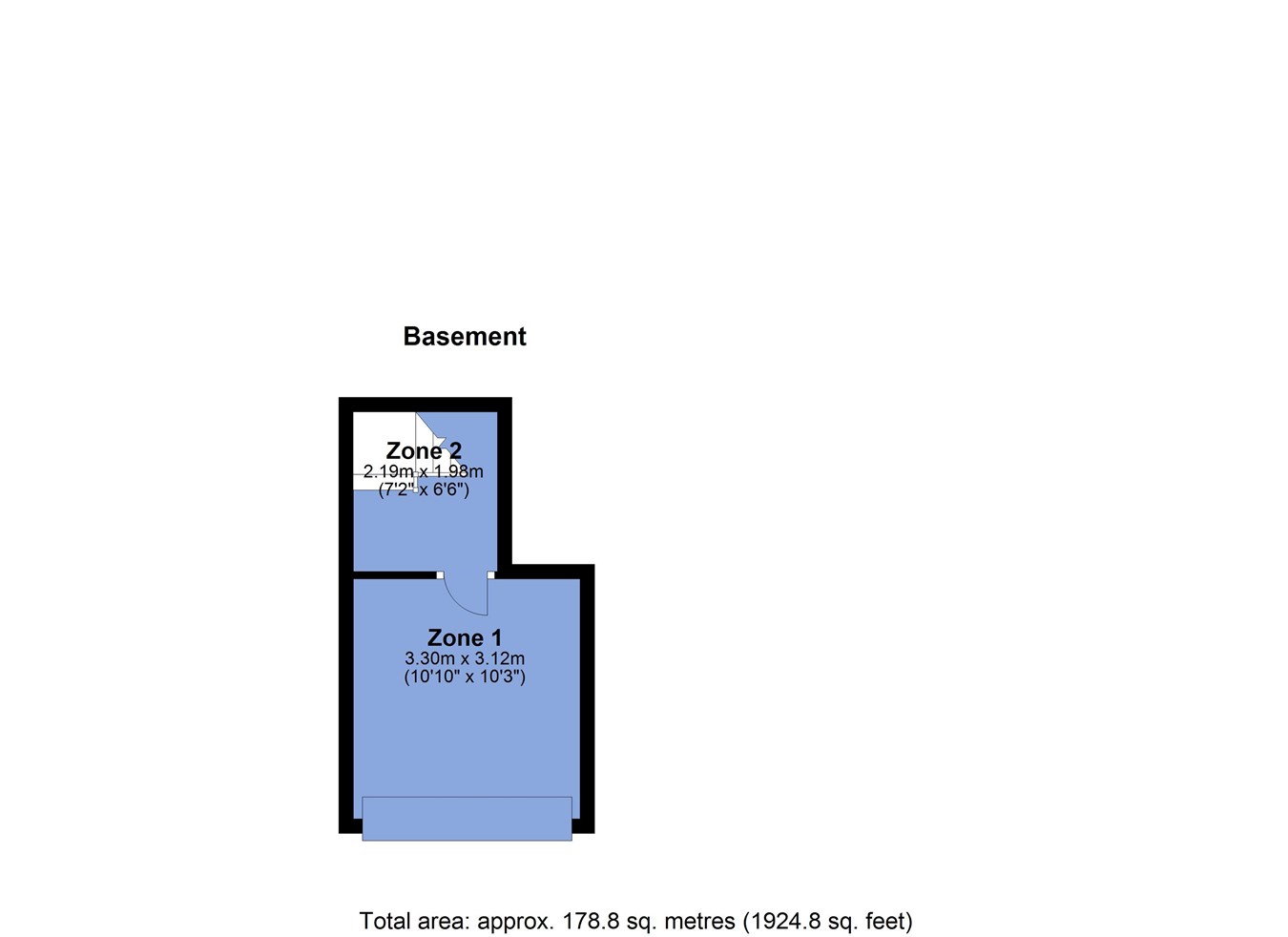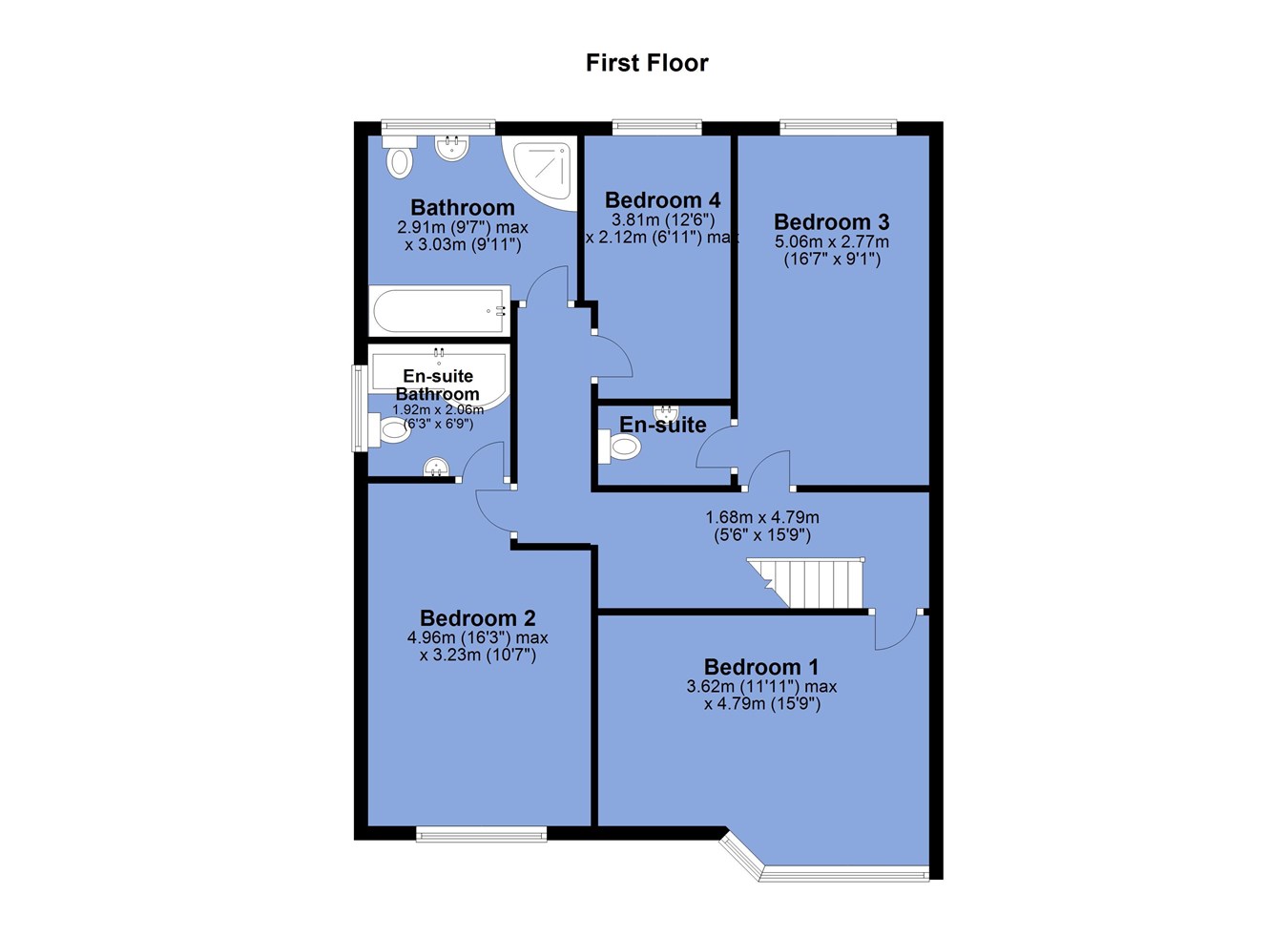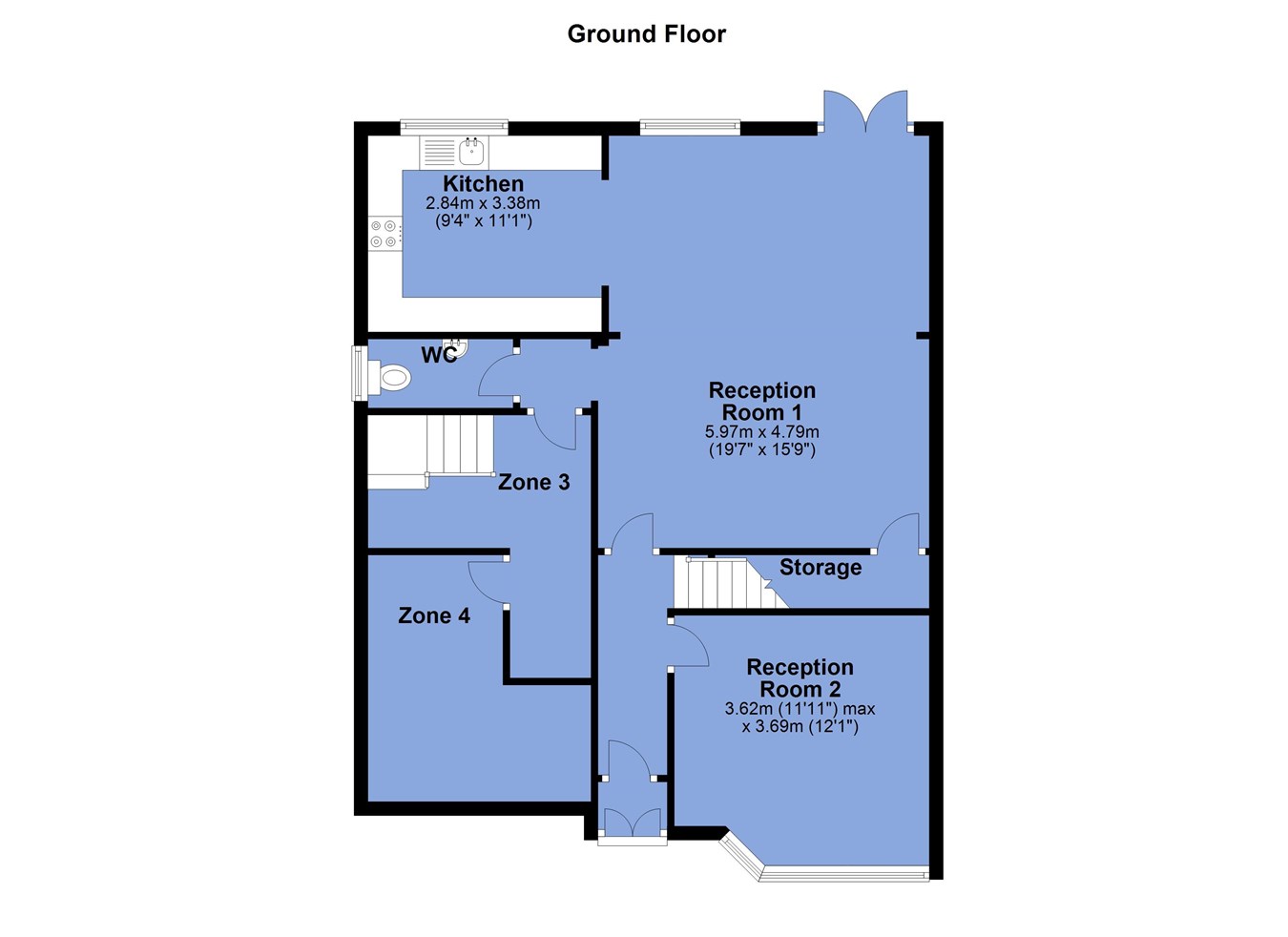- Open aspect to the front
- Large room proportions
- Two en-suite bedrooms
- Large family bathroom and downstairs wc
- Excellent open plan kitchen and living area
- Crawl space within the garage currently used as storage but has previously been used as a children�s playroom
- Integral garage
- 0.3 miles to train station and under 2 miles to J5, M61
- Modern presentation
- Double driveway
4 Bedroom Semi-Detached House for sale in Bolton
A most impressive four-bedroom semi-detached home and with proportions that are not readily apparent from the exterior. The ground floor is configured with an individual reception room to the front and there is an excellent open plan kitchen, living and dining area to the rear. The home has an impressive provision for storage which includes a garage, boot room, utility area and an additional crawl space which is currently used as storage but has previously been used as a children’s play area.
To the first floor there are four bedrooms, three of which are an excellent double size, two include en-suite facilities and there is also a large family bathroom. A particularly strong feature is the excellent open aspect to the front which is gained from the main bedroom and front reception room in addition to the first floor rooms at the rear looking towards the distant hills. There is a good level of presentation throughout, and we would expect that the property would suit those looking to up and downsize alike.
The property is Leasehold for a term of 999 years from 1st May 1937 subject to the payment of a yearly Ground Rent of £6.00
Council Tax is Band D - £2,297.19
Ground Floor
Entrance Hallway
With access to Reception one and two plus stairs to the first floor.
Reception Room 2
12' 1" x 11' 11" (3.68m x 3.63m) Fitted with solid fuel fire with views over fields.
Reception Room 1
15' 9" x 19' 7" (4.80m x 5.97m) Rear window and French doors opening onto rear garden.
Kitchen
11' 1" x 9' 4" (3.38m x 2.84m) Positioned to the rear with rear window to garden. Wall and base units, integral hob and ovens, fitted fridge and dishwasher
Downstairs WC
6' 9" x 3' 2" (2.06m x 0.97m) with patterned gable window.
Garage and store area
Utility/Storage Area/Garage Area
Garage area with electric door, fronting onto drive, and split into 4 zones. Zone 1 lower level front garage storage room 10' 2" x 11' 8" (3.10m x 3.56m). Zone 2 lower level utility area 6' 8" x 6' 1" (2.03m x 1.85m) not including recess for appliances. Zone 3 Storage 12' 5" x 3' 9" (3.78m x 1.14m) Zone 4 /Storage/play area L-shaped space 11' 8" x 10' (3.56m x 3.05m)
First Floor
Landing
15' 9" x 5' 6" (4.80m x 1.68m) A large landing space.
Bedroom 1
15' 9" x 11' 11" (4.80m x 3.63m) With fitted furniture and excellent views.
Bedroom 2
10' 7" x 16' 3" (3.23m x 4.95m) Positioned to the rear and fitted with bedroom furniture. Views over roof tops to hills beyond.
En-Suite
6' 9" x 6' 3" (2.06m x 1.91m) With wc and hand basin.
Bedroom 3
9' 1" x 16' 7" (2.77m x 5.05m) Positioned to the front and with excellent views.
En-Suite
6' 3" x 6' 9" (1.91m x 2.06m) With gable window. Suite comprises P-shaped bath with electric shower, wc and hand basin. Fully tiled walls and floor.
Bedroom 4
6' 11" x 12' 6" (2.11m x 3.81m) Positioned to the rear.
Bathroom
9' 11" x 9' 7" (3.02m x 2.92m) Suite comprises feature bath, large corner shower, wc and hand basin. Fully tiled walls and floor.
Exterior
Garden
To the rear, flagged patio pathway to side. Decking and lawned area as well as flagged patio and built in seating. To the front, a raised garden and double drive.
Driveway
Double driveway to front.
Important Information
- This is a Leasehold property.
Property Ref: 48567_29415382
Similar Properties
Chapel Street, Horwich, Bolton, BL6
4 Bedroom Character Property | £470,000
** REDUCED ** What a great opportunity to be the occupier of this stunning historic dwelling which offers immense fle...
Blackthorne Close, Heaton, Bolton, BL1
4 Bedroom Detached House | £450,000
Tucked away within a small and sought after cul de sac ac just off Greenmount Lane, this well presented family home enjo...
Avonhead Close, Horwich, Bolton, BL6
4 Bedroom Detached House | £450,000
A very well presented four double bedroom home within the head of a small cul-de-sac. Superb master bedroom suite and ma...
Silver Birch Close, Lostock, Bolton, BL6
4 Bedroom Detached House | £530,000
An immaculate four-bedroom detached property which has been extended and significantly updated in recent years. Substant...
Markland Hill Lane, Heaton, Bolton, BL1
3 Bedroom Semi-Detached House | £575,000
A stunning late Victorian home with a host of period features. Benefiting from a sizable wide plot allowing scope for fu...
Dryfield Lane, Rivington, Bolton, BL6
4 Bedroom Detached House | £635,000
A fantastic opportunity to acquire a detached home in an excellent plot which adjoins open fields and enjoys a superb pa...

Lancasters Independent Estate Agents (Horwich)
Horwich, Greater Manchester, BL6 7PJ
How much is your home worth?
Use our short form to request a valuation of your property.
Request a Valuation
