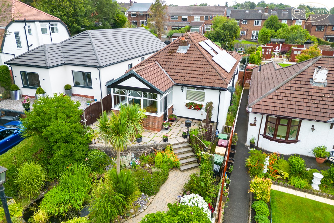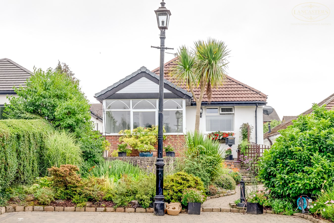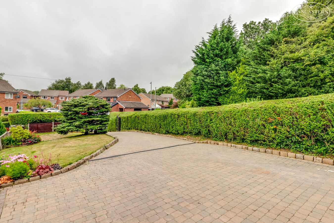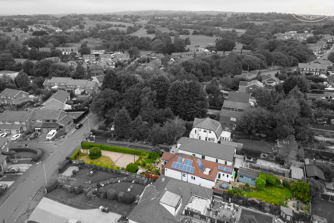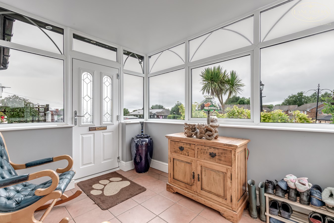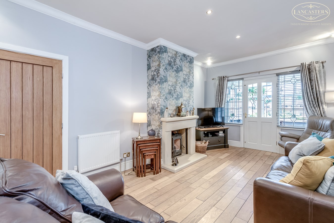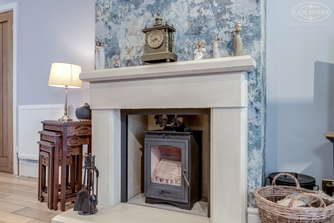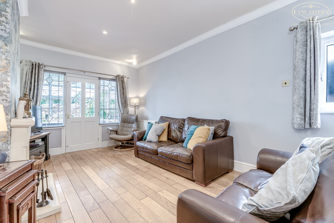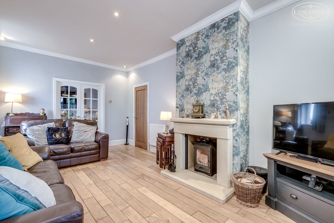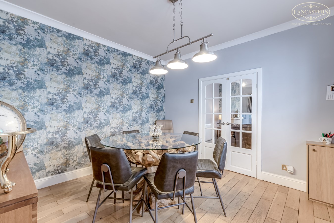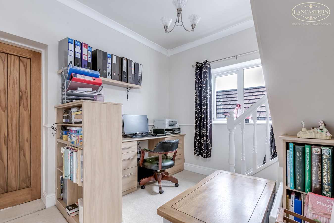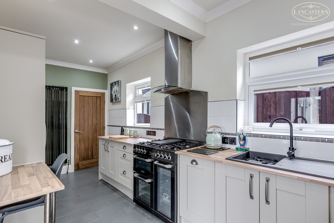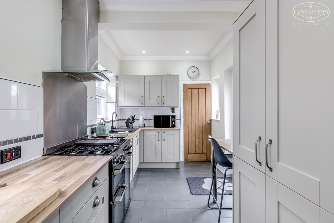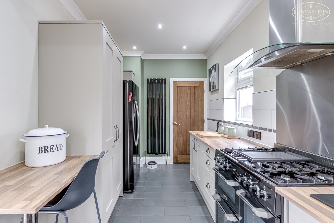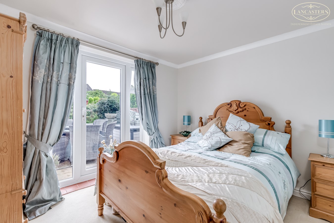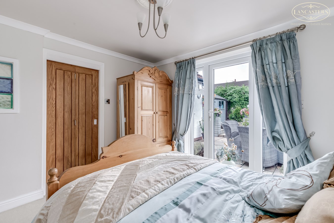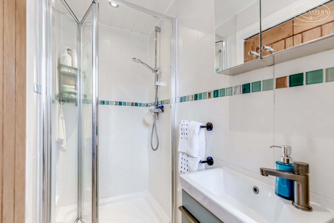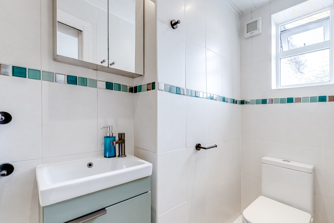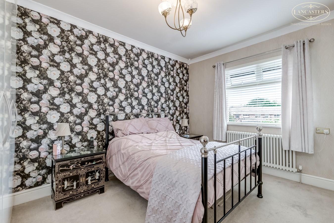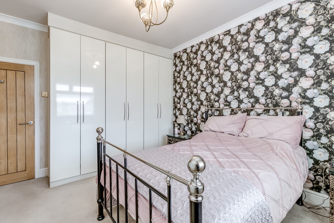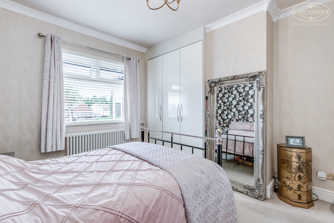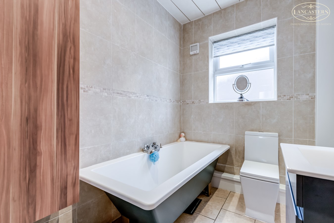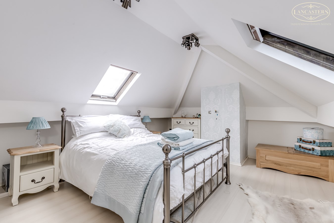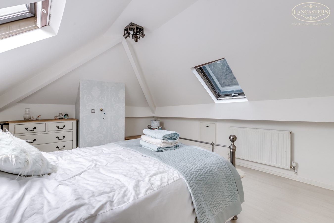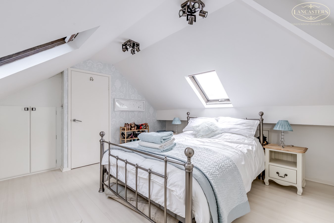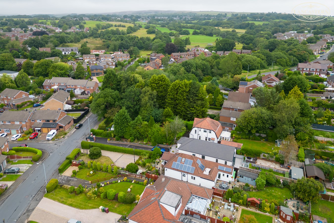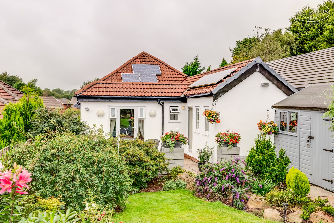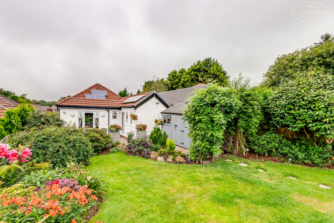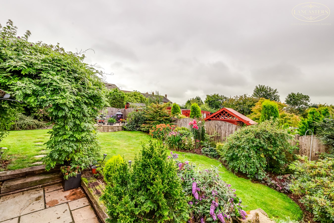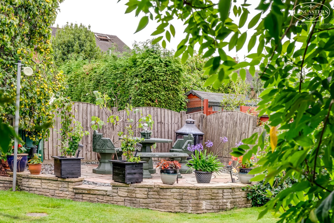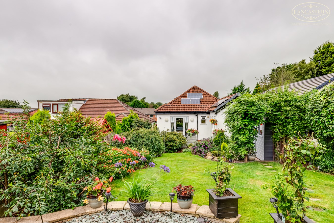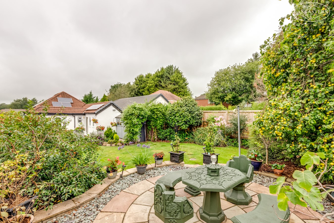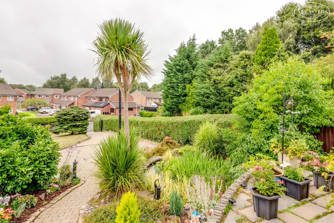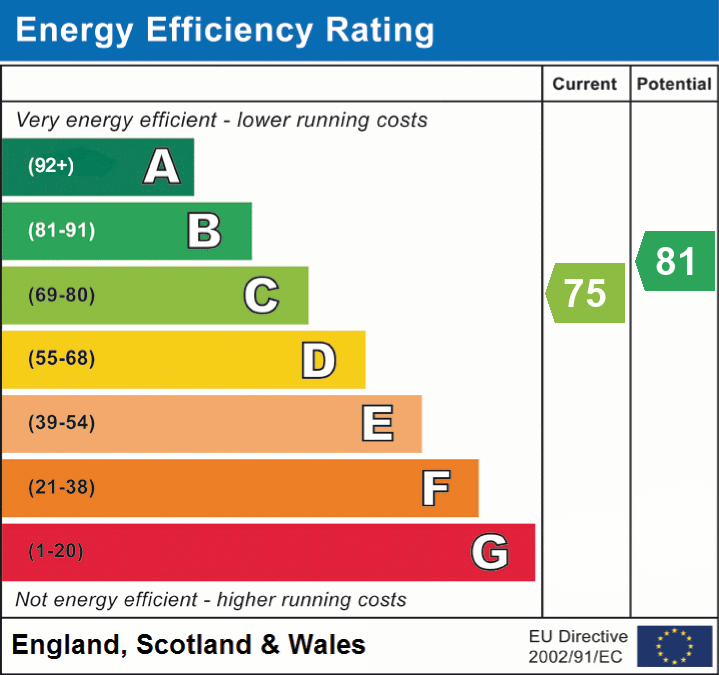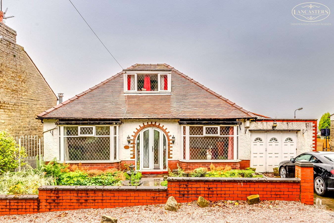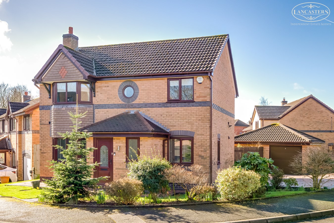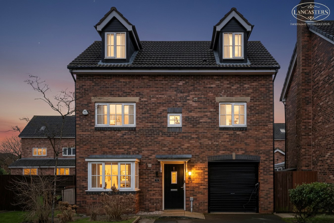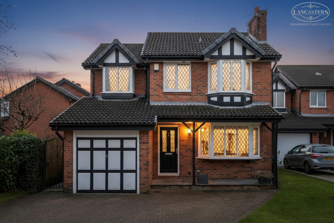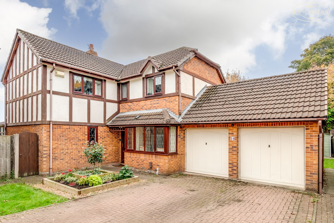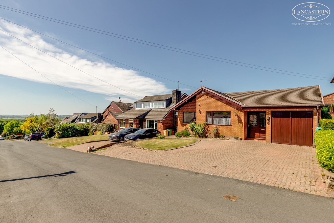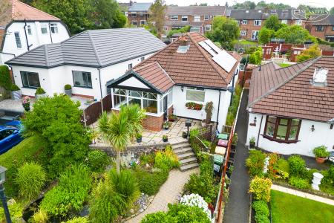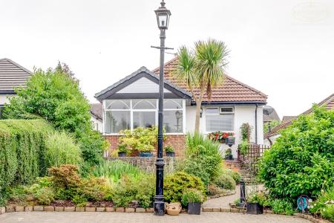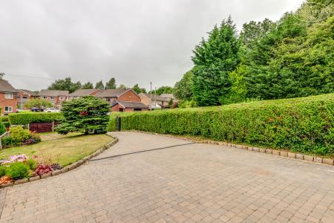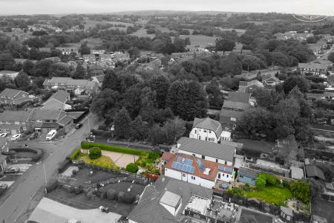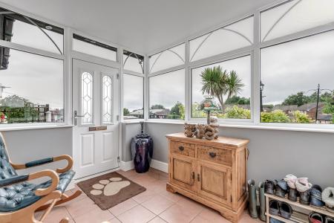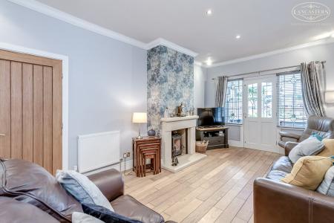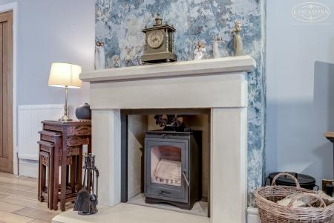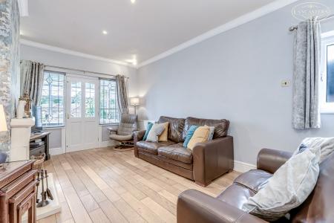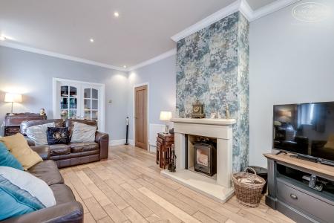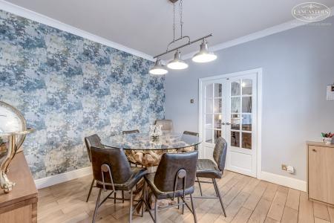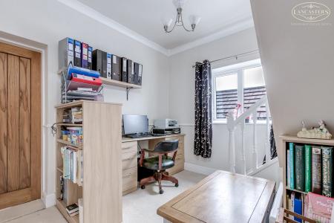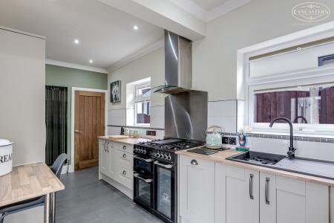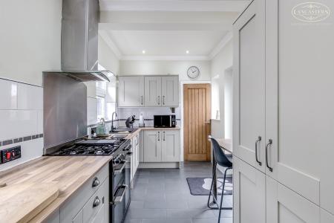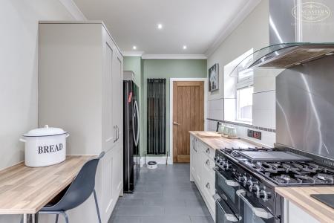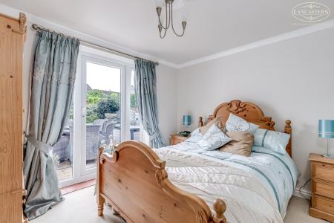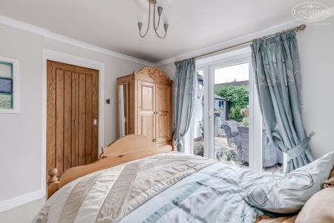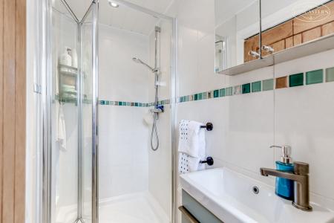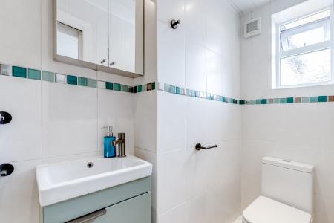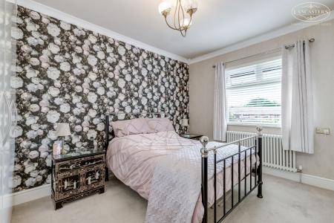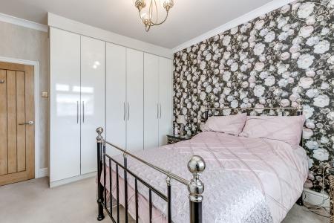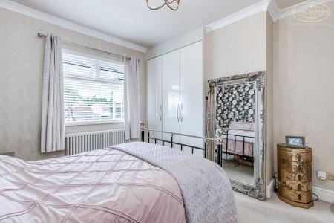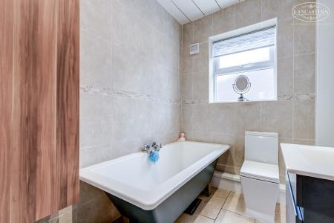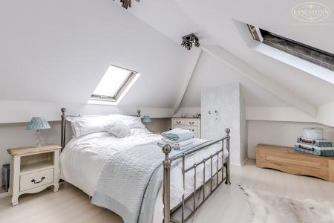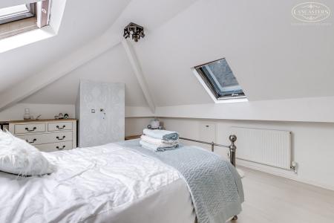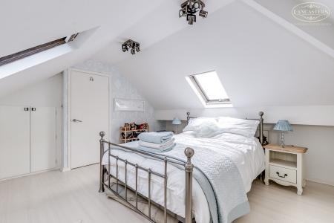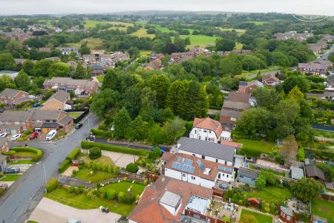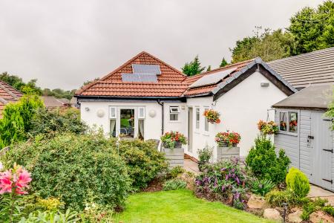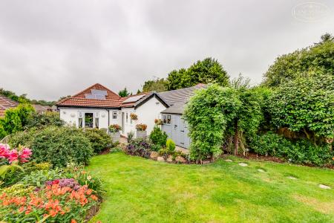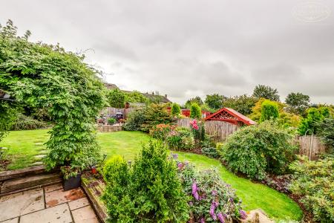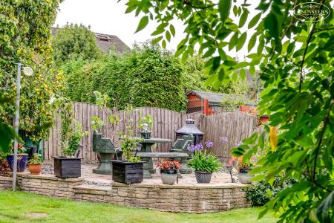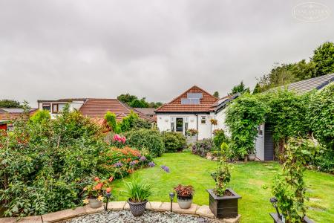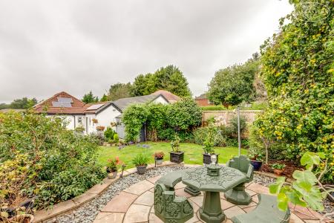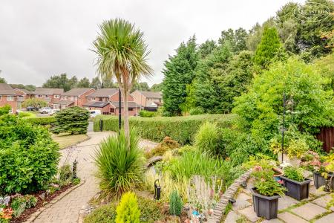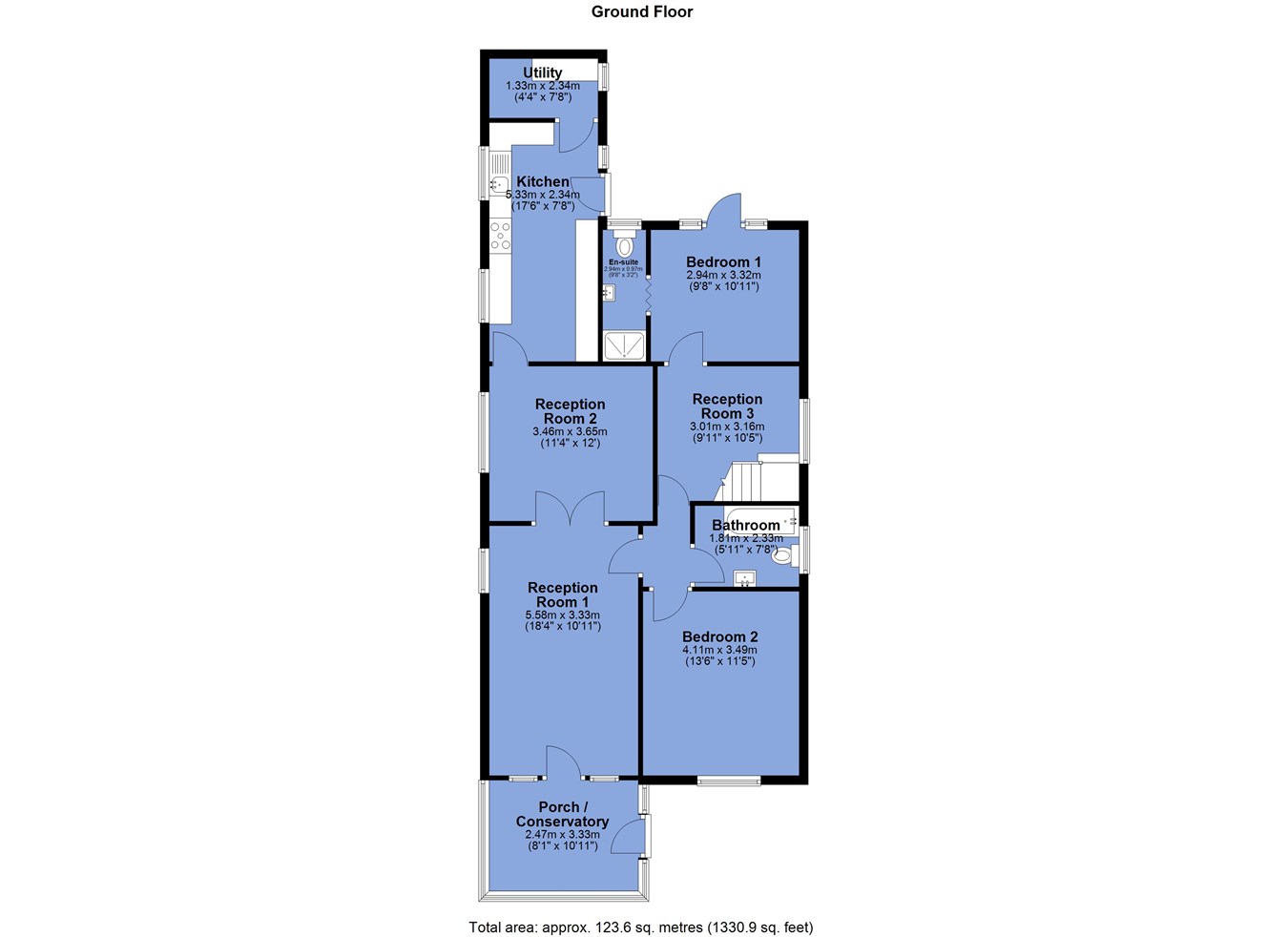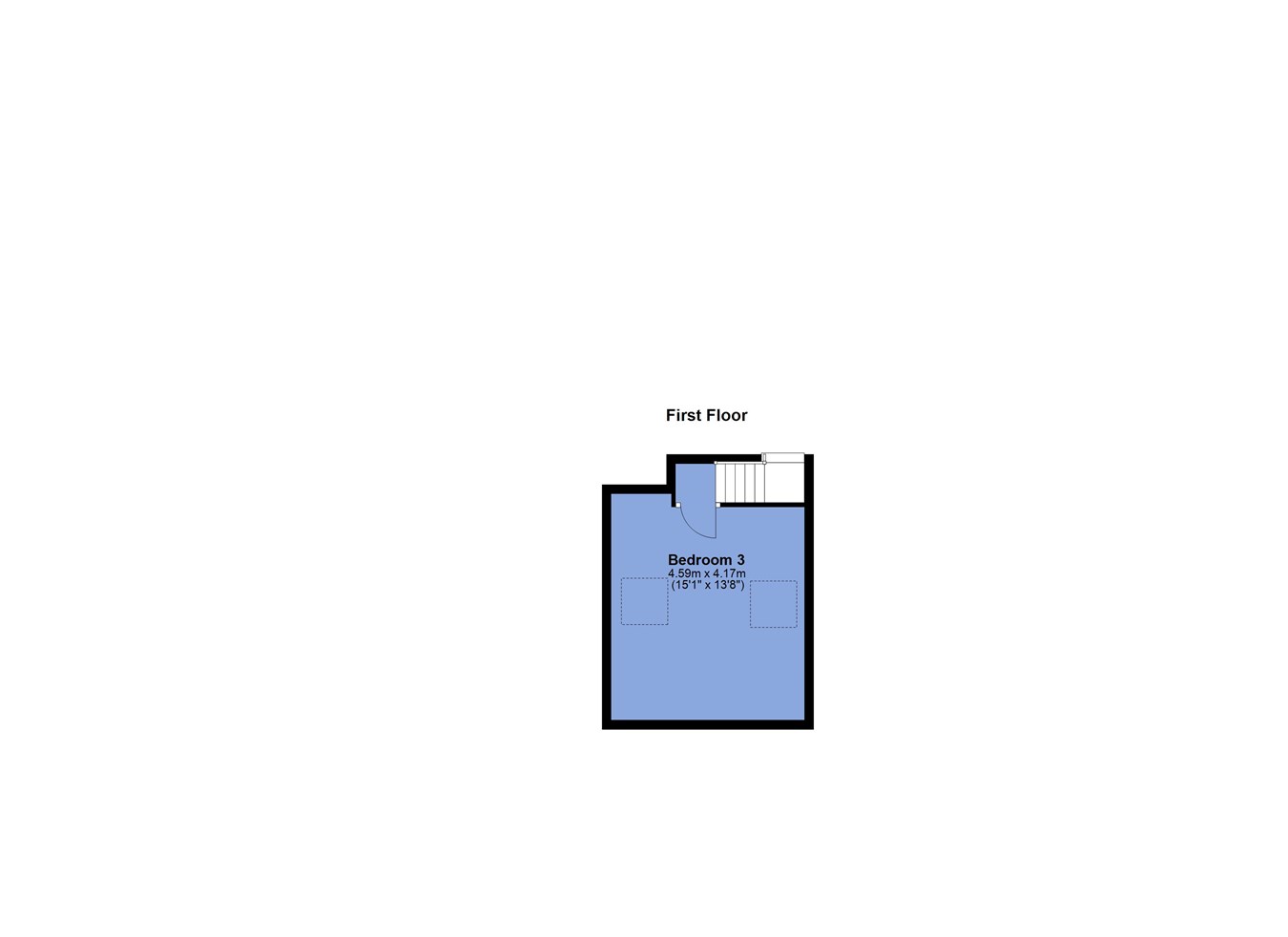- Bedrooms to both ground and first floor
- Main bathroom to ground floor with en suite
- Modern kitchen to the rear
- Three reception rooms, one of which is currently fitted as an office
- Excellent modern presentation
- Generous rear garden
- Approximately 0.5 miles to fringe of retail park
- Around 1 mile to motorway and train links
- Long driveway allows for an abundance of parking
- Able to function as both a bungalow and a two-storey home
3 Bedroom Bungalow for sale in Bolton
A flexible layout and quality presentation are the key factors to this home which offers something a little different and should stand out from the crowd.
There is one first floor bedroom with the further accommodation being positioned to the ground floor which includes three reception rooms, one of which is fitted as an office. A main family bathroom and two double bedrooms, one of which includes an ensuite.
To the rear, there is a modern kitchen which opens to a large rear garden and the front includes a large, gated driveway with attractive landscaping.
The sellers inform us that the property is Freehold subject to the payment of a perpetual yearly Rent Charge of £4.32
Council Tax is Band D - £2,297.19
GROUND FLOORPorch
Large porch to the front.
Reception Room 1
10' 11" (max to the alcove) x 18' 3" (3.33m x 5.56m) Access through a large porch. Front and gable window. Double glass paneled doors into reception room 2. Access into a inner hallway.
Reception Room 2
11' 6" x 11' 10" (3.51m x 3.61m) Gable window. Further access into the kitchen.
Kitchen
17' 6" x 7' 8" (5.33m x 2.34m) Wall and base units in a white gloss. Space for American fridge freezer. Gas range.
Utility Room
4' 5" x 7' 9" (1.35m x 2.36m) Side window. Space for appliances. Storage. Gas central heating boiler.
Reception 3
5' 11" x 3' 3" (max) (1.80m x 0.99m) Access into a third reception room. Currently fitted as an office and with stairs to the first floor. Gable window. 10' 5" x 9' 11" (3.17m x 3.02m)
Bedroom 1
11' 0" x 9' 7" (3.35m x 2.92m) Rear windows with glass paneled door to patio and over looking the garden.
En-Suite
Rear window. WC. Hand basin. Shower. Fully tiled to the walls and floor.
Bedroom 2
13' 4" x 11' 4" (4.06m x 3.45m) Window to front overlooking the driveway and garden. Fitted bedroom furniture.
Bathroom
7' 8" x 5' 11" (2.34m x 1.80m) Gable window. .Hand basin. WC. Contemporary individual bath. Tiled walls and floor.
FIRST FLOOR
Bedroom 1
14' 6" x 11' 2" (4.42m x 3.40m) (measured purlin to purlin so there is an eaves recess beyond). Front and rear roof lights. Access to eaves storage.
Important Information
- This is a Freehold property.
Property Ref: 48567_29308753
Similar Properties
Bottom O Th Moor, Horwich, Bolton, BL6
3 Bedroom House | £400,000
An individual detached home positioned within a high calibre address and enjoying distant far-reaching views. Two ground...
Crowborough Close, Lostock, Bolton, BL6
4 Bedroom Detached House | £390,000
Located in a very popular cul-de-sac which is superbly positioned for transport links. Two living rooms plus substantial...
Owsten Court, Horwich, Bolton, BL6
4 Bedroom Detached House | £380,000
Beautifully presented, reconfigured and extended, this modern family home now offers four double bedrooms and spacious g...
Blackthorne Close, Heaton, Bolton, BL1
4 Bedroom Detached House | £450,000
Tucked away within a small and sought after cul de sac ac just off Greenmount Lane, this well presented family home enjo...
Avonhead Close, Horwich, Bolton, BL6
4 Bedroom Detached House | £450,000
A very well presented four double bedroom home within the head of a small cul-de-sac. Superb master bedroom suite and ma...
Foxholes Road, Horwich, Bolton, BL6
3 Bedroom Detached Bungalow | £450,000
A mature true bungalow with west facing garden and located on a prestigious road which allows fantastic access to countr...

Lancasters Independent Estate Agents (Horwich)
Horwich, Greater Manchester, BL6 7PJ
How much is your home worth?
Use our short form to request a valuation of your property.
Request a Valuation
