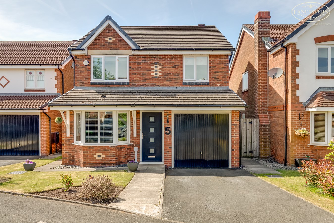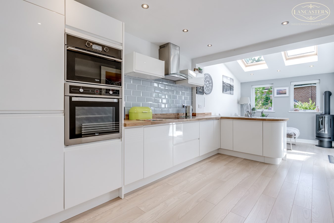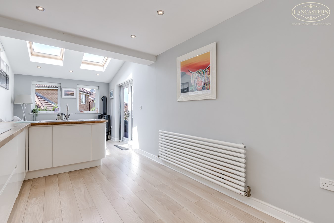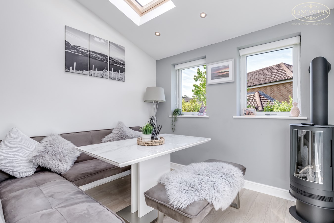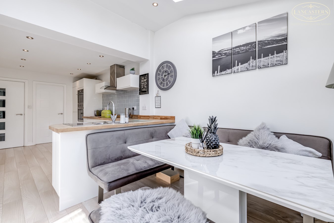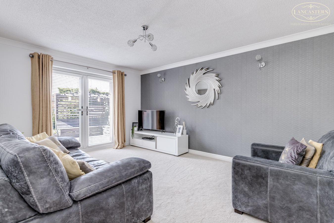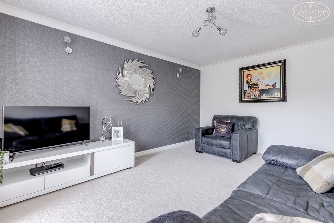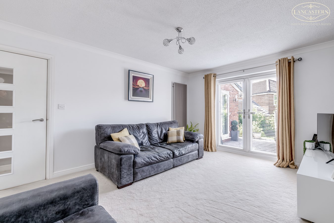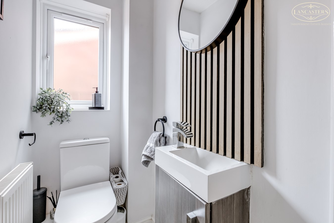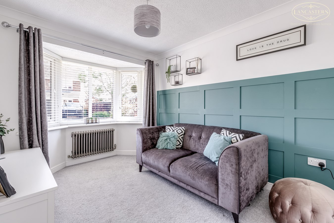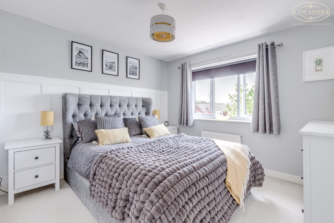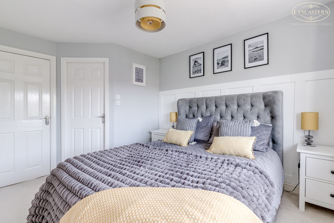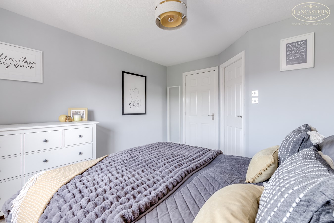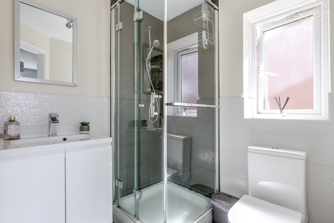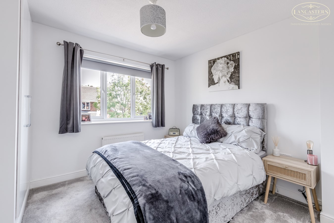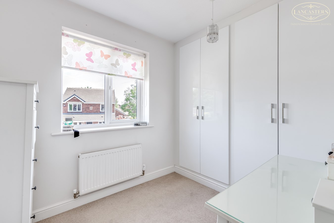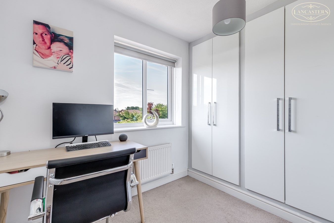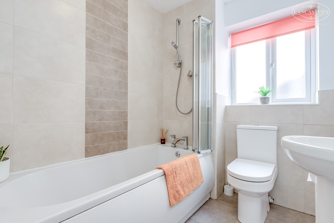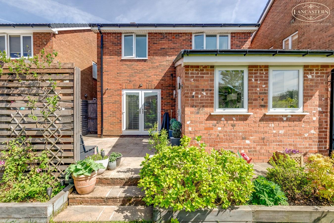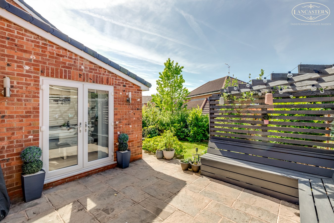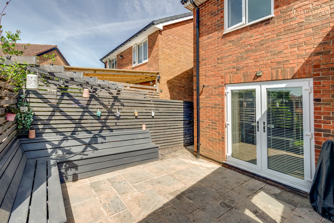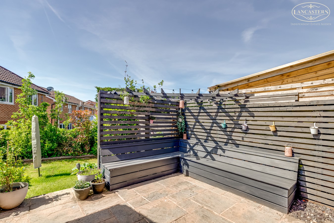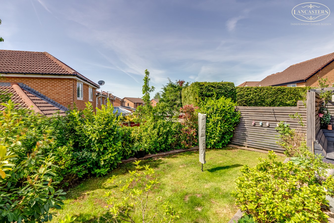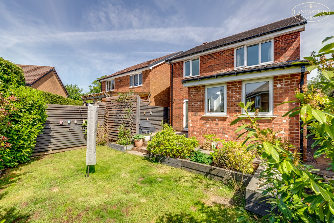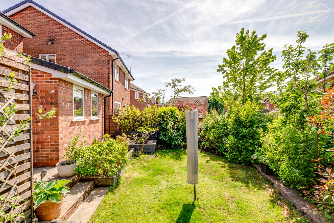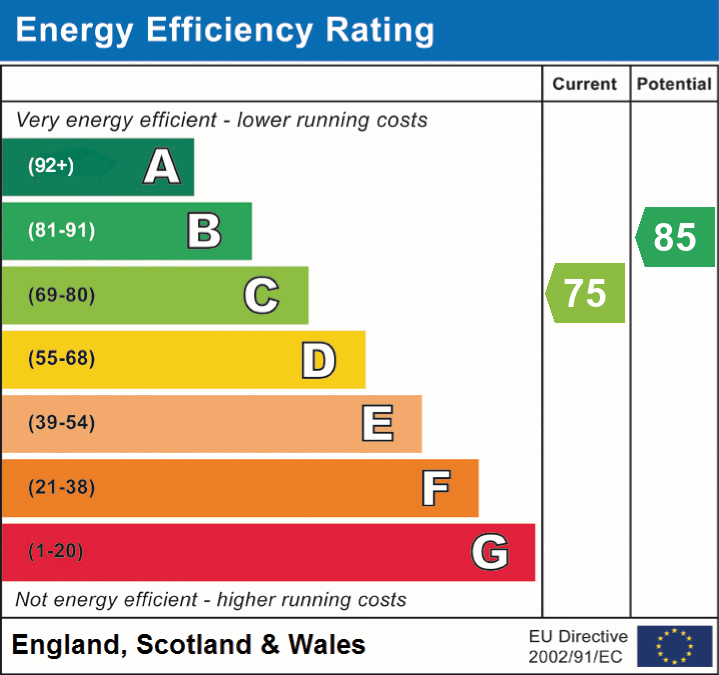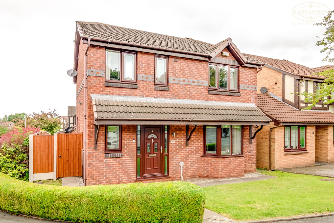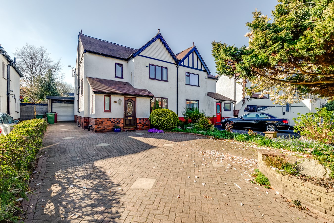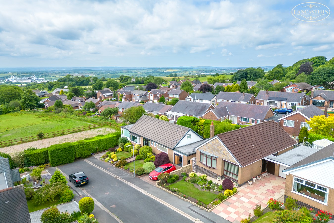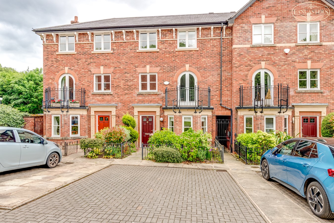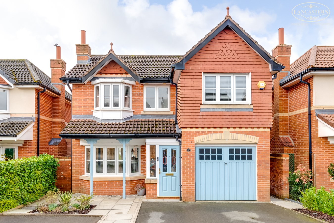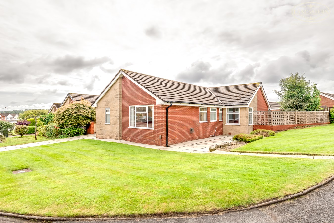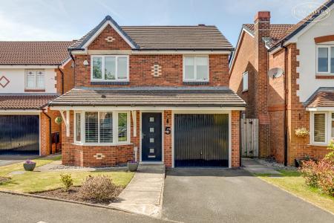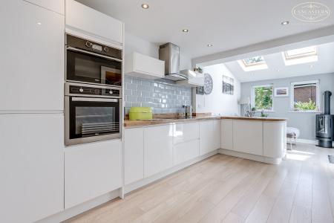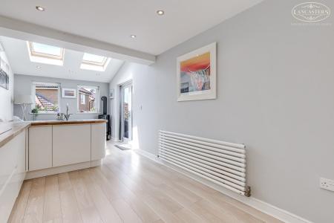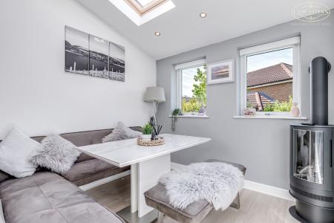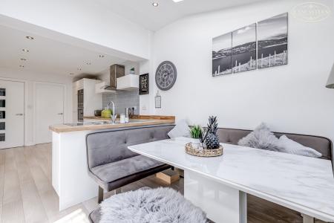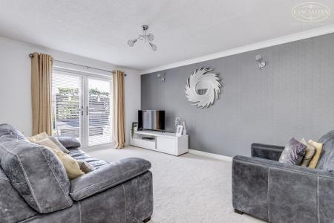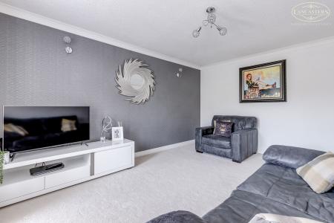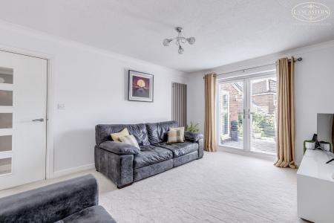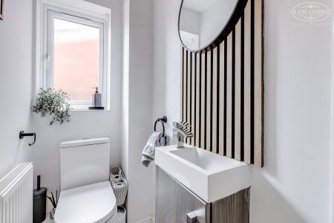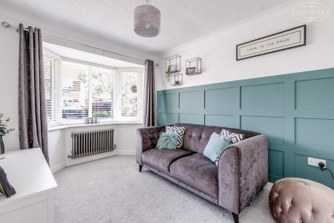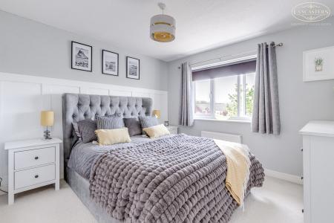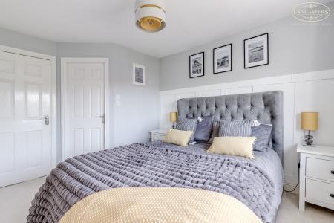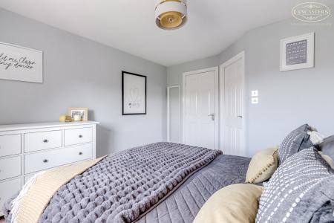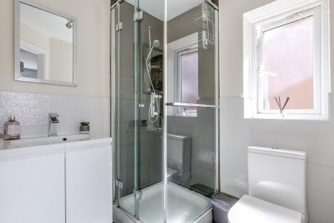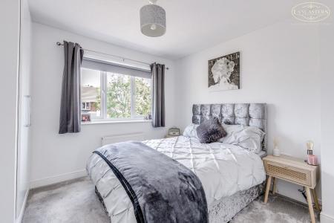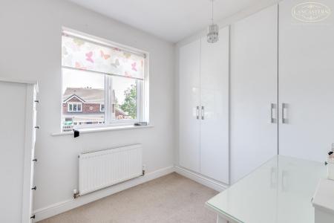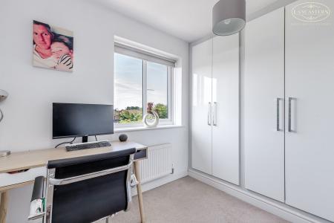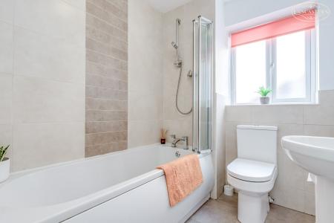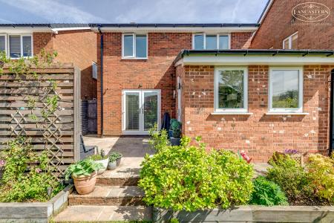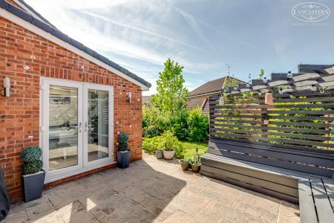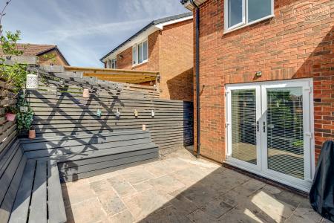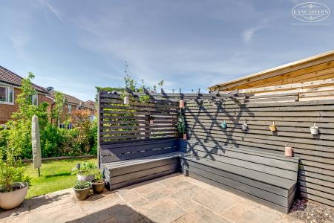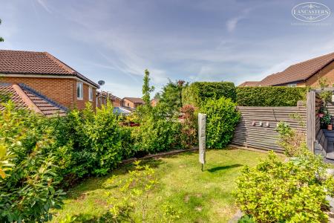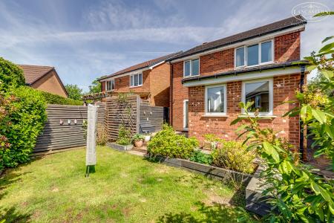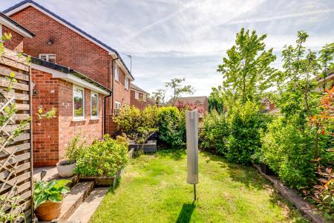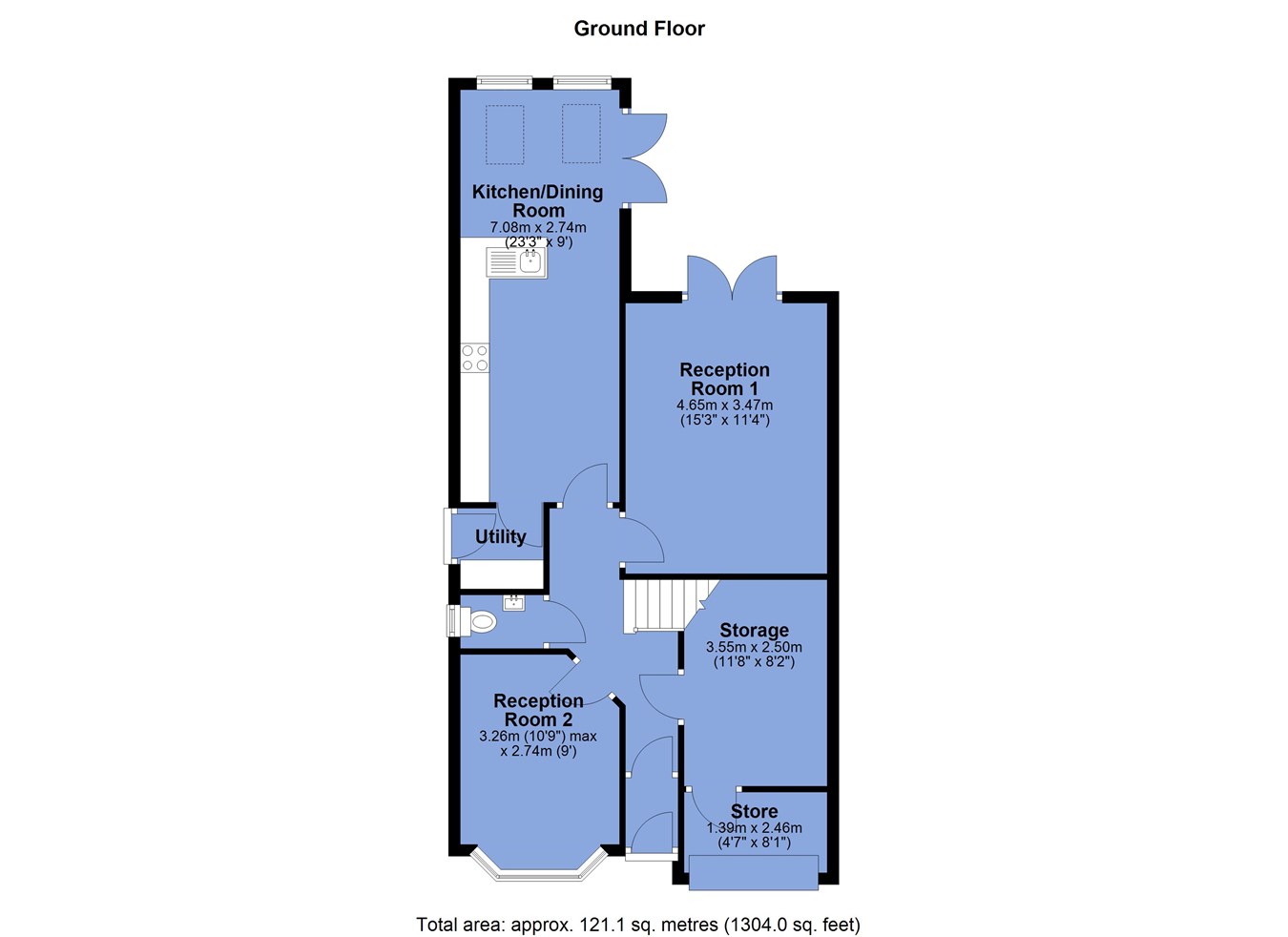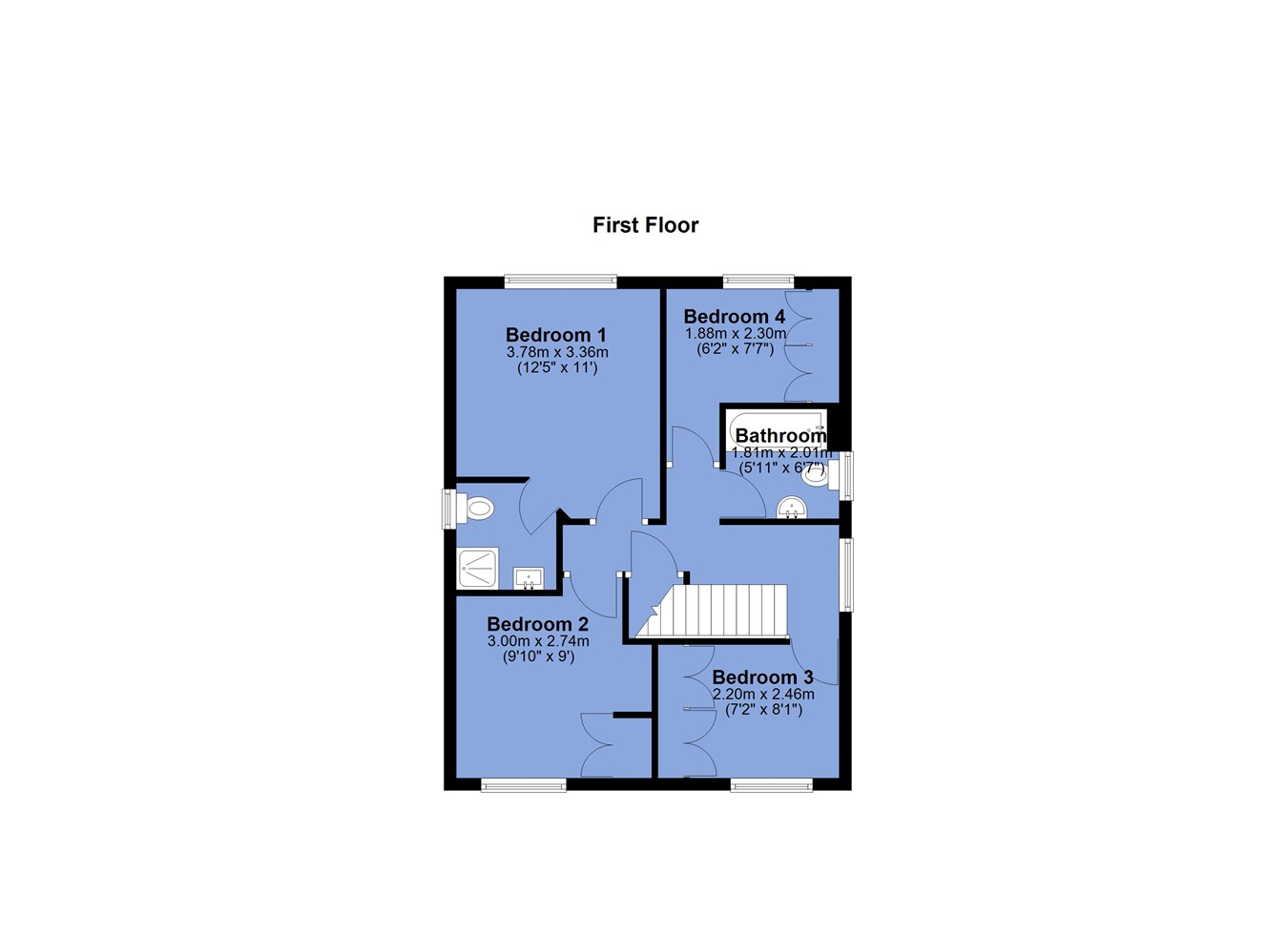- Two reception rooms plus extended dining kitchen
- Three of the four bedrooms include fitted furniture
- Excellent master bedroom with panelling detail and modernised ensuite
- Blackrod train station half a mile and links to Manchester
- Horwich commercial centre under 1 mile
- Motorway link under 3 miles
- Nearby footpaths to open countryside
- Impressive, landscaped garden with seating area accessed from both the lounge and kitchen
- Family bathroom, ensuite and DSWC
- Very popular development
4 Bedroom Detached House for sale in Bolton
A most impressive home maintained to a very high standard and including a thoughtful layout.
Our clients have finished the property in a thoughtful manner, including paneling detail to a number of rooms. The modernised kitchen has been extended and integrates excellent use of natural light with roof light rear windows and French doors. This space opens to a patio and seating area which further connect into the lounge and makes for an ideal entertaining zone.
To the first floor, three of the four bedrooms include fitted furniture, and the well-proportioned master bedroom also includes a modernised ensuite.
The external areas have been well cared for and the landscape rear garden is a strong characteristic. To the front there is a driveway plus garden and therefore there may be scope to widen. The driveway should additional parking be desired.
The property is Leasehold for a term of 999 years from 1st January 2001 subject to the payment of a yearly Ground Rent of £100
Council Tax Band D - £2,297.19
Ground FloorEntrance Hallway
Entrance hall with access to all ground floor rooms
Reception Room 1
11' 4" x 15' 3" (3.45m x 4.65m) Positioned to the rear and running parallel with the kitchen. French doors to the rear patio seating area.
Reception Room 2
10' 9" (max) x 9' 0" (3.28m x 2.74m) Position to the front with angled bay window and paneling detail.
Kitchen Dining Room
9' 0" x 23' 3" (2.74m x 7.09m) Extended to create a dining/living area to the rear. The extended area includes roof lights, rear windows and French doors which open to the patio seating area. Kitchen with wall and base units in a cream gloss timber surfaces and a number of integral appliances.
Store
8' 1" x 4' 7" (2.46m x 1.40m)
Store
8' 2" x 11' 8" (2.49m x 3.56m) Formerly the garage but altered for use as a storage area with the garage door still intact.
Downstairs WC
Gable window handbasin with vanity unit and WC
First Floor
Landing
Bedroom 1
11' 0" x 12' 5" (3.35m x 3.78m) Rear Double. With panelling detail
En-Suite
Re-fitted and including corner shower WC hand base with vanity unit. Gable window and tiled splashback
Bedroom 2
9' 0" x 9' 10" (2.74m x 3.00m) Front double with fitted wardrobes
Bedroom 3
8' 1" x 7' 2" (2.46m x 2.18m) Rear single with fitted robes
Bedroom 4
7' 7" x 6' 2" (2.31m x 1.88m) Front single with fitted robes
Bathroom
6' 7" x 5' 11" (2.01m x 1.80m) Gable window. WC. Handbasin bath with shower over and tiled splashback.
Exterior
Front & Rear
To the front includes driveway plus path and lawn garden
There is a thoughtfully designed rear garden with entertaining patio connecting with both reception one and the kitchen. Raised bed with sleepers.
Important Information
- This is a Leasehold property.
Property Ref: 48567_29017730
Similar Properties
Brooklands, Horwich, Bolton, BL6
4 Bedroom Detached House | Offers Over £350,000
Positioned in an excellent corner plot with garage and drive to the rear. Individual reception room plus substantial kit...
Newbrook Road, Over Hulton, Bolton, BL5
3 Bedroom Semi-Detached House | £350,000
Positioned within a generous plot and having the benefit of extensions to the rear. Long driveway plus detached garage a...
Moor Platt Close, Horwich, Bolton, BL6
3 Bedroom Detached Bungalow | £350,000
The excellent address and small low density cul-de-sac position should allow this property to stand out from the crowd....
Greenmount Close, Heaton, Bolton, BL1
4 Bedroom Townhouse | £375,000
** REDUCED ** A large and well presented townhouse approximately 1600 ft.² and including a stunning landscaped rear ga...
Higherbrook Close, Horwich, Bolton, BL6
4 Bedroom Detached House | £375,000
A four double bedroom and two reception room detached home with extended porch to the front and located in a cul-de-sac...
Beaumont Drive, Ladybridge, Bolton, BL3
4 Bedroom Detached Bungalow | £375,000
Located in a prominent and generous corner plot with views to nearby countryside. Immaculately presented and extended to...

Lancasters Independent Estate Agents (Horwich)
Horwich, Greater Manchester, BL6 7PJ
How much is your home worth?
Use our short form to request a valuation of your property.
Request a Valuation
