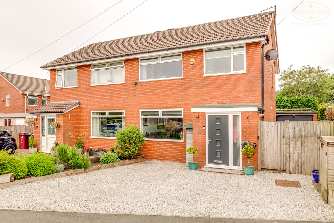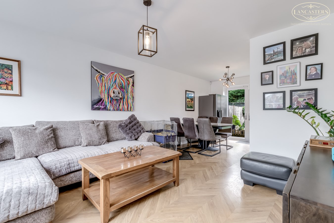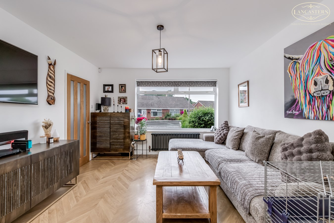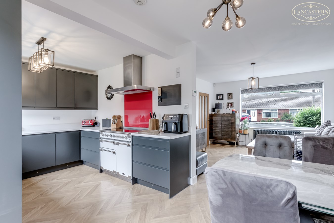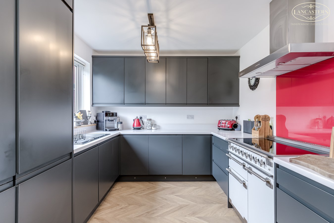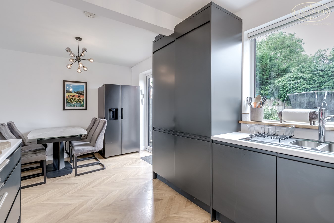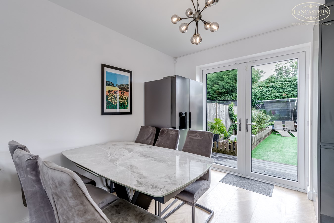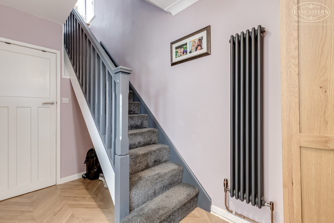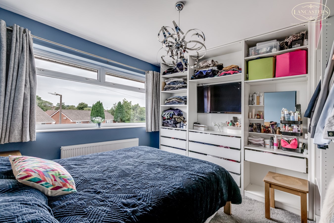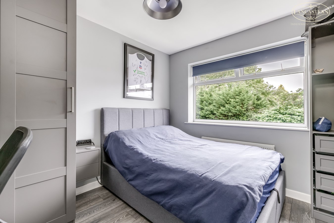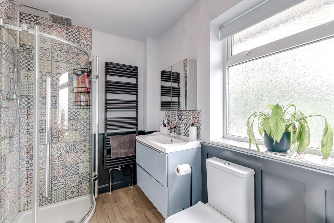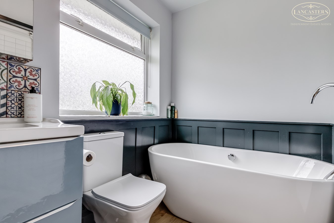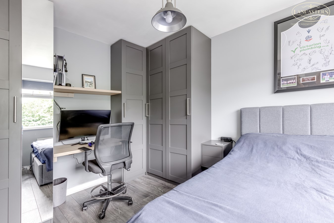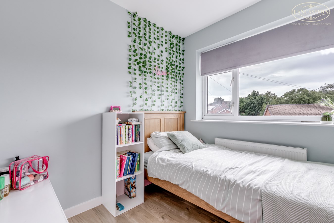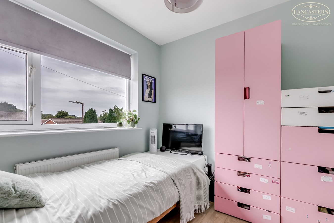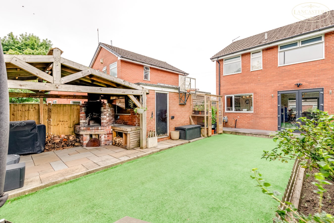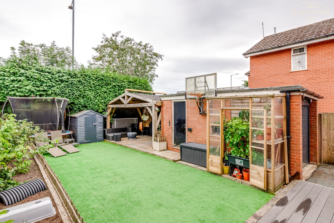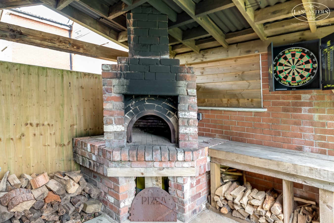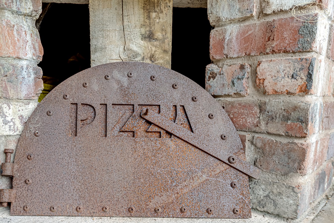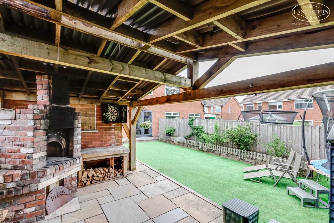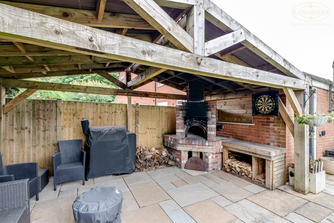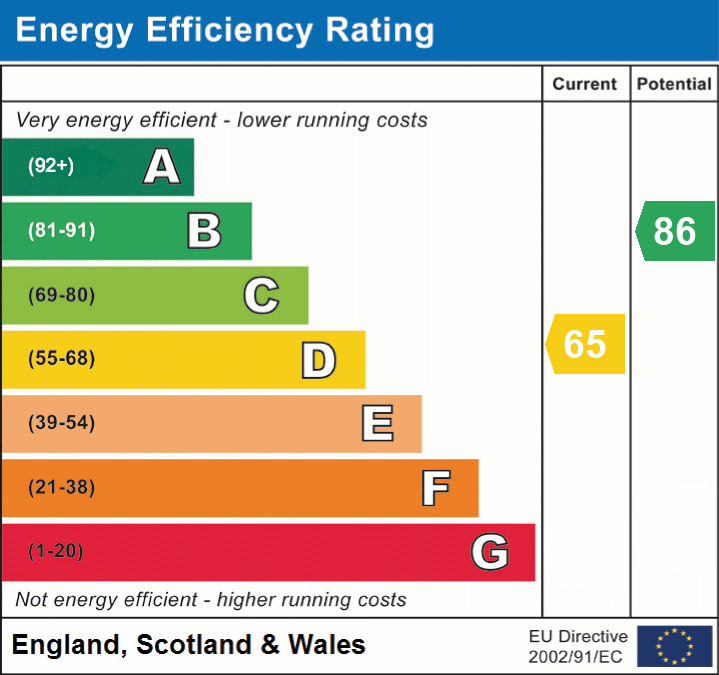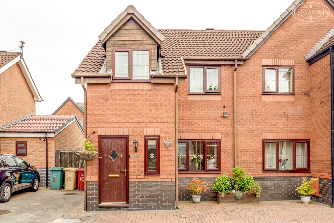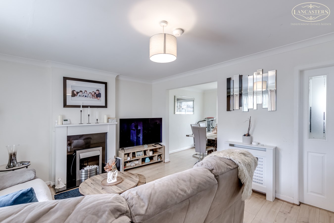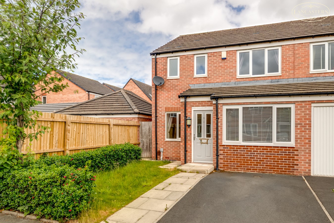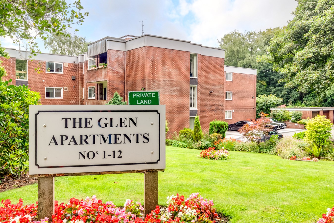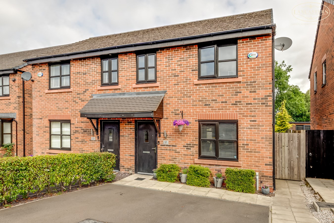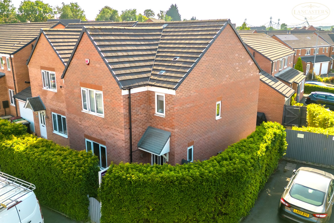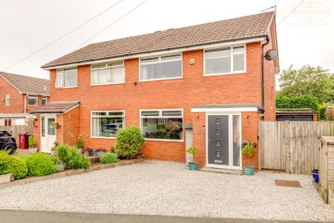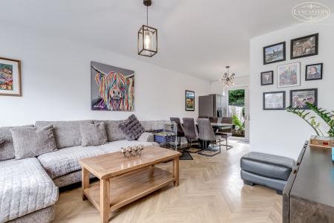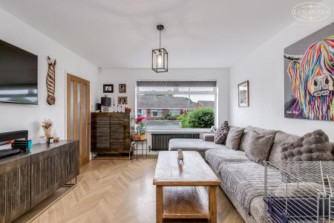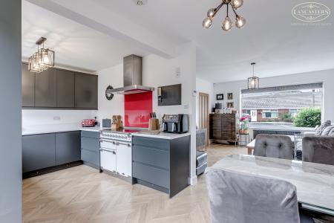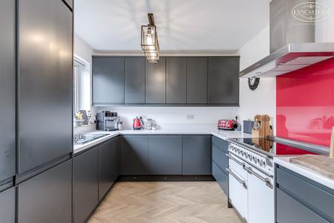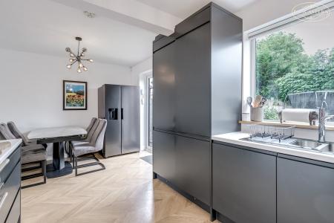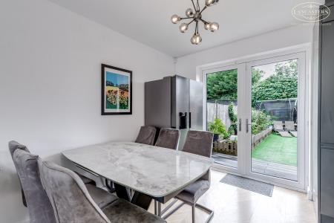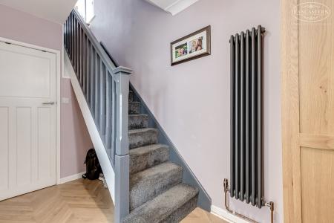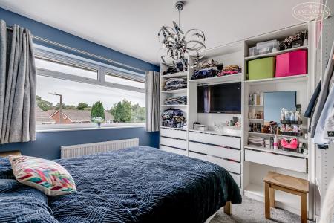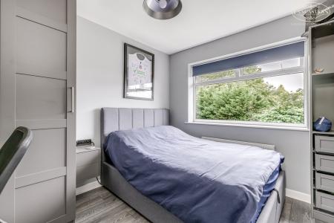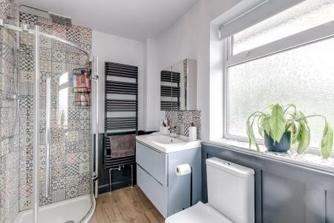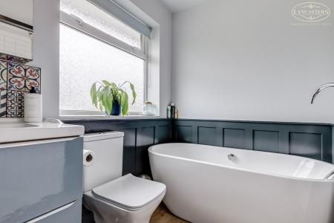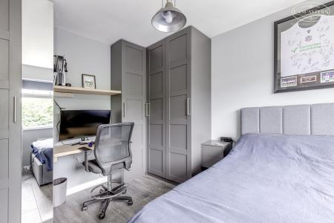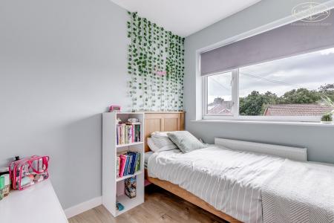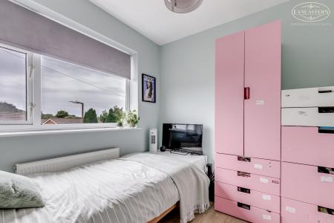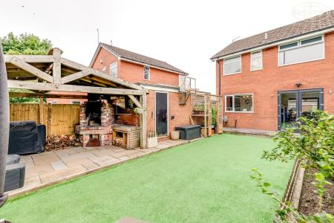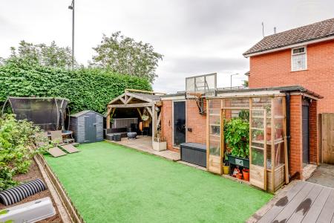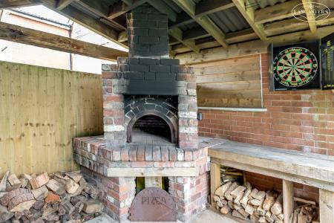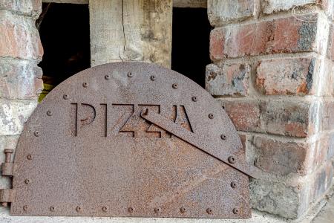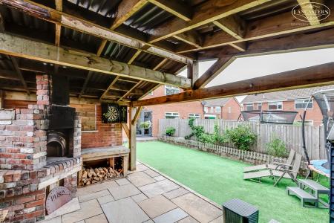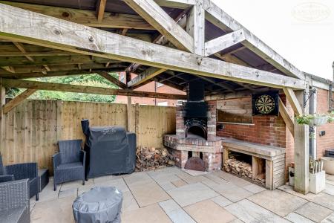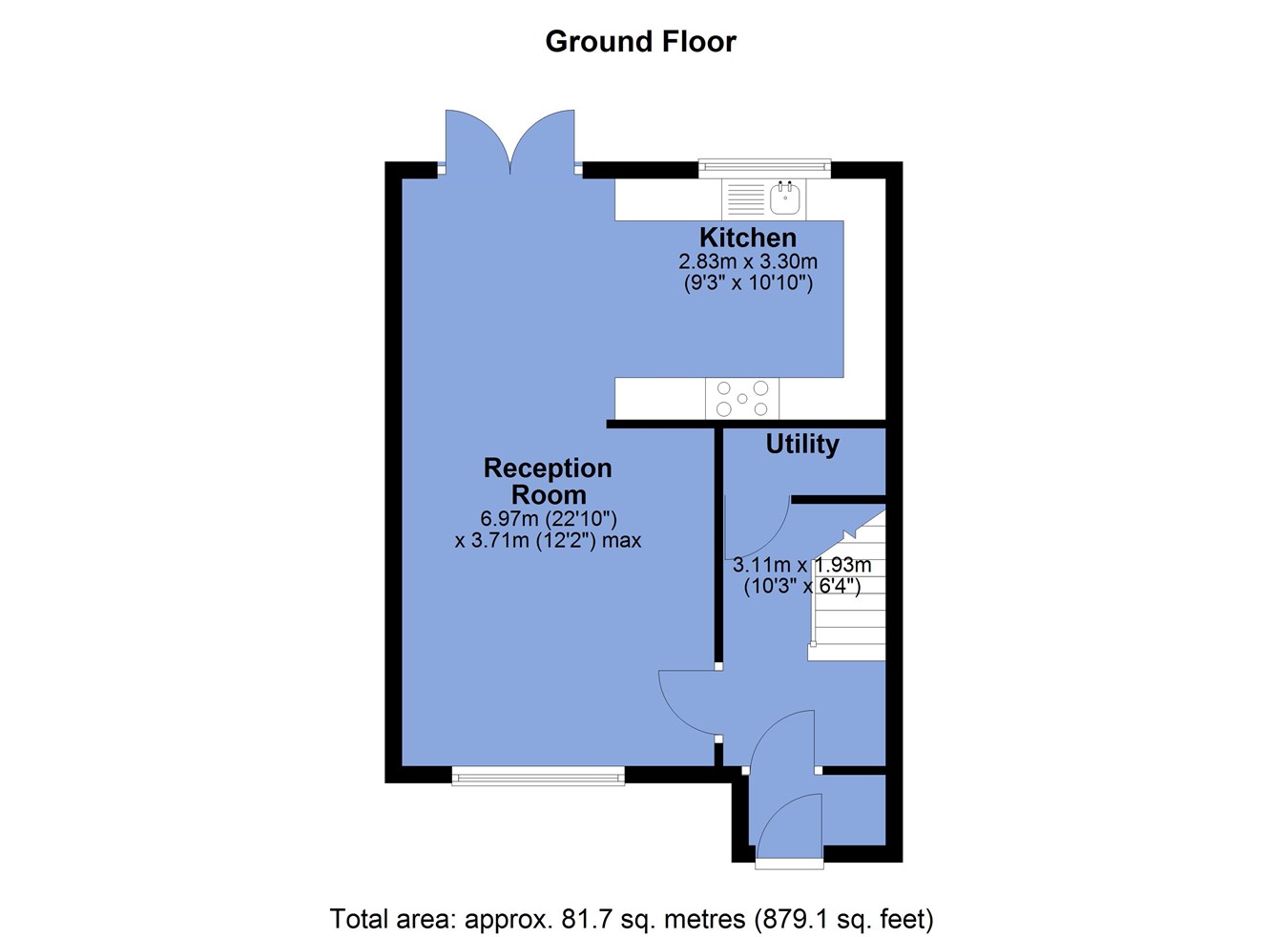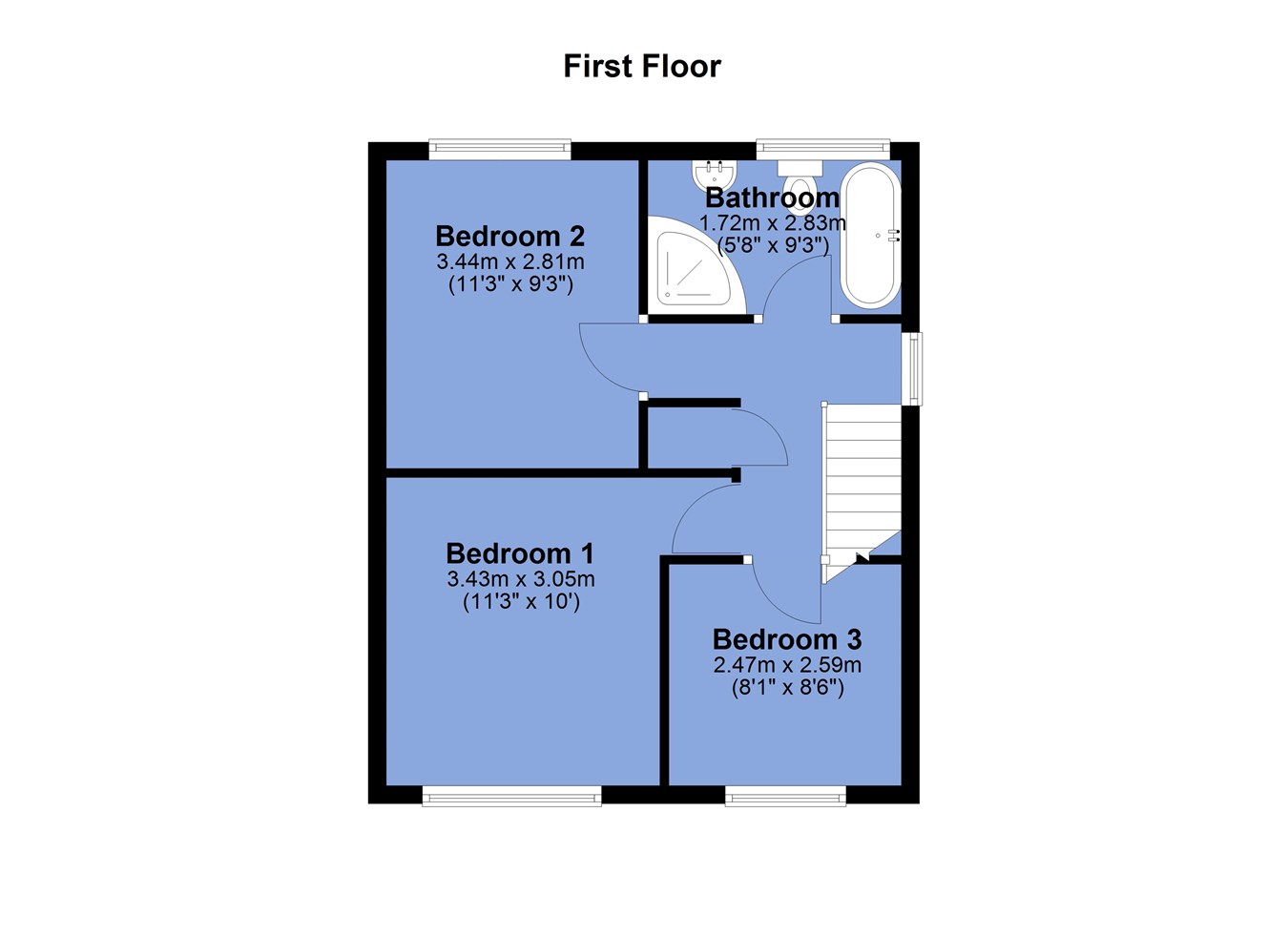- Fantastic presentation throughout
- Superb plan layout
- Superb garden designed for entertaining with brick pizza oven
- Herringbone staple finish to the living room floor
- Fantastic four piece bathroom
- Manchester commute belt
- Blackrod train station just half a mile away
- Commercial centre under 1 mile
- Motorway link just over 2 miles
- Double driveway and single garage
3 Bedroom Semi-Detached House for sale in Bolton
A very high-quality semi detached home which has been reconfigured to create contemporary open plan living which connects perfectly with the outdoor space designed in a low maintenance style and ideal for entertaining.
The timber garden structure includes a brick built pizza oven and it is also worthy of note there is a double driveway plus garage.
Great thought has been put into the design of the interior both with regards to its layout and its modern finish.
The sellers inform us that the property is Leasehold for a term of 999 years from 24th June 1976 subject to the payment of a yearly Ground Rent of £20.
Council Tax Band C - £2,041.91
Ground FloorEntrance Porch
UPVC with one glass side panel. Entrance to hallway
Hallway
6' 4" x 10' 3" (1.93m x 3.12m) Stairs to first floor. Entrance to utility area.
Utility Area
Reception and Dining Area
12' 2" x 22' 10" (3.71m x 6.96m) Window to the front. Open plan space with the dining area leading directly into the kitchen. French doors lead from the dining area directly to the rear garden.
Kitchen
10' 10" x 9' 3" (3.30m x 2.82m) To the rear. The kitchen features a comprehensive range of modern wall and base units with complimenting laminate worktops plus upstands. Integrated oven hood and splash back.
FIRST FLOOR
Landing Area
Bedroom 1
10' 0" x 11' 3" (3.05m x 3.43m) Front double. Window to the front.
Bedroom 2
9' 3" x 11' 3" (2.82m x 3.43m) Rear double. Window to the rear overlooking the garden. Fitted robes.
Bedroom 3
8' 6" x 8' 1" (2.59m x 2.46m) Front single.
Bathroom
9' 3" x 5' 8" (2.82m x 1.73m) Window to rear. Corner shower. Hand basin in vanity unit. WC. Bath.
EXTERIOR
Front Driveway
Garage
Brick built garage. Side door leading into rear garden
Rear Garden
Well presented rear garden. Lawned. Timber garden structure includes a brick pizza oven.
Important Information
- This is a Leasehold property.
Property Ref: 48567_29240026
Similar Properties
3 Bedroom Semi-Detached House | Offers in region of £255,000
An immaculate home conveniently positioned close to Manchester Road and therefore local to excellent, key transport link...
Lower Makinson Fold, Horwich, Bolton, BL6
3 Bedroom Detached House | Offers in excess of £255,000
GREAT VALUE FOR A DETACHED HOME WITH LARGE DRIVE AND GARAGE. Three double bedrooms including large bathroom and benefit...
Foxhunter Close, Lostock, Bolton, BL6
4 Bedroom Semi-Detached House | £249,995
Available with no chain an including flexible accommodation which can function as three or four bedrooms depending on pr...
2 Bedroom Apartment | £265,000
A substantial and modernised two double bedroom first floor apartment, including private balcony, garage ensuite to the...
Borsdane Way, Westhoughton, Bolton, BL5
3 Bedroom Semi-Detached House | £270,000
An immaculate three-bedroom semidetached with open aspect to the rear looking towards Westhoughton Golf Course. Please n...
Sky Lark Close, Lostock, Bolton, BL6
3 Bedroom Detached House | £274,995
Price to generate a speedy sale and positioned in a prominent corner plot with detached garage and private drive to rear...

Lancasters Independent Estate Agents (Horwich)
Horwich, Greater Manchester, BL6 7PJ
How much is your home worth?
Use our short form to request a valuation of your property.
Request a Valuation
