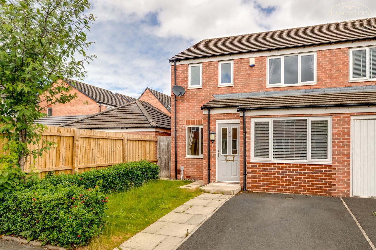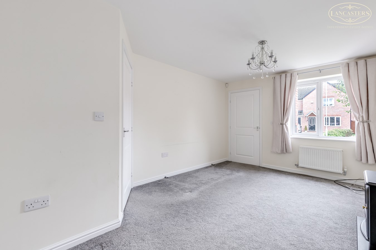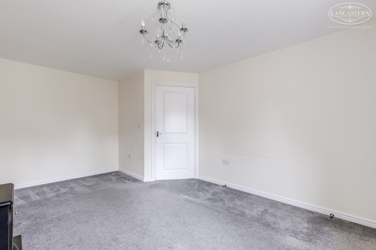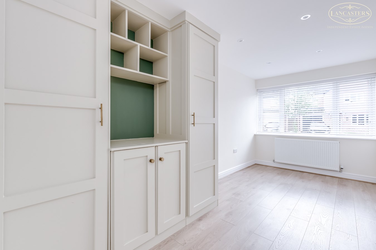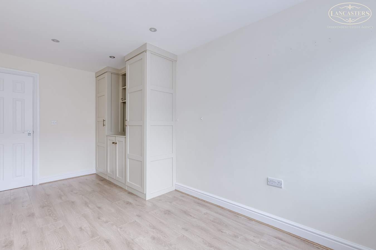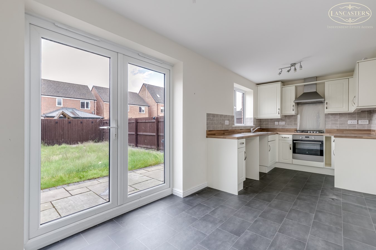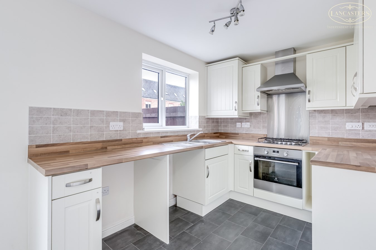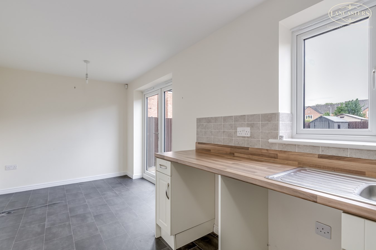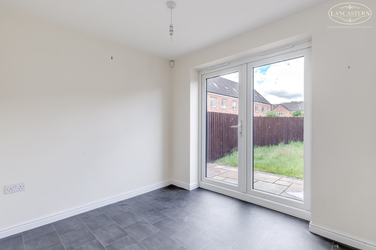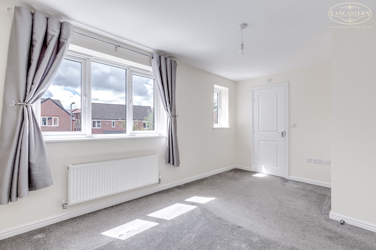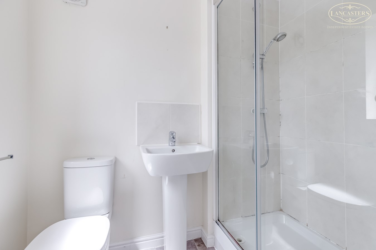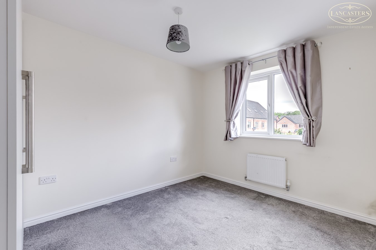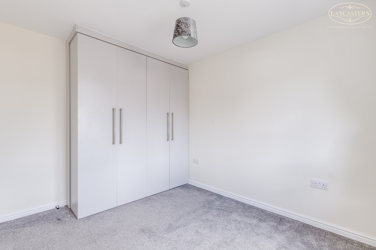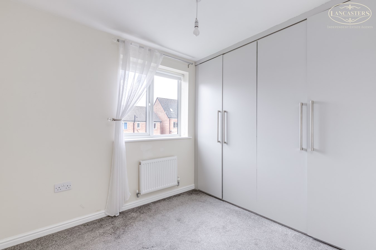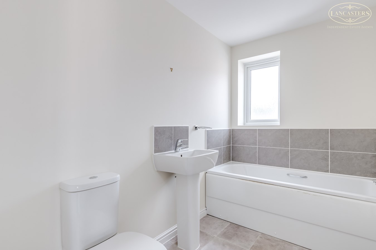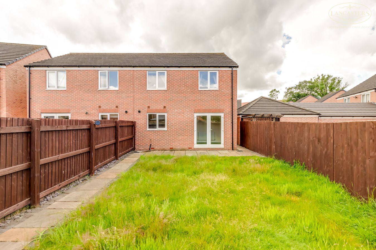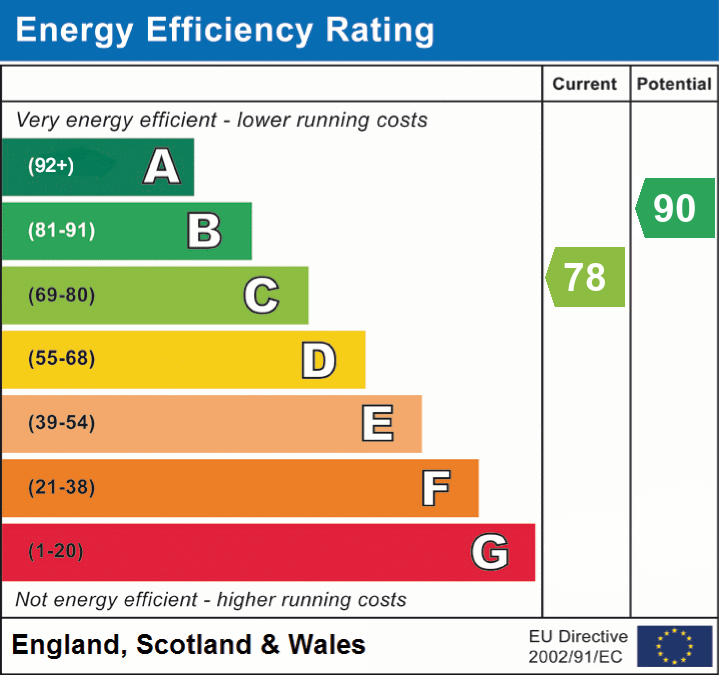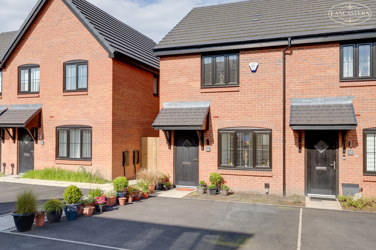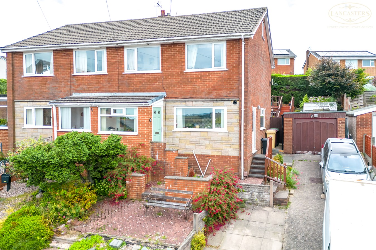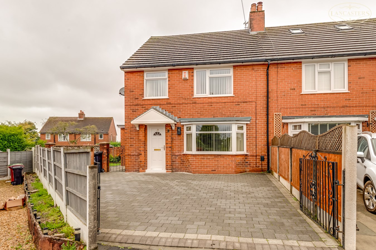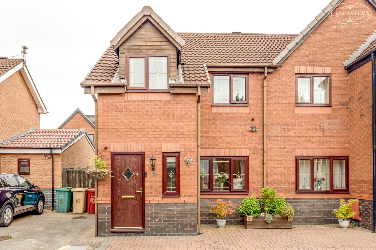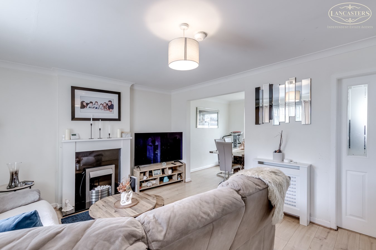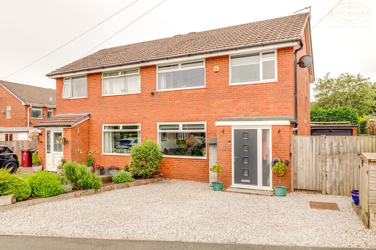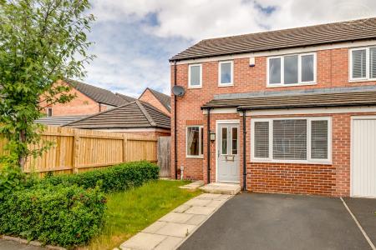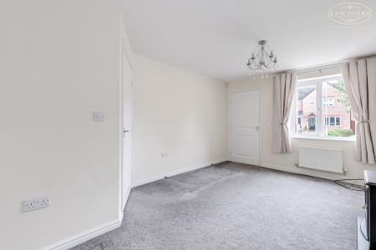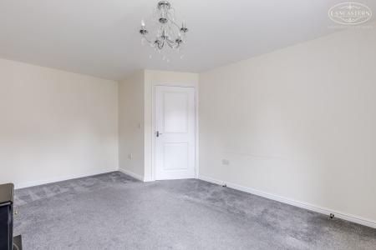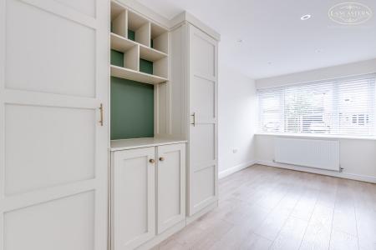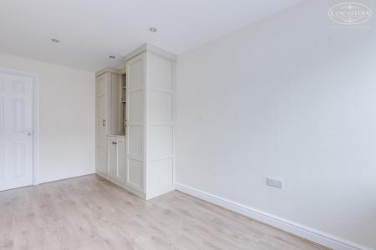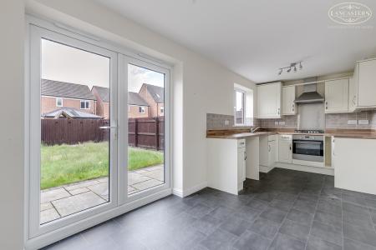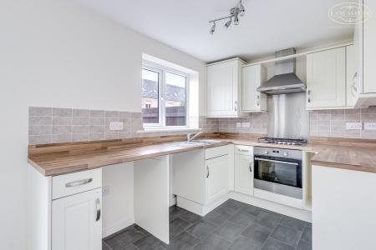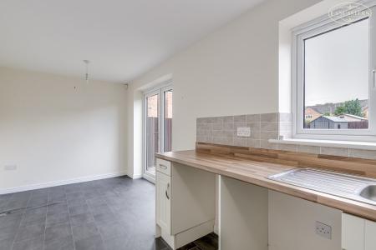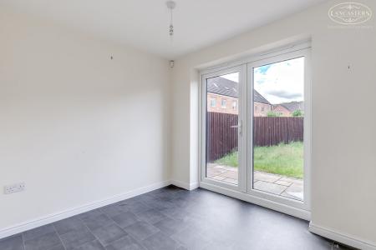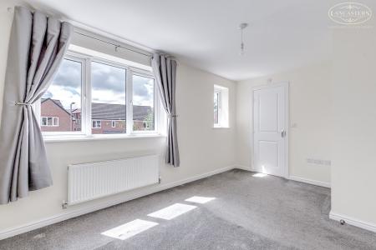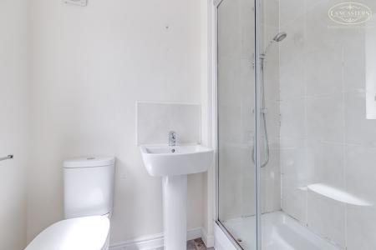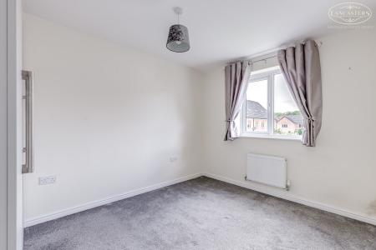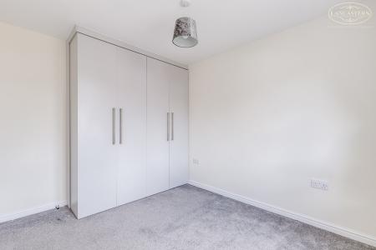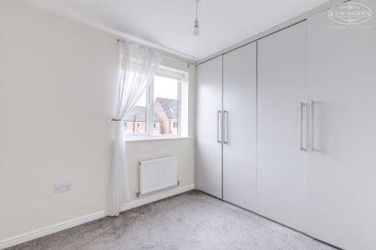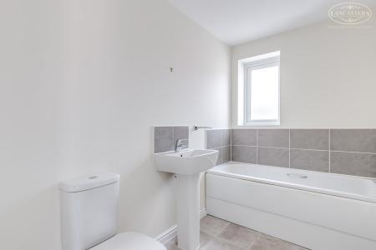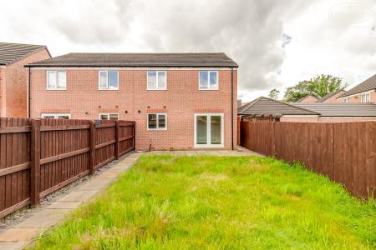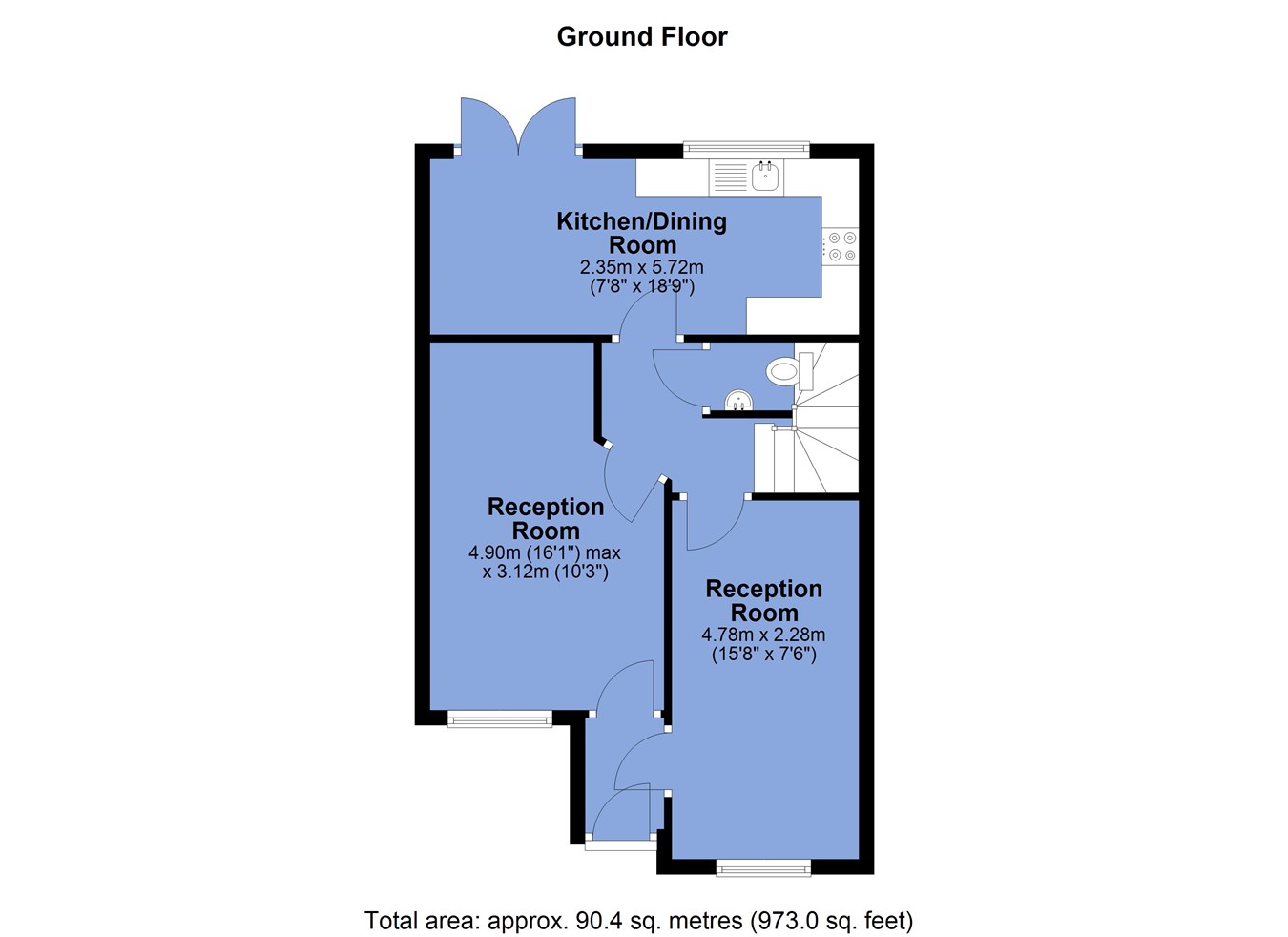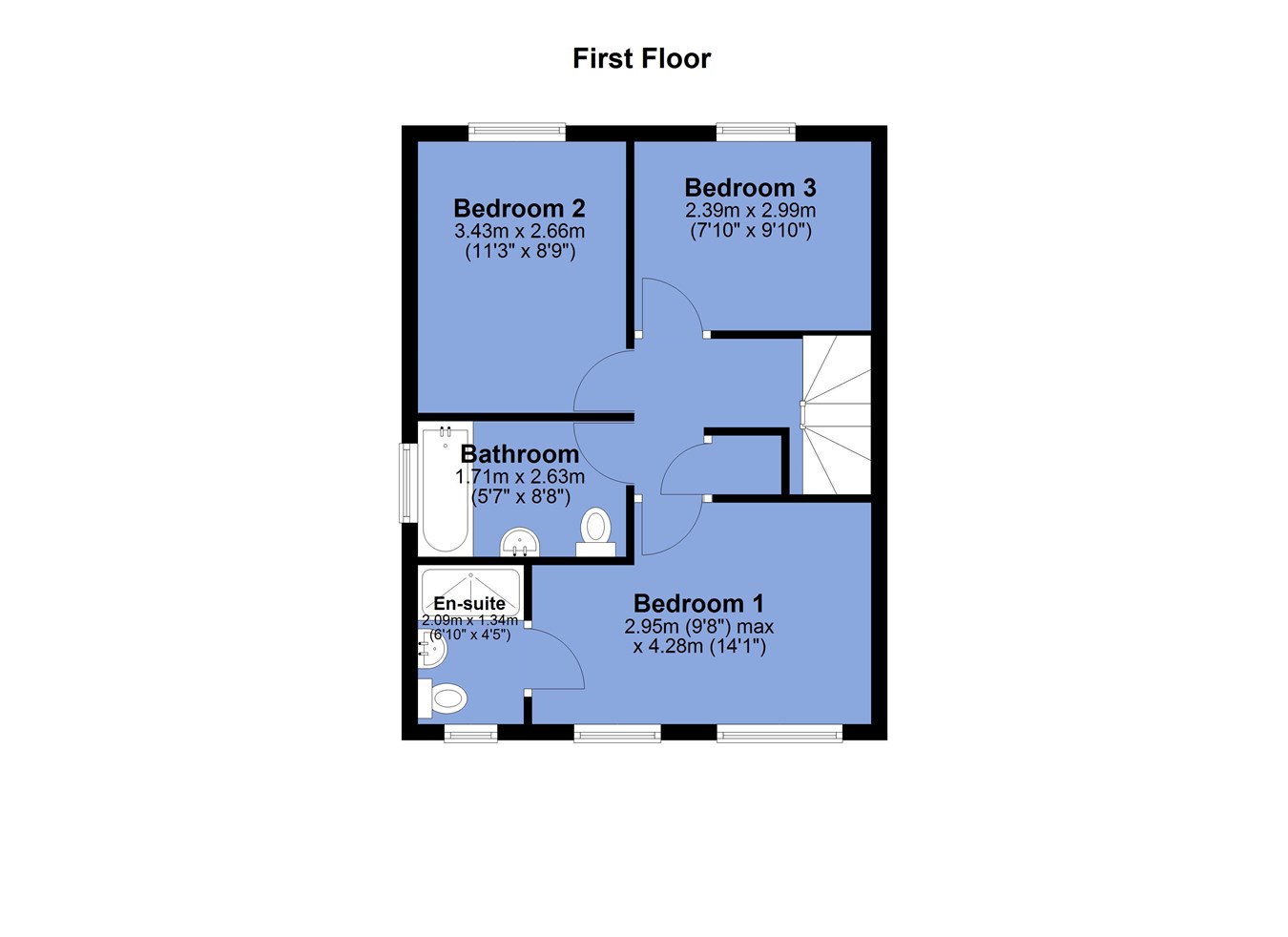- 3 or 4 bedrooms depending on preference
- Manchester commuter belt
- No chain
- Private driveway with option to create more parking if desired
- Enclosed rear garden
- Master bedroom with ensuite
- Modern family bathroom plus DSWC
- Around 1 mile to train and motorway link
- Host of shops and services within the nearby retail development
4 Bedroom Semi-Detached House for sale in Bolton
Representing good value, occupying a cul-de-sac location and available with no chain.
The original garage has been converted and this has created a versatile space previously used as an additional living room but may offer potential for use as a ground floor bedroom, should this be desired.
The primary reception room is a general size and there is also an open plan dining kitchen to the rear which opens onto and overlooks the rear garden.
A large master bedroom is positioned to the front and includes an ensuite shower room with the two further first floor bedrooms being served by a family bathroom. Please note that there is also a DSWC.
External space include a driveway and front garden which may allow potential to convert and create additional parking and there is also an enclosed rear garden.
The sellers inform us that the property is Freehold.
Council Tax Band C - £2,041.91
Ground FloorEntrance Porch
Reception Room 1
10' 3" x 16' 1" (3.12m x 4.90m)
Reception Room 2/ Bedroom 4
7' 6" x 15' 8" (2.29m x 4.78m) Wood effect laminate flooring with spotlighting, blind and fitted units
Downstairs WC
Vinyl flooring with 2 piece suite in white and radiator
Kitchen/Dining Room
18' 9" x 7' 8" (5.71m x 2.34m) High quality vinyl flooring with patio doors leading to the rear garden. A range of fitted kitchen units, worktops and integrated kitchen appliances, including oven, hob and hood
First Floor
Landing
Bedroom 1
14' 1" x 9' 8" (4.29m x 2.95m) Positioned to the front.
En-Suite
4' 5" x 6' 10" (1.35m x 2.08m) Front double. Vinyl flooring with 2 piece bathroom suite in white, separate showering enclosure and heated towel rail
Bedroom 2
8' 9" x 11' 3" (2.67m x 3.43m) Rear double. Window to garden. Fitted robes.
Bedroom 3
9' 10" x 7' 10" (3.00m x 2.39m) Rear single. Window to garden. Fitted robes.
Bathroom
8' 8" x 5' 7" (2.64m x 1.70m)
Exterior
Front Garden
Driveway parking and garden
Rear Garden
Lawned Garden
Important Information
- This is a Freehold property.
Property Ref: 48567_29096562
Similar Properties
Rockwell Road, Lostock, Bolton, BL6
2 Bedroom End of Terrace House | £230,000
Constructed during 2022 and benefiting from thoughtful landscaping and high-quality maintenance. The design is named The...
Douglas Close, Horwich, Bolton, BL6
3 Bedroom Semi-Detached House | £230,000
Positioned within the head of a cul-de-sac and in a development positioned to the foot of the surrounding moors. Large i...
Lancaster Avenue, Horwich, Bolton, BL6
3 Bedroom Semi-Detached House | £225,000
A sizable home positioned within the head of a cul-de-sac and benefiting from a large open plan kitchen living and dinin...
3 Bedroom Semi-Detached House | Offers in region of £255,000
An immaculate home conveniently positioned close to Manchester Road and therefore local to excellent, key transport link...
Lower Makinson Fold, Horwich, Bolton, BL6
3 Bedroom Detached House | Offers in excess of £255,000
** REDUCED ** GREAT VALUE FOR A DETACHED HOME WITH LARGE DRIVE AND GARAGE. Three double bedrooms including large bat...
Ashness Close, Horwich, Bolton, BL6
3 Bedroom Semi-Detached House | £259,995
Immaculate semi detached home with contemporary living space and superb garden designed for maintenance and entertaining...

Lancasters Independent Estate Agents (Horwich)
Horwich, Greater Manchester, BL6 7PJ
How much is your home worth?
Use our short form to request a valuation of your property.
Request a Valuation
