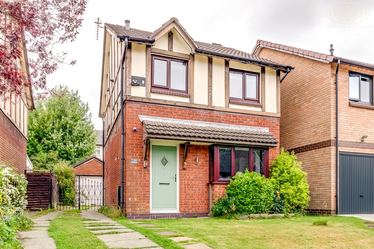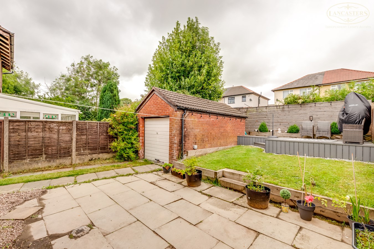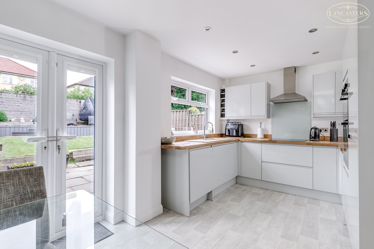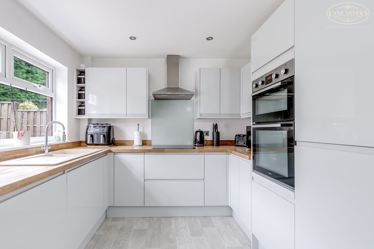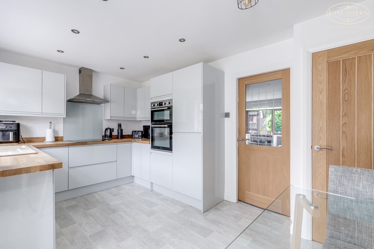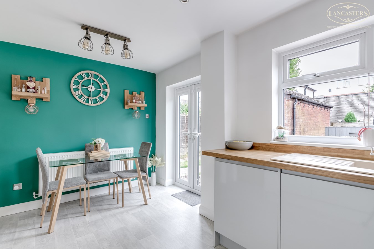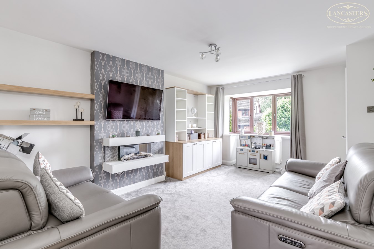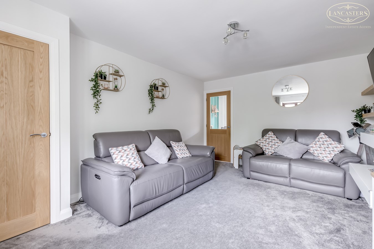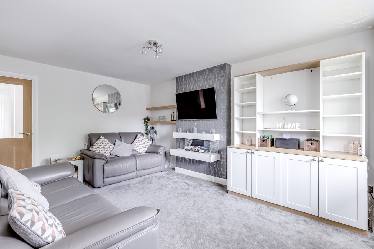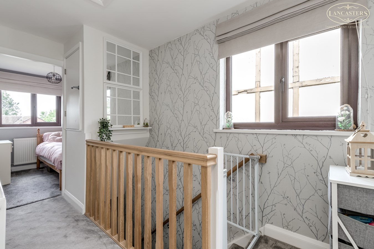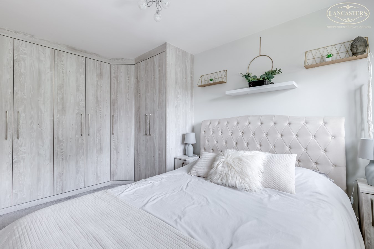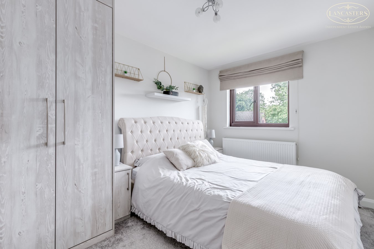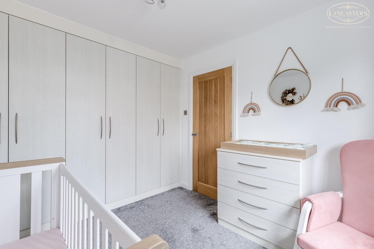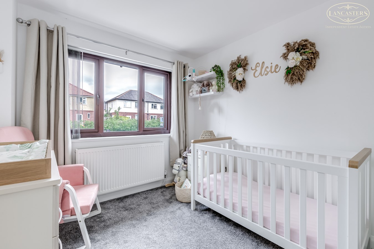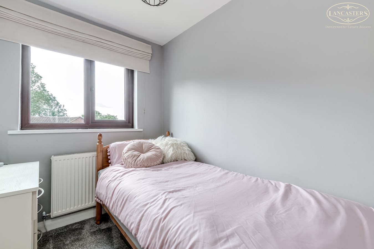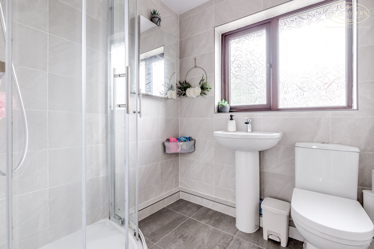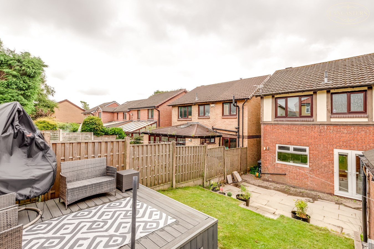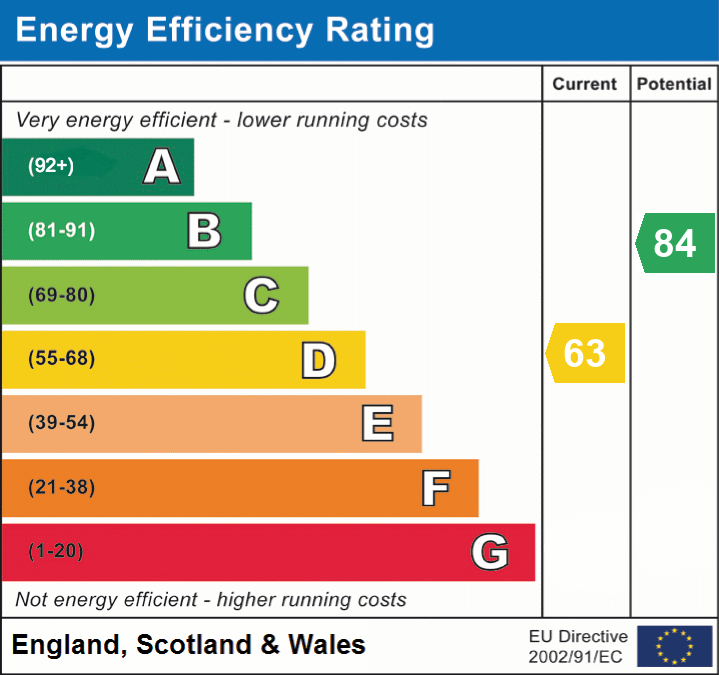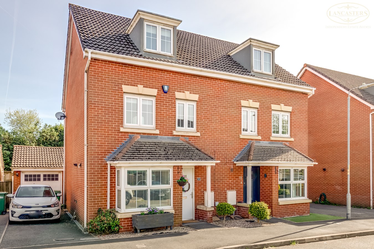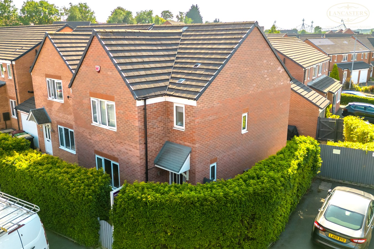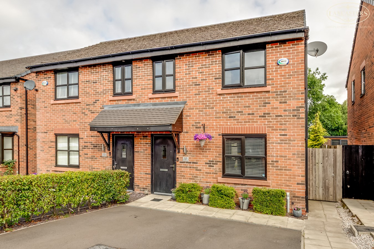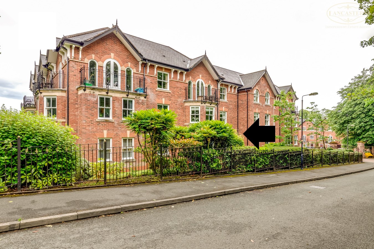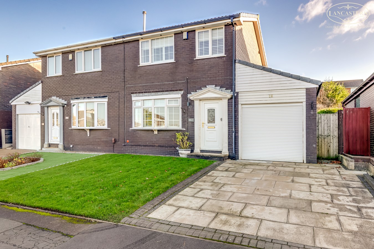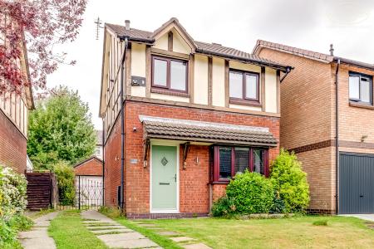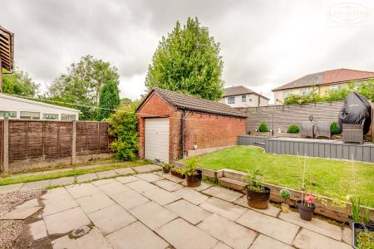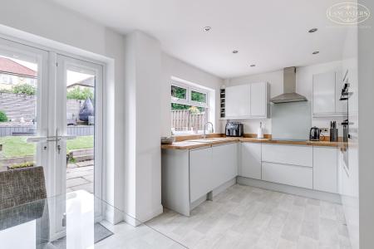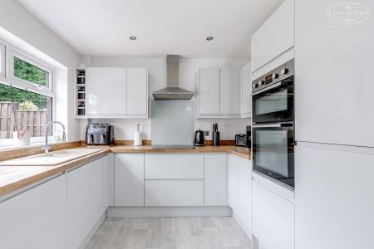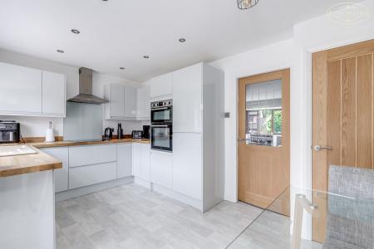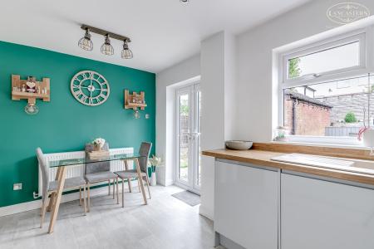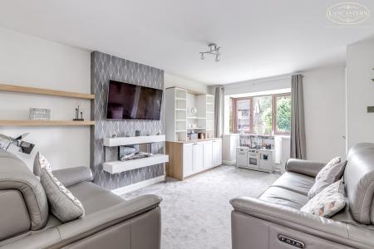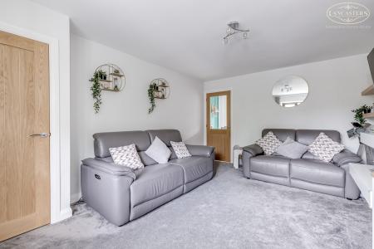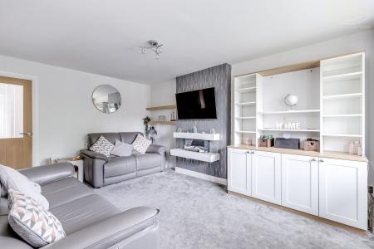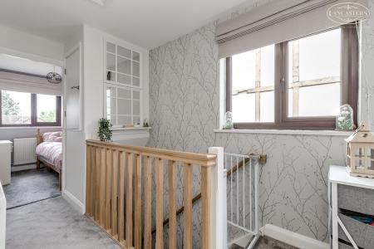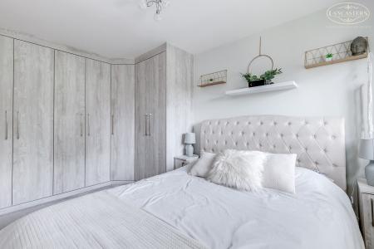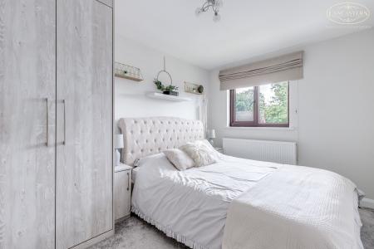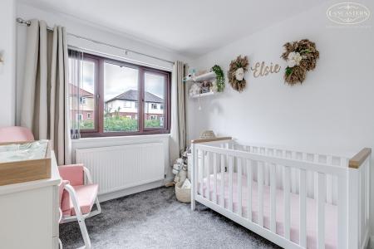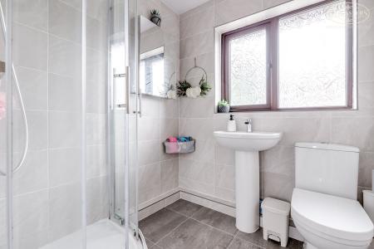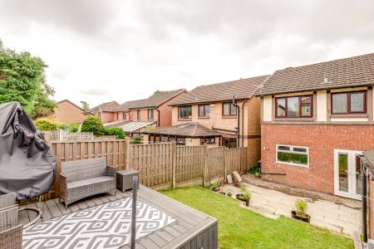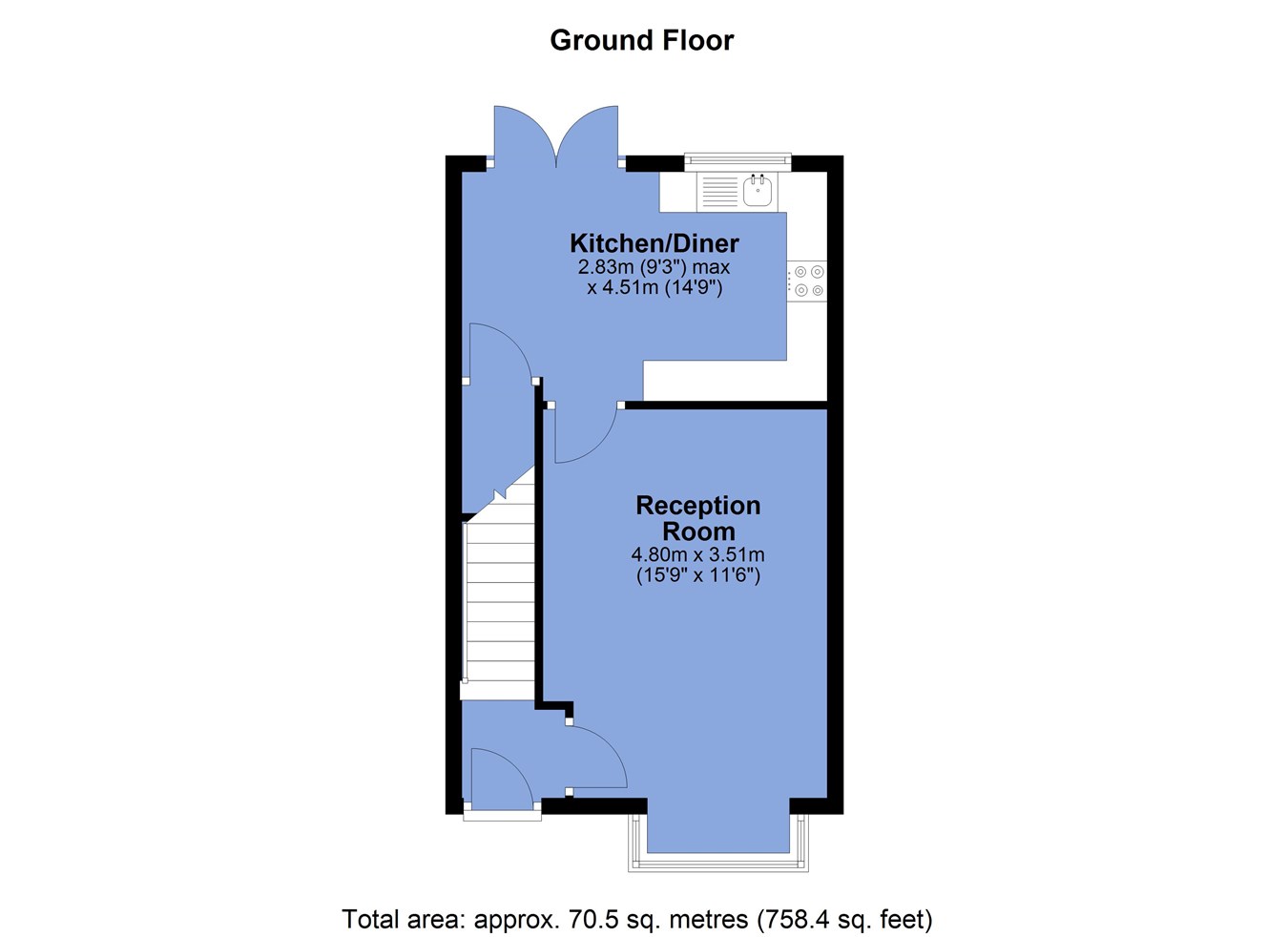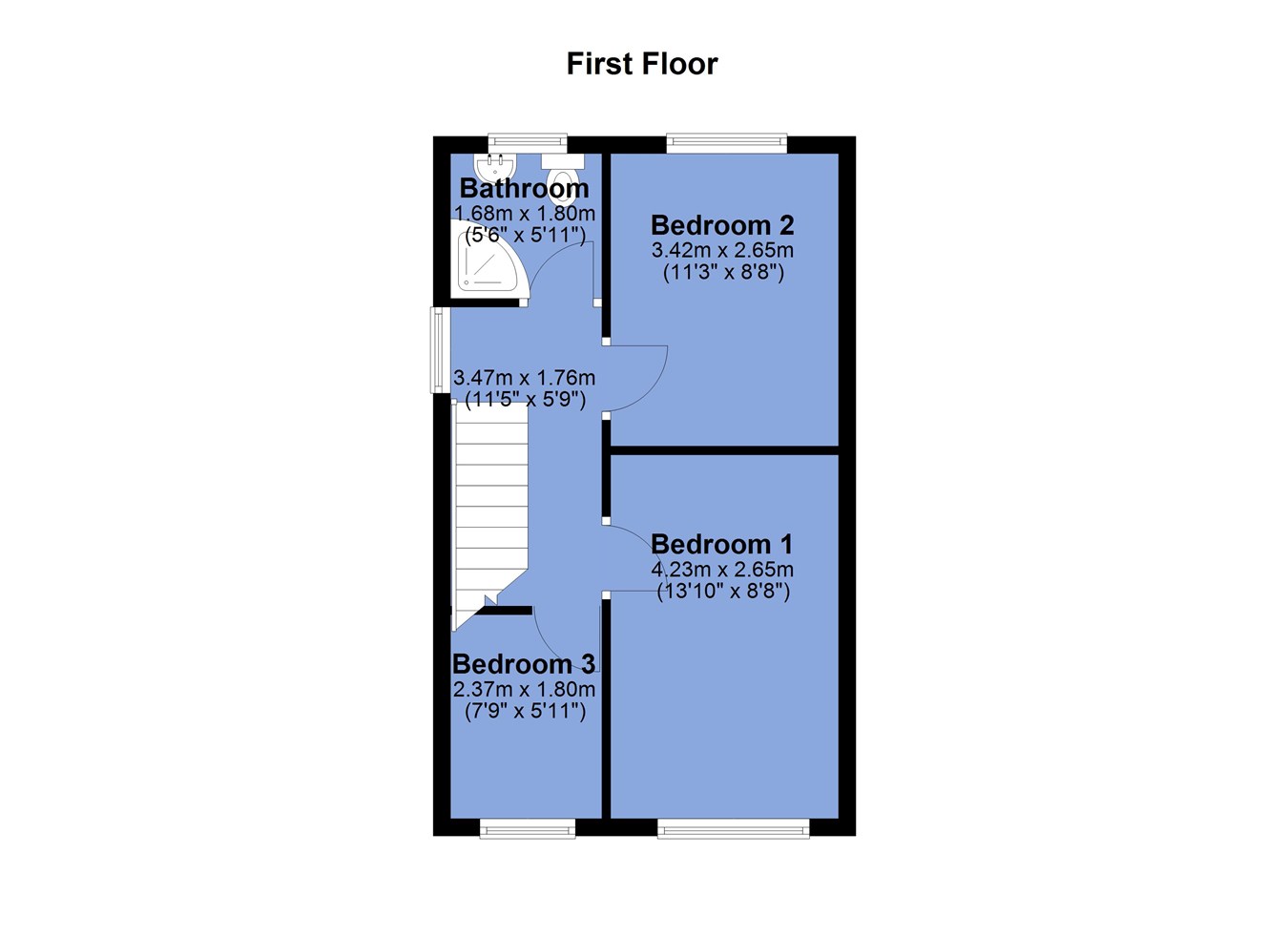- Detached home with driveway plus garage
- Approximately half a mile Blackrod train station
- 2.5 miles to motorway
- Kitchen installed 2020
- New boiler fitted in 2022
- Potential to extend
- Fully tiled modern shower room
- Well, established cul-de-sac close to Crown Lane
- Well placed to access primary and secondary schools
- Landscaped rear garden, including raised composite decking area
3 Bedroom Detached House for sale in Bolton
Having undergone a significant program of renovation in recent years our clients have seen a property that they are keen to pursue and have subsequently listed the property at a competitive price to attract early interest.
The renovation works include new kitchen, replacement gas central heating boiler, re-plastering where necessary together with attractive modern internal doors. The property is finished with neutral decor and floor coverings.
Whilst the bathroom is currently configured as a shower room, the sellers inform us that historically it was a traditional bathroom so it would be easy for any future buyer to remove the current shower cubicle and replace it with a bath, should that be required.
The final piece of work planned was to freshen up the external paint work however the aforementioned property which is of interest has caught the sellers eye sooner than expected and so the pricing has been structured accordingly.
The reconfigured accommodation includes an open plan dining kitchen to the rear which opens to the garden and then an enclosed individual reception room. The fitted storage has been thoughtfully designed and it is worthy of note that the home includes a long driveway plus garage which is a characteristic seldom seen under £300,000.
The property is Leasehold for a term of 999 years from 1st May 1984 subject to the payment of a yearly Ground Rent of £75.
Council Tax is Band C - £2,041.91
Ground FloorEntrance Hallway
With stairs to the first floor and electric consumer unit cupboard
Reception Room
11' 6" x 15' 9" (3.51m x 4.80m) Window to the front. Fitted storage unit.
Kitchen Diner
14' 9" x 9' 3" (4.50m x 2.82m) To the rear. Under stairs storage. Distinct dining area. Modern run of kitchen units. Rear window in French doors also to the rear.
First Floor
Bedroom 1
8' 8" x 13' 10" (2.64m x 4.22m) Front double. Fitted robes.
Bedroom 2
8' 8" x 11' 3" (2.64m x 3.43m) Rear double. Fitted robes.
Bedroom 3
5' 11" x 7' 9" (1.80m x 2.36m) Front single
Bathroom
5' 11" x 5' 6" (1.80m x 1.68m) Window. Fully tiled to the walls and floor. Shower. WC. Hand basin. Historically we are informed that there used to be a bath in this room rather than a shower cubicle.
Exterior
Front
Front garden. Long driveway
Garage
Detached garage
Rear
Patio. Raised garden. Elevated composite decking..
Important Information
- This is a Leasehold property.
Property Ref: 48567_29152328
Similar Properties
Hazel Pear Close, Horwich, Bolton, BL6
4 Bedroom Semi-Detached House | £275,000
A very well presented and sizable semi detached home. The kitchen was reconfigured and replaced during 2019 and the larg...
Sky Lark Close, Lostock, Bolton, BL6
3 Bedroom Detached House | £274,995
Price to generate a speedy sale and positioned in a prominent corner plot with detached garage and private drive to rear...
Borsdane Way, Westhoughton, Bolton, BL5
3 Bedroom Semi-Detached House | £270,000
An immaculate three-bedroom semidetached with open aspect to the rear looking towards Westhoughton Golf Course. Please n...
Bottom O Th Moor, Horwich, Bolton, BL6
3 Bedroom Cottage | £300,000
A stunning cottage, including superb views and benefiting from a well orientated rear garden and off-road parking. Three...
2 Bedroom Apartment | £300,000
One of the larger designs of ground floor apartment at 1146sqft with allocated parking and additional secure storage b...
Birkenhills Drive, Ladybridge, Bolton, BL3
3 Bedroom Semi-Detached House | £310,000
A very well presented home positioned in generous gardens and including potential to extend. Integral garage provides sc...

Lancasters Independent Estate Agents (Horwich)
Horwich, Greater Manchester, BL6 7PJ
How much is your home worth?
Use our short form to request a valuation of your property.
Request a Valuation
