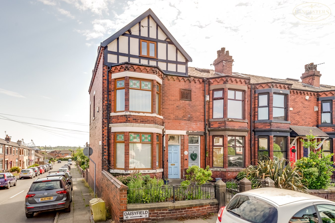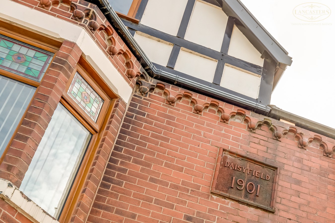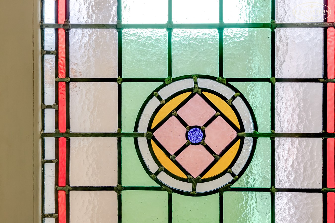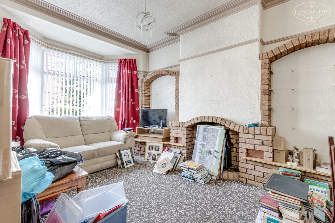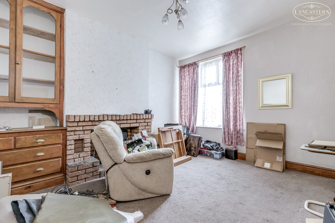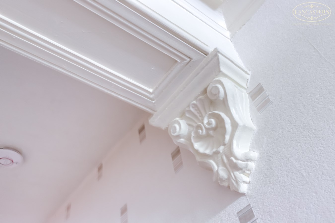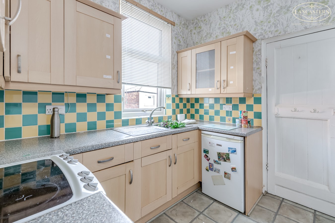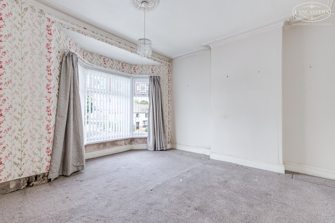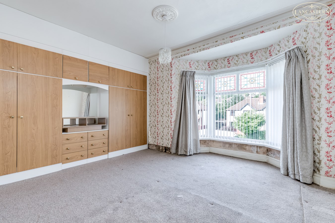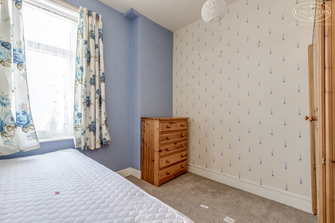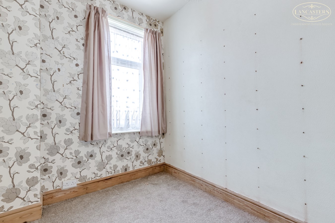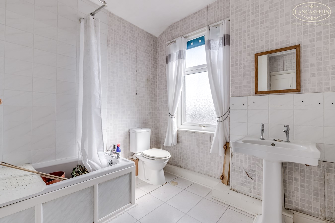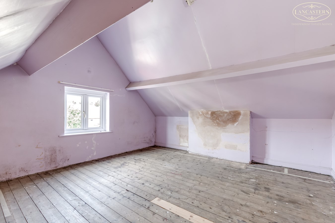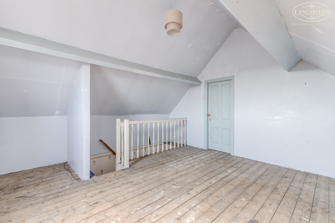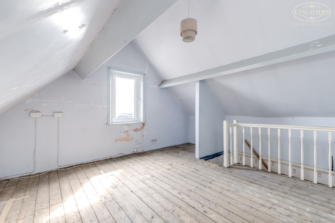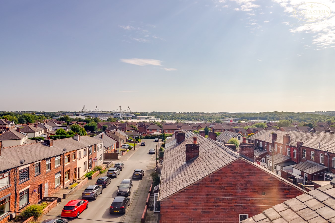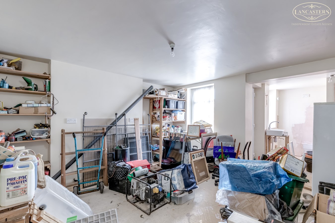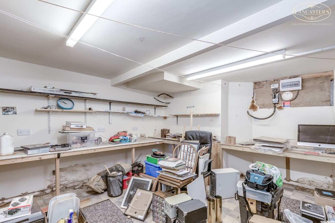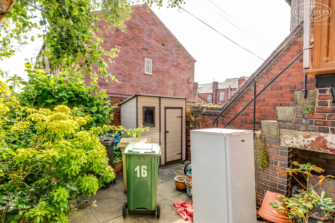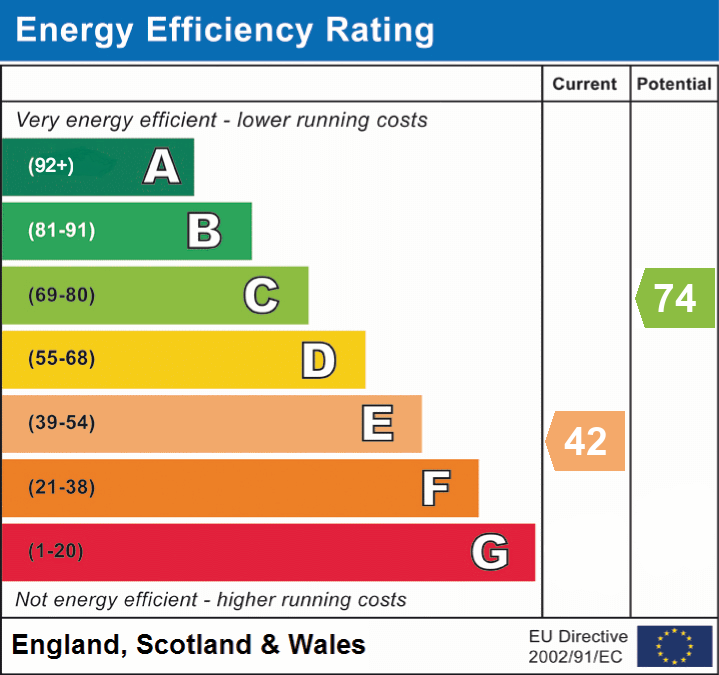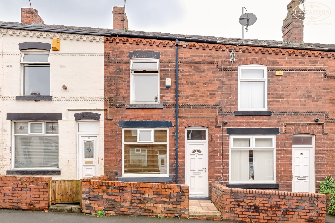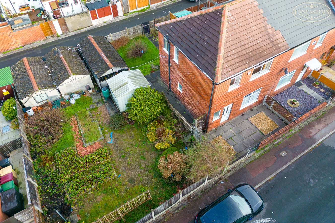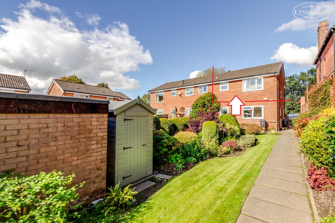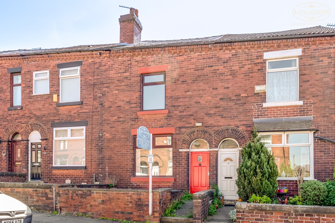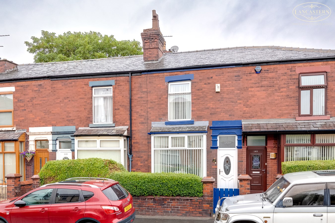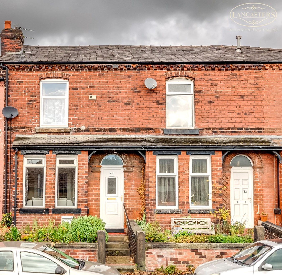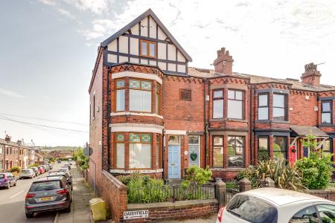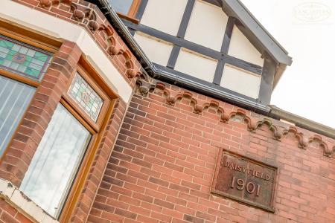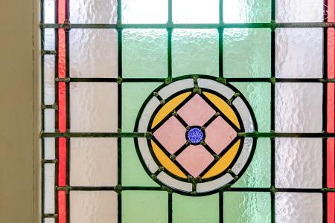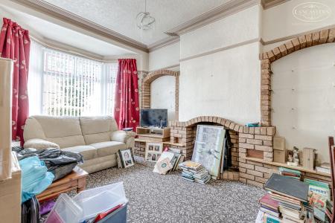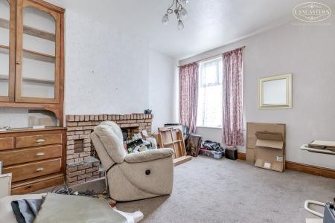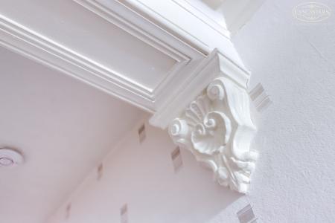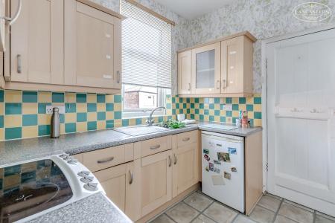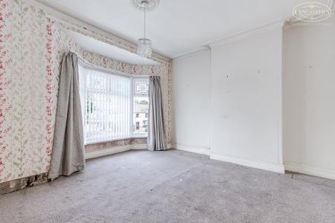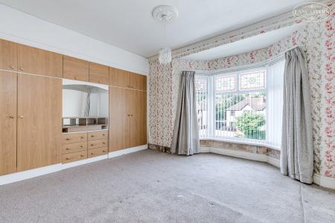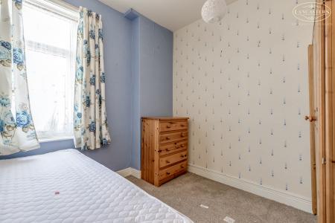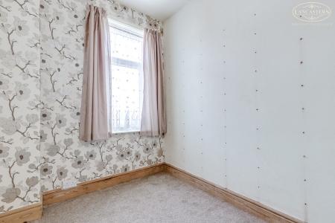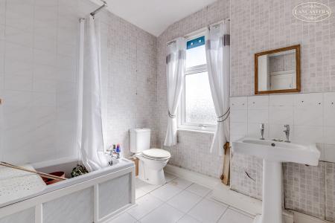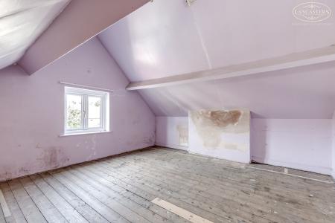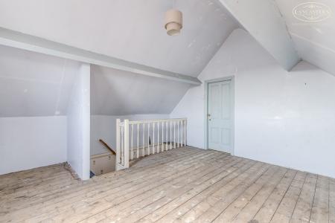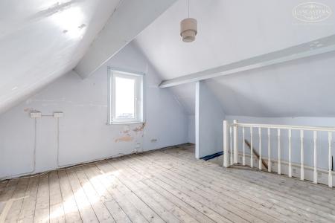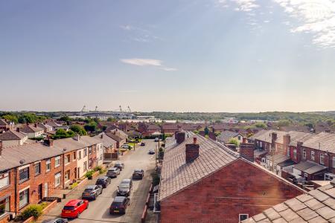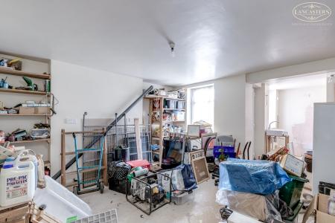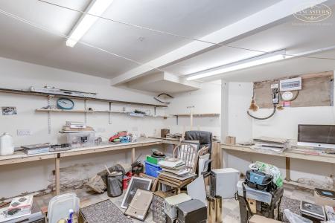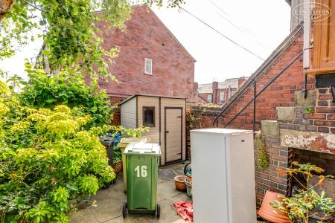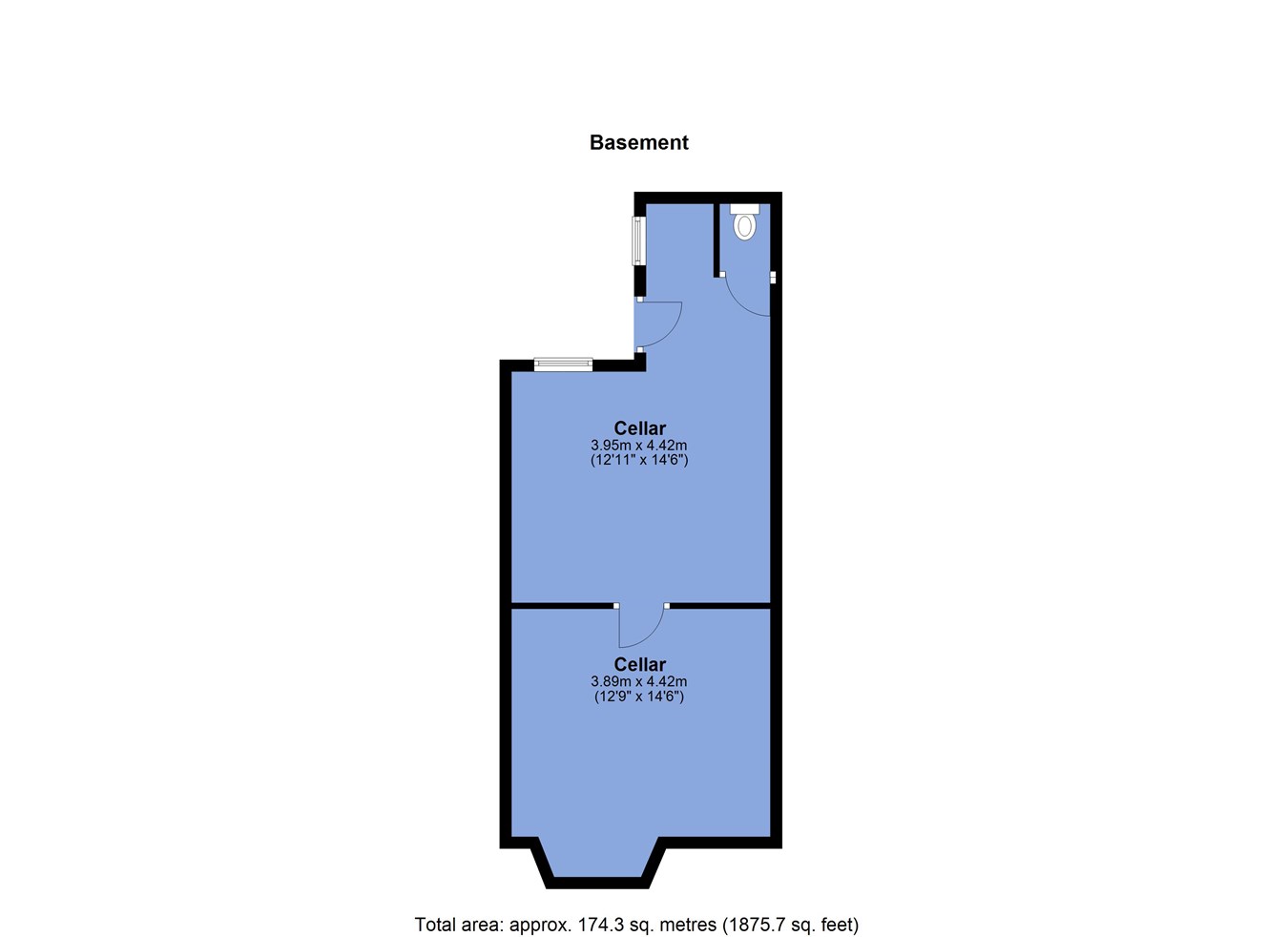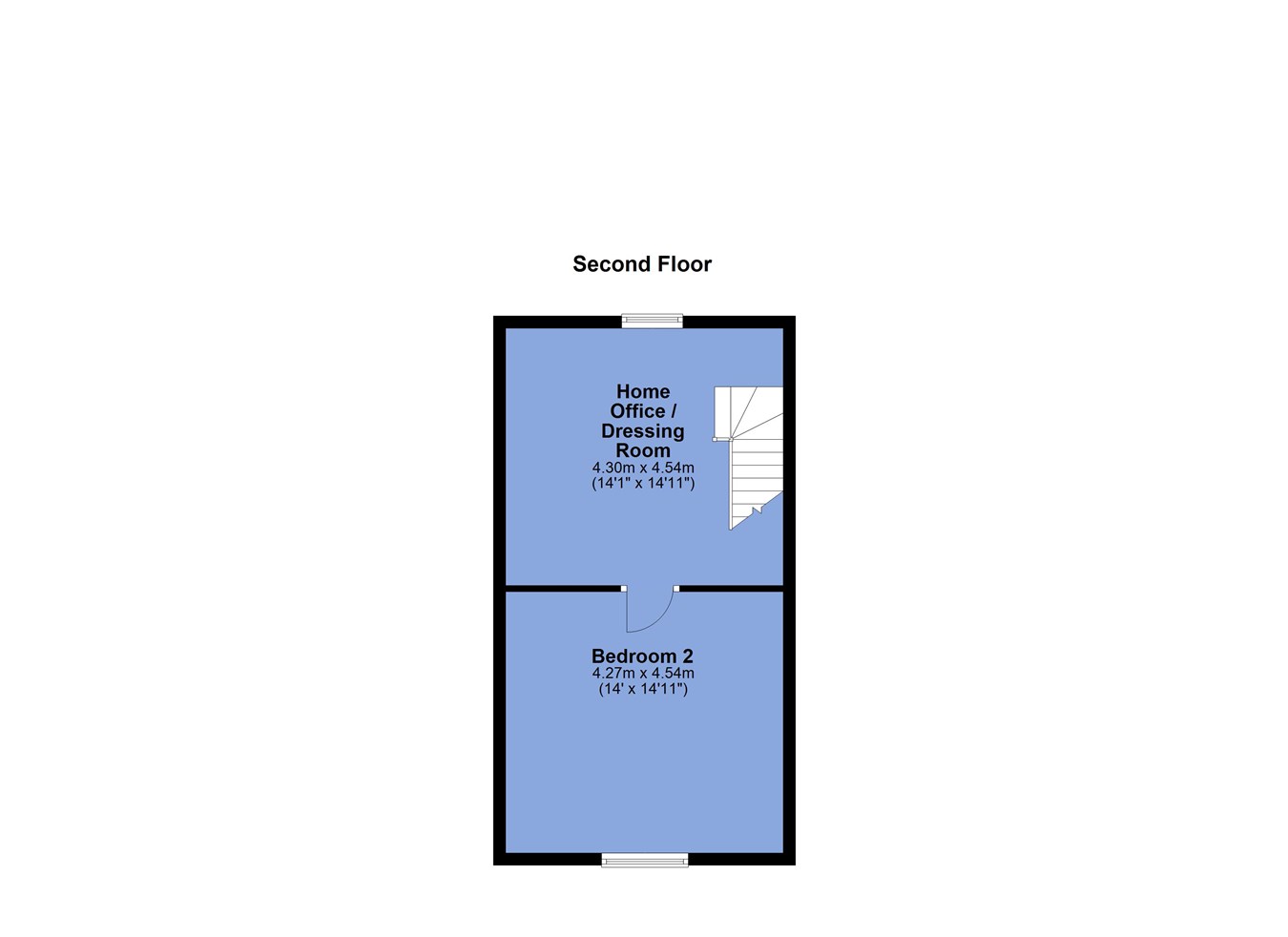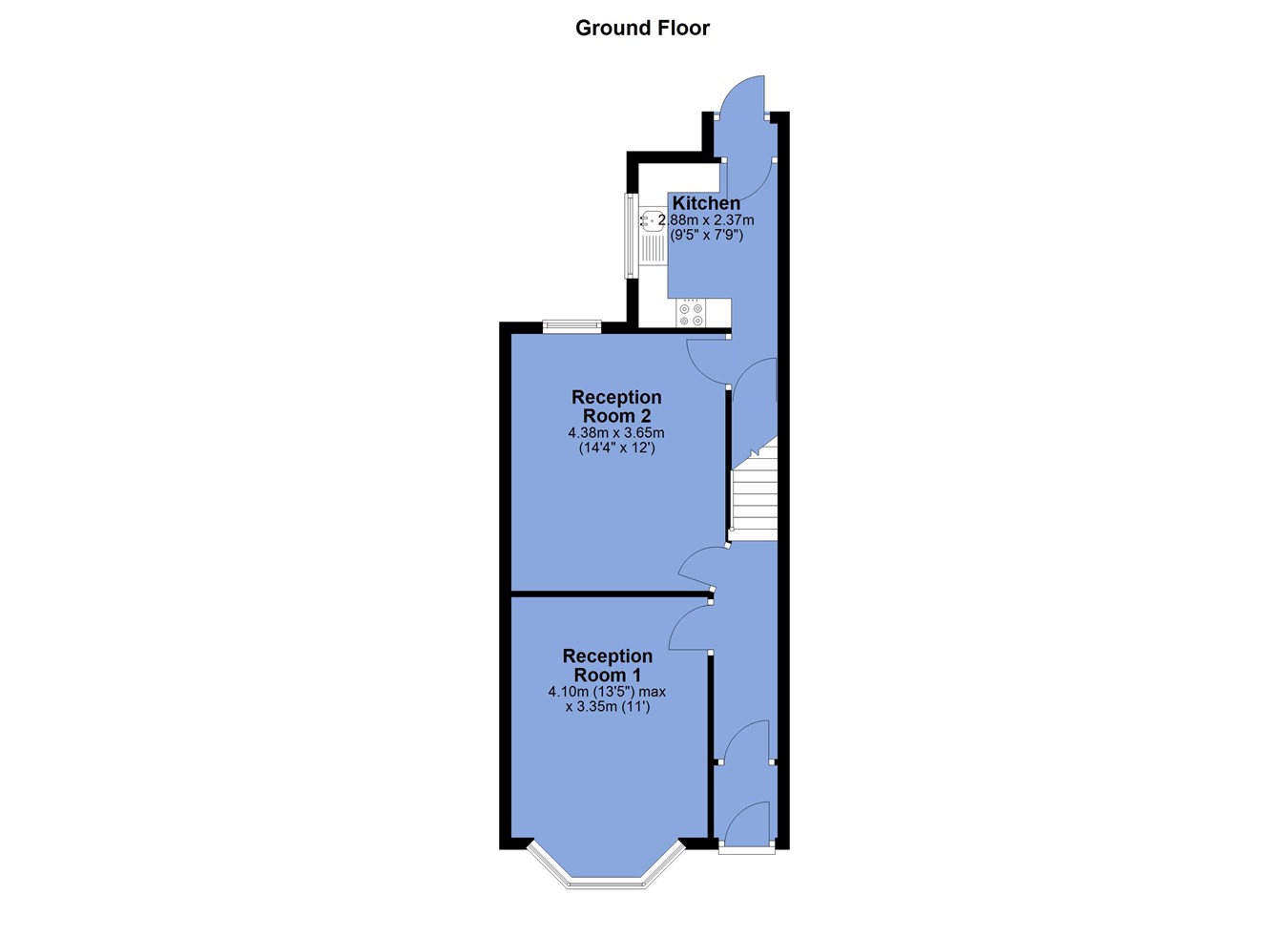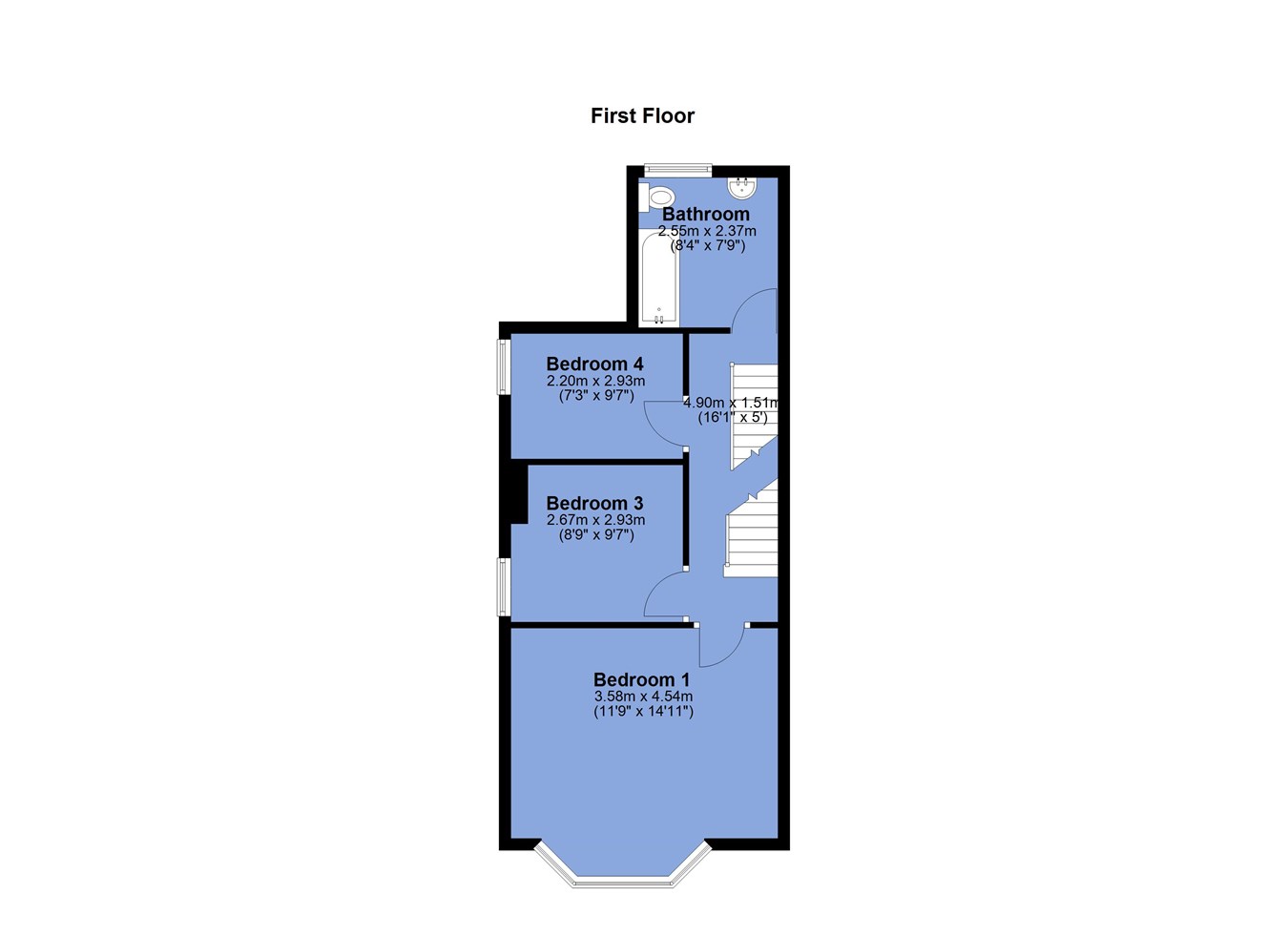- For Sale by Modern Auction � T & C�s apply
- Subject to Reserve Price
- Buyers Fees Apply
- Substantial Edwardian terraced with accommodation over four floors
- Cellar/lower ground floor with great potential for further conversion
- Potential to create off-road parking at the rear
- Excellent room proportions plus high ceilings
- Horwich Parkway train station and junction 6 of the M61 are around 2 miles
- Super access to both out of town retail development and small individual town centre
4 Bedroom End of Terrace House for sale in Bolton
A great opportunity to acquire a large, late Victorian, early Edwardian end of terraced which is one of just four of a similar design within this immediate group of homes. Daisyfield is the name of this terrace positioned on the well regarded Chorley New Road and over the years we have experienced good demand for these properties due to their scarce availability.
The ground floor accommodation includes two substantial individual reception rooms together with a hallway and vestibule with original tiling and a kitchen is located to the rear.
To the first floor , there are three bedrooms and the family bathroom and to the top floor two further rooms which offer great flexibility for additional living accommodation or a master bedroom suite.
The lower ground floor/cellar offers fantastic potential in its own right. Currently used as a workshop and hobby room, it includes natural light and a WC. The potential for conversion is self-evident.
The property is Leasehold for a term of 4000 years from 2nd April 1903 subject to the payment of a yearly Ground Rent of £3.00
Council Tax is Band C - £2,041.91
Auctioneer Comments:
This property is for sale by the Modern Method of Auction, meaning the buyer and seller are to Complete within 56 days (the "Reservation Period"). Interested parties personal data will be shared with the Auctioneer (iamsold).
If considering buying with a mortgage, inspect and consider the property carefully with your lender before bidding.
A Buyer Information Pack is provided. The winning bidder will pay £349.00 including VAT for this pack which you must view before bidding.
The buyer signs a Reservation Agreement and makes payment of a non-refundable Reservation Fee of 4.50% of the purchase price including VAT, subject to a minimum of £6,600.00 including VAT. This is paid to reserve the property to the buyer during the Reservation Period and is paid in addition to the purchase price. This is considered within calculations for Stamp Duty Land Tax.
Services may be recommended by the Agent or Auctioneer in which they will receive payment from the service provider if the service is taken. Payment varies but will be no more than £450.00. These services are optional.
Ground Floor
Entrance Vestibule
3' 6" x 3' 11" (1.07m x 1.19m) Original mosaic tiles to the floor. Gas meter cupboard. Original door with window over.
Entrance Hallway
Stairs to first floor landing.
Reception Room 1
11' 1" (max to the alcove) x 15' 8" (3.38m x 4.78m) Located to the front. Original features of picture rail and coving. Ceiling height of 9' 5" (2.87m) Bay window to the front. Feature fireplace.
Reception Room 2
11' 11" (max to the alcove) x 14' 4" (3.63m x 4.37m) To the rear. Original storage to the alcove with glass paneled cupboard plus drawer unit.
Kitchen
7' 8" x 8' 11" (2.34m x 2.72m) With staircase leading to the cellar. Gable window. Rear door. U-shape of units.
Basement
Zone 1
5' 4" x 8' 6" (1.63m x 2.59m) Side window. Door. Hand basin and WC which is sub compartmented off that area. Painted. Concrete floor.
Zone 2
14' 0" (max to alcove) x 9' 6" (4.27m x 2.90m) Rear window. Painted. Concrete floor.
Zone 3
6' 11" x 0' 0" (2.11m x 0.00m) 14' 1" x 15' 1" (max into the angled bay area to the front) (4.29m x 4.60m) Electric meter and consumer unit. Ceiling height 6' 11" (2.11m). Painted. Concrete floor.
First Floor
Landing
With return staircase to the second floor.
Bedroom 1
14' 9" x 14' 3" (4.50m x 4.34m) With a ceiling height of 9' 1" (2.77m) Fitted furniture.
Bedroom 3
8' 8" x 9' 7" (2.64m x 2.92m) Gable window.
Bedroom 4
7' 3" x 9' 7" (2.21m x 2.92m) Gable window windows.
Bathroom
7' 10" x 9' 0" (max) (2.39m x 2.74m) Rear window. Hand basin. WC. Bath with electric shower over. Water tank and airing cupboard.
Second Floor
Bedroom 2
14' 11" x 13' 1" (4.55m x 3.99m) Ceiling height to vaulted roofline 10' 0" (3.05m)
Home Office/Dressing Room
14' 11" x 14' 1" (4.55m x 4.29m) Rear window and has an excellent far reaching view.
Exterior
Rear Garden/Courtyard
Gate to the side. Enclosed area. Under stairs bunker. Raised bed for plants and shrubs. Stone steps to the rear kitchen door.
Important Information
- This is a Leasehold property.
Property Ref: 48567_29123453
Similar Properties
Hawksley Street, Horwich, Bolton, BL6
2 Bedroom Terraced House | £150,000
A two bedroom and two reception room terraced home which is well presented and located in a very popular area. Useful lo...
Mary Street West, Horwich, Bolton, BL6
3 Bedroom Terraced House | £150,000
Offering great potential either for general modernisation and retaining a large side garden or broader development poten...
Church Street, Horwich, Bolton, BL6
2 Bedroom Apartment | £145,000
A rather special first floor apartment which includes allocated car parking, garage, private portion of garden, private...
Webb Street, Horwich, Bolton, BL6
3 Bedroom Terraced House | £155,000
A large design of home with high ceilings and flexible living accommodation. Open plan kitchen and reception room to the...
Mason Street, Horwich, Bolton, BL6
2 Bedroom Terraced House | £160,000
A popular design of two bedroom and two reception room mid-terraced home, conveniently positioned with excellent access...
Mason Street, Horwich, Bolton, BL6
2 Bedroom Terraced House | Offers in excess of £160,000
A well-proportioned two bedroom and two reception room bay fronted terrace home within a block of just three similar dwe...

Lancasters Independent Estate Agents (Horwich)
Horwich, Greater Manchester, BL6 7PJ
How much is your home worth?
Use our short form to request a valuation of your property.
Request a Valuation
