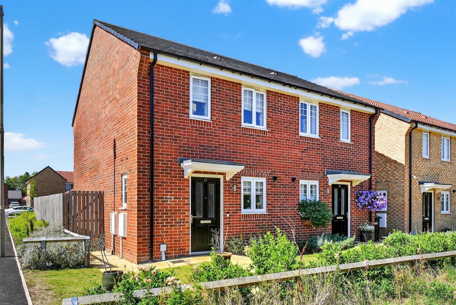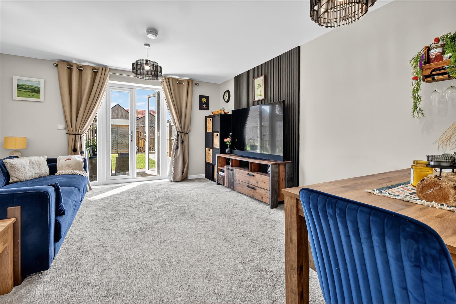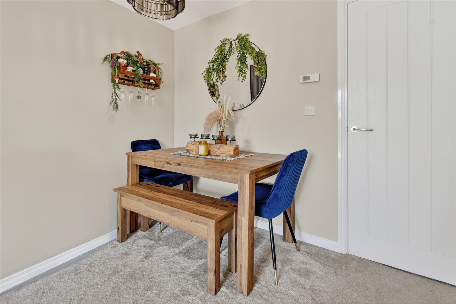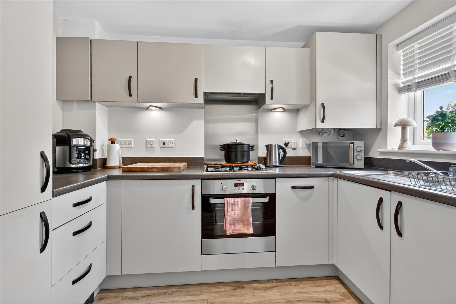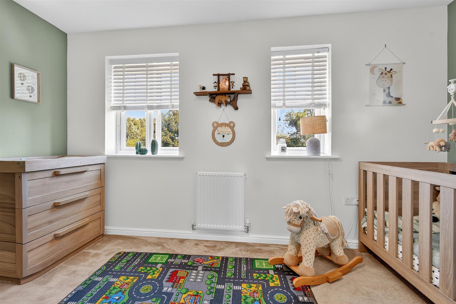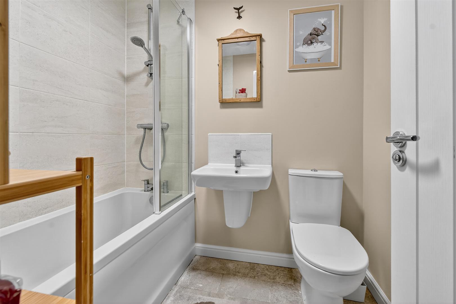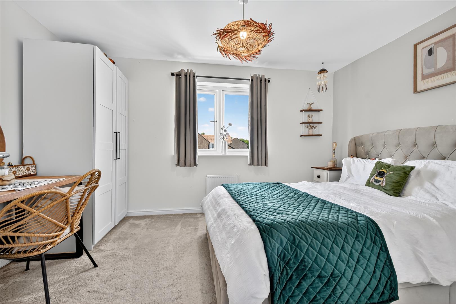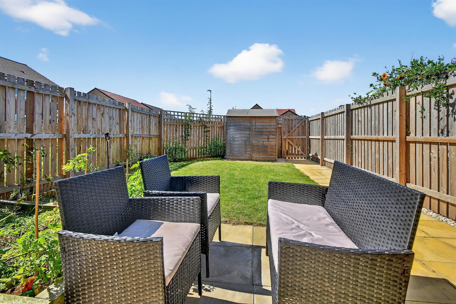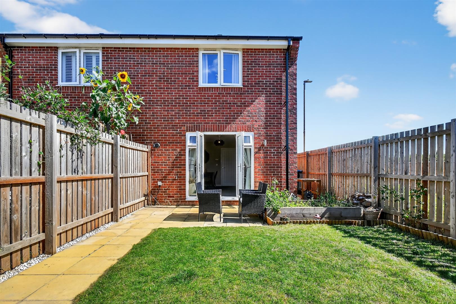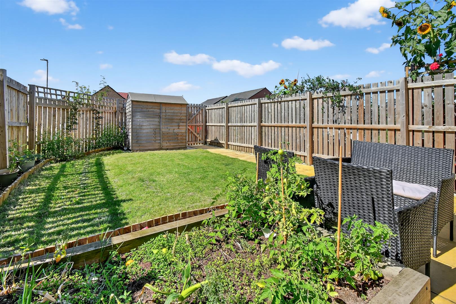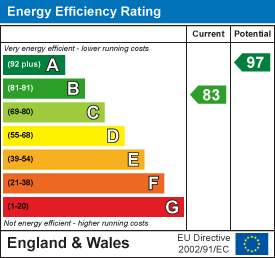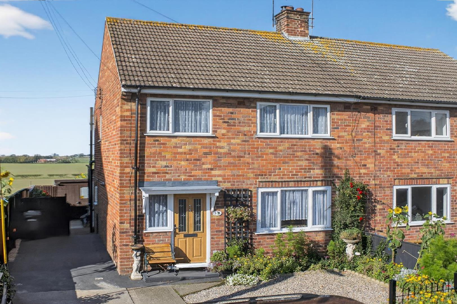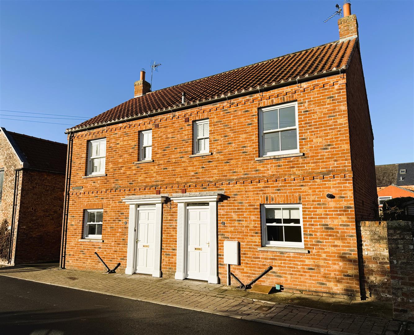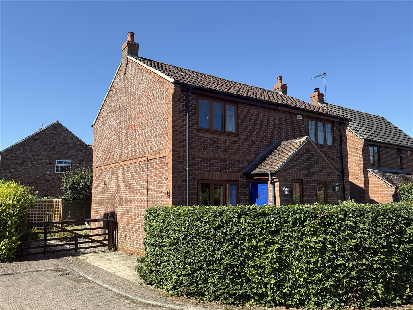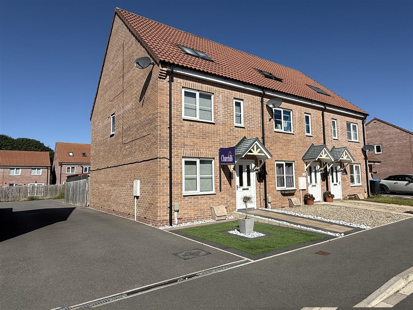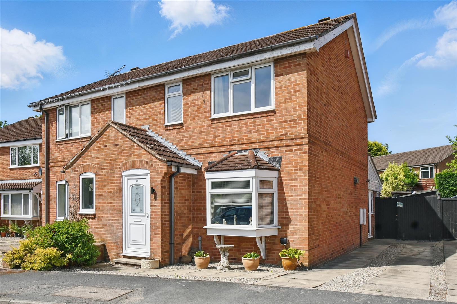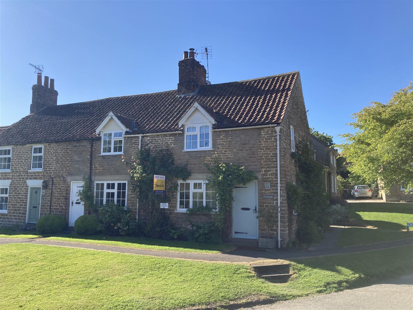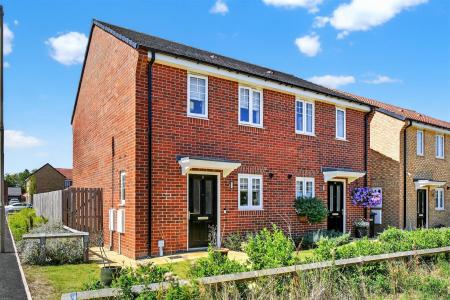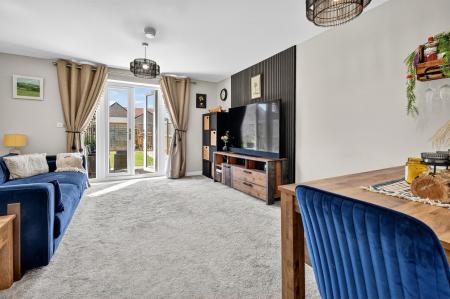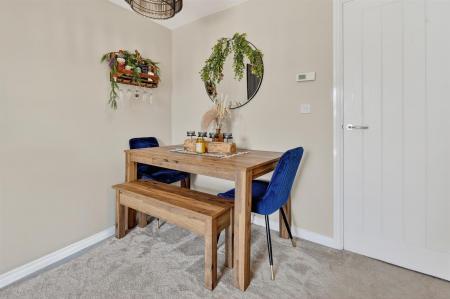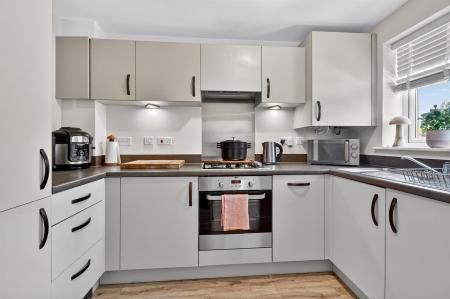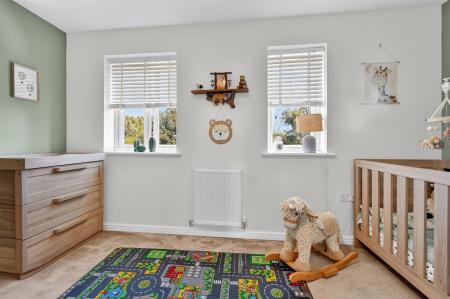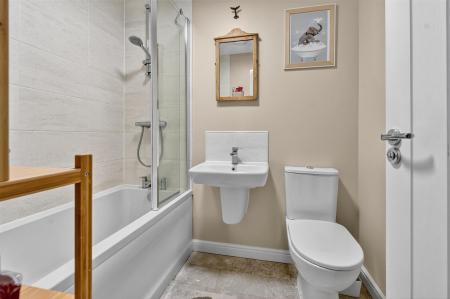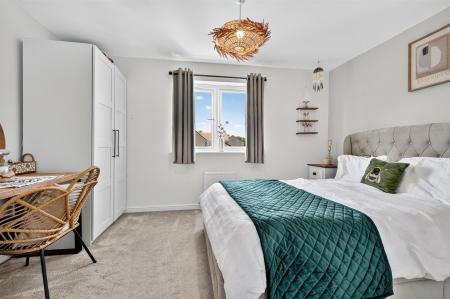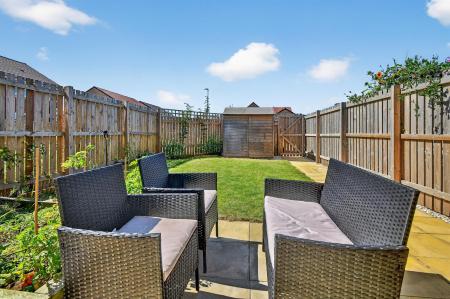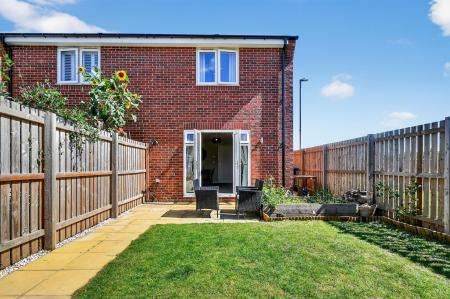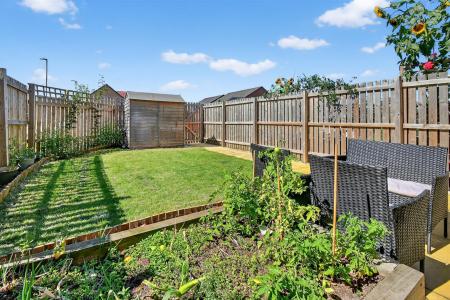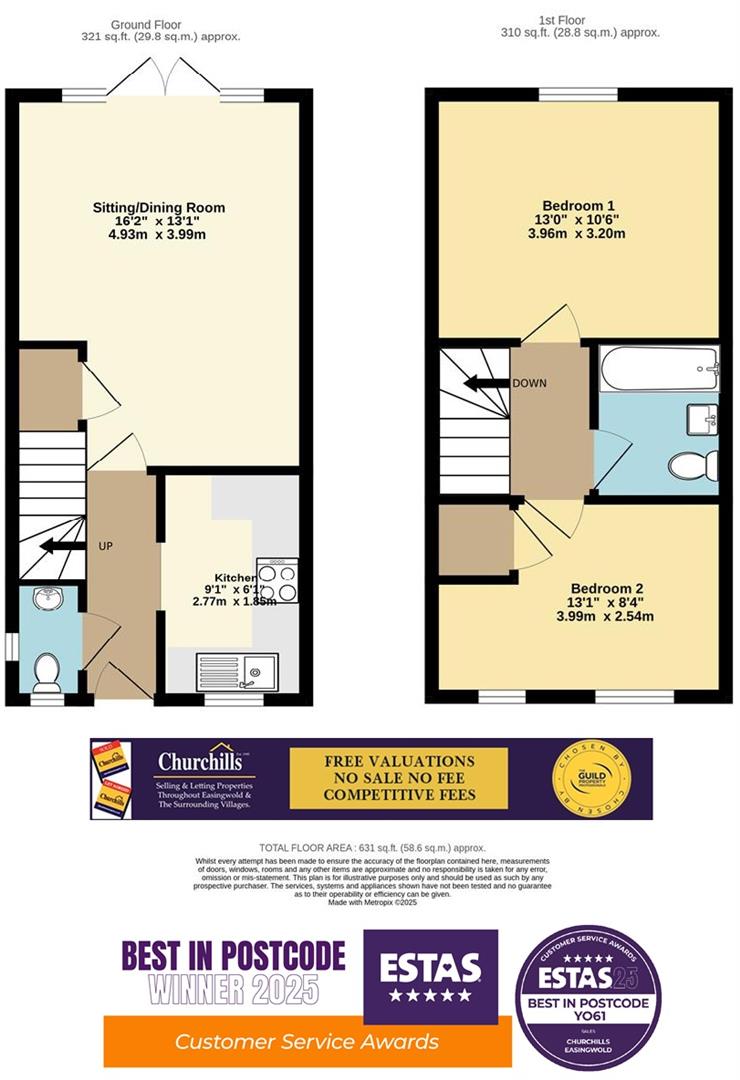- BEAUTIFULLY PRESENTED TWO BEDROOM END TERRACE IN A PRIME POSITION WITH OPEN ASPECT TO THE FRONT
- MODERN BUILD, METICULOUSLY MAINTAINED WITH BALANCE OF BUILDER'S STRUCTURAL WARRANTY
- SPACIOUS SITTING/DINING ROOM WITH FRENCH DOORS TO REAR GARDEN AND PATIO
- STYLISH KITCHEN WITH INTEGRATED APPLIANCES AND OPEN VIEWS TO THE FRONT GARDEN
- TWO GENEROUS DOUBLE BEDROOMS, INCLUDING A FULL-WIDTH PRINCIPAL BEDROOM
- MODERN HOUSE BATHROOM WITH SHOWER OVER BATH AND CONTEMPORARY FITTINGS
- LANDSCAPED FRONT AND REAR GARDENS, WITH PATIO AND RAISED VEGETABLE PLOT
- TWO PRIVATE PARKING SPACES WITH EV CHARGING POINT
- HIGHLY ACCESSIBLE BOROUGHBRIDGE LOCATION
- WALKING DISTANCE TO LOCAL AMENITIES INCLUDING SHOPS, SCHOOLS, RESTAURANTS, AND LEISURE FACILITIES
2 Bedroom Semi-Detached House for sale in Boroughbridge
A BEAUTIFULLY PRESENTED TWO BEDROOM END TERRACE SET IN A PRIME POSITION WITH AN OPEN ASPECT TO THE FRONT, A RELATIVELY NEW BUILT WHICH HAS BEEN METICULOUSLY MAINTAINED, WITH LANDSCAPED FRONT AND REAR GARDENS, TWO PARKING SPACE WITH AN EV CHARGING POINT, ALL WITHIN THE HIGHLY ACCESSIBLE TOWN OF BOROUGHBRIDGE
MILEAGES: RIPON - 7.5 MILES, HARROGATE - 10.5 MILES, EASINGWOLD - 12 MILES, YORK - 18 MILES, (DISTANCES APPROXIMATE)
Reception Hall, Living/ Dining Room, Kitchen, Cloakroom/WC.
First Floor Landing, 2 Double Bedrooms, House Bathroom.
Outside - Front Garden, Rear Garden with Patio, Gardens and Patio. Off-Road Parking for Two Vehicles and a EV Charger.
VIEWING HIGHLY RECOMMENDED TO FULLY APPRECIATE.
With UPVC Double Glazing, Gas Fired Central Heating, Modern Internal Panelled Doors, Balance of the Builders Structural Warranty.
Under a canopy porch a composite part glazed entrance door opens into a welcoming RECEPTION HALL with a turned staircase rising to the first floor. An open archway leads to the kitchen whilst to the other side a door leads to;
CLOAKROOM/WC with a wall mounted corner basin and tiled splash back.
KITCHEN a range of modern wall and base units with curved edge worktops and matching up stands is paired with integrated appliances including slimline dishwasher, washing machine and a fridge/freezer. A central gas hob with chrome splash back and concealed extractor. From the sink, the view extends over the neatly kept front garden to the open aspect beyond.
From the hall a door leads to a SPACIOUS SITTING/DINING ROOM with an eye-catching feature textured wall and space for both lounge and dining furniture. A deep under the stairs cupboard provides useful storage. Whilst to the very rear French doors with matching vertical side slits lead out to the garden, opening directly onto a paved patio perfect for summer evenings and alfresco entertaining.
Stairs rise to the FIRST FLOOR LANDING with loft access and connects to two generous double bedrooms to the front and rear.
To the rear, a beautifully decorated PRINCIPAL BEDROOM stretches the full width of the house.
To the front, the SECOND BEDROOM enjoys dual windows capturing long views over the open green and a tree lined backdrop.
The HOUSE BATHROOM is finished with a white suite comprising a panelled bath with thermostatic controlled shower over and folding screen, wall hung wash basin with chrome mixer tap, and low-suite WC.
OUTSIDE to the front garden is mainly laid to lawn, bordered by maturing shrubs, with a pathway leading to the entrance and a gated side path providing access to the rear.
The rear boasts a full width paved patio and an adjoining, mainly laid to lawn garden with planted borders, a raised vegetable plot framed with railway sleepers, and a timber storage shed to the very rear.
A timber gate leads out to the rear and beyond to two car parking spaces and an EV charger.
LOCATION - Boroughbridge lies approximately 12 miles from York, 10.5 miles from Harrogate and 7.5 miles from Ripon, as well as the Yorkshire Dales and North Yorkshire Moors national parks. The town boasts amenities including a range of independent high street shops, restaurants, pubs, leisure facilities, primary and secondary schools, with excellent connections to the A1(M) and A19 motorways and its proximity to the major mainline rail connections at York and Thirsk, make travel to and from the town easy and simple.
SERVICES - Mains Water, Electricity and Drainage, Mains Gas Central Heating.
POSTCODE - YO51 9RD
COUNCIL TAX BAND - B
DIRECTIONS - From Boroughbridge High Street proceed north along New Row turning left on to Wetherby Road, going straight on at the Morrisons roundabout. Take the last turning before the A1 roundabout to Aldborough and then take the first left. Turn right at the T-junction following the road round to the the right. Continue for some distance taking the right hand turn whereupon No.11 is on the the left hand side straight ahead.
VIEWINGS - Strictly by prior appointment through the selling agents, Churchills, 01347 822800 or email easingwold@churchillsyork.com.
AGENTS NOTE: - To be able to purchase a property in the United Kingdom all agents have a legal requirement to conduct Identity checks on all customers involved in the sales transaction to fulfil their obligations under Anti Money Laundering regulations. A charge to carry out these checks will apply. Please ask our office for further details.
Property Ref: 564472_34113398
Similar Properties
Wentworth Ave, Thormanby, York
3 Bedroom Semi-Detached House | £249,950
A TRADITIONAL THREE BEDROOM SEMI DETACHED FAMILY HOME IN THE HEART OF THIS PICTURESQUE HAMLET, BOASTING OUTSTANDING RURA...
2 Bedroom Semi-Detached House | £240,000
RECENTLY REFURBISHED WITH NO ONWARD CHAIN AND JUST A SHORT STROLL FROM EASINGWOLD'S CENTRAL MARKET PLACE, THIS BEAUTIFUL...
2 Bedroom Semi-Detached House | £225,000
A MATURING 2 BEDROOMED SEMI DETACHED HOME IN THE HEART OF HUBY VILLAGE AMENITIES NORTH OF YORK CITY CENTRE, WITH SCOPE T...
Lavender Way, Easingwold, York
3 Bedroom House | £260,000
IMMACULATELY AND BEAUTIFULLY PRESENTED THREE BEDROOM TOWNHOUSE GENEROUSLY PROPORTIONED OFFERING STYLISH ACCOMMODATION AR...
Drovers Court, Easingwold, York
3 Bedroom Semi-Detached House | £265,000
EXTENDED SEMI DETACHED THREE BEDROOM FAMILY HOME OFFERING SPACIOUS AND WELL APPOINTED ACCOMMODATION, WITH ATTRACTIVE LAN...
2 Bedroom Terraced House | £269,500
AN OUTSTANDING OPPORTUNITY TO ACQUIRE AN ATTRACTIVE 2 BEDROOMED END TERRACE COTTAGE, ENJOYING A DELIGHTFUL POSITION IN T...
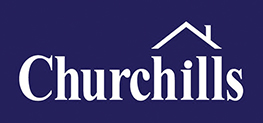
Churchills Estate Agents (Easingwold)
Chapel Street, Easingwold, North Yorkshire, YO61 3AE
How much is your home worth?
Use our short form to request a valuation of your property.
Request a Valuation
