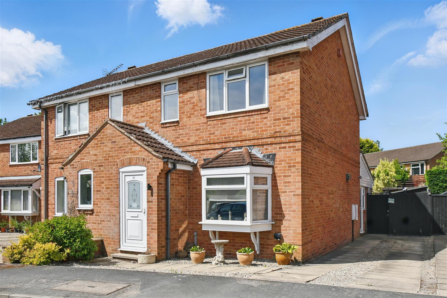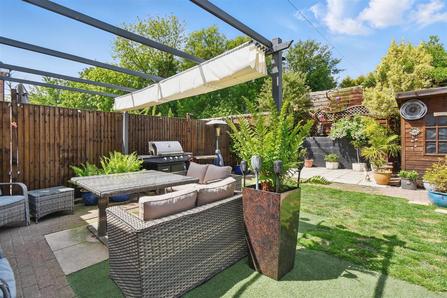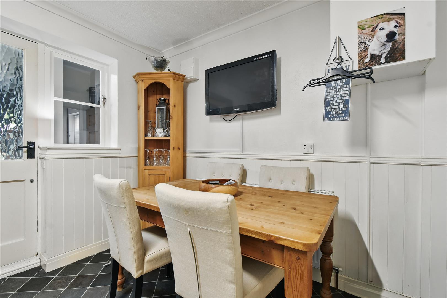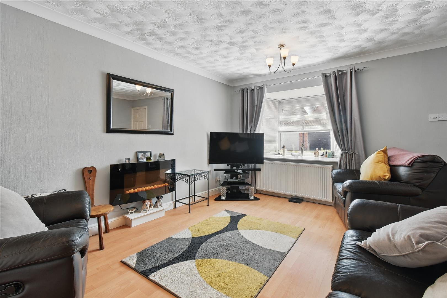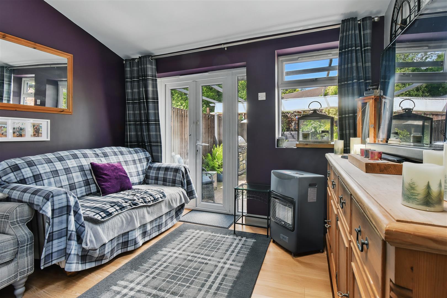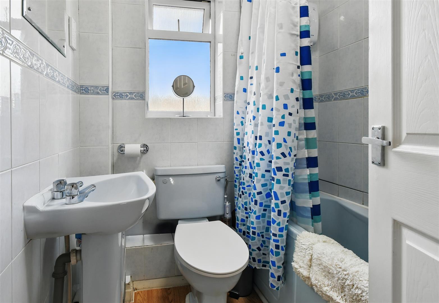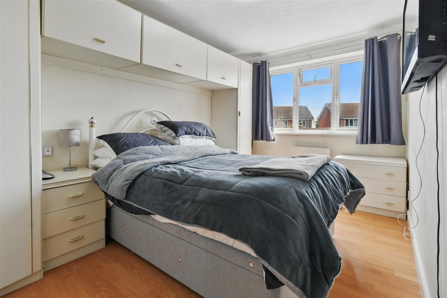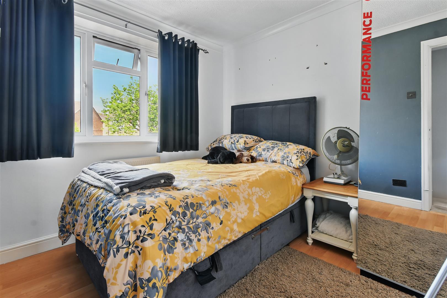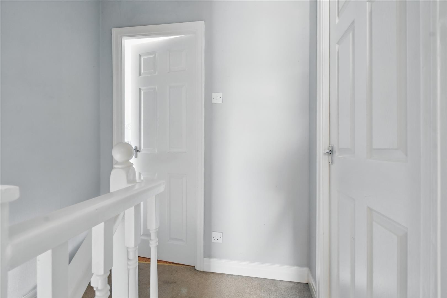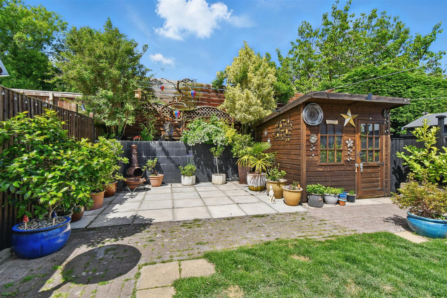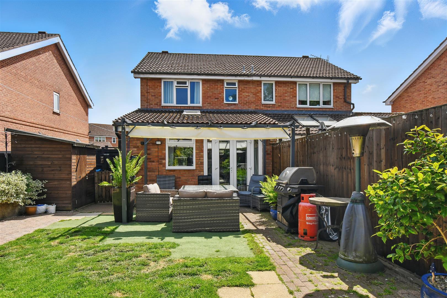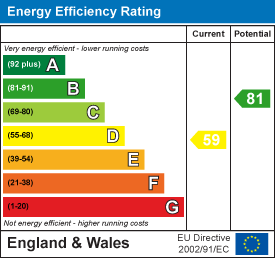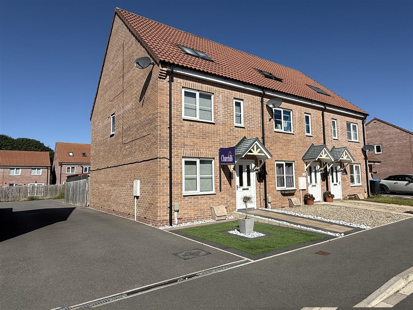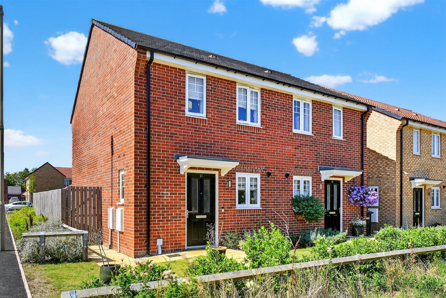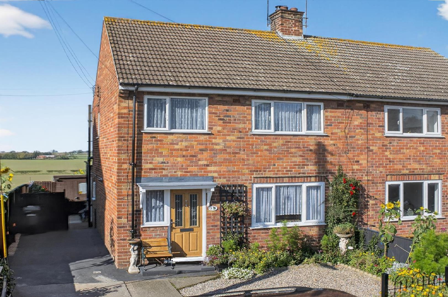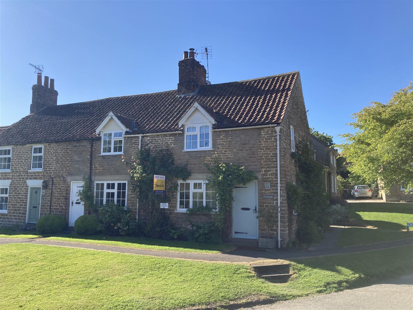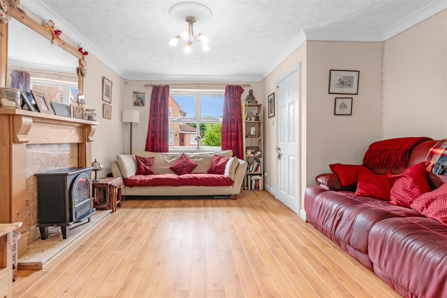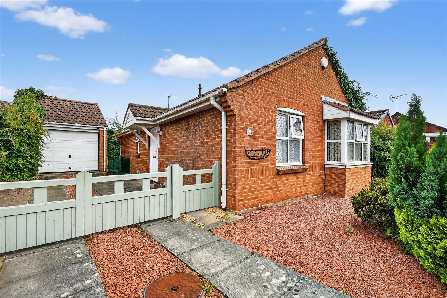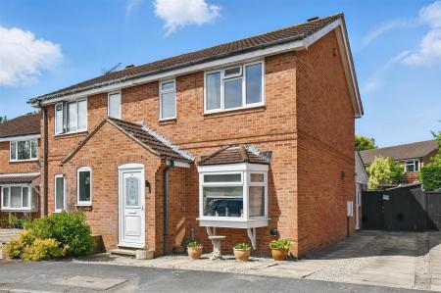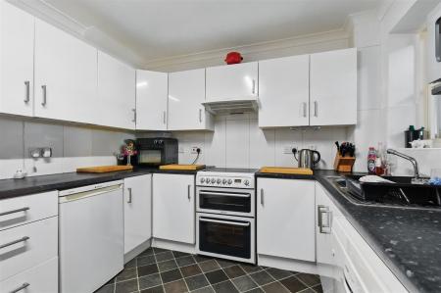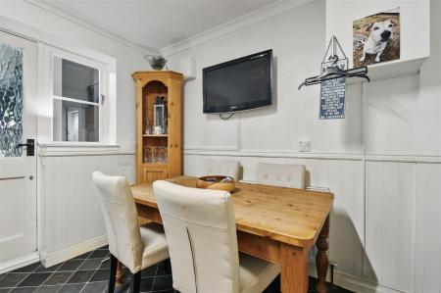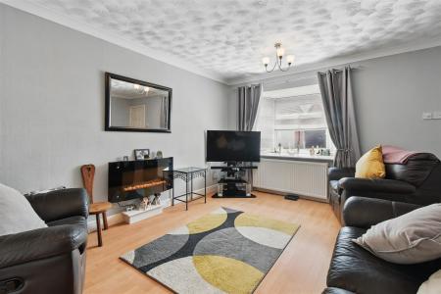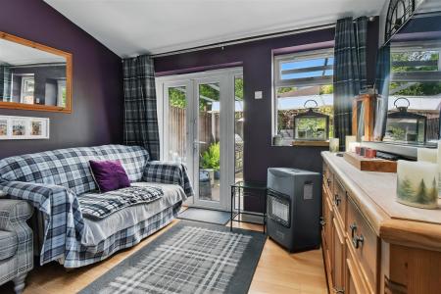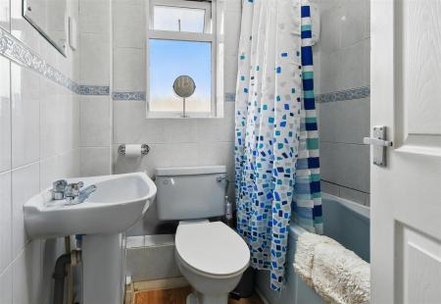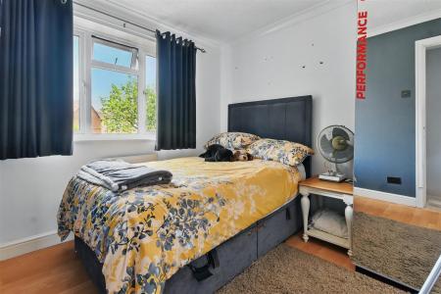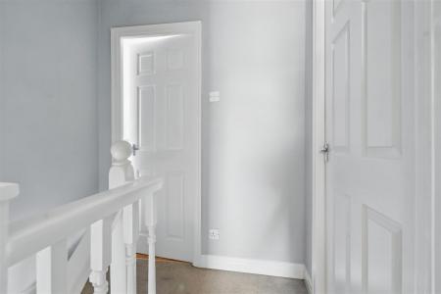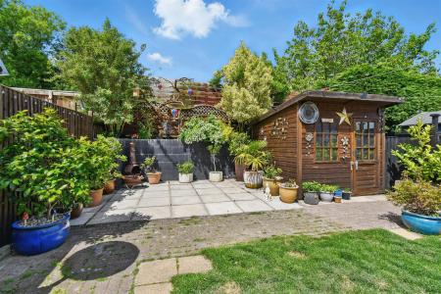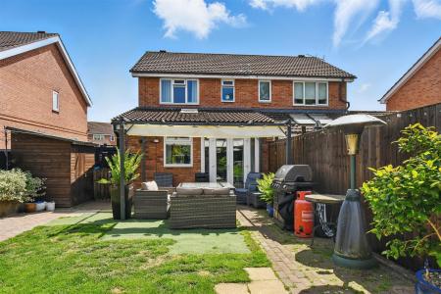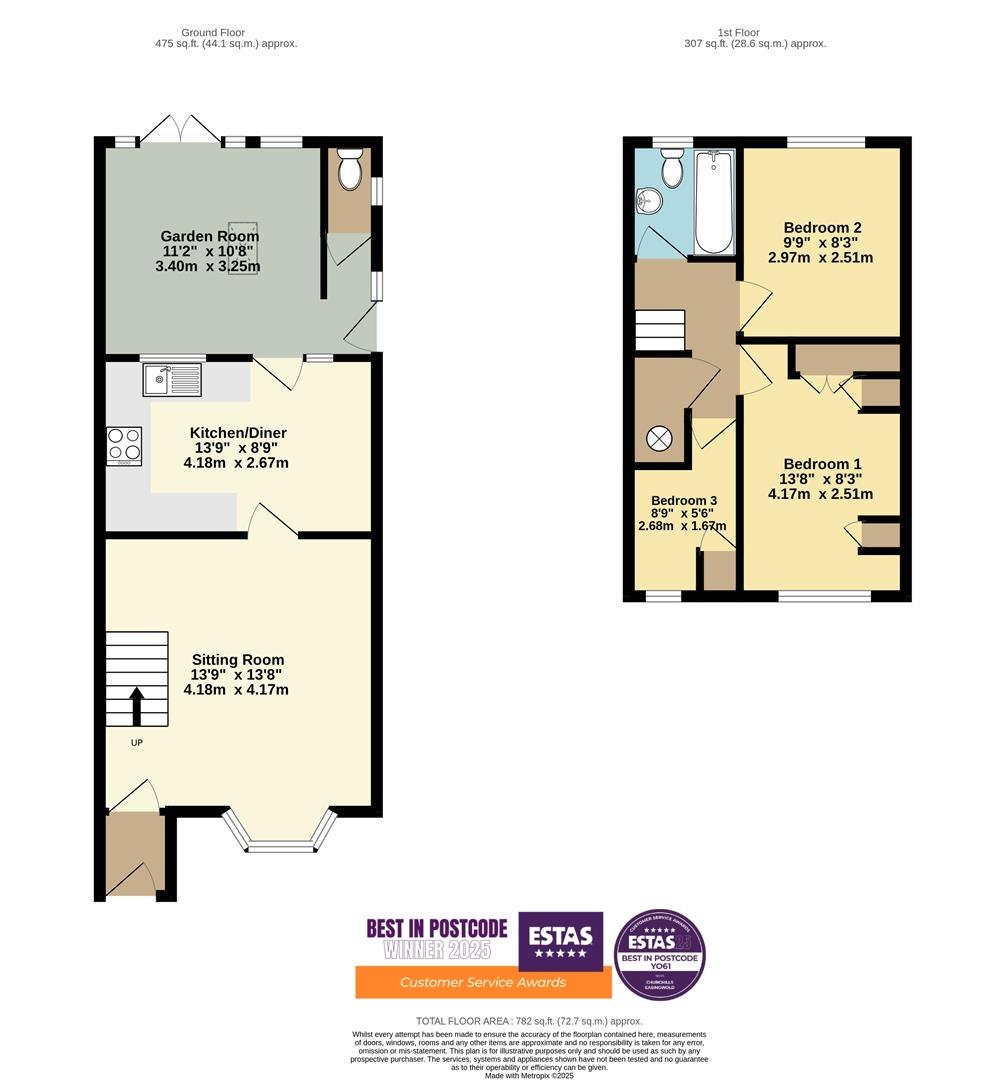- 3 BEDROOM
- WELL PRESENTED
- KITCHEN/DINER WITH MODERN GLOSS UNITS, MARBLE-EFFECT WORKTOPS, AND DINING AREA
- EXTENDED GARDEN ROOM WITH SKYLIGHT AND FRENCH DOORS OPENING TO THE REAR GARDEN
- SITTING ROOM WITH UNDER THE STAIRS STORAGE
- CUL DE SAC LOACTION
- FULLY TILED FAMILY BATHROOM WITH SHOWER OVER BATH
- DOWNSTAIRS CLOAKROOM/WC
- OFFSTREET DRIVEWAY PROVIDING PARKING
- LOW MAINTENANCE FRONT FORECOURT
3 Bedroom Semi-Detached House for sale in York
EXTENDED SEMI DETACHED THREE BEDROOM FAMILY HOME OFFERING SPACIOUS AND WELL APPOINTED ACCOMMODATION, WITH ATTRACTIVE LANDSCAPED GARDENS NESTLED AT THE HEAD OF A CUL-DE-SAC WITH OFF STREET PARKING WITHIN LEVEL WALKING DISTANCE FROM EASINGWOLD AMENITIES
Mileages: York - 13 miles, Thirsk - 11 miles (Distances Approximate).
With UPVC double glazing and gas fired central heating
Reception Lobby, Sitting Room, Kitchen/Diner, Garden Room, Cloakroom/WC
First Floor Landing, 3 Bedrooms, Family Bathroom.
Outside, Off Road Parking, Front Low Maintence Forecourt, Fully Enclosed, Rear Garden
A pvc glazed and stained door opens to an ENTRANCE LOBBY.
Internal door leads to the LIVING ROOM with a uPVC window overlooking the front aspect. Stairs rise to the first floor with useful storage below. Door leads to;
KITCHEN/DINING AREA, with marble effect countertops complimented by a tiled mid range. A range of modern white gloss fronted cupboard and drawer wall and floor fittings. Free standing electric cooker and low level space for a fridge. Window to the garden room with a stainless steel sink and side drainer below. To the side a DINING AREA with wooden panelling.
A part glazed door enters the GARDEN ROOM extension, offering high ceilings and skylight with French doors to the garden. To one side a useful utility area with work surface above.
CLOAKROOM/WC with additional storage cupboards and side door.
FIRST FLOOR LANDING with doors leading off;
BEDROOM 1 with UPVC window to the front elevation, fitted wardrobes that extend above the bed, providing storage.
BEDROOM 2 offers a pleasant rear aspect, with UPVC double window.
BEDROOM 3, which can also lend itself as a study, includes fitted cupboards, a UPVC front window, and laminate flooring.
Fully tiled three piece white FAMILY BATHROOM, comprising a panel bath with shower over, wash hand basin on pedestal, low suite WC.
OUTSIDE - To the front is a low maintenance forecourt with pathway to the front door and side. To the side of he property a driveway provides off street parking.
A timber gate opens to the rear, full enclosed GARDEN, a paved patio area adjoins combination of natural lawn and low maintenance artificial grass enclosed by timber fencing. One side there are raised flower beds planted with maturing laurel. A purpose-built insulated shed benefitting from power light. Access to the driveway leads to a designated bin storage area and an additional shed for garden tools and equipment.
LOCATION - Easingwold is a busy Georgian market town offering a wide variety of shops, schools and recreational facilities. There is good road access to principal Yorkshire centres including those of Northallerton, Thirsk, Harrogate, Leeds and York. The town is also by-passed by the A19 for travel further afield.
POSTCODE - YO61 3NP
COUNCIL TAX BAND - C
SERVICES - Mains water, electricity and drainage, with gas fired central heating.
DIRECTIONS - From our central Easingwold office, proceed in a northerly direction along Long Street to the mini roundabout, and turn left onto Raskelf Road. Take the first turning left onto Station Road, and continue along onto Drovers Court, whereupon No. 21 is positioned on the right hand side.
VIEWING Strictly by prior appointment through the selling agents, Churchills of Easingwold Tel: 01347 822800, Email: easingwold@churchillsyork.com.
AGENTS NOTE: - To be able to purchase a property in the United Kingdom all agents have a legal requirement to conduct Identity checks on all customers involved in the sales transaction to fulfil their obligations under Anti Money Laundering regulations. A charge to carry out these checks will apply. Please ask our office for further details.
Property Ref: 564472_33913950
Similar Properties
Lavender Way, Easingwold, York
3 Bedroom House | £260,000
IMMACULATELY AND BEAUTIFULLY PRESENTED THREE BEDROOM TOWNHOUSE GENEROUSLY PROPORTIONED OFFERING STYLISH ACCOMMODATION AR...
2 Bedroom Semi-Detached House | £250,000
A BEAUTIFULLY PRESENTED TWO BEDROOM END TERRACE SET IN A PRIME POSITION WITH AN OPEN ASPECT TO THE FRONT, A RELATIVELY N...
Wentworth Ave, Thormanby, York
3 Bedroom Semi-Detached House | £249,950
A TRADITIONAL THREE BEDROOM SEMI DETACHED FAMILY HOME IN THE HEART OF THIS PICTURESQUE HAMLET, BOASTING OUTSTANDING RURA...
2 Bedroom Terraced House | £269,500
AN OUTSTANDING OPPORTUNITY TO ACQUIRE AN ATTRACTIVE 2 BEDROOMED END TERRACE COTTAGE, ENJOYING A DELIGHTFUL POSITION IN T...
3 Bedroom Semi-Detached House | Offers Over £269,950
A MODERN 3 BEDROOMED SEMI-DETACHED HOUSE UPDATED AND IMPROVED WITH OFF ROAD PARKING AND ENCLOSED SOUTH FACING GARDEN IN...
Stonefield Avenue, Easingwold, York
3 Bedroom Detached Bungalow | £290,000
3 BEDROOMED BUNGALOW REVEALING SPACIOUS ACCOMMODATION WITH SCOPE TO IMPROVE AND ENHANCE TO INDIVIDUAL REQUIREMENTS IN TH...
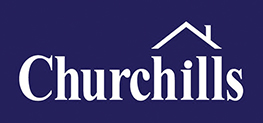
Churchills Estate Agents (Easingwold)
Chapel Street, Easingwold, North Yorkshire, YO61 3AE
How much is your home worth?
Use our short form to request a valuation of your property.
Request a Valuation
