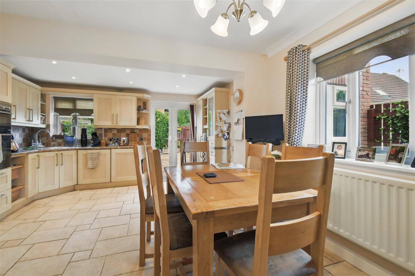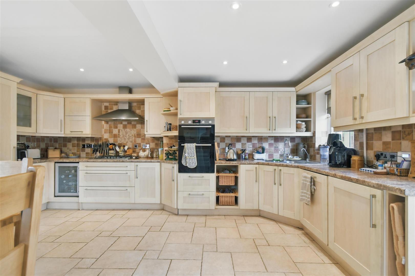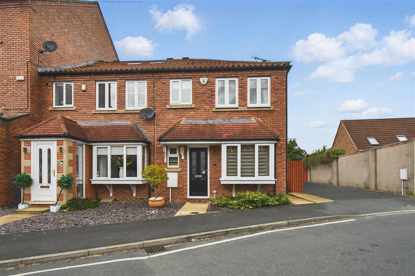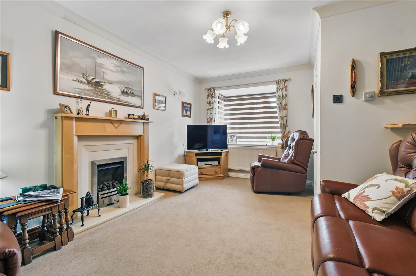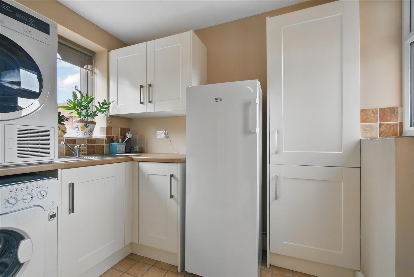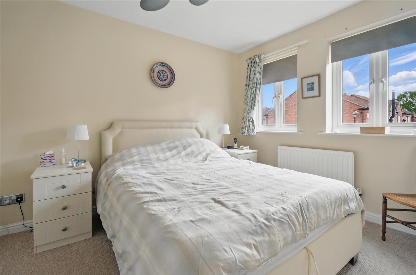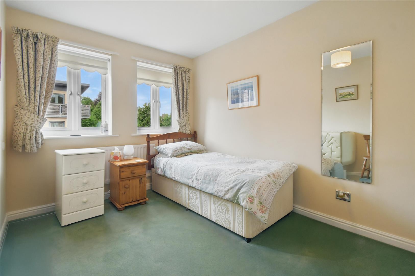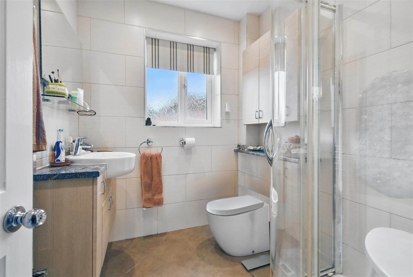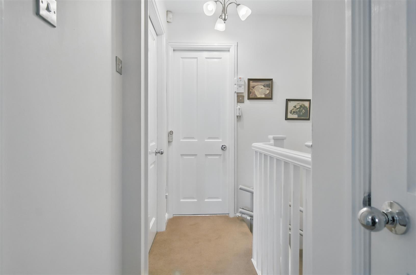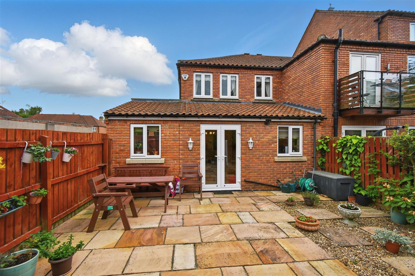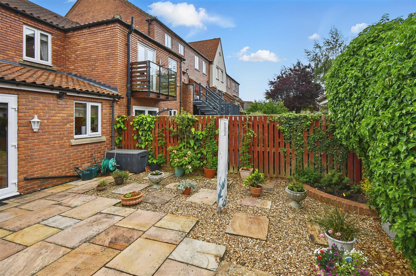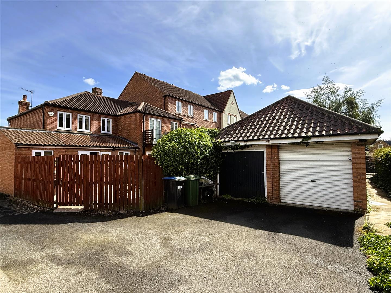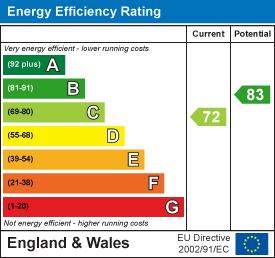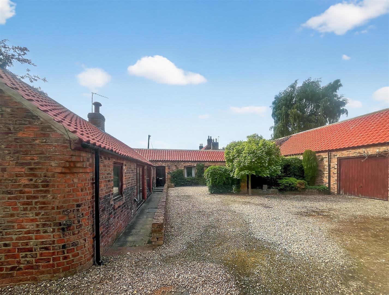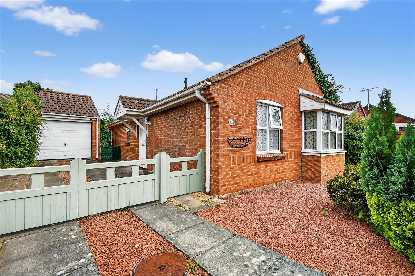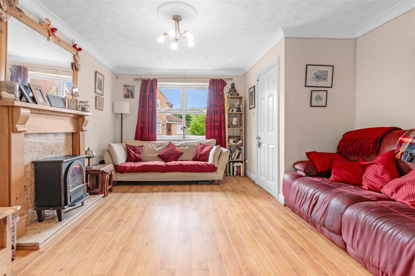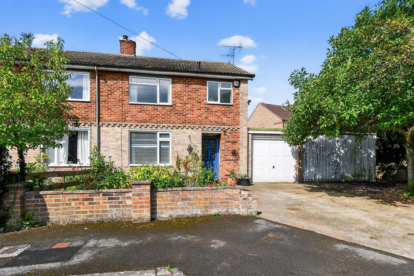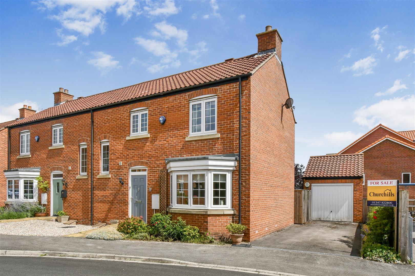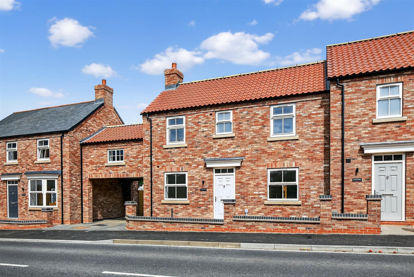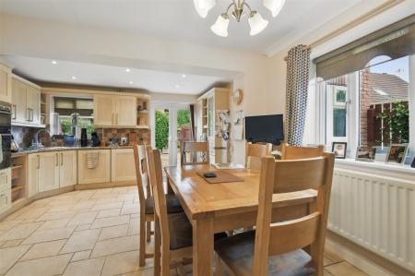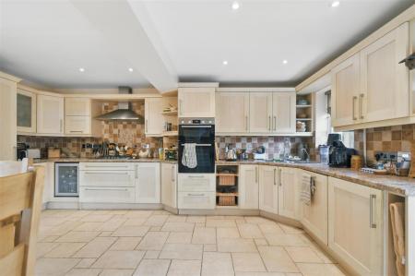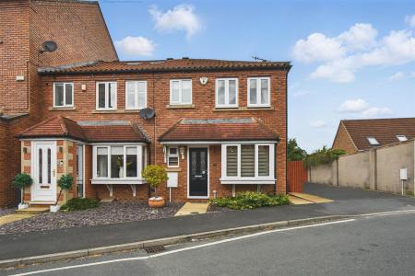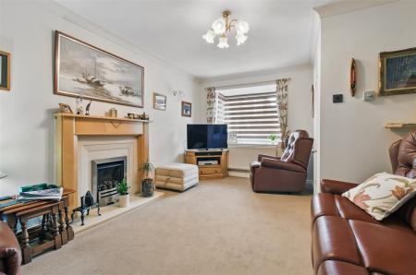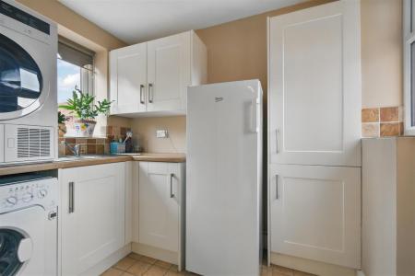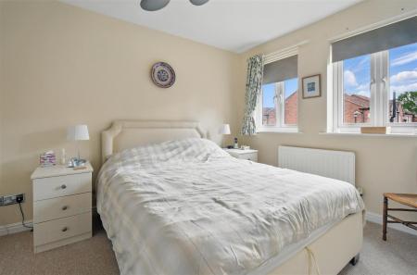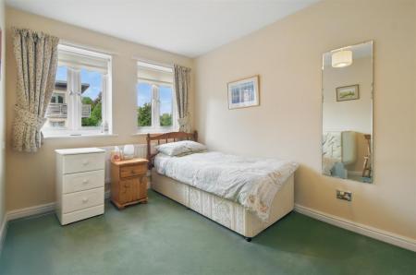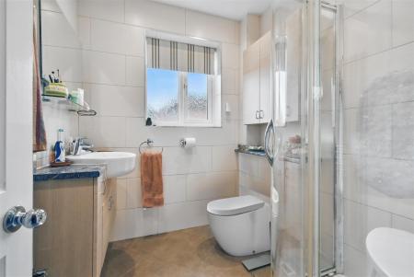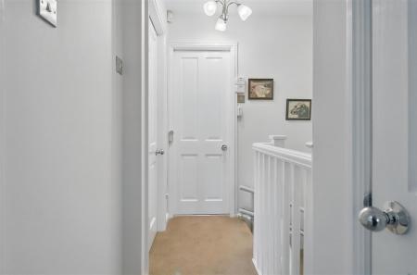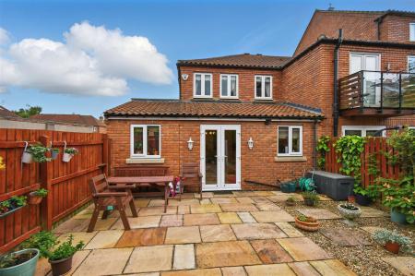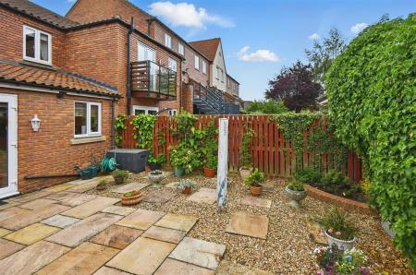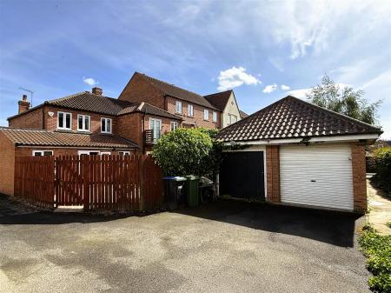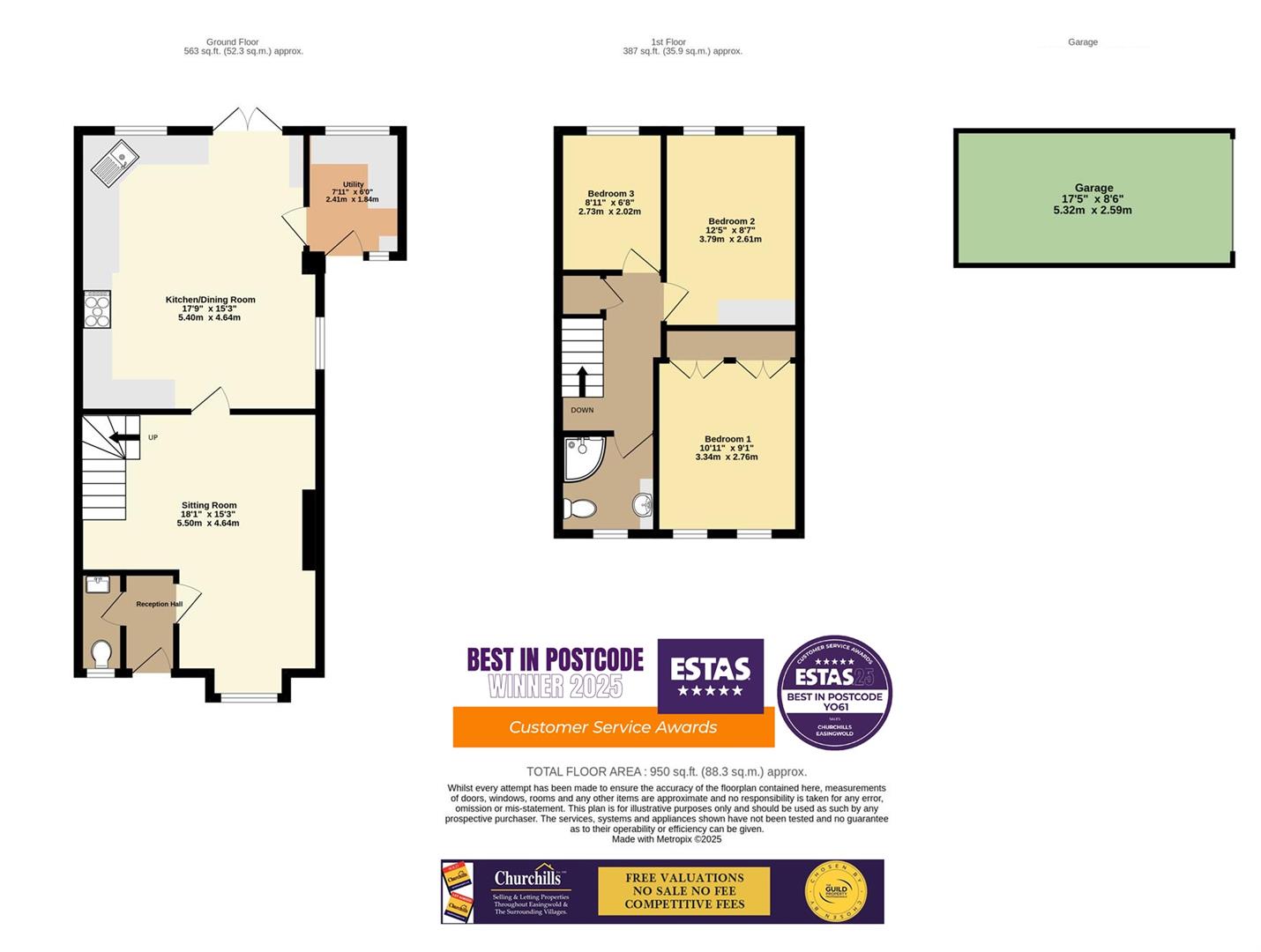- 3 BEDROOM FAMILY HOME
- WELL PRESENTED
- STYLISH EXTENDED KITCHEN/DINER
- SITTING ROOM WITH FEATURE FIREPLACE
- UTILITY ROOM
- CLOAKROOM/WC
- PRINCIPAL BEDROOM WITH FULL WALL OF FITTED WARDROBES
- MODERN SHOWER ROOM
- LOW MAINTENANCE LANDSCAPED REAR GARDEN
- SINGLE GARAGE
3 Bedroom Terraced House for sale in York
3 BEDROOM END OF TERRACE FAMILY HOME WHICH HAS BEEN EXTENDED AND SYMPATHETICALLY IMPROVED , WITHIN A WELL ESTABLISHED EXCUTIVE CUL-DE-SAC WITH GARDEN, OFF STREET PARKING AND A SINGLE GARAGE.
Mileages: Ripon - 7.5 miles, Harrogate - 10.5 miles, Easingwold - 12 miles, York - 18 miles, (Distances Approximate).
With uPVC Double Glazing, Gas Central Heating, Excellent Decorative Condition Throughout.
Reception Hall, Sitting Room, Kitchen Diner, Utility Room, Cloakroom/WC.
First Floor Landing, Principal Bedroom with Fitted Wardrobes, 2 Further Bedrooms, Shower Room.
Outside: Driveway, Single Garage, Fully Enclosed Low Maintenance Rear Garden.
Approach via a low maintenance front garden with slate chippings and bordered by a pathway that leads to a canopy covered porch entrance door into a tiled RECEPTION LOBBY.
An internal timber door opens into the L-shaped SITTING ROOM with UPVC double glazed box window overlooking the front. At the heart of the room, a feature fireplace with a sandstone effect inset and hearth framed by timber surround with living gas effect fire, creating a real focal point.
To the rear is the extended KITCHEN/ DINER, accessed through a glazed door from the living area. Fitted with an extensive range of wall and base units complemented by roll top work surfaces and tiled mid range. Fitted six ring gas hob with chimney style extractor above and a double oven to the side. Fitted Franke sink and further integrated appliances include a fridge/freezer and dishwasher. Additional features include display cabinetry and space for a wine fridge. To one side there is a DINING AREA whilst to the rear French doors open onto the fully enclosed rear patio.
To the rear of the kitchen, a door leads into a UTILITY ROOM which is fitted with further wall and base units with timber effect work surfaces and a stainless steel sink. Plumbing for laundry appliances, and access to both the side courtyard and side path to the front.
A convenient CLOAKROOM/WC is positioned off the main entrance lobby, featuring a low suite WC, pedestal wash basin with tiled splash back, radiator, and a frosted window offering privacy and light.
The first floor is accessed via a turned staircase leading to the FIRST FLOOR LANDING with loft hatch access with pull down ladder. To the side an airing cupboard houses the hot water cylinder with additional shelving.
The PRINCIPAL BEDROOM enjoys an elevated front aspect with dual UPVC double glazed windows and benefits from a full wall of floor to ceiling fitted wardrobes, providing extensive hanging and shelving.
BEDROOM TWO, positioned to the rear, is another comfortable double bedroom with a fitted wardrobe and garden views.
BEDROOM THREE makes for a single bedroom or nursery and or possible study also enjoying the rear garden aspects.
SHOWER ROOM appointed with full height tiling, a corner shower enclosure with chrome fixtures, low suite WC set into a vanity unit, opposite a vanity sink unit with built in storage below. Vertical chrome towel radiator.
OUTSIDE - To the side a timber gate opens to a path and bin storage which in turn leads to the utility.
The rear garden has been thoughtfully designed for ease and enjoyment, fully enclosed with timber fencing and partially walled. It features a combination of paving and gravelled terraces, maturing raised planted borders and mature climbers to two sides.
A personal gate at the rear leads to the SINGLE GARAGE, which is fitted with an electric roller door, power, light, and overhead storage, with additional parking to the front.
LOCATION - Boroughbridge lies approximately 18 miles from York, 10.5 miles from Harrogate and 7.5 miles from Ripon, as well as the Yorkshire Dales and North Yorkshire Moors national parks. The town boasts amenities including a range of independent high street shops, restaurants, pubs, leisure facilities, primary and secondary schools, with excellent connections to the A1(M) and A19 motorways and its proximity to the major mainline rail connections at York and Thirsk, make travel to and from the town easy and simple.
POSTCODE - YO51 9GY
COUNCIL TAX BAND - D
TENURE - Freehold
SERVICES - Mains water, electricity and drainage, with mains gas central heating.
DIRECTIONS - From Boroughbridge High Street proceeding down turning left onto Fishergate and continuing to the T-junction. Take a right hand turning onto Horsefair, proceed over the bridge and upon reaching the roundabout proceed straight across, signposted towards Langthorpe. After a short distance take a left hand turning into The Moorings. Proceed a short distance where upon No 2 positioned on the right hand side.
VIEWING - Strictly by prior appointment through the selling agents, Churchills Tel: 01423 326889 Email: easingwold@churchillsyork.com.
AGENTS NOTE: - To be able to purchase a property in the United Kingdom all agents have a legal requirement to conduct Identity checks on all customers involved in the sales transaction to fulfil their obligations under Anti Money Laundering regulations. A charge to carry out these checks will apply. Please ask our office for further details.
Property Ref: 564472_33921305
Similar Properties
2 Bedroom Barn Conversion | £299,000
OFFERED WITH NO ONWARD CHAIN A SPACIOUS TWO BEDROOM BARN CONVERSION, SET WITHIN THE SOUGHT-AFTER VILLAGE OF SESSAY, A DE...
Stonefield Avenue, Easingwold, York
3 Bedroom Detached Bungalow | £290,000
3 BEDROOMED BUNGALOW REVEALING SPACIOUS ACCOMMODATION WITH SCOPE TO IMPROVE AND ENHANCE TO INDIVIDUAL REQUIREMENTS IN TH...
3 Bedroom Semi-Detached House | Offers Over £269,950
A MODERN 3 BEDROOMED SEMI-DETACHED HOUSE UPDATED AND IMPROVED WITH OFF ROAD PARKING AND ENCLOSED SOUTH FACING GARDEN IN...
Hambleton Way, Easingwold, York
3 Bedroom Semi-Detached House | £325,000
3 BEDROOMED FAMILY HOME WITH GARDEN, WORKSHOP AND GARAGE TUCKED AWAY WITHIN A DESIRABLE CUL-DE-SAC LOCATION, THIS WELL P...
George Long Mews, Easingwold, York
3 Bedroom Semi-Detached House | £325,000
FORMING PART OF A SMALL EXCLUSIVE CUL DE SAC WITHIN WALKING DISTANCE OF EASINGWOLD MARKET PLACE AMENITIES, A MATURING MO...
3 Bedroom Terraced House | £325,000
SET WITHIN A COLLECTION OF JUST FOUR OTHER INDIVIDUALLY DESIGNED NEW BUILD HOMES, THIS BEAUTIFULLY FINISHED PROPERTY OFF...
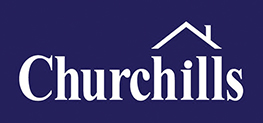
Churchills Estate Agents (Easingwold)
Chapel Street, Easingwold, North Yorkshire, YO61 3AE
How much is your home worth?
Use our short form to request a valuation of your property.
Request a Valuation
