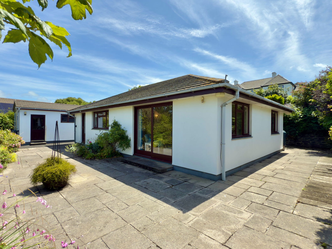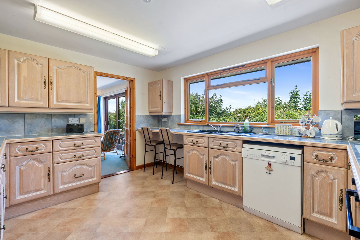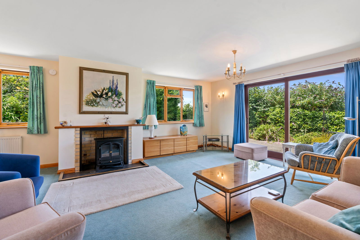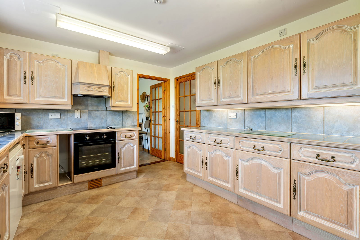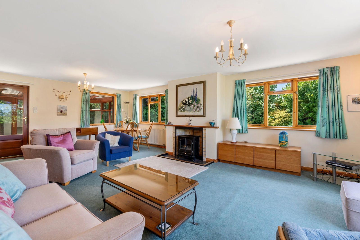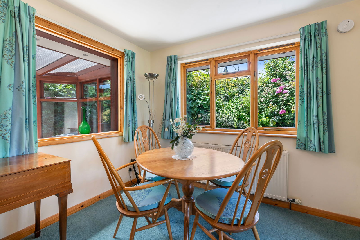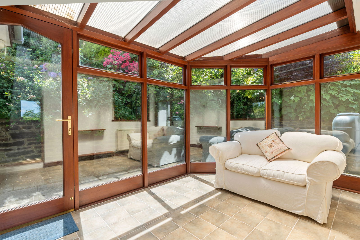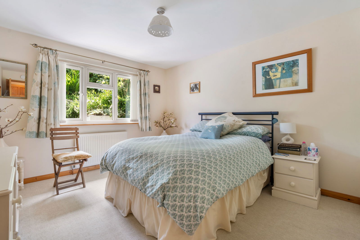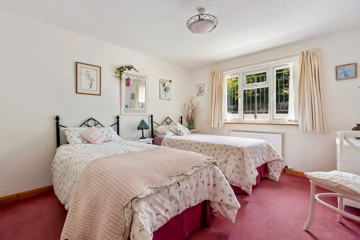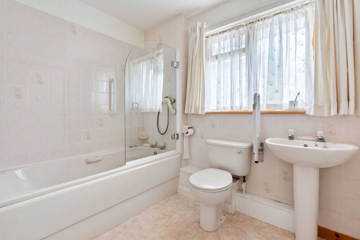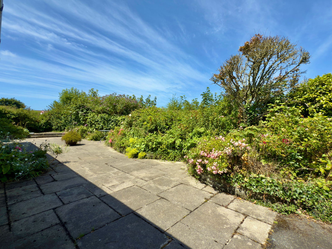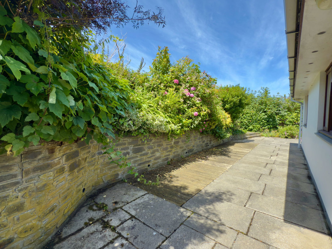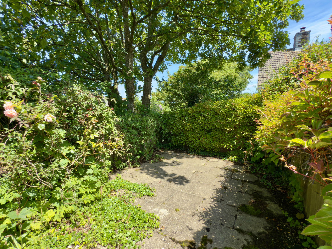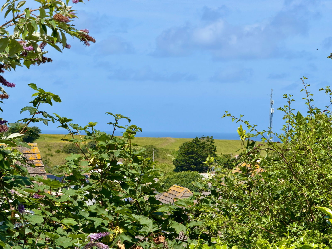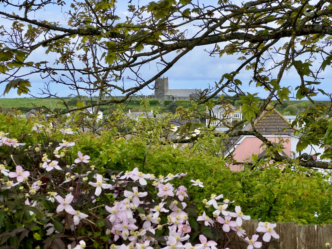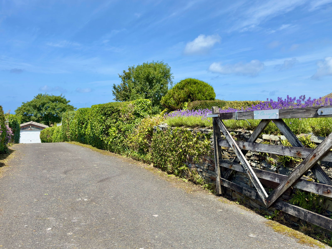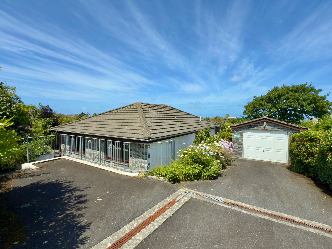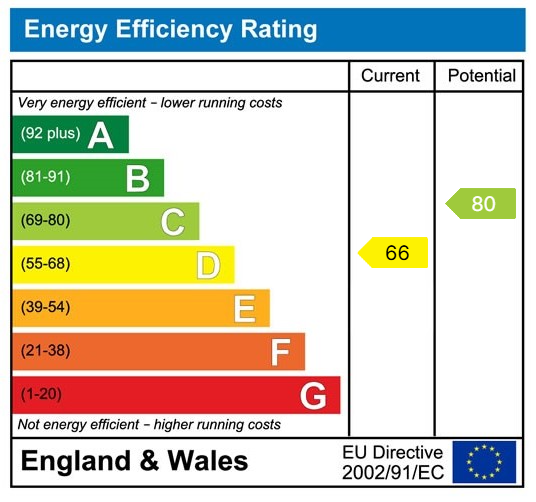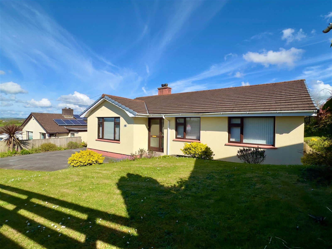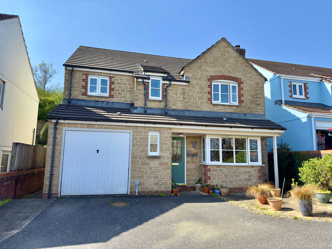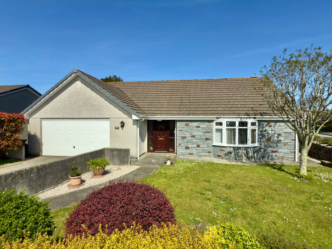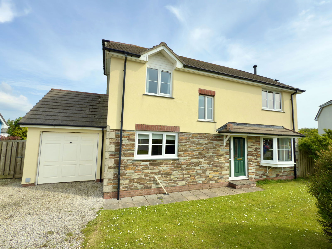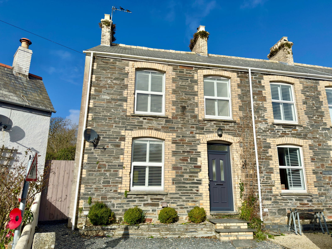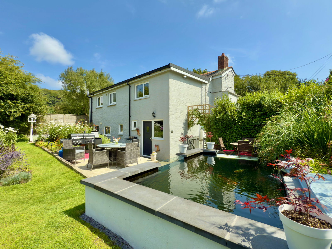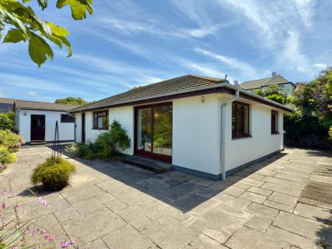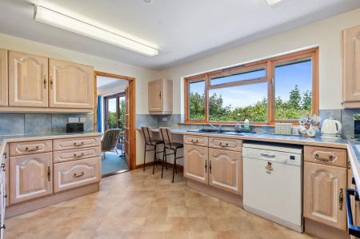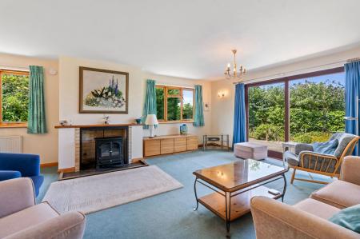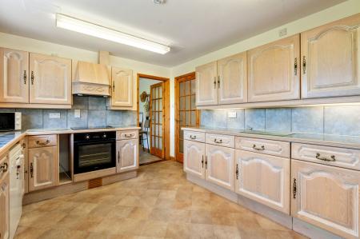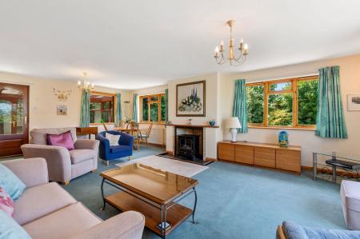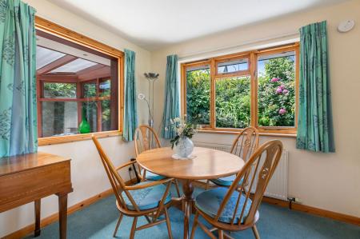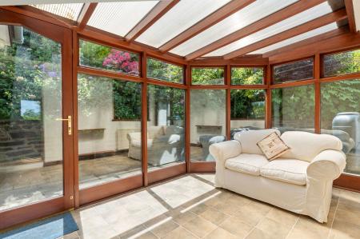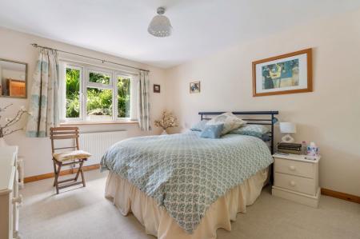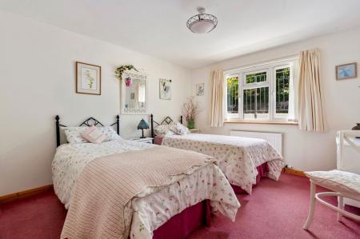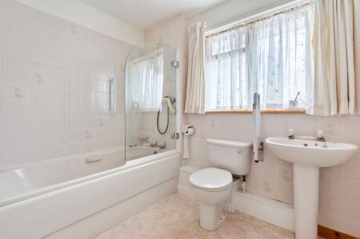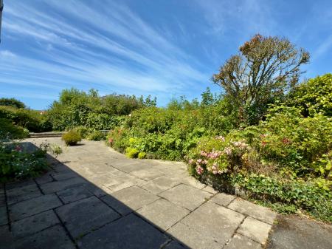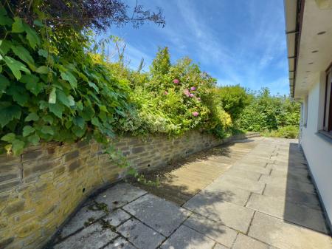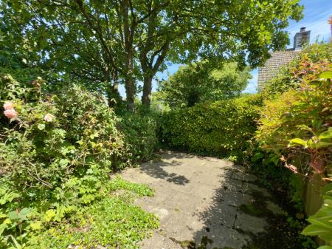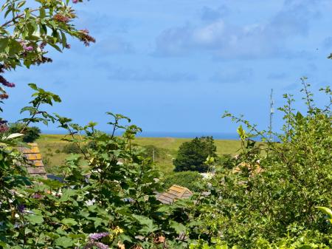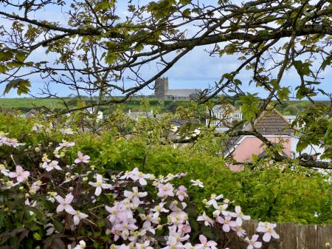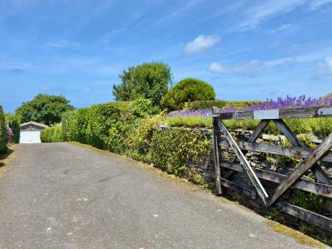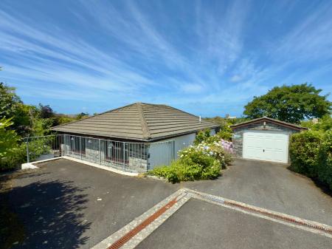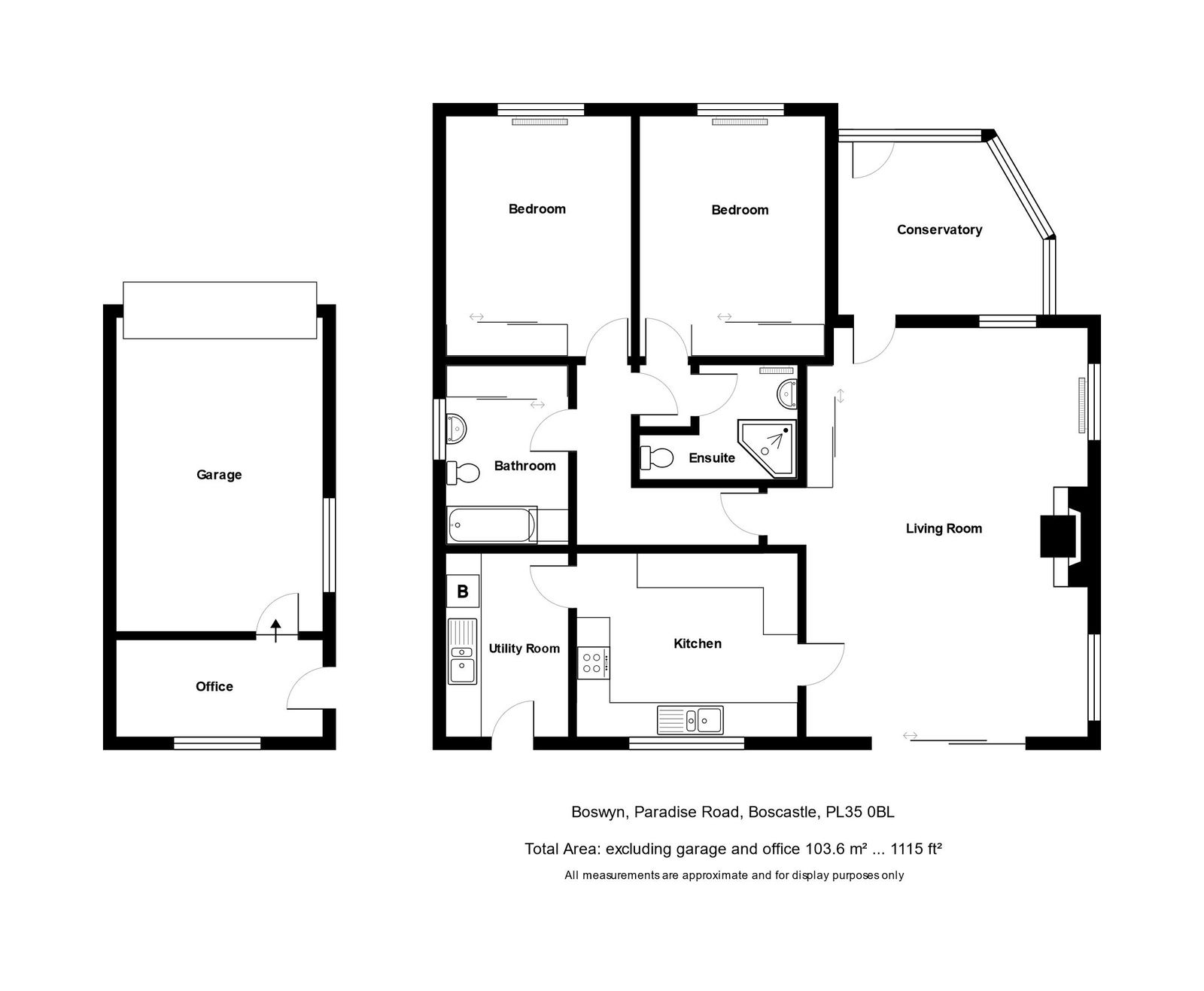- Private and Secluded Setting
- Distant Views of Forrabury Church and the Sea
- 7.8m Lounge/Dining Room
- Kitchen with Built-in Appliances and Separate Utility Room
- Conservatory
- 2 Double Bedrooms (En Suite to Main)
- Bathroom
- Oil Fired Central Heating
- Garage and Ample Parking
- No Onward Chain
2 Bedroom Bungalow for sale in Boscastle
Enjoying a wonderful private setting with distant sea and coastline views this 2 double bedroom, 2 bathroom detached bungalow with no onward chain. Freehold. Council Tax Band D. EPC rating D.
Enjoying some super distant views towards Forrabury Church and the sea, the property benefits from oil fired central heating to radiators and double glazed windows. Featuring a 7.8m lounge/dining room, there is also a superbly fitted kitchen with built-in appliances together with a separate utility room and conservatory. Offering 2 double bedrooms with an en suite shower room to the main bedroom as well as a bathroom, the property should be considered ideal for those seeking an individual bungalow home which enjoys considerable privacy.
Boswyn occupies a superb private setting approached over a small private driveway and is offered with the benefit of immediate vacant possession and no onward chain.
Boscastle is a beautiful former fishing village located on the North Cornish coastline which features a sheltered harbour together with some of the most stunning coastline, much of which is National Trust owned. Located just over 16 miles from Wadebridge and just over 5.5 miles from Camelford, the main arterial routes of the A30 and A39 are also within an easy driving distance providing swift links to the rest of the county.
Accommodation with all measurements being approximate:
Double Glazed Front Door opening to
Utility Room - 3.2m x 2m
Space and plumbing for automatic washing machine and Worcester oil fired boiler supplying central heating. One and a half bowl sink unit and mixer tap. Tiled worktops with cupboards below including built-in freezer. Radiator.
Kitchen - 3.9m x 3.2m
Double glazed window framing wonderful distant views towards Forrabury Church and the sea. The kitchen is fitted with a range of modern units comprising base cupboards with tiled worktops over and wall cupboards above. One and a half bowl sink unit and mixer tap. Breakfast bar. Integral electric oven and 4 ring hob together with below counter fridge. Space and plumbing for automatic dishwasher. Door to inner hall and door to
Lounge/Dining Room - 7.8m x 5m
A light triple aspect room enjoying some wonderful views towards Forrabury Church and the sea. Double glazed patio doors opening into the garden. Brick built feature fireplace and slate hearth with timber overmantel. Radiator. T.V. point. Built-in double cupboard.
Conservatory - 3.8m x 2.5m
Double glazed in hardwood frames with door to outside. Radiator.
Bedroom 1 - 3.5m x 3.3m
Double glazed window in UPVC frame to rear. Radiator. Built-in double wardrobe.
En Suite
Corner shower, low flush W.C. and pedestal wash hand basin. Dimplex electric fan heater.
Bedroom 2 - 3.5m x 3.3m
Double glazed window in UPVC frame to the rear. Radiator. Built-in double wardrobe.
Bathroom
Panelled bath with glazed shower screen and Mira shower, low flush W.C. and pedestal wash hand basin. Double linen cupboard. Dimplex electric fan heater. Opaque pattern double glazed window to side.
Outside
Approached over its own private driveway through a 5-bar timber gate which leads to turning and parking together with the
Garage - 5.6m x 3.7m
Metal up and over door. Light and power. Window to side. Door at rear to
Store/Workroom - 3.6m x 1.7m
Window to rear. Light and power. Double glazed door in UPVC frame to side.
At the rear of the garage is the oil tank and an enclosed patio.
Garden
Boswyn sits in a particularly sheltered and private plot comprising a large private patio with raised flower and shrub borders where one can enjoy super views towards Forrabury Church and the sea beyond. The patio extends around at one side to the conservatory where there is a large raised shrub bed containing a wide variety of mature shrubs and plants.
Services
Mains electricity and water are connected to the property. Drainage is via a septic tank.
What3Words: ///musical.lordship.months
Please contact our Camelford Office for further information.
Important Information
- This is a Freehold property.
- This Council Tax band for this property is: D
Property Ref: 193_871941
Similar Properties
3 Bedroom Bungalow | Guide Price £425,000
A very pleasant good size 3 double bedroom detached bungalow in a corner plot within Treforest Road, Wadebridge. Freeho...
Talmena Avenue, Wadebridge PL27
4 Bedroom Detached House | £425,000
A 4 bedroom modern family home located in this popular part of Wadebridge. Freehold. Council Tax Band D. EPC rating C...
3 Bedroom Bungalow | £425,000
A 3 bedroom, one en suite spacious detached bungalow with gas central heating, UPVC double glazed windows and double gar...
Trecarne Gardens, Delabole, PL33
4 Bedroom Detached House | £435,000
A 4 bedroom one en-suite family home located within this popular part of Delabole with spacious front and rear gardens. ...
3 Bedroom End of Terrace House | £435,000
A beautifully presented 3 bedroom extended period property situated in the centre of this popular North Cornish village....
4 Bedroom Cottage | Guide Price £435,000
A beautiful 4 bedroom detached traditional cottage located within close proximity to Wadebridge and Bodmin. Freehold. ...
How much is your home worth?
Use our short form to request a valuation of your property.
Request a Valuation

