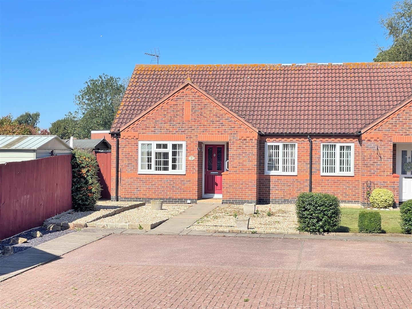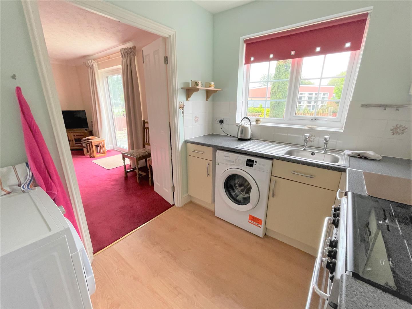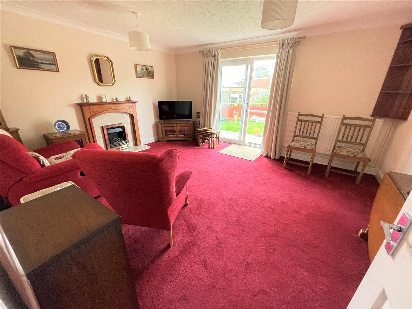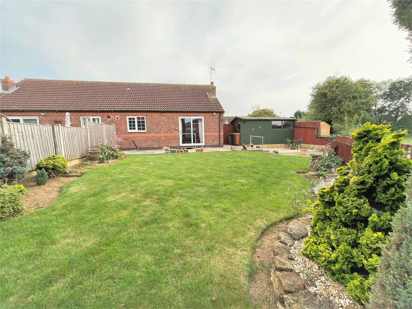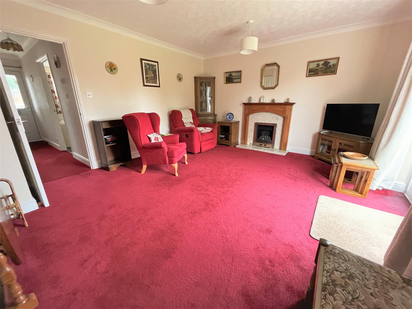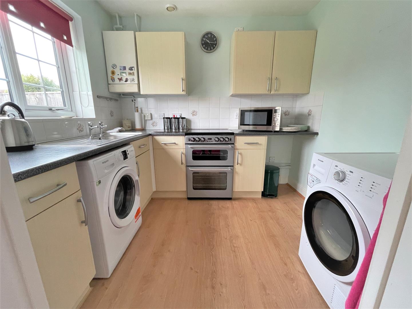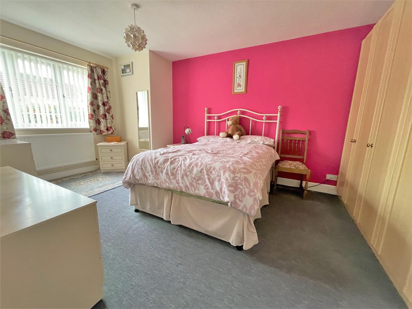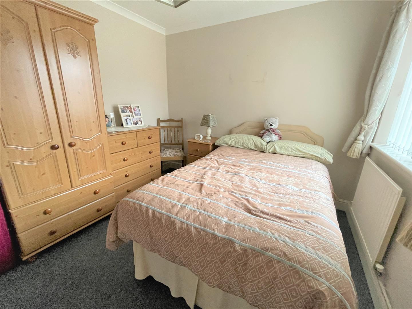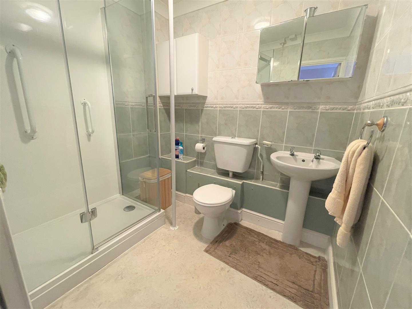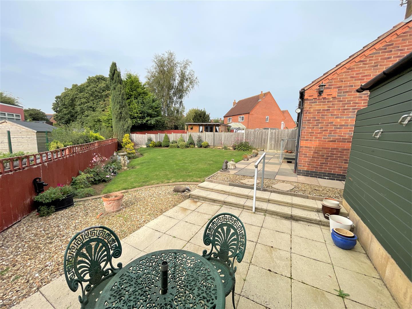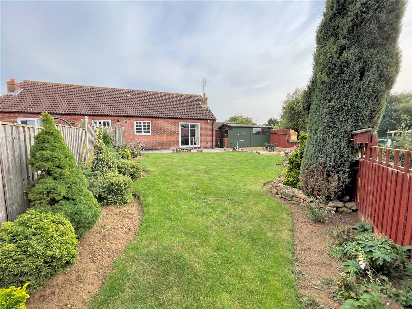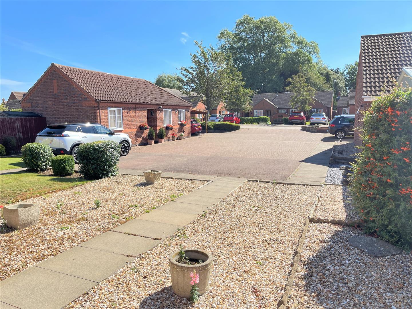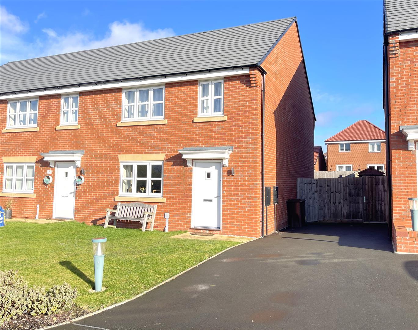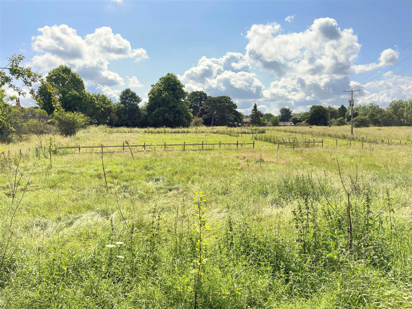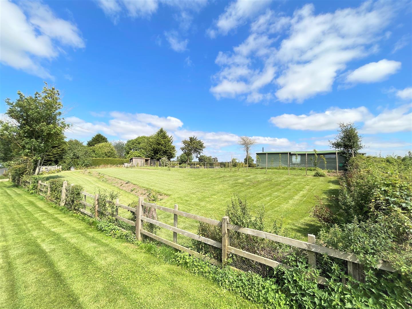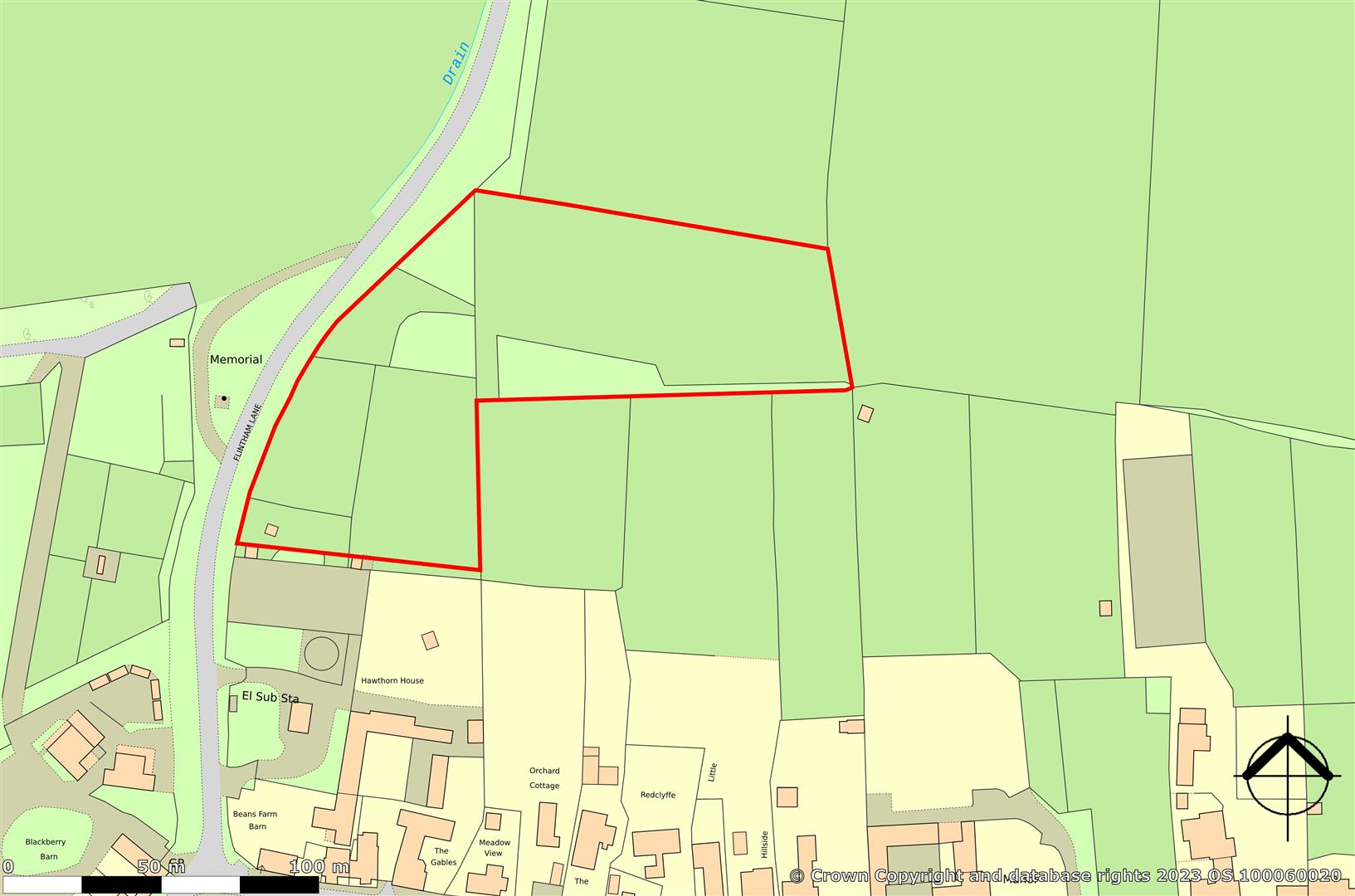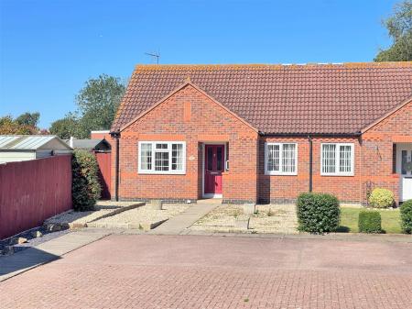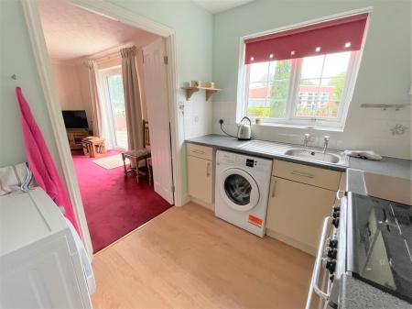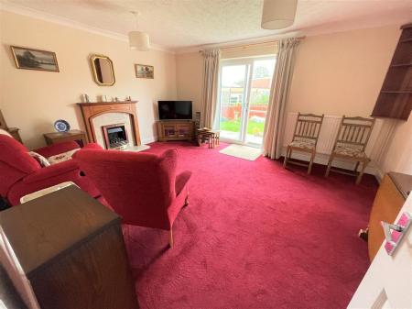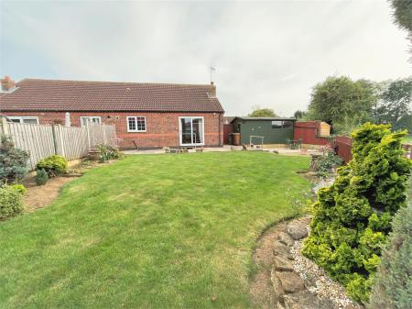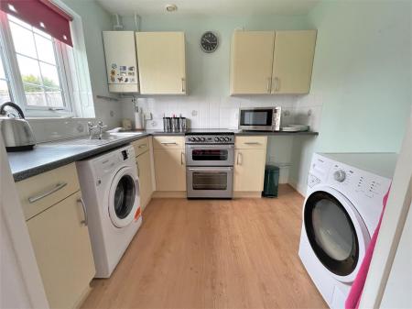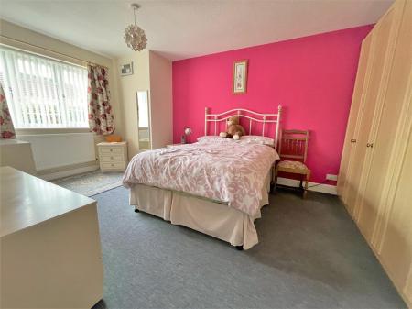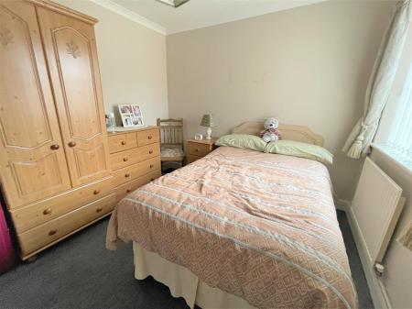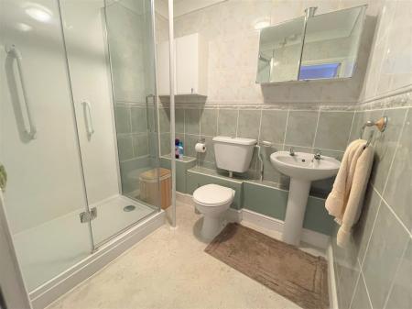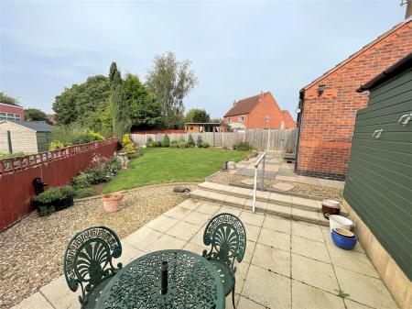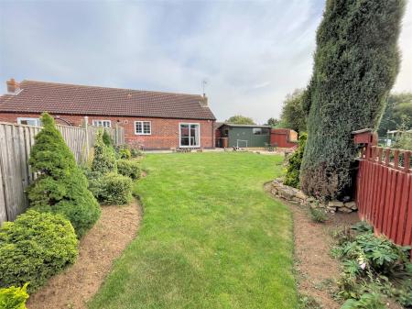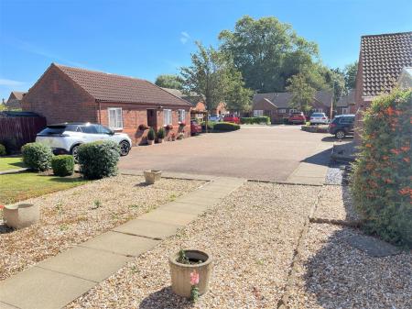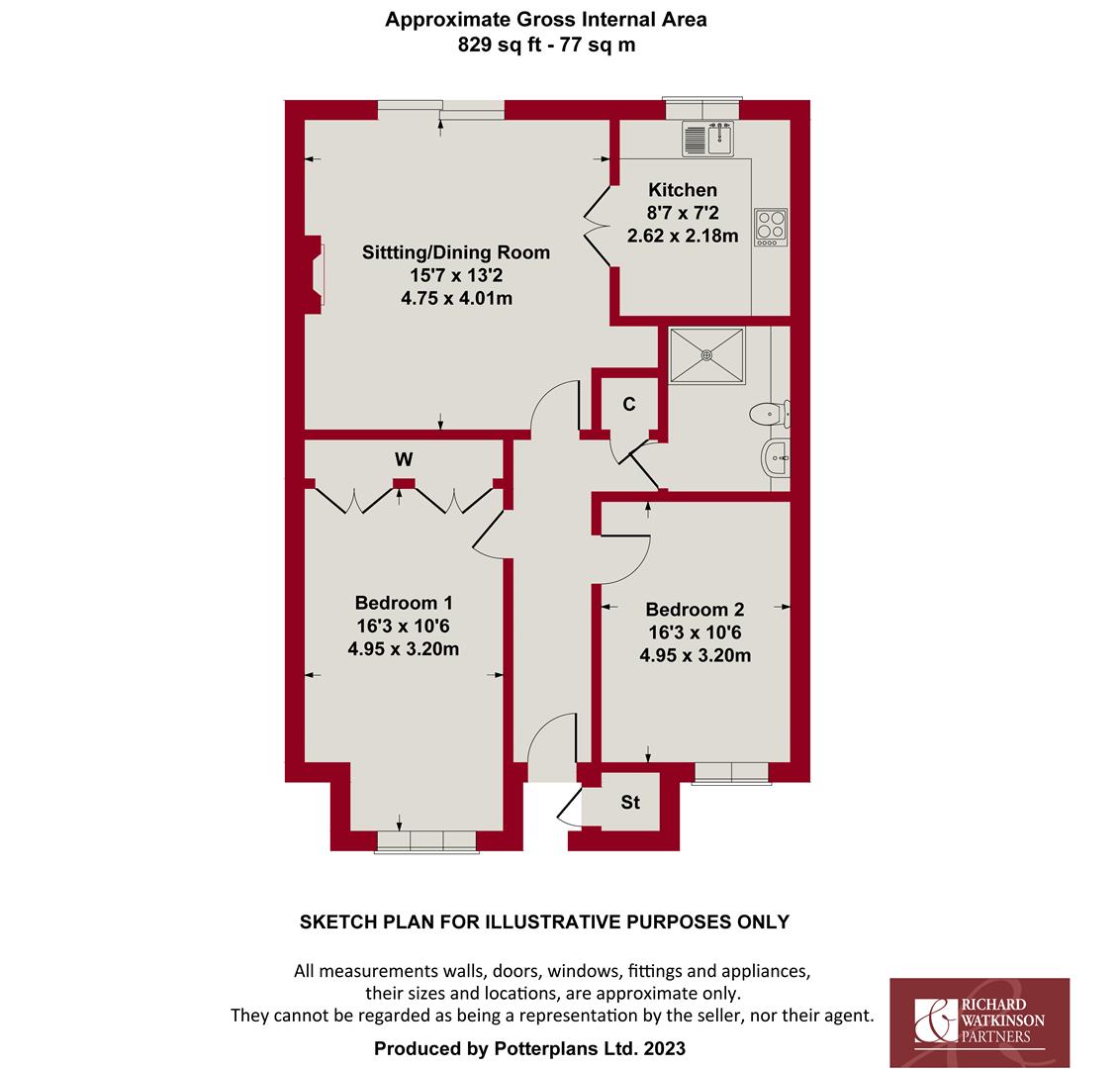- Semi-Detached Leasehold Bungalow
- 40% Shared Ownership
- 2 Double Bedrooms
- Open Plan Living Dining Room
- Pleasant Cul-De-Sac Location
- Well Maintained Gardens
- Double Width Driveway
- Walking Distance To Local Amenities
- Over 55 Age Restriction
- No Upward Chain
2 Bedroom Semi-Detached Bungalow for sale in Bottesford
** 40% SHARED OWNERSHIP ** SEMI-DETACHED LEASEHOLD BUNGALOW ** 2 DOUBLE BEDROOMS ** OPEN PLAN LIVING DINING ROOM ** PLEASANT CUL-DE-SAC LOCATION ** WELL MAINTAINED GARDENS ** DOUBLE WIDTH DRIVEWAY ** WALKING DISTANCE TO LOCAL AMENITIES ** OVER 55'S AGE RESTRICTION ** NO UPWARD CHAIN **
A rare opportunity to purchase a relatively modern semi-detached bungalow offered to the market on a 40% shared ownership basis, set within an over 55's close, tucked away in a pleasant back water on the edge of this highly regarded and well served village.
The property would be perfect for those downsizing from larger dwellings looking for a well presented single storey home that is within walking distance of local amenities. Offering around 750sq.ft. of internal accommodation which comprises an open fronted porch with integrated storage cupboard and composite entrance door leading through into an L shaped entrance hall, spacious open plan sitting/dining having access into the rear garden and double doors leading a fitted kitchen, again with aspect to the rear. In addition there are two double bedrooms, with a particularly generous main bedroom, and modern shower room. The property also benefits from gas central heating and UPVC double glazing and is offered to the market with no upward chain.
As well as the accommodation on offer the property occupies a pleasant, relatively level plot, with open plan frontage, double width driveway and access to a pleasant garden at the rear having initial seating areas leading onto a central lawn with established borders looking across to the adjacent village school.
Overall viewing comes highly recommended to appreciate both the location and accommodation on offer.
Bottesford - The village of Bottesford is well equipped with local amenities including primary and secondary schools, a range of local shops, doctors and dentists, several public houses and restaurants, railway station with links to Nottingham and Grantham which gives a fast rail link to London's Kings Cross in just over an hour. The A52, A46 and A1 are also close by providing excellent road access.
AN OPEN FRONTED PORCH WITH TILED STEP, USEFUL STORAGE CUPBOARD AND MODERN COMPOSITE DOUBLE GLAZED ENTRANCE DOOR LEADS THROUGH INTO:
Main Entrance Hall - 3.89m x 0.86m min (1.80m max) (12'9" x 2'10" min ( - An L shaped entrance hall having useful built in airing cupboard which houses both hot water cylinder and also provides storage, coved ceiling and central heating radiator.
Further doors leading to:
Sitting/Dining Room - 4.75m x 4.01m (15'7" x 13'2") - Offering a westerly aspect into the rear garden, large enough to accommodate both living and dining area with focal point to the room being a feature fireplace with marble hearth and back and inset gas flame coal effect fire, coved ceiling, deep skirting, central radiator and double glazed sliding patio doors leading out into the garden.
A pair of double doors lead through into:
Kitchen - 2.62m x 2.18m (8'7" x 7'2") - Having a range of fitted wall, base and drawer units having L shaped configuration of laminate preparation surfaces with inset stainless steel sink and drain unit with chrome taps and tiled splash backs, plumbing for washing machine, space for free standing gas or electric cooker, further room for under counter appliance, wall mounted gas central heating boiler and double glazed window overlooking the rear garden.
RETURNING TO THE MAIN ENTRANCE HALL FURTHER DOORS LEAD TO:
Bedroom 1 - 4.95m x 3.20m max (16'3" x 10'6" max) - A well proportioned double bedroom with aspect to the front having central heating radiator, deep skirting and double glazed window.
Bedroom 2 - 4.95m x 3.20m (16'3" x 10'6") - A further double bedroom having aspect to the front with central heating radiator, deep skirting and double glazed window.
Shower Room - 2.24m x 1.88m (7'4" x 6'2") - Tastefully appointed with a modern suite comprising large double width shower enclosure with glass screens, wall mounted Triton electric shower, WC, pedestal washbasin with chrome taps and tiled splash backs, central heating radiator, coved ceiling and extractor.
Exterior - The property occupies a pleasant position tucked away in this small cul-de-sac setting, set well back from the close behind initial shared block set frontage which leads onto the forecourt garden of the property with double width car standing and further low maintenance stone chipping and paved seating area with pathway leading to the front door. To the side of the property a timber courtesy gate gives access into the rear garden which has a westerly aspect to the side, getting the afternoon and evening sun, with the garden being of reasonable proportions having initial large paved terrace and a further stone chipping seating area leading onto a lawned area with well stocked perimeter borders with established trees and shrubs and enclosed by feather edged board and panelled fencing. In addition there is an exterior light and cold water tap. Also located in the garden is a useful workshop/timber storage shed
Workshop/Storage Shed - 4.57m x 2.92m (15' x 9'7") - Timber workshop/storage shed of generous proportions having power, light and a window overlooking the garden with an additional small storage shed to the side.
Council Tax Band - Melton District Council - Band B
Tenure - Tenure - Leasehold
The original Lease was for 99 years from August 1995
Eligibility - You will need to pass an eligibility check - please call us on 01949 836678 for an application form - Once you have been confirmed as eligible, you will need to contact Metro Finance on 0800 3283684 to complete a financial assessment with them over the phone and will need to have the following information to hand:
Property address: 15 School View, Bottesford, NG13 0EW
FMV: £225,000
Share: 40%
Share value: £90,000
Rent: £424.18 pcm
Service Charge: 12.79pcm
Admin Fee: 6.25 pcm
Important information
Property Ref: 59501_32602028
Similar Properties
3 Bedroom Townhouse | £75,000
** MODERN END TOWNHOUSE ** 25% SHARED OWNERSHIP ** IN THE REGION OF 1,080 SQ.FT. ** GENEROUS OPEN PLAN DINING KITCHEN **...
Land | Offers in excess of £70,000
** ATTRACTIVE PARCEL OF LAND ** APPROACHING 1.5 ACRES ** DELIGHTFUL LOCATION ** CLOSE TO VILLAGE CENTRE ** ESTABLISHED N...
2 Bedroom Semi-Detached House | £98,000
** OPEN TO OFFERS ** SEMI-DETACHED HOME ** 2 BEDROOMS ** CONTEMPORARY SHOWER ROOM ** BREAKFAST KITCHEN ** CONSERVATORY *...
Land | Guide Price £100,000
** ALLOTMENT GARDEN LAND ** APPROX. 0.305 OF AN ACRE ** MAINS POWER ** TIMBER SHED & GARDEN ROOM ** RAINWATER HARVESTING...
Farm Land | Offers Over £100,000
** APPROX. 2.9 ACRES OF GRASSLAND ** SMALL WOODED COPSE ** ACCESS OFF FLINTHAM LANE ** EDGE OF VILLAGE LOCATION ** VIEWI...

Richard Watkinson & Partners (Bingham)
10 Market Street, Bingham, Nottinghamshire, NG13 8AB
How much is your home worth?
Use our short form to request a valuation of your property.
Request a Valuation
