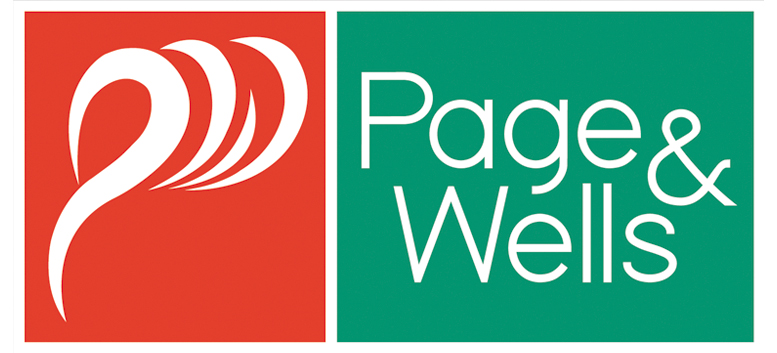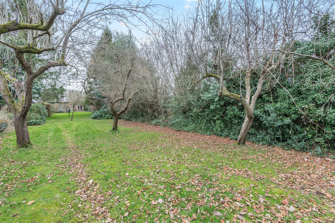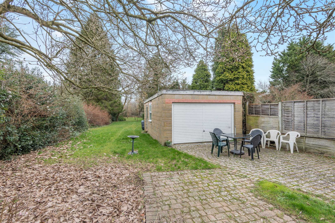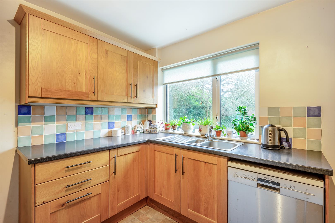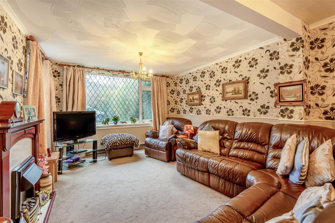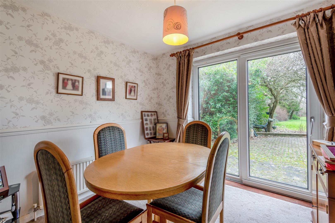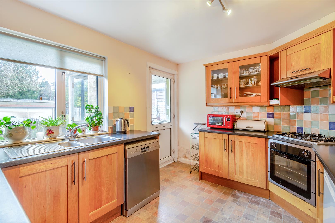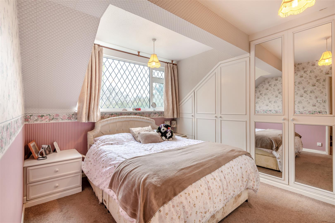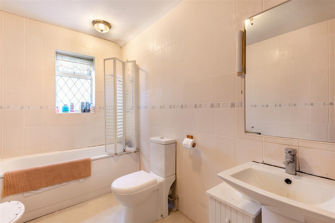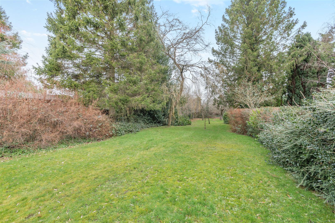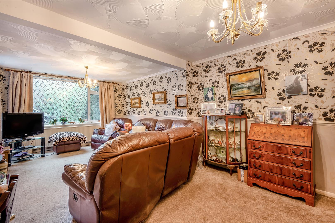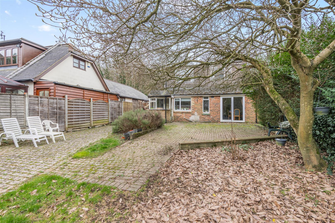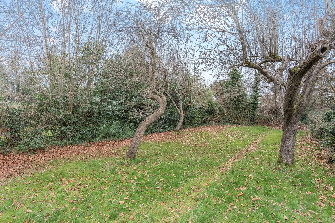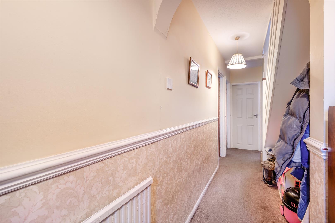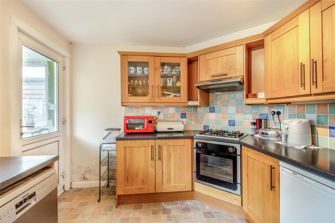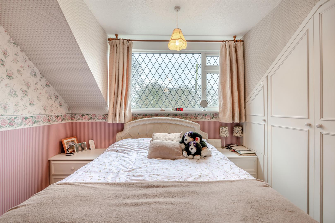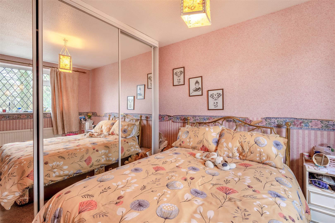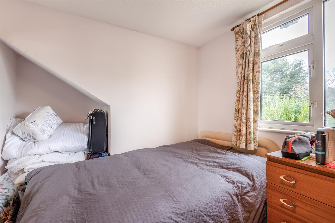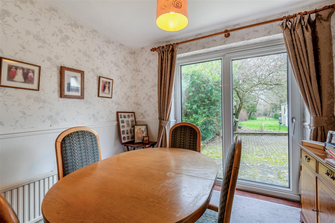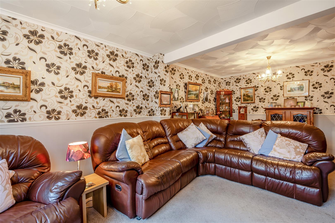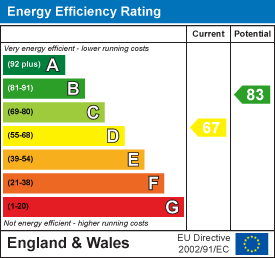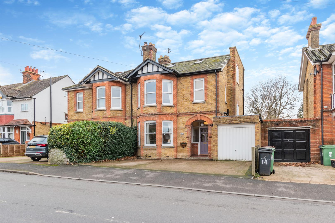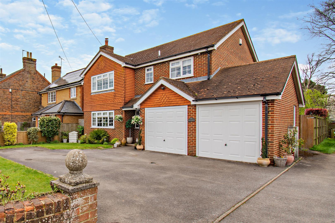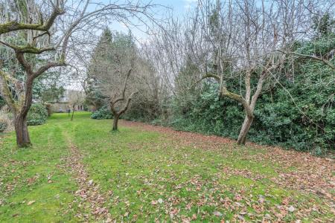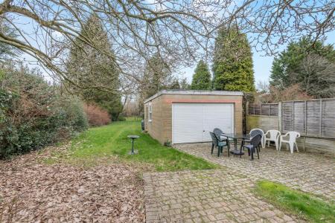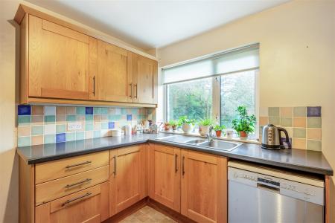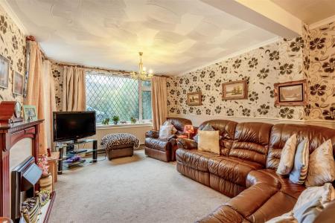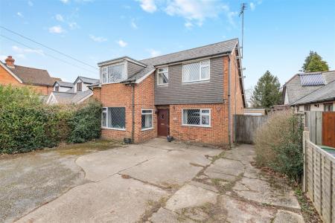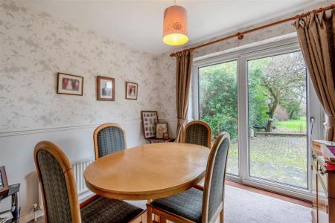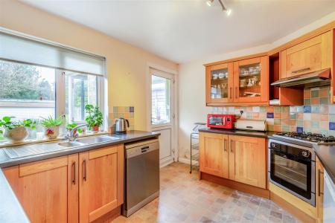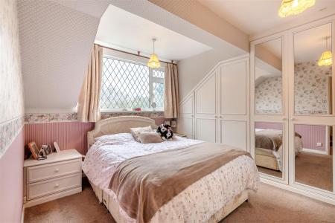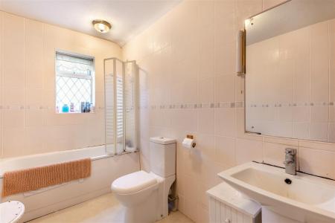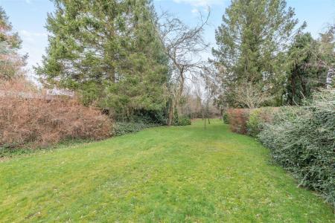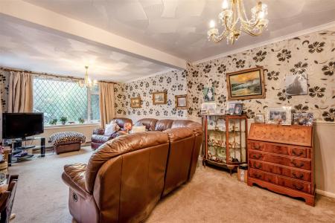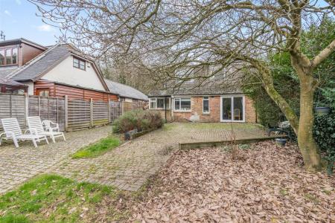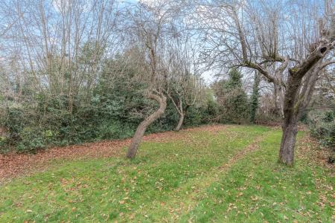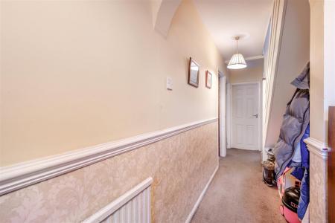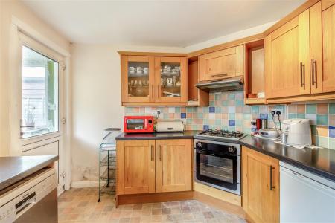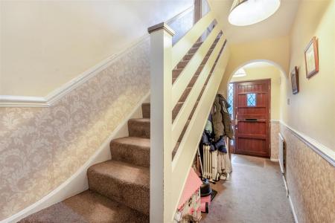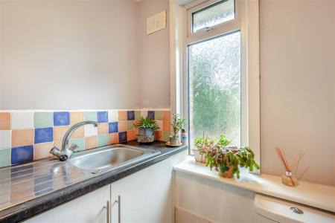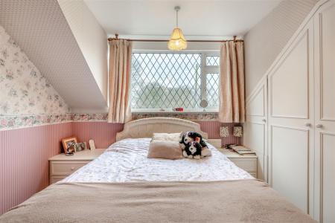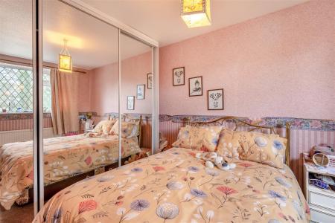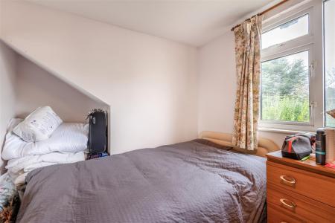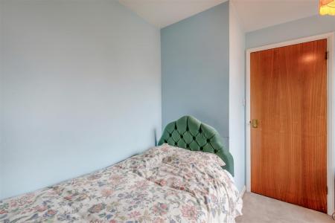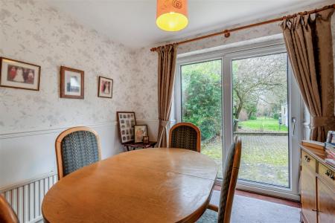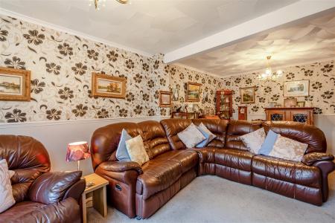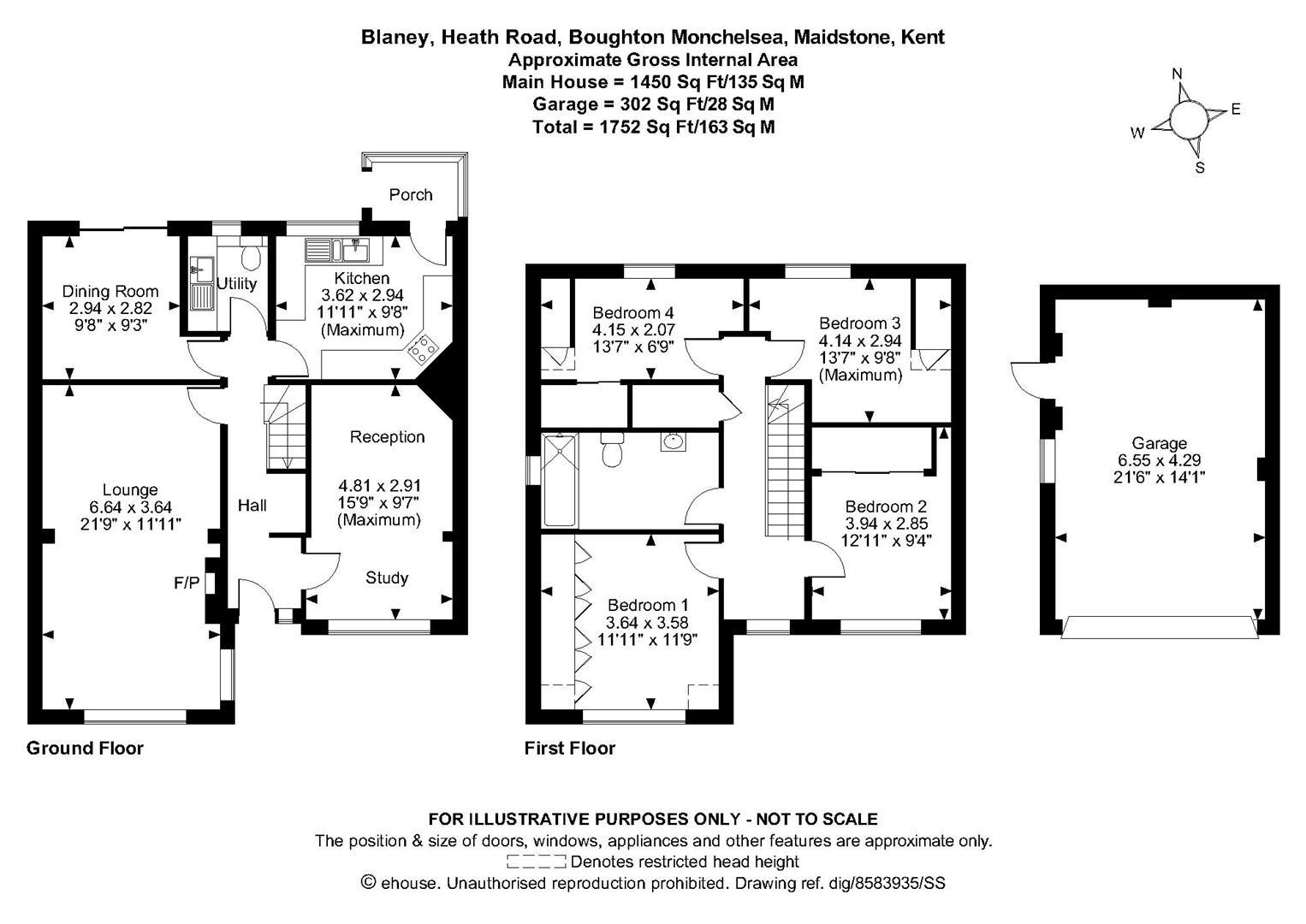4 Bedroom Detached House for sale in Boughton Monchelsea
FOUR BEDROOM DETACHED FAMILY HOME SITUATED WITH DETACHED GARAGE ON A GENEROUS 1/3 ACRE PLOT BACKING ONTO OPEN FIELDS SITUATED WITHIN WALKING DISTANCE OF POPULAR PRIMARY AND SECONDARY SCHOOLS.
This four bedroom family home is nestled on an generous plot with a detached garage offering both spacious and adaptable accommodation.
On the ground floor there is an inviting entrance hall leading to a spacious lounge spanning over 21 feet, a separate dining room, and an additional reception room adaptable to various functions, including the potential to serve as a ground floor bedroom to suit individual needs. Completing the ground floor layout is a well-appointed kitchen, accompanied by a convenient utility room and ground floor w/c.
On the first floor there are four sizeable bedrooms and a family bathroom, ensuring ample accommodation for a growing family or visiting guests.
Outside, the property provides large concrete driveway providing off-road parking for multiple vehicles. To the rear, a fabulous garden stretching over 125 feet offers a tranquil retreat backing onto picturesque open fields.
Nestled within the charming village of Boughton Monchelsea, Maidstone, residents enjoy the convenience of nearby amenities including popular primary and secondary schools, a village shop, and traditional pubs. Additionally, the surrounding countryside presents an array of scenic walking routes, perfect for those seeking an active outdoor lifestyle.
This property presents an exceptional opportunity to acquire a spacious family home in a desirable location, so do not delay and contact Page and Wells Loose Office and book your viewing to avoid missing out.
Ground Floor -
Entrance Hall -
Lounge - 6.64m x 3.64m (21'9" x 11'11") -
Dining Room - 2.94m x 2.82m (9'7" x 9'3") -
Kitchen - 3.62m x 2.94m (11'10" x 9'7") -
Utility -
Study - 4.81m x 2.91m (15'9" x 9'6") -
First Floor -
Bedroom 1 - 3.64m x 3.58m (11'11" x 11'8") -
Bedroom 2 - 3.94m x 2.85m (12'11" x 9'4") -
Bedroom 3 - 4.14m x 2.94m (13'6" x 9'7") -
Bedroom 4 - 4.15m x 2.07m (13'7" x 6'9") -
Family Bathroom -
Externally -
Garage - 6.55m x 4.29m (21'5" x 14'0") -
Important information
Property Ref: 3222_32880948
Similar Properties
2 Bedroom Detached Bungalow | £550,000
DETACHED CHALET BUNGALOW IN SOUTGH AFTER CUL DE SAC OF LOOSE VILLAGE.Nestled in a sought-after cul-de-sac, this detached...
4 Bedroom House | Guide Price £550,000
****GUIDE PRICE £550,000 to £600,000****A STUNNING 4 DOUBLE BEDROOM EDWARDIAN FAMILY HOME WITH 275FT SOUTH FACING REAR G...
Redwall Lane, Linton, Maidstone
3 Bedroom Semi-Detached Bungalow | Guide Price £550,000
***GUIDE PRICE £550,000 - £600.000***STUNNING AND EXTENDED THREE BEDROOM BUNGALOW WITH AN OPEN PLAN KITCHEN/DINER/LIVING...
Green Lane, Boughton Monchelsea, Maidstone
4 Bedroom Detached House | £585,000
FOUR/FIVE BEDROOM DETACHED CHALET STYLE HOME ON A GENEROUS PLOT WITH A SOUTH FACING GARDEN SITUATED IN THE POPULAR VILLA...
Plough Wents Road, Chart Sutton, Maidstone
4 Bedroom Detached House | £600,000
EXECUTIVE FOUR BEDROOM DETACHED HOME WITH BEAUTIFUL KITCHEN/DINER WITH DOUBLE GARAGEThis meticulously maintained four-be...
Broad Street, Sutton Valence, Maidstone
4 Bedroom Semi-Detached House | £600,000
ATTACHED COTTAGE INTHE HEART OF THE SOUGHT AFTER VILLAGE OF SUTTON VALENCE WITHIN WALKING DISTANCE OF LOCAL AMENITIESNes...
How much is your home worth?
Use our short form to request a valuation of your property.
Request a Valuation
