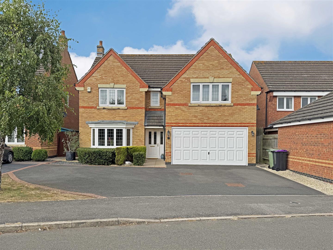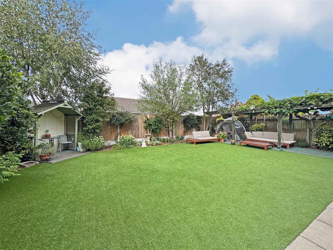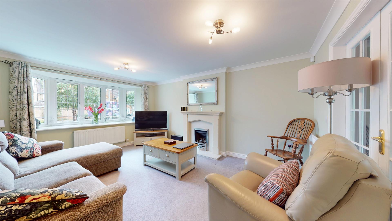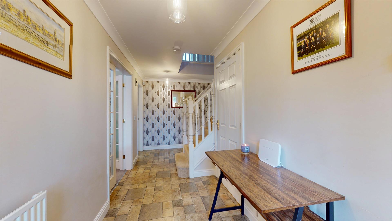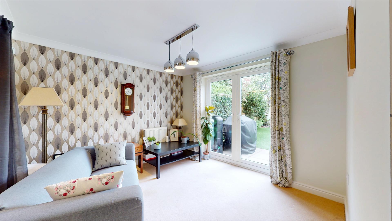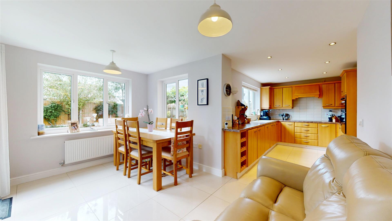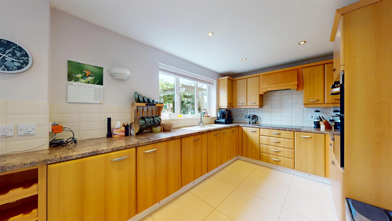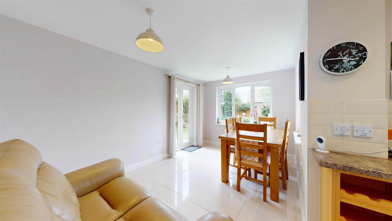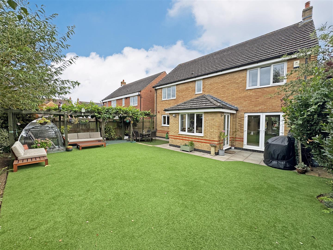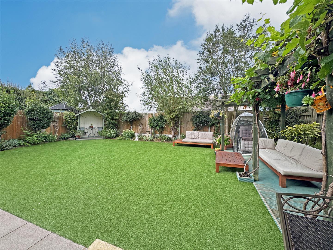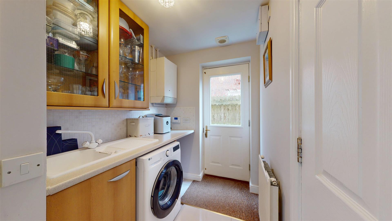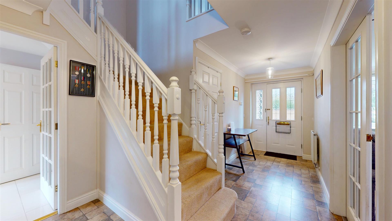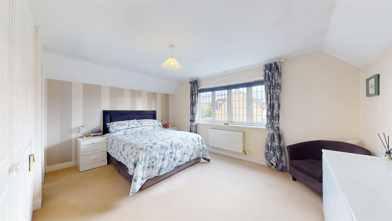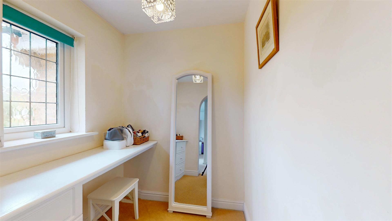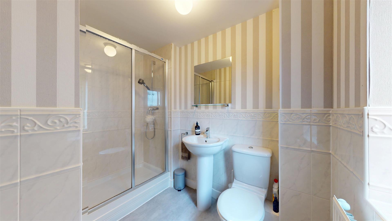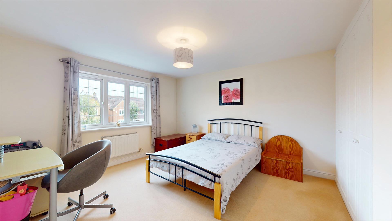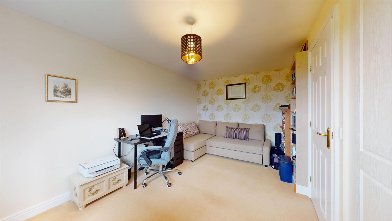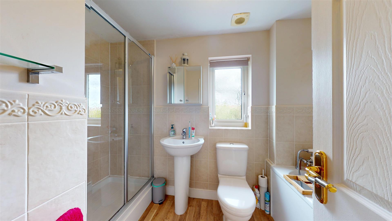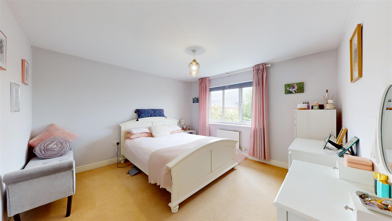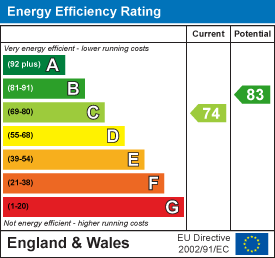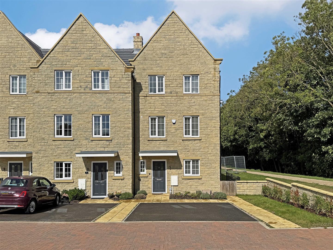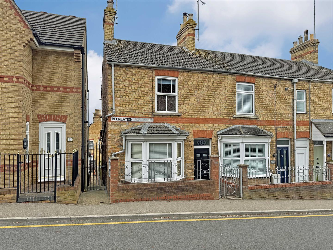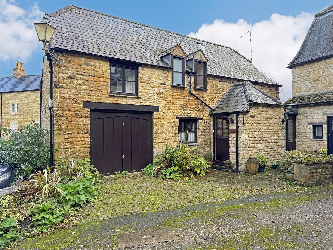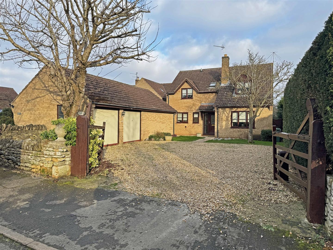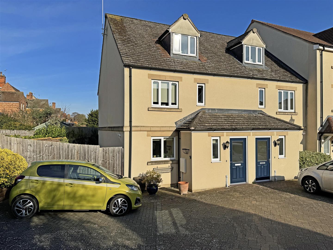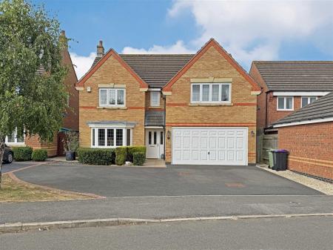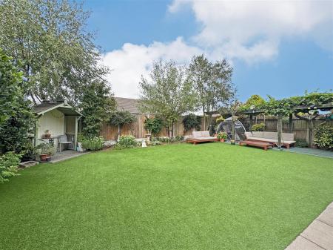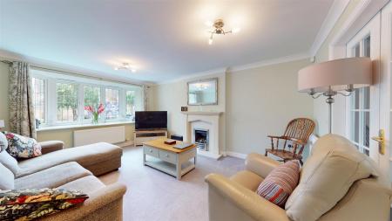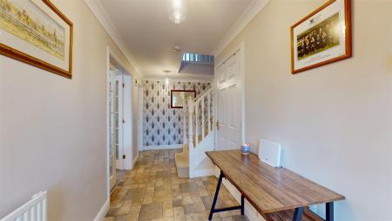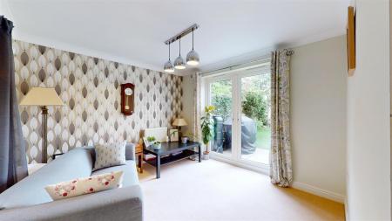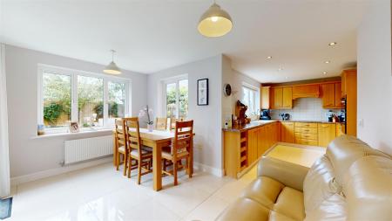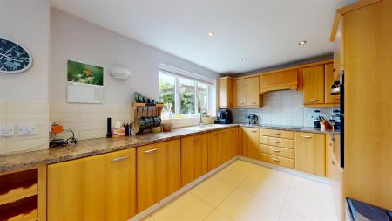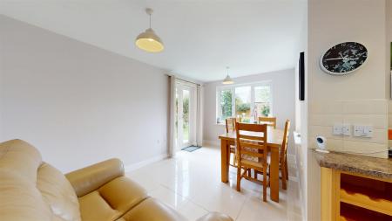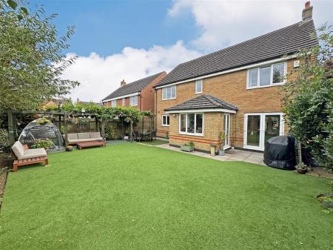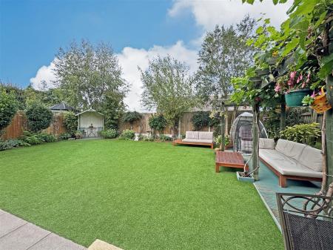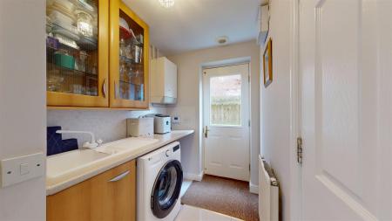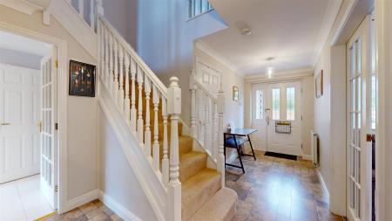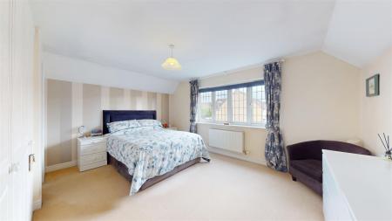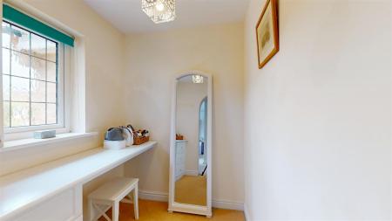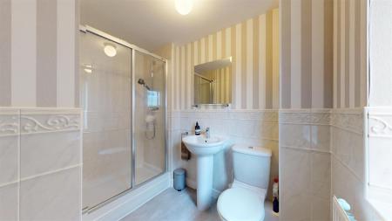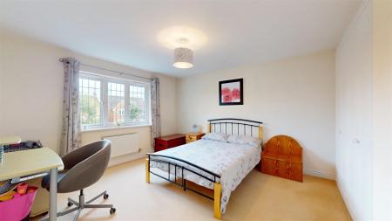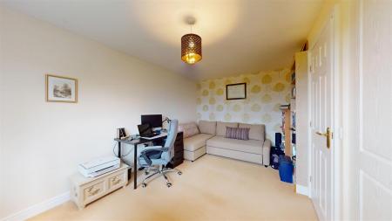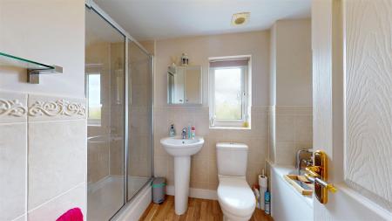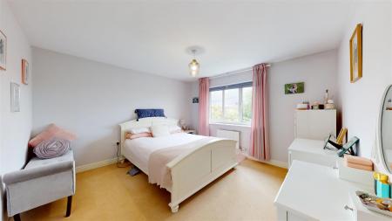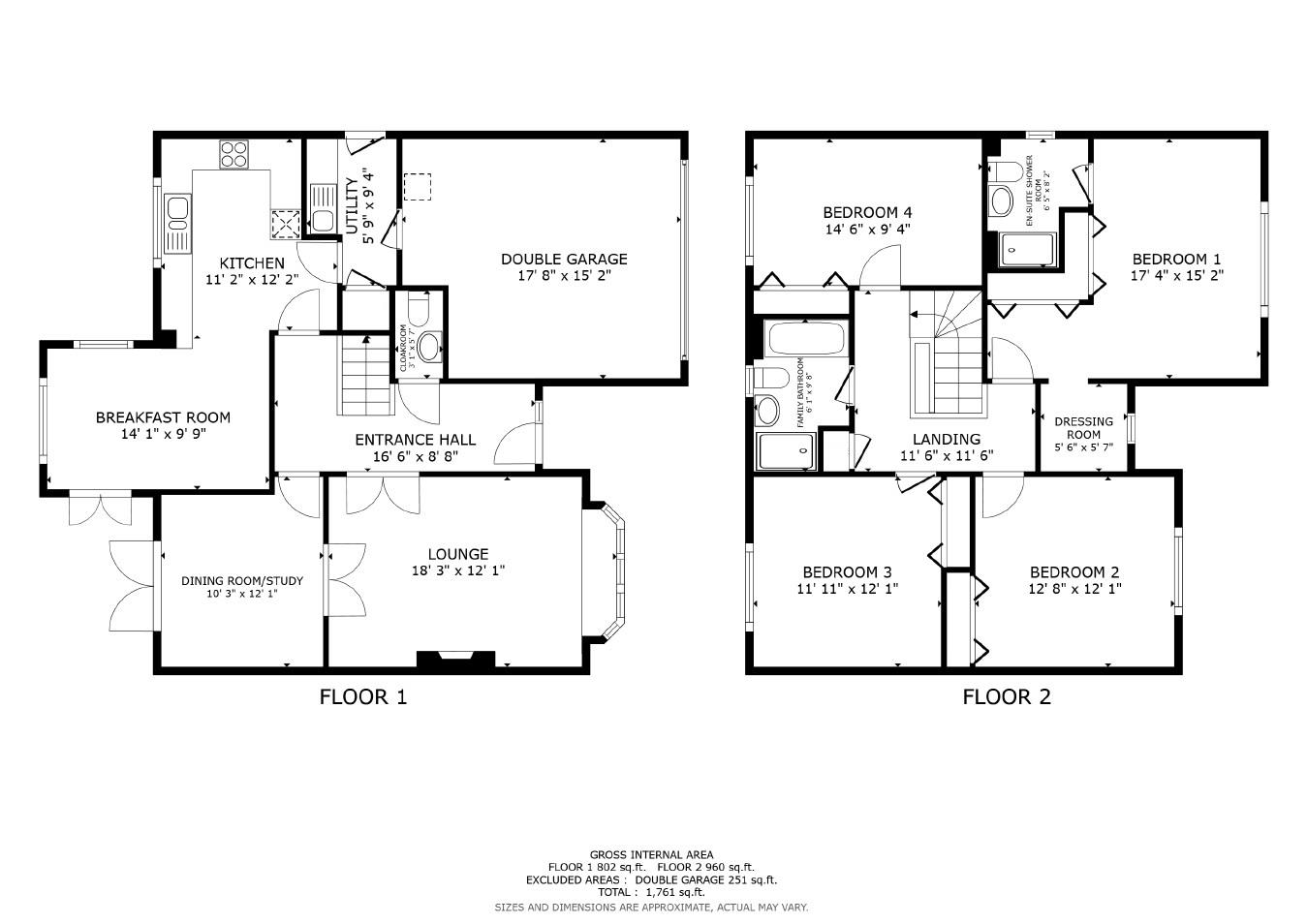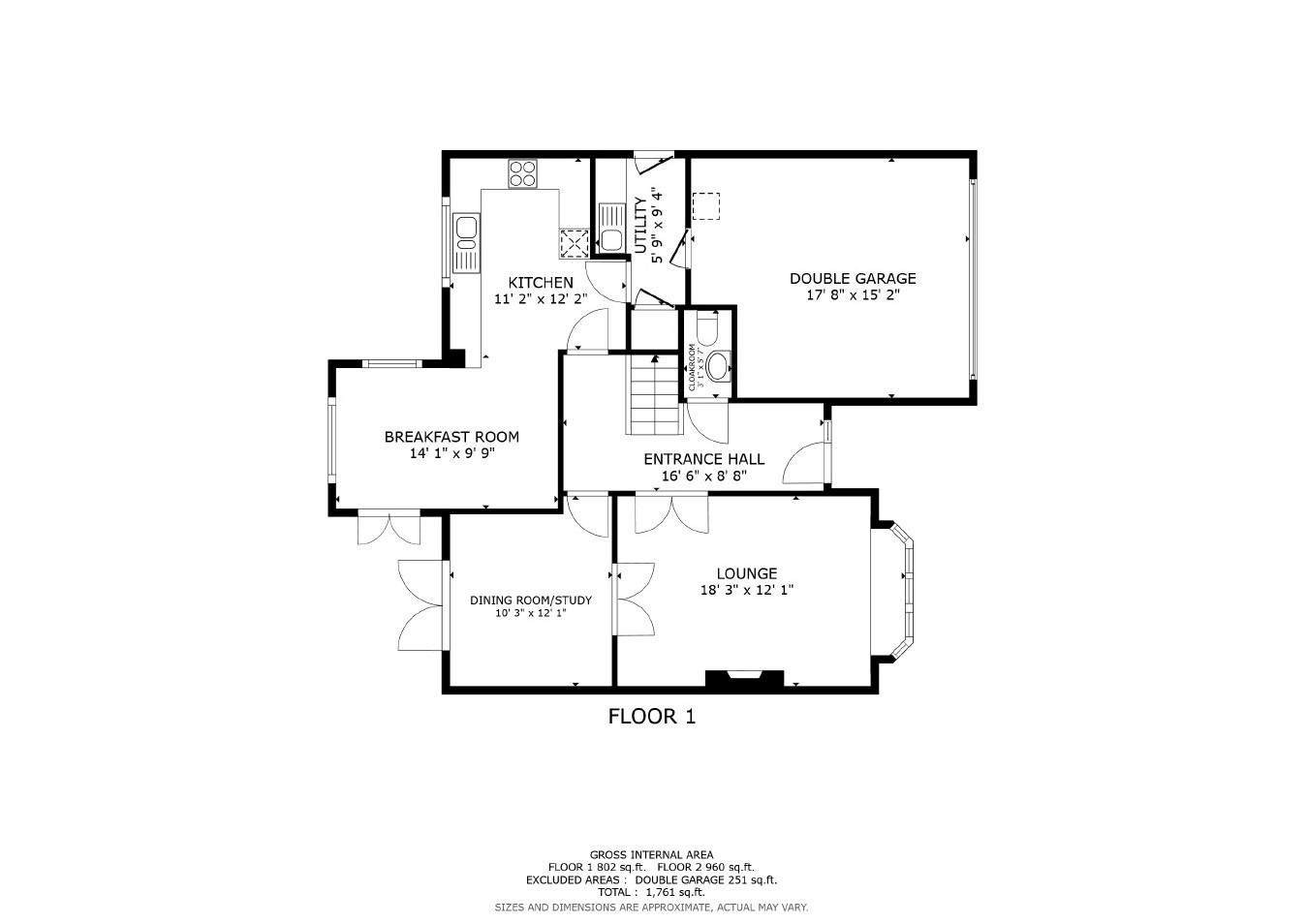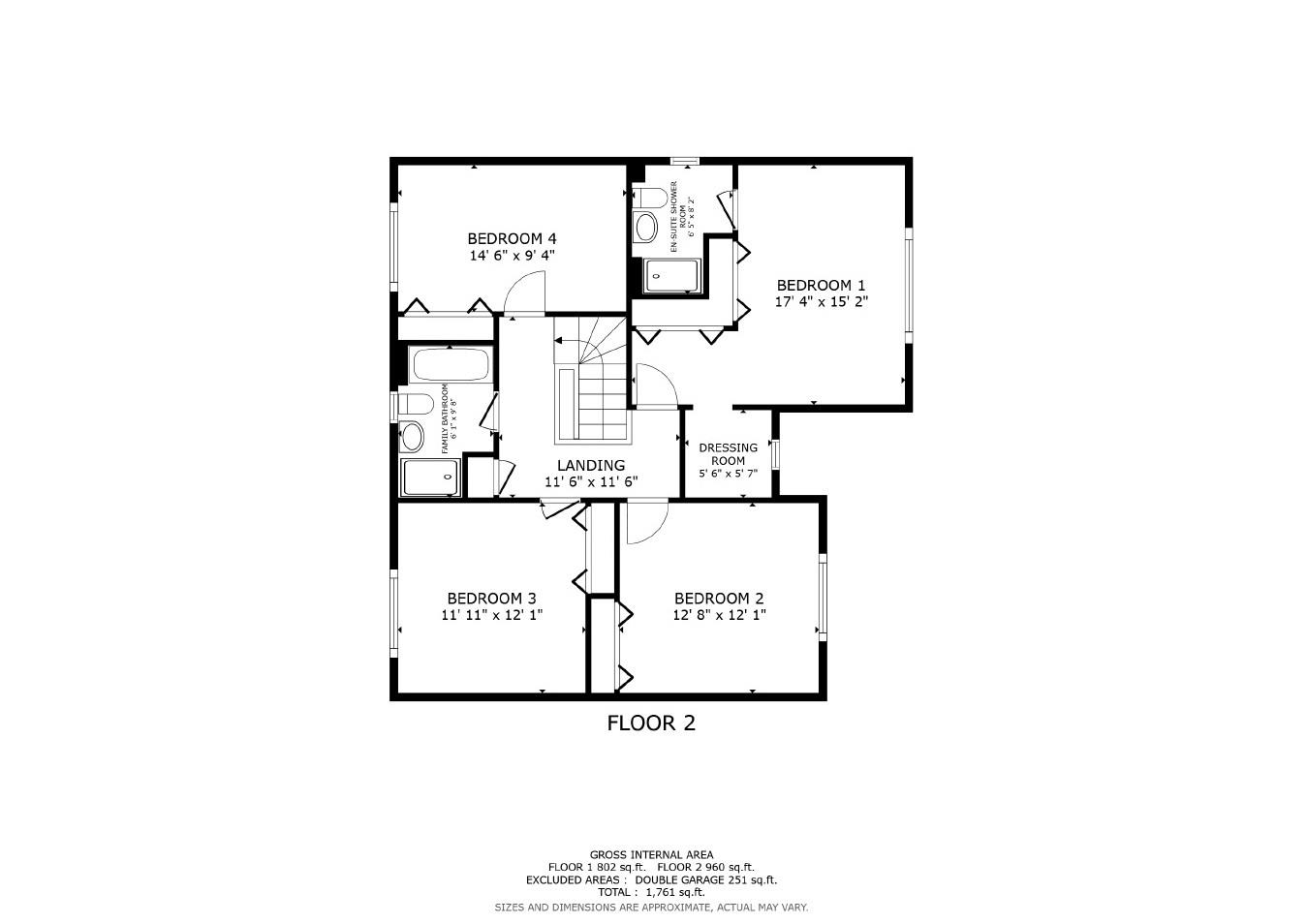- Generously Sized Detached Family Home
- 4 Double Bedrooms
- Quiet Residential Location
- Close to Town Centre and Amenities
- 2 Reception Rooms
- Good Sized Kitchen Breakfast Room
- En Suite & Dressing Room to Bedroom 1
- Double Garage & Driveway Parking for 4/5 Vehicles
- Please refer to attached Key Facts for Buyers for Material Information Disclosures
4 Bedroom Detached House for sale in Bourne
Briefly the accommodation comprises; Ground Floor - Entrance Hall, Cloakroom, Lounge, Dining Room/Study, Kitchen Breakfast Room, and Utility. First Floor - Galleried Landing, Bedroom 1 with Dressing Room & En Suite Shower Room, 3 Further Large Double Bedrooms, and a Family Bathroom. Outside - To the front is a large driveway that provides off road parking for 4/5 vehicles which leads to an integral Double Garage. The rear Garden has been beautifully landscaped, with an artificial lawn, well stocked borders, and maturing trees that create privacy. There is also a covered patio area to the side of the garden.
Internal Viewing Is Highly Recommended to Fully Appreciate the Size of This Family Home
Agents Note:
Local Authority – South Kesteven District Council
Council Tax Band – E
EPC Rating - C
This property is currently owned by a family member of one of the Goodwins team.
Entrance Hall
5.03m x 2.64m (16'6" x 8'8")
Cloakroom
0.94m x 1.70m (3'1" x 5'7")
Lounge
5.56m x 3.68m (18'3" x 12'1")
Dining Room/Study
3.12m x 3.68m (10'3" x 12'1")
Kitchen
3.40m x 3.71m (11'2" x 12'2")
Breakfast Room
4.29m x 2.97m (14'1" x 9'9")
Utility Room
1.75m x 2.84m (5'9" x 9'4")
Landing
3.51m x 3.51m (11'6" x 11'6")
Bedroom 1
5.28m x 4.62m (17'4" x 15'2")
Dressing Room
1.65m x 1.70m (5'5" x 5'7")
En Suite Shower Room
1.96m x 2.49m (6'5" x 8'2")
Bedroom 2
3.86m x 3.68m (12'8" x 12'1")
Bedroom 3
3.63m x 3.68m (11'11" x 12'1")
Bedroom 4
4.42m x 2.84m (14'6" x 9'4")
Family Bathroom
1.85m x 2.95m (6'1" x 9'8")
Double Garage
5.38m x 4.62m (17'8" x 15'2")
Sizes and dimensions are calculated using a laser measuring modelling device and as such whilst representative it must be noted that they are all approximate, actual sizes may vary.
Important Information
- This Council Tax band for this property is: E
- EPC Rating is C
Property Ref: 43069_34125243
Similar Properties
Home Farm Close, Great Casterton
3 Bedroom Detached House | £425,000
'The Barn' is a charming 3-bedroom stone property which forms part of a small and exclusive development in the heart of...
4 Bedroom Townhouse | Offers Over £425,000
This Superb 4 Bedroom Modern Town House is located on the new Stamford Gardens Development, which is ideally positioned...
Recreation Ground Road, Stamford
3 Bedroom End of Terrace House | £425,000
3-Bedroom Victorian Townhouse | 4 Floors | Enviable Central Location | Period Charm with Modern LivingThis beautifully p...
2 Bedroom Cottage | £450,000
This Grade II Listed 2 bedroom character cottage is situated in this sought after location of St Peters Vale which is ju...
Church Street, Carlby, Stamford
4 Bedroom Detached House | £450,000
Spacious 4 Bedroom, 2 Bathroom, 2 Reception room, Detached Family Home set in a tucked away position in the very heart o...
3 Bedroom End of Terrace House | £450,000
This 3 bedroom End Terraced property sits within the gated development of Bowman Mews, which is situated just a short wa...

Goodwin Property (Stamford)
St Johns Street, Stamford, Lincolnshire, PE9 2DA
How much is your home worth?
Use our short form to request a valuation of your property.
Request a Valuation
