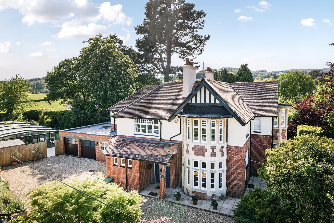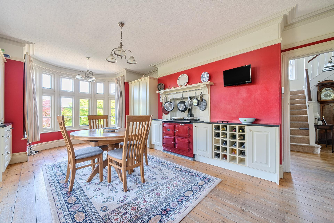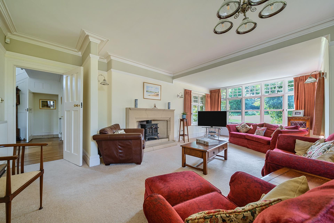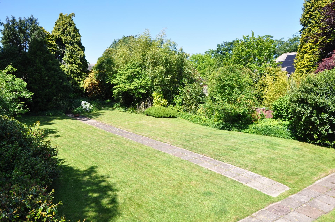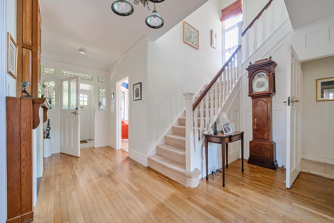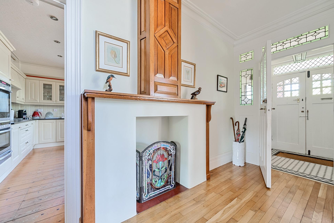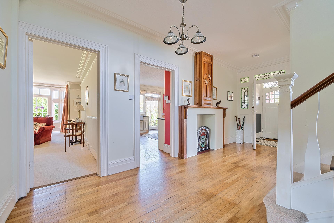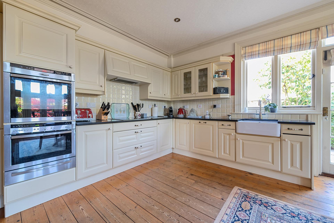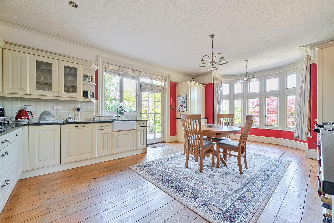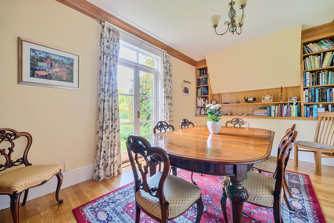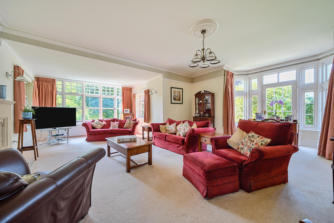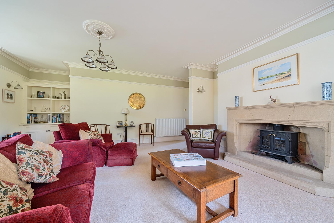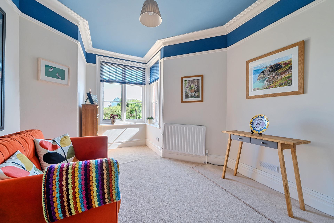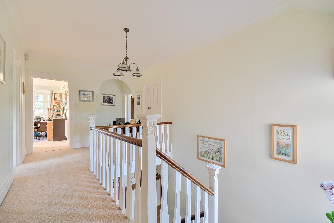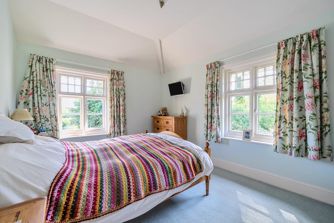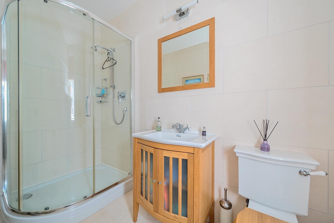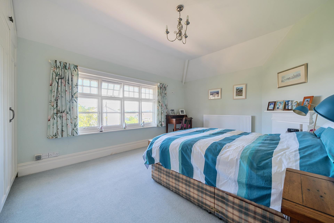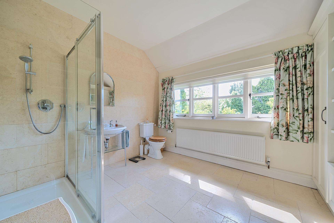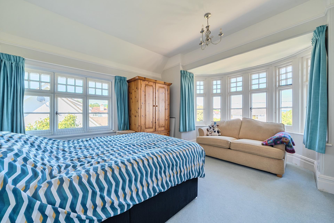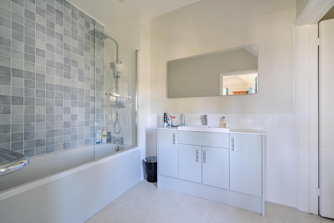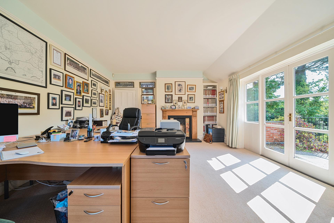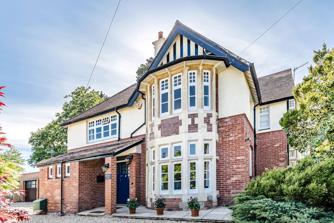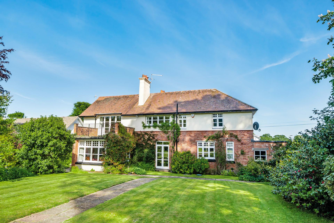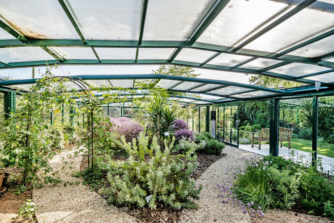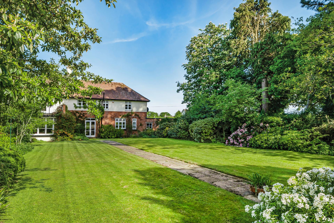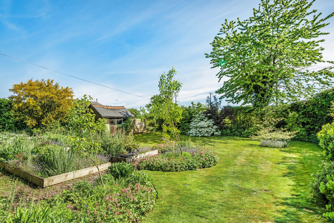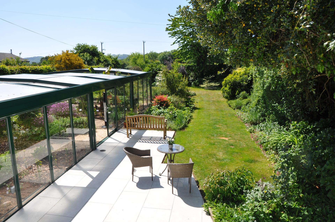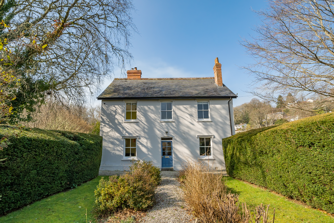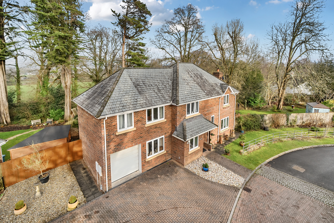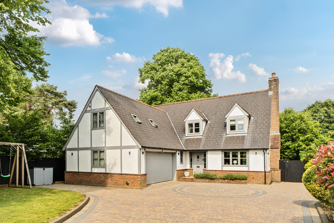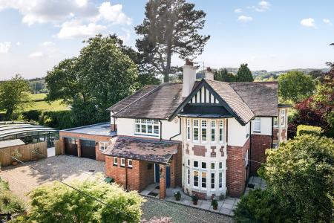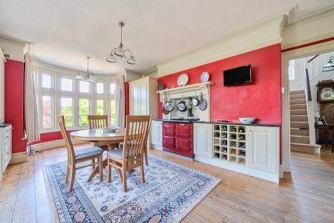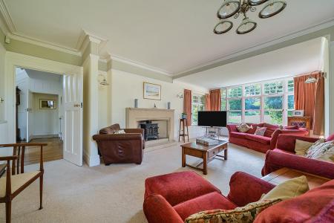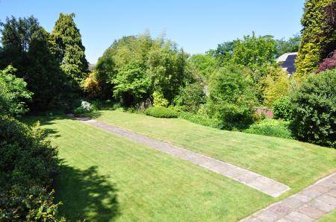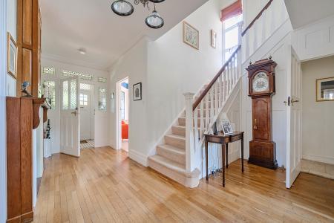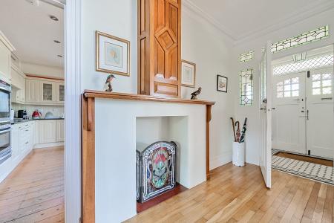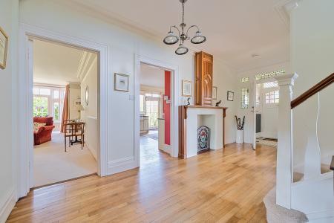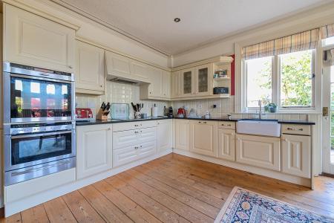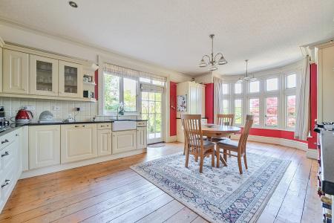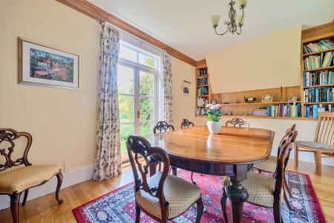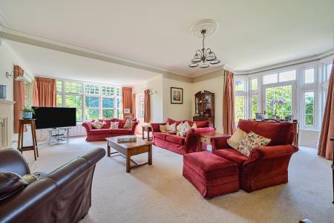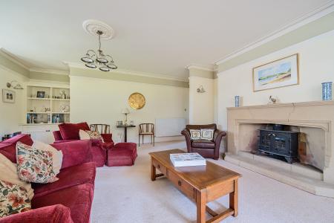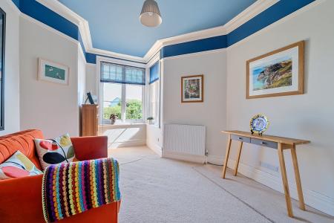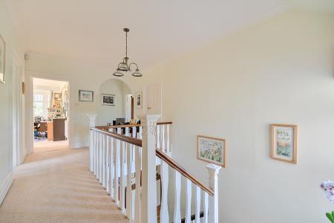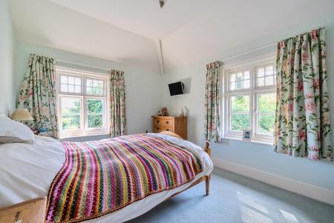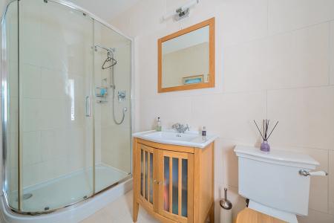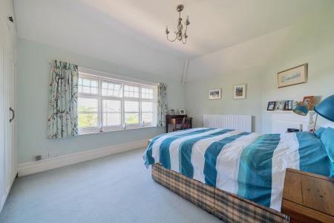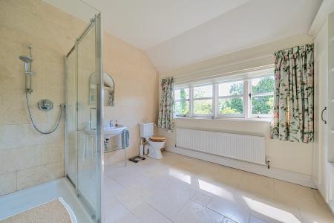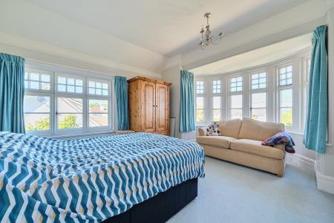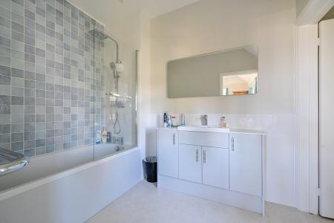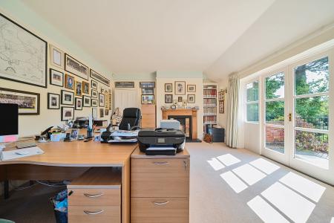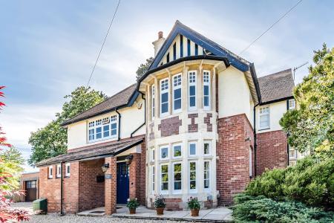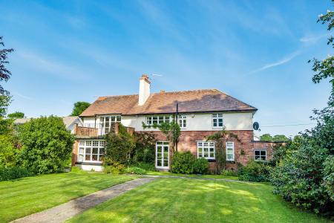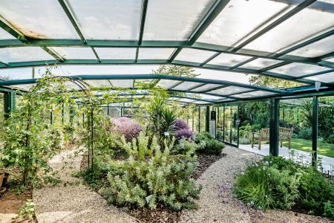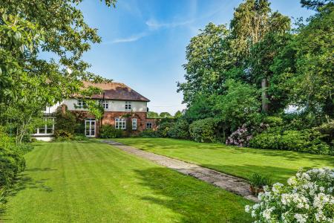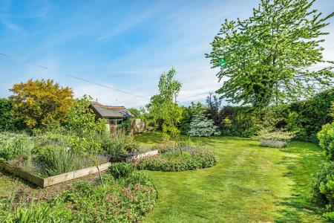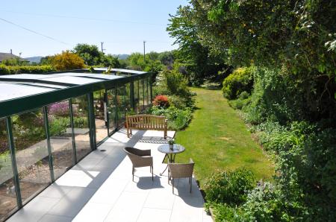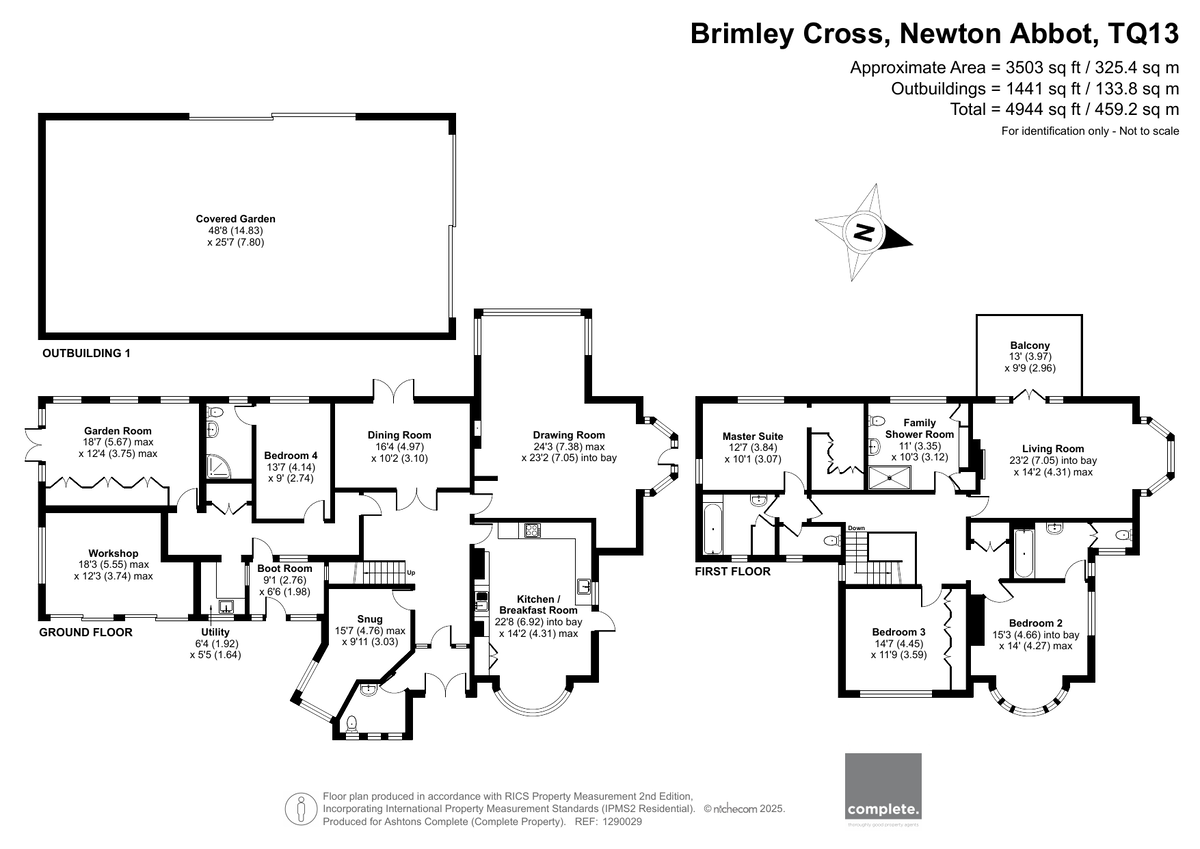- Kitchen/Breakfast Room
- Drawing Room
- Dining Room
- Snug/Playroom
- First floor Living Room with Balcony
- 4 Bedrooms
- 4 Bathroom/Shower Rooms
- Annex Potential
- Stunning Gardens
- NO ONWARD CHAIN
4 Bedroom Detached House for sale in Bovey Tracey
Situated on the edge of Bovey Tracey, Brimley Cross is a distinguished detached residence dating back to the early 20th century. Sympathetically modernized throughout, this charming home blends timeless Edwardian character with the practicalities of contemporary family living. Nestled within generous grounds that perfectly complement its period charm, the property enjoys a highly desirable setting.
The home's flexible layout, rich in original features, offers wide appeal. The grand entrance hall greets you with wood flooring, a feature (non-functional) fireplace, and a striking staircase. The spacious, dual-aspect kitchen/breakfast room is thoughtfully designed and well-equipped with a range of base and wall units, integrated storage, a gas-fired Aga, double oven, hob with extractor, plate-warming drawer, dishwasher, fridge, and freezer. There's ample room for both dining and relaxed seating.
Natural light floods the triple-aspect drawing room, which overlooks the gardens and includes a wood-burning stove-perfect for cozy winter evenings. The elegant dining room, ideal for entertaining, also serves as a peaceful retreat, enhanced by floor-to-ceiling bookshelves with French doors opening directly to the garden. A third reception room/dual- aspect snug and a separate w.c. are located on the ground floor.
Additional ground-floor accommodation, with potential to form an independent annexe, includes a further reception room or bedroom, a shower room, utility room, rear entrance porch/boot room, and a garden room with integrated storage (in need of redecoration).
Upstairs, the master suite features a dressing area and en-suite bathroom with powered shower. A guest bedroom with en-suite bathroom, an additional double bedroom, and a generously proportioned family shower room complete the floor. A standout feature is the spacious upper-level dual-aspect living room currently used as a large office/study, bathed in natural light, with French doors opening onto a balcony-an idyllic spot to enjoy the tranquility of the garden.
Outside, remotely-operated gates open onto a gravelled driveway which provides parking for multiple vehicles and leads to a storage garage suitable for bikes, garden furniture, and other equipment. The landscaped gardens include two lawned areas, a large porcelain-tiled patio, vibrant borders, vegetable beds, specimen trees and shrubs, and thoughtfully placed seating areas ideal for outdoor dining and entertaining. A standout feature is the large covered garden, home to an array of exotic plants, offering a serene and colourful sanctuary.
Tenure: Freehold
Council Tax: - G
Services connected - Mains drainage, water, gas and electric
Broadband and Mobile Signal - please visit http://checker.ofcom.cor.uk
Plot Size: Approx. 0.50 acre
Water Meter
1500L rainwater storage under enclosed garden area
Hot/cold water supply in workshop/garage
External power sockets and water taps
Property Ref: 58762_101182023494
Similar Properties
5 Bedroom Detached House | Offers in excess of £1,000,000
Full of charm and character, this substantial residence offers a wealth of accommodation, with three reception rooms and...
5 Bedroom Detached House | Guide Price £860,000
Nestled on the edge of Bovey Tracey sits this superb, substantial, detached home with five bedrooms, two en-suites, ampl...
4 Bedroom Detached House | Guide Price £800,000
An exciting opportunity to own a beautifully maintained Potton Home, thoughtfully presented with recent refurbishments b...

Complete Estate Agents - Bovey Tracey (Bovey Tracey)
Fore Street, Bovey Tracey, Devon, TQ13 9AD
How much is your home worth?
Use our short form to request a valuation of your property.
Request a Valuation
