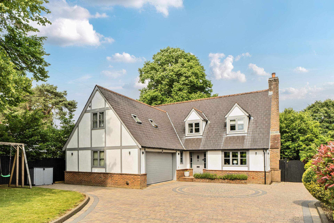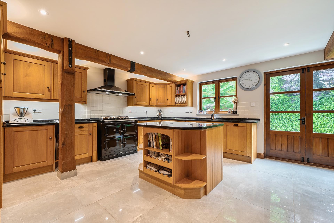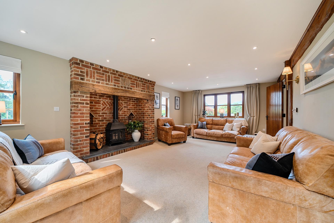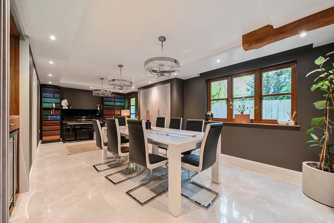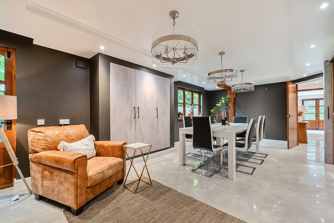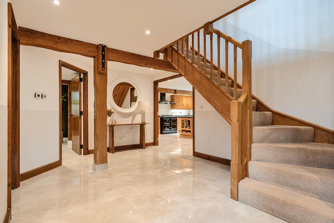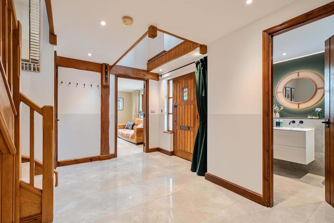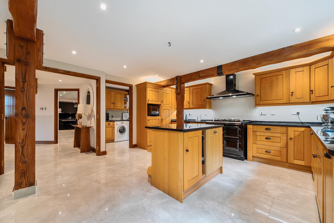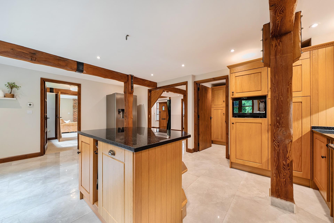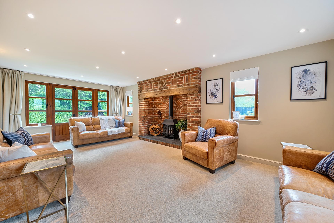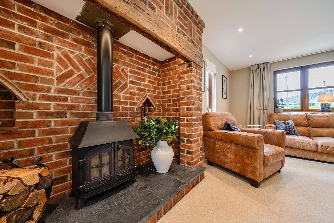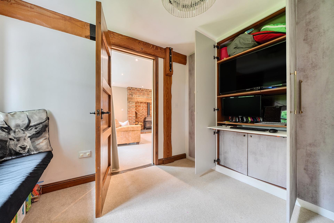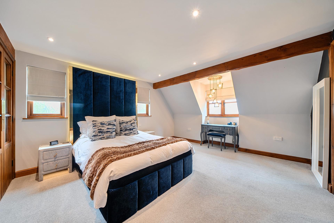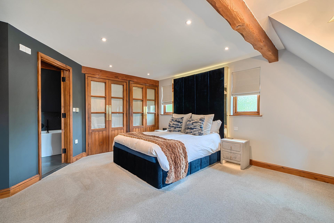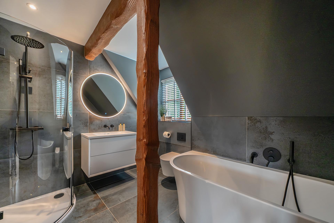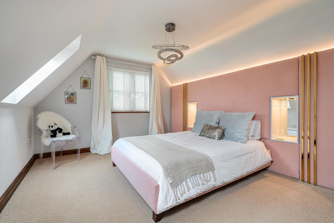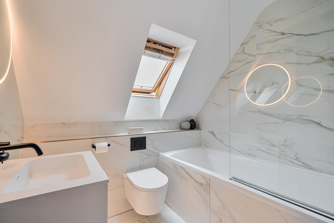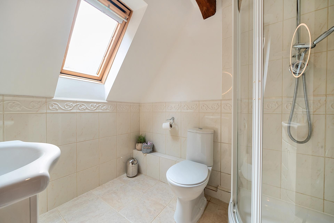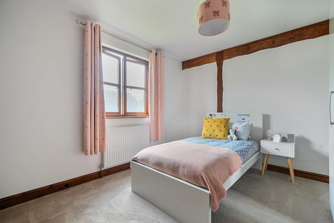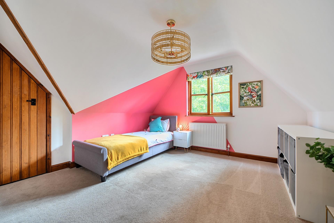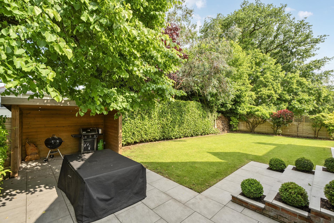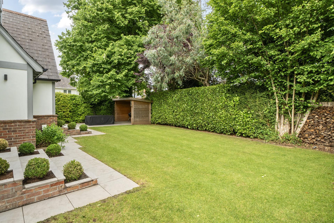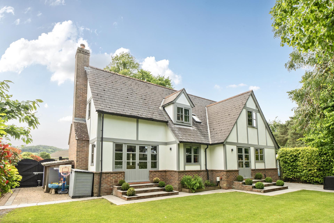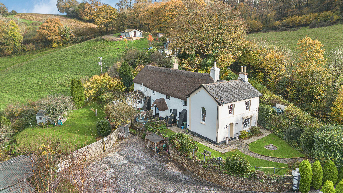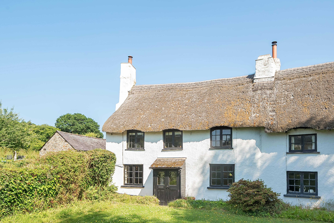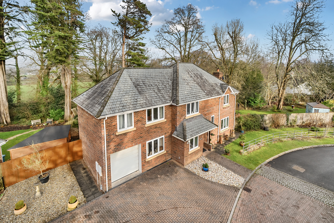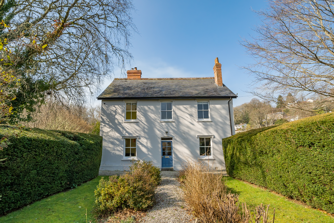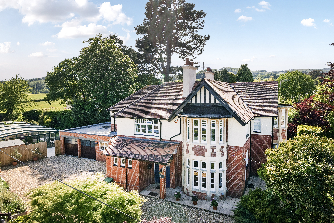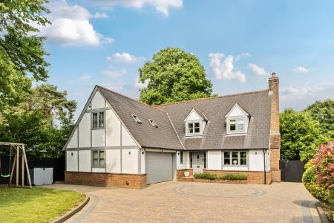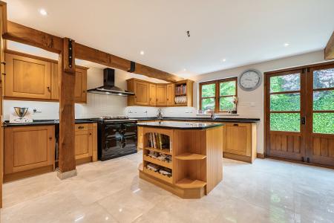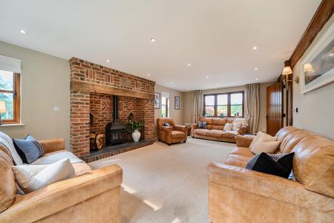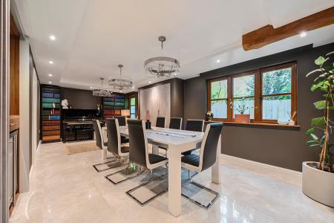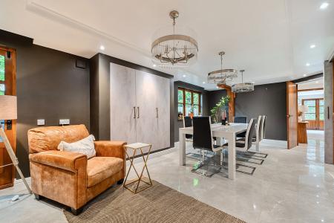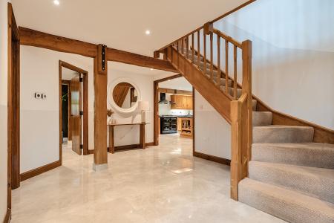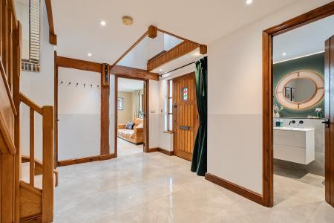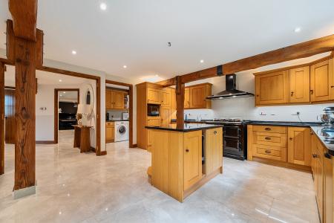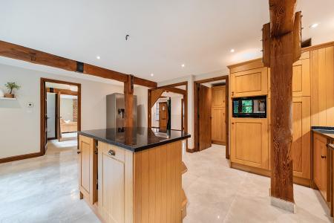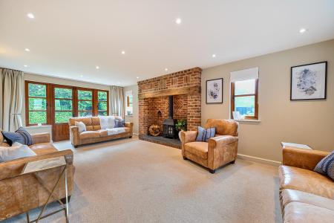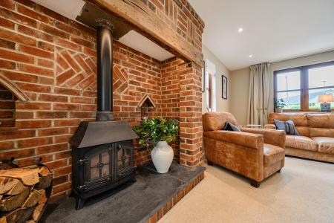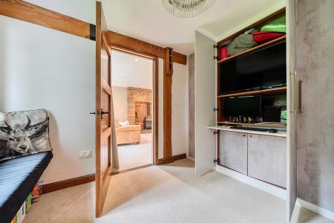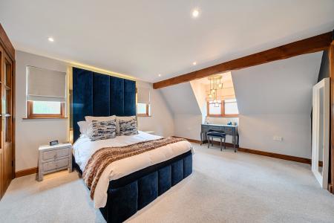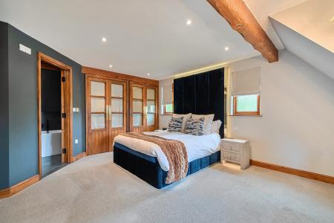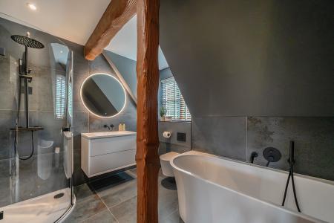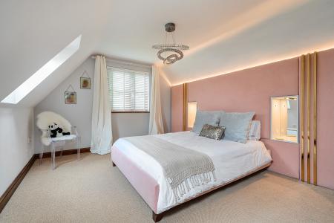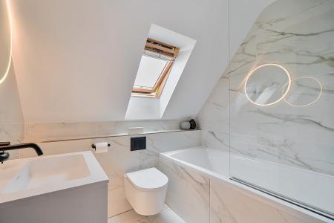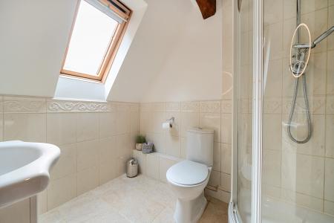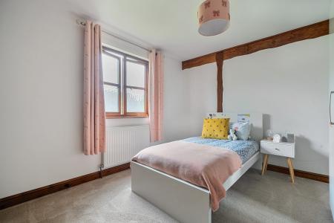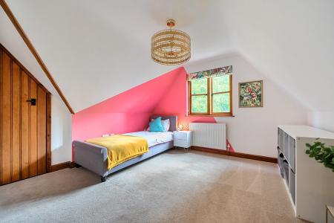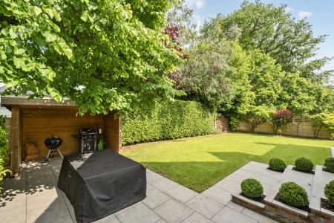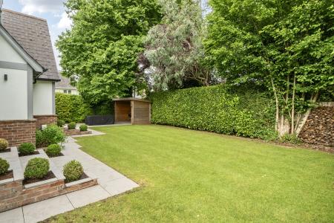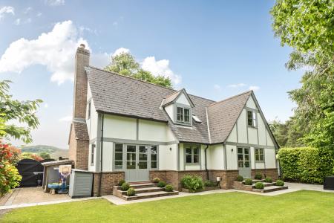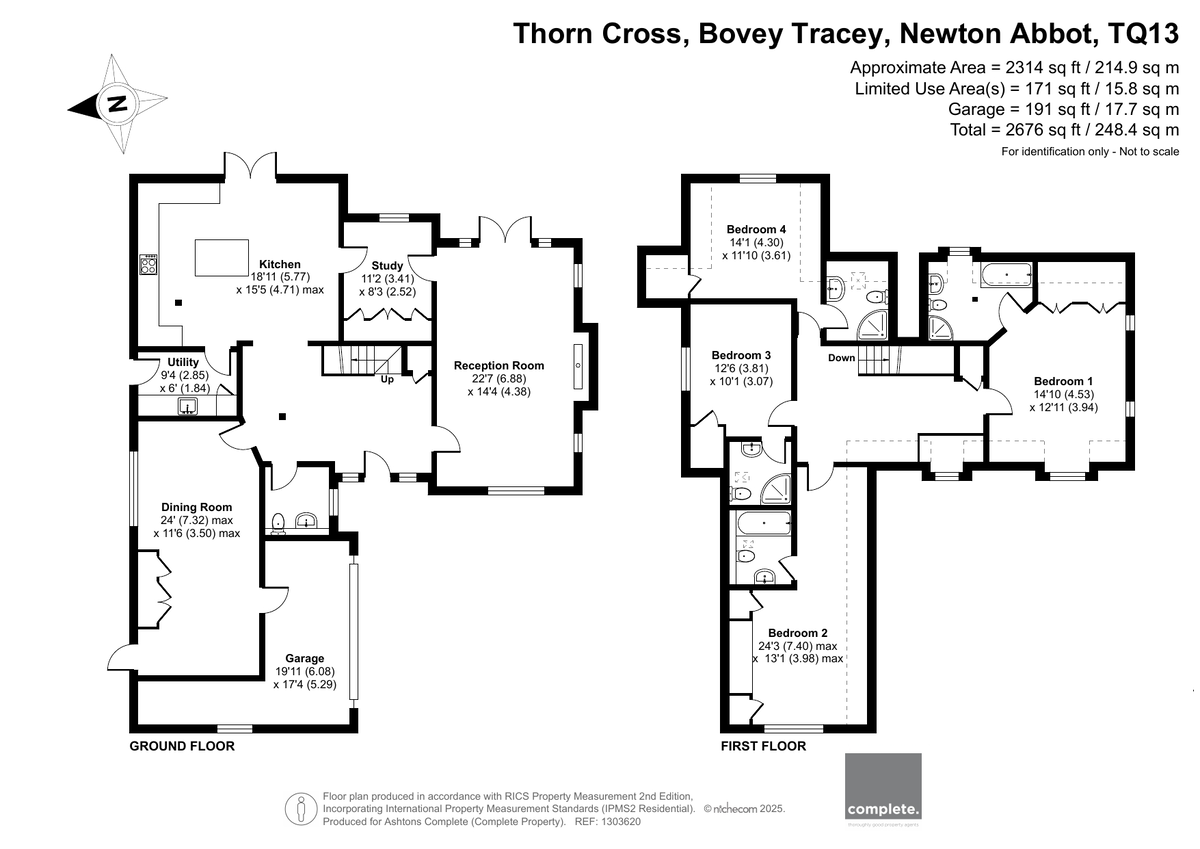- Dual aspect Sitting Room with Fireplace
- Large Dining Room
- Spacious Kitchen/Breakfast Room
- Study
- Cloakroom
- Principal Bedroom with Ensuite
- Three further Double Ensuite Bedrooms
- Enclosed & Private Garden
- Storage Garage
- Ample Parking
4 Bedroom Detached House for sale in Newton Abbot
Step into a generous and welcoming entrance hall with stairs rising to the first floor and access to all principal rooms. A stylish cloakroom features a wall-mounted WC and a vanity hand basin. The kitchen/breakfast room is tastefully fitted with wood-fronted base and wall units, topped with granite work surfaces incorporating a double bowl sink with mixer tap, integrated dishwasher, along with spaces for an Aga or range-style cooker and a microwave. A central island provides additional storage and workspace, and there is plenty of room for informal dining, with double doors opening out to the rear garden.
The adjoining utility room is equally well-equipped, offering matching cabinetry, a Belfast sink, space for both a washing machine and tumble dryer and a door leads to the side of the property for added convenience.
The superb dining room has been extended, providing ample space for entertaining guests or enjoying family meals. A half glazed door and a window overlook and gives access to the side. Between the breakfast area and the sitting room, a dedicated study creates the ideal workspace for those working from home.
The spacious dual-aspect sitting room is a standout feature, with a charming brick fireplace housing a wood-burning stove set on a slate hearth-perfect for cozy winter evenings.
Upstairs, you'll find four generously sized double bedrooms, each benefitting from its own en-suite shower room. The principal bedroom boasts an entire wall of built-in wardrobes and a recently refurbished en-suite bathroom complete with a bathtub featuring a wall-mounted mixer tap and handheld shower, a separate shower cubicle, wall-mounted WC, vanity basin, and heated towel rail.
To the front, the property offers extensive off-road parking in front of a storage garage. There is also scope for additional garaging, subject to the necessary permissions. Pathways on either side of the property lead to a beautifully landscaped rear garden, featuring paved areas ideal for al fresco dining, a covered BBQ area, and a lawn perfect for children's play-all providing a delightful backdrop to this exceptional home.
Property Ref: 58762_101182024043
Similar Properties
4 Bedroom Detached House | Offers in excess of £725,000
This beautifully extended four-bedroom family home offers light-filled, spacious living in a sought-after village settin...
3 Bedroom Semi-Detached House | Offers in excess of £700,000
A rare Grade II listed home blending 15th-century charm with Victorian elegance. Reeves Hall offers over 2,000 sq ft of...
2 Bedroom Cottage | Guide Price £700,000
A captivating, quintessential Grade II Listed thatched cottage, steeped in history and character, with origins dating ba...
5 Bedroom Detached House | Guide Price £860,000
Nestled on the edge of Bovey Tracey sits this superb, substantial, detached home with five bedrooms, two en-suites, ampl...
5 Bedroom Detached House | Offers in excess of £1,000,000
Full of charm and character, this substantial residence offers a wealth of accommodation, with three reception rooms and...
4 Bedroom Detached House | Guide Price £1,000,000
Situated on the edge of Bovey Tracey, this distinguished detached residence dating back to the early 20th century is sym...

Complete Estate Agents - Bovey Tracey (Bovey Tracey)
Fore Street, Bovey Tracey, Devon, TQ13 9AD
How much is your home worth?
Use our short form to request a valuation of your property.
Request a Valuation
