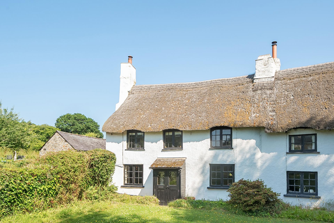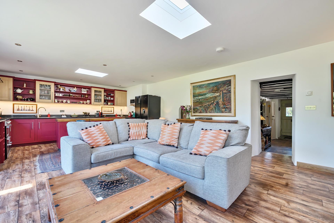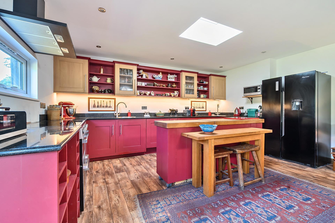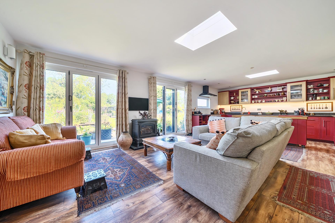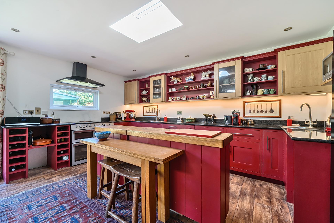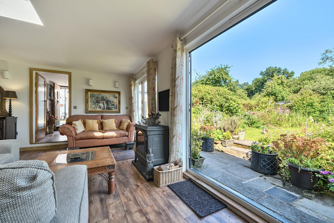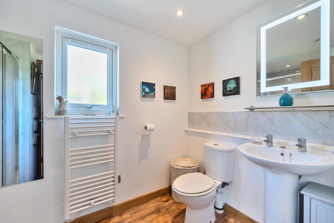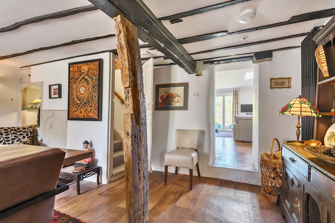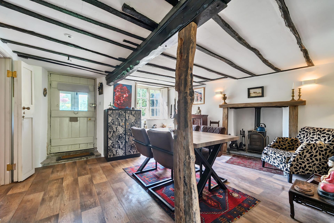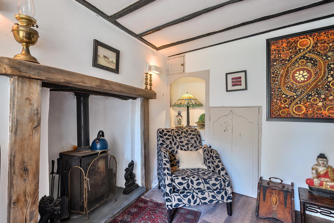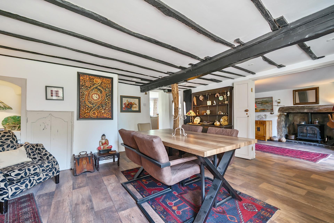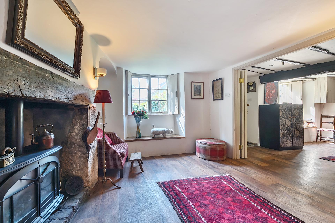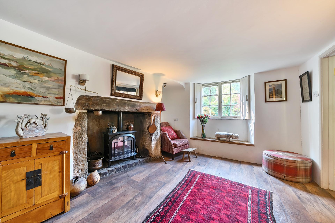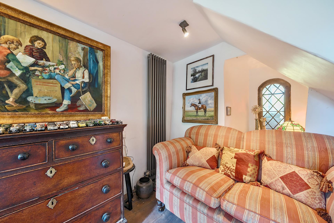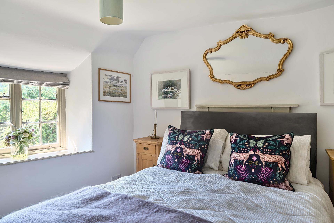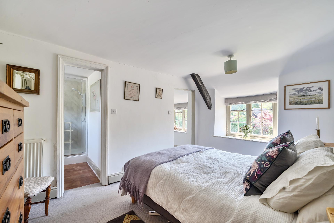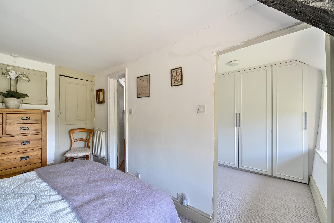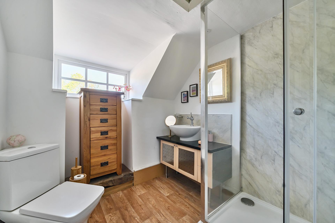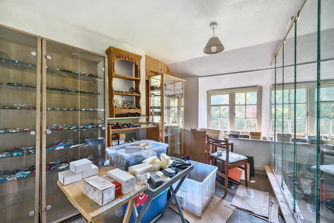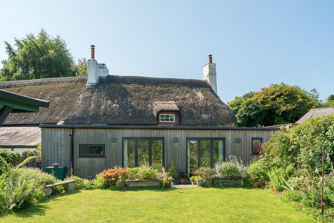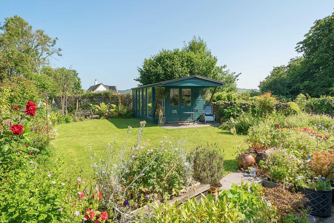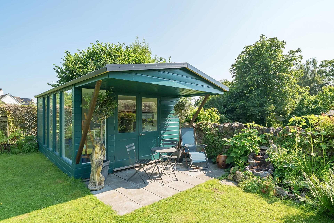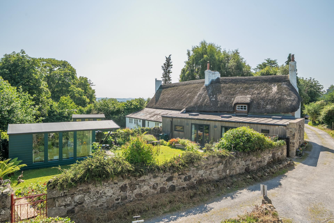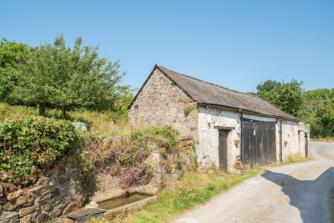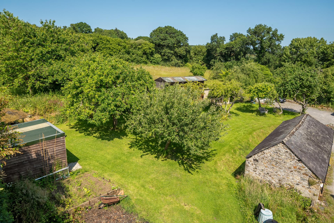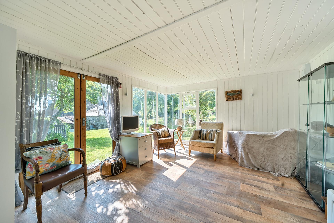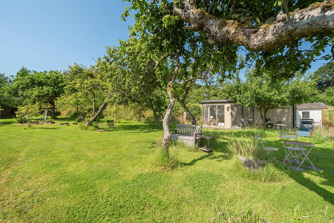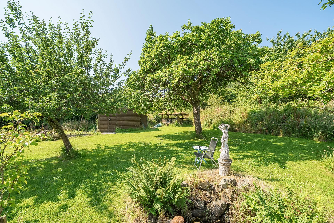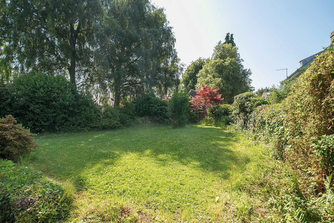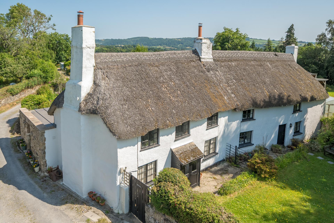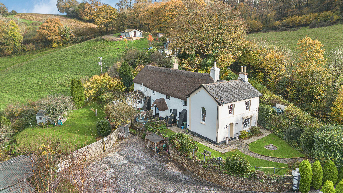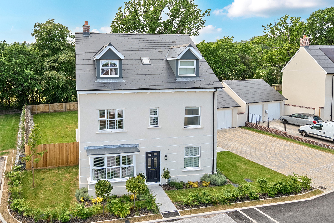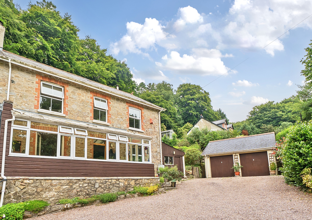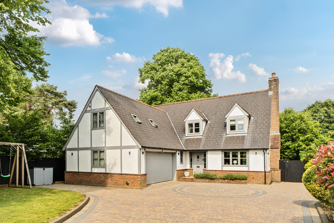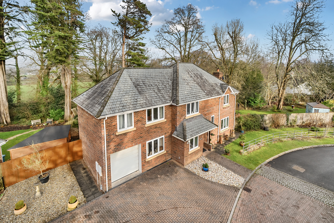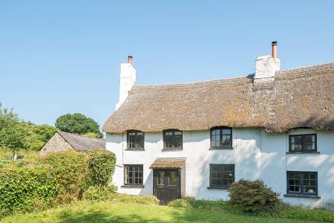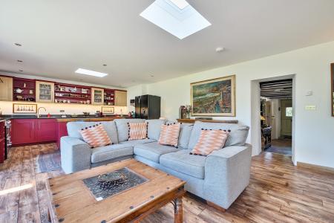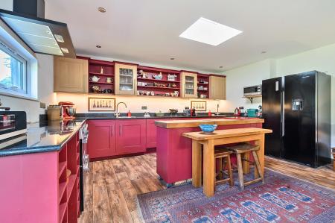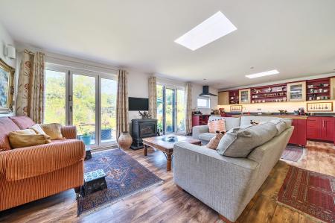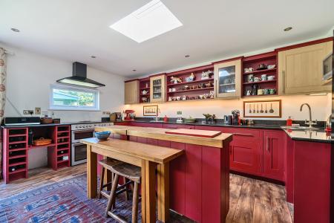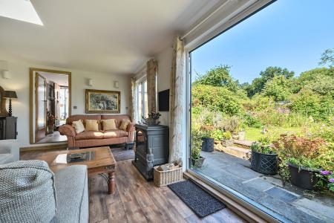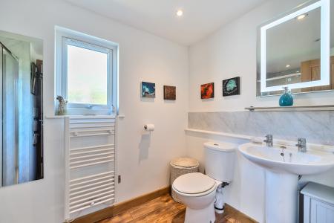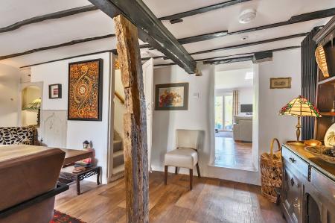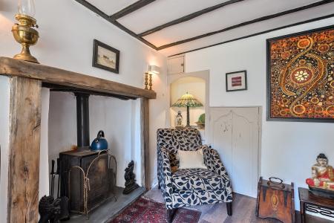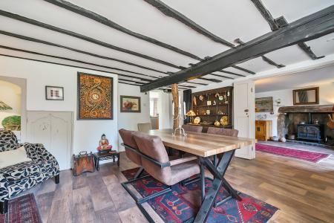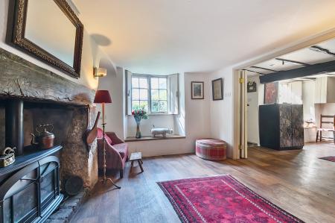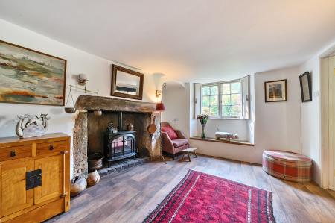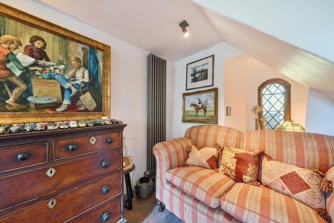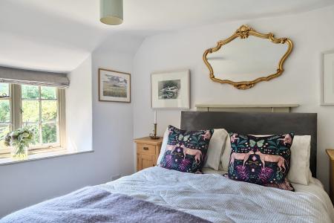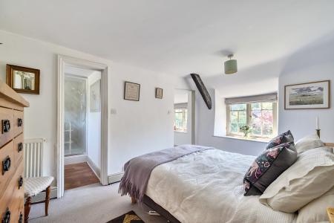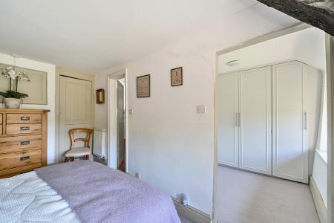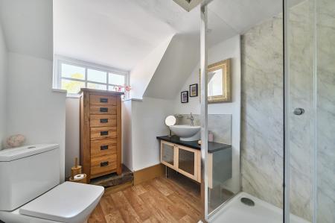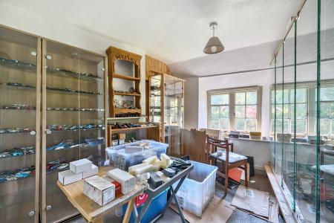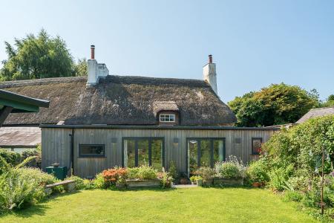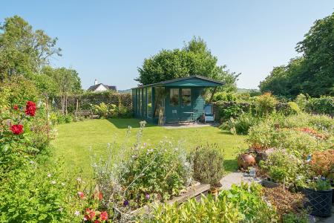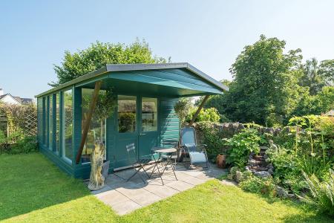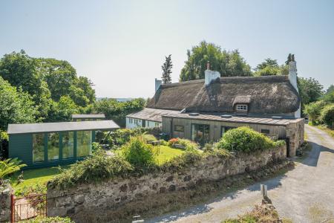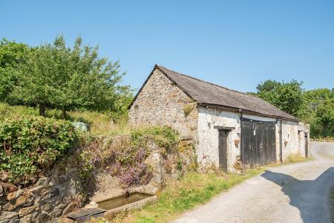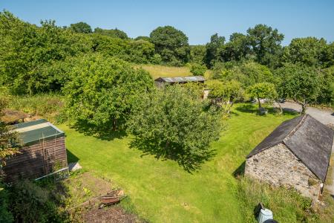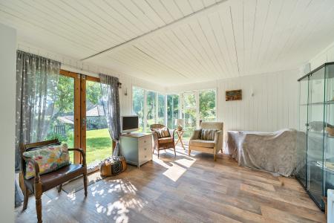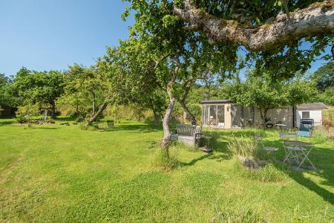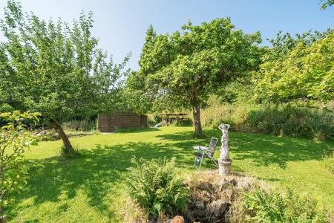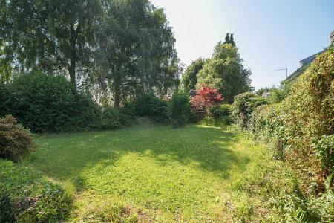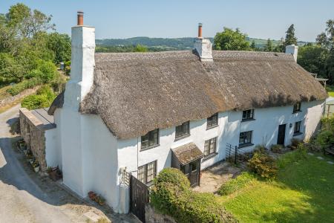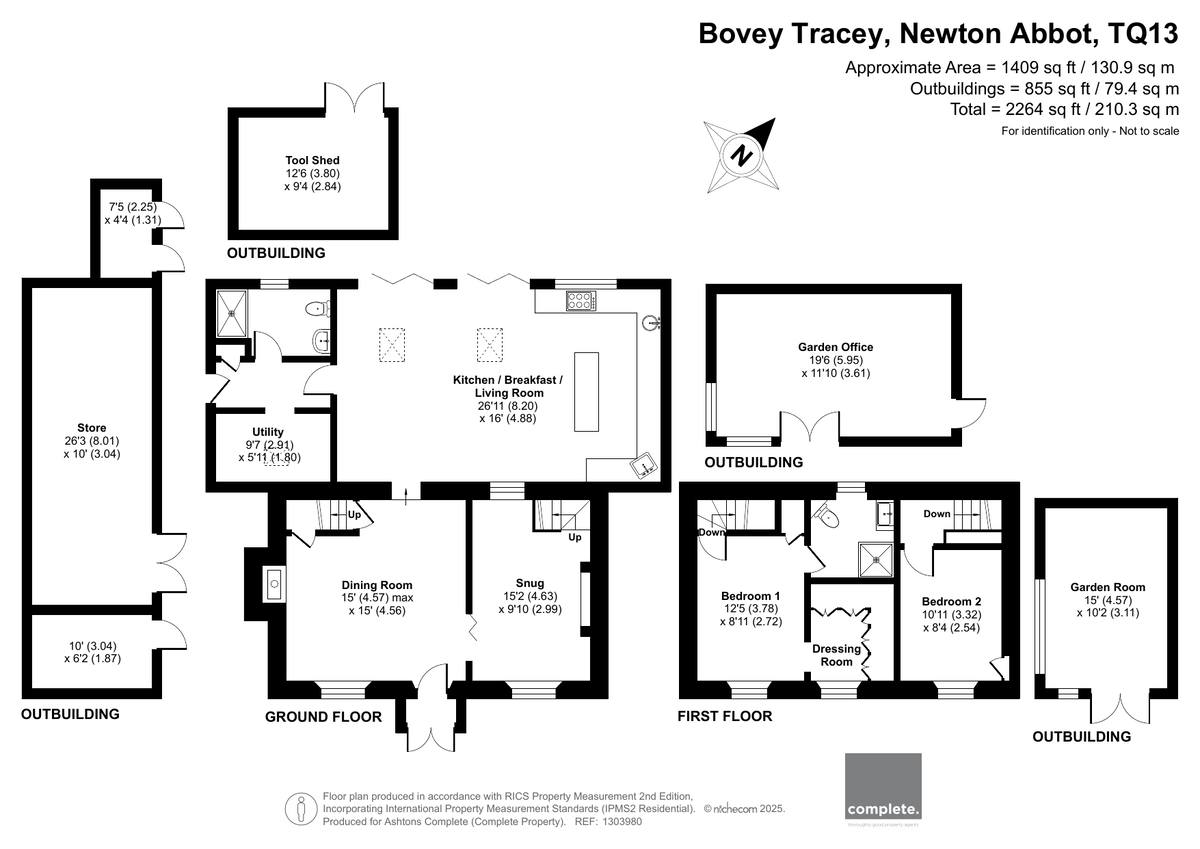- Open Plant Kitchen/Breakfast/Living Area
- Sitting Room
- Dining Room
- Ground Floor Shower Room and Utility
- Two Double Bedrooms
- Principal Bedroom with Ensuite
- Stone Barn and Orchard
- Studio and Chalet
- Beautiful Cottages Gardens
- NO ONWARD CHAIN
2 Bedroom Cottage for sale in Newton Abbot
A captivating, quintessential Grade II Listed thatched cottage. Originally two dwellings, it was converted historically into its current configuration. Steeped in history and character, with origins dating back to the 14th and 16th centuries. The cottage has recently been tastefully and sympathetically extended, blending period charm with modern convenience and is set within just under an acre of beautifully landscaped gardens and grounds. OFFERED WITH NO ONWARD CHAIN
Lovingly maintained and presented, this delightful home exudes warmth and comfort. The recent extension has been thoughtfully designed to complement the original structure, adding a stunning kitchen/breakfast/living space with underfloor heating and two sets of bi-fold doors that open onto the picturesque rear garden. The kitchen units are hand carved and built by Barnes of Ashburton and comprises a range of wall and base units with granite worktops over incorporating two circular sinks with mixer taps, a central island offering further worktop space, storage and an informal eating area, integrated dishwasher, and spaces for a range-style cooker and upright fridge/freezer. The open-plan living area is flooded with natural light through two sets of bi-fold doors, blending both the inside and outside for those summer months. An inner hall gives access to a walk-in utility/store room, complete with skylight, plumbing for a washing machine, and generous storage - a useful laundry cupboard and a ground floor shower room, which includes a spacious walk-in shower, pedestal basin, low-level WC, and heated towel rail.
The character rich reception room/dining room showcases exposed beams, deep-silled windows with shutters, inset display cupboard and shelf. A fireplace with wooden lintel houses a multi fuel stove, set on a slate hearth making a warming focal point to the room. Stairs lead to the principal bedroom, a door leads to the front entrance porch and double bi-fold wooden doors lead into the sitting room/snug. A serene space this room features an inglenook fireplace with granite lintel, although a working fireplace it currently houses an electric living flame stove, deep silled window with shutters overlooking the front garden, a feature window giving a view into the kitchen/breakfast/living area and stairs lead up to the second bedroom.
Both bedrooms are double rooms and retain much character, including ornamental fireplaces and deep silled windows. The principal bedroom benefits from a hand built bank of wardrobes in the dressing area and an ensuite fitted with a walk in shower, low level w.c, vanity hand basin with storage below. The second bedroom offers good hanging and storage space with three fitted wardrobes.
Outside, the cottage is fronted by a charming enclosed garden mainly laid to lawn with hedging and stone boundaries. The rear garden is a true highlight, thoughtfully designed with mature trees, shrubs, and year-round planting. A tranquil water feature adds to the peaceful atmosphere. Nestled within the garden is a separate studio, with one wall being mainly glazed, it is full of natural light, ideal for those artistic owners as a hobbies room, or for use when family and friends visit, it really is a serene retreat.
Across the bridle path lies a barn and an old orchard. The barn offers potential for conversion into ancillary accommodation (subject to planning permission) power, water and drainage is available, together with an electric vehicle charging point. To the side of the barn is an historic water trough fed by a natural spring. The orchard is brimming with fruit trees and includes raised beds for fruit and vegetables, a garden shed allows storage for tools and gardening equipment and an open-sided thatched hut offers shade during a hot day. A wooden lodge fitted with power, light and a kitchenette, is situated on the edge of the orchard, ideal for visiting family, or perfect for entertaining in a truly spectacular setting. The property offers ample parking for a number of vehicles, as well as space for a caravan, motor home, or boat.
This really is a home for those craving peace and quiet, with looks off a chocolate box, set in the idyllic location. Internal viewing is most highly recommended.
Property Ref: 58762_101182024053
Similar Properties
3 Bedroom Semi-Detached House | Offers in excess of £700,000
A rare Grade II listed home blending 15th-century charm with Victorian elegance. Reeves Hall offers over 2,000 sq ft of...
5 Bedroom Detached House | Guide Price £675,000
A beautifully presented and spacious five-bedroom family home, perfect for growing families and professionals alike. Boa...
4 Bedroom Semi-Detached House | Guide Price £650,000
Nestled in a peaceful, traffic-free setting on the edge of Dartmoor, Middleweek House offers the perfect balance of rura...
4 Bedroom Detached House | Offers in excess of £725,000
This beautifully extended four-bedroom family home offers light-filled, spacious living in a sought-after village settin...
4 Bedroom Detached House | Guide Price £800,000
An exciting opportunity to own a beautifully maintained Potton Home, thoughtfully presented with recent refurbishments b...
5 Bedroom Detached House | Guide Price £860,000
Nestled on the edge of Bovey Tracey sits this superb, substantial, detached home with five bedrooms, two en-suites, ampl...

Complete Estate Agents - Bovey Tracey (Bovey Tracey)
Fore Street, Bovey Tracey, Devon, TQ13 9AD
How much is your home worth?
Use our short form to request a valuation of your property.
Request a Valuation
