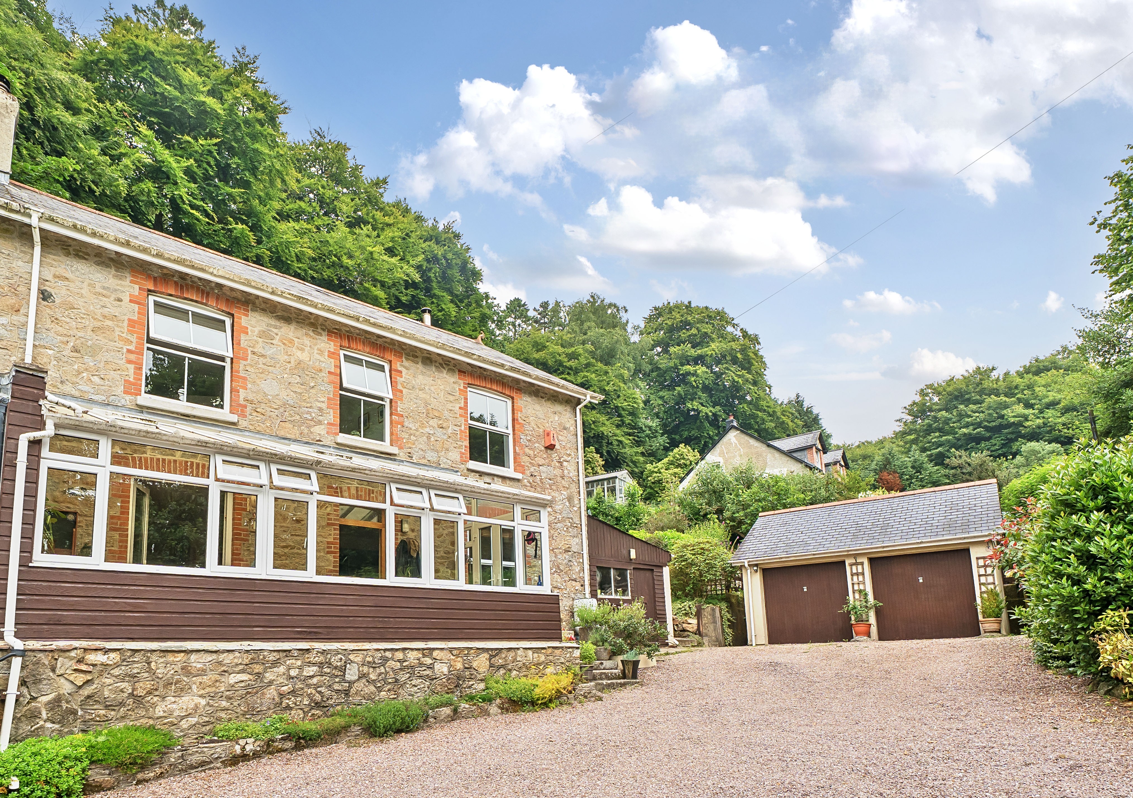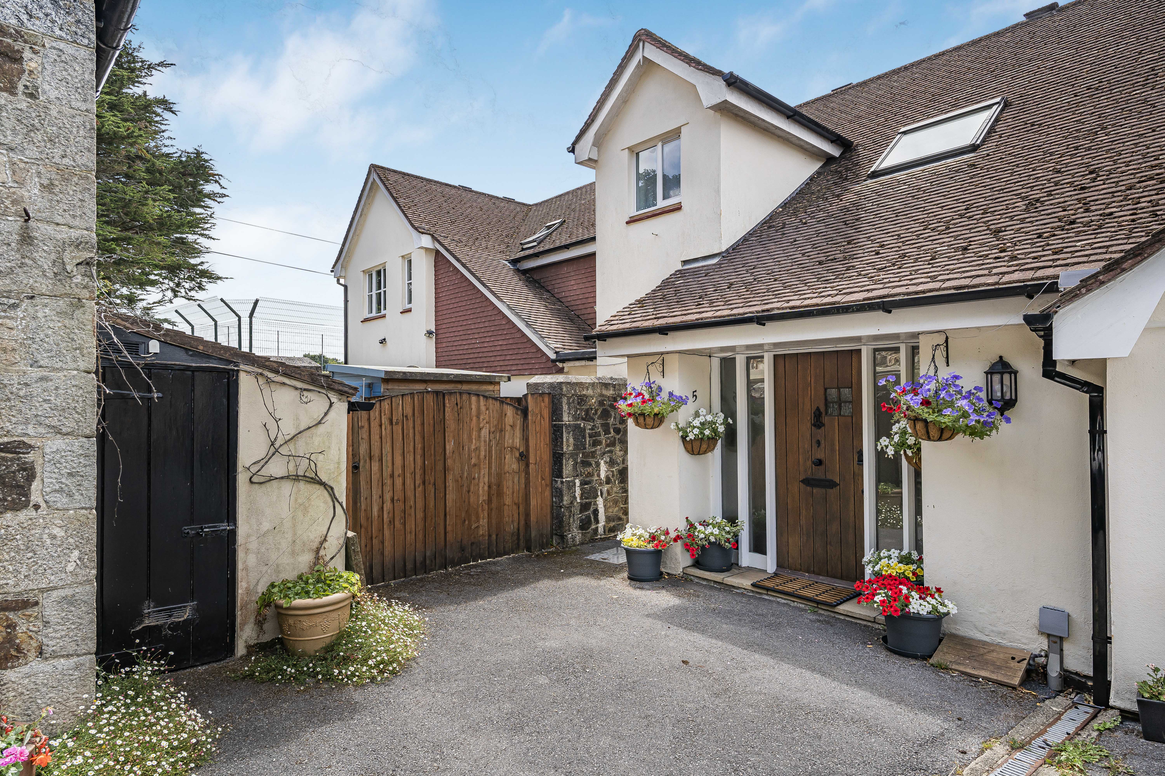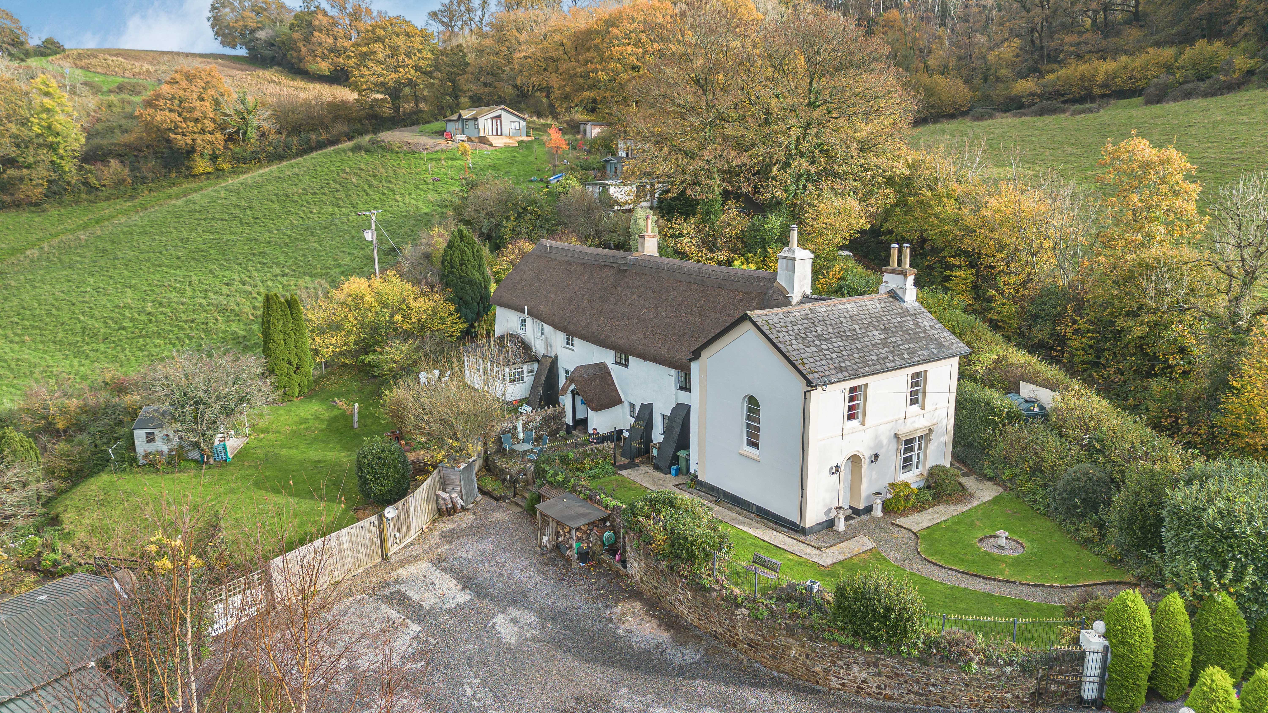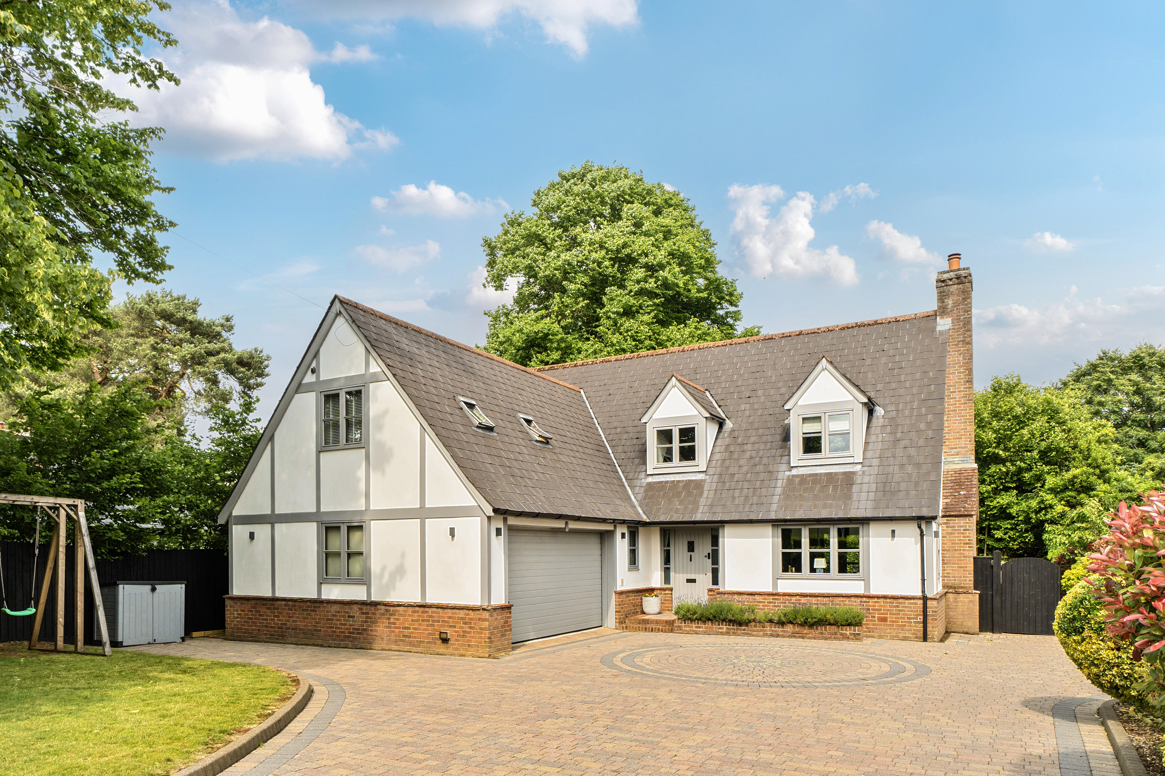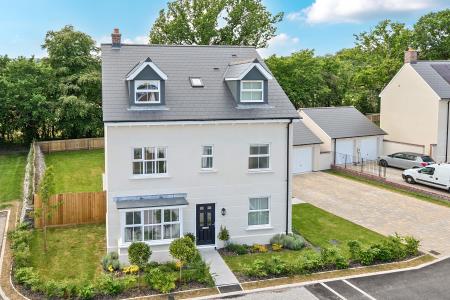- Sitting Room
- Study
- Spacious Kitchen/Dining Room
- Cloakroom
- Principal Bedroom, Dressing Room and Ensuite
- Guest Suite
- 3 Further Double Bedrooms with 2 Ensuite
- Family Bathroom
- Double Garage & ample Parking
- Large enclosed rear Garden
5 Bedroom Detached House for sale in Newton Abbot
From the moment you step inside, it's clear this home has been lovingly maintained and thoughtfully designed to offer a warm and welcoming atmosphere. The entrance hall provides access to a cloakroom with a WC and vanity basin and a bright, airy study offers an ideal space for home working. The sitting room benefits from abundant natural light through a charming box bay window. The upgraded kitchen/dining room is both elegant and practical, fitted with stylish wall and base units topped with quartz worktops. Integrated appliances include an induction hob with extractor, double oven, warming drawer, microwave, dishwasher, and fridge/freezer. The spacious dining area, with patio doors opening to the garden, is perfect for entertaining family and friends. A separate utility room complements the kitchen, featuring matching units, integrated washing machine and tumble dryer, and a wall-mounted gas boiler. A side door provides convenient access to the driveway.
Upstairs, the first floor features a generous landing with stairs to the second floor and access to three double bedrooms. The principal bedroom includes a dressing room and a private en-suite with a large shower, vanity basin, WC, and heated towel rail. A modern family bathroom on this level includes a panelled bath with overhead shower, screen, vanity basin, WC, and heated towel rail.
The second floor offers two additional double bedrooms, each with its own en-suite shower room, complete with walk-in shower, vanity basin, WC, and heated towel rail.
Outside, the front garden is tastefully landscaped with shrubs and lawn, leading around to the rear. The double garage, equipped with electric doors, power, and lighting, provides excellent storage, parking and workshop space. In front, a paved driveway accommodates up to four additional vehicles. The rear garden is fully enclosed and thoughtfully designed for ease of maintenance, featuring a well-kept lawn and a spacious porcelain tiled patio-ideal for alfresco dining and enjoying the tranquillity of this peaceful setting.
Property Ref: 58762_101182023909
Similar Properties
4 Bedroom Semi-Detached House | Guide Price £650,000
Nestled in a peaceful, traffic-free setting on the edge of Dartmoor, Middleweek House offers the perfect balance of rura...
3 Bedroom Detached House | Offers in excess of £625,000
A rare moorland retreat on the edge of Dartmoor National Park. Set in 0.44 acres with panoramic countryside and sea view...
St Mary's, Newton Road, TQ13 9PF
5 Bedroom Semi-Detached House | Offers in excess of £550,000
A deceptively spacious, five double-bedroom, semi-detached home in a quaint Bovey Tracey development, offering generous...
3 Bedroom Semi-Detached House | Offers in excess of £700,000
A rare Grade II listed home blending 15th-century charm with Victorian elegance. Reeves Hall offers over 2,000 sq ft of...
4 Bedroom Detached House | Offers in excess of £725,000
This beautifully extended four-bedroom family home offers light-filled, spacious living in a sought-after village settin...
4 Bedroom Detached House | Guide Price £800,000
An exciting opportunity to own a beautifully maintained Potton Home, thoughtfully presented with recent refurbishments b...

Complete Estate Agents - Bovey Tracey (Bovey Tracey)
Fore Street, Bovey Tracey, Devon, TQ13 9AD
How much is your home worth?
Use our short form to request a valuation of your property.
Request a Valuation

























