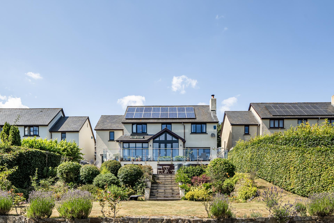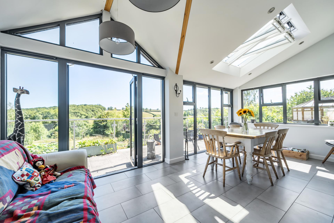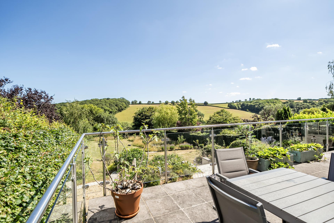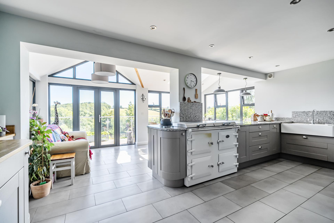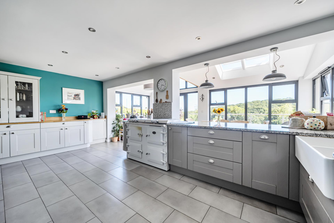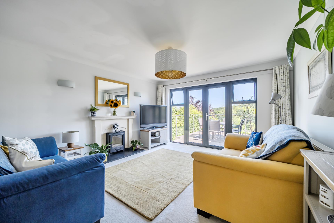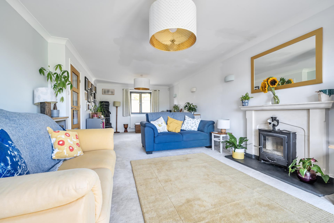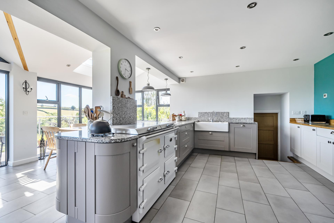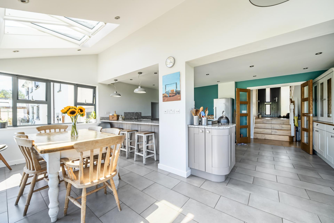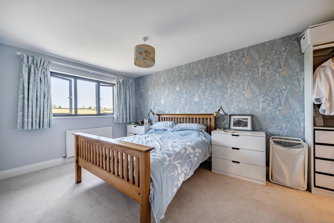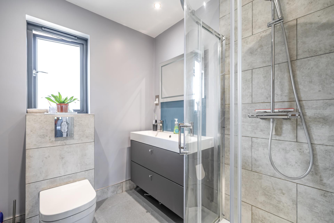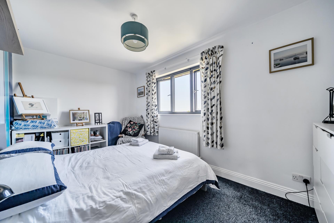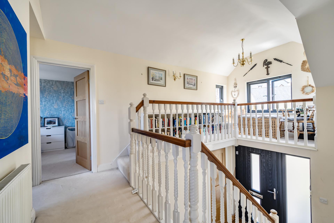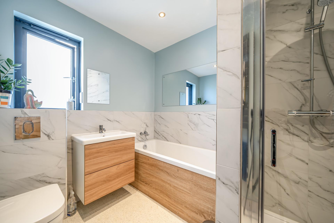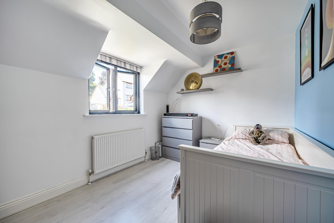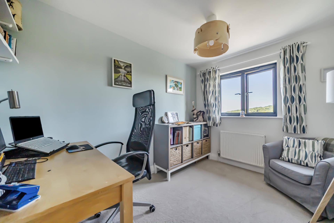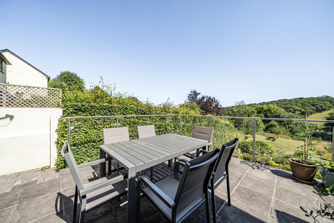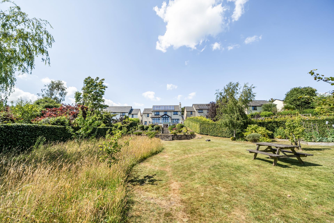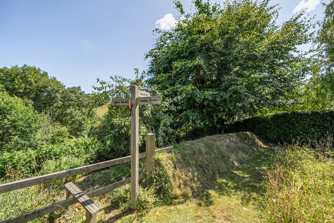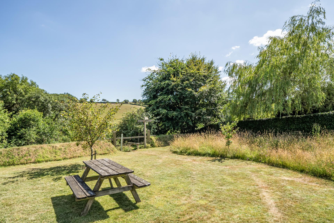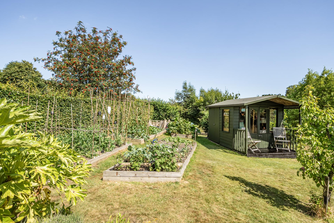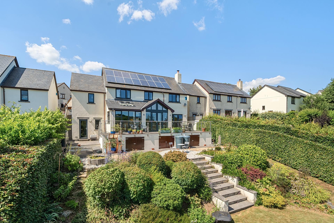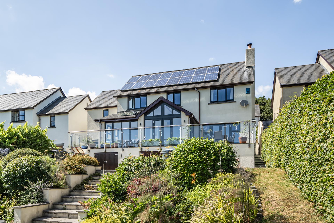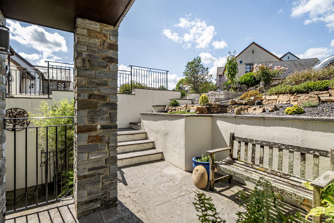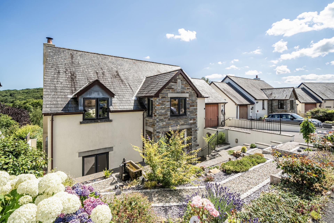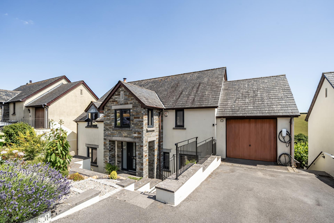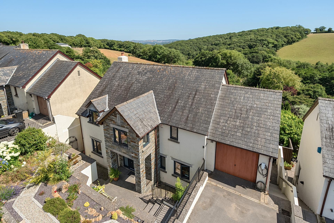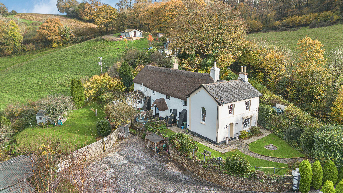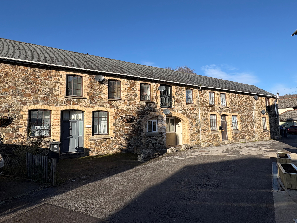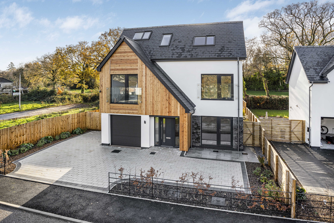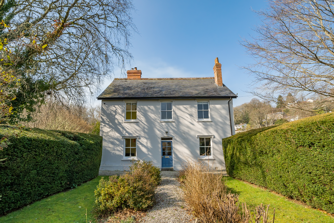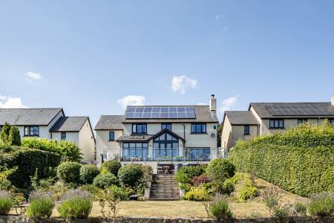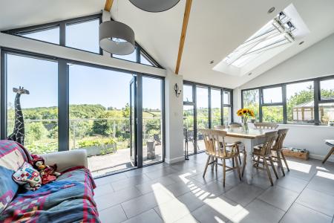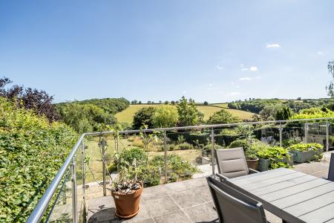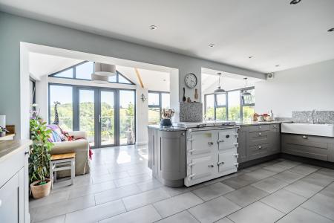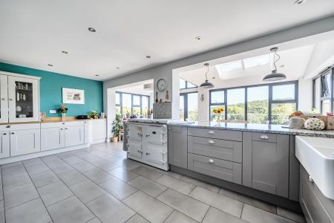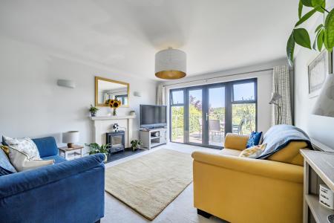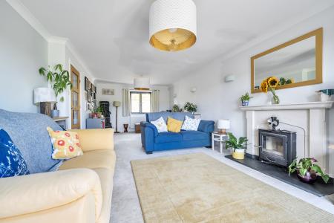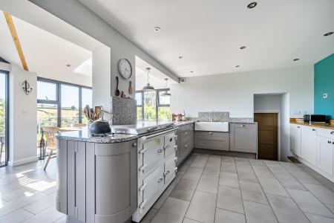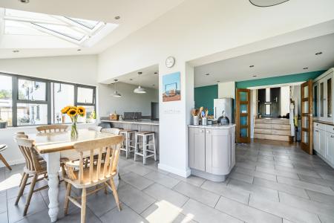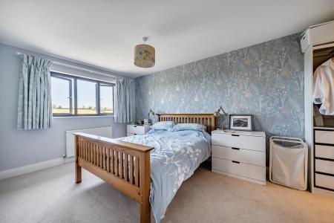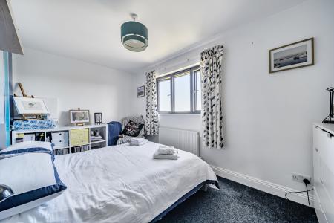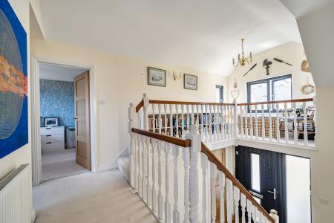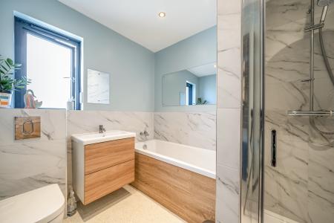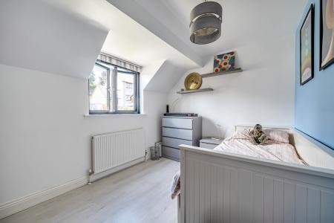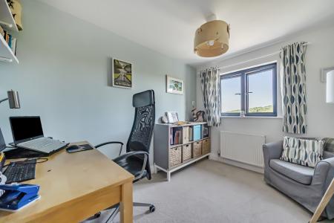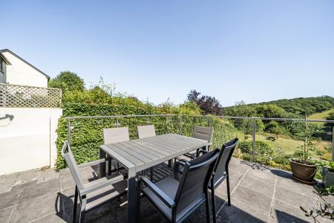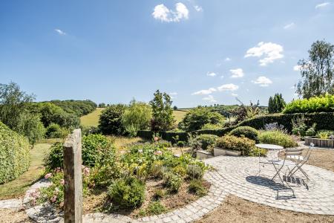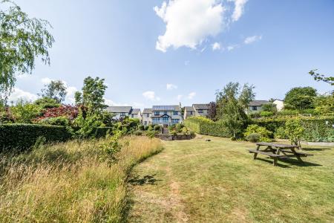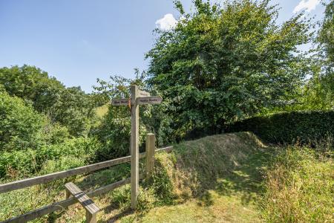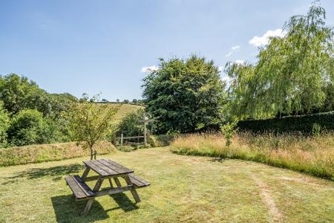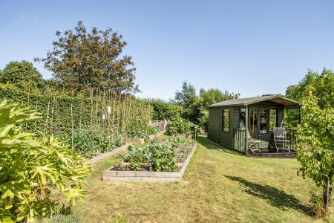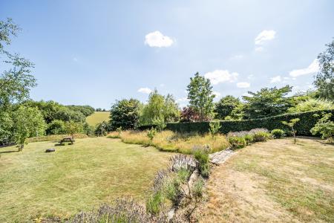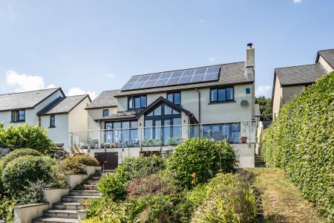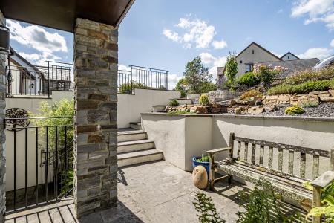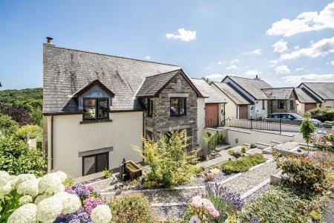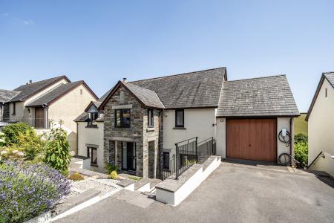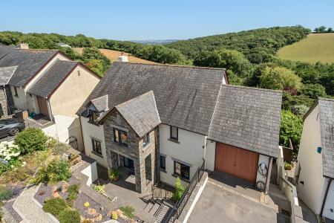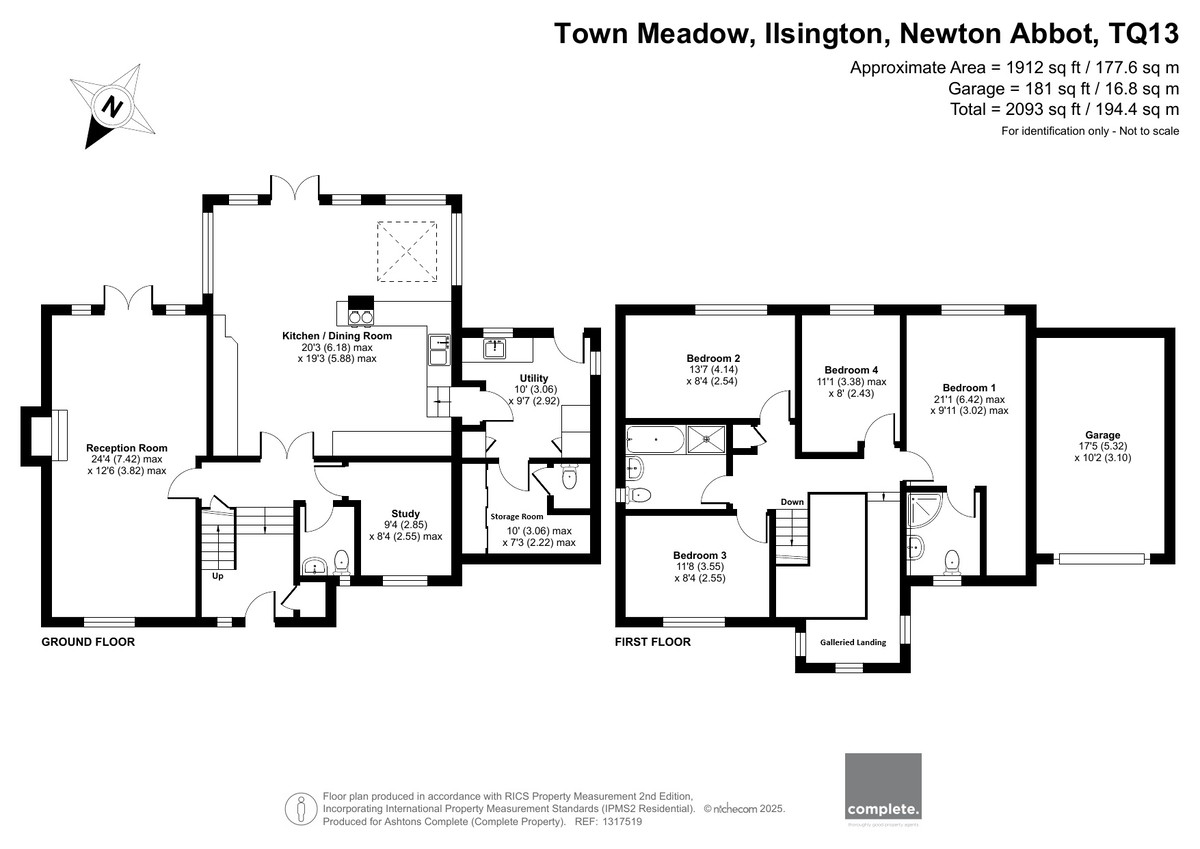- 4 Bedrooms
- Open plan kitchen/dining
- Sitting Room
- Woodburner
- Utility Room
- Galleried Landing
- Landscaped Garden
- Solar Panels
- Far Reaching Views
- Wildflower Meadow
4 Bedroom Detached House for sale in Newton Abbot
Step into the welcoming hallway, where a galleried landing sets the tone for the open and airy interior. The ground floor flows effortlessly, featuring an expansive open-plan kitchen/dining/living area, a dual-aspect sitting room, study, WC and utility room.
The kitchen is thoughtfully designed with granite worktops, a double sink with mixer taps, breakfast bar, and ample space for a range-style cooker, fridge/freezer, and integrated dishwasher. Additional base units with wooden worktops and a dresser-style unit provide excellent storage. The dining area is bathed in natural light, thanks to triple-aspect grey aluminium windows, Velux rooflights, and French windows opening onto a raised terrace-perfect for entertaining while taking in the panoramic views.
The utility room includes a sink, storage, space for laundry appliances, and houses the central heating boiler. A door leads to a spacious storage room with full-height cupboards and an adjoining WC, handy access from the garden.
For those working from home, the study offers a quiet, practical space. The sitting room is a cozy retreat with an Adams-style fireplace, wood-burning stove, and French windows opening to the rear raised terrace.
Upstairs, the principal bedroom features a walk-in dressing room with automatic lighting and an en-suite shower room with a hidden-cistern WC, vanity basin, and shower cubicle. Three further bedrooms and a stylish family bathroom, with a bath, walk-in shower, vanity basin, and WC, complete the first floor.
The front garden has been landscaped for low maintenance, with a variety of colourful plants and shrubs. A private drive offers off-road parking in front of the single garage, which includes power, lighting, overhead storage, the solar panel inverter and battery, and room for an electric vehicle charging point.
The rear garden is a true haven, featuring a circular patio, lawns bordered by vibrant planting, a wildflower meadow, raised beds for fruit and vegetables, and a charming summerhouse with rear storage. This tranquil outdoor space provides a stunning natural backdrop to an exceptional home.
Property Ref: 58762_101182024122
Similar Properties
3 Bedroom Semi-Detached House | Offers in excess of £700,000
A rare Grade II listed home blending 15th-century charm with Victorian elegance. Reeves Hall offers over 2,000 sq ft of...
9 Bedroom Ground Floor Flat | Offers in excess of £650,000
Investment Opportunity.A block comprising five 1-bedroom flats, one 2-bedroom flat, and one 2-bedroom house, located in...
3 Bedroom Detached House | Offers in excess of £625,000
A rare moorland retreat on the edge of Dartmoor National Park. Set in 0.44 acres with panoramic countryside and sea view...
5 Bedroom Detached House | Offers in excess of £750,000
A five-bedroom, architect-designed contemporary home with A-rated efficiency, Nudura ICF build, solar panels and MVHR. B...
5 Bedroom Detached House | Offers in excess of £1,000,000
Full of charm and character, this substantial residence offers a wealth of accommodation, with three reception rooms and...

Complete Estate Agents - Bovey Tracey (Bovey Tracey)
Fore Street, Bovey Tracey, Devon, TQ13 9AD
How much is your home worth?
Use our short form to request a valuation of your property.
Request a Valuation
