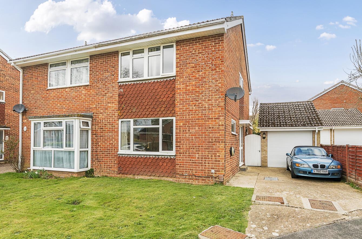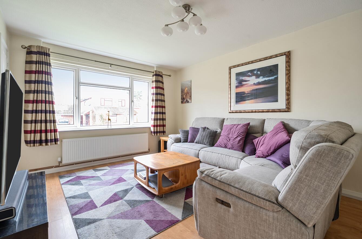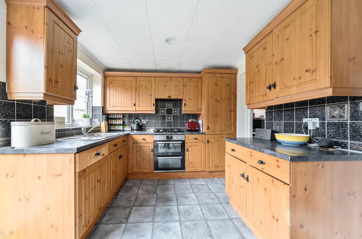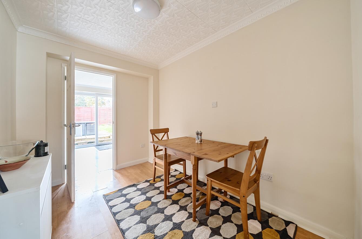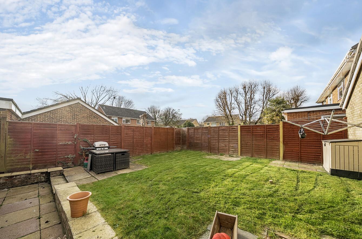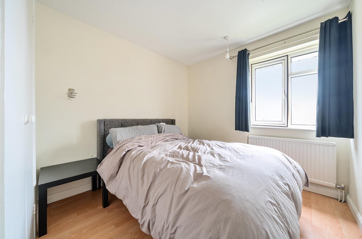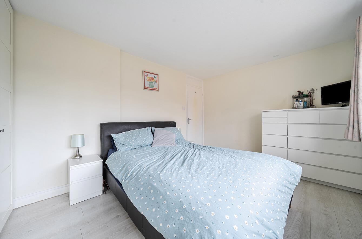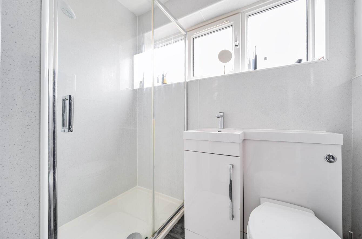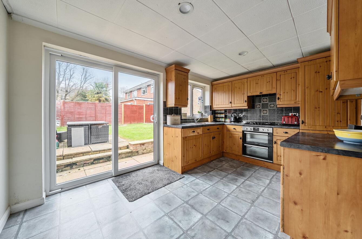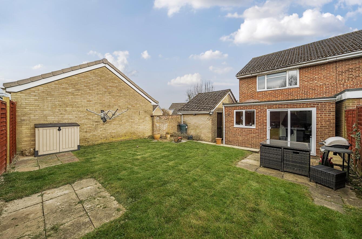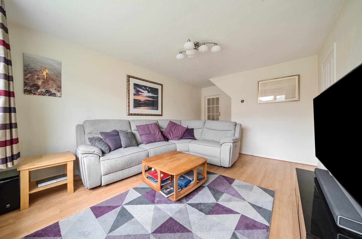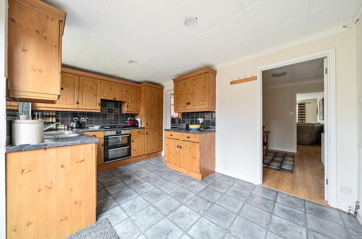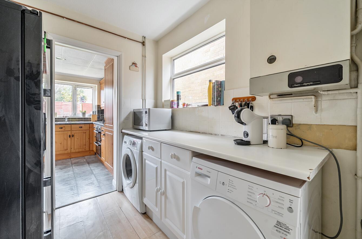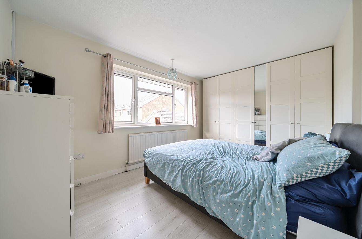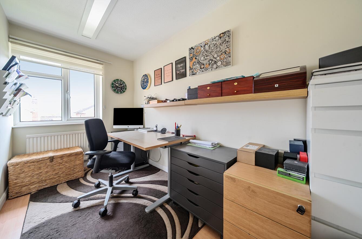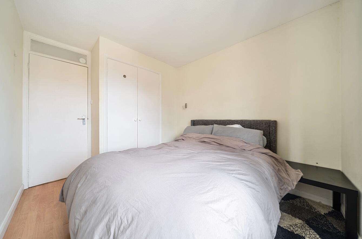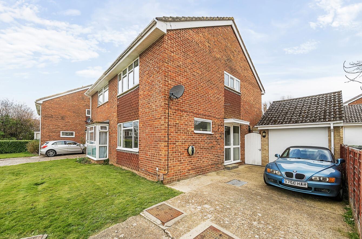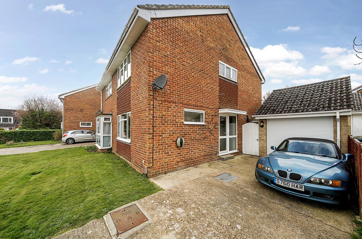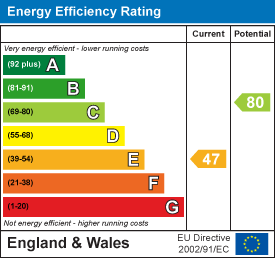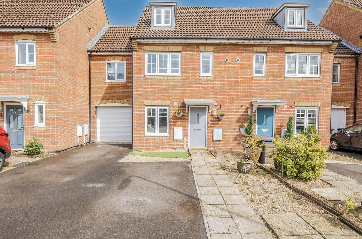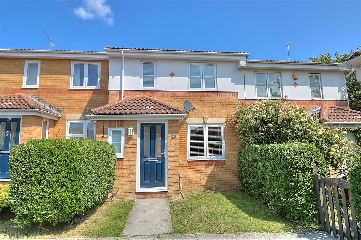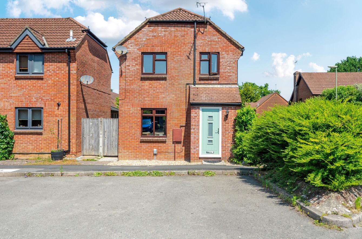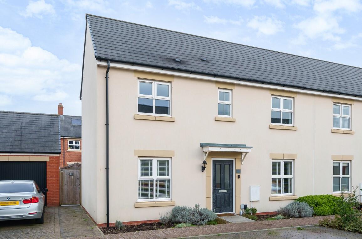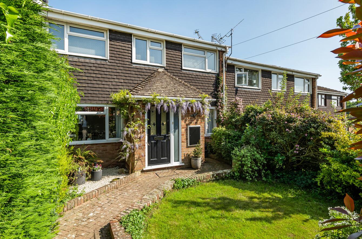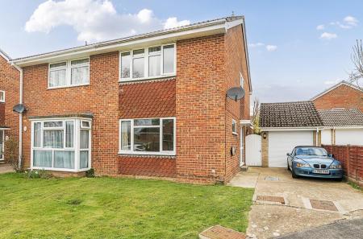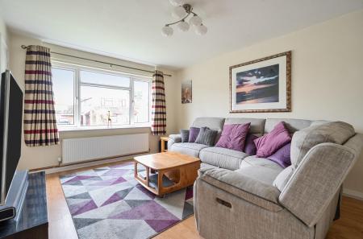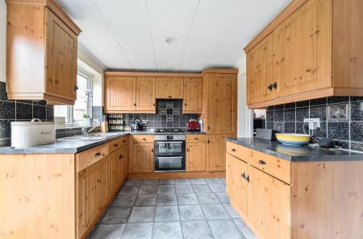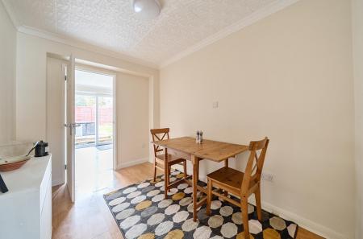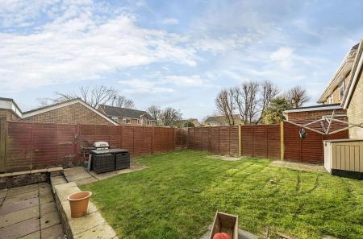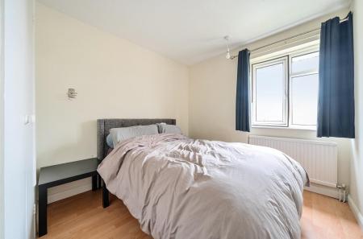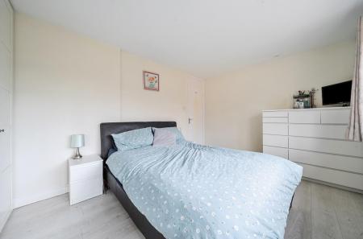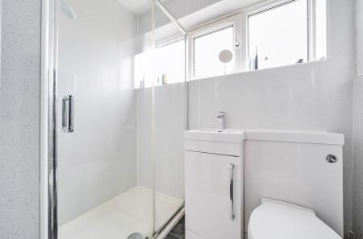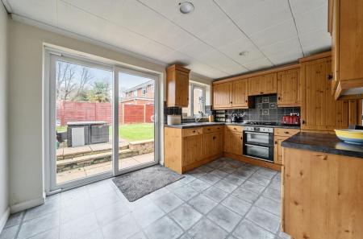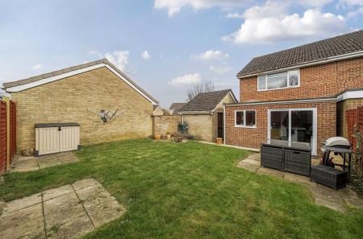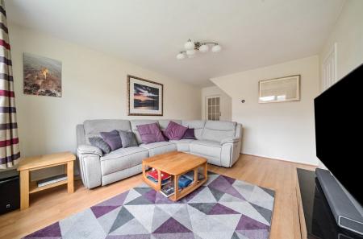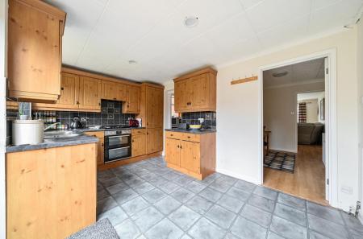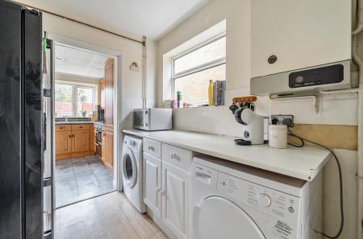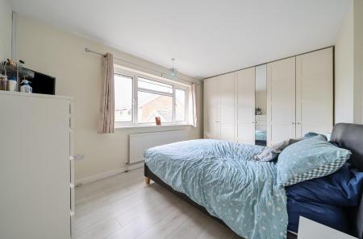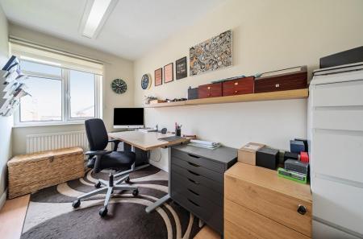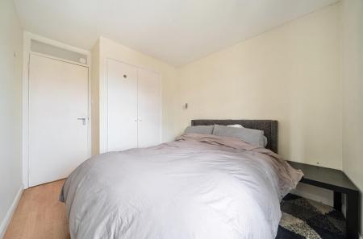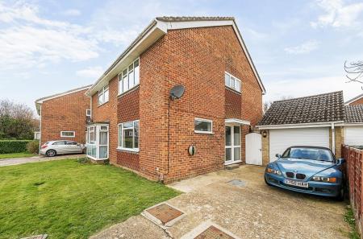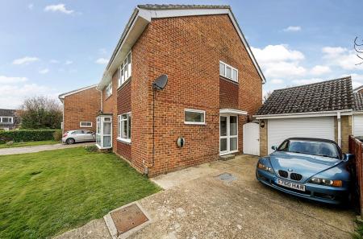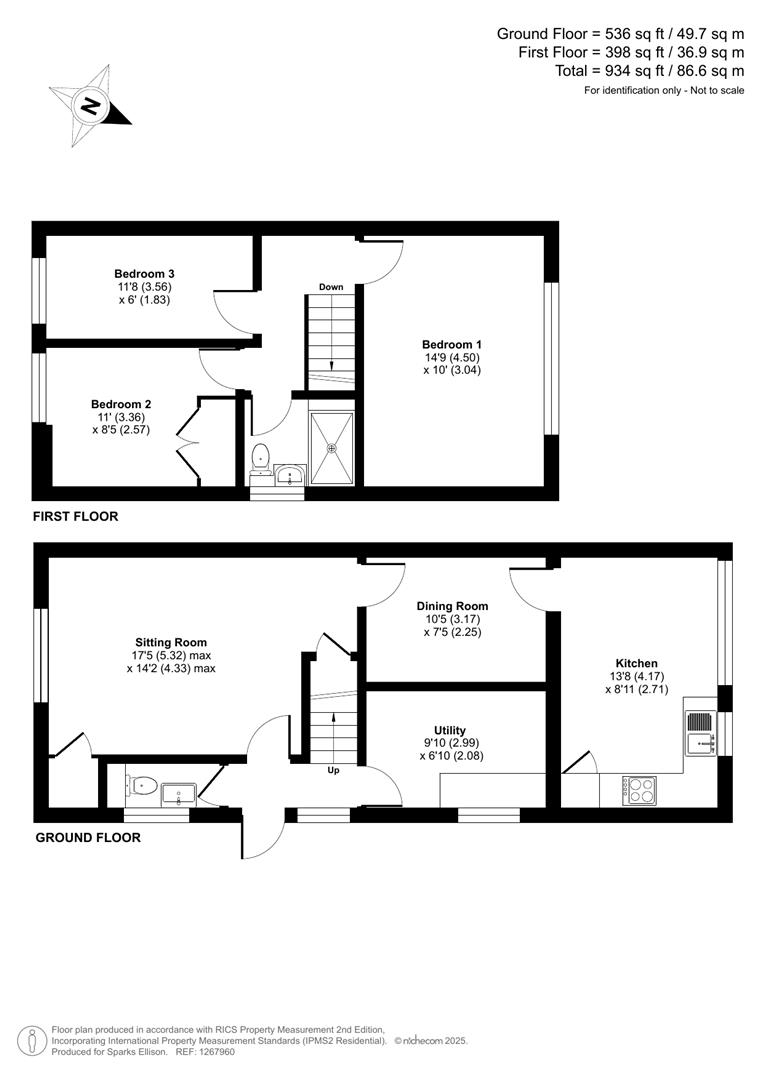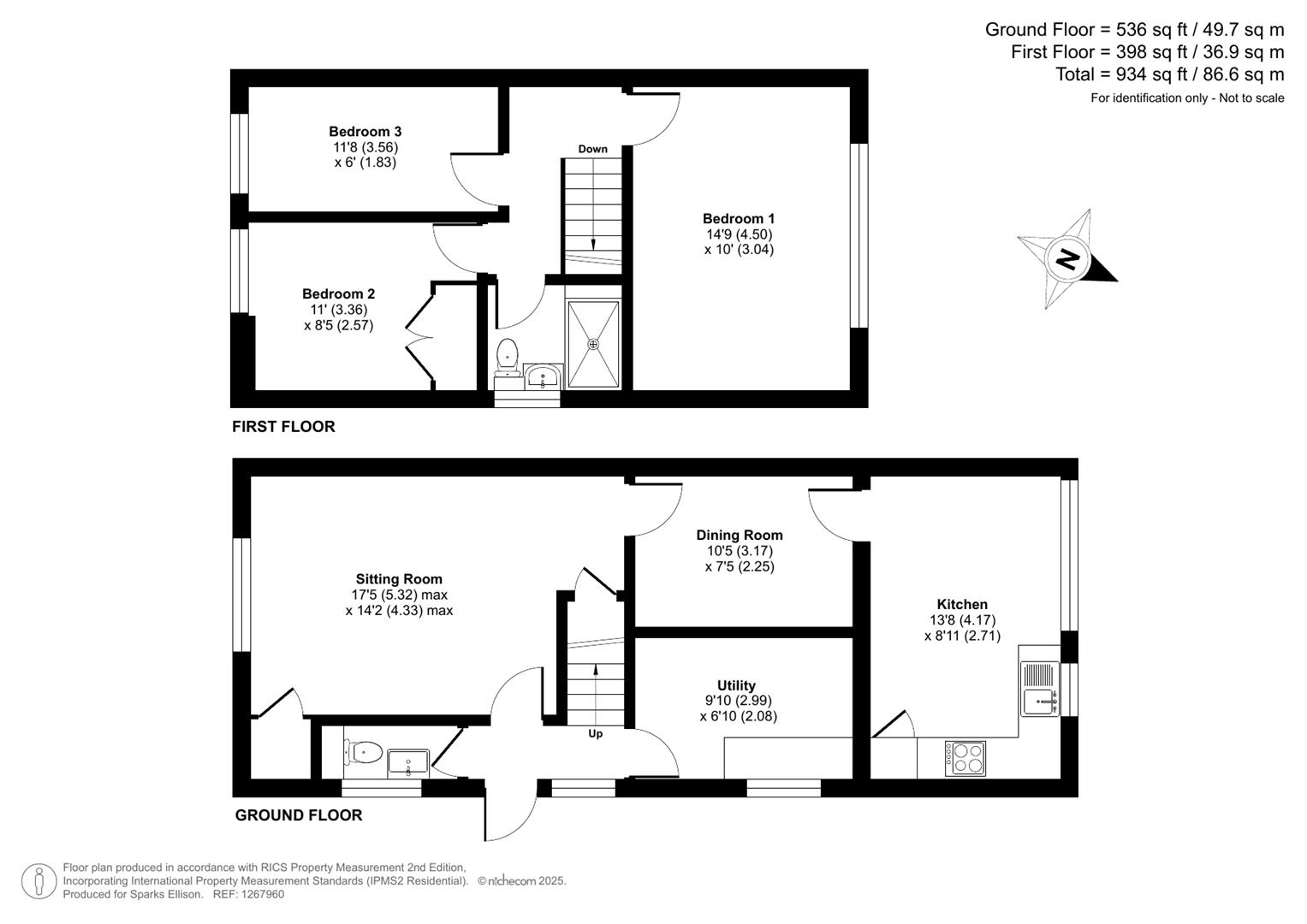3 Bedroom Semi-Detached House for sale in Boyatt Wood
Nestled in Loughwood Close, Boyatt Wood, this wonderful semi-detached house offers three generously sized bedrooms and a bathroom upstairs. The ground floor consists of a cloakroom, large sitting room which flows through the dining room into the kitchen across the back of the property. This property boasts a driveway leading up to the garage providing parking for 2 cars as well as a sizable, enclosed, private back garden.
Accommodation -
Ground Floor -
Entrance Hall: -
Cloakroom: - Matching white suite comprising wash basin, W.C.
Sitting Room: - 17'5" x 14'2 (5.32m x 4.33m) Two built in storage cupboards.
Dining Room: - 10'5" x 7'5" (3.17m x 2.25m)
Kitchen: - 13'8" x 8'11" (4.17m x 2.71m) Range of units comprising gas hob and electric oven with extractor hood over, built-in dishwasher.
Utility Room: - 9'10" x 6'10" (2.99m x 2.08m) Space for washing machine, tumble dryer and fridge freezer, also accommodating the boiler.
First Floor -
Landing: - Hatch to loft space.
Bedroom 1: - 14'9" x 10' (4.50m x 3.04m)
Bedroom 2: - 11' x 8'5" (3.36m x 2.57m) Airing cupboard.
Bedroom 3: - 3.56m x 1.83m (11'8" x 6') - 11'8" x 6' (3.56m x 1.83m)
Bathroom: - White suite comprising wash basin with cupboard under, W.C., walk in shower cubicle with glazed screen, towel radiator.
Outside -
Front: - Area laid to lawn with driveway to garage.
Rear Garden: - Patio area with steps leading to lawned area and side access.
Garage: - Electric roller door.
Other Information -
Tenure: - Freehold
Approximate Age: - 1970's
Approximate Area: - 86.6sqm/934sqft
Sellers Position: - Looking for forward purchase
Heating: - Gas central heating
Windows: - UPVC double glazed windows
Loft Space: - Fully boarded with light connected
Infant/Junior School: - Shakespeare Infant/Junior School
Secondary School: - Crestwood Community School
Council Tax: - Band C
Local Council: - Eastleigh Borough Council - 02380 688000
Agents Note: - If you have an offer accepted on a property we will need to, by law, conduct Anti Money Laundering Checks. There is a charge of £20 + vat per person for these checks.
Property Ref: 6224678_33776636
Similar Properties
Bodycoats Road, Chandler's Ford
3 Bedroom Detached Bungalow | £350,000
1950's three bedroom detached bungalow conveniently situated within walking distance to the centre of Chandler's Ford, C...
Folland Close, North Baddesley, Southampton
3 Bedroom Semi-Detached House | Guide Price £350,000
Located in a quiet cul-de-sac within the village of North Baddesley, this stunning semi-detached townhouse offers a perf...
Tolefrey Gardens, Knightwood Park, Chandlers Ford
3 Bedroom Terraced House | £350,000
A modern three bedroom terrace home situated in a pleasant cul-de-sac location within the Knightwood Park development wh...
Burley Close, Valley Park, Chandler's Ford
3 Bedroom Detached House | £360,000
A delightful three bedroom detached family home situated in a quiet cul-de-sac on the edge of Valley Park. The property...
3 Bedroom Semi-Detached House | £365,000
An attractive double fronted three bedroom semi detached home forming part of this small development situated on the out...
Claudius Close, Peverells Wood, Chandler's Ford
3 Bedroom Terraced House | £365,000
A well presented three bedroom house pleasantly situated in a cul-de-sac within the popular Peverells Wood area. Peverel...

Sparks Ellison (Chandler's Ford)
Chandler's Ford, Hampshire, SO53 2GJ
How much is your home worth?
Use our short form to request a valuation of your property.
Request a Valuation
