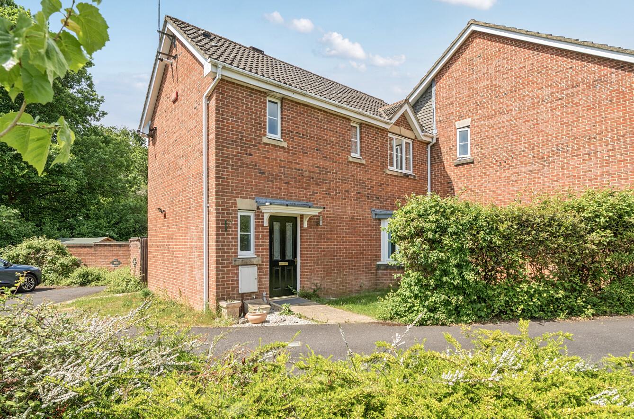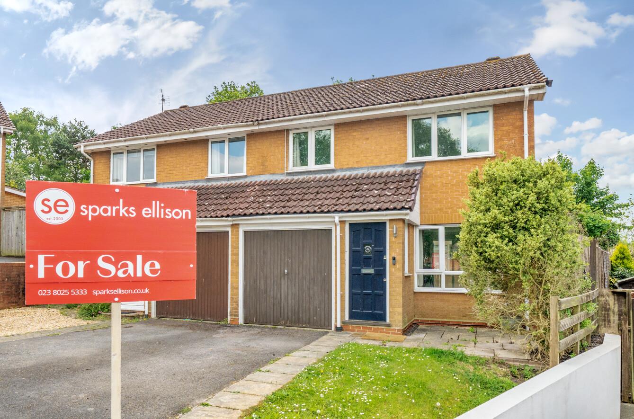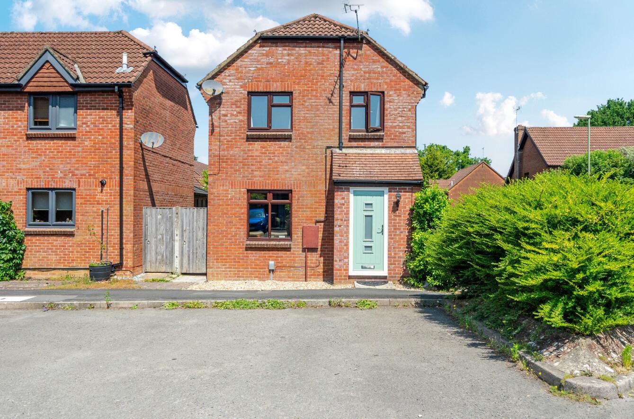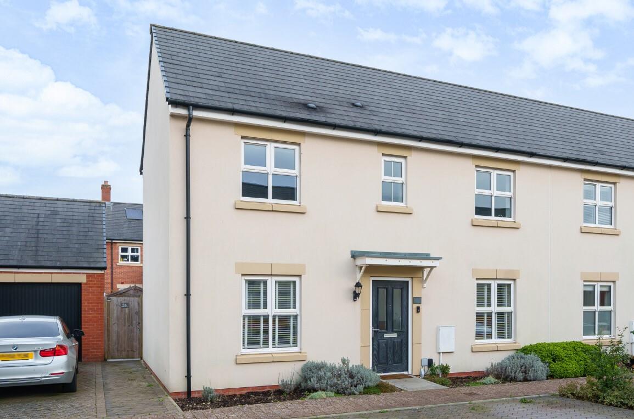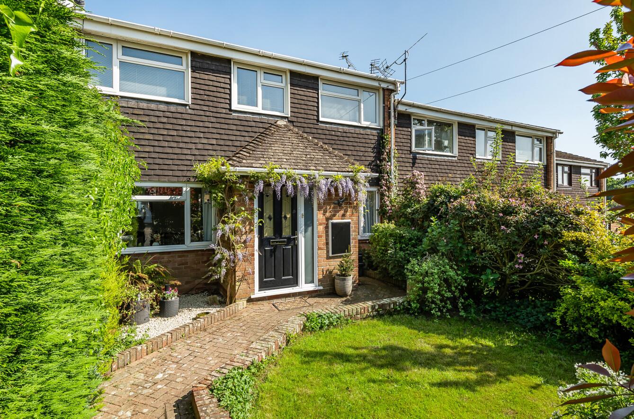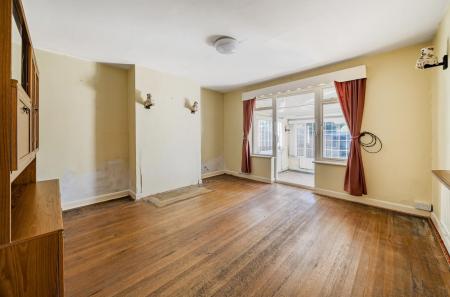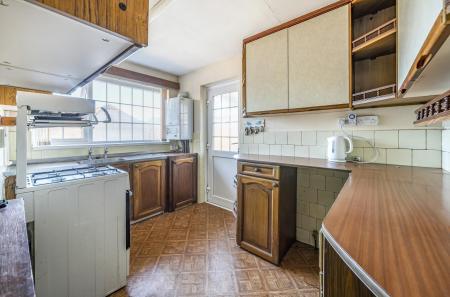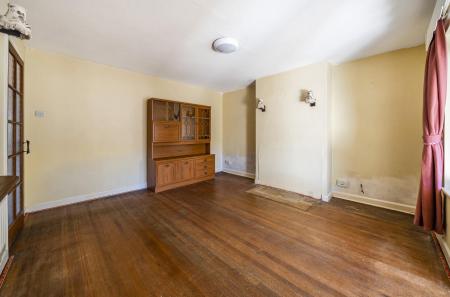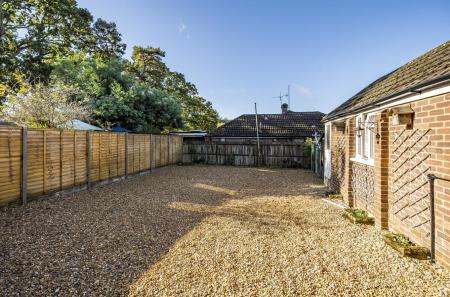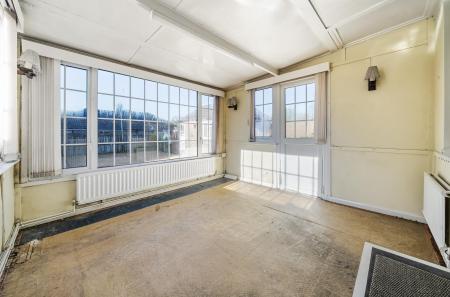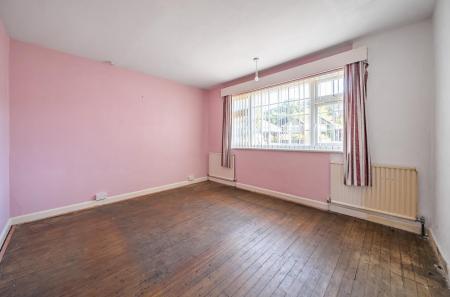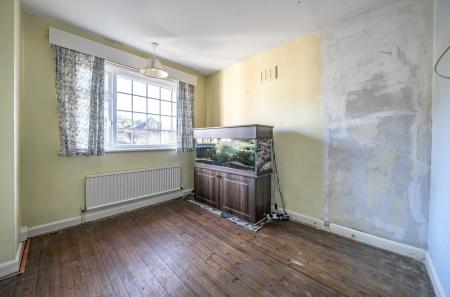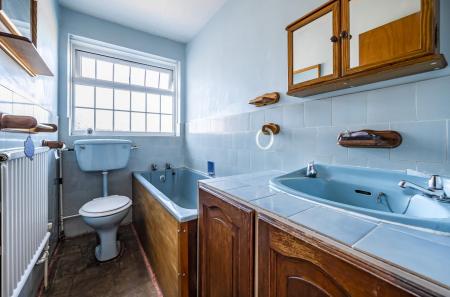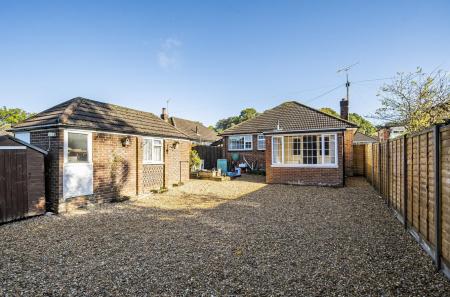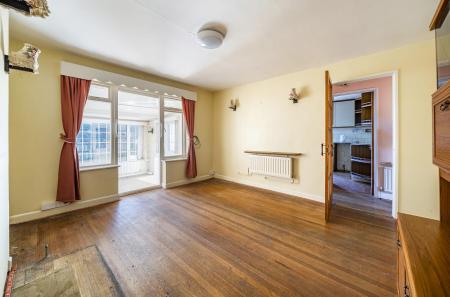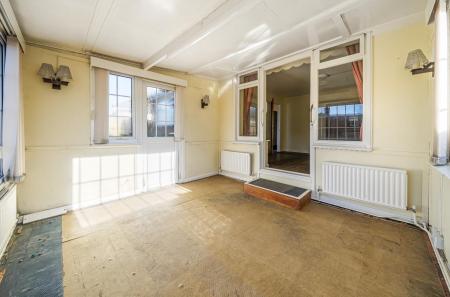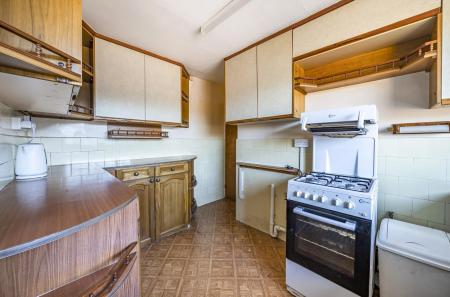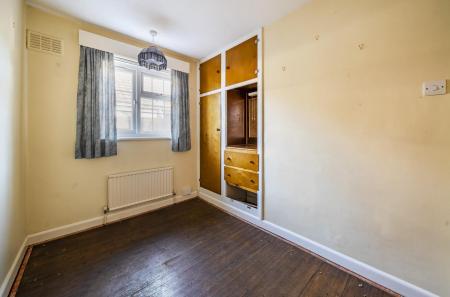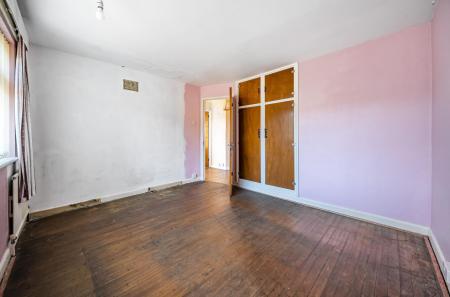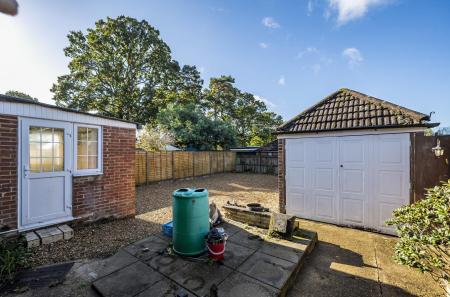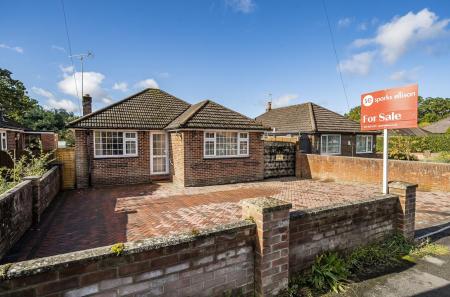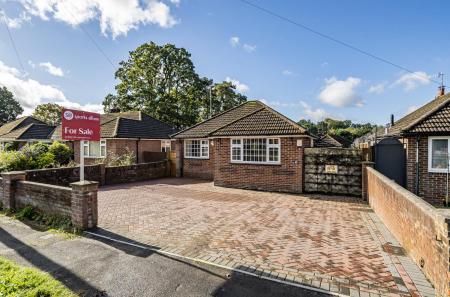- Three bedrooms
- No forward chain
- Good size brick paved driveway
- Rear garden with pleasant south westerly aspect
- Updating and modernisation required
3 Bedroom Detached Bungalow for sale in Chandler's Ford
1950's three bedroom detached bungalow conveniently situated within walking distance to the centre of Chandler's Ford, Chandler's Ford railway station and bus services to Southampton and Winchester. The property is offered for sale with no forward chain and would benefit from updating and modernisation. To the front of the property is a good size block paved driveway affording parking for several vehicles and to the rear a garage and rear garden affording pleasant south westerly aspect.
Accommodation -
Entrance Porch: -
Reception Hall: - Hatch to loft space, storage cupboard.
Sitting Room: - 3.96m x 3.86m (13' x 12'8") - 13' x 12'8" (3.96m x 3.86m)
Sun Room: - 3.23m x 3.20m (10'7" x 10'6") - 10'7" x 10'6" (3.23m x 3.20m) Radiators, door to rear garden.
Kitchen: - 3.35m x 2.18m (11' x 7'2") - 11' x 7'2" (3.35m x 2.18m) Range of units, space and plumbing for appliances, boiler, door to outside.
Bedroom 1: - 3.66m x 3.20m (12' x 10'6") - 12' x 10'6" (3.66m x 3.20m) Built in wardrobe.
Bedroom 2: - 2.95m x 2.67m (9'8" x 8'9") - 9'8" x 8'9" (2.95m x 2.67m)
Bedroom 3: - 2.74m x 2.01m (9' x 6'7") - 9' x 6'7" (2.74m x 2.01m) Built in storage.
Bathroom: - 2.39m x 1.35m (7'10" x 4'5") - 7'10" x 4'5" (2.39m x 1.35m) Suite comprising bath, wash basin, w.c.
Outside -
Front: - To the front of the property is a good size block paved driveway affording parking for several vehicles. The gate leads to the side of the property with driveway to garage and access to rear garden.
Rear Garden: - Approximately 53ft in length enjoying a pleasant south westerly aspect. The rear garden is mainly gravelled and enclosed by fencing.
Garage: - 5.84m x 2.46m (19'2" x 8'1") - 19'2" x 8'1" (5.84m x 2.46m) Light and power.
Other Information -
Tenure: - Freehold
Approximate Age: - 1954
Approximate Area: - 88.2sqm/950sqft (Including garage)
Sellers Position: - No forward chain
Heating: - Gas central heating
Windows: - UPVC double glazed windows
Loft Space: - Loose boarding, light connected
Infant/Junior School: - Fryern Infant/Junior School
Secondary School: - Toynbee Secondary School
Council Tax: - Band D
Local Council: - Eastleigh Borough Council - 02380 688000
Property Ref: 6224678_33431546
Similar Properties
Kelburn Close, South Millers Dale, Chandlers Ford
3 Bedroom Semi-Detached House | £350,000
This charming semi-detached house offers a delightful blend of comfort and convenience. Built in 1981, the property has...
Jack Close, Knightwood Park, Chandler's Ford
3 Bedroom End of Terrace House | £350,000
A modern three bedroom end of terrace family home situated on the ever popular Knightwood Park development that benefits...
Hurst Close, Valley Park, Chandler's Ford
3 Bedroom Semi-Detached House | £350,000
A modern three bedroom semi-detached family home situated in a popular cul-de-sac location towards the southern end of C...
Burley Close, Valley Park, Chandler's Ford
3 Bedroom Detached House | £360,000
A delightful three bedroom detached family home situated in a quiet cul-de-sac on the edge of Valley Park. The property...
3 Bedroom Semi-Detached House | £365,000
An attractive double fronted three bedroom semi detached home forming part of this small development situated on the out...
Claudius Close, Peverells Wood, Chandler's Ford
3 Bedroom Terraced House | £365,000
A well presented three bedroom house pleasantly situated in a cul-de-sac within the popular Peverells Wood area. Peverel...

Sparks Ellison (Chandler's Ford)
Chandler's Ford, Hampshire, SO53 2GJ
How much is your home worth?
Use our short form to request a valuation of your property.
Request a Valuation




















